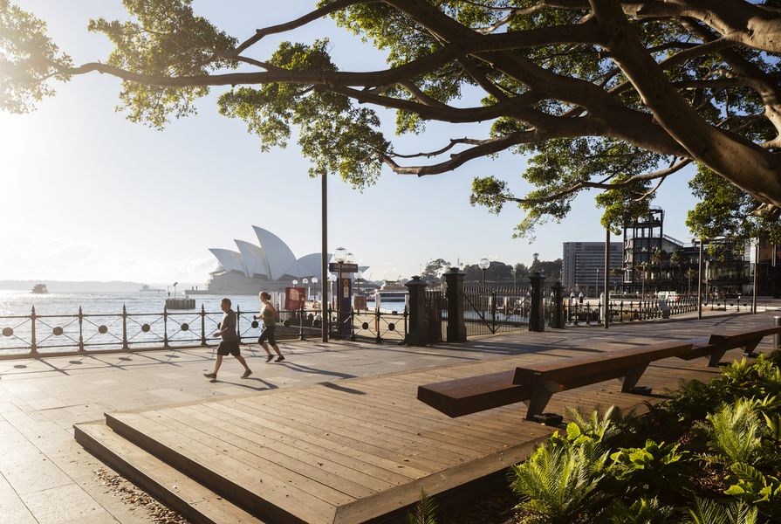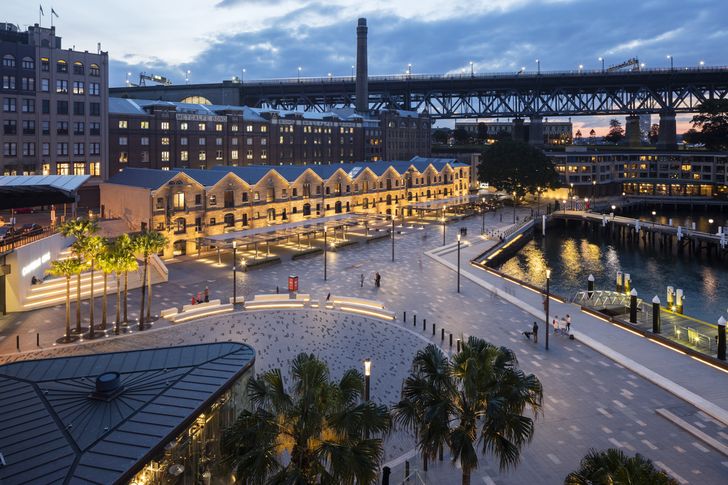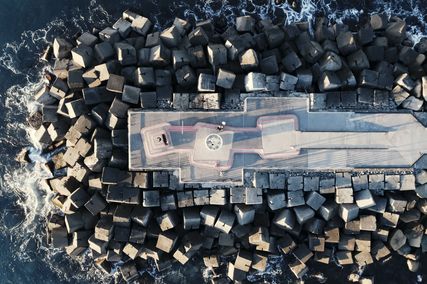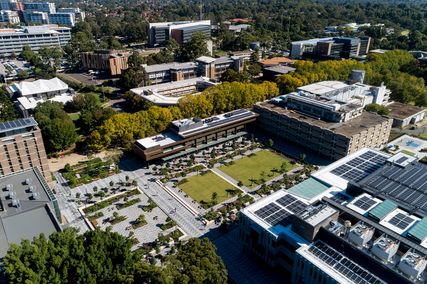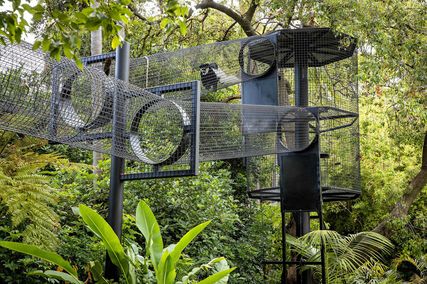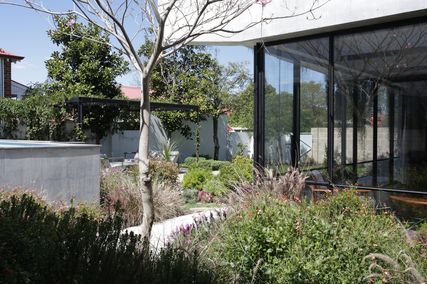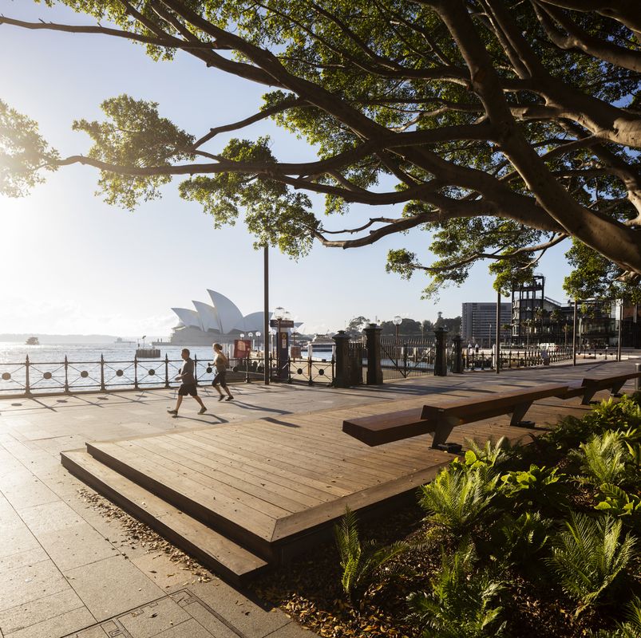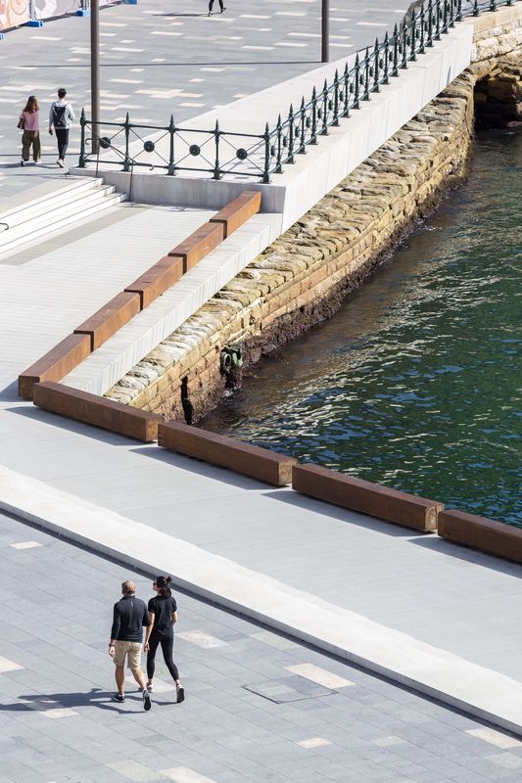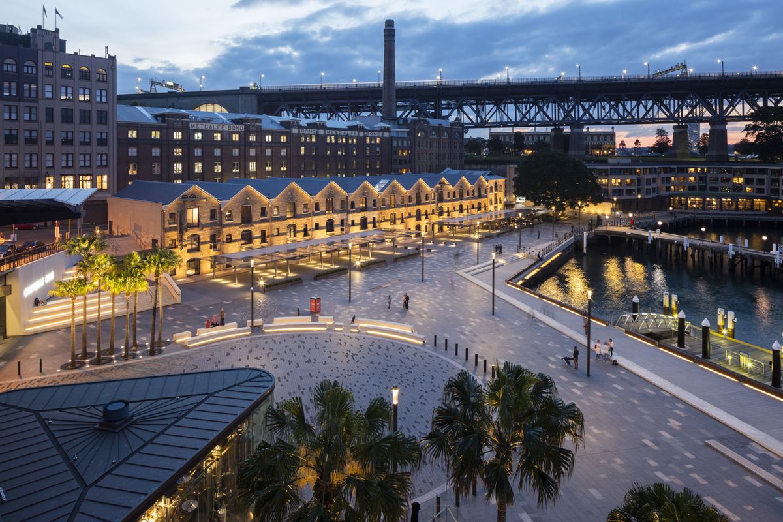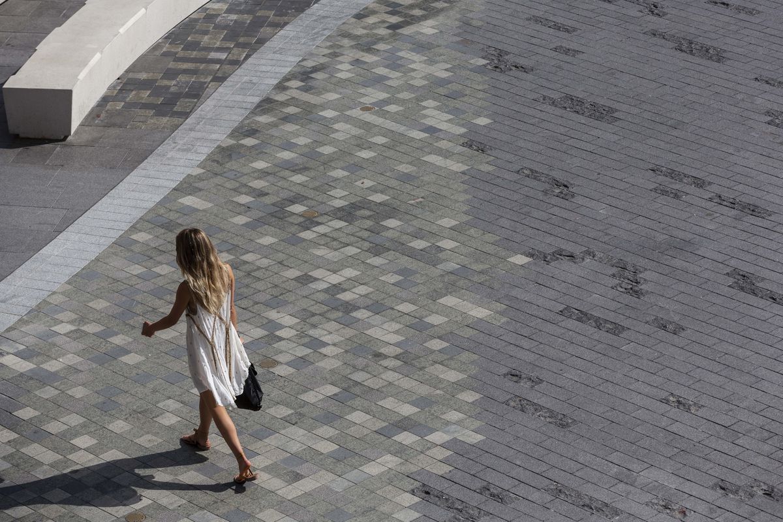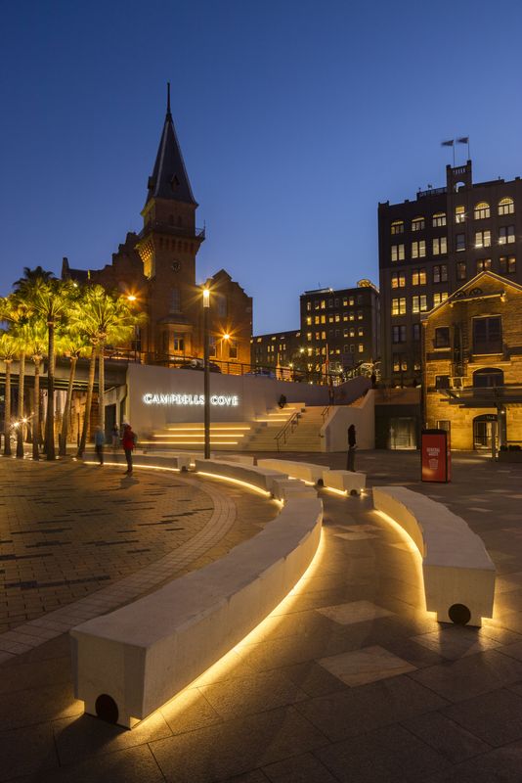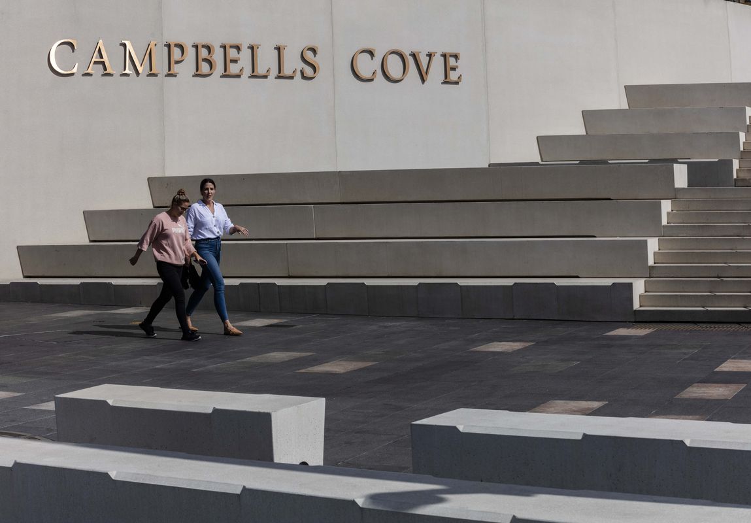From the designers: “Set within the UNESCO World Heritage curtilage of the Sydney Opera House, the upgrade to Campbells Cove reinvigorates a crucial link along the waterfront of Sydney Harbour and its Cultural Ribbon – a nature and culture walk that celebrates and connects some of Sydney’s most significant cultural landmarks, places and landscapes along the harbour.
“Campbells Cove and the adjacent Campbell’s Stores, a rare surviving example of mid-19th century warehousing, chart the changing nature of activities around Sydney Harbour. Since 1788, the site has evolved from the hub of commerce and shipping transport during the 19th century to its role today as an internationally recognized cultural landmark.
“Building on the State Significant Development application of architects Johnston Pilton Walker (JPW) for the Campbells’s Stores and Cove Precinct, the project’s objectives included creating a greater sense of arrival, converting the old vehicle turning circle into a new public square, providing equitable access and establishing a distinctive curtilage to Campbell’s Stores and The Rocks Heritage Precinct.
Campbells Cove by Context Landscape Architecture.
Image: Brett Boardman
“The project’s central plaza creates a shared, multi-use zone, staging and gathering place for the city’s many cultural events, including New Year’s Eve, the Sydney to Hobart Yacht Race, and the Vivid Sydney festival of light, music and ideas. The existing promenade was lowered to improve the visual and physical relationship between the stores’ outdoor dining area and the waterfront. This intervention presented several design challenges, the most significant being the interface between the existing concrete and sandstone seawalls. Cantilevering the new boardwalk structure over the heritage seawall ensured the latter was left untouched and allowed for the inclusion of lighting that illuminates both the seawall structure and precast boardwalk.
Campbells Cove by Context Landscape Architecture.
Image: Brett Boardman
“The existing significant Port Jackson fig tree became an integral part of the design and innovative measures were taken to ensure its survival. Thousands of holes were drilled into the surrounding paving, permitting the installation of a no-fines concrete sub-base to allow for gas exchange and water infiltration. Underneath the spreading canopy of the tree, a hardwood deck and bespoke bench seat invite passers-by to rest and watch.
“The expression of history in the landscape is also fundamental to the design. Archaeological finds are woven into the promenade, as is the pre-1788 shoreline in the form of pixelated granite setts. The material selection also speaks to the present, in the form of precast concrete stairs, walls and boardwalk.”
Credits
- Project
- Campbells Cove
- Landscape architect
-
Context Landscape Architecture
- Project Team
- Hamish Dounan (director); Jon Kane (associate)
- Consultants
-
Architecture Modelling
AR-MA
BCA and fire engineering consultant BCA Logic
Construction Gartner Rose
Electrical engineer JDG Consulting
Hydraulic engineer DBA Hydraulics
Lighting design Firefly Point of View Design
Precast elements Hanson Precast, SA Precast
Project manager Currie & Brown
Structural and civil engineer Taylor Thomson Whitting (TTW)
- Aboriginal Nation
- Built on the land of the Gadigal people of the Eora nation
- Site Details
-
Site type
Urban
- Project Details
-
Status
Built
Completion date 2019
Design, documentation 11 months
Construction 12 months
Category Landscape / urban
Type Public / civic

