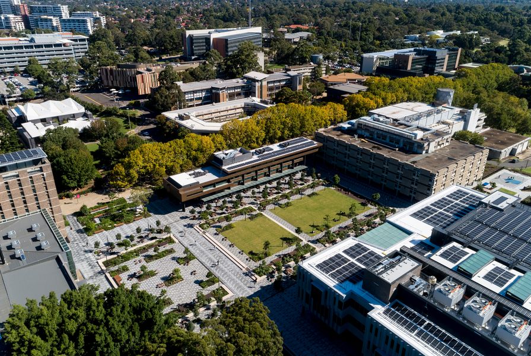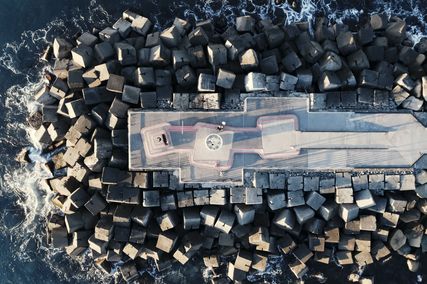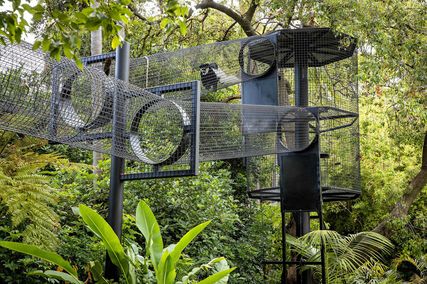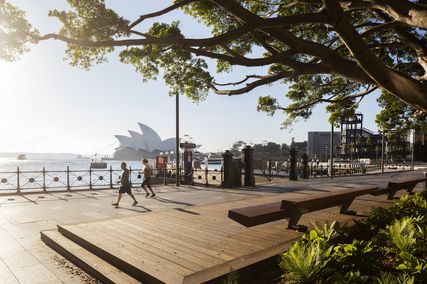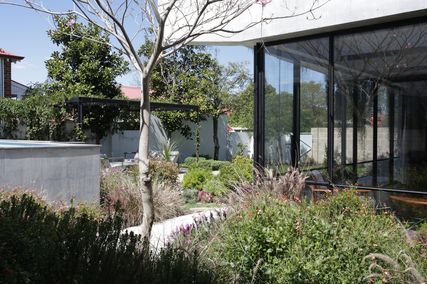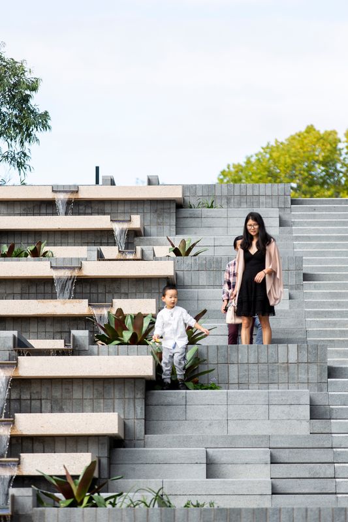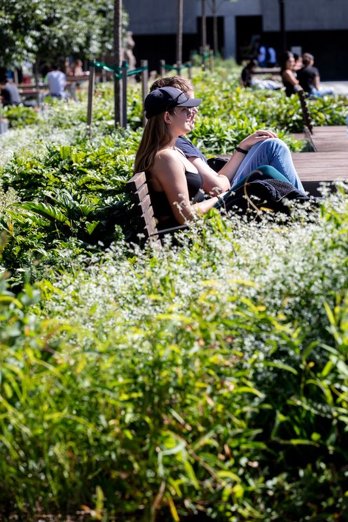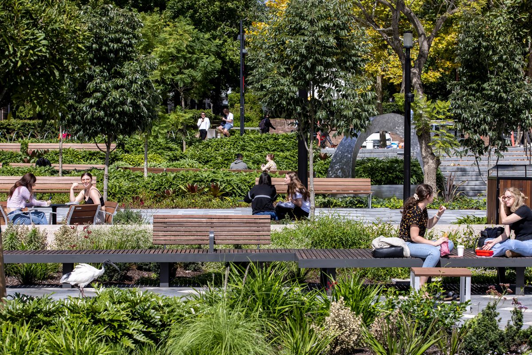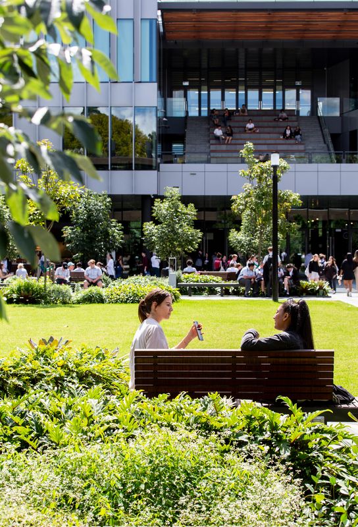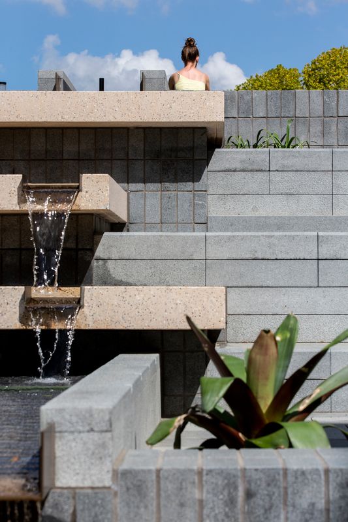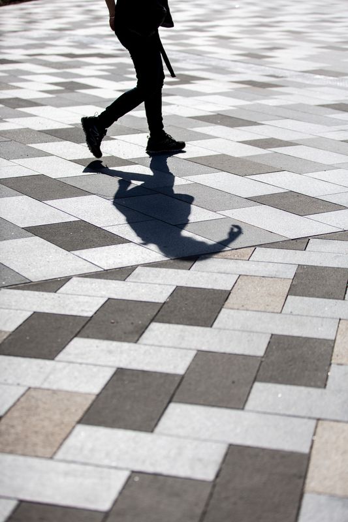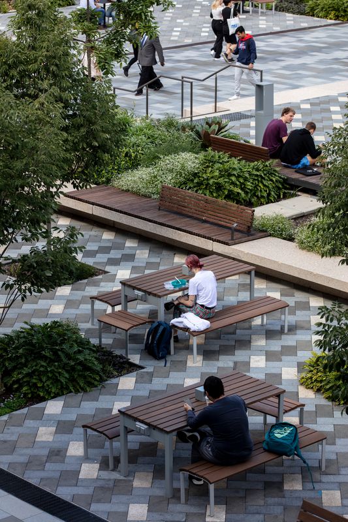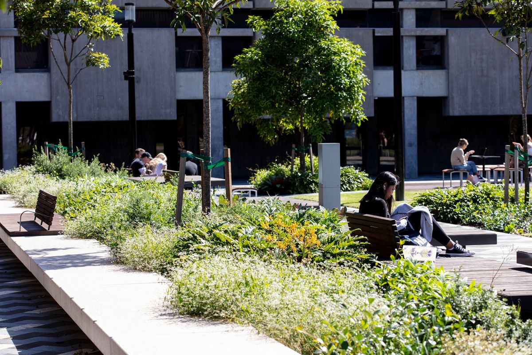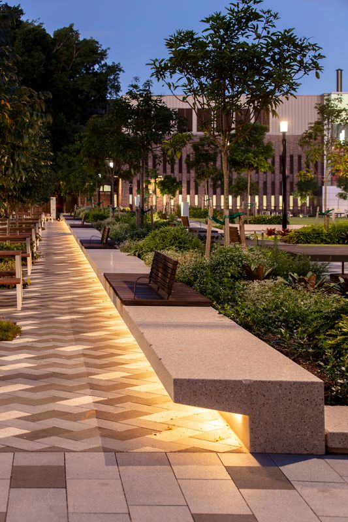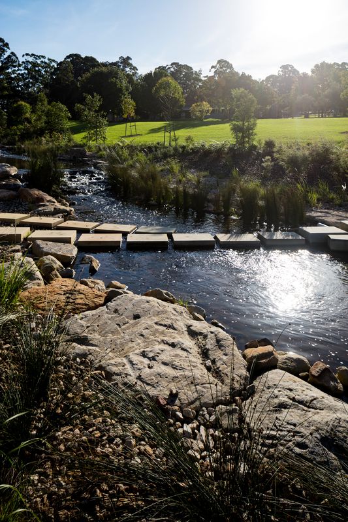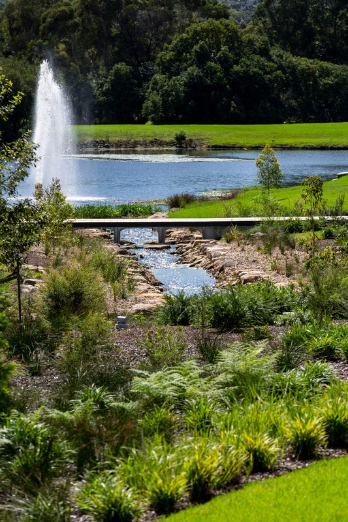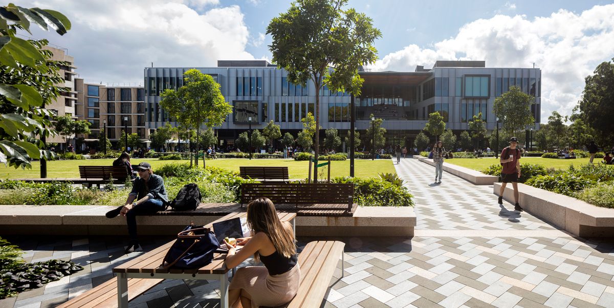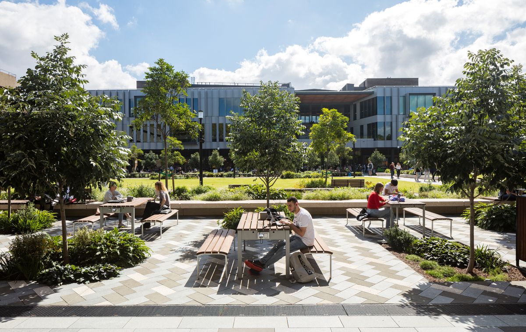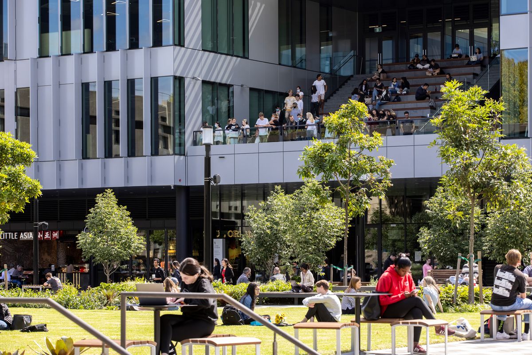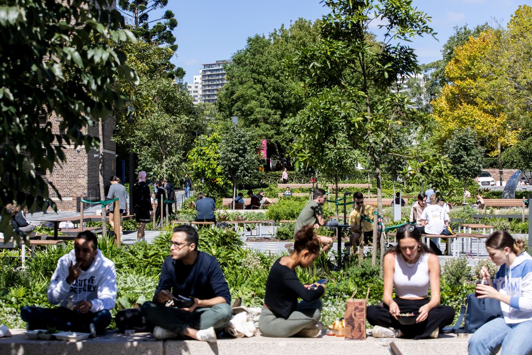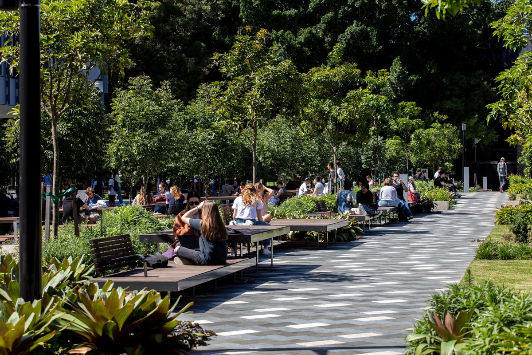From the designers: “It’s a truism to say that the nature of education has undergone a substantial change. But the question of how to best accommodate the liberation of learning from a lecture theatre to a more mobile, connected world remains a pressing one for universities. One persuasive answer lies in the newly completed Macquarie University Central Courtyard Precinct by Aspect Studios and Architectus, a project that has expanded and blurred conventions in the creation of a generous outdoor space that elevates and reimagines campus life.
The new precinct turns the outdoors into a robust and generous venue for study, recreation and relaxation. Its centrepiece is the tree-lined Central Courtyard, which has been thoughtfully assembled to act as the natural staging ground for all manner of activities. The shift in focus represented here isn’t limited to remote learning – it reflects an attention to wellbeing, an emphasis on ecological guardianship and an awareness that a move toward more fluid work practices requires spaces that collapse boundaries between uses.
Macquarie University Central Courtyard Precinct by Aspect Studios and Architectus.
Image: Brett Boardman
The choices made by the landscape architects across the courtyard and the broader precinct works to emphasize these qualities. New layers of both native and exotic planting have been introduced in the understorey, while species chosen for their spreading canopies will reduce urban heat. This planting adds texture and a certain rhythm to the spaces, creating more intimate and lightly defined spaces within the courtyards for groups to gather or for individuals to seek respite. Generously sized benches, moveable tables and seats and integrated raised edges invite students to make use of their new space, while amenities for exercise, informal games and larger open spaces ensure a constant hum of activity throughout the precinct.
Elsewhere, a creek that had languished for years in a system of underground pipes has been restored and rehabilitated. In addition to creating a picturesque landscape, this part of the project doubles as a significant act of environmental repair. Since the creek was rescued from its underground warren, an abundance of fauna has returned, and all sorts of animals can now be observed on its banks and in the air above it. Consequently, this simple act has enhanced biodiversity and urban cooling, created an opportunity to educate younger generations on sustainable practices and reunited the built campus with its natural surrounds.
At a conceptual level, the designers were informed by the pedigree of the existing campus, which is defined by a collection of modernist and brutalist buildings arranged in a rolling landscape. A careful arrangement of courtyards, trees and other points of interest form a diagrid that echoes the original plan for the campus laid out in the 1960s by architect-planner Wally Abraham.
The precinct project as a whole works to integrate student values and improve their educational experience. The result is a green heart for the Macquarie campus that will support students socially and emotionally throughout their journey. The new precinct expresses the vision and aspirations of the university and creates a place that will set out to make a lasting impact on the student body and community.”
Credits
- Project
- Macquarie University Central Courtyard Precinct
- Landscape architect
- ASPECT Studios
Australia
- Project Team
- Sacha Coles, Natalie Bernuetz, Alex Woodside, Catherin Wilson, Laurent Nissen, Jane Nalder, Isabel Sanders, Gerben Kumps, Matt Drury, Louise Pearson
- Consultants
-
Access consultant
Morris Goding Access Consulting
Architect Architectus
Civil and structural consultant SCP Consulting
Construction FDG
Engineering design (all disciplines) Arup
Landscape contractor GJ's Landscape
Project management Capital Insight
Quantity surveyor WT Partnership
Retail consultant Retail Strategy Group
Water feature consultant Phil Goodwin
- Aboriginal Nation
- Wallumattagal Clan/ Dharug Nation
- Site Details
-
Location
Sydney,
NSW,
Australia
- Project Details
-
Status
Built
Completion date 2021
Design, documentation 48 months
Construction 24 months
Category Landscape / urban
Type Universities / colleges
- Client
-
Client name
Macquarie University
Website Macquarie University

