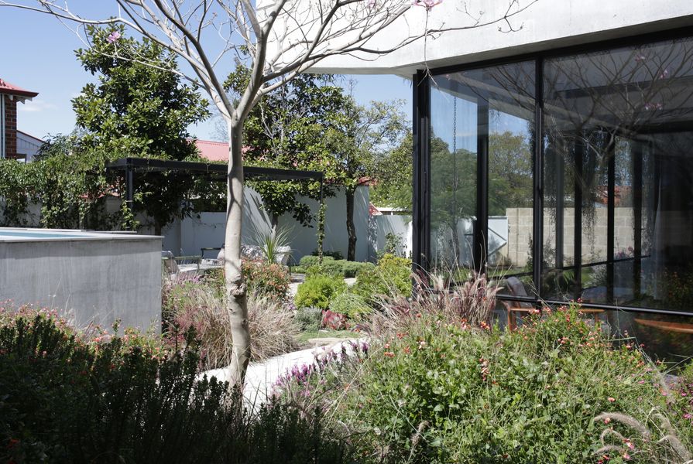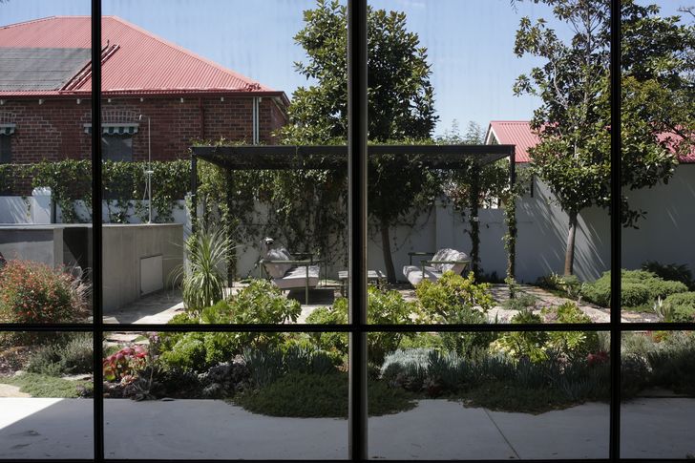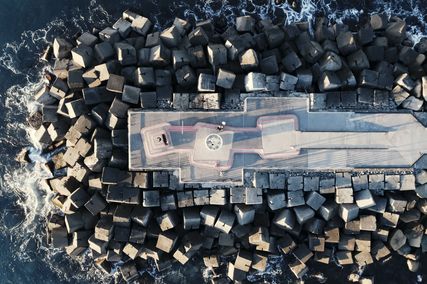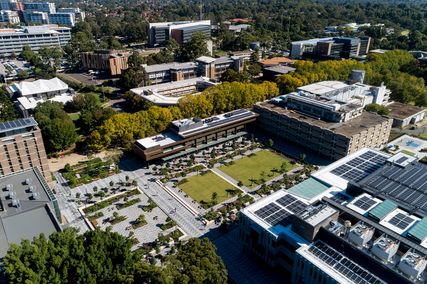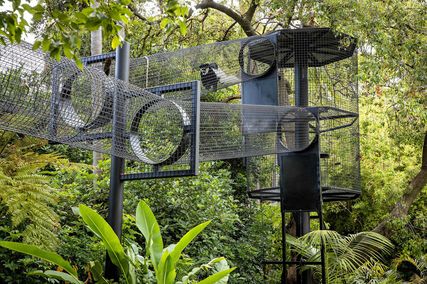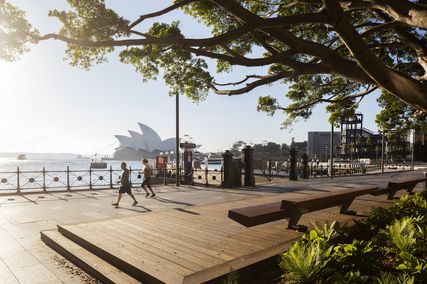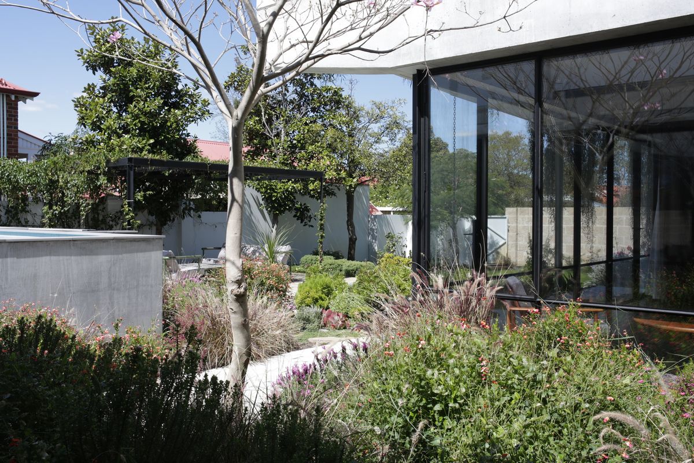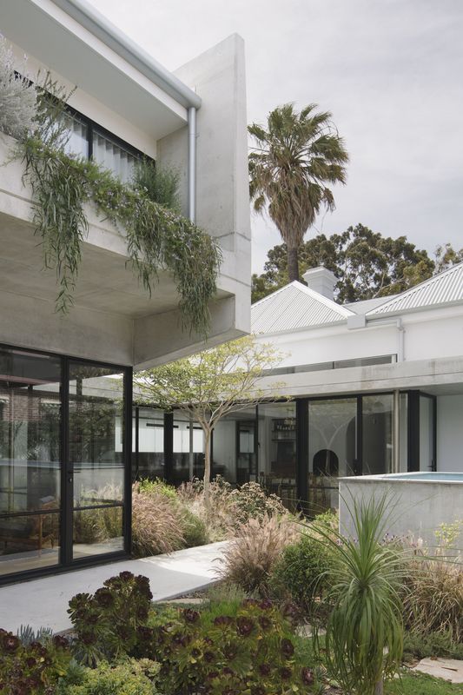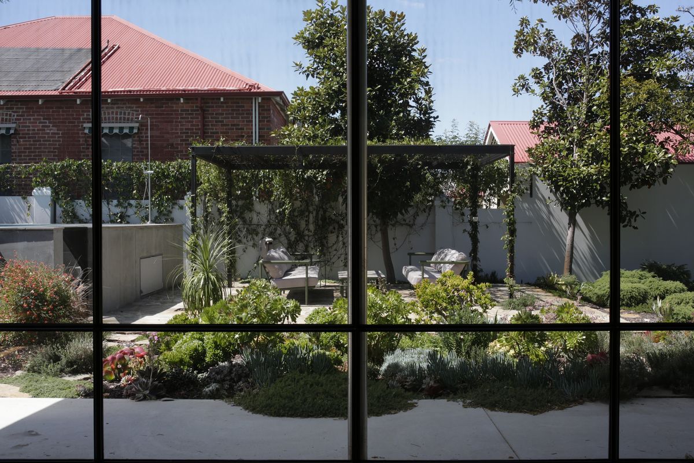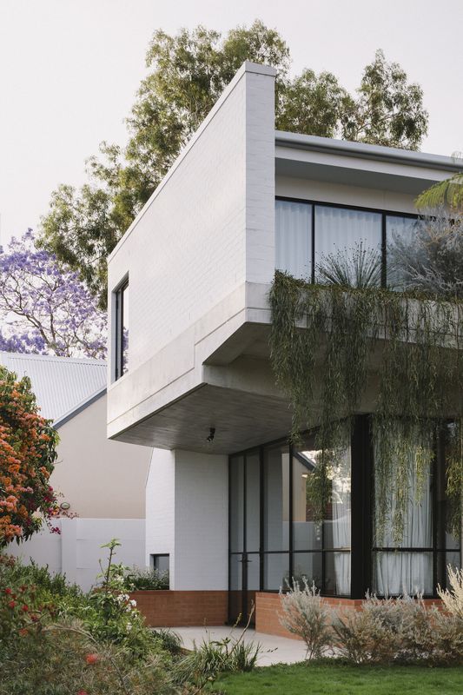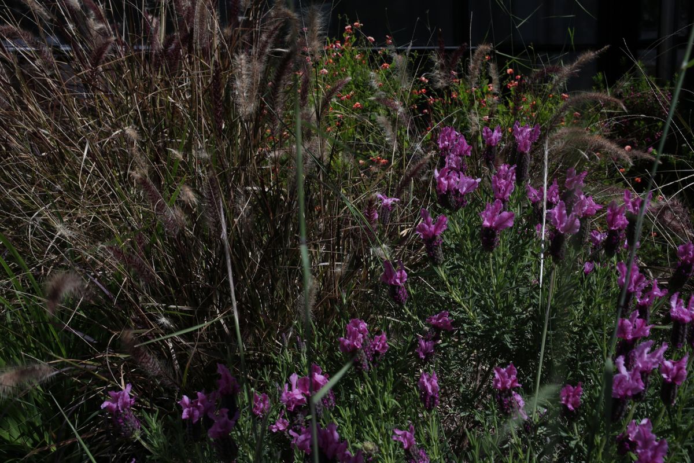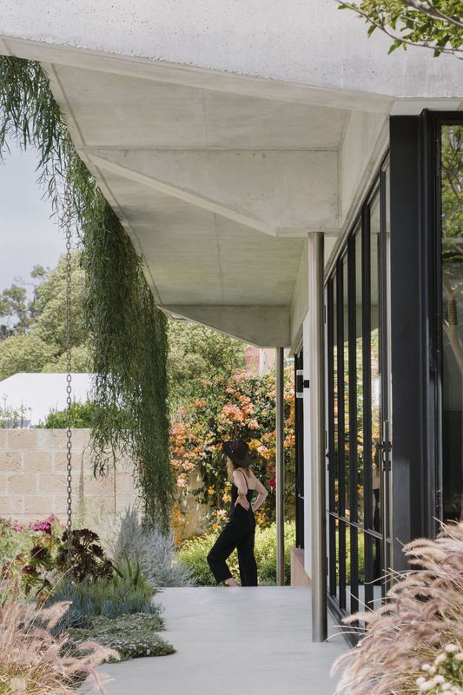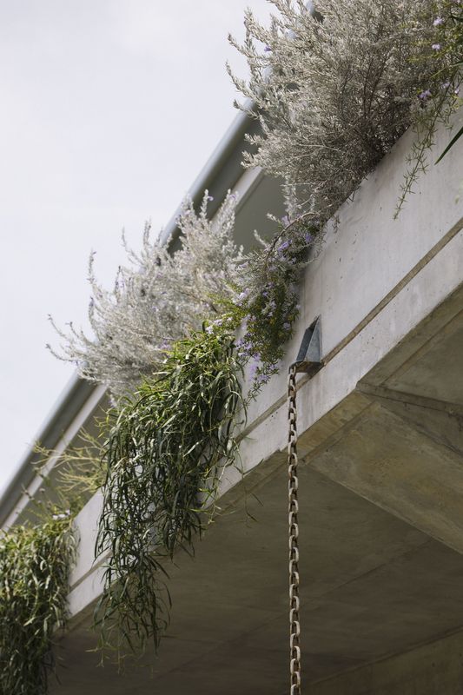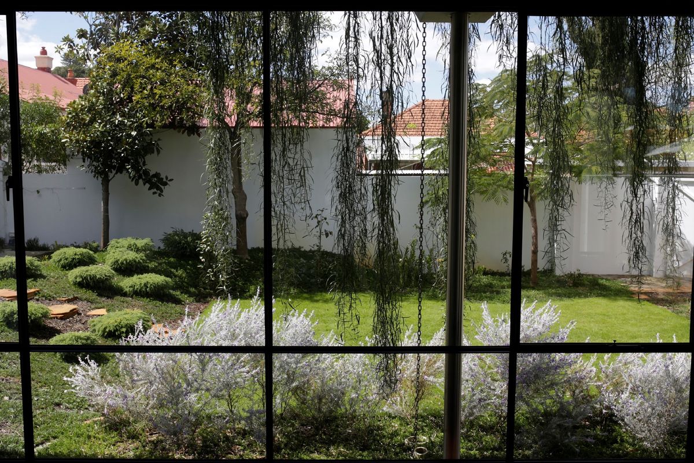From the designers: “Taking the nostalgic spatial memories of the clients and the memories they wanted to instil in their daughters as a starting point, we have created a series of gardens for Reed House that are connected by colour and texture. The project merges inside and outside living, with a different garden, each with its own moods and rhythms, for every room of the house. The result is a bold and experimental landscape with an expansive planting palette of over 70 species. The design explores the close combination of local native with exotic and productive plantings, with a pink and fluffy courtyard at its heart and a dramatic seasonally green-to-golden four-metre-high vegetated cascade.
The garden of Reed House, designed by Banksia and Lime.
Image: Benjamin Hosking
“The close collaboration and mutual respect for knowledge between the architect Beth George, the client family and our practice as landscape architect, has led to this project achieving the combined vision of all parties – a landscape deeply connected to daily life. The garden can be enjoyed from inside the house, as well as through daily activities within the garden, providing the connection with nature the clients desired for their children.
The garden of Reed House, designed by Banksia and Lime.
Image: Sohan Hayes
“The architect designed the landscape hard works, that were reviewed by our design team with minor alterations. The main planting design challenge was to create unique gardens for each room, while offering a coherent and continuous landscape that connects and flows from one area to the next. The concept is an ephemeral colour and species genus trail that evolves throughout, with specific colour mixes defining each individual garden space. This has created a biodiverse landscape that presents new and unusual arrangements of plants. The project presents a collection of sample gardens of different styles, including a succulent garden, a minimalist garden, a cottage garden, a meadow and a green cascading wall, demonstrating how local species might be used in traditional and contemporary designs. The retention of nearly all trees on the property and the development of a diverse species list show how old and new plantings can be coherently combined to retain canopy cover, increase urban biodiversity and reduce the urban heat island effect.
The garden of Reed House, designed by Banksia and Lime.
Image: Benjamin Hosking
“By paying close attention to the personalities, relationships and desires of the client family, our practice, in collaboration with the architect, has designed a garden that is much loved and well-used. It has been designed as a ‘forever house and garden’ in which future generations will live and grow up – a house incomplete without its landscape.”
Credits
- Project
- Reed House
- Landscape architect
-
Banksia and Lime (Christina Nicholson)
- Consultants
-
Architect
Beth George
- Aboriginal Nation
- Built on the land of the Whadjuk Noongar people.
- Site Details
-
Site type
Suburban
- Project Details
-
Status
Built
Completion date 2018
Design, documentation 6 months
Construction 3 months
Category Landscape / urban
Type Outdoor / gardens

