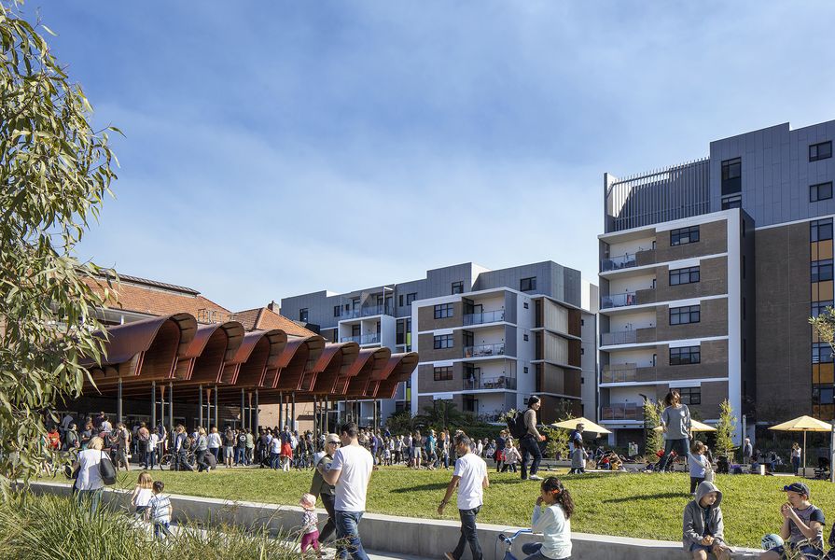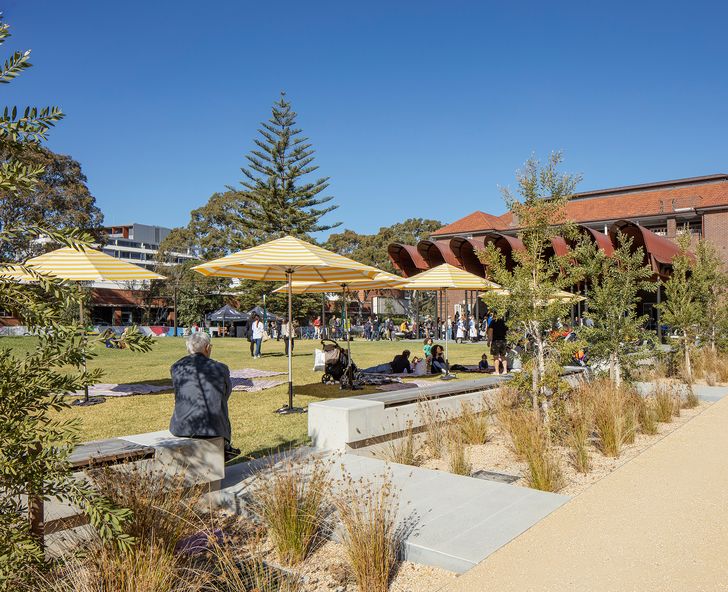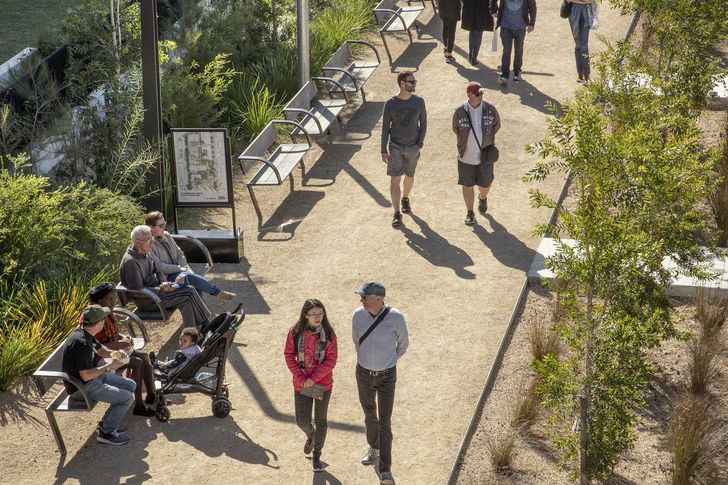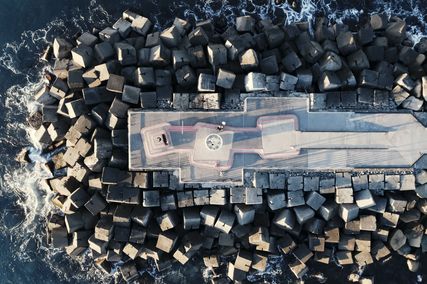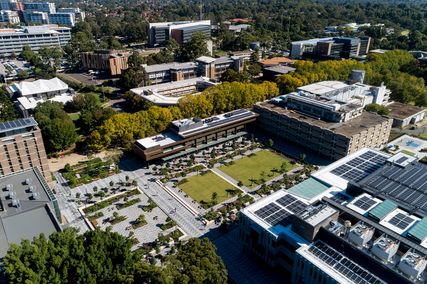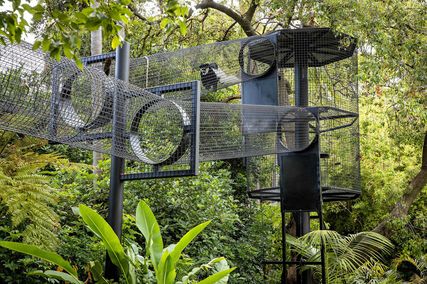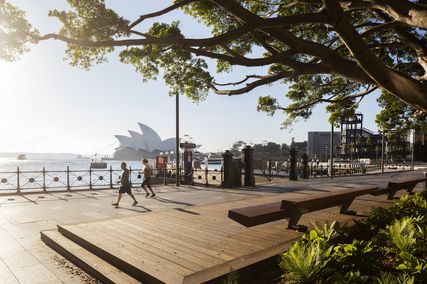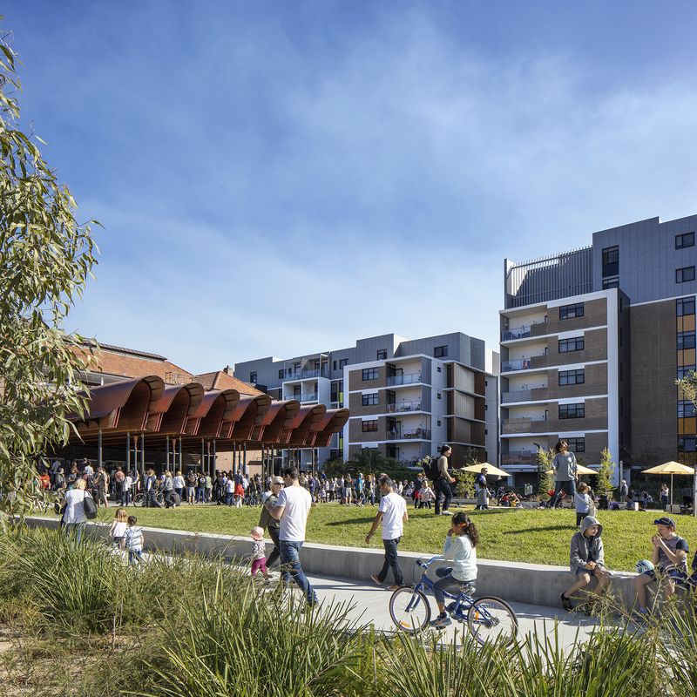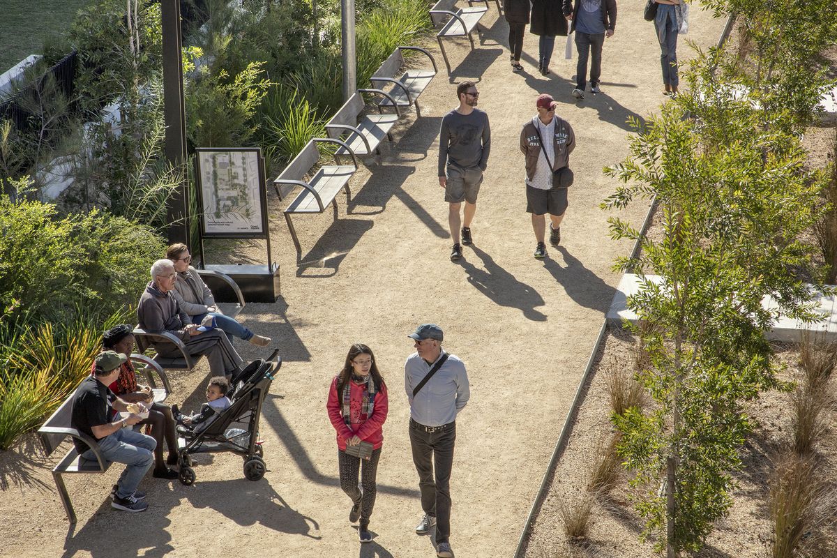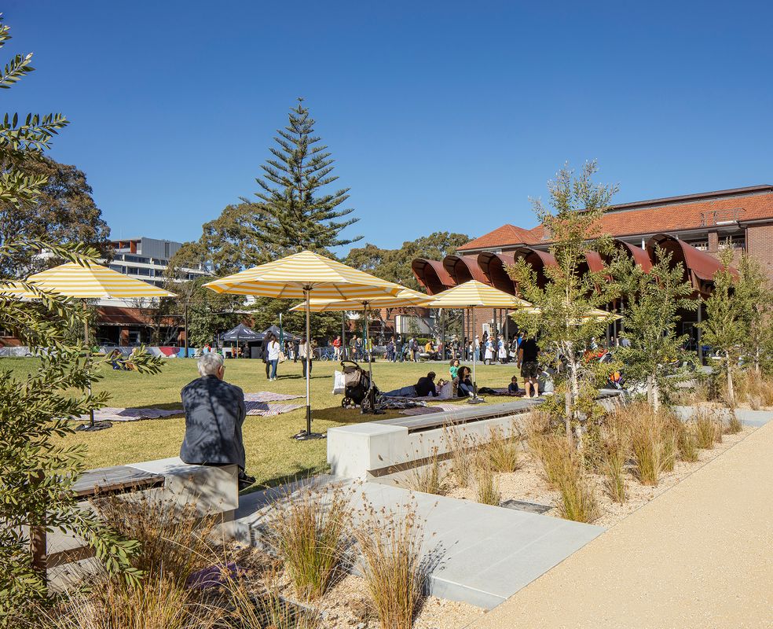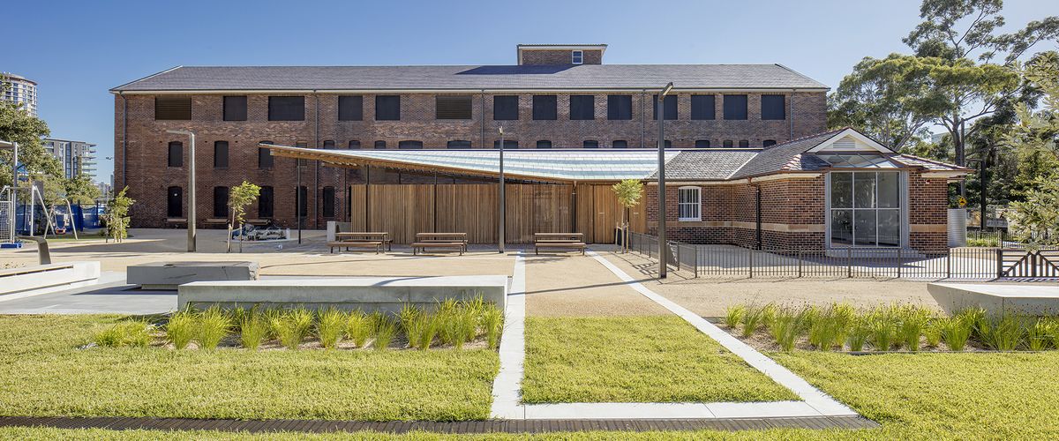Matron Ruby Grant Park by Sprout Landscape Architecture with CAB Consulting Image:
Simon Wood
The design aims to address the array of current and future community needs and aspiration and meet the intense functional and environmental objectives set by the client (City of Sydney) while retaining the character and richness of the former South Sydney Hospital. The park is named in honor of Ruby Jane Grant who served as a matron at the hospital for twenty years.
Matron Ruby Grant Park by Sprout Landscape Architecture with CAB Consulting
Image: Simon Wood
Fundamental to developing the design strategy for the park was understanding the stories attached to the place as well as the landscape processes which led to its physical development. The design aims to create a campus-style landscape setting which respectfully acknowledges the site’s former use and morphology, while facilitating a flexible framework that can serve current and future community needs.
The generous spatial arrangement of the campus enables a large variety of uses while allowing environmental processes to perform services benefiting the broader community. The park has clear and accessible physical connections to nearby cultural and community facilities such as the Joynton Avenue Creative Centre, Banga Community Shed, playgrounds, childcare centres, public artworks, the town centre and the future Gunyama Park and Aquatic Centre.
Matron Ruby Grant Park by Sprout Landscape Architecture with CAB Consulting
Image: Simon Wood
A subtle topographic gesture in the central lawn echoes the botany sands landscape morphology. Edge planting, consisting of Waterloo Swamp systems vegetation, including Eastern Suburbs Banksia Scrub EEC species, buffer the park against the neighbouring multistory residential apartments and provide shelter from wind and sun. An accessible community garden allotment enables community-driven urban food production with water supply from a rainwater tank recharged by the Banga Community Shed roof.
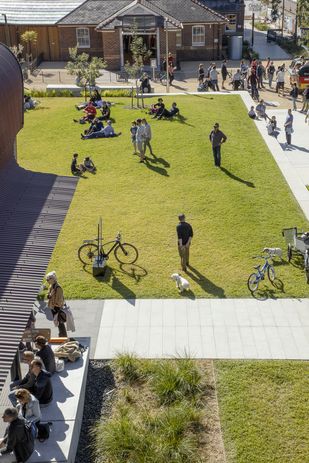
Matron Ruby Grant Park by Sprout Landscape Architecture with CAB Consulting
Image: Simon Wood
Over fifty trees have been introduced to the site of which indigenous species make up more than 95 percent of the overall mix. In addition, Eastern Suburbs Banksia Scrub EEC species make up the understory and feature planting throughout the park. Recycled materials are incorporated into park furniture and stormwater is harvested then re-used or discharged and filtered through bio-types and lawn to replenish the subterranean hydrology.
A commemorative reflective fountain reinforces the story of water embedded in the site; a gentle stream flows from within the CNC-machine-cut stone bed. The water, set low, invites children to play, and textured detail set below the water surface rewards sensory exploration. The colour of the stone speaks to the rich material palette of the former hospital buildings, tying park and the new cultural centre together.
Matron Ruby Grant Park aims to reframe a significant existing Sydney landscape as a high performing environmental and cultural asset for one of Australia’s newest urban centres.
Credits
- Project
- Matron Ruby Grant Park
- Project team
- Martin Pell
- Project team
- Craig Burton
- Design practice
-
Sprout Landscape Architecture
- Design practice
- CAB Consulting
Church Point, NSW, Australia
- Project leader
-
Peter Stutchbury Architecture
Sydney, NSW, Australia
- Consultants
-
Builder
Lahey Constructions
Hydraulic engineer JCL Consulting
Irrigation consultant Hydroplan
Landscape contractor Co-ordinated Landscapes
Lighting engineer Steensen Varming
Soil science SESL Australia
Structural and civil engineer Van der Meer
- Site Details
-
Site type
Urban
- Project Details
-
Status
Built
Completion date 2017
Design, documentation 36 months
Construction 18 months
Category Landscape / urban
Type Adaptive re-use, Public / civic
- Client
-
Client name
City of Sydney
Website City of Sydney

