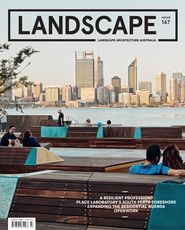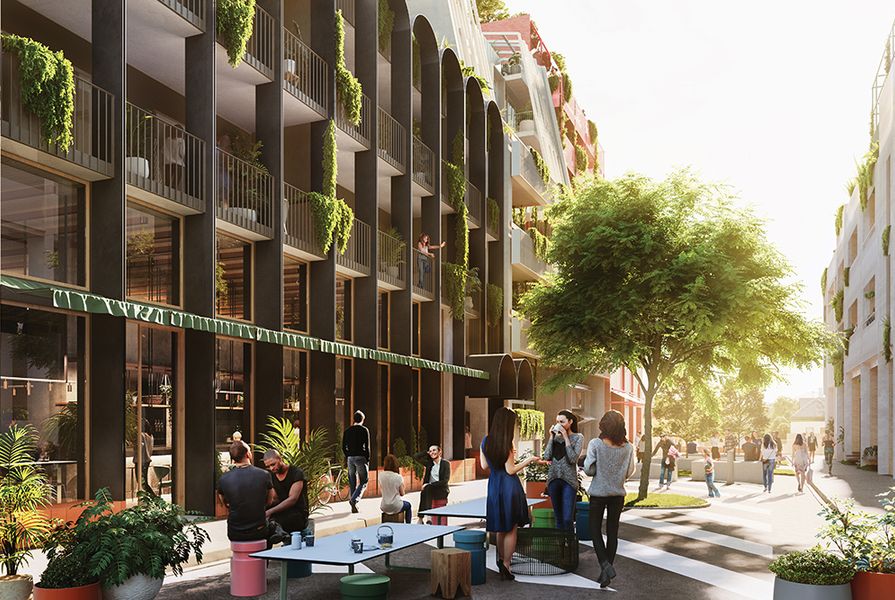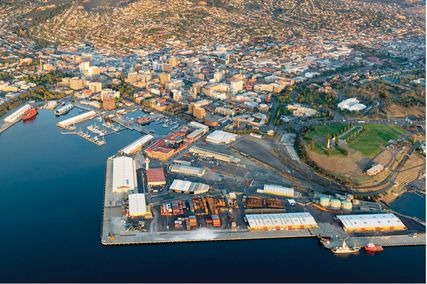Mark Jacques of Openwork.
Mark Jacques: The project involves six individual sites in Brunswick, which are being developed as a precinct by Nightingale Housing. The Nightingale development model takes developers out of the equation by removing the profit motive from a project and delivering housing at cost. Nightingale is the client, but the projects’ architects are the proponents of each site, acting on behalf of a community who have already signed up to their building. So, even though it’s one client, the project still has six autonomous voices.
JL: How did you become involved in the project?
MJ: The office has a longstanding relationship with Jeremy McLeod, director of Breathe Architecture and the founder of Nightingale Housing. I worked with others on Nightingale 1 and Openwork has been involved with Nightingale 3, Nightingale 4 and now Nightingale Ballarat, collaborating with AKAS. As for Nightingale Village, Jeremy started talking about the purchase of a cluster of sites and the potential of scaling-up Nightingale’s preoccupation with shared infrastructure to see if it worked as a precinct. I obviously expressed an interest and found myself walking the site with the team and all six of the architects one day. We started working on the project from then.
JL: So, a brief was never issued, it was something that emerged out of an existing relationship with the client and then walking the site with the consultant team?
MJ: Yes, it emerged from walking the site. The six sites aren’t all together – three are along Duckett Street, two more are across the road, and one is an outlier. When we were walking around, it became clear that while Duckett Street has a defined frontage, the built fabric at its rear boundaries was very flimsy – there are weak spots that could easily be broken through to make new connections. We made a drawing showing how, and that was the master plan around which the project is formed. It became clear that a series of potential new streets existed between boundaries and that each of the buildings could have two addresses – a street frontage and a residential mews – and that those two different addresses could have totally different characters and should be emphatically public.
JL: What opportunities open up when the model moves from building scale to precinct scale?
MJ: Heaps. One is the urban structure, the civic armature that holds the whole thing together, which simply isn’t available as a single-allotment development. Then, when you look at the buildings themselves and the way the ground plane is configured, there are some fantastic things happening that could only be done in this kind of scale.
Here, unlike most Nightingale projects, there is some basement car parking, for a community car share. To access that car park, there’s only one crossover in the whole project, into a basement that is shared between four buildings. The business-as-usual model would have multiple car parks, crossovers and booster cabinets, which would chew up the ground plane. Instead, a number of buildings share the infrastructure and liberate the ground plane for everybody else.
The consequence is that Duckett Street can now be closed to traffic and becomes a park that has no obligation to have any vehicles. An outcome like the pocket park could have been negotiated in another way, but that this project has been able to do it largely as an unsolicited idea has been great.
JL: What opportunities have been opened up at a finer grain?
MJ: At a finer grain, the consequence of those two moves – the urban structure with the two types of streets and the reduction of crossovers and services through sharing – frees up the ground to do different things. The team has freedom to design what’s missing in almost all new multi-res frontages – full allotment width commercial and residential activation. With that much space, there’s room to experiment with the kindness of streetscape interfaces.
JL: How do you see the landscape scope operating in the next iteration of this type of project?
MJ: I’d see our involvement in this kind of project as operating in two ways. The first is the stuff that happens at project formation, where we’re designing the project from the outside in and setting up a spatial armature that encourages buildings to behave in a particular way – that’s a landscape-led urban design approach.
The second way that we operate probably has a direct relationship to the architecture, where we’re attempting to de-scale, dematerialize and breach the edges of the building.
Nightingale Village makes two things clear: the job of landscape in the design of the precinct is to erode the autonomy of the allotment boundary, and the job of landscape in the design of the multi-residential projects is to erode the autonomy of the private territorial boundary. It’s one activity at two scales; making the ownership of territory ambiguous is a way of encouraging shared ownership, exchange and the dialogue that comes from negotiation and agreement.
To read Jen Lynch’s interview with Simone Bliss of SBLA go here, for her interview with Sophie Dyring of Schored Projects, visit here, and for interview with Alistair Kirkpatrick and Anthony Sharples of AKAS, go here.
Source

Practice
Published online: 1 Feb 2021
Words:
Jen Lynch
Images:
Openwork
Issue
Landscape Architecture Australia, August 2020












