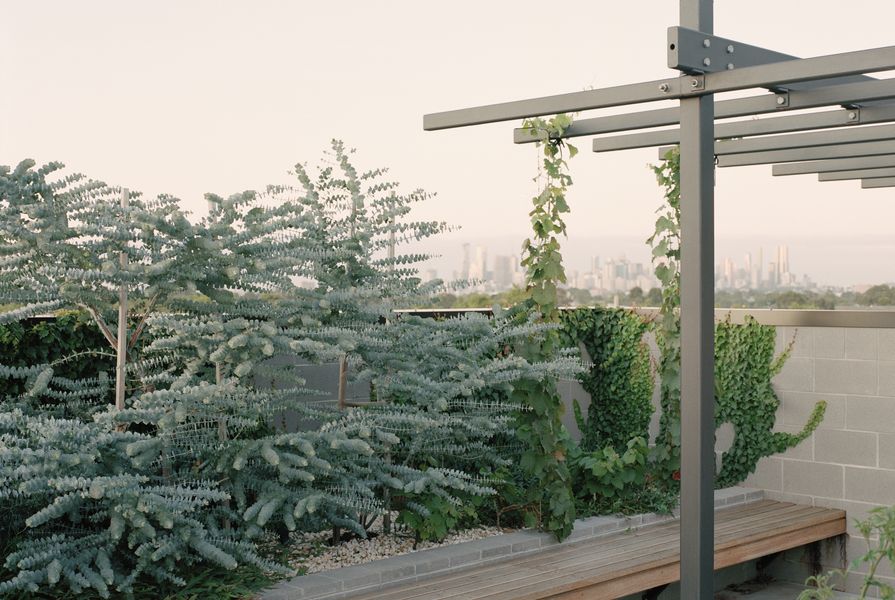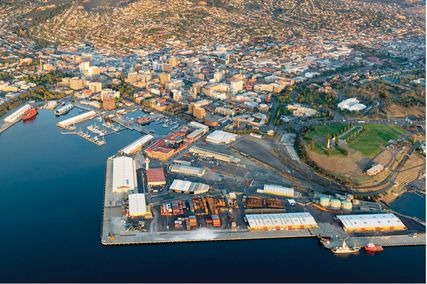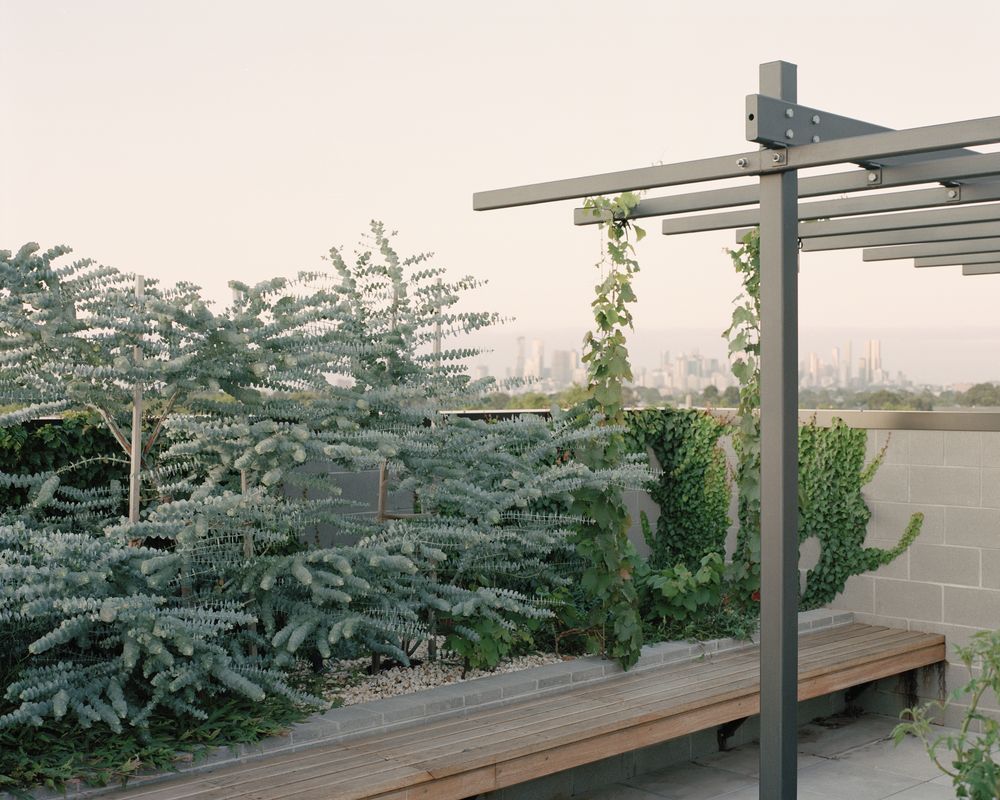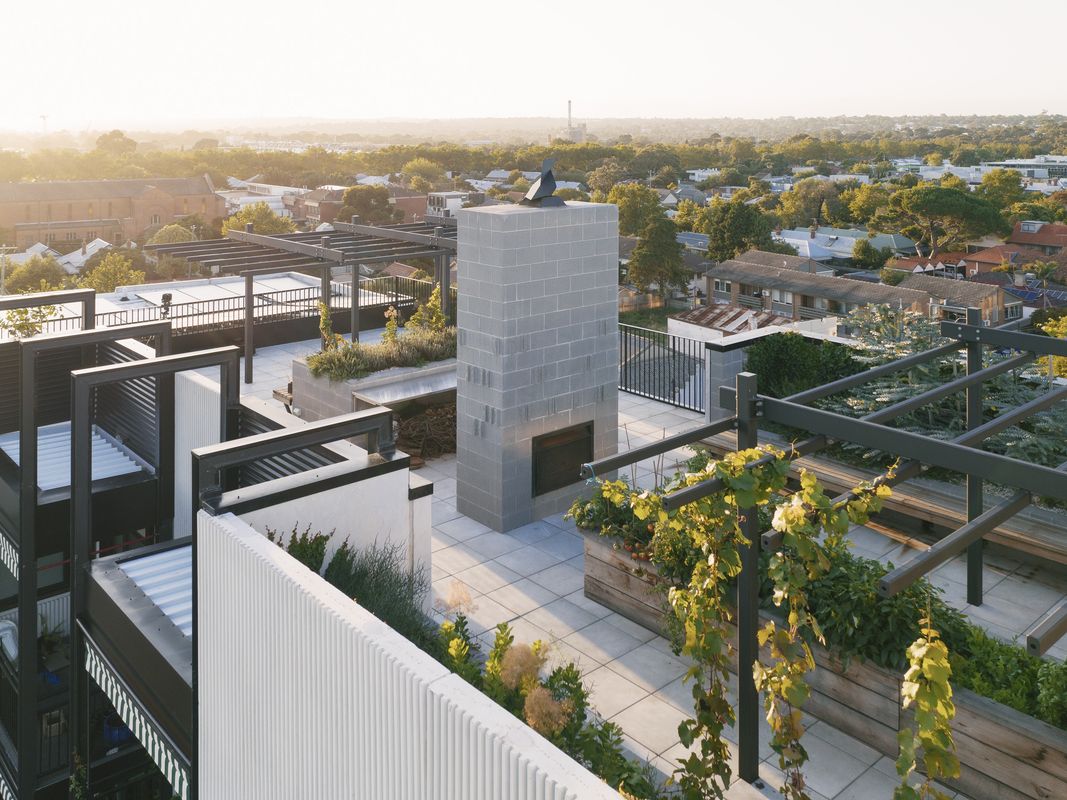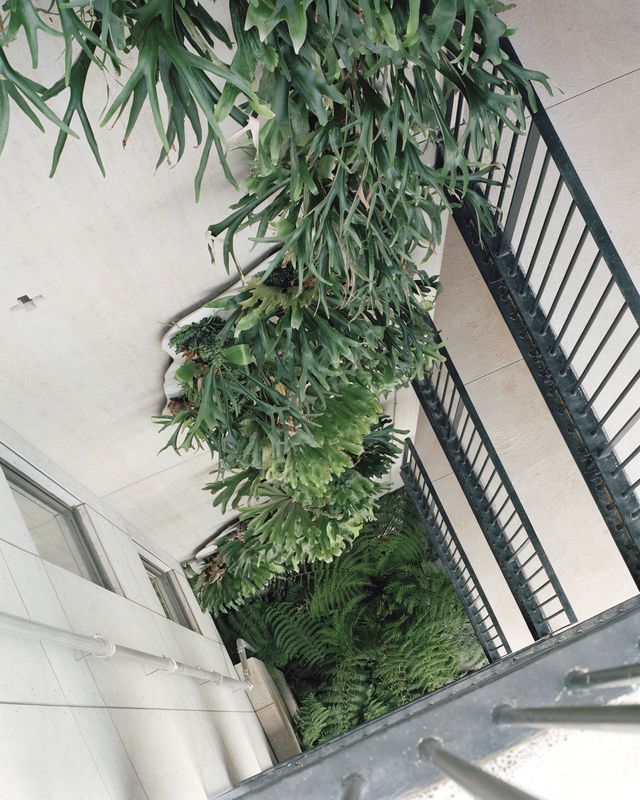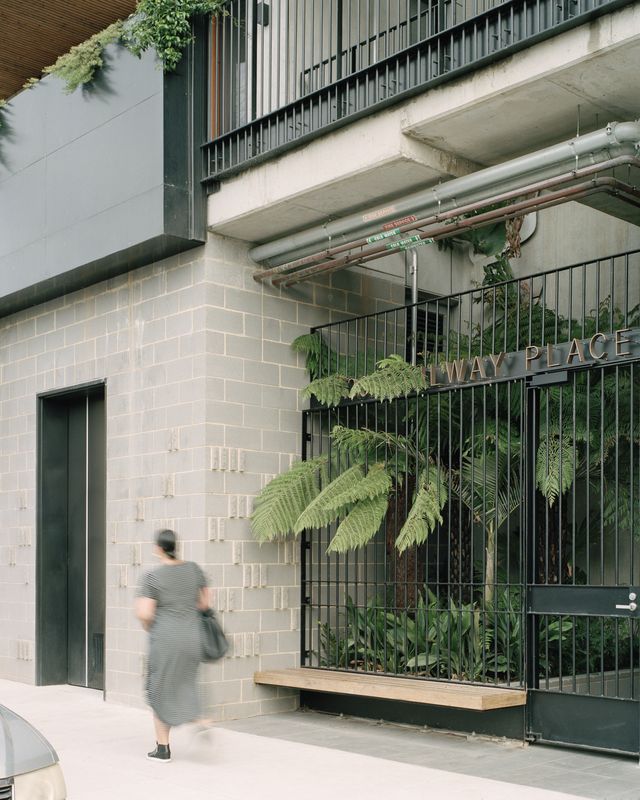What role do residential landscapes play in the context of the climate emergency, population growth and the housing affordability crisis? And how are landscape architects pushing boundaries in their design approaches, for both traditional and emerging residential typologies?
As Melbourne’s population booms, the city’s residential landscape continues to expand and transform through processes of infill and sprawl. Melbourne has become the fourth least affordable housing market globally – behind Sydney at third – and, in the context of the climate crisis, resource-intensive landscape conventions such as lawns and green walls come into question.
How is our profession responding to these changing contexts? In this four-part series, Melbourne practitioners interrogate new design approaches for the city’s varied residential landscapes: private gardens, landscapes for social housing communities, multi-residential infill landscapes and landscape-driven urban precincts.
Simone Bliss, director of SBLA.
Jen Lynch: Could you give an overview of a project you’ve been working on recently?
Simone Bliss: We have recently completed Nightingale 2.0 in Fairfield. We were engaged by Hip V. Hype, who were partnering with Six Degrees Architects to produce the third Nightingale project. Six Degrees were principal consultant and their brief to us was to treat the building as if it were the ruins of Babylon – from a character perspective, they wanted to celebrate the imperfect and have gardens creeping up all over the building and, with time, ideally, a large portion of it covered in creepers, so you won’t actually see the precast concrete.
JL: Why were you interested in the project?
SB: An interest in the Nightingale model’s social and environment intent, and also as an opportunity to showcase that the Australian palette of plants should be used in developments. In renders, we tend to see entire facades coated in subtropical plants, which sets expectations that can’t be met. We treated Nightingale as a mountainous landscape, with the idea that, the further up the building, the drier and windier it is, and therefore the plants on the rooftop are very different to [those on] the ground floor. That meant that we were looking at dry sclerophyll planting, lots of hardy wattle species – plants that haven’t normally been used in that sort of environment. The rooftop, for example, has clay wattle, leafless rock wattle, Eucalyptus pulverulenta and other hardy, native species.
The southern side of the building has prostrate wattle species that will creep over and create a yellow facade, and also an ornamental gum vine. At the arrival to the foyer, there are a number of rainforest species. And we’ve got a staghorn fern and epiphyte wall, which is a continuous element that climbs up the facade from the ground floor to level four. It was something we had to take a big risk on, as lots of people told us that we couldn’t do it. We talked to a lot of nurseries and people in the industry and thought, let’s try this and see if it works. Because, if it does, it will be a precedent for green walls moving forward – rather than planting them with something that is meant to be providing a thermal mass but that is potentially creating a need for more light, water and maintenance. Overall, we used a native palette to showcase unusual plants, knowing that there’d be lots of people touring that building.
A staghorn fern climbs the walls at Nightingale 2, provoking conversations around the future of green walls.
Image: Rory Gardiner
JL: It’s a prototype that sets a new standard or reference point.
SB: Yes, and that, in turn, aids the nursery industry in growing plants that are not widely sought after, following up on the movement that Paul Thompson and many others have created, of trying to introduce more common use of Australian plant species that are not typically used.
JL: Were there any challenges with the project?
SB: Because it was a building novation project, the landscape was left till last, not only in terms of the construction but also the thinking. Typically, when you get to the end of a project and someone says, “We can’t get any of those plants,” you have to substitute them with something else. But we took a pretty hard stance and said, “No, we’re not subbing them, wait for them to grow and put them in later.” And, thankfully, they did – the project has been open for eight months and the large species of the wattles have just gone in. It shifts the expectation for an instant landscape, which is driven by the building novation process, and says, “This is something that’s going to be here for a really long time. What’s six months?”
Rainforest plantings at the entrance to the Nightingale 2.0 building.
Image: Rory Gardiner
JL: Have you gotten any feedback yet from the residents?
SB: No formal feedback, but lots of compliments on the planting types and how the landscape feels. There’s a sort of Nightingale planting committee, as one of the social groups within the apartment building, and I talk to them quite regularly about what sort of plants to use and why, so that we can keep that relationship moving forward. I like the idea of them knowing where the intent came from and being able to ask me questions as needed.
To read Jen Lynch’s interview with Sophie Dyring of Schored Projects, go here, and for her interview with Alistair Kirkpatrick and Anthony Sharples of AKAS Landscape Architecture, visit here.
Source
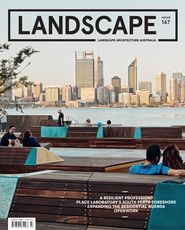
Practice
Published online: 21 Dec 2020
Words:
Jen Lynch
Images:
Rory Gardiner
Issue
Landscape Architecture Australia, August 2020

