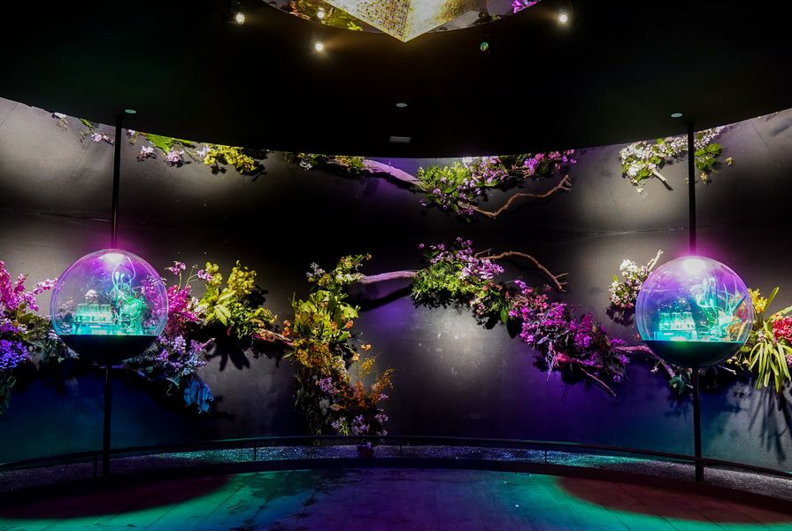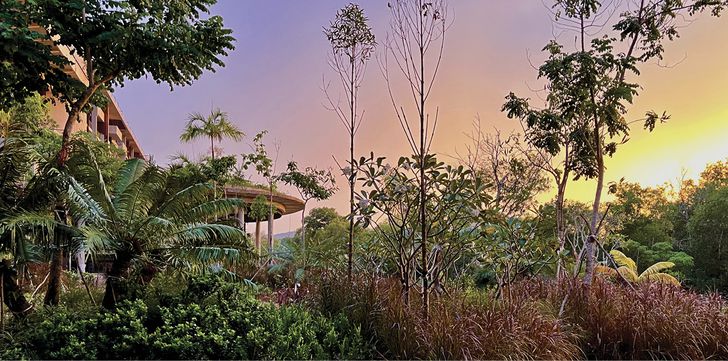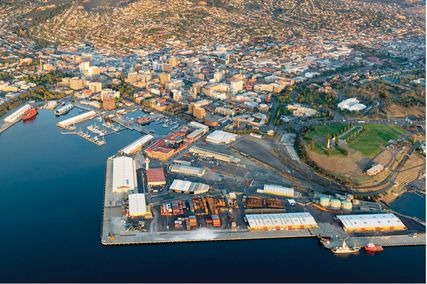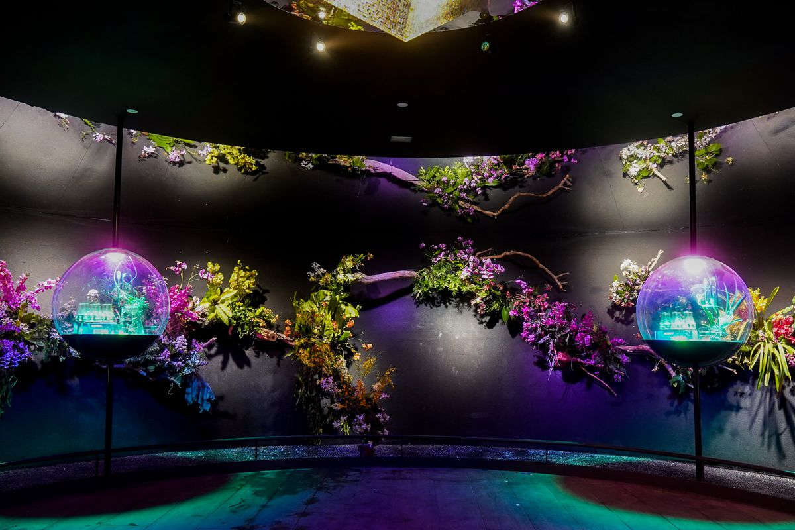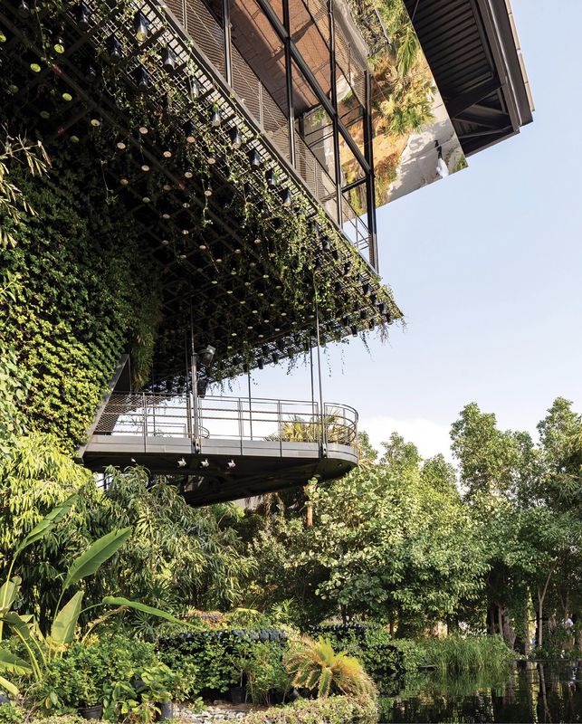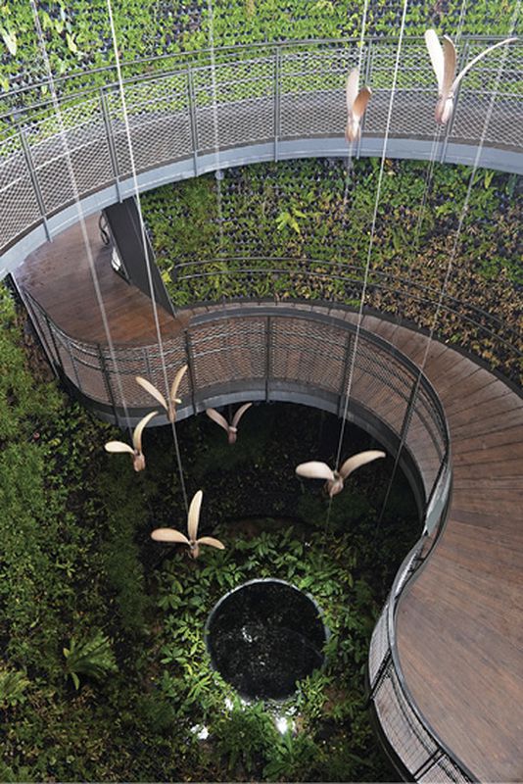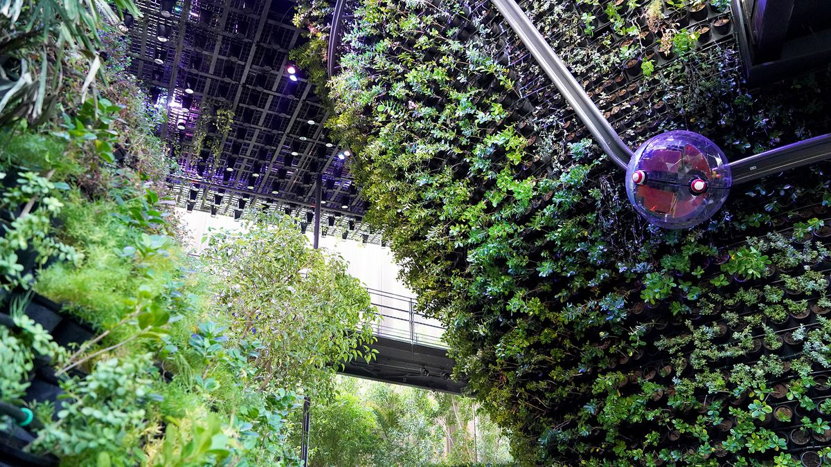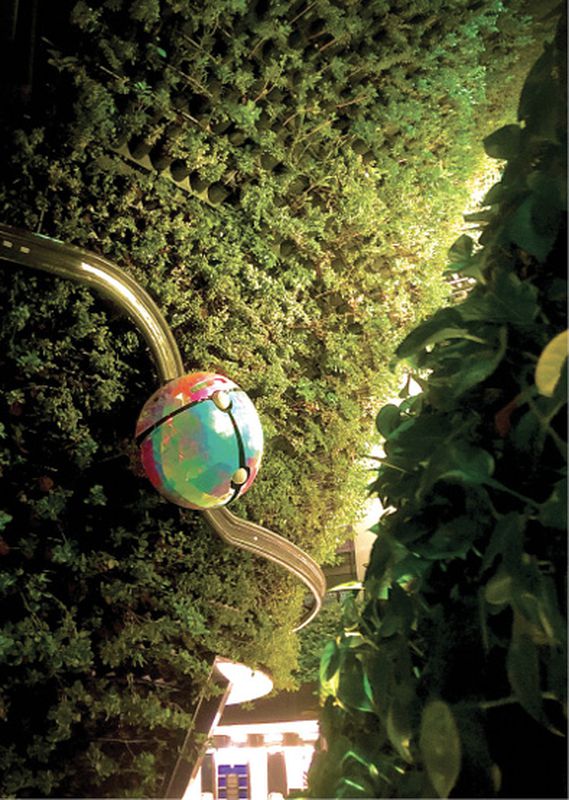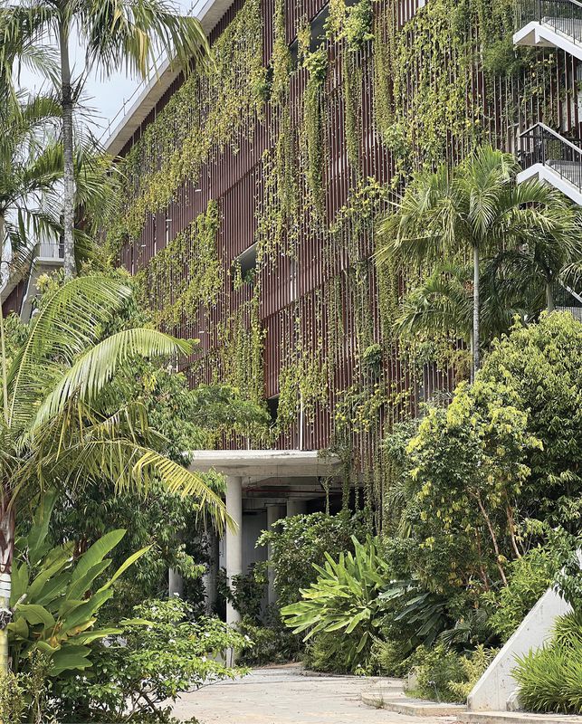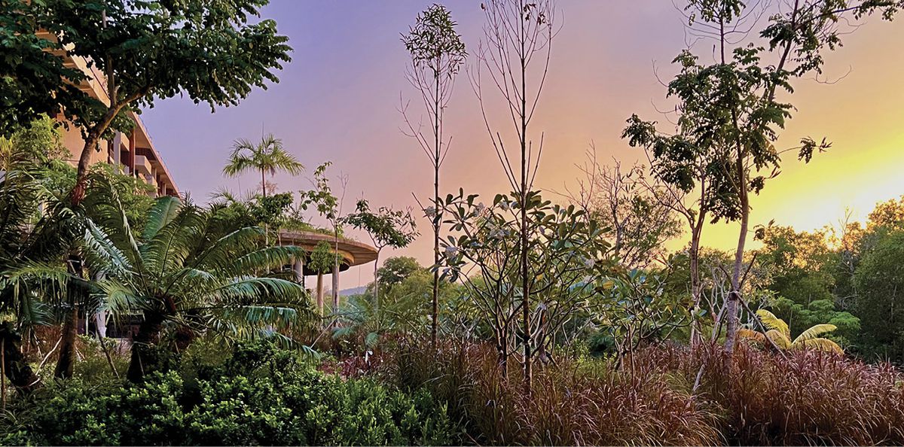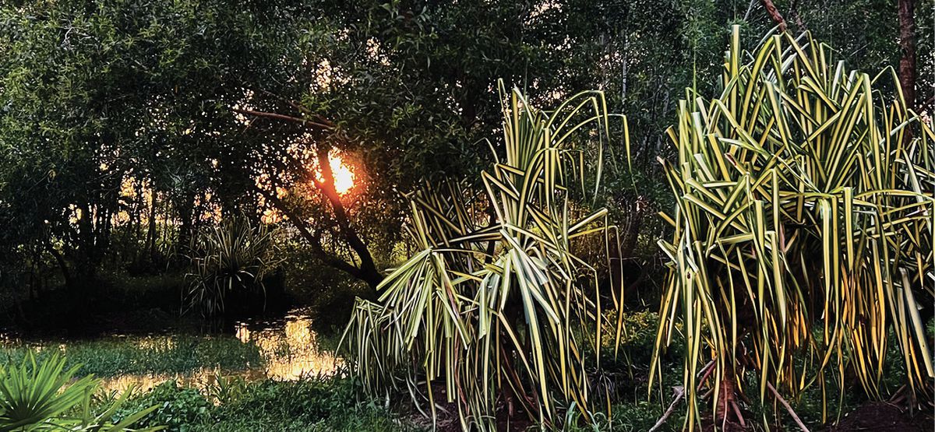In early August 2022, Huai-yan Chang and Yu Han Goh from Singapore-based landscape practice Salad Dressing were guests of the Melbourne School of Design. Chang founded the practice in 2002, when he was just 23. Since then, it has grown to around 25 people, with director of design, Goh, joining in 2010. Chang and his colleagues have shaped a unique design studio that merges philosophical explorations of time, meaning and the natural world with the business demands of a contemporary landscape practice.
I had a chance to get Chang and Goh’s views on authorship and collaboration in between events on their busy Melbourne schedule. Salad Dressing has certainly had its work copied, but the highly exploratory nature of the practice makes it difficult to simply “take” its concepts. As an evolving practice driven by a mix of philosophy, ecology, plants, design, technology and popular culture, its knowledge is not contained within a single idea. Collaboration is part of the studio ethos, whether it’s working with architects such as WOHA, or sharing its concept of “rewilding,” which conceives of a world equally shared between humans, plants and animals.
Collaboration begins with a strong project direction
Salad Dressing has extensively collaborated with WOHA, most recently on the award-winning Singapore Pavilion for Dubai Expo 2020. Titled Nature. Nurture. Future., the pavilion references a culture of bioclimatic design based on Singapore’s long experience of integrating nature into the design and function of artificial structures.
The studio was involved early in the design process, once WOHA had established the general design idea of three cones, or “coffee cups,” surrounded by a park landscape. According to Chang, WOHA’s clear design direction makes them excellent collaborators. When a question or challenge arises, WOHA asks for the Salad Dressing team’s opinions, encouraging different solutions to emerge. Goh comments that “we can tell them about our feelings on the space and architecture.” She continues, “Other architects may say they want landscape input earlier, but often they don’t really know what this means.” For Salad Dressing, good collaboration is where architecture and landscape merge, but this requires the decentralizing of the power of architecture – which rarely happens. Instead, architects often place their ideas around their design, rather than developing more complex relationships.
The entrance to the Singapore Pavilion.
Image: Singapore Pavilion, Expo 2020, Dubai
Models of dipterocarp seed spin down through the Rain Forest Cone.
Image: Singapore Pavilion, Expo 2020, Dubai
The pavilion’s three cone-shaped steel structures, designed in configurations of a funnel, a vase and a dissected form, were conceived to house exhibitions. National pavilions require engagement with a range of government agencies, who have traditionally viewed them as trade shows. Originally, these exhibitions were outside the designer’s scope of works, but WOHA and Salad Dressing curated their content.
The rainforest cone presents the rich, biodiverse natural heritage of Singapore, depicted through a forest of native species thriving at a precise temperature, humidity and irrigation level. Models of dipterocarp seeds spin down through a texture of deep mist and rainbow onto a forest floor. The potential co-evolution of nature, humans and technology is the focus of the flower cone. Four lit terrariums filled with native orchid species are suspended in the darkness, dramatically contrasting against a backdrop of methodically selected, preened orchids.
COVID-19 disruptions added an extra year to the design process, which allowed for the introduction of a technological layer. For instance, the orchid room concept was expanded through the consideration of how technology could help in conservation. A robot was introduced to climb around the vertical topography; the data it collects is used to learn about the nurturing of plants. Viewed as a plant “ambassador,” the robot conveys emotion and plant knowledge to visitors. For example, the robot detects plant health and shows happiness if the plant is flowering and sadness if the plant is struggling. Robots, games and digital artwork were added to connect the natural world and the digital ecosystem, and to suggest that the health of our planet is a factor of individual action and collective effort. Combined, the pavilion design, technology, ecology, art and play reflect a future in which machine, human and nature enable each other, co-existing and co-evolving. Aligned with Salad Dressing’s concept of “rewilding,” this idea of co-existence has inspired many of the studio’s projects, including a hotel in Borneo.
COVID-19 disruptions provided the opportunity to introduce technology into the exhibitions.
Image: Salad Dressing
Designing for 33/33/33/1
Salad Dressing explores the potential of a post-humanist future in which hierarchical biases are dissolved and the world is co-created by – and shared between – humans, animals and plants. The studio describes this relationship through the ratio 33/33/33/1, with 33 percent for other living beings, 33 for digital beings, 33 for human beings, and the other 1 percent for the abstract – the ecological imminent and the untamed imagination. The team’s design for a hotel at Alila Dalit Bay in Borneo offers a compelling example of how these ideas can drive a commercial project.
Facing the sea, and with a mountain backdrop, the 230-metre-long hotel creates a series of distinctive microclimates within a monsoonal climate. Connectivity drives everything in the design. The facade is blanketed with green, with droppers and climbers connecting the ground to the sky. Ficus trees (a keystone species) burst from the facade and send down aerial roots. Birds and terrestrial animals such as palm civets come to enjoy the fruit and exchange nutrients and microorganisms.
The hotel facade features ficus trees (a keystone species) and climbers that connect the ground to the sky.
Image: Salad Dressing
A series of distinctive monsoonal microclimates are designed along the length of the hotel.
Image: Salad Dressing
After rain, residual water from the building is directed through the topography in a series of ponds and phytoremediation plants that connect into the flood plain. The water is cleansed of silt and nutrients before it reaches the sea. An eco-playground is planted with a variety of fruit trees to share with animals and features a house for the bats, who are important pollinators in the surrounding mangrove forest. An animal-friendly lighting concept protects these nocturnal friends.
And then there is the hotel’s cultural connection, shaped by a design philosophy of immateriality. Sun paths were calculated to frame the sunset in a series of pavilions on special days such as Earth Day, Labour Day, Mangrove Day, Children’s Day, Christmas Day and St Valentine’s Day, along with the client’s birthday.
If you want to learn more about the “rewilding” design practice of Salad Dressing, head to their Facebook or Instagram – but not their website, which, in their own words, is basic. Chang views the web site as offering “business legitimacy” rather than a record of their design work. Facebook is where the studio posts most of their design work, accompanied by some descriptive text (along with image posts on Instagram). Facebook, on the other hand, is all about connections, which perfectly aligns with their practice philosophy.
Source
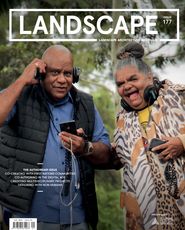
Practice
Published online: 12 Apr 2023
Words:
Jillian Walliss
Images:
Quentin Sim,
Salad Dressing,
Singapore Pavilion, Expo 2020, Dubai
Issue
Landscape Architecture Australia, February 2023

