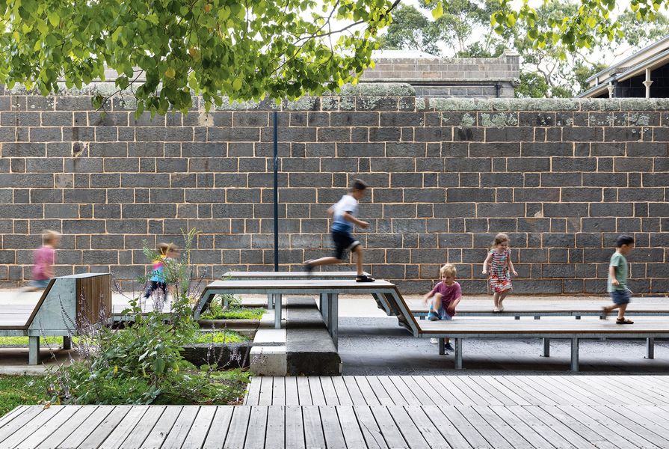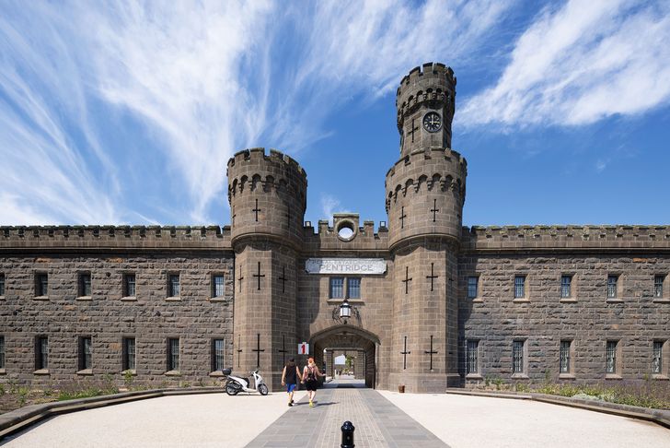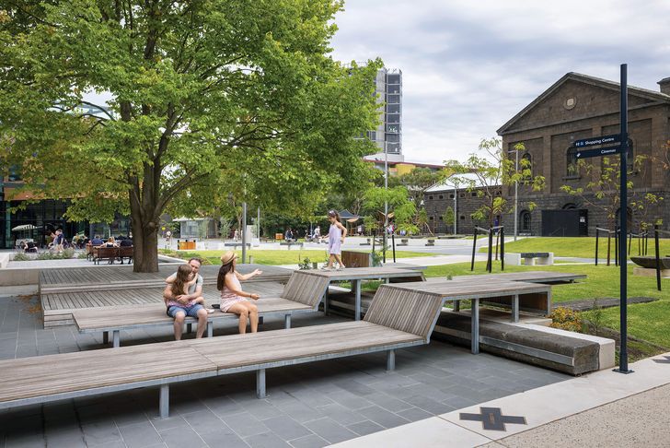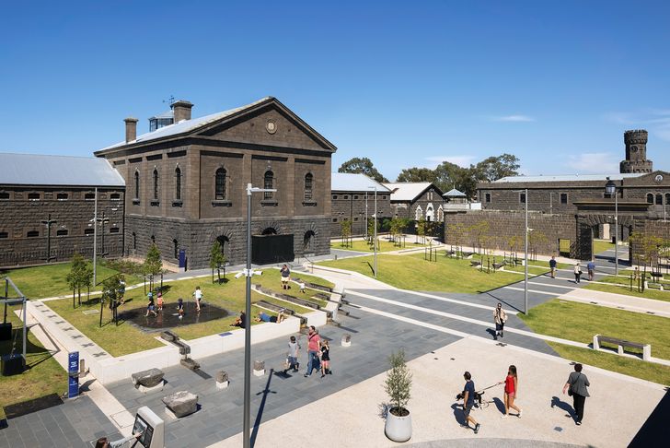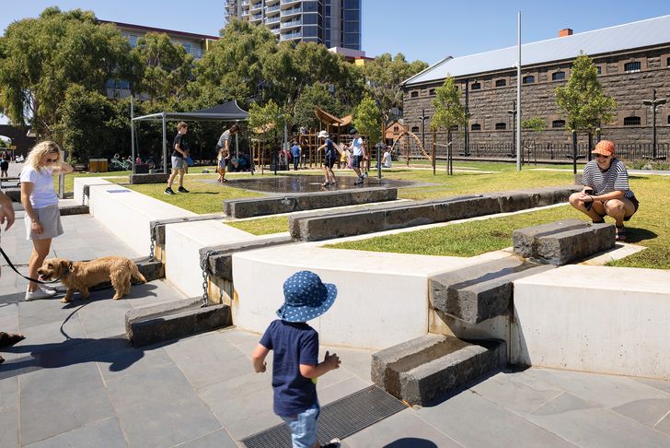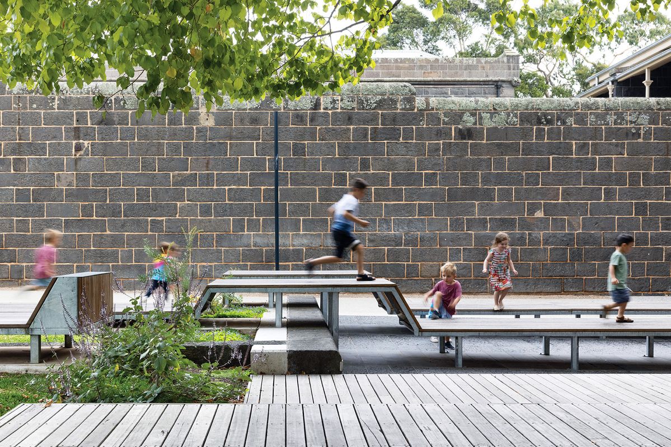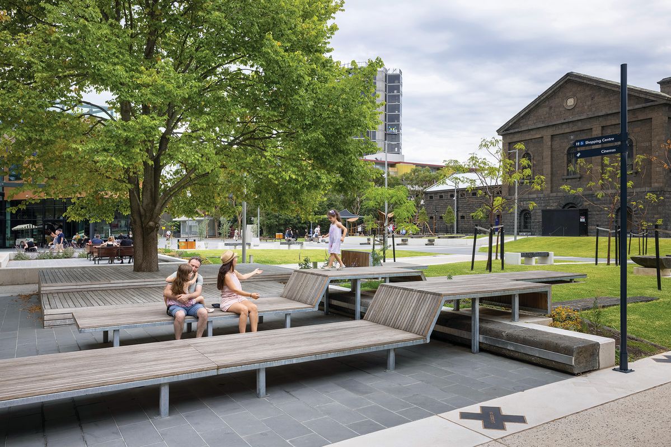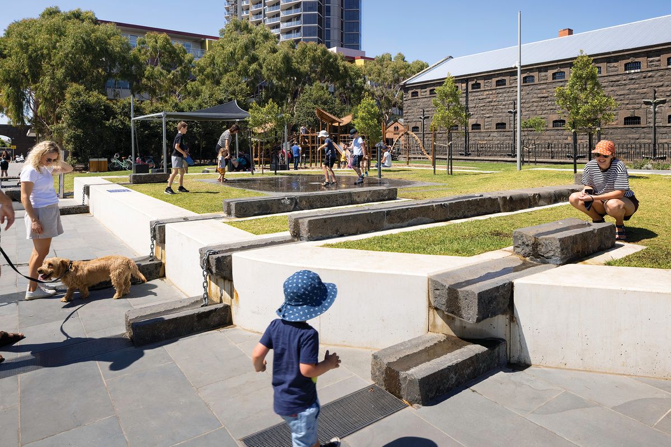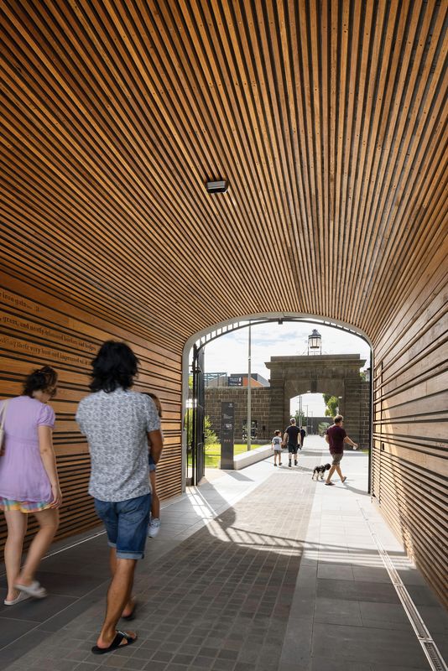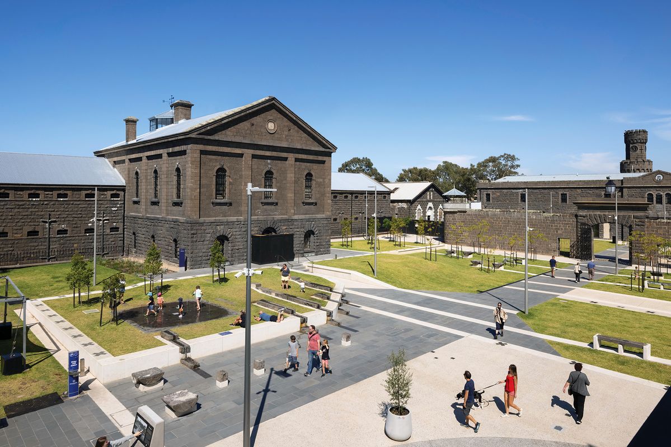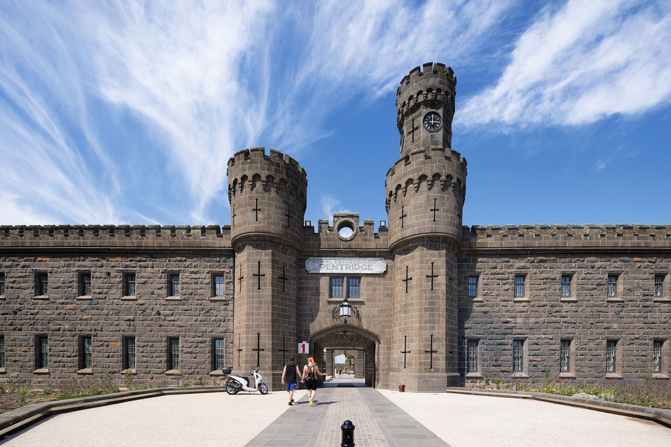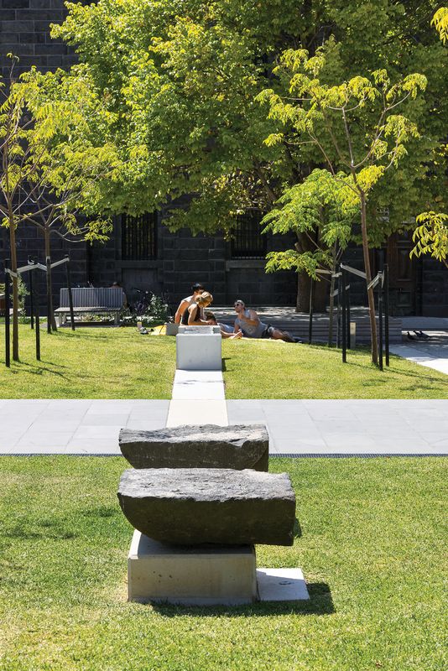Pentridge Piazza Coburg is Aspect Studios’ recently completed public space in the former prison administration block, and the latest element in the reinvention of the historic prison, which closed in 1997. Shayher Properties purchased this portion of the former prison complex in 2013 and has now completed the first stage of a shopping centre and apartment development.
My first visit is on a clear, sunny day – one of those glorious autumnal moments Melbourne does so perfectly. Bright sunshine, with just enough snap in the air to warrant seeking out the sun. The square is absolutely buzzing with the clamour of the weekend: shoppers walk purposefully through swarms of kids, adults gather with their small superheroes to mark a birthday, toddlers with outstretched arms charge through the splashing of the water feature. There are people everywhere – some on a mission, but most simply soaking up the sun and enjoying the atmosphere. It’s every landscape architect’s dream scene. Better than a render, actual life is spilling out across this newly made space.
And yet.
There’s no getting away from that moment of pause. For this newly made fragment of Coburg’s public realm is the former mustering yard of Pentridge prison. In operation from 1850, it’s the site of almost 150 years of incarceration, and the buildings and perimeter walls are a very real manifestation of ideologies of punishment, of colonial authority.
Using the local bluestone to good effect, the structures were built to intimidate and to oppress. The impenetrable dark wall topped with razor wire and attendant guard towers are markers of imprisonment familiar across time and borders. These remnants demonstrate the solidity of authority and the submission and conformity that was necessary to endure. They’re also markers of “heritage” that the developer is required to preserve.
The intimidating bluestone entrance and guard towers of the original prison building embody the solidity of authority and reflect the site’s sombre history.
Image: Dianna Snape
Pentridge holds a sombre place in Melbourne’s consciousness. In its later years, the prison was known for housing some of the city’s most notorious and reviled criminals. The very name carries a sense of foreboding, even if the diminutive – “Pen” – has lost currency over time. The site had been left derelict for 20 years, for good reason, and must have presented an inauspicious canvas to re-imagine. The main entrance and the original bluestone buildings that edge the piazza are culturally and historically saturated, carrying the weight of the location’s stories and significance. The crimes, the perpetrators, and those who suffered here, constitute the collective cultural memory of Pentridge.
How, then, can this space be re-formed and re-imagined into a space of leisure and play? A large ask indeed, as Naomi Stead recently highlighted in her piece on the development.1
Beginning at the imposing Champ Street entry, horizontal timber now lines the arched bluestone structure, inviting us through as the lines play with perspective. It’s a simple device that works well to provide warmth as well as forming the canvas for the first of numerous lines of text – historical references that appear throughout the site. It also conceals the remnants of the outer layer of security that sealed the prison off from the community.
The entry opens into a sort of anteroom, an open space with the former warden’s house to the north. Here are the best interior views of the walls, with the dead space between the double security walls now an open grassed area. A potential building envelope that housed an open-air cinema over summer, it’s overlooked by an under-construction multistorey hotel to the south. The signature motifs and materials of Aspect’s design, and its elegant detailing, are apparent in this spare space – in the bluestone capstones-made-seats set on almost-white concrete and in the lines of simple crosses inlaid in the concrete, marking the spots on which prisoners were required to stand. To a contemporary eye, the markers suggest a children’s game. It’s a nice touch, and an effective motif, comfortably easing visitors over the gulf between past and future.
Slender horizontal timber planks etched with text line the Champ Street entry, softening the hardness of the stone and narrating the site’s histories.
Image: Dianna Snape
Seating crafted from shaped bluestone pieces set upon sleek plinths echoes the spacing required of prisoners.
Image: Dianna Snape
On the other side of the interior wall, the piazza opens up. The ground plane on either side of the central pathway is grassed, of changing level and edged in white. The sequence of spaces shifts subtly, from seating through to more active play areas and retail, before the path merges with the square’s vehicle access. With historic building facades and tall walls framing the space, traffic noise from the adjacent arterial roads is noticeable by its absence. (On a subsequent visit, midweek and during peak hour, the piazza is positively tranquil.)
Timber platforms provide seating under the sole mature elm, with an eye to the future repurposing of the adjacent former E Division building. The main feature of this area, however, is the seating that has been cleverly formed from shaped bluestone pieces (mostly the curved capstones from the few sections of wall that have been demolished), set upon small, sleek plinths. The scale of the individual pieces makes for a comfortable perch for two or three adults, affording space between parties while echoing the spacing required of prisoners. The flat surface of the bluestone retains its original roughly worked state, collecting rainwater in pockets and creating a textural feature. Copses of new trees (Elaeocarpus reticulatus and Melia azedarach) provide the promise of leafy cover in summer between these formally placed seating elements.
long the edges of spaces, crosses laid into the ground plane mark the spots on which prisoners were once required to stand.
Image: Dianna Snape
Grassed areas of changing levels and slopes edge the piazza’s central pathway, offering space for seating through to more active play.
Image: Dianna Snape
As the level of the ground plane rises in front of the severe Georgian facade of B Division, more repurposed bluestone forms a series of small water features. The water follows the lengths of shaped stone that had previously been worked into narrow guttering, while segments of heavy chain guide it as it falls from channel to channel. These provide another elegant moment that carries traces of the work of those who built the prison, including those prisoners who laboured to break the stone.2
Adjacent is a splashpad water feature and, further along, a playground. Set slightly apart from the design heart of the piazza, these elements were not included in Aspect’s design, but they are both popular. The backdrop to these is a building from an earlier redevelopment, now screened by gums, and, opposite, the new shopping centre. Neither of these bears any thematic or aesthetic relationship to the piazza, and the shopping centre gives a somewhat discordant tone, with an oddly disengaged historical narrative tucked along a side wall. Of note is the signage around the square, which has been thoughtfully integrated and positioned by the designers. This stands in contrast to the developer’s addition of a large and stolid plinth, bearing a historical image of the mustering yard in use, that punctuates the pedestrian path.
Kirsten Bauer, director of Aspect Studios, notes that the prison administration block was formed in classically pleasing proportions, providing a good canvas for the piazza and contributing to the surprisingly European atmosphere. But this fortunate inheritance should not detract from the elegance or considered nature of Aspect’s design, or diminish the kudos that is due.
In front of the site’s former B Division, small water features formed from repurposed bluestone bear traces of the labour of those involved in building the prison.
Image: Dianna Snape
Aspect Studios’ lengthy involvement with this development is evident in the design outcome of the piazza. The firm was engaged to do what landscape architects do: stitch together the past and the future in a way that creates and grounds a new identity for a site. If the public’s obvious pleasure in using the space is any measure, Aspect has successfully bridged this gulf via its calm, thoughtful and quite lovely scheme. Design might not be able to fully reconcile the past with the present, but it can certainly ease the path.
And yet.
The “easing” can so readily become erasure in the name of public comfort and private profit. “Heritage” is such a loaded term and history should be more than an aesthetic prompt. In countless ways, landscape architects are required to erase the unpleasant, to mask past failings. There is undoubted value in remediating a contaminated site, or making a beautiful public space where none existed, and the logic of capital demands the value-add of such measurable achievements.
Still, is this the best the profession can hope for? It might be idealistic, but the thought that we might acknowledge the uncomfortable and confronting, rather than accepting an anodyne, nostalgic version of history, is far more interesting. I’m sure Aspect would be up for the challenge.
Plant list
Medium to tall trees: Elaeocarpus reticulatus (blueberry ash), Melia azedarach (white cedar), Olea europaea (olive tree)
Medium to tall shrubs: Calocephalus citreus (lemon beauty-heads), Leucophyta brownii (cushion bush), Helichrysum scorpioides (button everlasting), Craspedia variabilis (billy buttons), Plectranthus argentatus ‘Silver Shield’ (silver shield), Ligularia stenocephala ‘The Rocket’ (rocket liguria)
Groundcovers and low shrubs: Dichondra repens (kidney weed), Viola hederacea (native violet), Myoporum parvifolium (creeping boobialla), Kennedia prostrata (running postman)
1. Stead, Naomi, “Pentridge Coburg,” The Saturday Paper, 20 February 2021.
2. Early labour for prisoners involved breaking bluestone into gravel, by hand.
Credits
- Project
- Pentridge Piazza Coburg
- Design practice
- ASPECT Studios
Australia
- Project Team
- Kirsten Bauer, Erwin Taal, Andrew Chau, Zoe Loomes
- Consultants
-
Architectural Designers
NH Architecture, The Buchan Group
Artwork/precinct heritage interpretation consultant Sue Hodges Productions
Contractor PTA Landscapes (main piazza) Artwork manufacturer Waterforms International (water features)
Lighting design Electrolight
Signage designer Urban and Public
- Aboriginal Nation
- Built on the land of the Wurundjeri people
- Site Details
-
Location
Melbourne,
Vic,
Australia
Site type Urban
- Project Details
-
Status
Built
Design, documentation 21 months
Construction 22 months
Category Landscape / urban
Type Adaptive re-use, Outdoor / gardens
- Client
-
Client name
Shayher Properties
Source
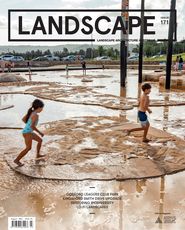
Review
Published online: 22 Oct 2021
Words:
Kate Gamble
Images:
Dianna Snape
Issue
Landscape Architecture Australia, August 2021

