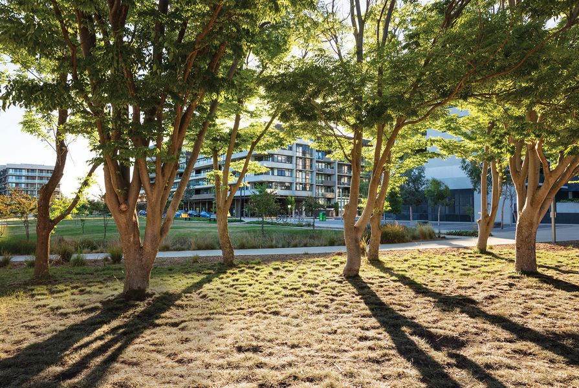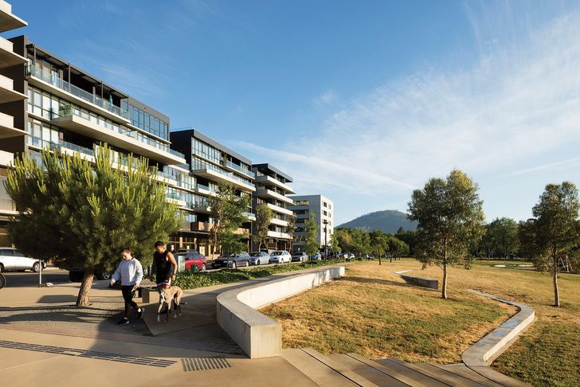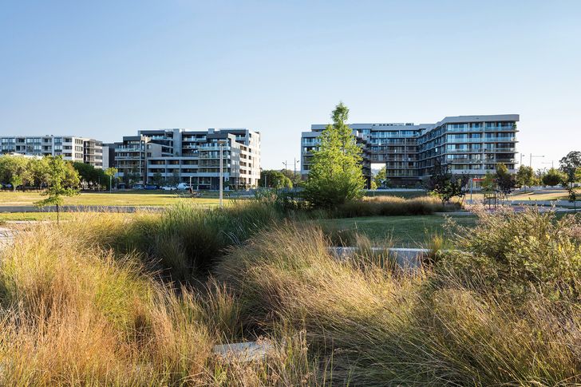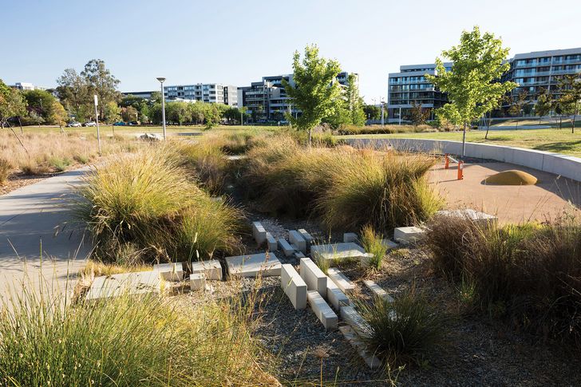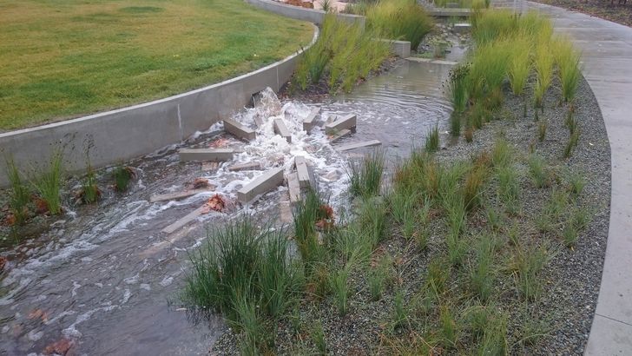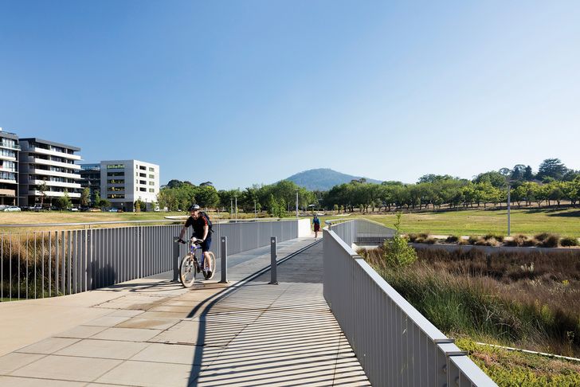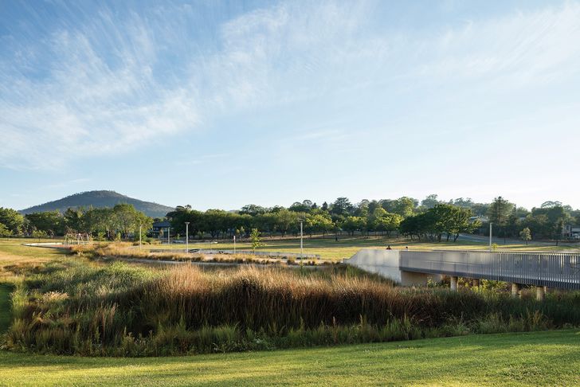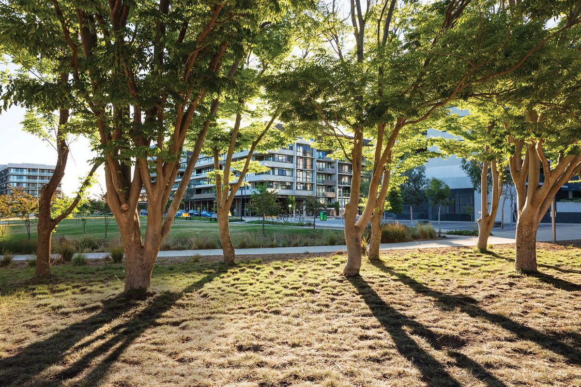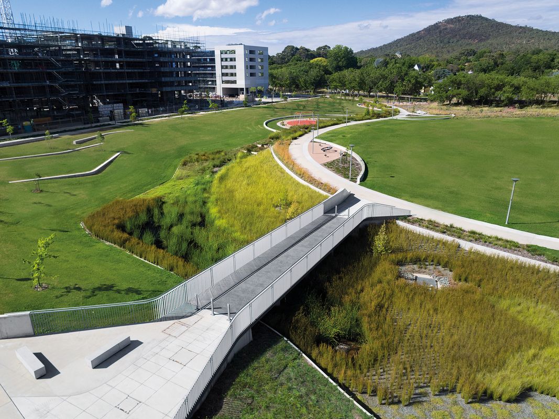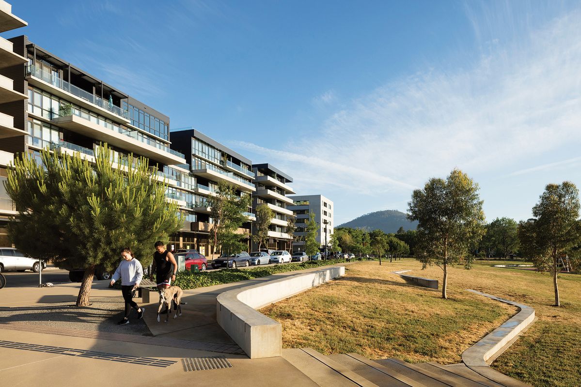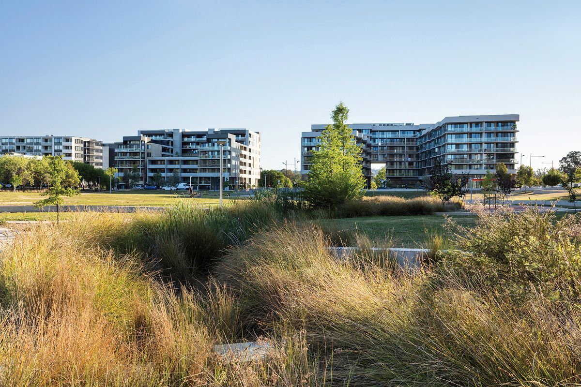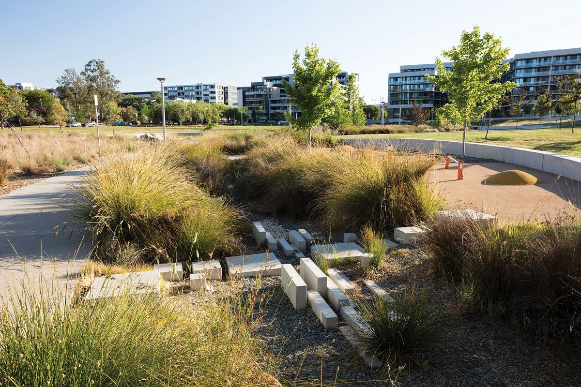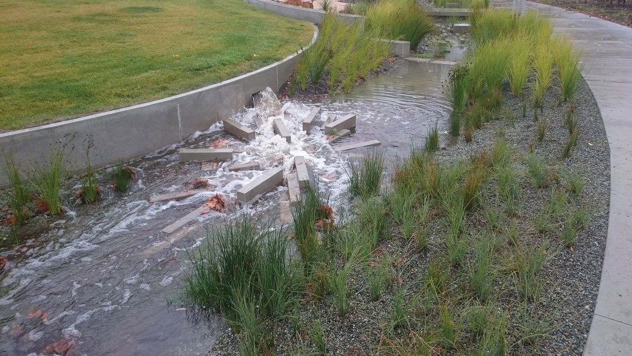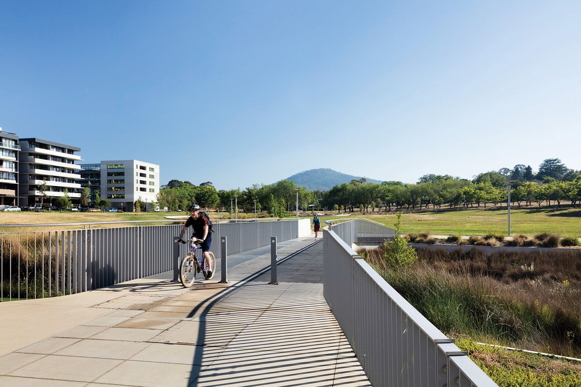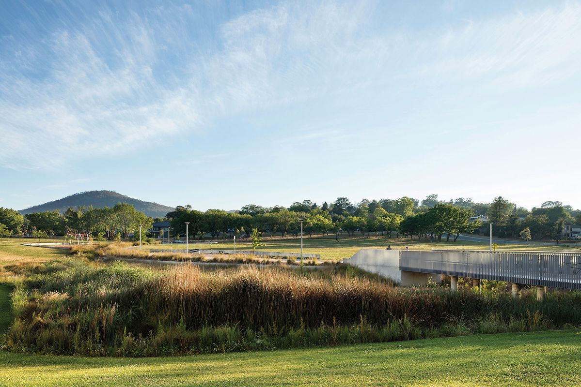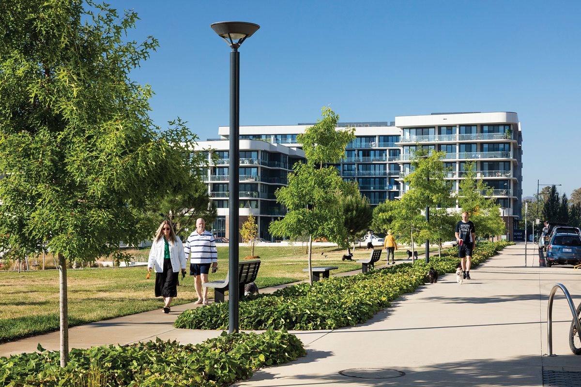When Hassett Park opened in 2015 it was championed for meeting the ACT government’s environmental, social and spatial objectives. Designed by Jane Irwin Landscape Architecture (JILA) as a public park within the larger prestige estate development of Campbell 5, it is the physical manifestation of public open space policy that has evolved in the ACT over more than a century. However, in the context of the COVID-19 lockdowns and their impacts on public life and social interactions, how can the design of the park be understood within this evolution?
Parks and gardens are embedded in the fabric of Canberra. They were listed as requirements in the 1911 design competition for the new federal capital city, and the winning design of the Griffins responded to the site’s topography of mountains, hills and valleys. The design provided public gardens, waterfront gardens, a “formal plaisance,” informal lakeside parks, connected park and garden frontages and “dark forested hills” as the termination of vistas.1 Public open space was at the forefront of the Griffin plan. It would be a city in a landscape.
Hassett Park is framed on all sides by residential and mixed-use development, with street connections to the community’s key public domain facilities.
Image: Dianna Snape
Two world wars and a depression confounded Canberra’s development until 1958 when the National Capital Development Commission (NCDC) was formed. Over the next 30 years, the NCDC transformed Canberra from a Garden City to a Bush Capital, a city of over 260,000 and a city in the landscape. When the organization was disbanded in 1988, the ACT emerged with a dual planning system, one that both protected Commonwealth interests and served the needs of the state. Today the territory’s population is rapidly approaching half a million, and the Bush Capital is undergoing major change.
Campbell 5 sits in a prominent location on the corner of Anzac Parade (which follows the Griffins’ “land axis” between the city’s Mount Ainslie and Capital Hill) and Constitution Avenue (the base of the Parliamentary Triangle). It had remained undeveloped since the construction of Anzac Parade in the 1960s, as an area of open grassland with some areas of contamination, a patch of sun moth habitat and edge plantings of Pistacia chinensis (Chinese pistachio), Juglans nigra (black walnut) and Fraxinus angustifolia (narrow-leaved ash). There was an existing drainage line on site, unformed, that drained into a depression that had once been a small farm dam. It was valued by Campbell residents as an unofficial park. Prioritized for urban consolidation by the ACT Government, its sensitive location required both Commonwealth and territory approvals.
A wild aesthetic: grasses sway in the afternoon light, highlighting the dynamic nature of the site’s environmental systems.
Image: Dianna Snape
With the JILA team appointed in 2011, the project went through a rigorous process of site remediation, heritage assessment, hydraulic studies, public consultation and concept, then detail design. Hassett Park comprises two areas, both overlooked by apartments. A small square portion to the north, where the drainage line enters the site, is bounded by three existing streets. It is connected to a larger diamond-shaped area to the south-east with apartments and access streets wrapping around the western and southern sides. The new streets retain views to the memorials on Anzac Parade and the northern view to Mount Ainslie is protected.
The drainage system forms the park’s central focus. Entering the park at the northern end, water is carried along a garden swale beside a formal area of grass surrounded by mature deciduous trees, disappearing under a formal terrace to emerge as an ephemeral creek that snakes through the park to a large holding pond. The system introduces a wild aesthetic of grasslands and water to the site – an aesthetic that overflows with smells, sounds and textures that shift character and mood depending on the weather and season, and encourage close encounters. As JILA has written of the water management system, “it becomes part of daily movement, and part of the play experience. It heightens people’s awareness and passively educates users of the role of water in the environment in an immediate and delightful way.” The system has performed well during storm events, though a program of creek maintenance seems to be required.
The park’s water management infrastructure daylights stormwater treatment - pictured here in dry times.
Image: Dianna Snape
The park’s water management infrastructure after a deluge.
Image: Photo (right): courtesy JILA.
The site’s rectilinear western terrace provides expansive views over the park along with places to sit in morning sun and afternoon shade. Steps and a small auditorium set in mown grass lead down to the creek and holding pond. The wide, curvilinear path that follows the line of the creek and is the main thoroughfare for pedestrians and cyclists offers many pause points, creek crossings, exercise stations and play areas that weave together urban recreation with a heightened experience of the site’s dynamic environmental systems.
A bridge, with tanks for park irrigation, crosses the holding pond and provides access to the area’s surrounding apartments, Constitution Avenue and the Lake Burley Griffin parklands. At the park’s southern end, another path splits to enclose a grove of narrow-leaved ash before exiting the site into the suburb. The formal grassed oval on the park’s eastern side is edged by the earlier plantings of Japanese elm and velvet ash, and paths through them of recycled brick give access to streets that provide limited parking.
Cycling and pedestrian paths within the park link to the wider transportation network and connect the existing suburban fabric of Campbell to Lake Burley Griffin.
Image: Dianna Snape
Five years on from its construction, Hassett Park is coming into its own, as a well designed, high-quality public park much valued by the community. The park supports national capital values, links into and expands Canberra’s green space network, and provides a wide range of recreation and education opportunities, while adding value to adjacent apartments. The urban creek improves water quality, increases biodiversity and blends educational opportunities with moments of wonder. These attributes have been recognized in the various awards that the park has received.2
An early-morning view across the stream and bridge; the park’s many moods draw attention to seasonality and change.
During the period of lockdowns and social distancing restrictions, Hassett Park has provided a sanctuary for Campbell residents, especially apartment dwellers. It has offered spatial relief, and an enhanced experience of nature and culture where young and old can exercise, walk their dogs, ride their bikes and sit in the sun or shade to talk or read. Hassett Park, through its careful conception and implementation, is proving resilient to the challenges of COVID-19 and offers an evocative model for future urban park development.
Dianne Firth was a member of the ACT Land Development Agency (LDA) Design Review Panel, which reviewed the development of Campbell 5 through various design iterations from 2011 to 2015.
Plant list
New trees
Eucalyptus ‘Little Spotty’ (little spotty), Eucalyptus mannifera (brittle gum), Quercus palustris ‘Freefall’ (pin oak), Eucalyptus cinerea (argyle apple), Quercus coccinea (scarlet oak), Pinus pinea (Italian stone pine), Acer rubrum ‘October Glory’ (red maple), Quercus robur (English oak), Eucalyptus sideroxylon ‘Rosea’ (red ironbark), Metasequoia glyptostroboides (dawn redwood), Eucalyptus rossii (inland scribbly gum), Malus purpurea (crab apple), Malus ioensis ‘Piena’ (bechtel apple), Brachychiton populneus (Kurrajong bottle tree), Koelreuteria paniculata (golden rain tree), Juglans nigra (eastern black walnut), Zelkova serrata ‘Green Vase’ (Japanese zelkova)
Swale
Baumea articulata (jointed twig rush), Bolboschoenus fluviatilis (stream club rush), Eleocharis sphacelata (tall spike rush), Juncus pallidus (pale rush), Lepironia articulata (grey rush), Phragmites australis (common reed), Schoenoplectus validus (river club rush), Carex appressa (tall sedge), Eleocharis acuta (common spike rush), Juncus usitatus (common rush), Paspalum distichum (water couch), Pratia pedunculata (blue star creeper), Poa sieberiana (grey tussock grass), Ficinia nodosa (knobby club rush), Lomandra confertifolia (mat rush)
Lowland grassy ecosystems – part shade
Themeda triandra (kangaroo grass), Poa sieberiana (tussock grass), Stylidium graminifolium (grass trigger plant), Stypandra glauca (nodding blue lily)
Lowland grassy ecosystems – sun
Grasses: Austrodanthonia caespitosa (wallaby grass), Bothriochloa macra (red leg grass), Themeda triandra (kangaroo grass)
Flowers: Helipterum albicans (hoary sunray), Xerochrysum viscosum (sticky everlasting), Wahlenbergia stricta (native bluebell)
Shrubs and groundcovers – park
Brachysema latifolium (broad-leaved brachysema), Correa alba (white correa), Hibertia obtusifolia (guinea flowers), Philotheca myoporoides (long-leaf wax flower), Pimelea linifolia (riceflower), Pratia pendunculata (blue star creeper), Callistemon sieberi (river bottlebrush), Dianella revoluta (blue flax-lily), Juniperus conferta (Japanese shore juniper), Juniperus horizontalis (‘Glauca’ blue juniper), Leucochrysum albicans (hoary sunray), Lomandra confertifolia (mat rush), Stypandra glauca (noddy blue-lily), Xanthorrhoea australis (grass tree), Xerochrysum viscosum (sticky everlasting)
Shrubs and groundcovers - street
Brachysema latifolium (broad-leaved brachysema), Hedera canariensis (Canary Island ivy)
1. Dustin Griffin (ed.), The Writings of Walter Burley Griffin (New York: Cambridge University Press, 2008).
2. Awards won by Hassett Park include the AILA ACT Award of Excellence – Parks and Open Space in 2016; a Stormwater (NSW) Awards high commendation for Excellence in Integrated Stormwater Design in 2016; the 202020 Vision Green Design Award in 2017; and the Good Design Award for Architectural Design – Urban Design and Public Spaces in 2017. The Campbell Section 5 Master Plan by Hill Thalis Architecture and Urban Projects, of which Hassett Park forms part, was awarded the Sir John Overall Award in the 2020 ACT Architecture Awards.
Credits
- Project
- Hassett Park.
- Design practice
- Jane Irwin Landscape Architecture
Sydney, NSW, Australia
- Project Team
- Jane Irwin, Linden Crane, Dan Harmon, Laura Harding (Hill Thalis Architecture and Urban Projects)
- Consultants
-
Community consultation
Elton Consulting
Engineer Cardno
Planning consultant The Expert Client
Urban designer and architect Hill Thalis Architecture + Urban Projects Pty Ltd
- Site Details
- Project Details
-
Status
Built
Completion date 2015
Design, documentation 12 months
Construction 9 months
Category Landscape / urban
Type Parks
- Client
-
Client name
Land Development Agency (LDA)
Source
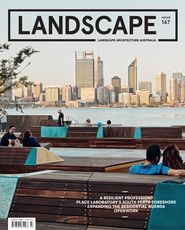
Review
Published online: 10 Oct 2020
Words:
Dianne Firth
Images:
Dianna Snape,
John Gollings,
Photo (right): courtesy JILA.
Issue
Landscape Architecture Australia, August 2020

