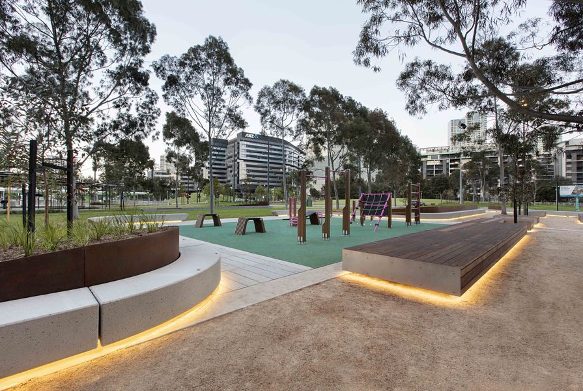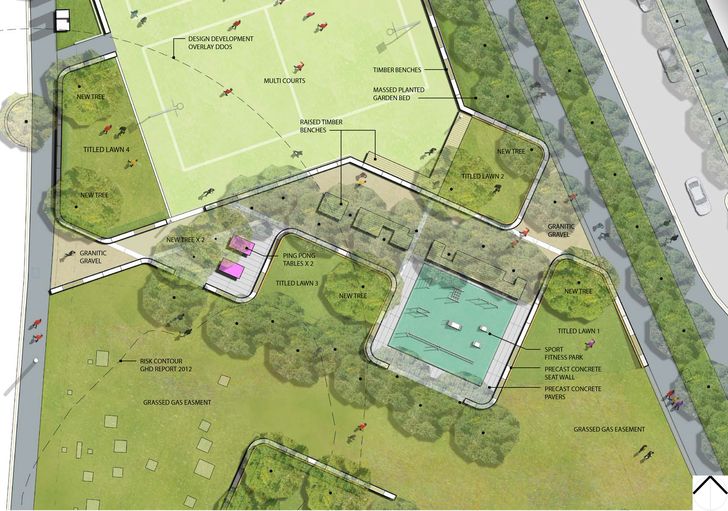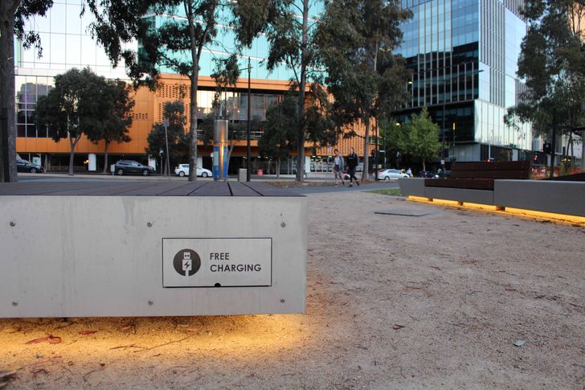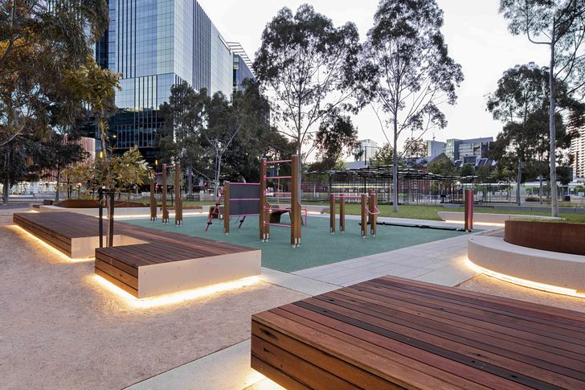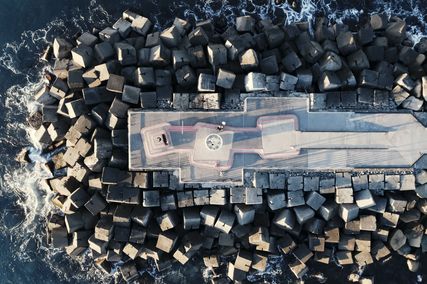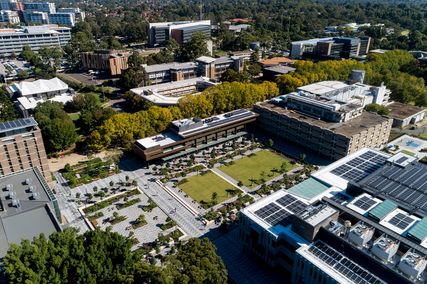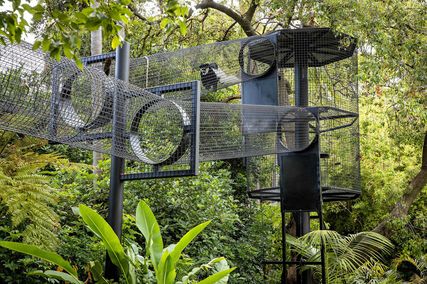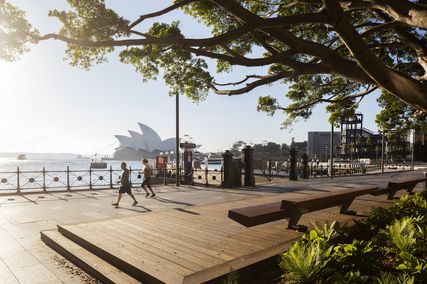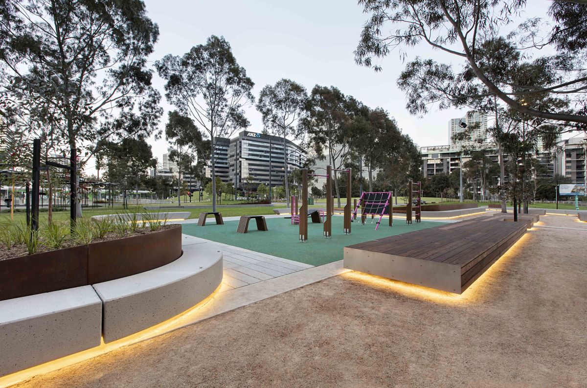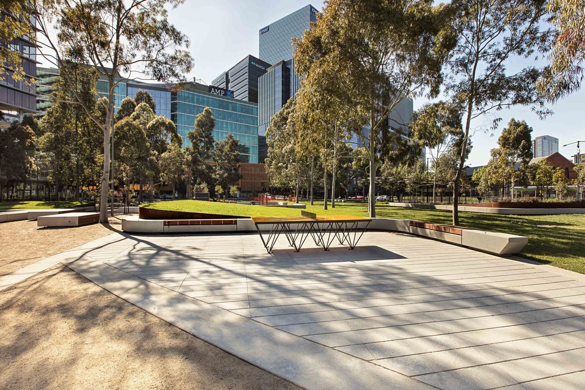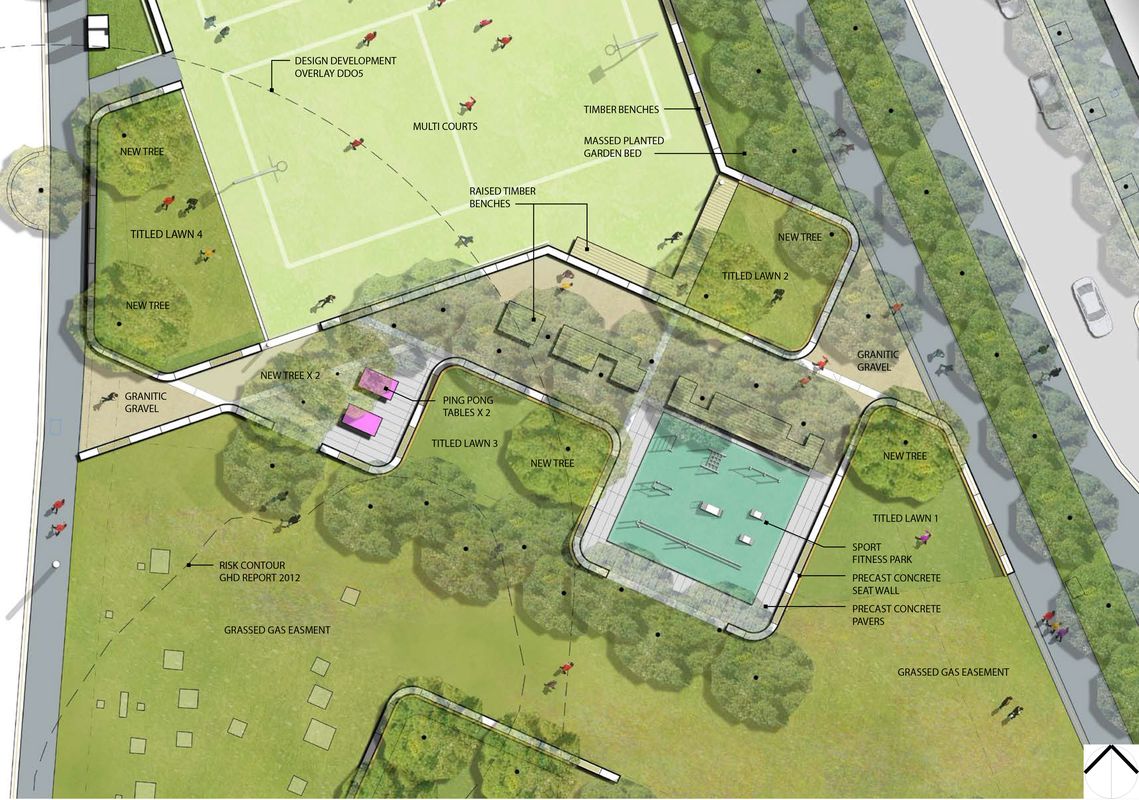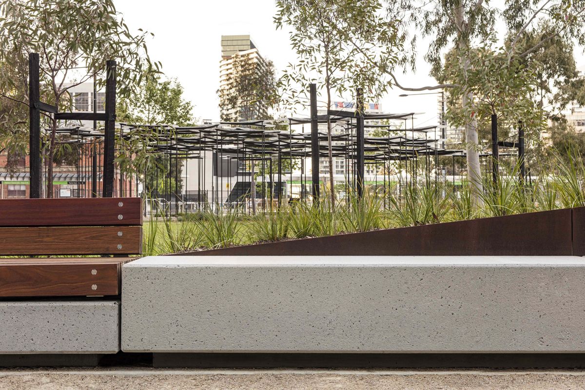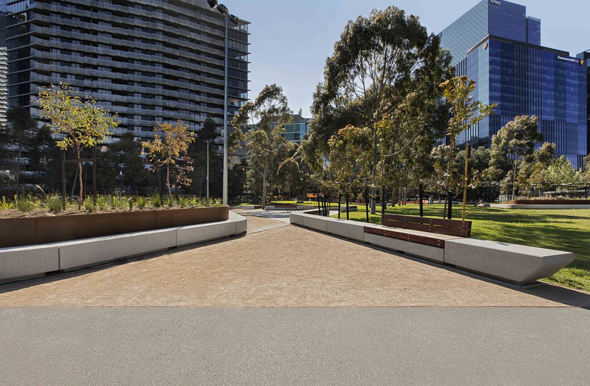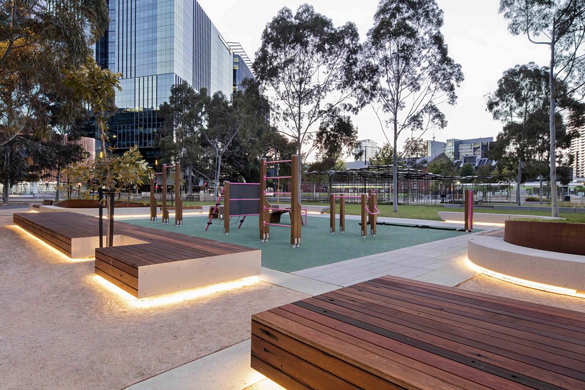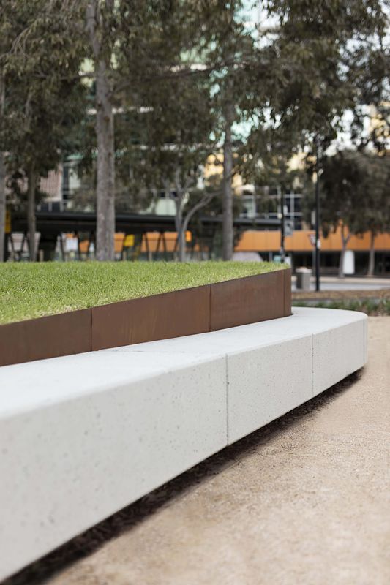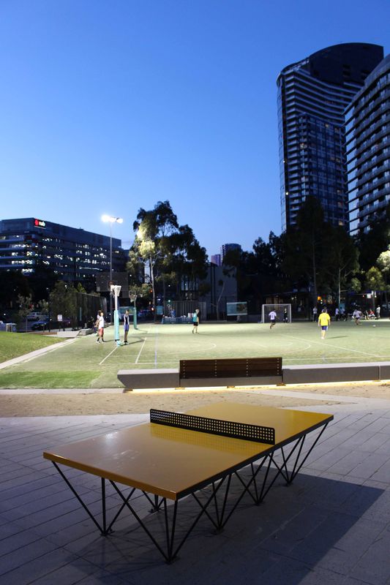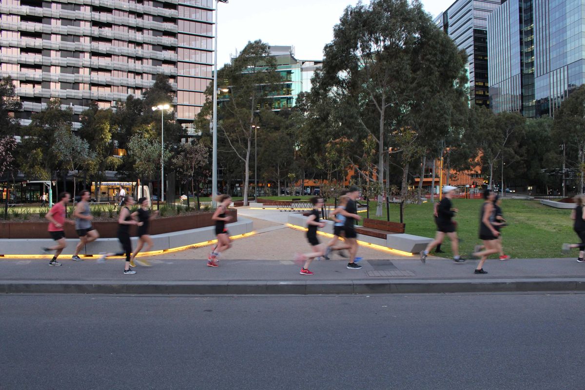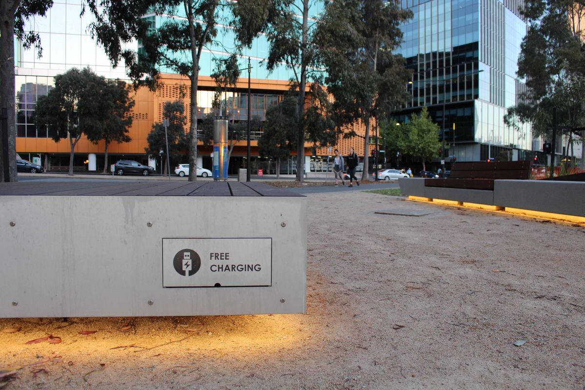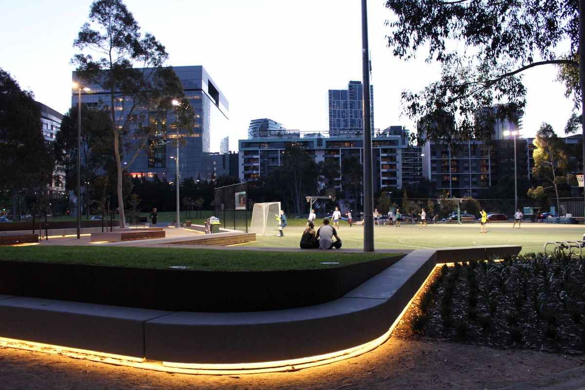From the landscape architect: A new recreational and cultural public space has been unveiled to the public in Melbourne’s Docklands. The project is the latest from MALA Studio, which designed and developed the Community, Learning and Education Centre (CLEC) site masterplan for Development Victoria and the City of Melbourne.
The awkward triangular site, one of the last slithers of undeveloped public land in the precinct, consisted of a series of dilapidated and disconnected buildings, plazas, courts and artworks. The site also contained a high-pressure gas easement which effectively divided the site into two portions.
CLEC site stage 2 masterplan by MALA Studio.
Image: MALA Studio
The masterplan aimed to unite the site and connect it to the surrounding Docklands Park by enhancing green space, reconfiguring existing elements, and creating new pockets of activity.
The recently completed park marks the second stage of the project and comprises a multi-purpose sports court, exercise stations, ping pong tables, daybeds, seats, gardens and green open spaces.
The site also houses Amanda Levete’s 2015 MPavilion, which was relocated during stage one of the project. The project is one of Melbourne’s new generation of “smart parks,” and offers free wi-fi and phone charging stations throughout the precinct. Also hidden within the park are weather and data collecting instruments.
CLEC site stage 2, Docklands Park by MALA Studio.
Image: MALA Studio
However, even with this technology, ingrained within the project is an expression of the site’s unique and contextual history. All the timbers used in the project were salvaged from the recently demolished Docklands North Wharf, less than 400 metres from the CLEC site.
North Wharf was historically significant with local engineers opting to experiment with Australian hardwoods (such as Jarrah, Red Gum, Iron bark, and Yellow Box) rather than imported European timbers, which were more commonly used at the turn of the century.
CLEC site stage 2, Docklands Park by MALA Studio.
Image: Lisbeth Grosmann
Through careful planning and collaboration between the client, builder, timber merchant and landscape architect, salvaged timbers were graded, reconditioned and repurposed as the customised seats and daybeds within the new park.
The second stage of the CLEC site has provided a dynamic, fun, and playful facility. It allows another generation of city goers an outdoor Melbourne jaunt with a tasty side of history.
Credits
- Project
- CLEC Site Stage 2
- Landscape architect
- MALA studio
Melbourne, Vic, Australia
- Consultants
-
Arborist
Arboriculture
Construction Maben Group
Irrigation Make It Wet!
Outdoor lighting Electrolight
Services engineer Plan B Services
Structural and civil engineering Taylor Thomson Whitting (TTW)
Timber restoration/conservation Timber Revival
- Site Details
-
Location
Corner Collins Street and Harbour Esplanade,
Docklands,
Melbourne,
Vic,
3008,
Australia
Site type Urban
Site area 6000 m2
- Project Details
-
Status
Built
Completion date 2017
Category Landscape / urban
Type Parks, Public / civic
- Client
-
Client name
Development Victoria
Website Development Victoria

