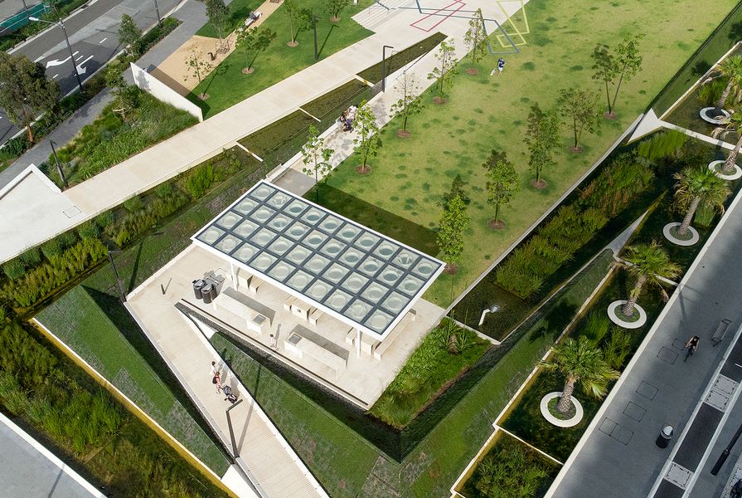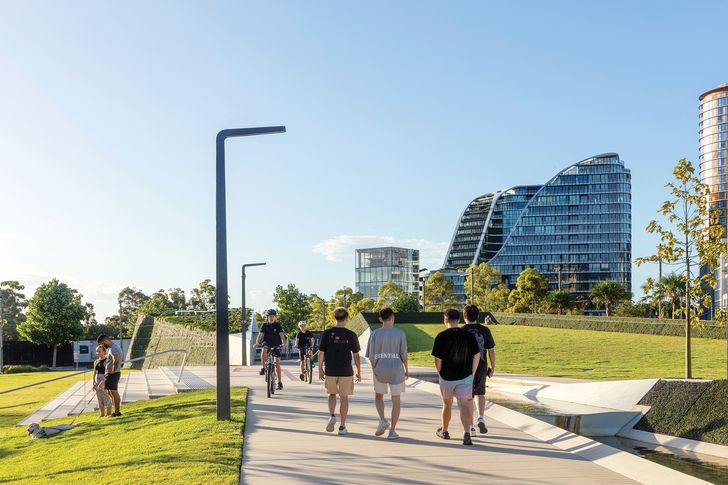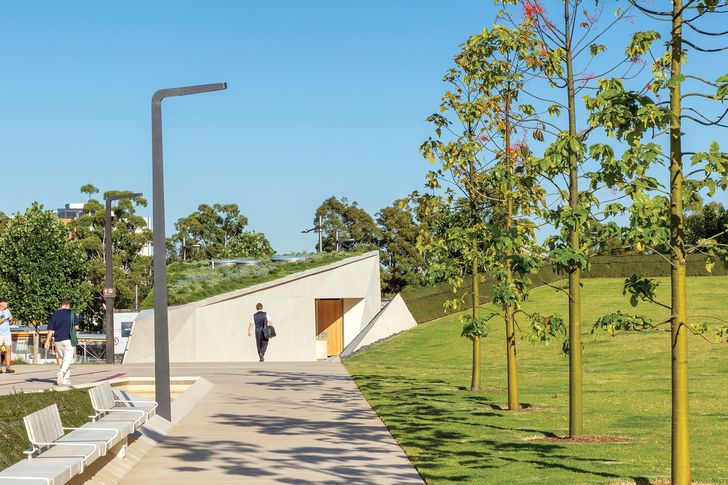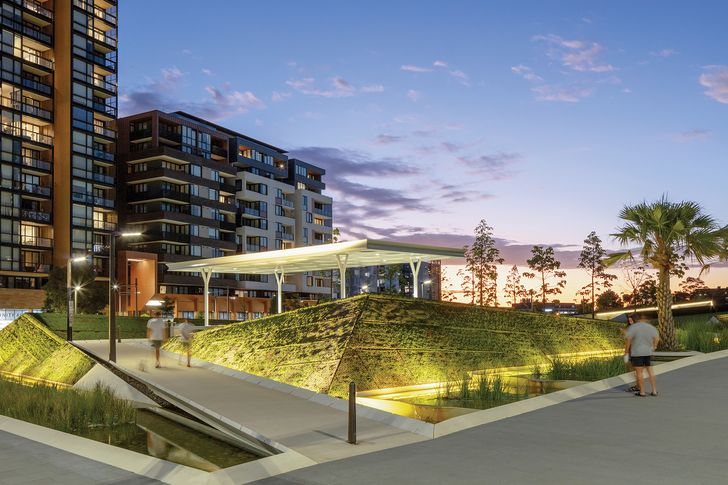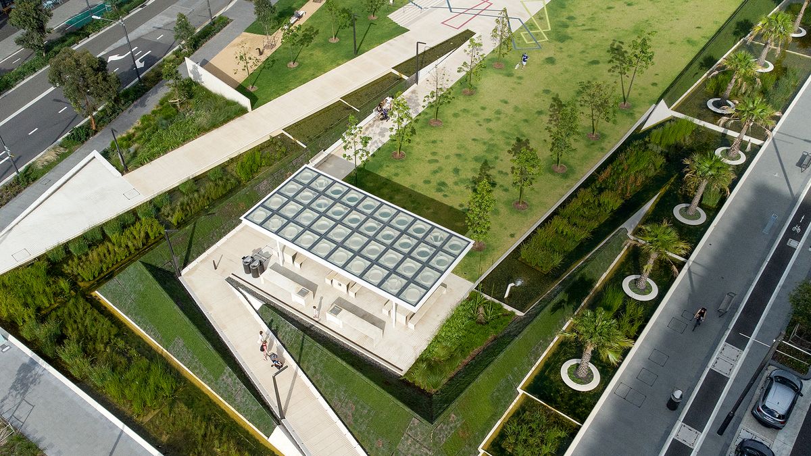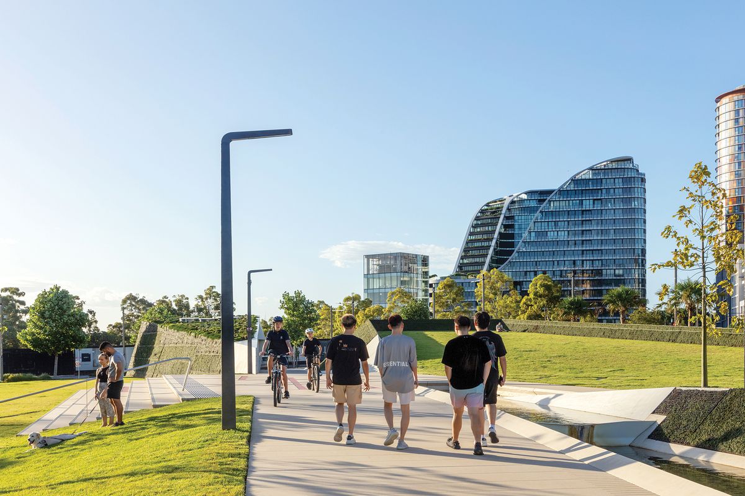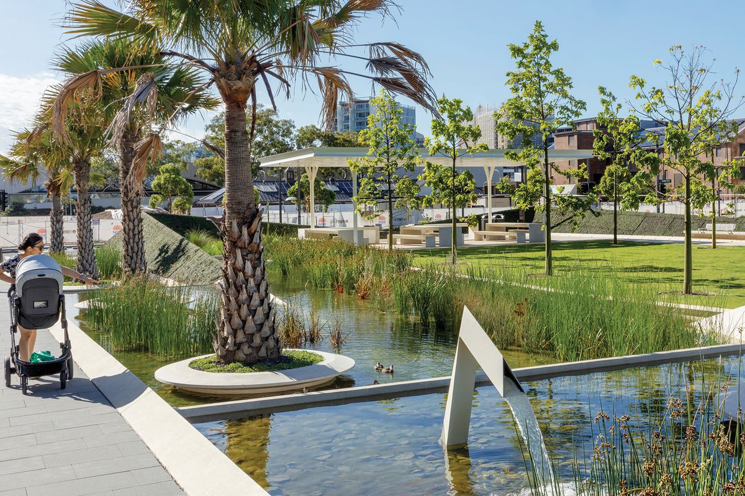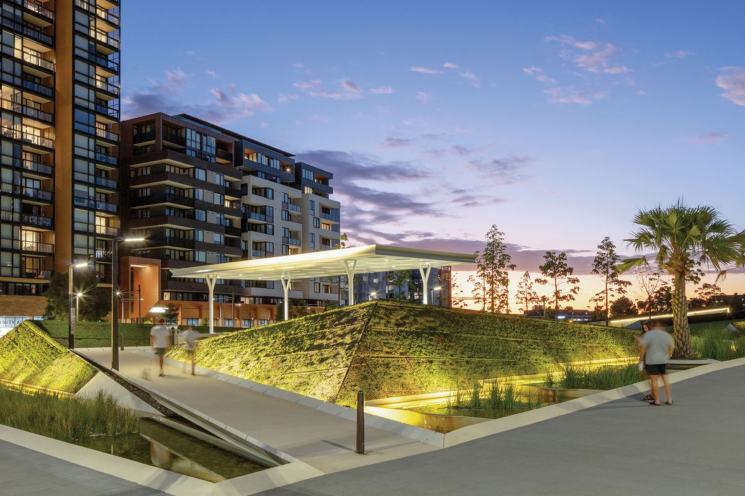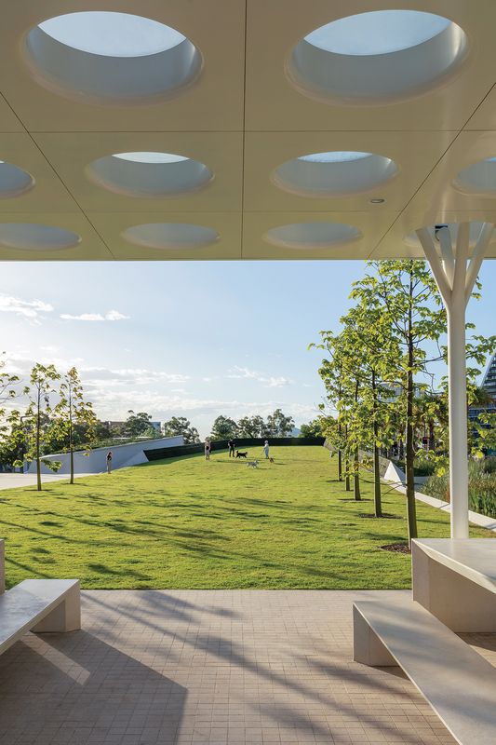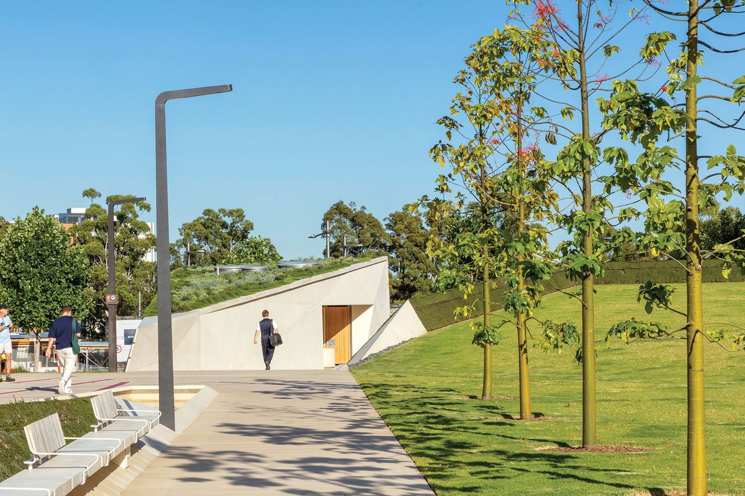The Drying Green is a radical new urban wetland and park in Gadigal Country, Green Square, Sydney. The park presents a fascinating abstraction of the original wetland systems that characterized the south Sydney landscape more than 200 years ago. The digitally inspired design of the park fuses folded origami-like geometries with smart technologies and natural systems. Designed by landscape architect McGregor Coxall with architect Chrofi and built by Regal Innovations for the City of Sydney, this new landscape celebrates the intensely urban culture of Green Square town centre, which will eventually have a population of over 6,000 residents and 6,000 workers, with densities rivalling parts of Hong Kong or Tokyo.
The 6,400-square-metre park is one of a sequence of new civic spaces in the Green Square town centre, including the landscapes of Green Square Library and Plaza (by Hassell), Matron Ruby Grant Park (by Sprout Landscape Architecture with CAB Consulting) and Gunyama Park Aquatic and Recreation Centre (by Taylor Cullity Lethlean). Redevelopment of the area has been a major urban development challenge, unfolding over several decades. The urban precinct has transformed from a dysfunctional, flood-prone, post-industrial cluster into an intense mixed-use centre. McGregor Coxall (then McGregor and Partners) was part of the four-practice team that won the international design competition for the Green Square town centre masterplan back in 2001, together with Turner, Wiel Arets and Holos Consulting. It is therefore fitting that McGregor Coxall has now designed and implemented The Drying Green, the leafy heart of the town centre.
The Drying Green is the green heart of the new high-density development of Green Square town centre.
Image: Simon Wood
Illawarra flame trees (Brachychiton acerifolius) will provide an exuberant splash of colour against the angular architecture and landscape elements.
Image: Simon Wood
Nineteenth-century industries in Green Square often relied on the original healthy wetland meadows for their success. For instance, springy meadow grasses were used to support the washed sheep fleeces while they dried in the sun, hence the name “drying green.” However, intensive industry eventually destroyed the wetlands, and its fragile network of streams and meadows was converted into a subterranean tangle of brick drains, hard infrastructures and polluted fill and refuse. The industrial transformation didn’t account for the landscape’s inherent hydrology, and the district was frequently flooded well into the late twentieth century, sometimes under as much as two metres of water.
Early concepts for a reimagined Green Square, such as architect Chris Elliott’s 1995 “Visions for Green Square” or McGregor Coxall’s early masterplans, envisioned extensive constructed wetland systems to manage flooding, but these ambitions dissolved in a drawn-out miasma of politicized engineering, land economics and urban development processes. The final decision was to construct a somewhat conventional and very large two-kilometre-long subterranean trunk drain to control flooding in the precinct. Today, the trunk drain follows the historic creek line and remains hidden below the surface of the city. It is this drain that The Drying Green taps into and mines to supply its fountains with water. The park therefore provides a key glimpse into the area’s hydrology and references the past stream system.
Water quality is a major focus of the park; cascading wetlands and fountains frame and define the space. The water from the trunk drain is filtered before and during its three-day journey around this cascading wetland. Cleaned water is then returned to the stormwater channel and ultimately Botany Bay. Natural systems are used to clean the water, and these are backed up with sand, charcoal and ultraviolet filters, should they be necessary. A range of exquisite water plants such as softstem bulrush (Schoenoplectus tabernaemontani), water snowflakes (Nymphoides indica) and water ribbons (Triglochin procera) evokes the historical ecology and provides habitat for the local fauna already moving in. Bespoke smart city systems work around the clock to monitor the water quality in the park and allow adjustments to the constructed ecology as it settles into long term use. The sunny wetlands and lawn areas are framed by a young urban forest of Sydney red gum (Angophora costata), Queensland lacebark (Brachychiton discolor) and Illawarra flame trees (Brachychiton acerifolius).
A central lawn provides a sun-bathed platform for rest and relaxation. The lawn is framed by living walls covered in Ficus pumila minima.
Image: Simon Wood
McGregor Coxall modelled the park using folding planes to shape, protect and guide visitors to the park. The complex prism-like geometry integrates a range of finely crafted details using four principal mediums: concrete, lawn, water and planted surfaces. Adrian McGregor, director of McGregor Coxall, emphasizes that the crispness of the finishes such as precast and in situ concrete was a key ambition for the project; to achieve this, careful development of construction techniques was pursued in collaboration with Regal Construction. The resulting sequence of spaces maximizes usable lawn areas and sun exposure. It does this while also establishing a sense of privacy and containment through elevation changes and a series of shard-like berms that enfold the park in a living architecture. The berms also help buffer noise and winds from the dense urban environment and frame the tilted lawn areas that slope down to a series of seating areas, small squares and pathways. Calligraphic graphics adorn and stitch lawn and hard surfaces together, like enigmatic runes for tomorrow’s society. The digital origins of the design are clear, giving the project’s topography a futuristic edge.
While origami is one useful metaphor for understanding the stylized design of the park’s surface, “iceberg” is perhaps also apt given the volumetric depth and complexity of the park. What you see is in fact only the tip of the park, and most of what makes the landscape work is hidden deep in the ground, wrapped and folded in or below the shard-like volumes that shape the park. The bundled pipes and systems that support the efficient functioning of the park are enclosed beneath what at first appears to be solid green berms, clothed in the tight, small-leaved climbing fig (Ficus pumila minima). These green berms were first envisaged as solid, but the McGregor Coxall team, working closely with Regal Constructions, developed them as a hollow steel skeletal system to contain all the infrastructure and allow easy access for repairs to the wetland systems in future. A continuous service tunnel encircles the park, hidden from view, accessed via a series of stairs in Chrofi’s edgy amenities block, which seamlessly continues the aesthetic of the landscape.
A series of green berms form a crisp green architecture that shelters and guides visitors throughout the park
Image: Simon Wood
Illawarra flame trees (Brachychiton acerifolius) will provide an exuberant splash of colour against the angular architecture and landscape elements.
Image: Simon Wood
The cladding system for the green berms consists of scoria gravel panels, designed as gabion-like wafers to provide a porous growing medium for the climbing fig. Grown off site then installed as a ready living architectural structure, these panels have had a harsh start in Sydney’s summer sun. However, as the multistorey residential buildings rise around the park, along with the urban forests of street trees and avenues, a new, cooler urban microclimate will better support the living architecture. This unique construction system – and complex volumetric horizontal and vertical sectional form – distinguishes the project as a work of cyborg landscape architecture: not simply in terms of its aesthetic, but also in its functioning. There is an uncanny feeling about the park – and on close inspection, it is evident that this is an engine crafted to function like a park, with its metallic fountains and digital aesthetic. While the park doesn’t reveal its inner workings to the public, it references them through this aesthetic in poetic ways.
Several decades ago, the landscape theorist Elizabeth Meyer discussed how certain designed landscapes can be understood as hybrids, or cyborgs, that seek to remove the distinction between human and nonhuman nature.1 Perhaps landscape architecture was always thus, but it is clear that The Drying Green is an exemplar of this category of emerging techno-natures and cyborg environments. While water and flooding have driven the engineering of the whole town centre, the ecological history of the wider landscape is strongest and most clearly articulated in The Drying Green. McGregor Coxall has championed this original concept and delivered a startling sculptural form that not only delights the imagination but functions as a reconstructed nature.
1.Elizabeth Meyer, “The Expanded Field of Landscape Architecture” in George E. Thompson and Frederick R. Steiner (eds), Ecological Design and Planning (New York: John Wiley and Sons, 1997), pp. 45–79.
Credits
- Project
- The Drying Green
- Landscape architect
- McGregor Coxall
Sydney, NSW, Australia
- Project Team
- Adrian McGregor, Ann Deng
- Consultants
-
Architect (amenities building)
CHROFI
Civil, hydrological and electrical engineer Mott MacDonald
Construction team Regal Innovations (head contractor), City of Sydney (tree supplier), Regal Innovation Nursery (lawn and ground covers supplier), Event Engineering (public art fabrication), CWT (wetland construction), Dragonfly Environmental (wetland ecology consultant), ClearVue Technologies (solar panel supplier), Neverstop Water (Wetland mechanical and electrical construction)
Early works civil team AECOM, Enviroscene, Delta Group, Robson Civil Projects
Geotechnical engineer JK Geotechnics
Irrigation consultant Hydroplan
Lighting designer Steensen Varming
Public art Kerrie Poliness
Structural engineer Taylor Thomson Whitting (TTW)
Substation Transelect
Wetlands consultant Alluvium
- Aboriginal Nation
- Built on the land of the Gadigal people of the Eora Nation
- Site Details
- Project Details
-
Status
Built
Category Public / cultural
Type Parks
- Client
-
Client name
City of Sydney
Source
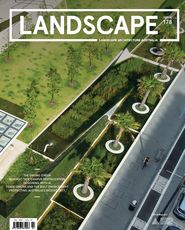
Review
Published online: 27 Apr 2023
Words:
Scott Hawken
Images:
Simon Wood
Issue
Landscape Architecture Australia, May 2023

