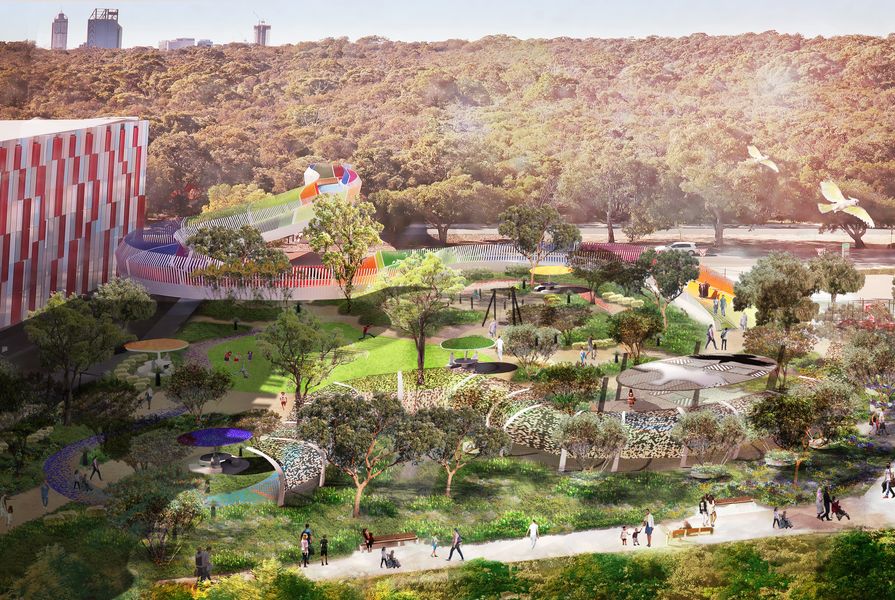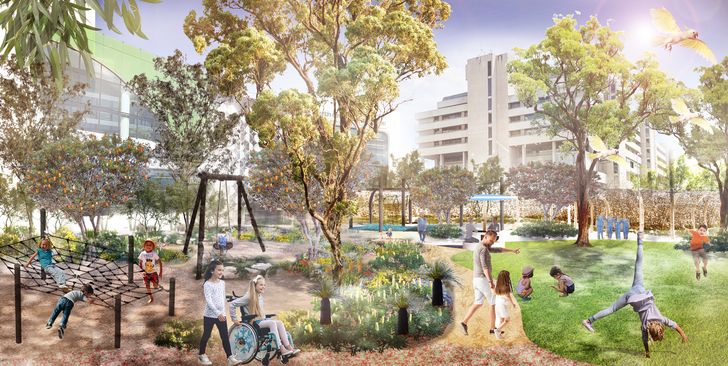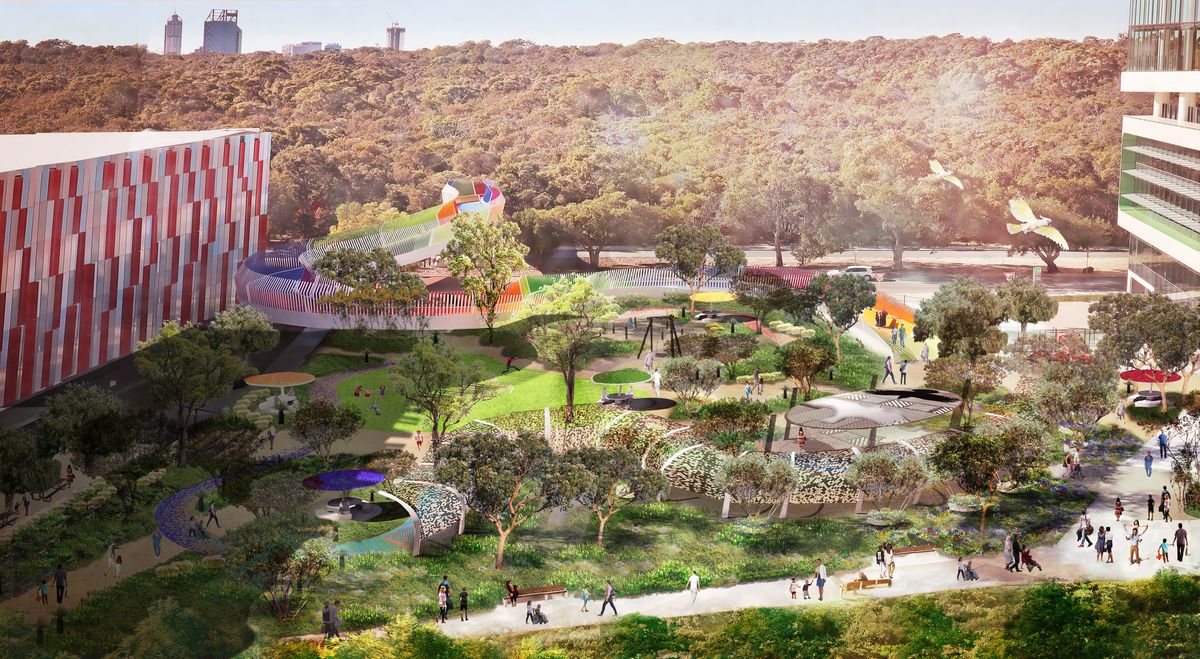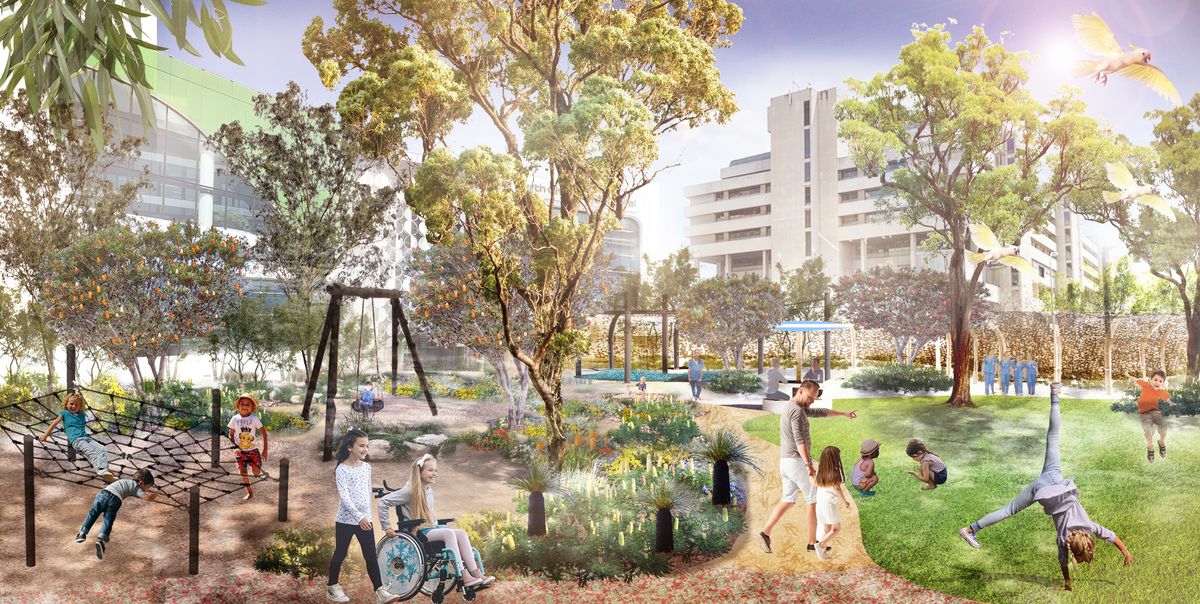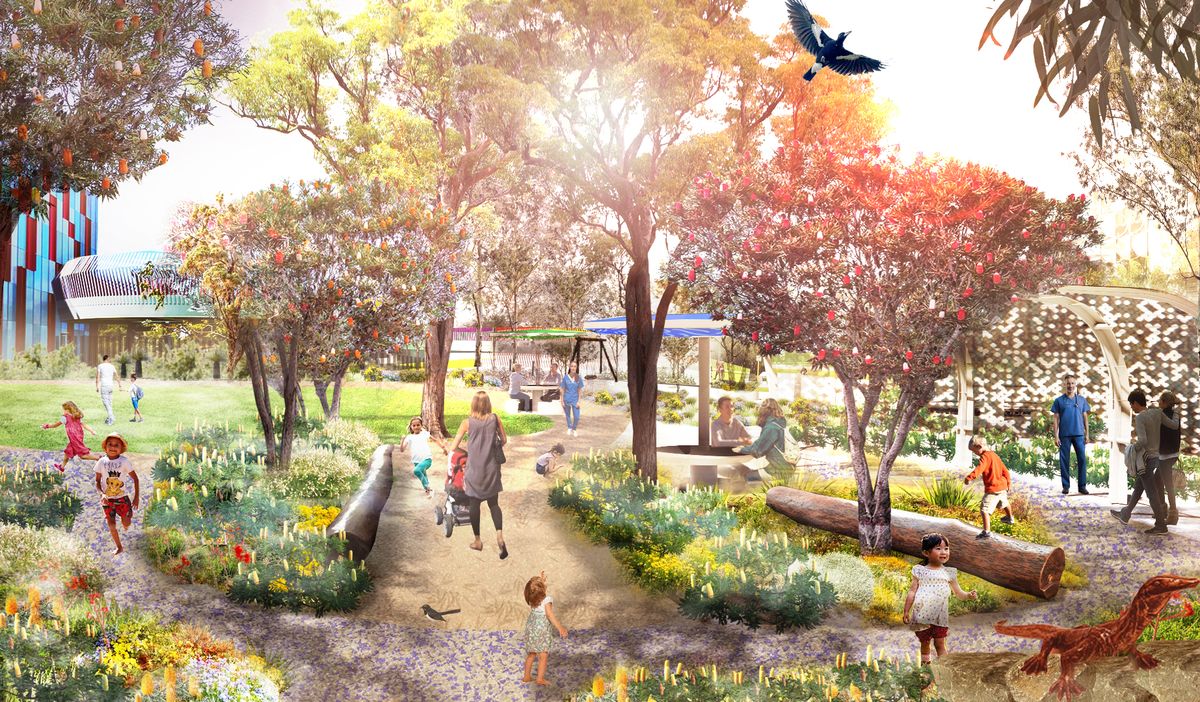A vacant space adjacent to the Perth Children’s Hospital will undergo a $4 million upgrade to create a nature playground, amphitheatre, entertainment space and a natural learning precinct.
The future park is intended to offer a place of refuge for patients and their families from the clinical setting of the hospital. Designed by Hassell, the new green space will be inspired by the “healing energy of Country”, incorporating traditional and contemporary cultural themes and Nyoongar dreamtime stories in the design.
The design was developed with the voices of Aboriginal cultural consultants Barry McGuire and Carol Innes of Soft Earth, who contributed Nyoongar cultural knowledge to the green space project.
Nyoongar stories will be woven into the design through a discovery path called Koodjal Noorn (two snakes), as well as shelter pods respecting the six Nyoongar seasons. According to Hassell, the space will also incorporate an “arbor experience,” referencing a snake’s skin, with cultural associations to heath and regeneration, and a climbing net depicting a web of the trapdoor spider – a figure of an Aboriginal story connected to the King’s Park location.
Render of upgraded green space next to the Perth Children’s Hospital.
Image: Hassell Architects
The design will be divided into four zones: a nature play-space providing a sense of normality away from clinical settings; a natural learning precinct offering educational opportunities on native flora, fauna and Noongar culture; an entertainment space for outdoor events and live performances; and a rest and relaxation space for patients, staff and visitors.
Hassell principal Anthony Brookfield said the design focuses on creating a place where children and their families can be immersed in nature and the “rich cultural narrative” specific to the site.
“Our design seeks to create a culturally stimulating landscape experience for all users and draws upon the essence of Kings Park creating a garden infused with nature,” said Brookfield.
The project was officially announced by the state’s health minister on 3 November and will be funded by the Perth Children’s Hospital Foundation in partnership with Rio Tinto, BGIS, Hassell Studio, Soft Earth cultural advisers and the QEII Medical Centre Trust.

