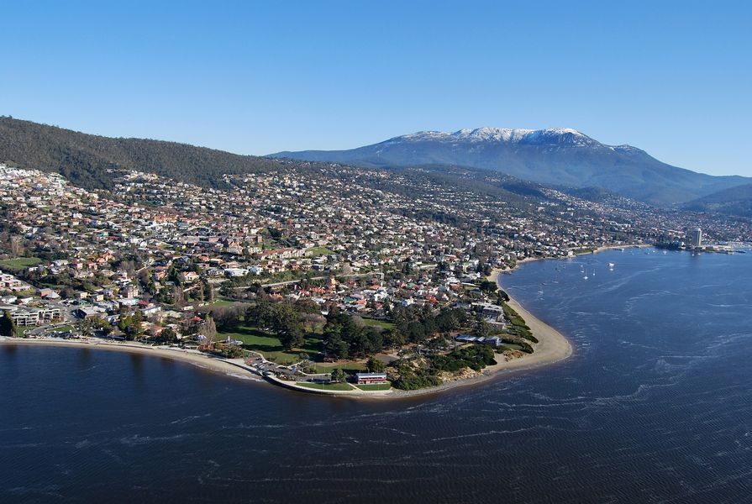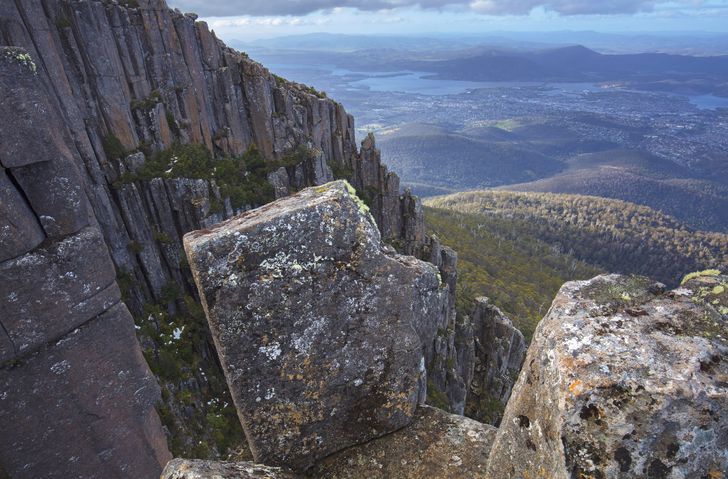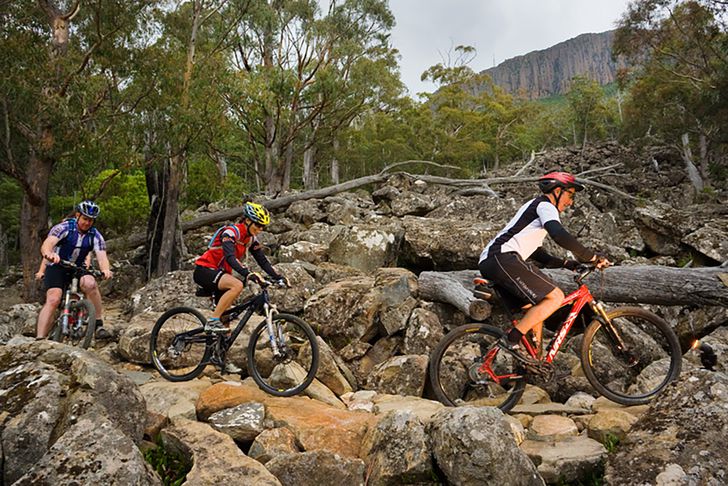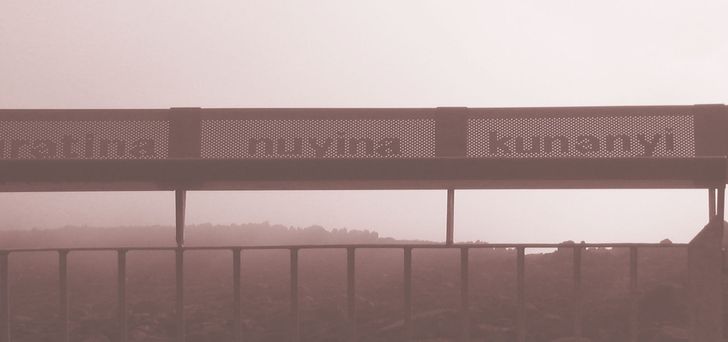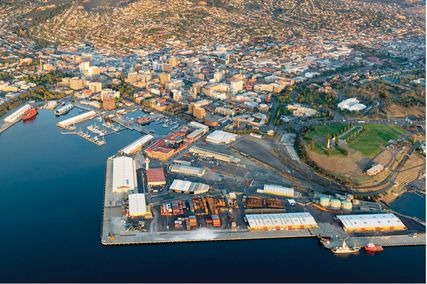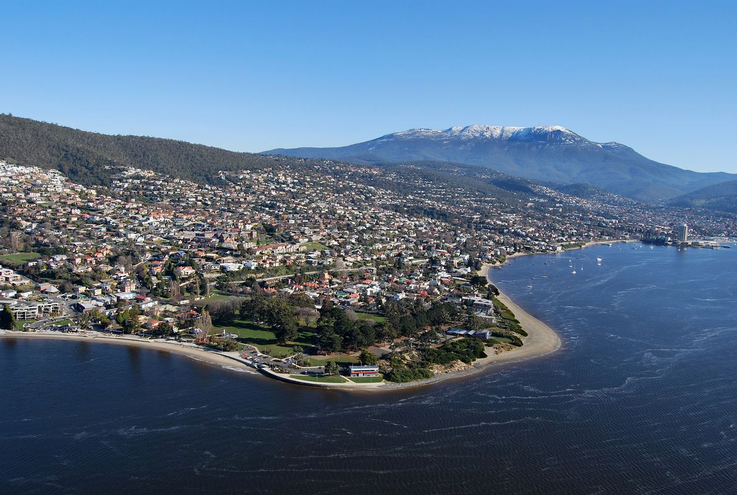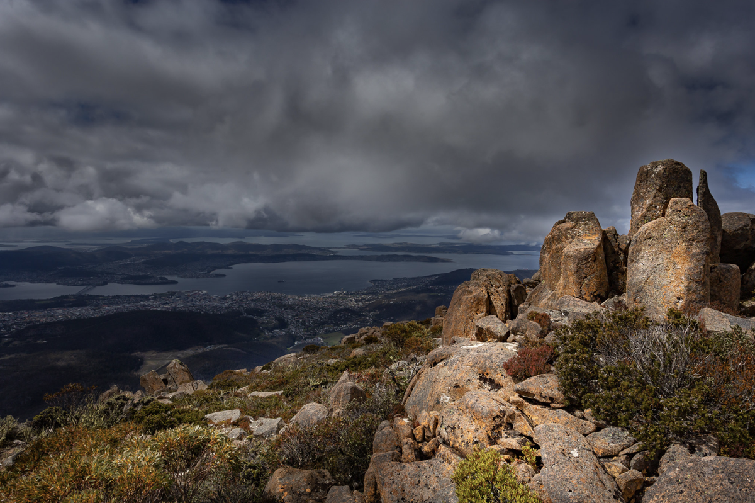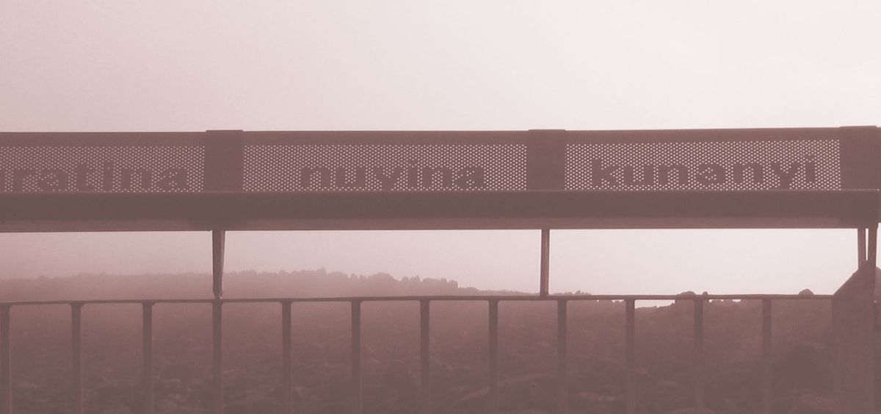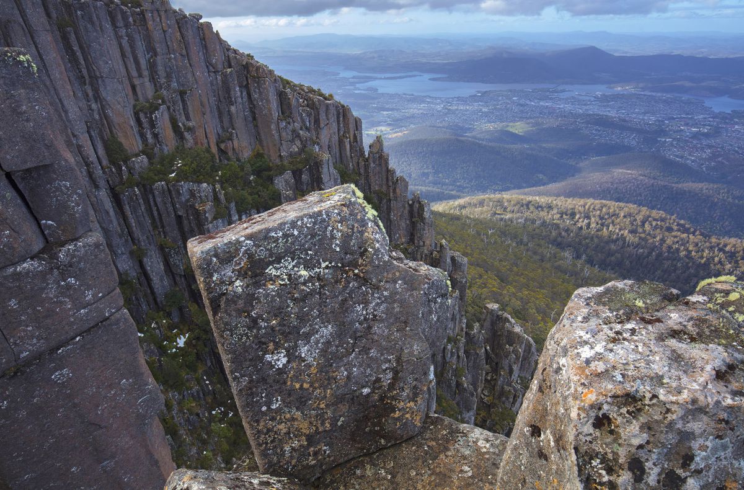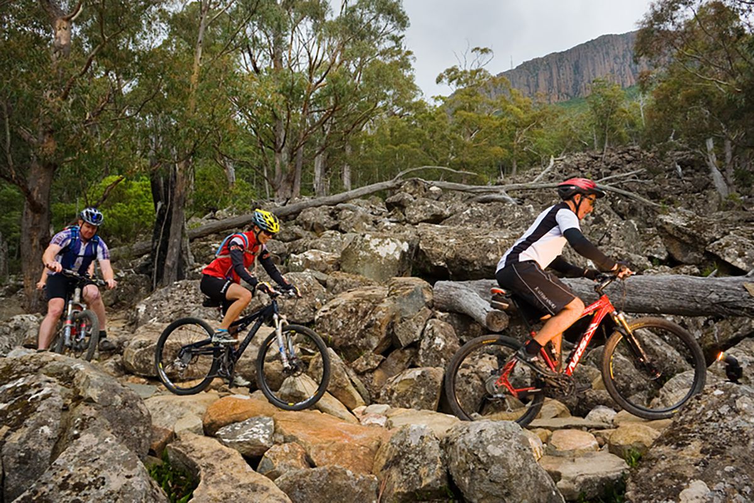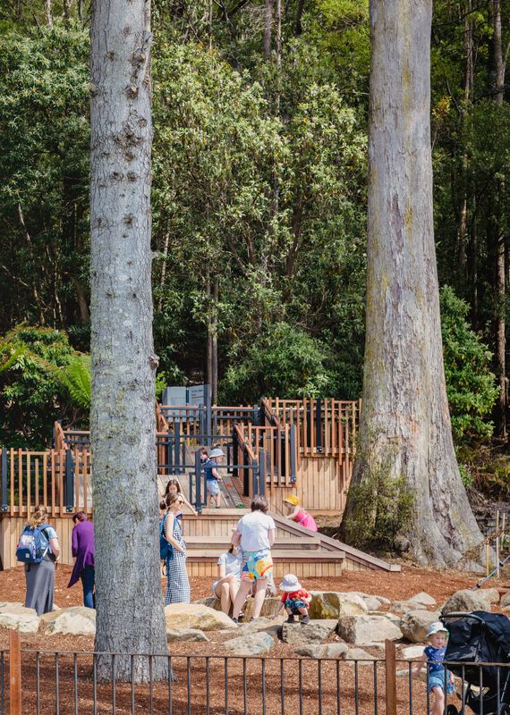“Dwelling is pervaded by sparing which lets The Mountain be, the way it is.”1
For those who live in southern lutrawita/Tasmania, kunanyi/Mount Wellington and the Wellington Range are immutably present in the landscape of life. When considering writing about the unique landscape of kunanyi and the practice of Inspiring Place, I was reminded of an essay by Peter Hay, Tasmanian poet and philosopher. In it, Hay professed that the genius loci or sense of place “arises from the aggregated perception of people with a common bond,” forged through deep, shared experiences of a home place as the keeper of collective memory.2 In Hay’s terms, the kunanyi is part of the genius loci of nipaluna/Hobart. Deeply experienced by many since the time of the Palawa people, the mountain is the shared heart of what it means to be at home in this place.
At 1,270 metres high, kunanyi sits above Hobart at the apex of the Wellington Range, which runs 35 kilometres west and is bordered by urban, suburban and rural living on three sides. By the 1990s, 18,250 hectares of remnant vegetation across the range was reserved or unallocated Crown land, vested in four councils. The significance of the area even then was well recognized, with its values including: “the large scale, integrity and diversity of its self-sustaining ecosystems, including both their biological and non-living components; the influence of those ecosystems on a considerable history of use (resource extraction), exploration (scientific research), and enjoyment (recreation and tourism), by both its Aboriginal inhabitants and its later European colonists; the considerable aesthetic value of the [Wellington Park] due to the scale and grandeur of its natural setting and the texture, colour and character of its components; and the high value placed on the natural character of the [Wellington Range] by the community and its role in defining the ‘sense of place’ for Hobart and Southern Tasmania.”3
Despite periodic attempts, there had never been formal recognition of the area commensurate with its significance as a landscape deeply imbued with cultural and environmental meaning. Calls for protection of the area around kunanyi began in the 1870s; by the early 1990s, public pressure had mounted for formal, high-level acknowledgement of the mountain’s abundant values. The anti-environmental, pro-development politics of the time, however, resisted recognition of the area as a national park. Instead, hybrid legislation, the Wellington Park Act 1993, created Wellington Park,4 which was to be guided by the Wellington Park Management Trust (WPMT).
Hobart, viewed from the summit of kunanyi.
Image: Rob Blaker
Deeply experienced by many since the time of the Palawa people, kunanyi/Mount Wellington is the shared heart of what it means for many to be at home in Hobart.
Image: Bruce Chetwynd
Planning and designing for living in place
Since the enactment of the Wellington Park legislation, Inspiring Place has applied the call of landscape architecture to “plan and design for life in the landscape” to its work for the WPMT developing quality experiences of the park while ensuring its ecosystems remain self-maintaining. As a practice, our involvement has been a layered activity across the spheres of policy, planning and design, with each task undertaken within the framework of the biophysical and cultural character of the place, our knowledge of art and science, the values ascribed to the mountain by the community and the necessities of the regional economy.
Among the requirements of the Wellington Park Act was the preparation of a management plan. The draft 1993 document, by the 208 Network,5 was unique in its approach to management. The plan called for action responsive to the “intrinsic value” of the park’s ecosystems, as opposed to traditional “utilitarian or use values” based approaches. That is, the plan emphasized the maintenance of ecosystems for their values “in and of themselves,” apart from their services to humans – an approach that foreshadowed the first premise of the charter of the Australian Institute of Landscape Architects, adopted in 2016.6
This approach gives primacy to nature conservation that “articulates and defends the rights of the other occupants of the planet.”7 The management plan eventually adopted in 1995 was threaded through with this premise and remains central in the 2013 Wellington Park Management Plan.
In the late 1990s, Inspiring Place assisted the WPMT in creating the policies needed to resolve growing conflicts between bushwalkers and the explosive increase in mountain biking on the mountain. The 2000 Wellington Park Bike Strategy (updated 2005) and the 2003 Wellington Park Walking Track Strategy differentiated walking and riding opportunities and created a code of conduct for visitor use across a hierarchy of tracks and trails that is geographically spread and layered in its experiences. Today, the park is a mecca for both groups, with hundreds traversing it daily, partaking in remote bushwalking, cross-country and downhill riding, trail running and exploration of the area’s wooded foothills.
Wellington Park has become a popular destination for a variety of outdoor activities, including mountain biking, hiking and trail running.
Image: Richard Jupe
Landscape architects have also played a role in the protection of the aesthetic values of the park – an objective of the management plan being to maintain the “landscape quality and visual integrity of [the park’s] landscapes.” In response, Inspiring Place in collaboration with landscape planner Bruce Chetwynd carried out a detailed evaluation of the park’s landscape character, visual quality and scenic values.8 The work was one of three concurrent studies that collectively integrated aesthetics and the cultural and social landscape in a comprehensive assessment of landscape values that strikes at caring for the mountain “the way it is.”
Good policies establish possibilities for good site planning. In 2000, Inspiring Place prepared the Pinnacle Zone Site Development Plan, which addressed the degraded nature of the summit and the poor visitor experience there by reclaiming and rehabilitating approximately 2,000 square metres of informal gravel car park, and reorganizing it to create safe pedestrian movements to the lookout over Hobart city. Importantly, the plan identified the potential for a lookout into the “wild” south-west as a counterbalance to the eastern city view, a possibility seized on by landscape architect Julie Stoneman of the Hobart City Council. Stoneman’s robust but sensitive walkway and seating area celebrates Aboriginal occupation and care of kunanyi over the thousands of years before settlement and in contemporary times; the wind whispering life into the palawa kaninames for the place is subtly visible in the design’s perforated metal balustrade.9
Palawa kani names for the mountain are embedded in the lookout’s perforated metal railing, celebrating Aboriginal occupation of the site for thousands of years.
Image: Julie Stoneman
A lookout and viewing deck offers views over the “wild” area south-west of the mountain, providing a counterpoint to the eastern views over Hobart city.
Image: Julie StonemanPalawa kani names for the mountain are embedded in the lookout’s perforated metal railing, celebrating Aboriginal occupation of the site for thousands of years. Photo: Julie Stoneman.
Since 2000, site plans have also been prepared for the Fern Tree Park Visitor Node10 at the entrance to Wellington Park and the Springs area, a gathering point halfway up the mountain.11 The former has led to the recent completion of a new nature play area and major upgrading of the visitor facilities, both designed by Inspiring Place. Both site plans and the play area’s design respond to the biophysical character of the environment and Wellington Park’s heritage as a lived-in landscape, characteristics that add to the definition of who we are as Hobartians.
Today, a proposal for massively scaled commercial centre threatens the mountain. Complete with a cable car running directly up the slope’s face, the development would be wholly inappropriate to the spirit of the place. Many landscape architects across the state have united in opposition. Whether we can influence the outcome remains to be seen.
Children clamber over rocks and tree trunks at the nature play area at the upgraded Fern Tree Park Visitor Node.
Image: Jordan Davis
Paying homage to the genius loci
In 1979, academic and author George Seddon challenged the landscape architecture profession to play more than simply a partial role in the management of the landscape of Australia – he argued that we should ground our work in the “specific qualities of specific landscapes” to “pay homage to the genius loci,” a task he said at the time had “barely begun.”12 Since then, the profession has grown to play an increasingly significant role in the care of the Australian landscape. In particular, landscape architects have helped to ensure that kunanyi remains part of what it means to thousands to dwell in Hobart – a tribute to Seddon’s challenge to respect and enhance the sense of place through design.
1. Angus Barnes, “Mount Wellington and the sense of place,” unpublished Graduate Diploma in Environmental Studies Thesis, University of Tasmania, 1992.
2. Peter Hay, “Introduction” in Jerry de Gryse and Andrew Sant (eds), Our Common Ground: A Celebration of Art, Place and Environment, Australian Institute of Landscape Architects and the Board of Environmental Studies, University of Tasmania, 1994, 13.
3. 208 Network, “Wellington Park Values, Use and Management Inventory,” 1995. The 208 Network was a collaboration of independent practices run by John Hepper and Jerry de Gryse, which merged in 1996 to form Inspiring Place.
4. K Crowley, “Values and the State in Natural Resource Management: The Mt Wellington Skyway Dispute, Hobart, Tasmania,” Local Environment, vol 2 no 2, 1997, 119–138.
5. 208 Network, “Consultant’s Revised Draft – Wellington Park Management Plan,” 1995.
6. See A Charter for Australian Landscape Architects, Version 1, adopted September 2016, aila.org.au/documents/AILA%20CHARTER%202016.pdf
(accessed 23 February 2021).
7. Roderick Nash, The Rights of Nature: A History of Environmental Ethics (Leichardt: Primavera Press
and the Wilderness Society, 1990).
8. Inspiring Place and Bruce Chetwynd, “Wellington Park Landscape and Visual Character Assessment,” 2011.
9. Palawa kani is the revived language of Tasmanian Aboriginal peoples.
10. Inspiring Place developed the “Fern Tree Park Visitor Node Master Plan” for the Wellington Trust and the City of Hobart in 2017.
11. Inspiring Place developed “The Springs Specific Area Draft Master Plan” for the City of Hobart in 2018.
12. George Seddon, “The genius loci and Australian landscape,” in Landscape Australia no 2, 1979, 66–71.
Source
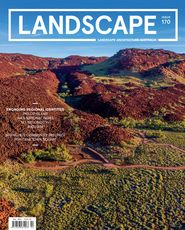
Practice
Published online: 30 Jul 2021
Words:
Jerry de Gryse
Images:
Adam Muyt,
Bruce Chetwynd,
Jon Hawton,
Jordan Davis,
Julie Stoneman,
Julie StonemanPalawa kani names for the mountain are embedded in the lookout’s perforated metal railing, celebrating Aboriginal occupation of the site for thousands of years. Photo: Julie Stoneman.,
Richard Jupe,
Rob Blaker
Issue
Landscape Architecture Australia, May 2021

