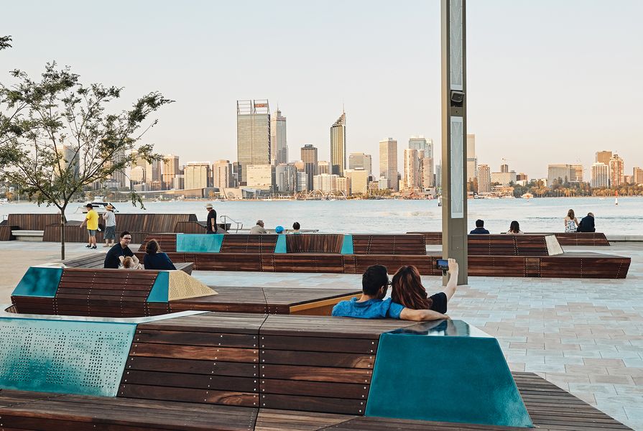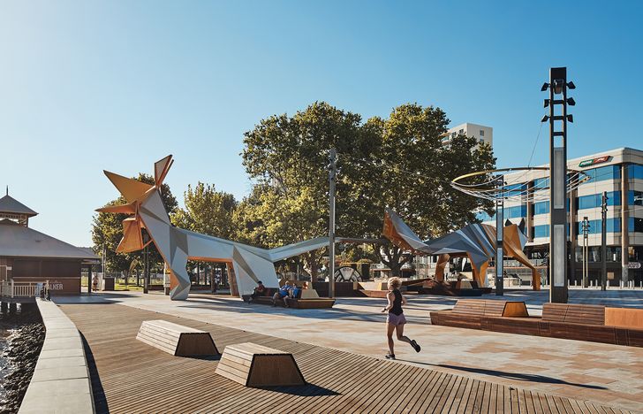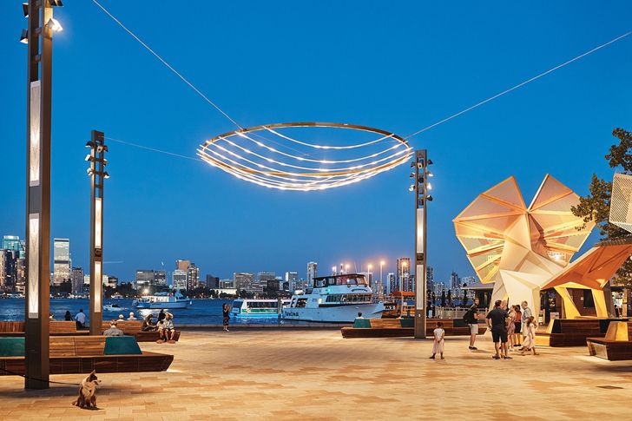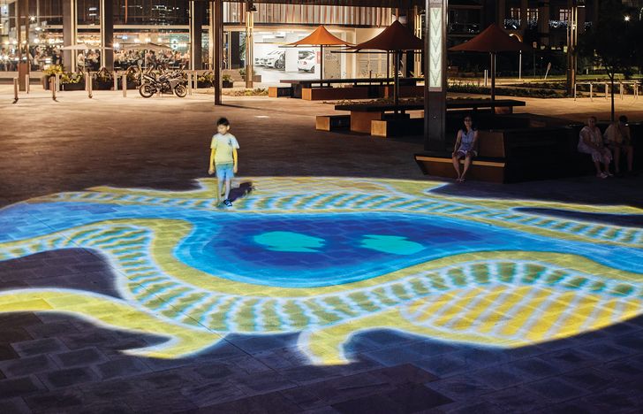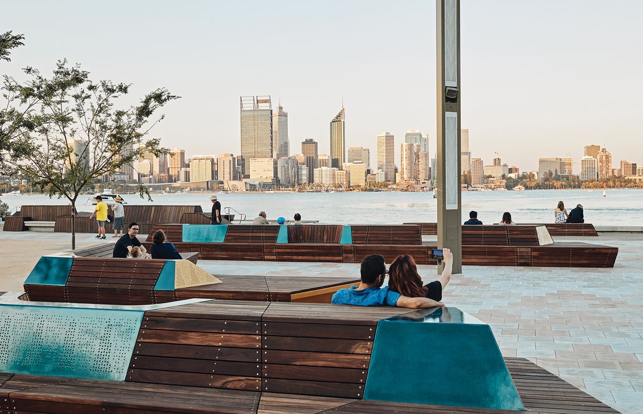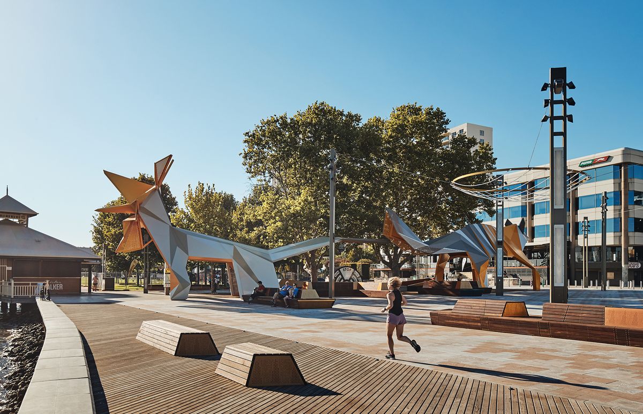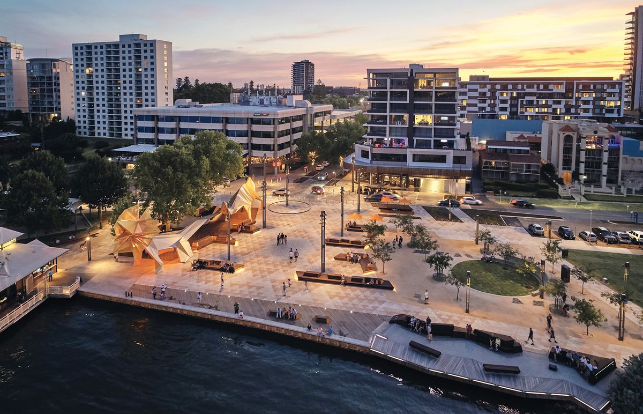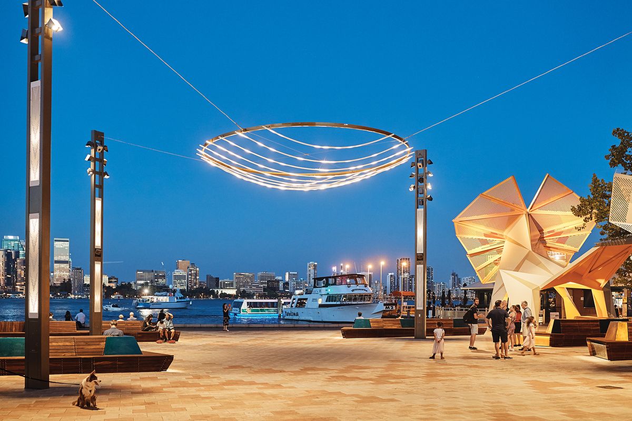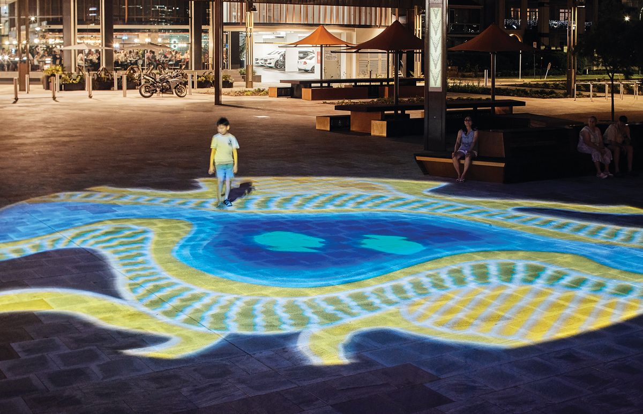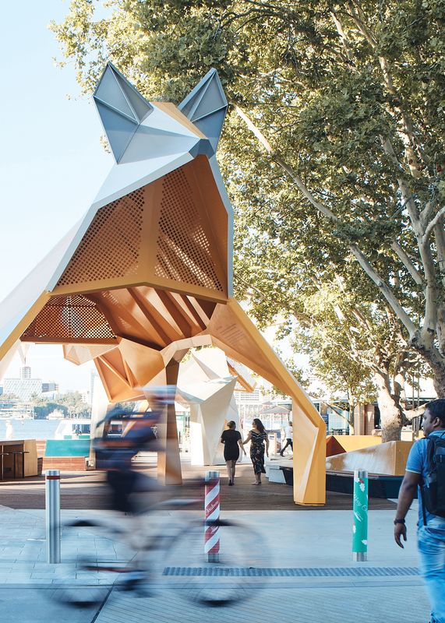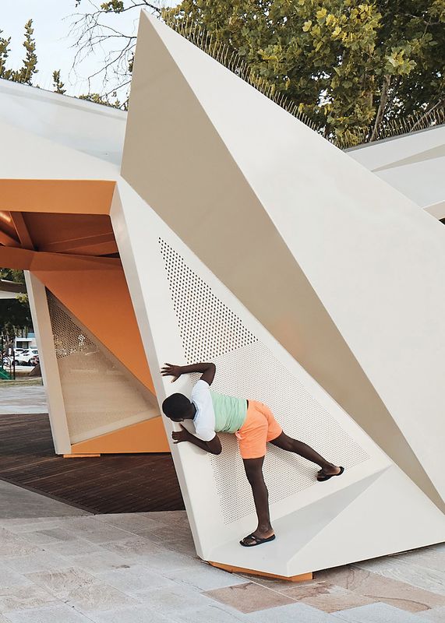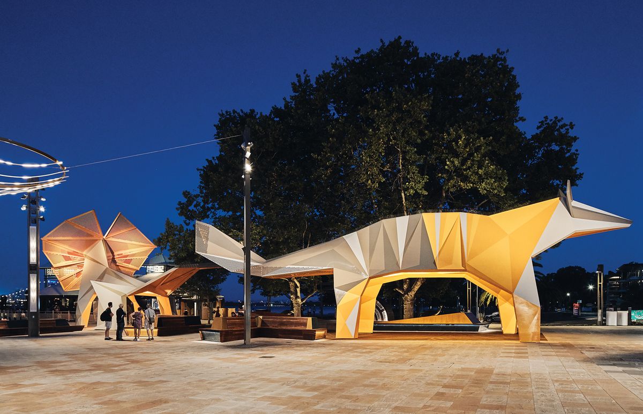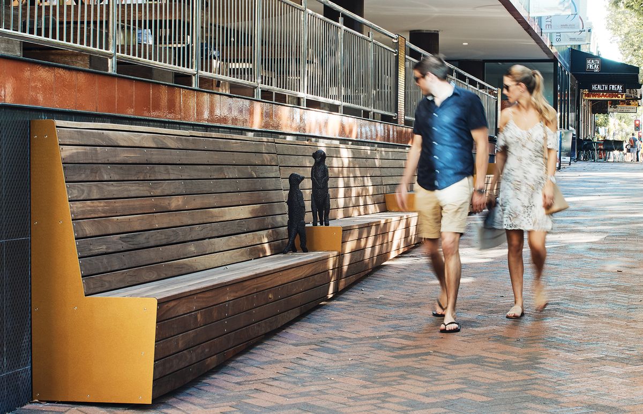In his seminal 1977 book The Fall of Public Man, urban sociologist Richard Sennett made a powerful argument for a more formal public culture while critiquing what he viewed as an increasingly indulgent individualism. In the decades since, city planning and the designers of the public domain have echoed Sennett’s advocacy for the public spaces of civil society by using design to activate, program, market and wholly embrace public gathering spaces. Now, the COVID-19 global pandemic has changed our public and private lives profoundly. As we return to a “new normal,” it is with greatly altered interests that we inhabit and value our public realm.
Mindeerup (a traditional Noongar name meaning “place of the shore”) was completed a few months before the pandemic’s imposed isolation. The City of South Perth engaged Perth-based landscape architects Place Laboratory to create a new node linking Perth’s newest destination landscape, Elizabeth Quay, with one of its oldest, the Perth Zoo. The piazza crosses the South Perth foreshore, linking the historic ferry terminus to Mends Street. Until 1959, the ferry was the primary mode to access South Perth, where an idyllic and isolated location cultivated a thriving artists’ colony. Built as a tourist destination in 1898, the zoo celebrated the ferry-to-zoo journey by advertising the Zoo Walk, which delivered both tourists and newly arriving animals from the ferry, up Mends Street, past the Windsor Hotel (also opened in 1898) and on to the zoo.
The Narrows Bridge opened in 1959, spanning the Swan River and transposing the artists’ colony into a convenient dormitory suburb for city workers. The open, crescent-shaped foreshore landscape, with its views to the growing Perth CBD, became prime real estate for the view-oriented developer. Today, the foreshore itself is a linear park dotted with wetlands and playing fields, stretching between the Narrows Bridge on the west and the Causeway to the east. On any sunny weekend, hundreds of families and individuals use the foreshore to picnic, perambulate and pedal. Mends Street has evolved into the primary commercial strip for the now relatively high-density and well-to-do neighbourhood.
Mindeerup, part of the South Perth Foreshore redevelopment, connects the area’s historic ferry terminus to nearby Mends Street and the Perth Zoo.
Image: Peter Bennetts
In 2012, the City of South Perth began a process of design and consultation for the entirety of the four-kilometre South Perth foreshore. With the 2016 opening of Elizabeth Quay, located directly across the Swan River in Perth’s CBD, the revitalization of the Mends Street–ferry–zoo link became the priority. As a result of community consultation, the design of this destination node was required to adopt three themes: public transport, the Perth Zoo and the “garden suburb” reputation of South Perth. Working with the City of South Perth and a team of local artists, architects and lighting designers, Place Laboratory has used these themes to rework the foreshore area into an unpretentious piazza.
The organizing datum for the space is a canopied spine along its eastern edge that connects the ferry jetty to Mends Street. No matter what transport mode visitors arrive by – ferry, bike or foot – they are welcomed by the piazza’s inhabitants, a charismatic numbat and a frilled-necked lizard in the form of origami-folded metal canopies. These supersized elements, by architects Iredale Pedersen Hook, are part of the new “animal parade,” a series of sculptures by various artists that re-create the historic Zoo Walk, leading visitors up the spine of the piazza, across to Mends Street and on to the zoo. Equally photogenic, but of a more intimate scale, are the crocheted meerkats by local sculptor Mikaela Castledine.
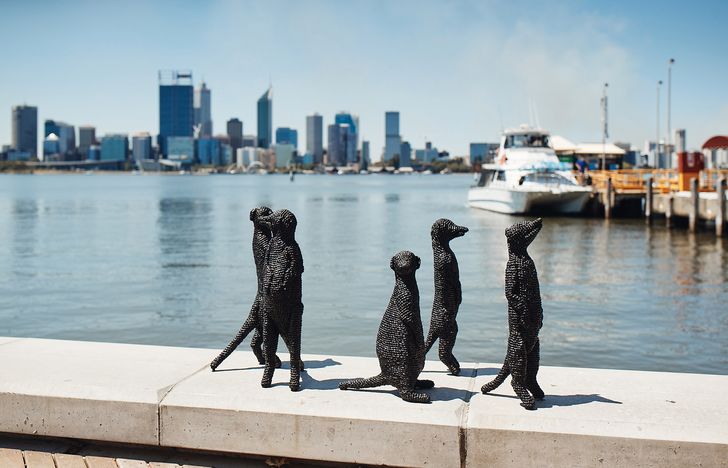
The intimate detail of the crocheted meerkats by Mikaela Castledine contrasts with the exuberant scale of the numbat and frilled-necked lizard canopies.
Image: Peter Bennetts
The piazza opens from this busy spine to an expanse of paving as it meets the turfed foreshore park to the east. An open area here is defined by a large round chandelier suspended from four posts containing gobo projectors and speakers. Necessarily empty, the space creates a canvas for the nocturnal projection of the audio and lighting artwork Karl Kep Ngoornd-ing by artists Yondee Shane Hansen and Art+ (Art Coordination). The work tells of a dream about two brothers, Fire and Water, and relays tales of the Noongar seasons. One can imagine how, on balmy summer evenings, the dancing lights will beckon pedestrians to the river’s edge.
Visitors disembarking from the ferry gather beneath the chandelier’s warm glow; the four supporting poles are equipped with audio and lighting equipment.
Image: Peter Bennetts
In the evening, project artwork by artists Yondee Shane Hansen and Art+ (Art Coordination) illuminates the piazza, telling the story of the Noongar seasons.
Image: Peter Bennetts
Long timber benches with embossed metal panelling stitch the performance space to a bosque of equal size, planted with deciduous Chinese elm trees. The two-sided timber benches, robust in detail and ergonomically proportioned, sit parallel to the water’s edge and provide views to skylines, north and south. Picnic-table benches with bright orange canopies provide additional seating.
On a warm and sunny autumn day, with the first phase of Western Australia’s social gathering restrictions recently lifted, the foreshore and Mends Street were pumping, as hundreds gathered to eat, drink, cycle and walk. As the fog of isolation lifts, two perennial and vexing Perth conflicts are revealing themselves in the piazza. First, the space needs more shade. Every usable seat was occupied, and blankets and scarves were in use as makeshift shelters for those sitting outside the limited shade offerings (pushing the parameters of social distancing). One suspects the lack of sun protection is not a design issue, however; in Perth, trees are seemingly political, with privileged viewsheds not uncommonly taking precedent over shade for the masses.
Second, although Mindeerup has been designed as a point of convergence, its evident popularity on this beautiful day reveals a potential clash between pedestrian, cyclist and motorist. Cyclists undertaking the foreshore circuit seemed uncertain about which path to use when crossing the central spine and piazza, with a few minor – albeit polite – clashes observed. Additionally, the elegant etching of concrete pavement at the pedestrian crosswalk to Mends Street may be too subtle to make apparent to drivers that this is a shared zone. A clearer hierarchy of pathways at the human scale would be of benefit.
Mindeerup operates at the convergence of different transport networks – pedestrian, cyclist and vehicle.
Image: Peter Bennetts
The success of Mindeerup lies in its balance of exuberant, “Instagrammable” elements with humble, street-scaled interventions and detail. Collectively, these reinforce a refreshed connection between the expansive foreshore and the commercial activities of Mends Street, creating a convivial and distinct node worthy of pause and exploration.
As this pandemic begins to release its hold on public life, we will – particularly through the lens of our profession – look at our public domain with greater purpose. To ready ourselves for the next pandemic, we will assess a landscape’s virtues for its accordion-like attributes: flexibly expansive and able to accommodate social distancing. How we have fared through this crisis at all scales – global, civic, neighbourhood and home – will correlate directly to how we design in the future.
Credits
- Project
- South Perth Foreshore
- Design practice
-
Place Laboratory
Perth, WA, Australia
- Project Team
- Anna Chauvel, Shlomit Strum, Tom Lucey, Cara Sealey
- Consultants
-
Architect
Iredale Pedersen Hook Architects
Artists Art+ (Art Coordination), Yondee Shane Hansen (Whadjuk Noongar Artist), Susan Flavell, Mikaela Castledine
Civil engineer Pritchard Francis, Wood and Grieve Engineers (now part of Stantec)
Lighting consultant ETC Consultants
Structural engineer Wood and Grieve Engineers (now part of Stantec)
Superintendent NS Projects
- Site Details
-
Location
South Perth,
WA,
Australia
Site type Urban
- Project Details
-
Status
Built
Completion date 2019
Design, documentation 17 months
Construction 10 months
Category Landscape / urban
Type Public / civic
- Client
-
Client name
City of South Perth
Source
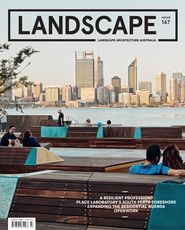
Review
Published online: 21 Dec 2020
Words:
Tinka Sack
Images:
Peter Bennetts
Issue
Landscape Architecture Australia, August 2020

