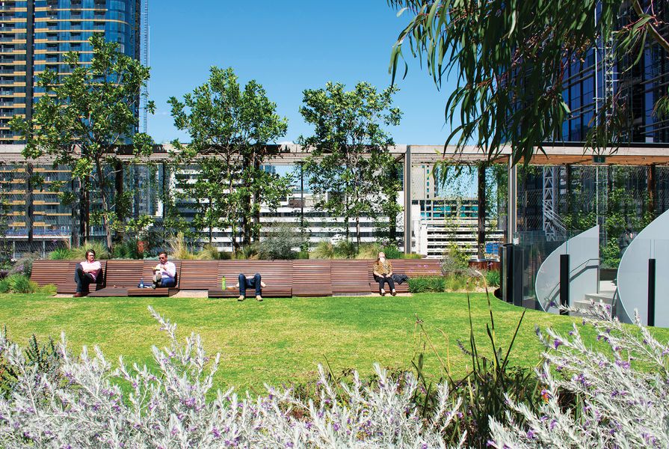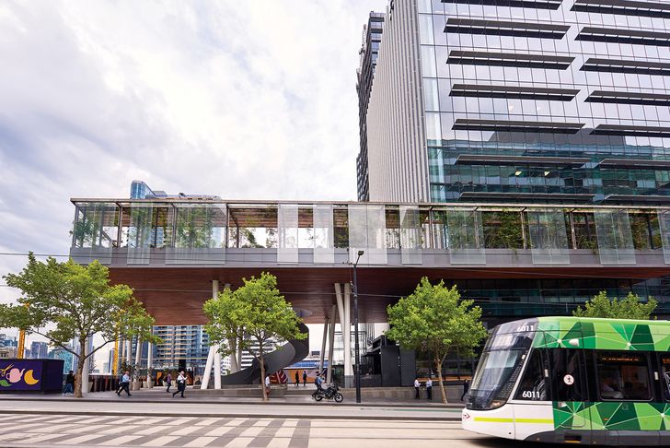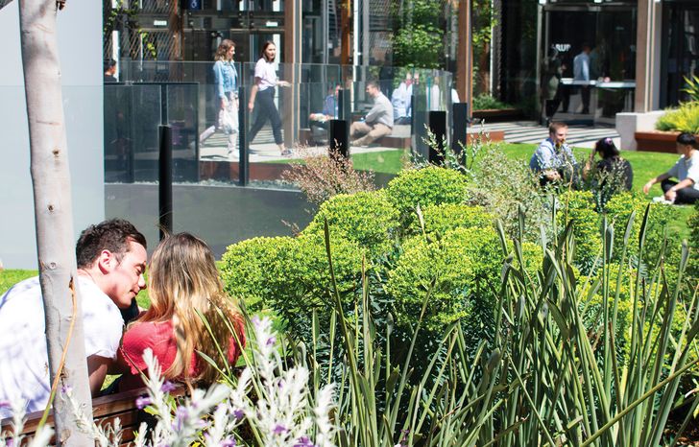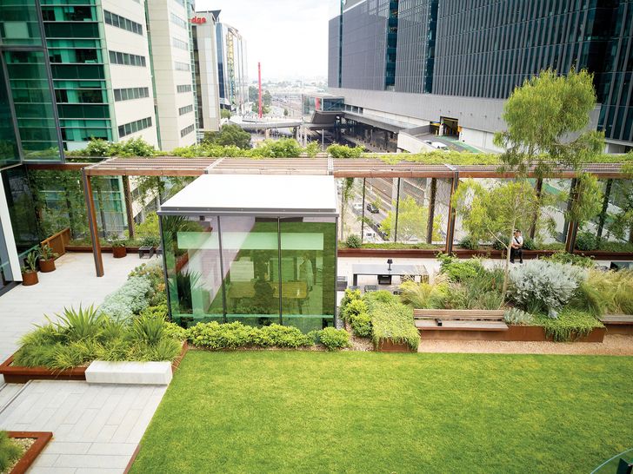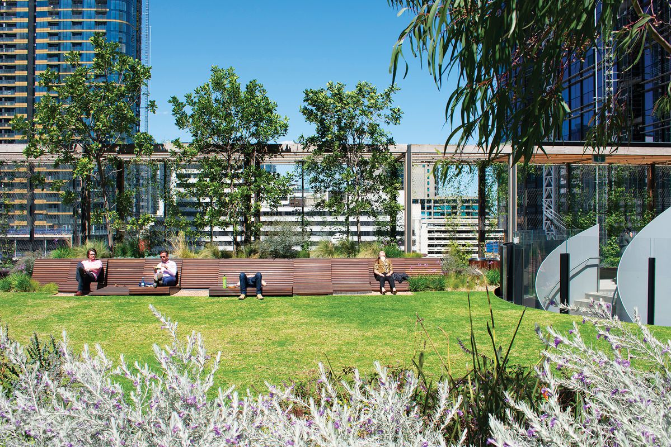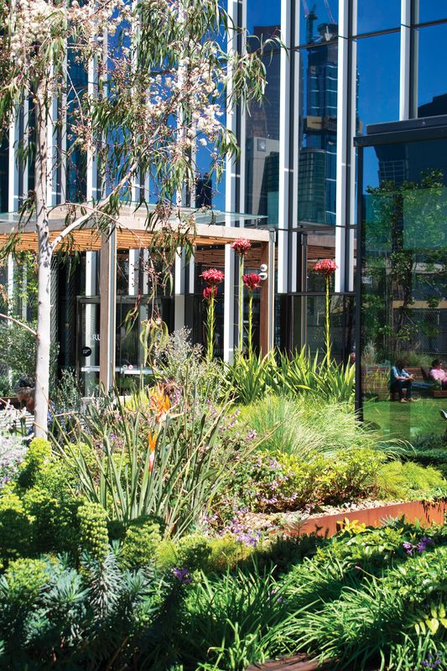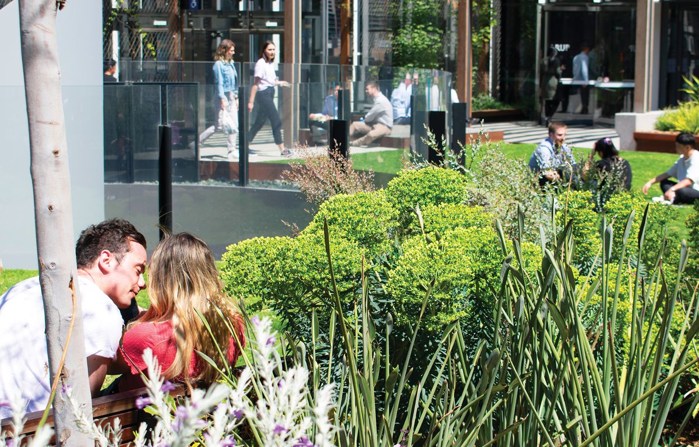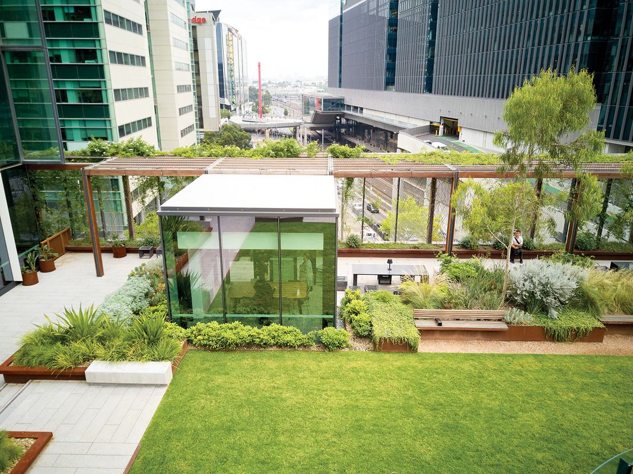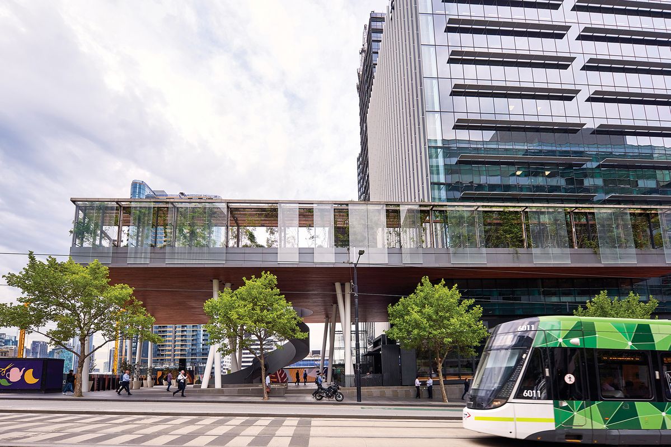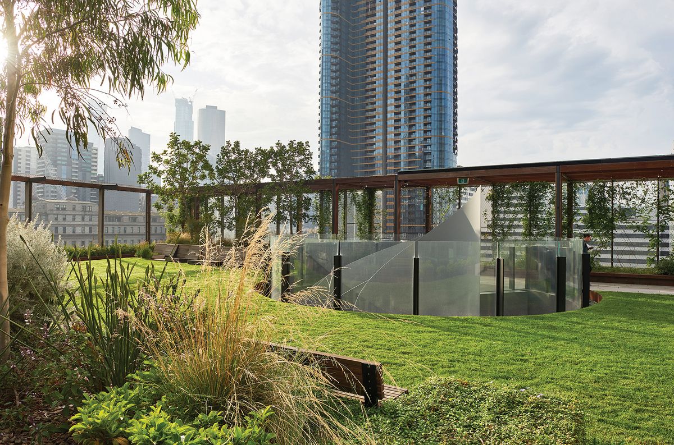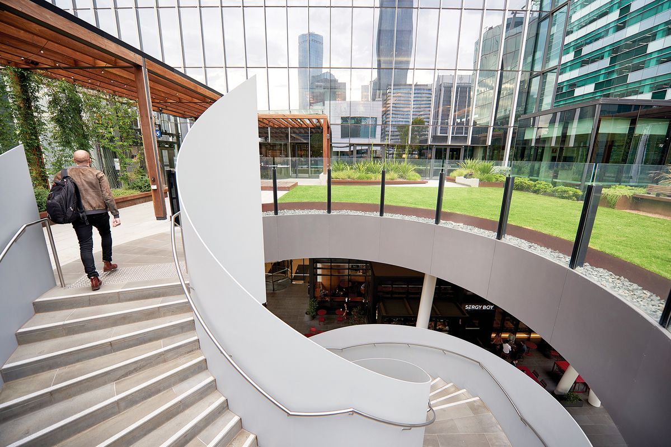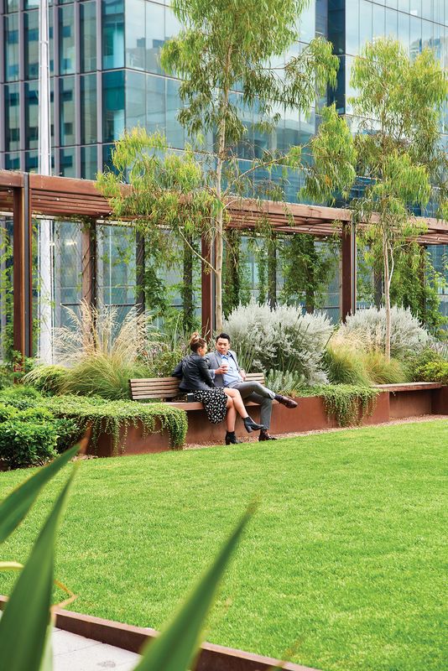In evaluating landscape architectural work, the immediate, grounded sense of a place is critical. However, it’s the broader context that interests me more: how the built form has come into being and the external contingencies it responds to; how the ethics of practice come into play; how collaborations coalesce, solidify and are held. That is true for the most complex projects and the simplest, across scales and typologies. And these considerations are particularly illustrative in the case of the Sky Park at One Melbourne Quarter.
Designed by Aspect Oculus, the Sky Park is a part of the public space component of the One Melbourne Quarter development, the first stage of the greater Melbourne Quarter development, a Lendlease project at the western end of Collins Street. The development lies at the cusp of Docklands, straddling Wurundjeri Way, just a few steps away from Southern Cross Station.
Close to the major Southern Cross Station, the elevated park offers a sheltered outdoor retreat from the busy street below.
Image: Alison Hoelzer
At present only a portion of the park is complete. The current section, slightly less than half of the eventual 2,000 square metres, opened in September 2018, with the remainder of the park expected to open by 2022. The park is elevated 10.5 metres above street level, with access via a lift and a swirl of stairs. The space abuts the One Melbourne Quarter commercial building, with direct access from the major tenant’s foyer. When complete, it will also provide access to Fender Katsalidis’s under-construction Melbourne Quarter residential tower to the east.
Visitors move from the street through an open entry plaza (with cafes and building access) to the stairs – and on ascent emerge into green. That’s the first impression – of a green, secluded, city garden. Anecdotally, a busy lunch spot, on the morning I visited, the space had a tranquillity that belied the presence of the major train and bus station nearby, the development’s construction site immediately to the south and the city street beneath. This is no mean feat. There’s a satisfying intimacy to the space with its trellising system (a Denton Corker Marshall contribution) and glass-panelled wind protection that lends a sense of enclosure to the park without hampering the views.
The park offers a secluded meeting place for building tenants, the city workforce and the public.
Image: Alison Hoelzer
The lawn area dominates, standing in strong contrast to the surrounding buildings, echoing the well-inhabited lawns of the State Library across town. The range of seating options signals the park’s intent – this is a catch-up space, a place for a quick chat over coffee or lunch. Just the sort of space central Melbourne lacks (outside of cafes). At the time of my visit, several pairs of people were doing exactly this, using the seats and bleachers edging the lawn and the tables along the northern walkway. This walkway extends around the perimeter, allowing for some gentle exercise and offering views into the adjacent worksite and along the road corridors. A secure meeting pod nestles into the north-west corner, offering a bookable space for building tenants.
The intimacy here is born both of scale and intent, with the park’s formal elements referencing contemporary residential design. The plant selection – Strelitzia juncea (narrow-leaved bird of paradise), Asparagus densiflorus, Artemisia, Vinca, Salvia and the ever-flowering Convolvulus sabatiu (ground morning glory) – is eerily reminiscent of share houses in the ‘90s, and the trellised climbers, Pandorea jasminoides and pandorana (bower vine and Wonga Wonga vine) and Wisteria floribunda (Japanese wisteria), will underscore that sense of domesticity as they establish. The completed portion of the Sky Park has integrity and coherence, but the pull to consider what will be is strong. This is, after all, a fragment of a space that is a fragment of a whole that will not reach completion for some years. However, it is the place of the space in the public realm that really intrigues.
Friends, colleagues and couples crowd the lawn and furniture on a warm, sunny afternoon.
Image: Ricky Ricardo
Planters filled with gymea lily, birds of paradise and lemon-scented gum, bringing diverse textures and colours to the space.
Image: Ricky Ricardo
The Sky Park sits along Collins Street as the cap to the spine of open space at street level that runs beneath and to the south. The pedestrian access into One Melbourne Quarter, with its connecting laneways and mix of spaces, provides the urban connective tissue that the park itself currently lacks. Where the park currently reads as separate to the public realm, the proposed context of the full Melbourne Quarter development should serve to integrate the park as accessible open space. The development’s masterplan presents a well-integrated complex of spaces, a design that could only have come about through a genuine collaboration between professions – and a receptive client. I don’t believe it’s provocative to suggest that this has not always been so at this end of town. To the designers’ and client’s furthercredit, it should also be acknowledged that it takes a certain constancy of attention and dedication to negotiate these relationships successfully, an element of practice that is often left unexamined.
The explicit intention of the landscape architects – from the inception – has been to work to stitch together the site and the city grid. The site literally straddles the notional boundary between the city and Docklands; the views from the elevated park are to the city or the traffic traversing it. There’s the potential for this site to bring the newer stretch of Collins Street that bit closer to the city, and it will be fascinating to see whether the completed Melbourne Quarter development, with its full complement of open space, will realize this.
The park offers views over the city below; at its western end, a meeting pod can be booked by building tenants.
Image: Alison Hoelzer
The proverbial elephant in the room here is the ownership of this space. The Sky Park is a private space, a public space, a hybrid space – but ultimately a privately owned space. The park’s relative seclusion is appealing, though this means it is less visible to passers-by. If a Collins Street pedestrian glances up, they see greenery and an unexpected cluster of young trees, a foretaste of the canopy that will develop (I very much look forward to one day seeing Corymbia citriodora (lemon-scented gum) soaring between city buildings). Still, I wonder how visitors find the park – and whether they read it as public, or rather as an enticing, but off-limits, corporate space, floating calmly above the street. The locked meeting pod and entry to the commercial building emphasize this perception. Even with the park’s appealing intimacy, this seems like a casual but corporate space. And the park has opening hours: 8 am to 6 pm Monday to Friday. If one of the roles of the public realm is to afford the opportunity to know that others outside of our social, economic or other bubbles exist, what happens when that role is abbreviated? Because abbreviated it most certainly is, whether by siting (away from retail and entertainment areas), access, the perception of it being for a corporate purpose, or the inevitable security.
I don’t pose these questions in order to diminish the design or the development, or to put those involved under the moral spotlight. Rather, I think this park provides an opportunity for us to examine what hybridity means in this context, in a city that has a relatively limited participation in this conversation. What can privately owned and operated spaces be to the public realm of the city? What can this space and others like it be to Melbourne? To me, it’s a welcome sign of maturity that this conversation might be had precisely at the place where Docklands joins the city.
Plant list
Trees: Corymbia citriodora ‘Scentuous’ (dwarf lemon-scented gum), Cupaniopsis anacardioides (tuckeroo)
Shrubs and groundcovers: Acacia cognata ‘Limelight’ (river wattle), Asparagus densiflorus ‘Myersii’ (foxtail fern), Artemisia ‘Powis Castle’ (silver sage), Banksia blechnifolia (southern blechnum banksia), Callistemon viminalis ‘Little John’ (dwarf bottlebrush), Callistemon citrinus ‘Firebrand’ (Firebrand bottlebrush), Convolvulus sabatius (ground morning glory), Crowea exalata (small crowea), Dichelachne crinita (longhair plume grass), Doryanthes excelsa (gymea lily), Eremophila nivea (silky eremophila), Eucalyptus ‘Moon Lagoon’ (fine leaved mallee), Euphorbia rigida (gopher spurge), Euphorbia characias subsp. wulfenii (wulfen spurge), Grevillea lanigera ‘Mt Tamboritha’ (prostrate woolly grevillea), Hymenosporum flavum ‘Gold Nugget’ (native frangipani), Juniperus conferta (Japanese shore juniper), Lomandra confertifolia ‘Little Con’ (small mat rush), Lomandra longifolia ‘Nyalla’ (mat rush), Myoporum parvifolium (creeping boobialla), Patersonia occidentalis (native iris), Poa poiformis (coast tussock-grass), Salvia ‘Waverly,’ Senecio serpens (blue chalksticks), Strelitzia juncea (narrow-leaved bird of paradise), Tulbaghia violacea (society garlic), Westringia fruticosa ‘Grey Box’ (westringia grey box), Vinca minor ‘Alba’ (white periwinkle), Vinca minor ‘Elizabeth Cran’
Climbers: Pandorea jasminoides (bower vine), Pandorea pandorana (Wonga Wonga vine), Wisteria floribunda (Japanese wisteria)
Credits
- Project
- Sky Park, One Melbourne Quarter
- Project Team
- Kirsten Bauer, Rohan Buckley, Bob Earl, Peta Miskovich, Timothy Muhlebach
- Landscape architect
-
Aspect Oculus
- Consultants
-
Accessibility consultant
Morris Goding Accessibility Consulting Melbourne
Architect Denton Corker Marshall
Building surveyor McKenzie Group
Engineering and services Arup
Lighting designer Speirs and Major
Planning consultant Contour Consultants Australia
Signage Urbanite
Traffic engineer Cardno
Wind engineer Windtech
- Aboriginal Nation
- Built on the land of the Boon Wurrung and Woiwurrung peoples of the Kulin Nation
- Site Details
-
Location
Melbourne,
Vic,
Australia
Site type Urban
- Project Details
-
Status
Under Construction
Design, documentation 19 months
Construction 8 months
Category Landscape / urban, Public / cultural
Type Public domain
- Client
-
Client name
Lendlease
Website Lendlease
Source
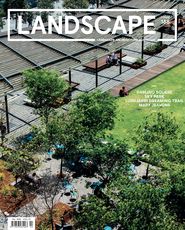
Review
Published online: 12 May 2020
Words:
Kate Gamble
Images:
Alison Hoelzer,
Ricky Ricardo
Issue
Landscape Architecture Australia, May 2020

