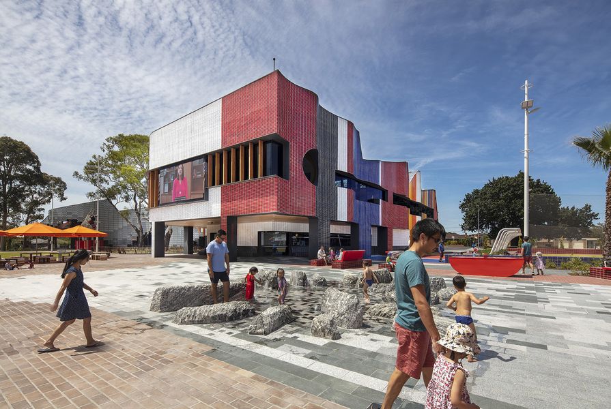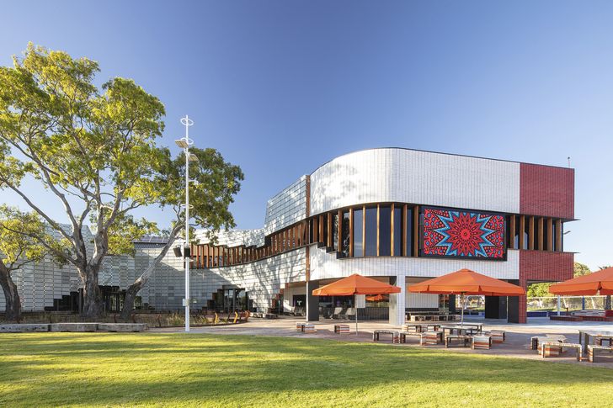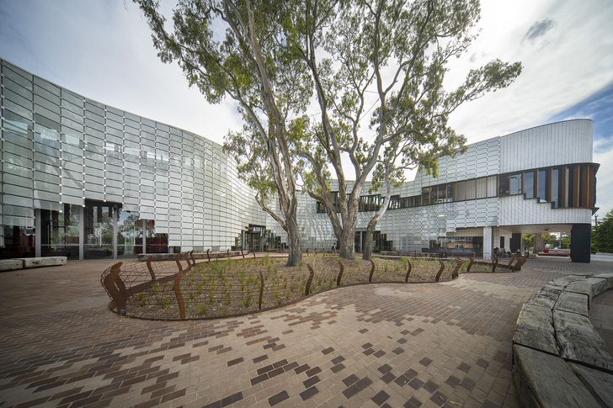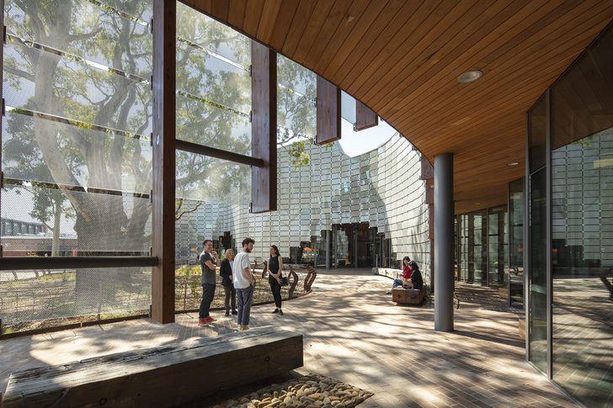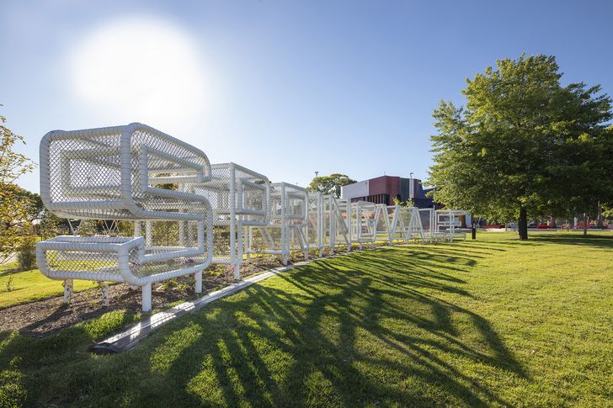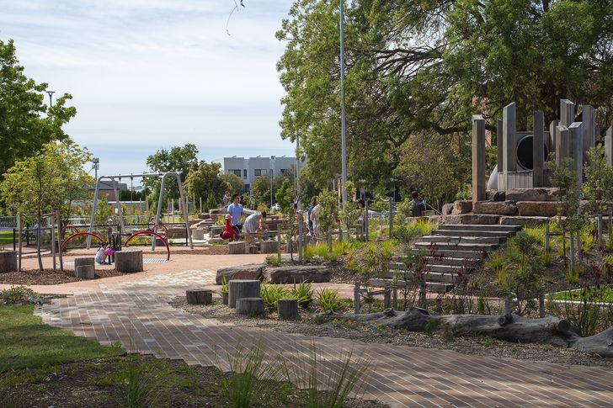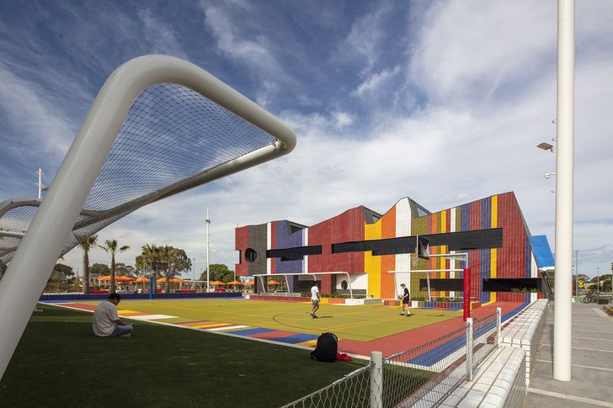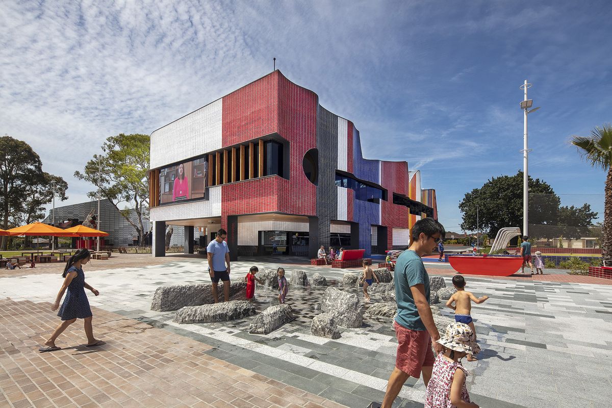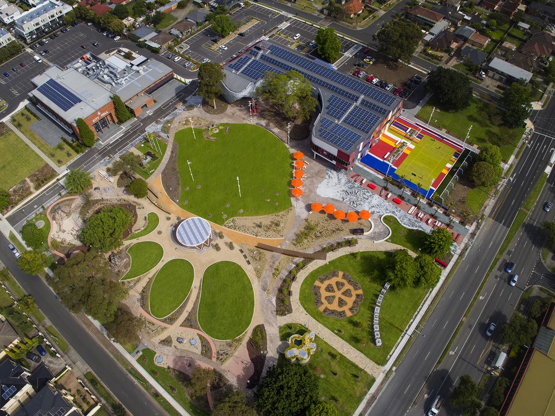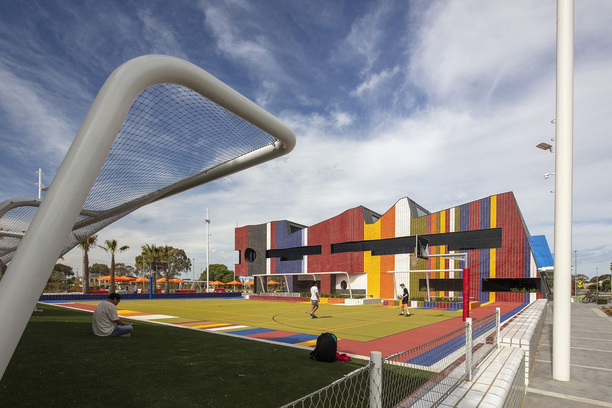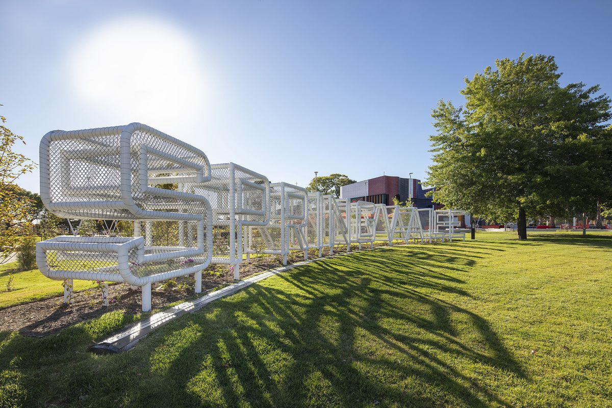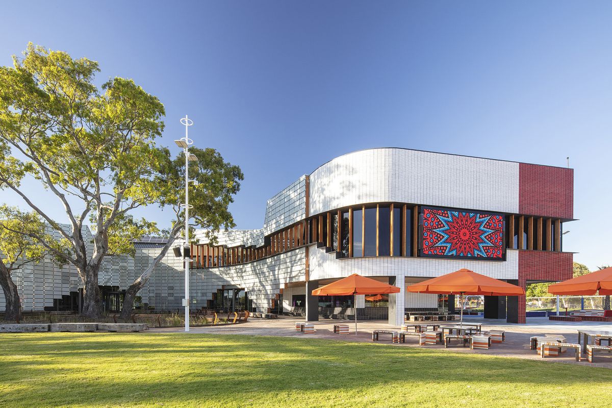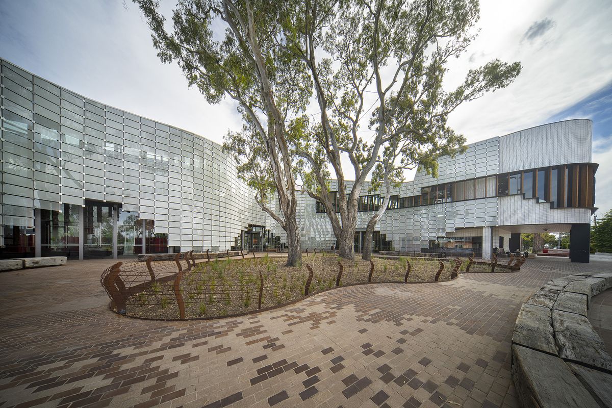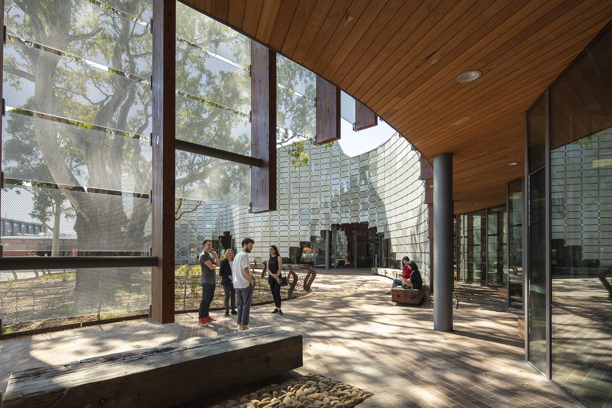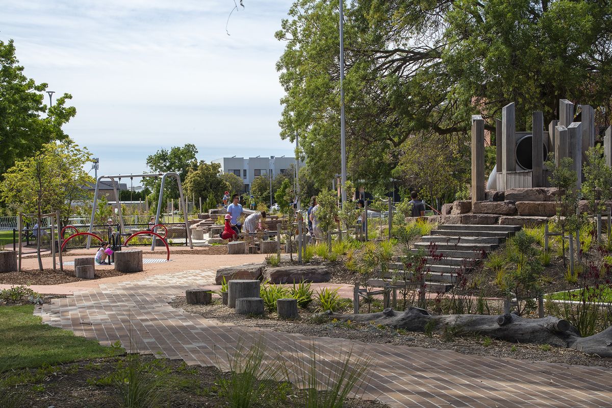Springvale Community Precinct feels good. The successful collaboration between Rush Wright Associates and Lyons opened in 2020, four years after the practices won a limited competition run by the City of Greater Dandenong. Springvale Community Precinct takes the old library, council offices and a smattering of car parks and green spaces and replaces them with a new community hub building and a unified park extending over 2.6 hectares. The budget, partially funded by the sale of the former Springvale depot, was generous, thanks to a client able to recognize the value of good design.
Most photogenically, the building’s west face – to busy Springvale Road – is an undulating ribbon of colour, a clever glazed brick mapping of the flags of very multicultural Springvale. This architectural gesture joyfully extends through the landscape ground plane. Boldly, bravely, a full basketball court presses up against the community hub building – it’s a real part of the civic space rather than being exiled to somewhere away from noise complaints. Adjacent is a standout water feature made from gneiss from China, along with a big screen looking out over a signature Rush Wright brick-scape edged with bespoke furniture deliberately designed to be almost too heavy to move.
A large screen looks out over a patterned brick-scape, thoughtfully designed bespoke furniture and gently tilted central lawn.
Image: John Gollings
Further along its north face, the building just about convulses to wrap around a stand of river red gums. And it is the treatment of these trees that may well have won the competition for Rush Wright and Lyons. The building’s embrace and the modestly fenced bed of woodland understorey – which operates as a “keep off the (native) grass” moment – present a real sense of care, a declaration of value, and a conservation message that is lightly done. The woodland bed rests just below the plaza brick-scape to protect the root zones, the brick-scape flows into the building and library balconies look out into the gums. The landscape and the architecture bring out the best in each other.
Along its north edge, the hub building curves and convulses to embrace a stand of exuberant river red gums, folding architecture and landscape into one.
Image: John Gollings
Around the river red gums the brick-scape flows into the building and library balconies look out into the trees.
Image: John Gollings
The landscape has retained almost all the trees on site – an assortment of mostly exotics that Rush Wright has chosen to multiply around the edge of the park – while the park’s inner core is planted out in richly varied and carefully chosen palettes of native species. While the competition brief emphasized multiculturalism and community, the landscape architects have added some ecological resilience. Water is all managed on site, with swales doing good work and providing for further planting pleasure.
A dozen years ago, the Victorian government put a lot of money into Dandenong’s revitalization, and in 2014, Rush Wright and Lyons won the Design in Landscape Architecture Excellence Award at the Victorian Landscape Architecture Awards for another major project on which they collaborated, the Dandenong Civic Centre. The two projects should be seen as a pair – one more urban, one more suburban. The use of similar materials, the big screen, the collage approach to design and the overall style provide a larger-scale sense of the continuity of the landscape across the city.
The landscape of the new community precinct successfully works to incorporate a proud sense of Springvale’s history without being weighed down by it. Some might have moved the war memorial off to an obscure corner, but here it remains opposite the town hall, thickening that architectural moment. Beside it, signage recognizes the local Red Cross branch and links, through an app, to further content. In 2007, a group of locals helped name a new rose in celebration of the Enterprise Migrant Hostel, which hosted more than 30,000 migrants and refugees on the site between 1970 and 1992. The “Enterprise Rose” is now presented en masse in a rose garden. In a nod to the Vietnamese community, bougainvillea – a species native to Vietnam – has been planted to explode over the 3D chainmesh lettering of the “Springvale” sign that declares itself to the traffic along the site’s western edge.
In time, vibrant bursts of bougainvillea will adorn the chainmesh “Springvale” sign, visible to traffic along the site’s western edge.
Image: John Gollings
In an understated way, this is a suburban project. The white fencing of the 1960s town hall is echoed in the fencing now running along the park’s north edge and, in a typical Lyons gesture, it is playfully magnified into the park’s central pavilion. This sort of humour is evident in the community hub building, too, which plays with Chinese architectural form and the line markings of car parks. The park is also home to a magnificent off-form, green-painted toilet block that sports a prickly pear on its green roof, adding to the City of Greater Dandenong’s collection of designer toilet blocks, which began, perhaps, with BKK’s Dandenong Public City Park Amenities in 2019.
The well-executed play spaces are popular and incorporate plenty of nature play. Throughout the park, levels are nicely done, with a series of small, sculptural lawn hills defining one edge and a large central lawn tilting ever so slightly to add a little extra, optically. Circulation feels easy, with the paths swelling and tightening to create the park spaces.
Small sculptural lawn hills and play spaces incorporating nature play are defined and complemented by a comfortable network of paths and access ways.
Image: John Gollings
The main artwork in the park – the migrant-journey themed Borders, which runs east–west through the park – is serviceable. It effectively organizes space within the park through a series of laser-cut Corten steel panels showing, generically, the coastlines of origin of Springvale’s main migrant communities, layered with text fragments from firsthand migrant experiences and one of the artists Paul Carter’s own poetic contributions. The excision of these text fragments from their context, and their deliberate abstraction and staccato spatial composition, promote serious reflection but also create one single “unaccented” voice from many – an effect that unfortunately diminishes the drama and power of the experiences being represented.
Extending through the landscape of the basketball court, the glazed brick facade of the hub building references the flags of Springvale’s multicultural population.
Image: John Gollings
There are a few awkward moments. The south-west corner of the park feels left over, with benches facing the six lanes of Springvale Road. The red stripe of a welcome mat, in plan a signature gesture, seems over-furnished and underused. The service road running in front of the town hall is not visually marked as a shared space.
The ceremonial Indigenous firepit and artwork located in the park needs a mention. This is a late addition, which was included without the integration or quality control that collaboration with the landscape architects could have brought. The client wished for the inclusion of Indigenous cultural values into this migrant-focused park and decided not to proceed with a proposed artwork by a non-Indigenous artist, which was to be based on scar trees and the Bunurong language. Instead, the client opted to liaise directly with the Wurundjeri and Bunurong Aboriginal corporations, which led to the late commissioning of a firepit by Kirrae Whurrong artist Fiona Clarke and her collaborator, Kenneth McKean. This stands out as a lost opportunity: with sufficient time and agreement, a ceremonial space could have been powerfully and respectfully integrated into the overall project design. At the time of my visit, the firepit suffered from a nailed-to-a-stake sign that read “Firepit for official Council use only.”
Overall, in bringing together Springvale Community Precinct, Rush Wright and Lyons have avoided what could have, in less-skilled hands, become a mishmash of spaces, objects and content. They have created a very successful project that achieves an easy balance in provision of program, the juxtaposition of some very striking elements and a celebration of Springvale’s diversity and history.
Credits
- Project
- Springvale Community Precinct
- Design practice
- Rush\Wright Associates
Melbourne, Vic, Australia
- Project Team
- Rush Wright: Michael Wright, Catherine Rush (directors), Teresa Koo (project lead), Karolina Bober, Cassandra Chilton, Mark Rodriguez, Andrew Fullwood, Seem Yee Yeong, Lyons: Carey Lyon, James Wilson, Samuel Hunter, Barnaby Hartford-Davis, Michael Bell
- Design practice
- Lyons Architecture
Melbourne, Vic, Australia
- Consultants
-
Arboriculture consultant
Greenwood Consulting
Architecture Lyons Architecture
Artist Kenneth McKean, Fiona Clarke
Civil and structural engineer Bonacci Group
Construction Ireland Brown Constructions
Interpretive art Material Thinking
Irrigation design Michael Tenbuuren
Landscape contractor Landscape Plus
Lighting design AECOM
Paving contractor Melbourne Paving
Planting design consultant Plant Design Pty Ltd
Play space consultant ZM Environments
Quantity surveyor Currie and Brown
Renders and 3D modelling Scenery
Traffic consultant One Mile Grid
- Aboriginal Nation
- Built on the land of the Wurundjeri, Bunurong and Boon Wurrung peoples of the Kulin nation
- Site Details
-
Site type
Suburban
- Project Details
-
Status
Built
Completion date 2021
Design, documentation 26 months
Construction 20 months
Category Landscape / urban
Type Public / civic
- Client
-
Client name
City of Greater Dandenong
Source
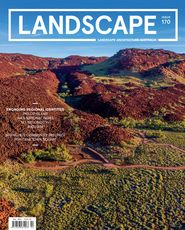
Review
Published online: 22 May 2021
Words:
Adrian Marshall
Images:
John Gollings
Issue
Landscape Architecture Australia, May 2021

