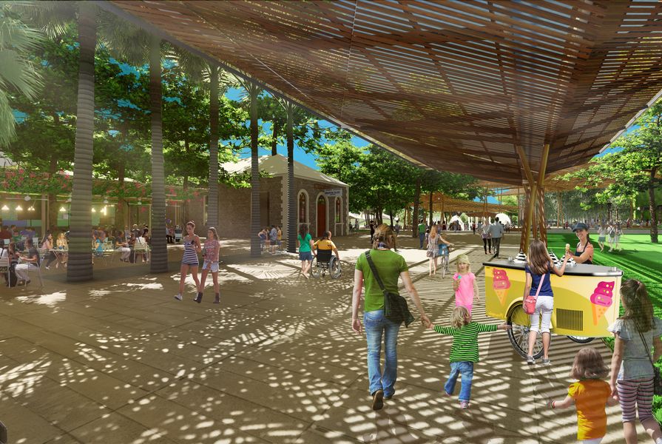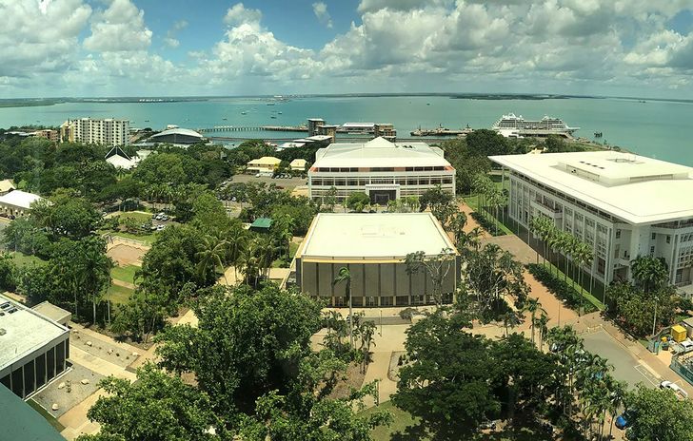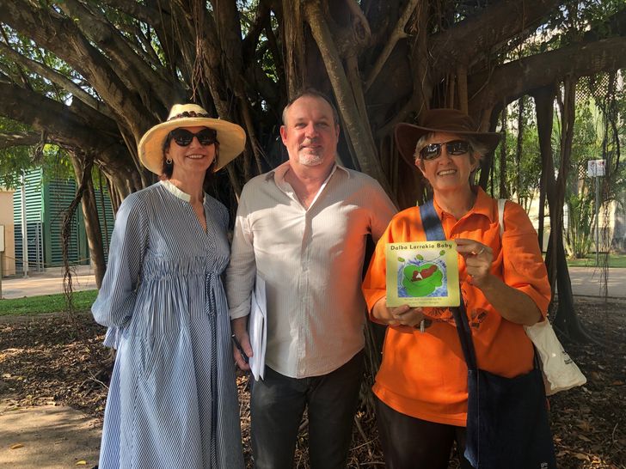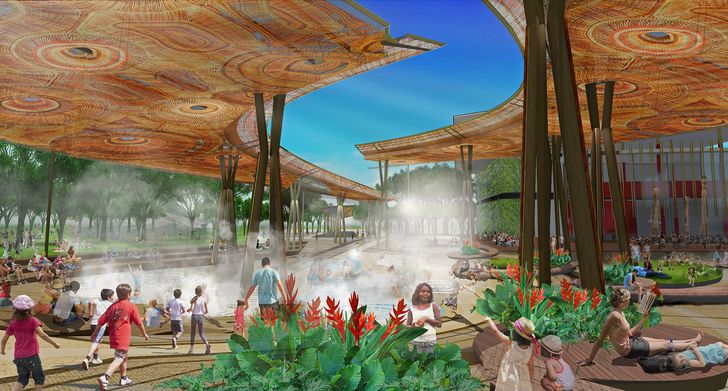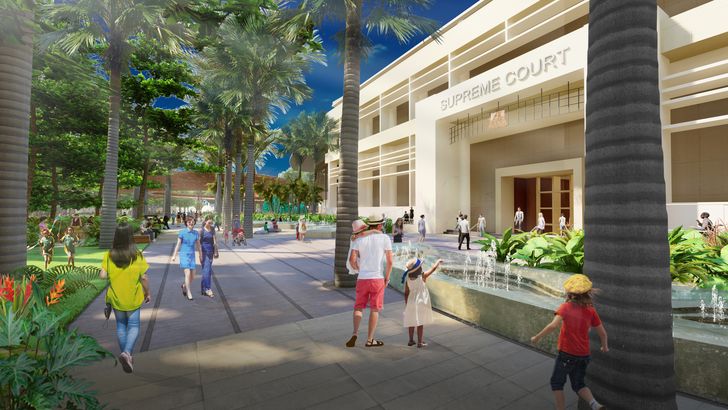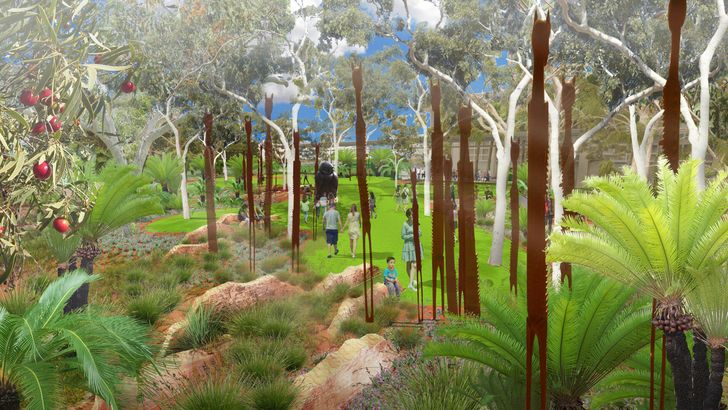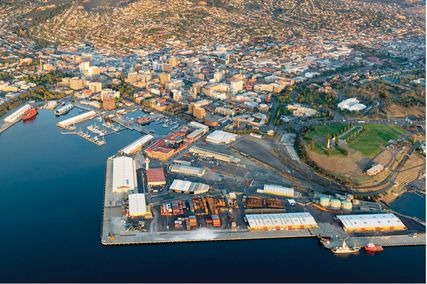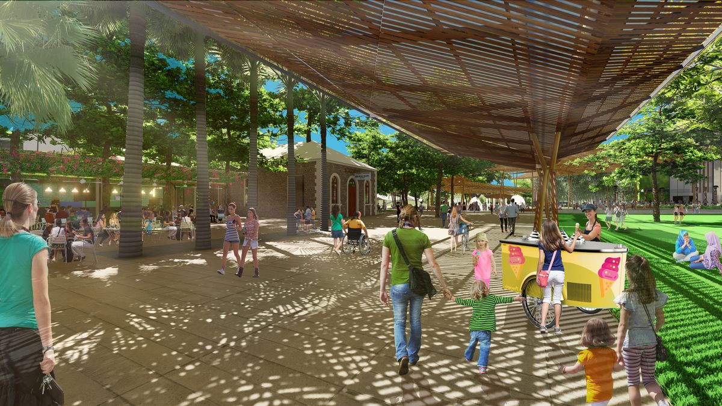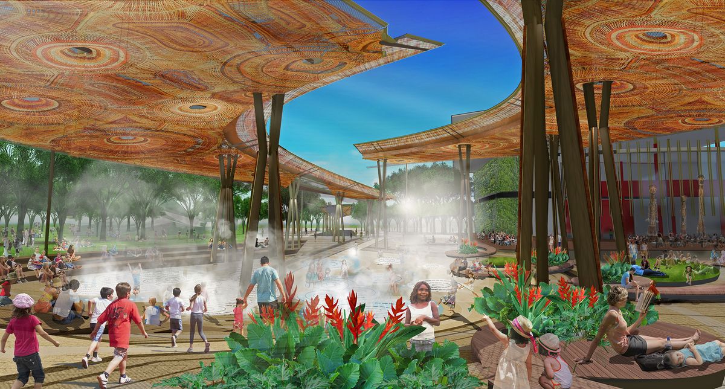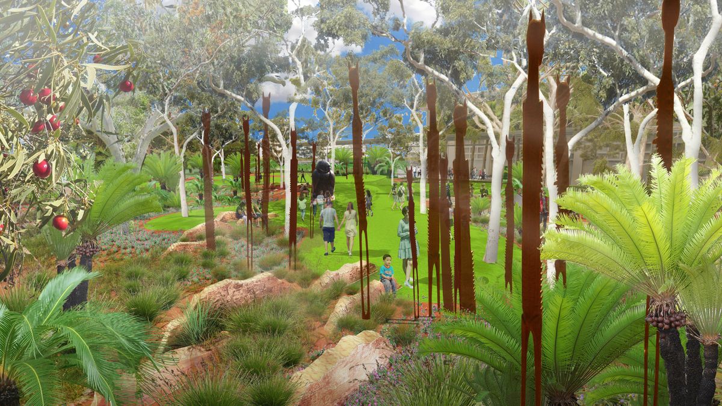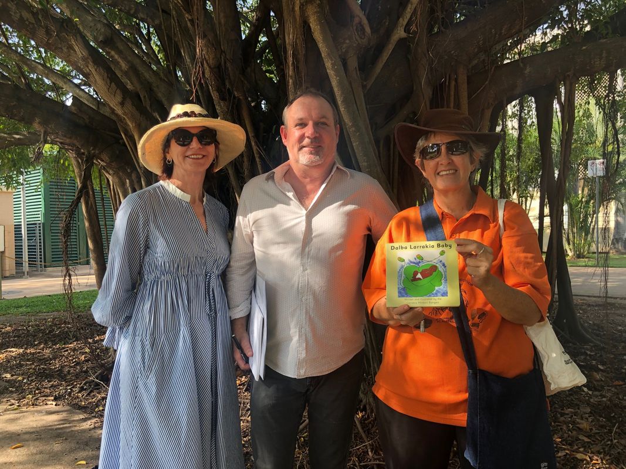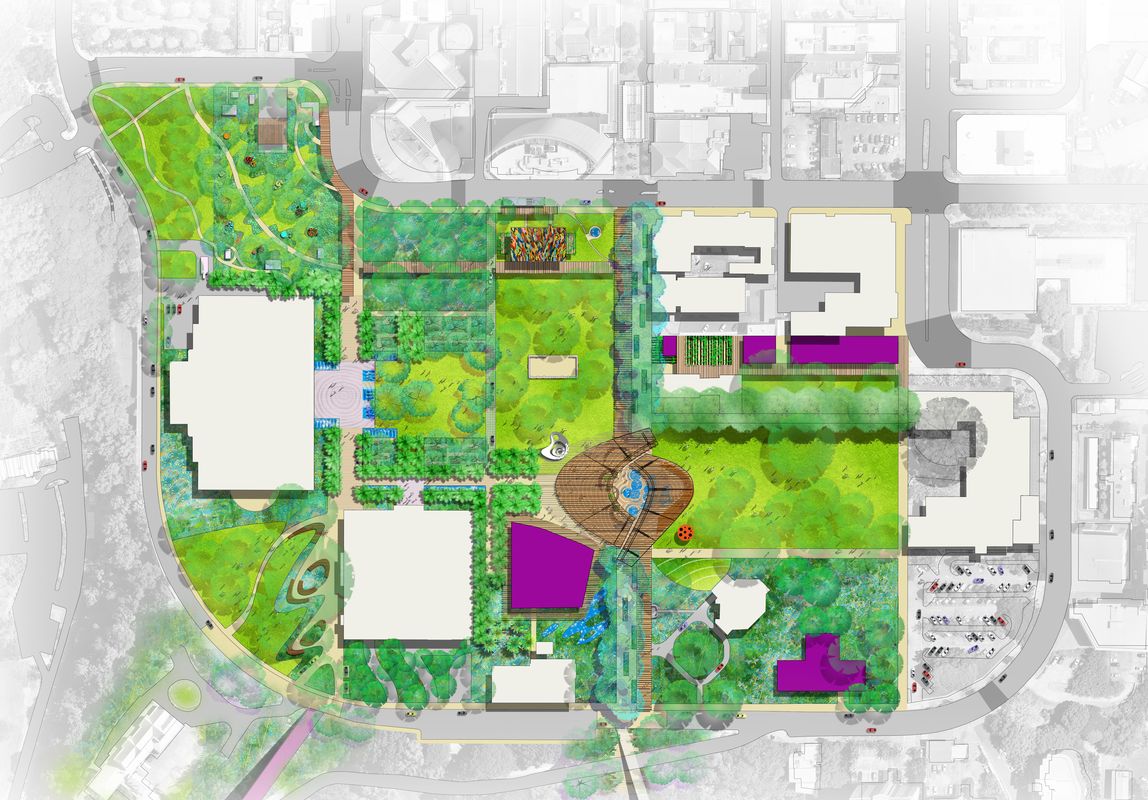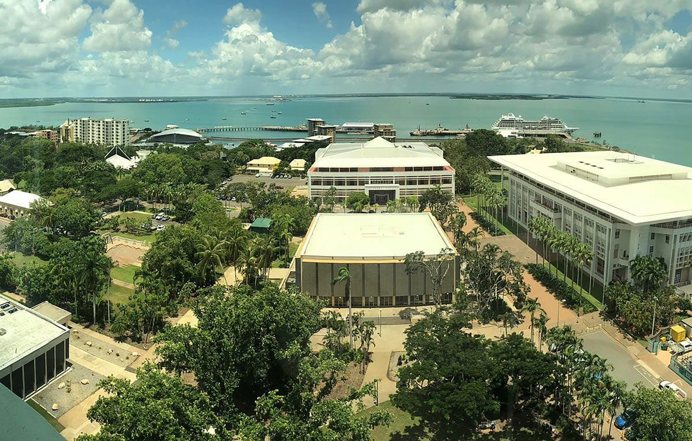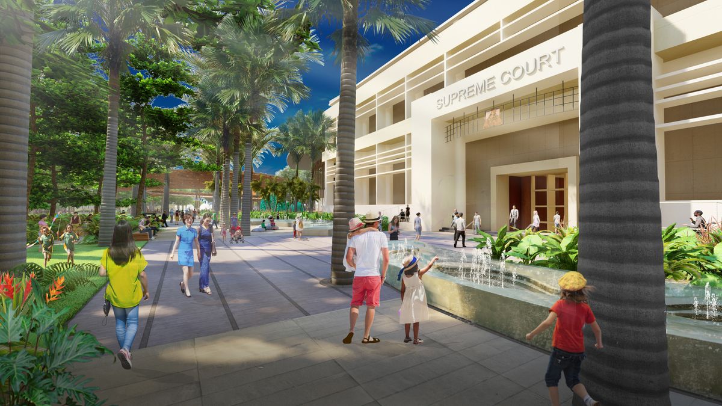The redevelopment of Darwin’s Civic and State Square, located between the city’s waterfront and the CBD, forms part of a series of projects agreed to under the Darwin City Deal, which includes plans to revitalize and transform Darwin’s public spaces in an effort to cool the city.
TCL and Troppo’s scheme for the precinct builds on the Darwin City Centre Masterplan and the Northern Territory government’s ongoing heat-mitigation studies to propose a diverse series of spaces that aims to draw locals and tourists by day and night, and through the area’s dramatic wet and dry seasons.
The scheme expands upon the site’s existing green character to envision a flexible and activated “central heart” that complements a new Northern Territory art gallery, a series of tropical and sculptural gardens, interactive and cooling water features, and shaded pedestrian walkways that draw from the city’s colourful history, living First Nations culture and the particular landscape and geographical qualities of Darwin and the Top End. TCL founding director Kate Cullity and senior landscape architect Enoch Liew discussed the project’s aspirations and design development with Landscape Architecture Australiaeditor Emily Wong.
The existing site of the Darwin Civic and State Square Masterplan, with the Northern Territory Parliament House (far right) and the Supreme Court of the Northern Territory (middle top).
Image: TCL
Emily Wong: What’s the significance of the site?
Kate Cullity: The site is interesting as it’s both specific to Darwin but also relates to the whole of the Northern Territory, as a premier public space. The site is a public space that straddles both local and territory government. These institutions are all within the site, and face a park, with Parliament House at one end and the civic building of the City of Darwin at the other, as well as the Supreme Court. The site is also located between the CBD and the waterfront, is on the land of the Larrakia people, and is a place where Territorians have traditionally gathered.
EW: How did the collaboration between TCL and Troppo come about?
KC: We’d worked really successfully with Troppo on other projects and we’re of a similar ilk – also good friends – which makes working together quite seamless. Collaborating with them was essential because the site is on their home turf and they have great knowledge of the local context. They have great experience with the tropical environment there and an in-depth understanding of Aboriginal engagement, including introducing us to Donna Jackson, the Larrakia representative and custodian that we continue to work with. Their expertise in terms of the structures and shaded walkways, we also felt was vital.
EW: Consultation with stakeholder groups was an important part of the design process. As outsiders, how did you approach this?
KC: Our client understood from experience with other projects the benefit of having a really strong process of engagement. We do a lot of projects where we go to other places, and have found that being from the outside can encourage an open dialogue, as long as you approach it in a very open, communicative way. We’ve found this particularly so with government – the idea that you’re bringing skills from elsewhere that can really inform and assist this place is viewed very positively, so long as you can show that the local is there, and that you’re delving into understanding this in depth.
Kate Cullity and Simon Brown from TCL on site with Larrakia advisor for the project, Donna Jackson.
Image: TCL
EW: Part of the brief was to locate the new Northern Territory art gallery within the site. How did you make the final selection?
KC: We explored a number of locations for the gallery and the one we finally chose is important because it assists in activating the Central Heart area, and also captures all the people coming from the waterfront down Smith Street, which dissects the civic and the state side of the site. The art gallery brief contained the notion of what we call the “Grand Verandah” – this idea of being neither in nor out, but somewhere in between, which is a particularly important and potent space in an environment like Darwin. Smith Street is the main connector between the Darwin waterfront and the CBD. To reinforce that connection, we decided to pedestrianize it. We wanted to turn the street into a real promenade, but for it to be quite open, so that it could be flexible during festival time – the Darwin Festival (among other events) is held on the site. The promenade and the Central Heart will be everyday, shaded spaces. We’ve envisaged very large canopy structures, loosely inspired by the vortex of a cyclone, that are cooled by water features. The Heart is intended to be a large, flexible space that can be used in lots of different ways and that has a close relationship with the proposed gallery nearby.
The focus of the masterplan is the Central Heart, a flexible gathering space shaded by vortex-inspired canopy structures and cooled by misting water features. Artwork on shelter ceiling – PET Lamp Ramingining: Bukmukgu Guyananhawuy (Every family thinking forward). Designer – Alvaro Catalán de Ocón. Weavers – Lynette Birriran, Mary Dhapalany, Judith Djelrr, Joy Gadawarr, Melinda Gedjen, Cecily Mopbarrmbrr, Evonne Munuyngu. Artworks on art gallery terrace from the exhibition – Yalangabara: Art of the Djang’kawu. Artists – Mawalan Marika, Wanyubi Marika, Mathaman Marika.
Image: TCL with Troppo
A potential view of the forecourt of the Supreme Court of the Northern Territory under the masterplan, with cooling water features.
Image: TCL with Troppo
EW: The masterplan mentions an interpretive trail – could you talk about that?
KC: Yes, that’s included in the masterplan, although not to the depth that we feel is needed. While some narratives are reflected in the masterplan, rather than doing ad hoc interpretation on each area – potentially designed by different landscape or architecture practices with differing approaches – we feel there needs to be a more indepth overall interpretation and public art and wayfinding strategy for the project, particularly to really embed the Larrakia story. We [TCL], Troppo, Donna Jackson and Freeman Ryan Design are currently engaged to do that.
EW: Were there particular challenges you came up against during the design process?
KC: We were working with a very condensed timeline and would have liked to have had more consultation with Larrakia. There wasn’t time during the masterplanning process to engage artists for future works, so Troppo negotiated with an Aboriginal arts body to depict existing works by artists in the masterplan renders. Working with artists takes time and that time is privileged. Unfortunately, we weren’t able to do that in the truncated process, but felt it was important to show the possibilities.
An indicative view of the native plant and sculpture garden, which will show First Nations artworks. Artworks shown: Mokuy by Nawurapu Wunungmurra (foreground), Owl by Koolpinyah Barnes (centre).
Image: TCL with Troppo
EW: Will you be working further on the site, concept- designing any of the areas?
Enoch Liew: Yes, we’ve been engaged to do the concept design on several areas, based on the masterplan. The Aboriginal sculpture garden that we originally proposed as a place to predominantly show First Nations artworks has now become the Native Garden, which we have already documented and it has now been built. That’s been planted with predominately indigenous species to the Darwin area, along with the odd boab tree from the Northern Territory, in quite a graphic and amorphous design. We’re now working with the client to develop briefs for future sculpture works by Aboriginal artists, through consultation with Larrakia. It’s deemed very important that these first artworks are by Larrakia artists.
We’ve also recently completed the concept design for the far north-west corner of the site (#18 on the masterplan), as a kind of continuation of the Liberty Square native garden (#19), which features a giant banyan tree important to the Larrakia people. That site was also the location of the 1918 Darwin rebellion and where the first telegraph cable that connected Australia to the rest of the world was located. And with the potential for an adjacent hotel development and sky bridge connecting to the waterfront area, may form an important entry point into the site in the future. Working with Donna Jackson, we have developed four themes for interpretation, including the importance of natural springs to the Larrakia; modes of First Nation and non-Aboriginal communication; an understanding of Larrakia protocols; and the importance of the ecology of plants and animals, particularly in relation to the significant banyan tree.
Credits
- Project
- Darwin Civic and State Square Masterplan
- Design practice
- TCL
Australia
- Project Team
- TCL: Kate Cullity, Perry Lethlean, Enoch Liew, Simon Brown, Lin Markus, Troppo: Jo Best, Phil Harris, Tain Patterson, Nguyen Le, Mitchell Lowe
- Design practice
-
Troppo Architects
Australia
- Consultants
-
Arborist
Tim West
Architect Troppo Architects
Engineering consultant Irwinconsult (now WSP)
Historian Samantha Wells
Landscape architect TCL
Larrakia advisor Donna Jackson
Local architecture review Hully Liveris
Surveyor Bennett and Bennett
Traffic consultant Infraplan
- Aboriginal Nation
- The land of the Larrakia people
- Site Details
-
Location
Darwin Waterfront,
NT,
Australia
Site type Urban
- Project Details
-
Status
Proposed
Completion date 2020
Category Landscape / urban
Type Public / civic
Source
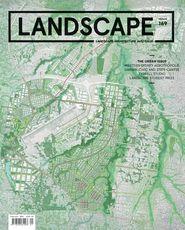
Practice
Published online: 25 Mar 2021
Words:
Emily Wong
Images:
TCL,
TCL with Troppo
Issue
Landscape Architecture Australia, February 2021

