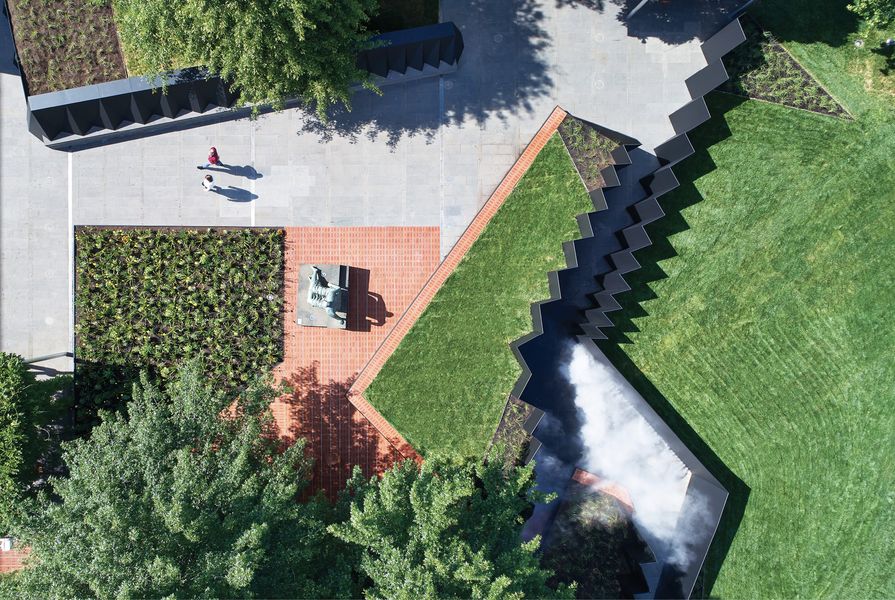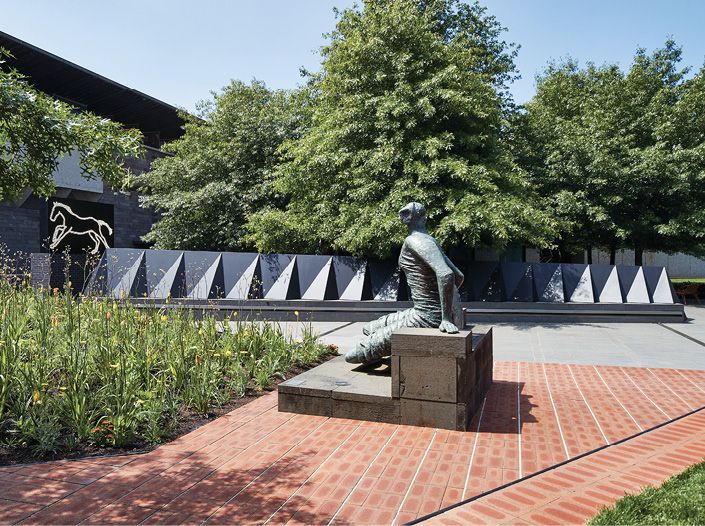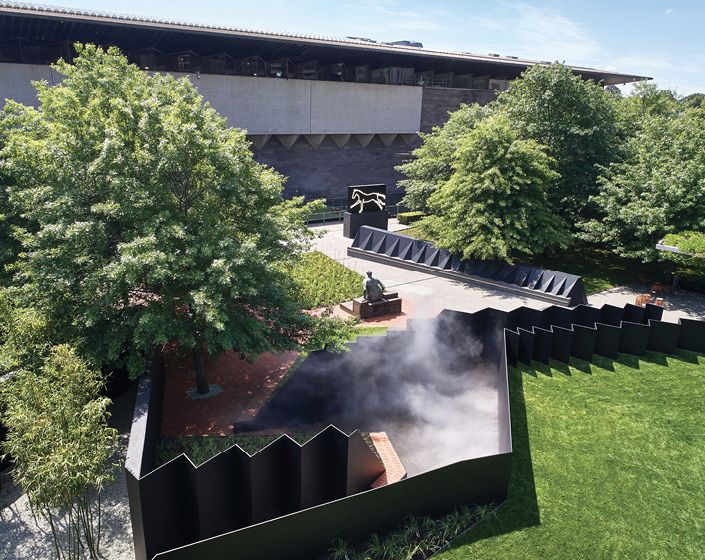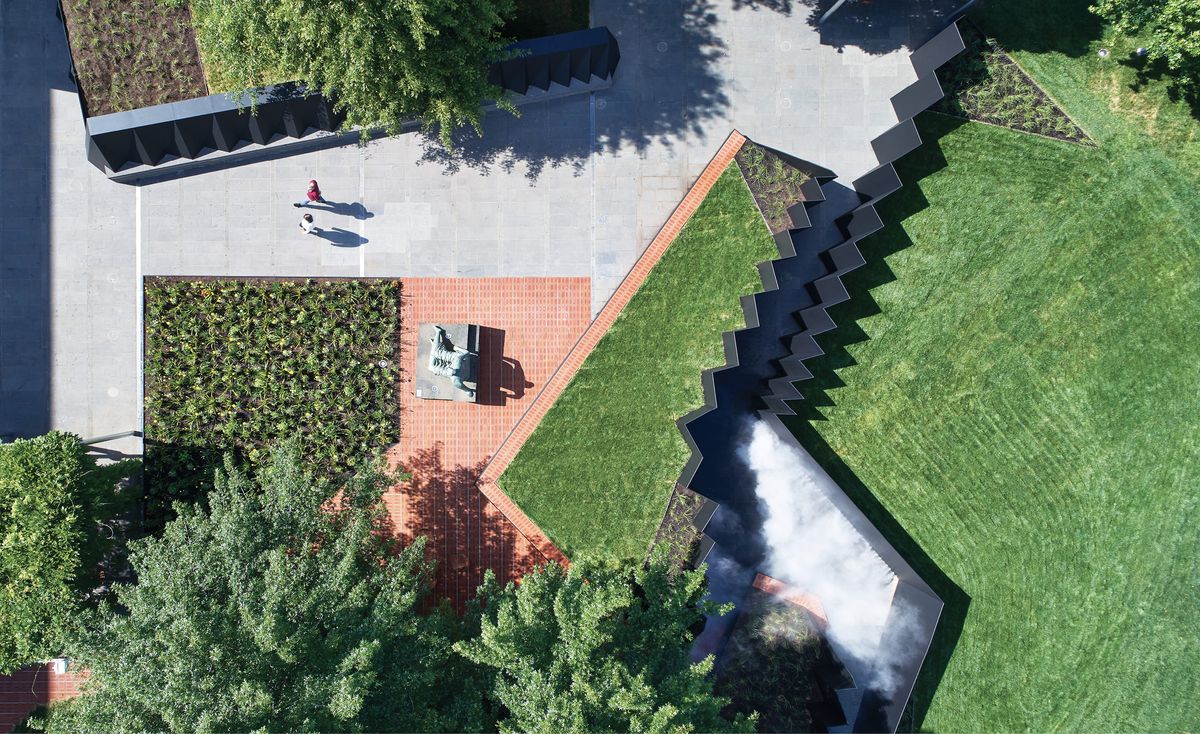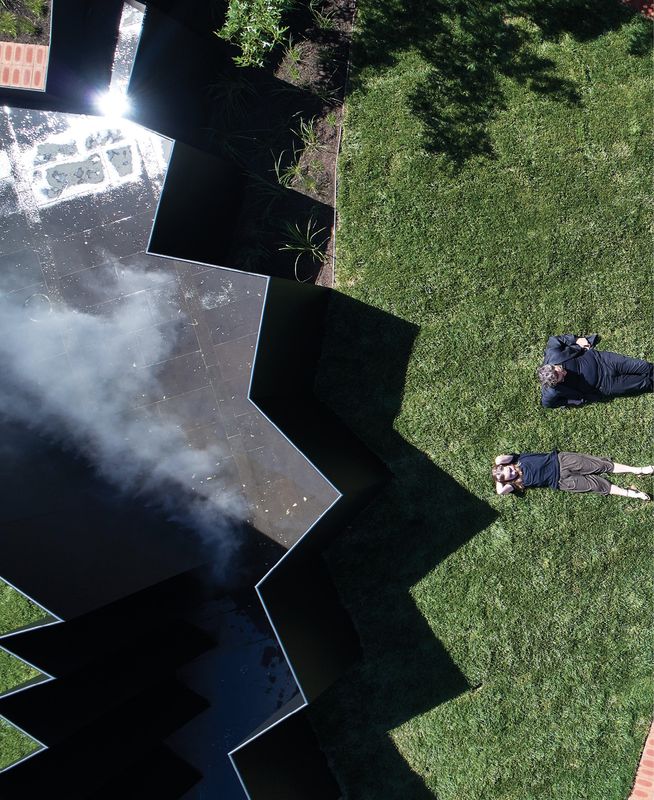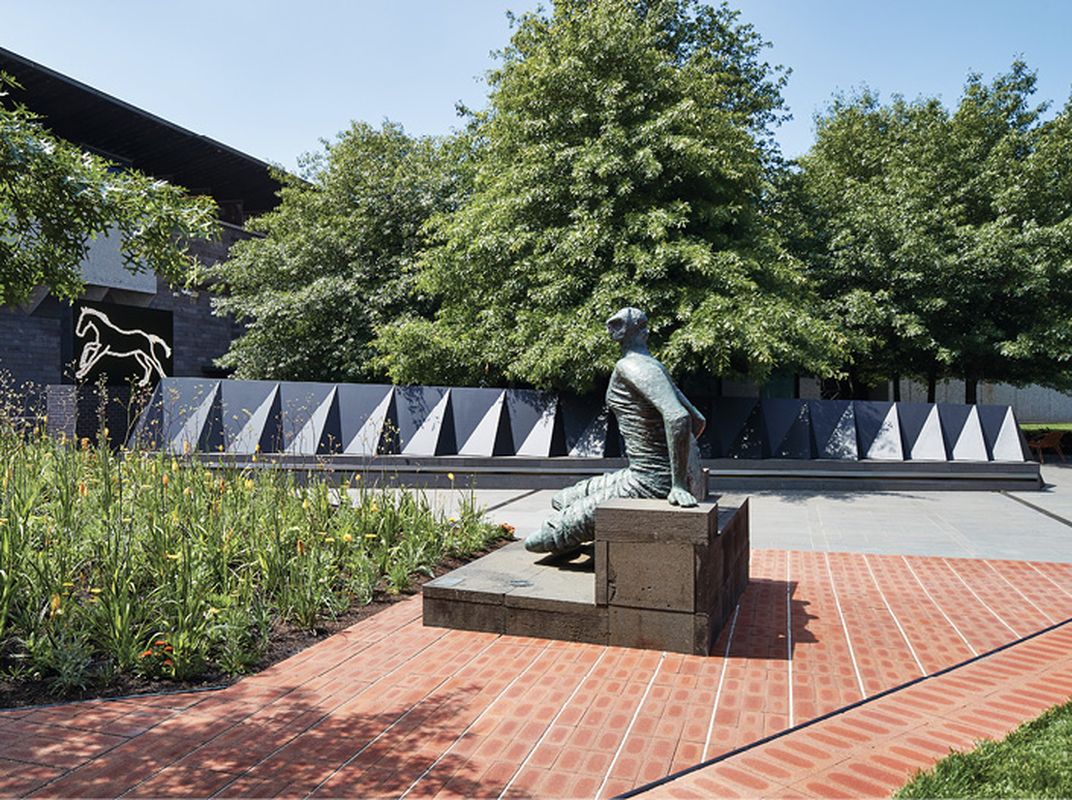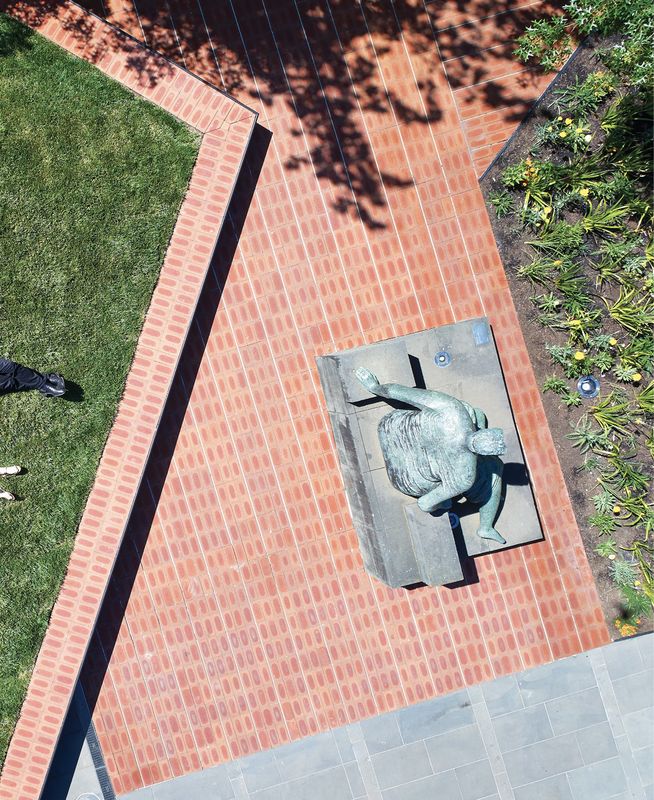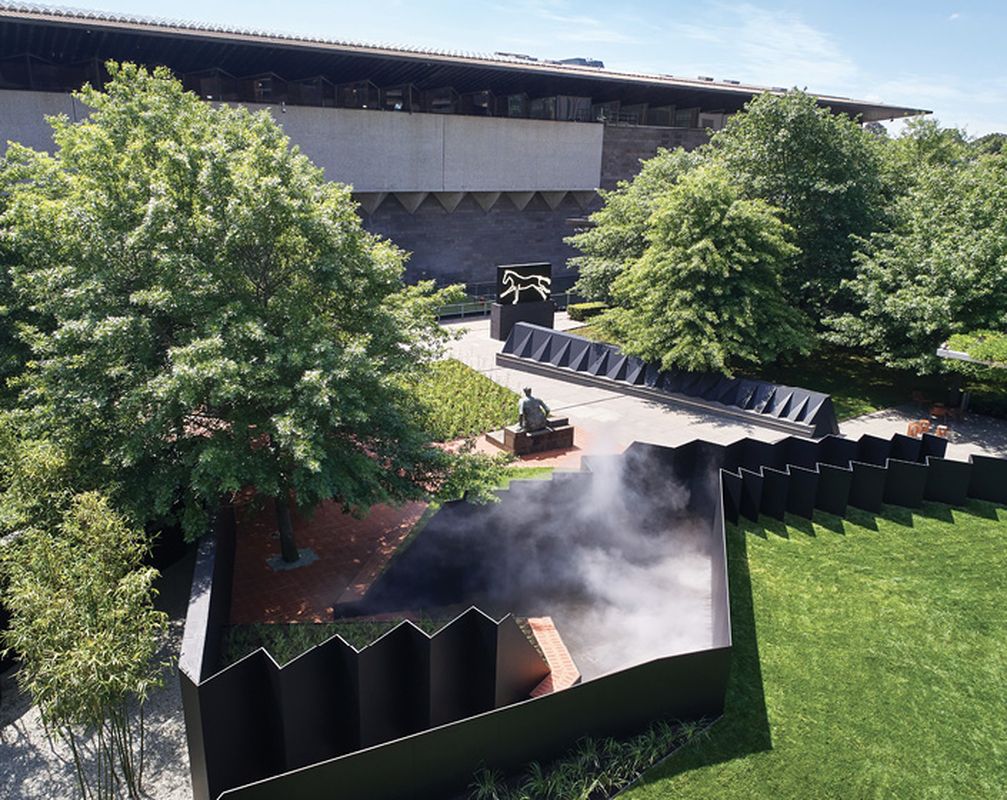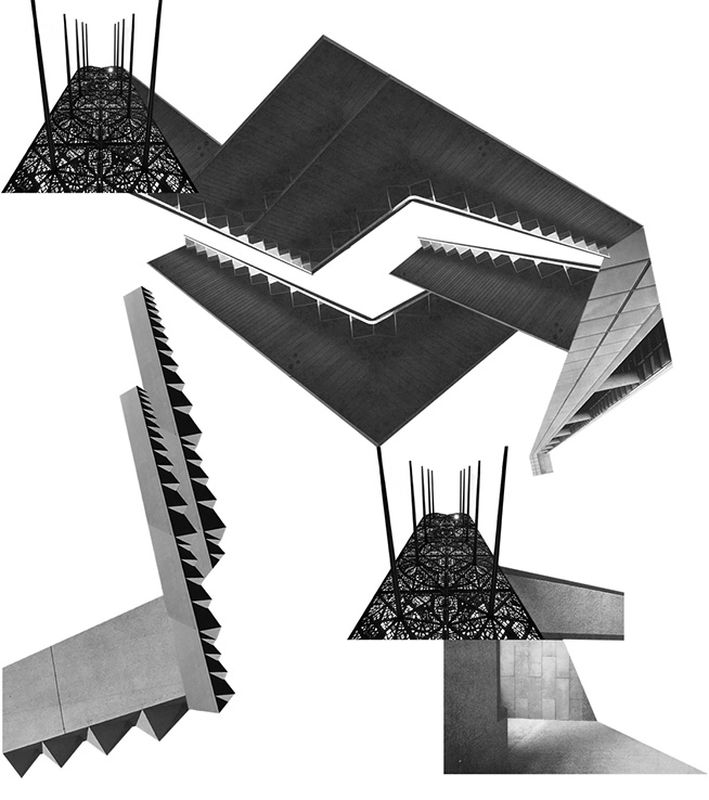As you emerge from Melbourne’s National Gallery of Victoria (NGV) and enter the courtyard, it’s unclear where Doubleground, the 2018 NGV Architecture Commission by Muir and Openwork begins or ends. Its presence is transformative, yet also embedded within the Grollo Equiset Garden – there’s an underlying sense that it could have always been there. A field of yarrow and strawflower sways at eye level, and emerging from a sharp, tilted embankment, kangaroo paw hovers over an understorey of native and exotic species. The blooms serve as a beacon that draws visitors (both human and a variety of birds and insects) toward the work. Henry Moore’s lady (Draped Seated Woman, 1958) has been offered a bouquet of flowers to admire, the shifting tones of yellow referencing the NGV’s Great Hall and the golden carpet that originally lay beneath – a place where many have laid down to better experience the field of fragmented glowing colour overhead in Leonard French’s famous stained-glass ceiling.
A field of yellow-hued flowers recalls the original golden carpet of the NGV’s Great Hall; Julian Opie’s Galloping horse (2012) (top right) is readily absorbed into the work.
Image: Peter Bennetts
From this point of arrival, a dramatic reconfiguration of the courtyard’s garden uplifts the landscape like a quake. A zigzag of angular, sloped black walls expands and contracts, interrupting the space with a series of interconnected passages and framing new points of view. The walls push against a mounded landscape of grassy earth to form a canyon-like internal space. The spatial configuration of the work suggests a sequence that initially draws visitors forward and through the internal passages, before they later clamber up the slope to gain a new vantage point. One’s depth of perception is slightly obscured by the distortion created by the tilted walls and unfolding angles. As you move through the space the walls gradually open and contract, creating a subtle warping of the scale – the space feels slightly larger than it is, calling into question visitors’ previous experiences of the site.
Zigzagging walls abstract the triangulated forms of the gallery’s facade and offer an alternative spatial experience of one of the building’s distinctive visual elements.
Image: Peter Bennetts
The triangulated walls bring to attention aspects of the site’s context. Specific details of Roy Grounds’s brutalist NGV facade and the internal walling that partitions the Great Hall are discernible within the intervention as related yet distinctive interpretations – what Mark Jacques of Openwork describes as the DNA of Roy Grounds architecture – rather than being dull repetitions of specific elements. The process of abstraction lends a critical distance to the building’s hefty presence and reflects a crucial step in the response by Muir and Openwork to the commission.
In the design process, Amy Muir, director of Muir, developed a series of collages using copies of Wolfgang Sievers’s original photographs of the gallery from the 1960s. She explored her own childhood memories of the place and her interest in what she describes as “the nature of children’s memories of civic space, which plays a very important part in a child’s memory of architecture.” The images are suggestive of the ways in which architectural spaces are remembered as “perspective viewpoints, which are always fragmented.” Of the series, one particular collage generated the plan for the project. Within the image, perspectives from the photographs have been extracted and overlaid to generate new forms, suggestive of a latent collective memory of the site. Given the sequence of arrival from St Kilda Road, past the Waterwall and through the entry, into the foyer and then the Great Hall, each visitor to Doubleground carries with them a memory of the building’s architecture created immediately before experiencing this commission.
A layered approach: Muir and Openwork developed the plan for the installation by collaging images that Australian photographer Wolfgang Sievers took of the gallery during the 1960s.
Image: Muir and Openwork
Given the direct relationship of the work to its immediate context, there’s an innate legibility that forgoes the requirement of a detailed explanation. It can be experienced and enjoyed within an unexpected encounter. The work is activated by the interaction of the visiting public and in this way challenges and expands the role of the garden within the space. Muir notes that there are some by-products of the design that she and Jacques hadn’t anticipated, such as “the datum of footprints on the elevated sections of the walls as children scramble to gain same height,” and the way the mist is activated by a timer throughout the day, accompanied by the “lovely sound in the garden of echoing running feet and children calling out to each other as they run toward the space to be enveloped in the mist.”
After exploring the passages and clambering up each slope (and rolling down one with my daughter), I still couldn’t be sure if I’d seen every part of the work. It’s not possible to experience it in a single view or trajectory and it merges so seamlessly with its surroundings as to have no obvious beginning or end, introducing an engaging sense of intrigue that invites lingering and extended exploration. A galloping horse on an external screen animates the scene (a borrowed view from British artist Julian Opie’s concurrent exhibition) and is so fitting that it could easily be mistaken as a component of the work. This open-endedness allows the intervention to happily absorb its context, and in doing so it expands well beyond the possibilities of the commission to reframe its surroundings. Doubleground engages in a sensitive and nuanced dialogue with site, opening new perspectives and experiences of the garden that unearth and build upon our memories of this invaluable civic institution.
Plant list
Achillea millefolium ‘Coronation Gold’ (Coronation Gold yarrow), Achillea millefolium ‘Feuerland’ (Feuerland yarrow), Achillea millefolium Mondpagode (Mondpagode yarrow), Kniphofia ‘James Nottle’ (James Nottle torch lily), Kniphofia ‘Ascot Lemon’ (Ascot Lemon torch lily), Kniphofia ‘Ice Queen’ (Ice Queen torch lily), Rudbeckia fulgida var. deamii (black-eyed Susan coneflower), Rudbeckia laciniata (cutleaf coneflower), Rudbeckia subtomentosa (sweet coneflower), Bracteantha bracteata ‘Mohave Orange’ (orange strawflower), Xerochrysum ‘Dargan Hill Monarch’ (everlasting daisy), Anigozanthos ‘Bush Gold’ (Bush Gold kangaroo paw), Anigozanthos flavidus (evergreen kangaroo paw), Anigozanthos ‘Gold Velvet’ (Gold Velvet kangaroo paw), Kniphofia ‘Echo Mango’(Echo Mango torch lily), Tropaeolum majus ‘Whirlybird Yellow’ (Whirlybird Yellow nasturtium), Pycnosorus globosus (billy buttons), Bracteantha bracteata ‘Mohave Yellow’ (yellow strawflower), Bracteantha bracteata ‘Monarch Lemon’(lemon strawflower), Pennisetum alopecuroides ‘Purple Lea’(swamp foxtail), Bambusa oldhamii (bamboo).
Credits
- Project
- Doubleground
- Design practice
- Muir
Melbourne, Vic, Australia
- Project Team
- Amy Muir, Mark Jacques, Allessandro Castiglioni, Benjamin Kronenberg, Jack Stirling, Liz Herbert, Marijke Davey
- Design practice
- Openwork
Melbourne, Vic, Australia
- Painting
-
Higgins Coatings
- Consultants
-
Brick supply
Brickworks
CNC Timber Cutting Charles Sandford
Landscape and irrigation Programmed
Marine ply supplier Gunnersen
Seating and benches Show Works
Timber trusses and walls DBG Projects
- Site Details
-
Location
Melbourne,
Vic,
Australia
Site type Urban
- Project Details
-
Status
Built
Design, documentation 3 months
Construction 2 months
Category Landscape / urban
Type Installations, Outdoor / gardens
- Client
-
Client name
The National Gallery of Victoria
Website ngv.vic.gov.au
Source
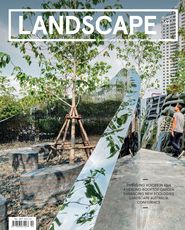
Review
Published online: 13 Aug 2019
Words:
Sarah Hicks
Images:
Muir and Openwork,
Peter Bennetts
Issue
Landscape Architecture Australia, May 2019

