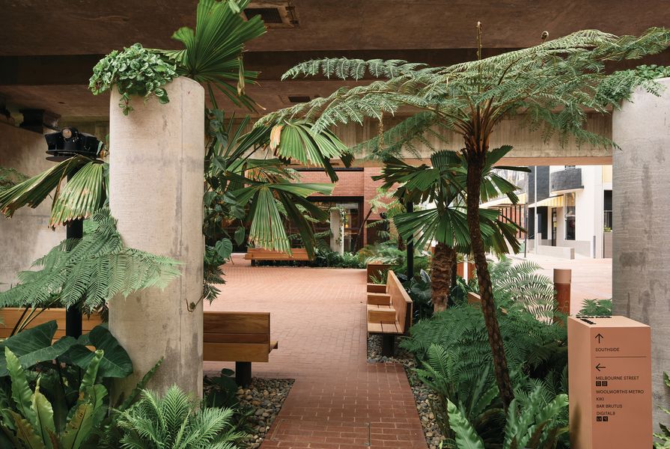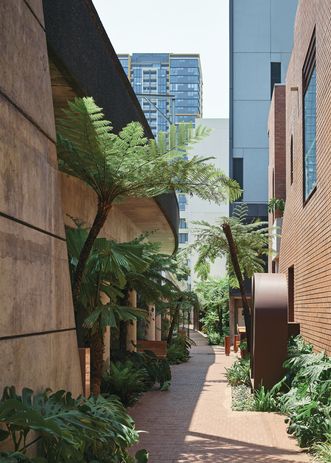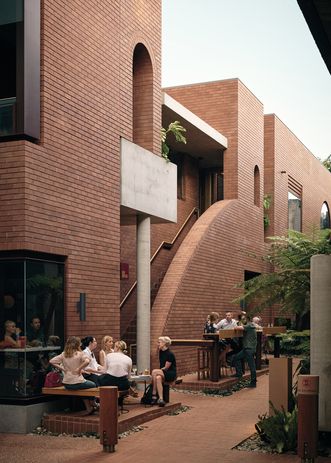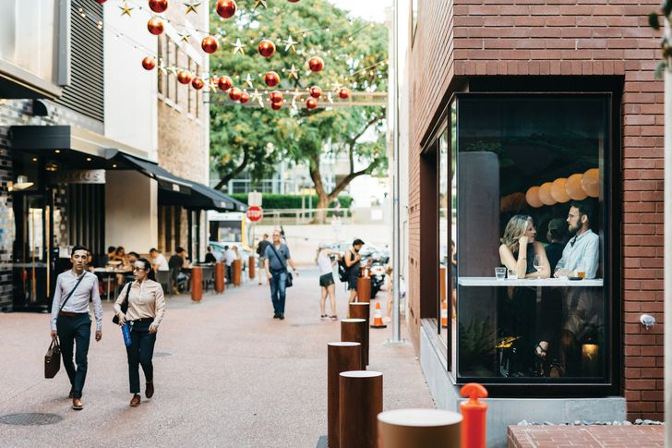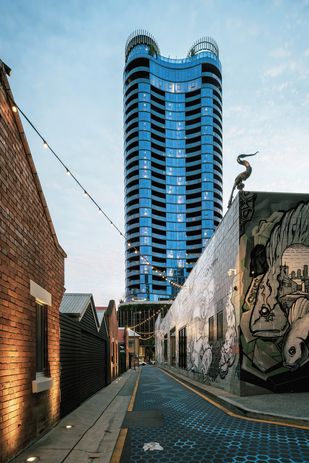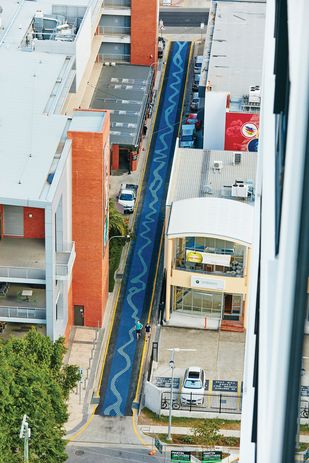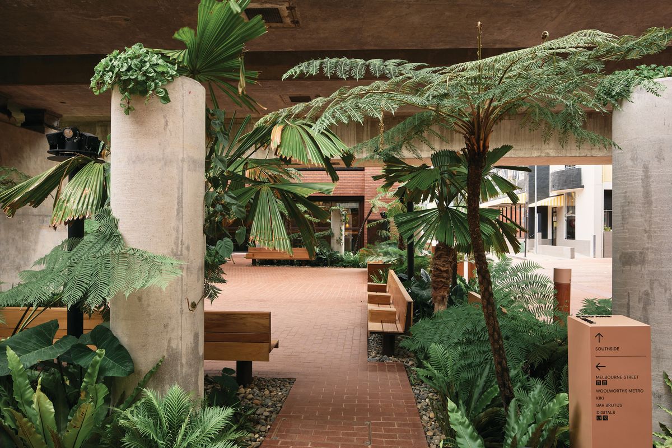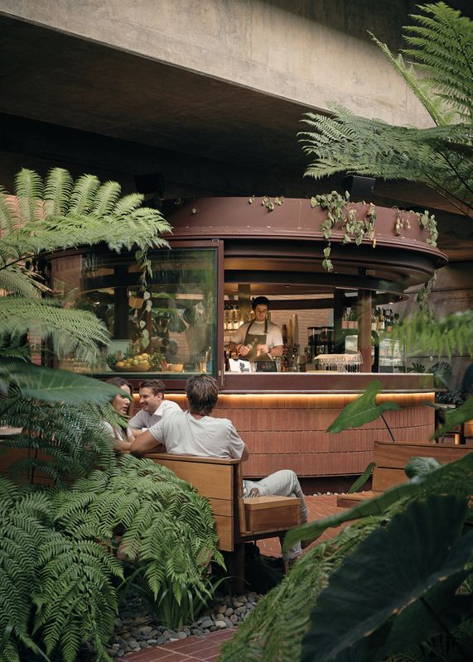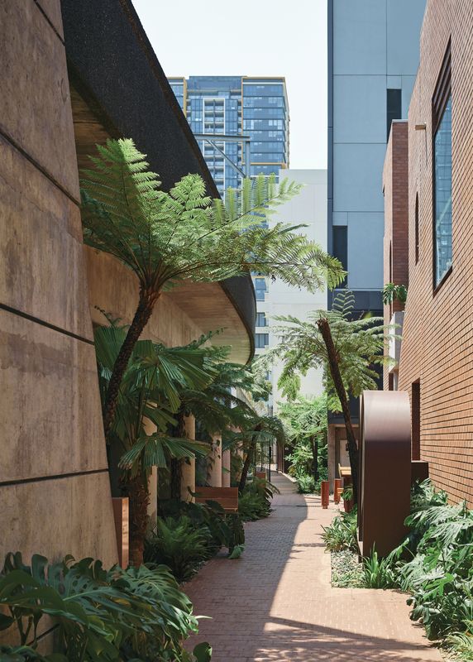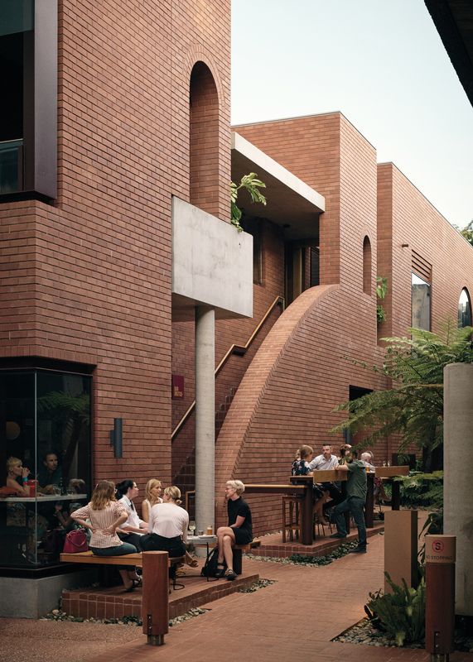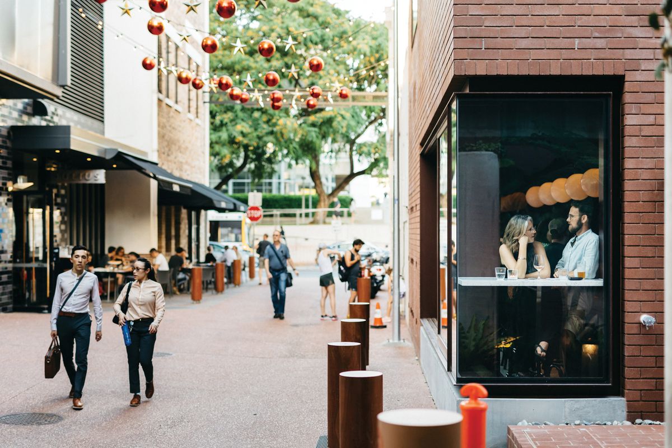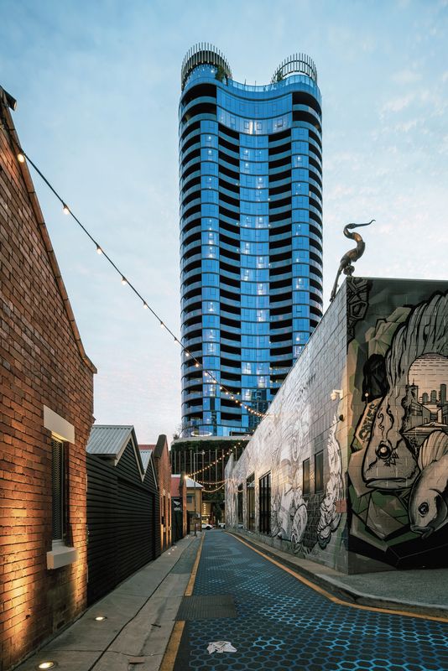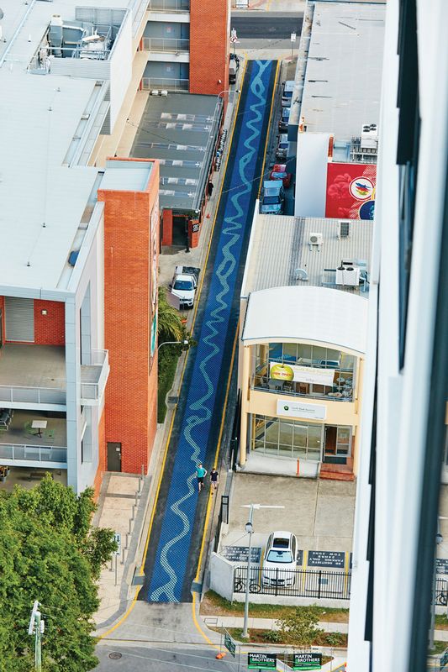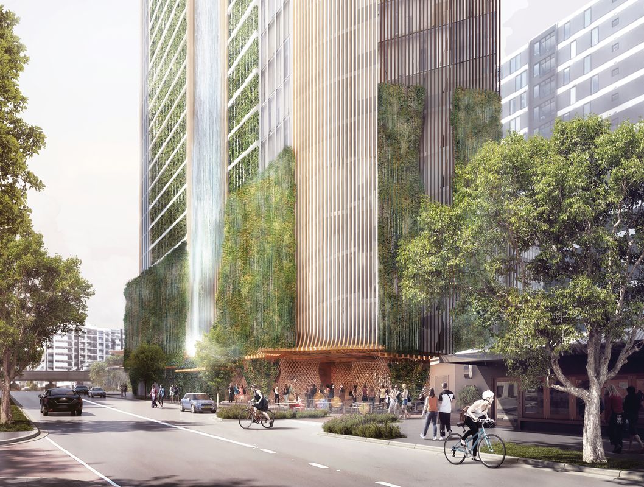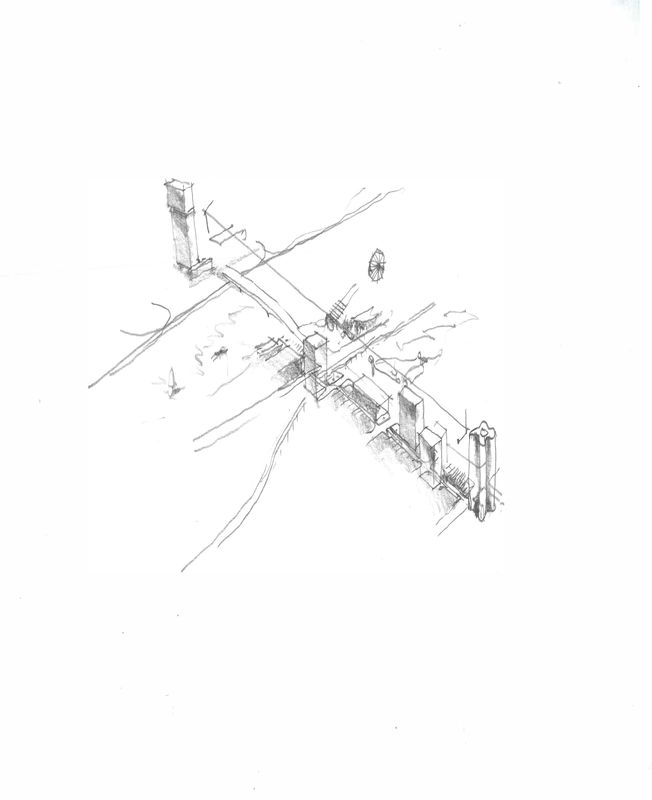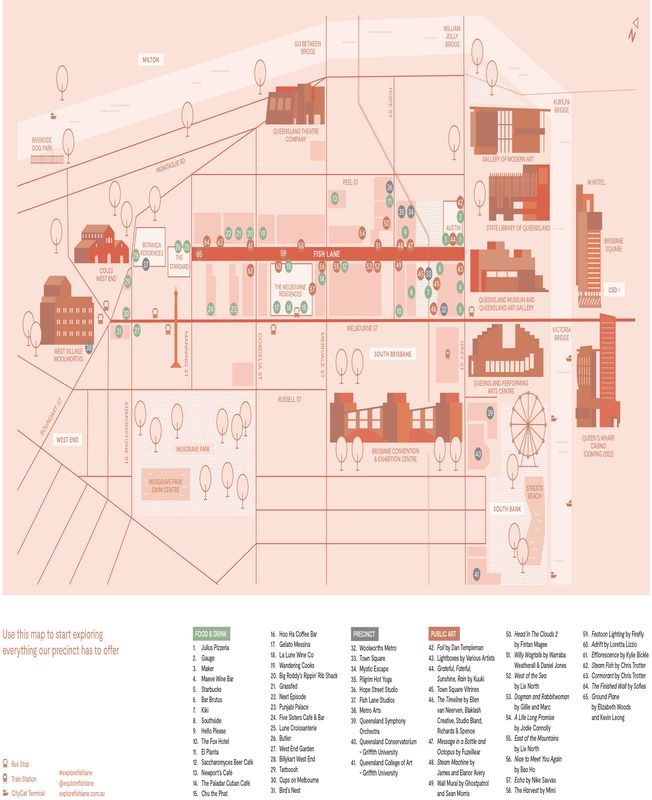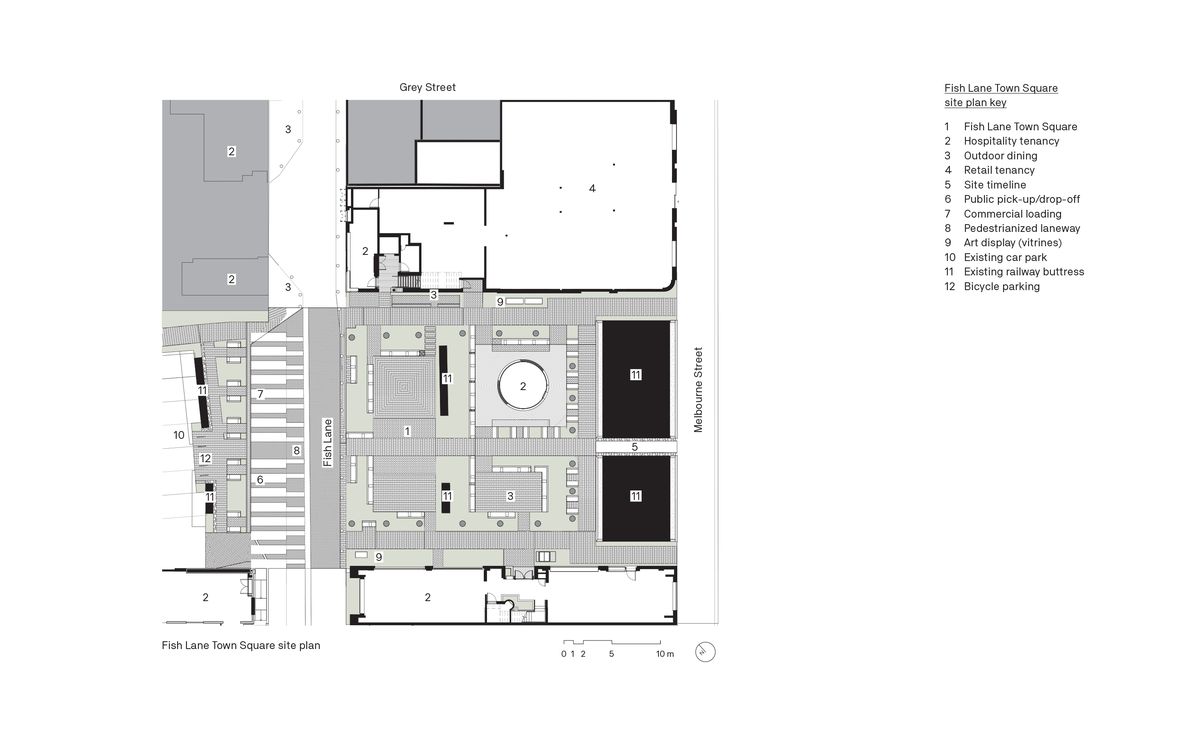Urban change can be conceptualized at many scales: from the elemental – a single building or tree; to the systemic – a street, road or railway; to the whole precinct or neighbourhood. The tussles accompanying this change typically arise from the tension between the interests of the individual and those of the whole – roads designed for vehicles that underprovide for pedestrians or cyclists; buildings that provide for their users at the expense of neighbourhoods; waterways made inaccessible or ecologically dysfunctional; public open space lost to infrastructure. Successful urban change requires not only strategic planning and design at the macro scale but design and regulation that adjust spatial relationships and manage activity at a precinct or site-by-site scale. Given the length, complexity and number of stakeholders involved, this process can easily lose its way. Key factors in its success are who drives that change, who they involve and how.
Over the coming decade, investment in infrastructure and urbanization will see the form and operation of Australian cities change dramatically as whole precincts and neighbourhoods are adjusted. Who will drive that change and what can we expect? Each city has its own methods, and Fish Lane is one example of such change, Brisbane-style.
Aria Property Group worked with collaborators including Queensland Rail, which controls the overpass above Fish Lane Town Square, and architects Richards and Spence, to bring together the various elements required to fulfil the vision for the precinct.
Image: David Chatfield
Uniquely in Australia, Brisbane’s local authority, Brisbane City Council, controls vast areas and budgets, driving change across approximately 1,400 square kilometres, including the inner city. Freeways, tunnels, busways, waterways and urban renewal projects are undertaken by the city rather than the state, which spreads its urban interests more broadly across Queensland. Planners and engineers concentrate on big moves, while the public domain has generally lacked the integrated urban design responses – strategic or tactical – that deliver memorable on-the-ground experiences.
Exceptions can be identified, a number of which adjoin what is now called the Fish Lane precinct. These include both the Queensland Arts Precinct, an integrated modernist complex of theatres, galleries and museums designed by Robin Gibson and now heritage listed; and South Bank, a legacy of Expo 88 that mixes parklands with commercial and residential development. Significant in scale and delivered by the state in the 1980s with incremental modifications since, these were transformative projects and remain managed as integrated precincts.
In the twenty-first century, however, city and state are opting for a private delivery model. Exemplified by the Queen’s Wharf precinct, which is currently reshaping the CBD reach of the river and its historic government neighbourhood with a mixed- use development of casino, residential, commercial and retail by Star Entertainment Group, these projects can demonstrate strategic thinking, but often struggle to refine that thinking and deliver change that is fine-grained, intimate and idiosyncratic, responsive to the extant fabric and the locale.
The distinctive brickwork in Richards and Spence’s design respects the laneway’s history and is robust enough for the shared pedestrian and vehicle zones.
Image: David Chatfield
In 2006, Brisbane City Council commissioned emerging architectural and urban design practice Archipelago to prepare a masterplan for Fish Lane as part of its push to reclaim some remaining laneways for more intimate pedestrian use. Although it neither formally adopted that plan nor committed funds for further design or delivery, it has promoted high-density development in the vicinity, created a boulevard and busway along nearby Melbourne Street and converted a number of cross streets to major one-way traffic feeders.
The masterplan became part of the broader plans of a private development company, Aria Property Group, to transform post-industrial South Brisbane into a residential and commercial neighbourhood of distinctive character that takes advantage of its inner-city position, within walking distance of the Arts Precinct, Brisbane River, CBD, South Bank and West End. In the decade since the masterplan was completed, and using the plan as its platform, Aria has not only delivered buildings in the blocks that front and bookend Fish Lane but driven multiple projects along and around it. Developing its own strategies and working with council, stakeholders and landowners, Aria has transformed the area, building 764 of the 1,100 apartments within 200 metres of the lane and planning another 500 over the next four years. (In the two kilometres beyond, it has built a further 880.) Simultaneously, it has driven change to the public domain.
Tactical urbanism is the term used to describe urban change motivated by local interests, usually non-expert. It typically manifests in neighbourhoods where, despite their strategic capacity, public authorities place low priority on that change or perhaps even consider it outside their responsibility. Tactics rather than strategy are the modus operandi, with locals apparently content with change that is ephemeral and adaptive rather than long-term and structural.
Fish Lane is demonstrating that more intimate pedestrian precincts are a popular addition to Brisbane’s changing urban fabric.
Image: Markus Ravik
Brisbane City Council has encouraged intensive development across South Brisbane. However, perhaps burnt by the complexity of the few lane improvements it did deliver, it never made Fish Lane a priority. Instead, it has accommodated – even encouraged – Aria’s activities in both the public and private domain, so long as the company assumed responsibility for consequent increases in public liability and maintenance. Those council officers who understood the challenges of achieving precinct-wide improvement have even facilitated the process, assisting internal coordination and approvals as the project has evolved.
In an unusual example of tactical urbanism, here led by a corporate entity with a long-term local interest, Aria has driven urban change, its experts cajoling and convincing not just the local council but Queensland Rail – which controls the overpass above what is now called Fish Lane Town Square – and many individual property owners. This is urban transformation by both private and public interests at its most cooperative and committed.
The four apartment complexes delivered by Aria in the lane precinct are to be joined shortly by a fifth and sixth. Artworks of all sizes – more than 30 so far, including applied pavement artwork by Elizabeth Woods and Kevin Leong, and creative lighting by Firefly Lighting – are continually added and renewed. Everything, including the 19 retail tenancies the company owns and leases, both on its own land and that of others, is designed and managed to space-specific goals. Creating new leaseholds fronting the lane and nearby streets, Aria also manages precinct activation and has installed destination restaurants and tenancies such as Julius Pizzeria, Bar Brutus, Maeve Wine Bar and Lune Croissanterie. Internal design professionals lead the process, managing cooperation across stakeholders and engaging experienced external teams, such as architects Richards and Spence, Woods Bagot, Hogg and Lamb, Rothelowman White, Koichi Takada Architects, Stephen Cameron, Kelder Architects and Tony Owen Partners; landscape architects RPS Group, Lat27 and Form; and green wall experts Fytogreen.
The Standard, with 24 residential levels as well as ground-level retail tenancies that activate the street, is designed by Woods Bagot to be an extension of the Fish Lane precinct. Artwork: Sofles
Image: Woods Bagot
The designers have applied strategic principles from the original masterplan to respect and reference precinct history, including extant fabric such as brickwork in new buildings, pavements and installations. As a result, the focus is not only on the overall form and structure of each project, but on materials and combining new with old in ways unusual to central Brisbane, where erasure rather than adaptation has been the norm.
Recent additions define the extent of the precinct and signal its aspirations as an inviting and intimate destination, in contrast with its setting: to the north, Stage 1 of the Town Square shoehorns lush garden retreats among buildings, carparks and railway; to the south, a biomorphic residential building by Woods Bagot, The Standard, presents a spectacular 500-square-metre green wall to its street frontage. Via a process that is incremental and adaptive in its tactics as well as strategic in its vision, Aria intends for ongoing adaptation of the public domain to parallel its commercial development. Where a single project cannot realize the proposed change in full, an indicative, even ephemeral stage will be negotiated to demonstrate potential outcomes and build confidence among stakeholders. The pavements, cafe pavilion and gardens of the Town Square are designed to be removable, should access be required to maintain overhead railway tracks. In a further sign of tactical urbanism at work, the artwork on the vehicular and pedestrian paving to the three southernmost blocks may eventually be replaced by the more robust brick of the northern fourth.
More than 30 artworks, including pavement art by Elizabeth Woods and Kevin Leong and a cormorant sculpture by Christopher Trotter, are exhibited across the precinct and are constantly changed and renewed.
Image: Sam Scoufos
Rather than the tabula rasa approach to redevelopment typical of most inner-urban precincts across Australia, Aria has chosen a more nuanced and incremental approach – and it has paid off. Using its deep knowledge of procurement and delivery, it has selected from the full range of project types as necessary to achieve its goals as well as those laid out in the masterplan. It has built a community of interest among stakeholders and landowners, developing not only its own land but the public domain. It has commissioned further planning reviews; undertaken the civil and construction works that underpin the larger project of humanizing the lane; and managed 24-hour use by both vehicles and pedestrians. It has employed the best designers to create intricate pavements, lush planting, individual narrative-based artworks and some surprising buildings, and contracted their installation. Despite complex underlying services and infrastructure, and a project vision that had never achieved policy status, Aria has navigated the necessary agreements and approvals through many arms of government. It has procured leases to support the appropriate use of adjoining sites, and managed maintenance, upkeep, curation and marketing to encourage precinct activities and events. Through all of this, it has built collaboration and cooperation around a shared vision of the precinct’s potential for positive change, acting just as a public authority charged with precinct development and management would.
The rewards have been both professional and popular. At the professional level, the Fish Lane precinct has already received Queensland’s premier urban design award, the Government Award in Urban Design (2018), and the Urban Land Institute’s International Award in Urban Design (2019), while the Town Square has been awarded by the Australian Institute of Landscape Architects. At the popular level, the growing patronage of spaces, venues and events demonstrates that pedestrian precincts of such place-specific quality are a welcome, if rare, addition to Brisbane’s changing urban fabric. For a precinct like this to achieve success at both levels, a particular type of sustained, visionary leadership is key: leadership that drives and funds change; that builds a cooperative culture across landowners, stakeholders and approval authorities; and that operates strategically and tactically.
Credits
- Project
- Fish Lane Town Square by Richards and Spence
- Architect
-
Richards & Spence
Fortitude Valley, Brisbane, Qld, Australia
- Project Team
- Ingrid Richards, Adrian Spence, Jared Webb, Stuart Hall, Nicole Rowley, Lucinda Smith
- Consultants
-
Audiovisual consultant
Fredon
Certification Building Certification Consultants
Electrical engineer EMF Griffiths
Landscape architect RPS Group
Lighting design FPOV
Structural engineer Michael Bale and Associates
Town planning Urbis
- Aboriginal Nation
- Built on the land of the Turrbal and Yuggera peoples
- Site Details
-
Location
Brisbane,
Qld,
Australia
- Project Details
-
Status
Built
Category Landscape / urban, Public / cultural
Type Public domain
Credits
- Project
- Fish Lane developed by Aria Property Group
- Developer
-
Aria Property Group
- Consultants
-
Architect
Richards and Spence (Fish Lane Town Square), Woods Bagot (The Standard), Tony Owen Partners (The Melbourne), Rothelowman (Austin), Koichi Takada Architects (Waterfall, Upper House), Kelder Architects (Hello Please), Cameron and Co Architecture and Maytree Studios (Saccharomyces Beer Cafe), Hogg and Lamb (Lune)
Artworks Josh Milani (curator, Fish Lane Town Square vitrines), Creative Move (curator, Fish Lane revitalization), Kuuki, Jodie Connolly, Nat Paton, Blaklash with Ellen van Neerven, James and Eleanor Avery, Blue Art Xinja, Ghostpatrol, Fuzeillear, Warraba Weatherall and Daniel Jones, Loretta Lizzio, Bao Ho, Gillie and Marc, Lix North, Fintan Magee,, Elizabeth Woods and Kevin Leong, Nike Savvas, Mimi, Christopher Trotter, Sofles
Green walls Fytogreen
Landscape architect RPS Group (Fish Lane Town Square, The Melbourne), Form Landscape Architects (The Standard)
Lighting Firefly Lighting
Masterplan Archipelago (original)
Signage Studio Bland
- Aboriginal Nation
- Built on the land of the Turrbal and Yuggera peoples
- Site Details
-
Location
Brisbane,
Qld,
Australia
- Project Details
-
Category
Commercial
Type Mixed use
Source
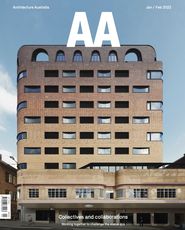
Review
Published online: 23 Feb 2022
Words:
Catherin Bull
Images:
David Chatfield,
Doug and Wolf,
Markus Ravik,
Sam Scoufos,
Studio Bland,
Supplied,
Woods Bagot
Issue
Architecture Australia, January 2022

