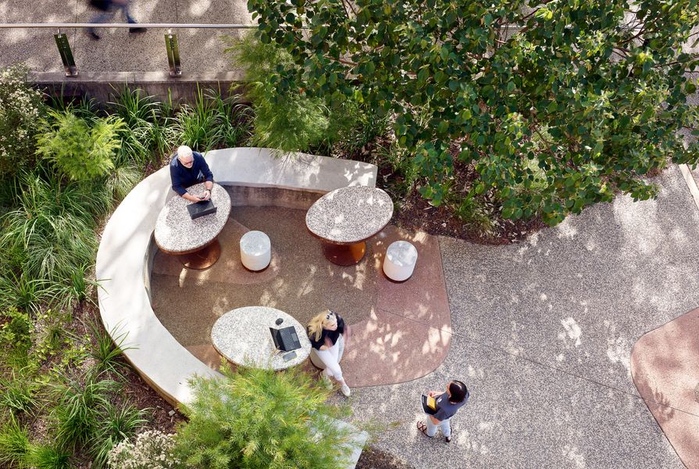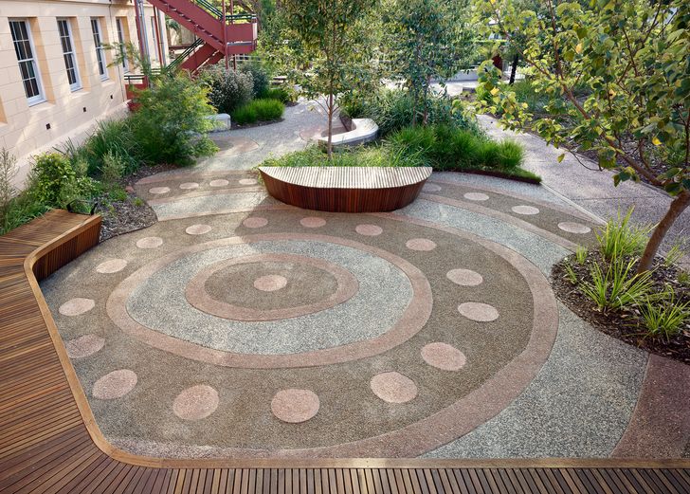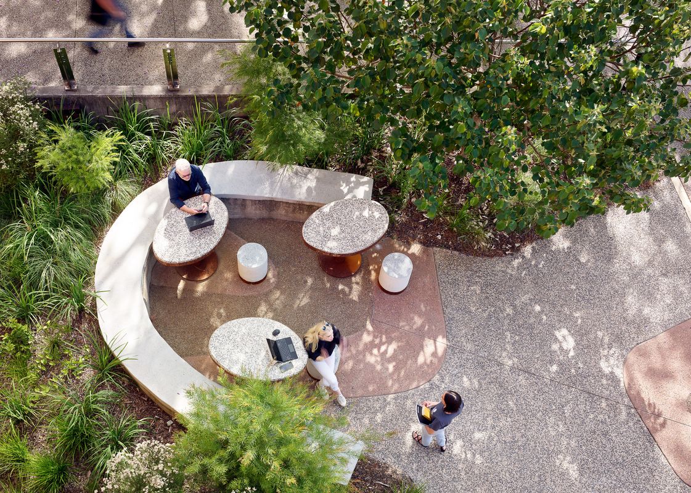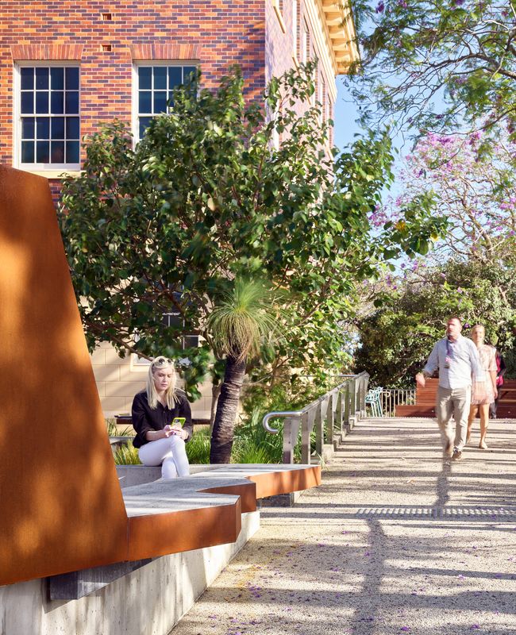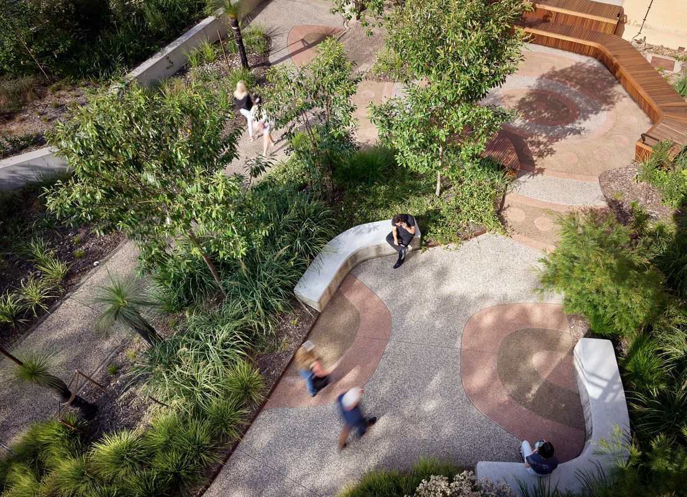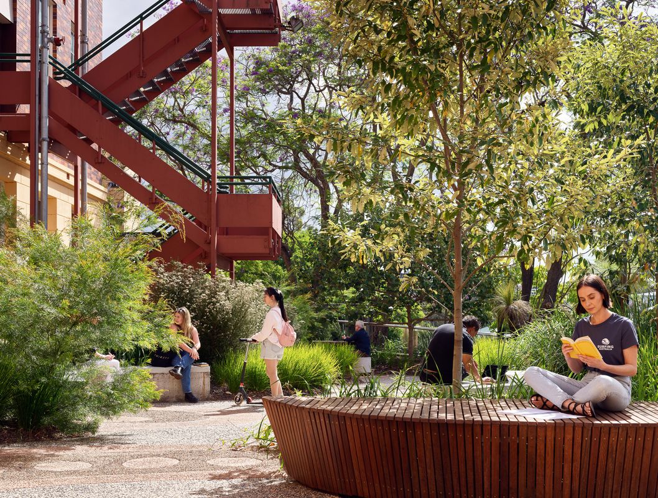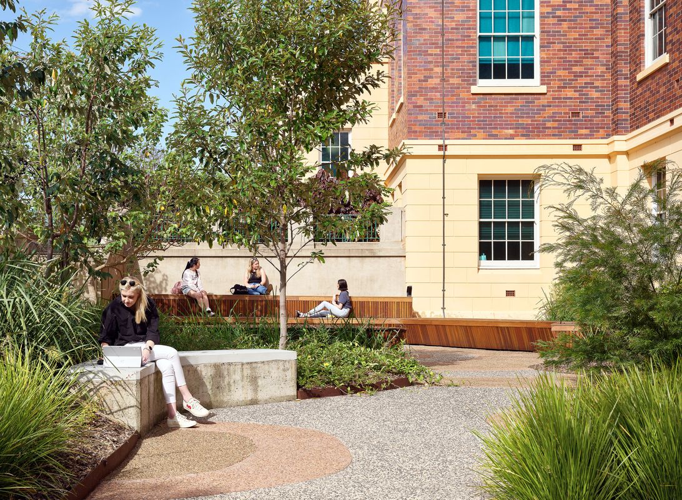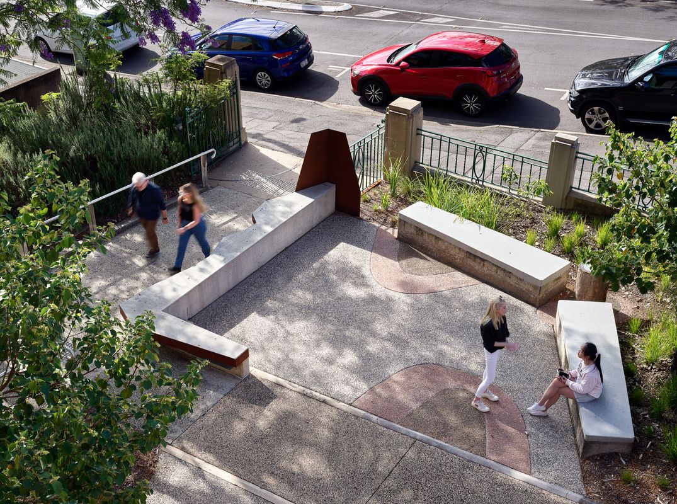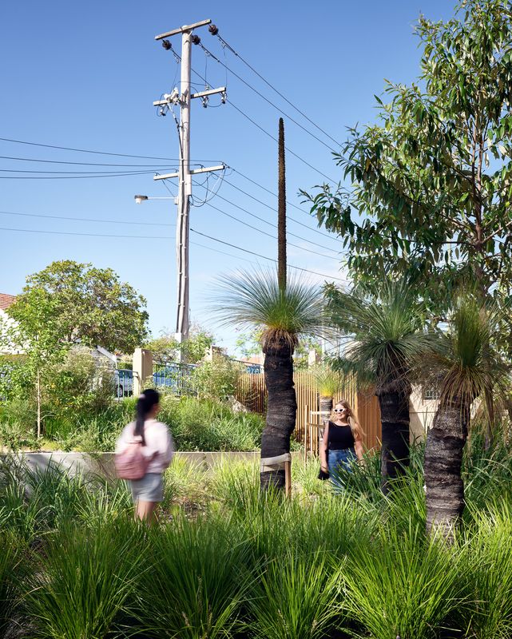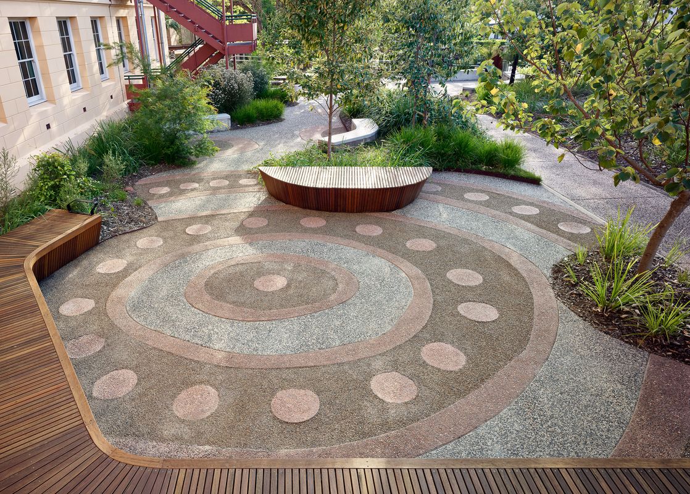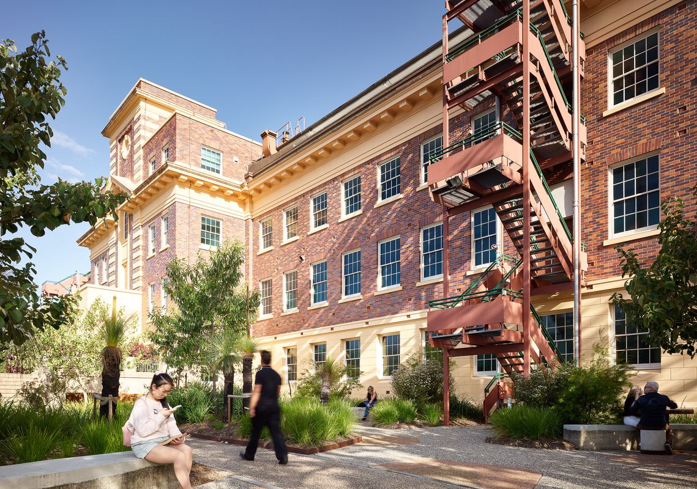A new reconciliation garden has opened at the University of Queensland’s Herston campus. The garden was designed by Arcadia Landscape Architecture who undertook the masterplanning, design documentation and construction administration for the project in collaboration with Multhana Property Services (an Indigenous-owned property services company) and representatives of the site’s Traditional Owners.
Situated within the Faculty of Medicine at the rear of the campus, the first stage of the garden covers an area of 600 square metres and features curved areas with extensive timber benches suitable for large groups. Smaller seating areas are formed from rammed-earth furniture using soil reclaimed from the site. A major gathering space integrates a circular paving design and represents a meeting point within the site. The layout of the garden and concrete paving patterns were inspired by the spiral comb of native stingless bees.
The Reconciliation Garden at the University of Queensland, Herston Campus.
Image: Scott Burrows
A major gathering space integrates a circular paving design and represents a meeting point within the site.
Image: Scott Burrows
“[The design] was inspired by the discovery of a native beehive found on the campus as well as the cultural background to Mt Coot-tha, located nearby,” said Arcadia senior associate and design lead Jason Taylor. “Mt Coot-tha roughly translates to ‘Kuta’ or honey in some Indigenous dialects.”
The garden incorporates plants traditionally used for healing and cultural purposes, including lolly busy and red ash, with a planting palette composed primarily of local species. “We wanted to give students the opportunity to learn about the healing properties of plants and their traditional uses,” said Taylor. “The plants benefit Herston’s natural ecosystem, including fungus, bacteria, bees, birds and butterflies, and have minimal water and maintenance requirements.”
The preservation of existing prominent sightlines and the provision of shade were additional considerations.
Image: Scott Burrows
The preservation of existing prominent sightlines and the provision of shade were additional considerations. “We identified [tree] species that would grow to a suitable height for shade but also allow for sightlines, in and between their canopies, so the building would remain in view in years to come,” Arcadia principal Nathan Clausen said.

