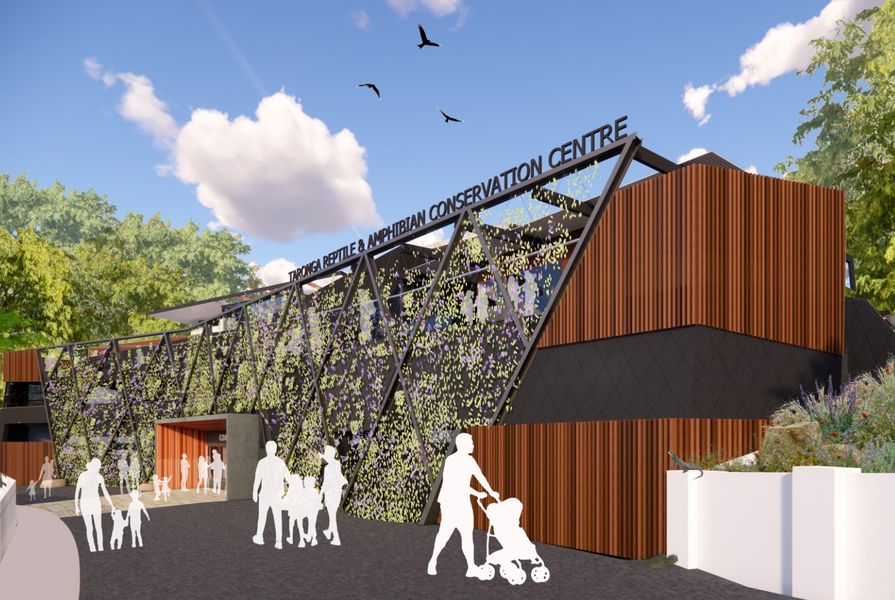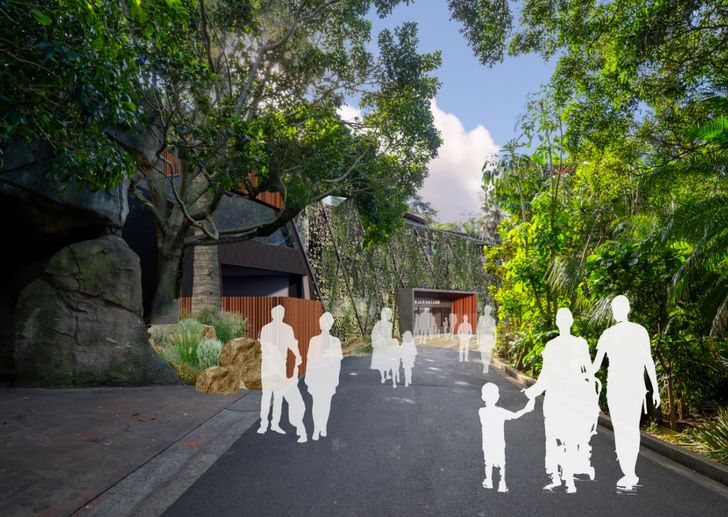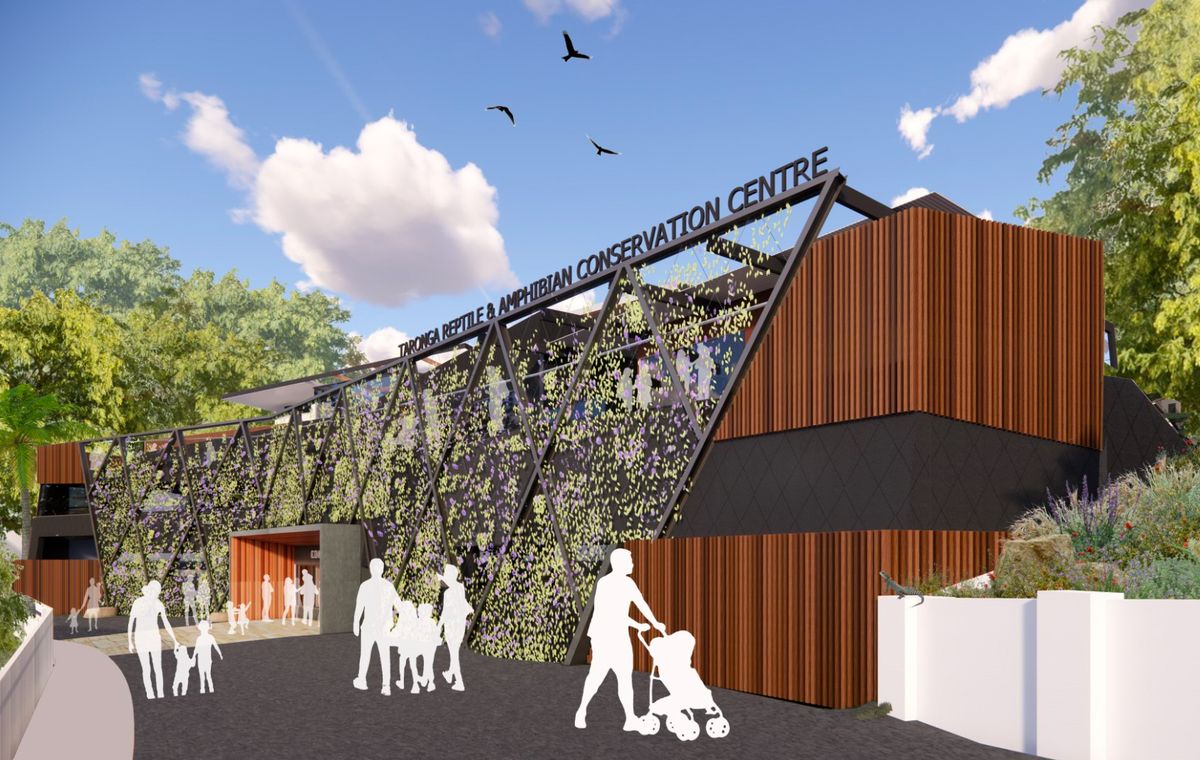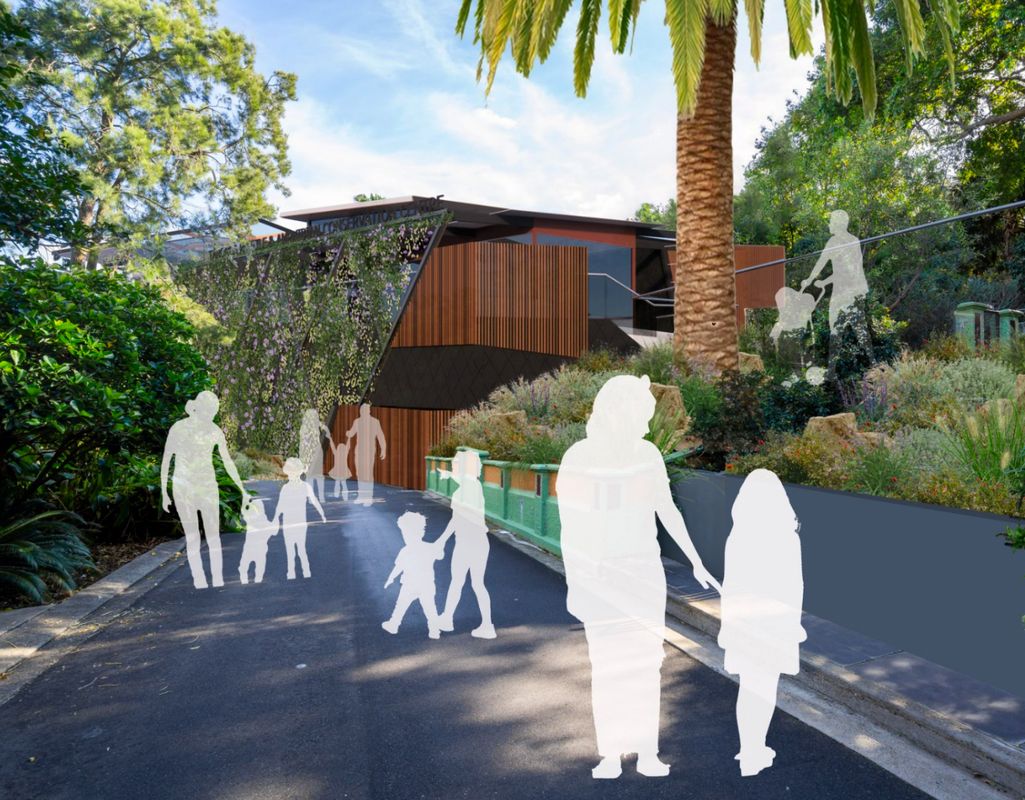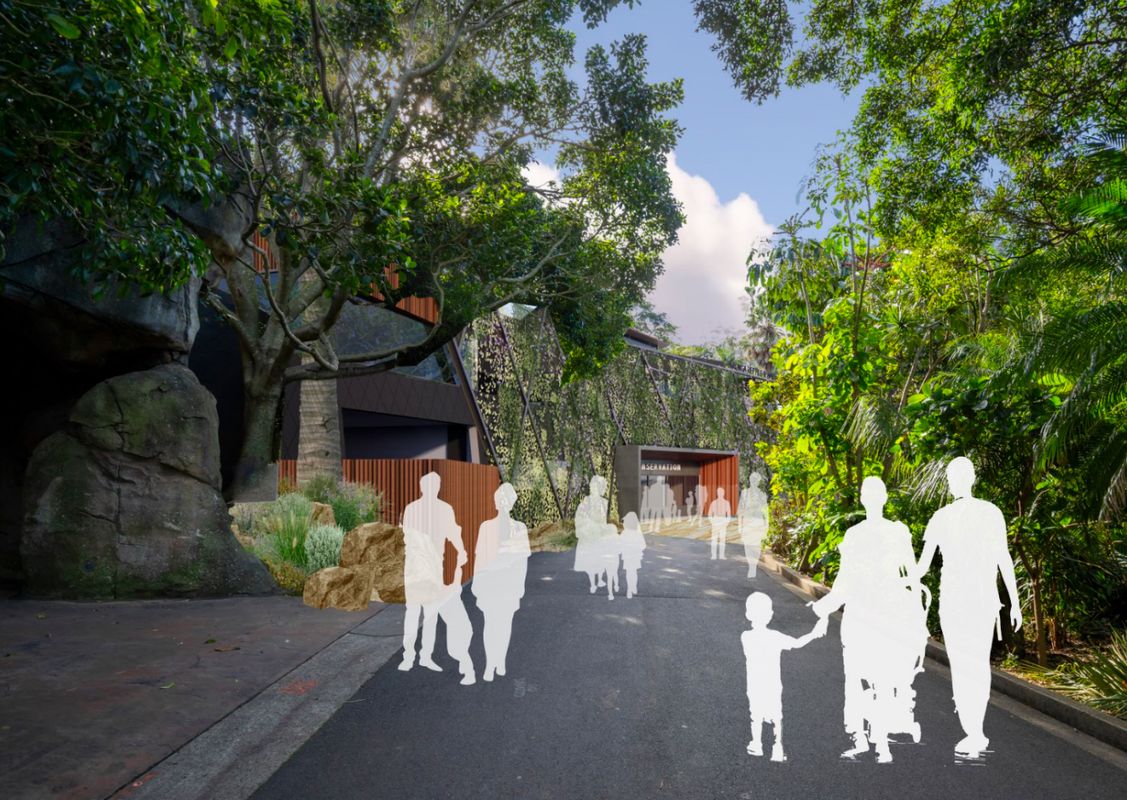A new reptile and amphibian conservation centre will be built at Taronga Zoo in Sydney to replace the existing Reptile World exhibit.
Designed by DWP (Design Worldwide Partnership) with landscape architecture by Context Landscape Architecture, the new project will deliver a “world-class” reptile and amphibian exhibition and animal care facility. Taronga Zoo says it will increase its capability to respond to wildlife emergencies, save endangered species, educate students and visitors and support wildlife volunteers.
DWP’s design will see the building nestled into the site to lessen the overall bulk and scale of the built form. The three levels cascade down the steeply sloping site, with a green wall screen structure on the southern elevation working to conceal the building.
The reptile and amphibian conservation centre at Taronga Zoo by DWP.
The idea of the exhibition space, on the levels one and two, is to take guests on a one-way journey through the landscape and building, “representing a reptile meandering and morphing through its natural environment.” Level one contains the majority of the animal exhibits and is accessible by guests from the at-grade pedestrian footpath to the east of the site. Level two contains four animal exhibits, and is accessed via a ramp from the level below, running along the southern facade. Guests exit the building at this level onto the top footpath to the north.
Throughout the journey, a series of break-out spaces encourage guest engagement with interpretive and educational elements and also providing opportunities for rest and relief.
The ground floor is accessible from the bottom footpath from the south and is for staff use and access only.
Taronga Zoo has been working on a number of new exhibits in recent years, including the new the Upper Australia exhibit designed by Lahznimmo Architects with landscape architecture practice Spackman, Mossop and Michaels, which was approved earlier in 2021.

