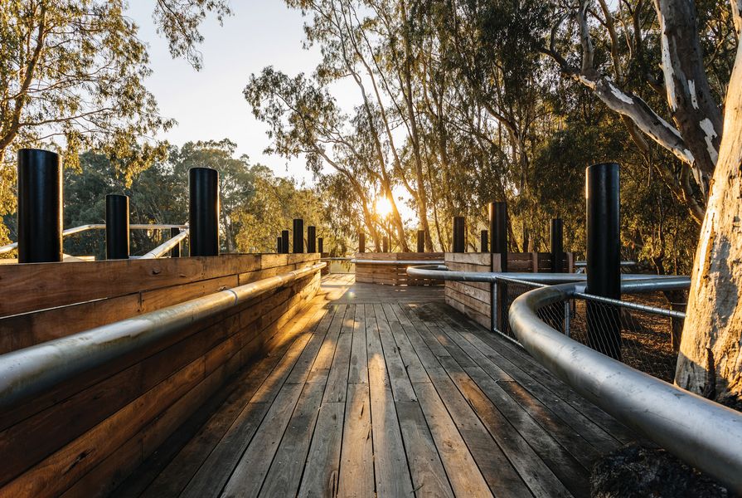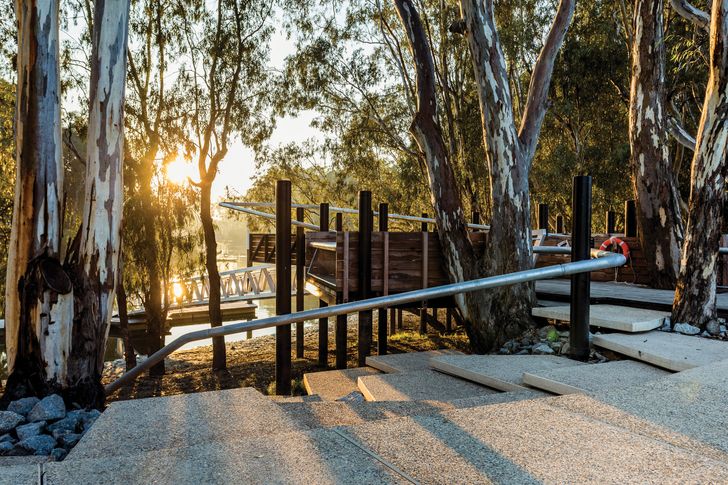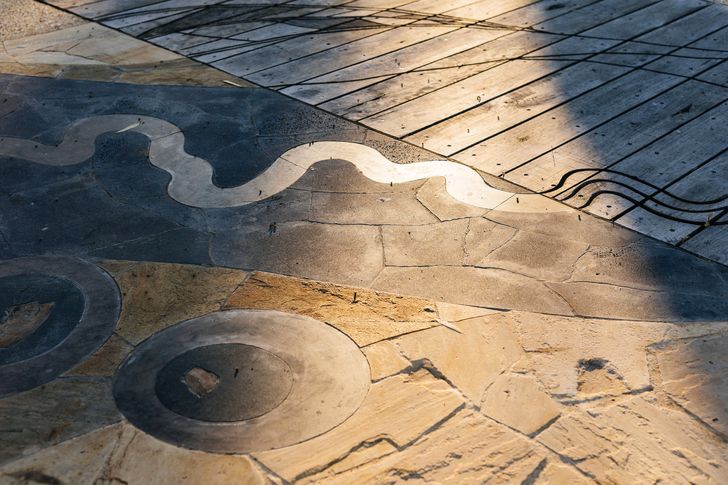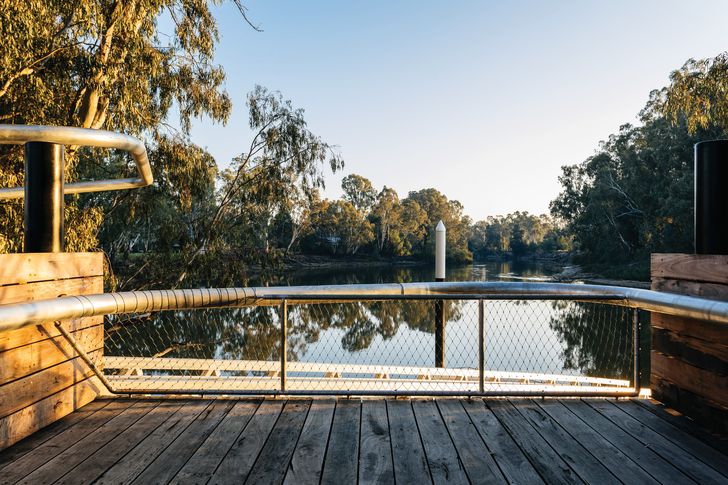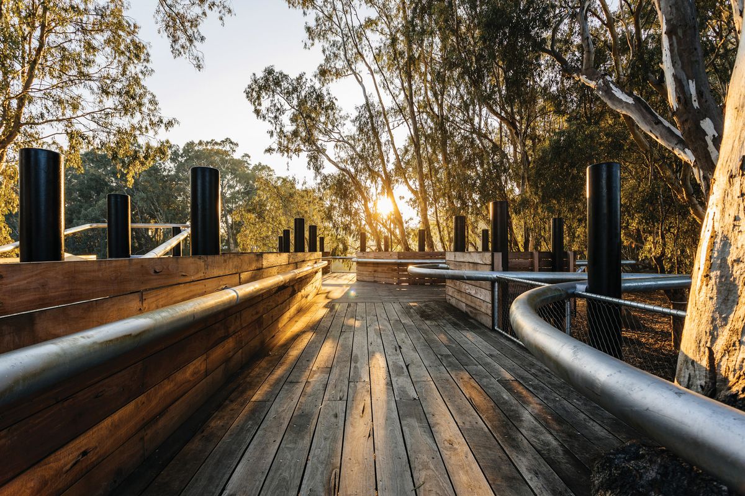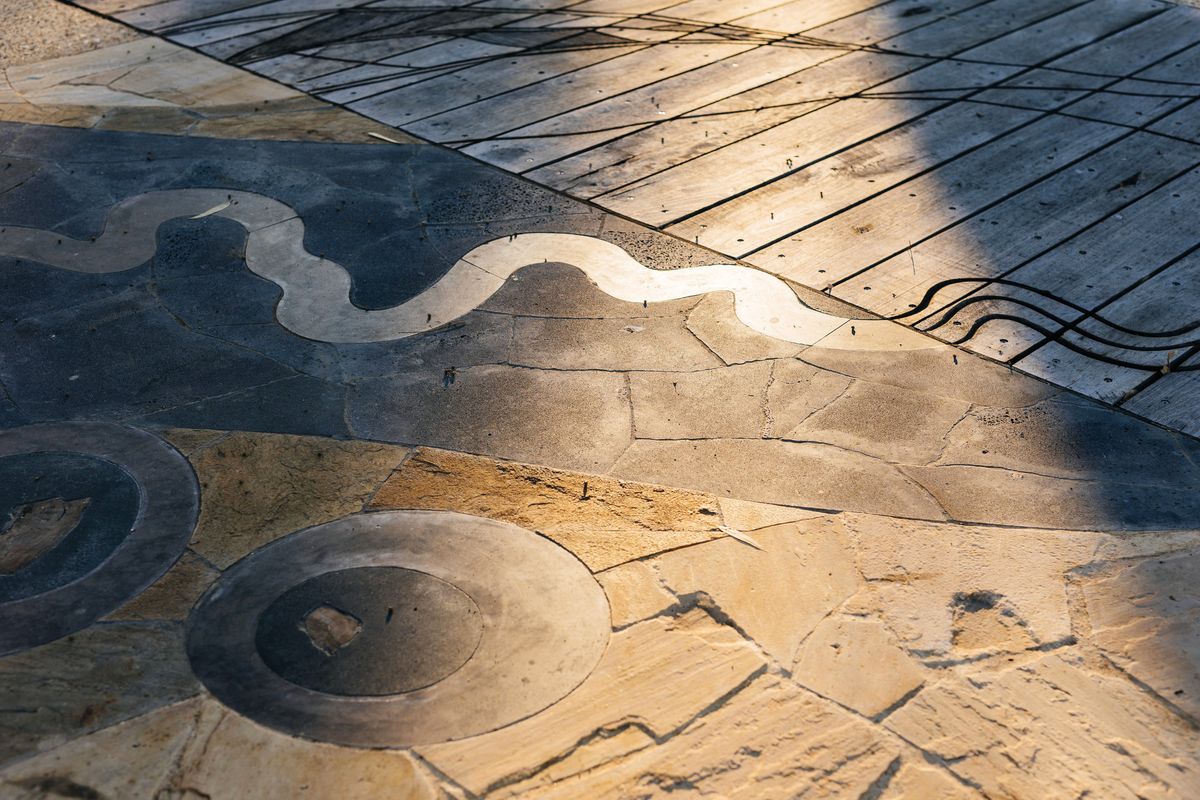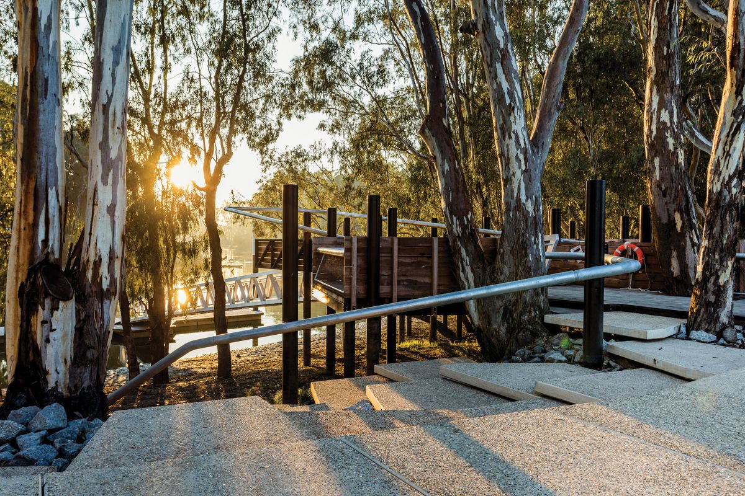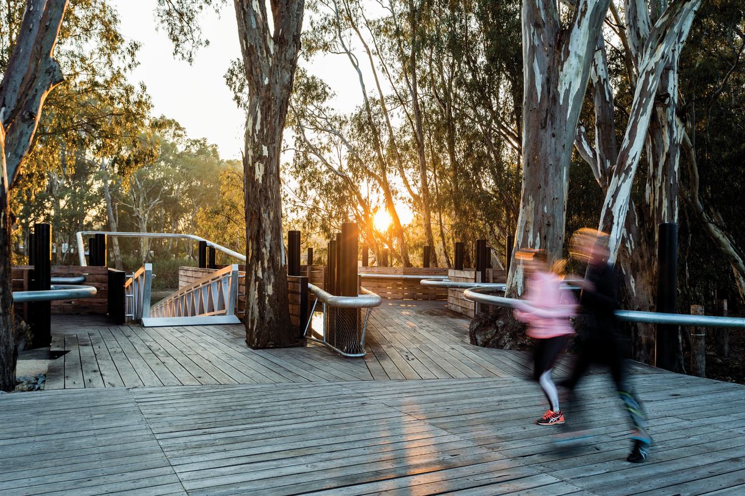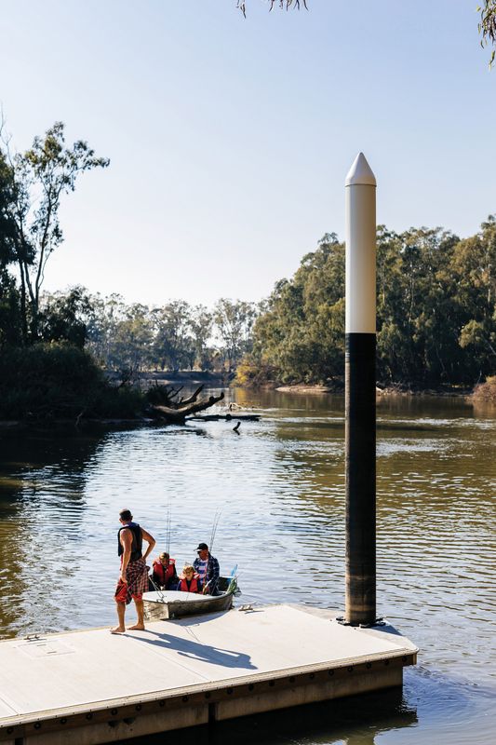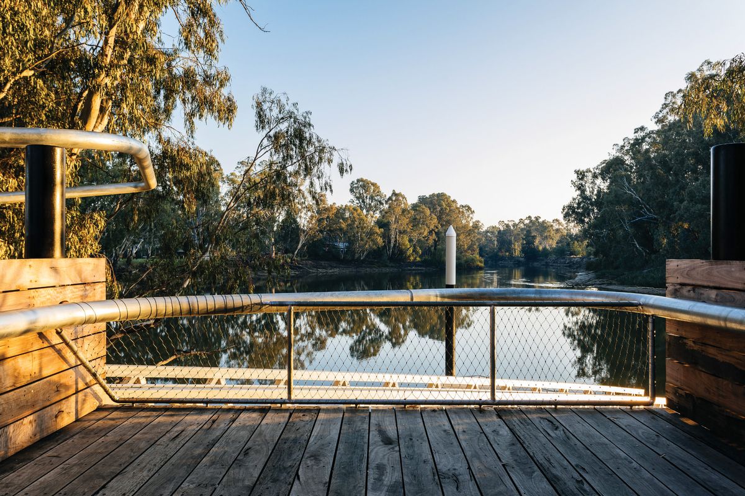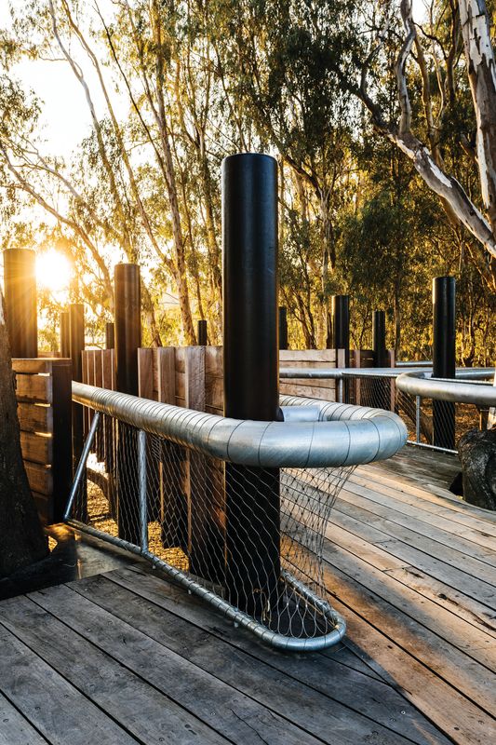The Koondrook Wharf, designed for Gannawarra Shire Council by Terroir with Hirst Projects, began as a feasibility study in 2012 and was completed in 2016. As a former local of North West Victoria, born and raised in the Mallee dust, I have maintained an active interest in regional projects, particularly those that demonstrate a complex design narrative, yet as a final output exhibit an effortless composition within the rural landscape. The Koondrook Wharf is a wonderful example of this.
Through conversations with Scott Balmforth, founding director at Terroir’s Hobart office, I gained an appreciation not only for the complexities of operating as a design consultancy in a remote location, but also for the advantage of investing in community engagement as a key driver throughout a design process.
An embedded timber deck extends to the river’s edge with layered, stepped platforms meandering down the bank into the water.
Image: Adam Gibson
The success of the Koondrook Wharf has much to do with its relationship to the township itself. Sitting at the edge of the town centre, it is a proud and unique design intervention. The physical structure of the wharf can be read as a series of robust and dynamic components, extending from the riverbank and over the water’s edge. An intricately paved recreational space, framed by native eucalypts and sloping lawn, provides a tranquil setting for informal and formal gatherings. An embedded timber deck extends to the river’s edge with layered, stepped platforms meandering down the bank into the water. A floating pontoon is positioned within the river, with an operable ramp enabling boat access regardless of the water level. Beyond the structure are experiential and interpretive elements, which are strategically placed along pathways, framing key vantage points across the river. A standout feature is the old tram turntable, which has been resurfaced with bespoke artwork by Aboriginal artists Glenn Romanis and Esther Kirby.
The old tram turntable on the site has been resurfaced with bespoke artwork by Aboriginal artists Glenn Romanis and Esther Kirby.
Image: Adam Gibson
The Koondrook Wharf project, aimed at developing the tourism potential of the area, was funded by the federal and state governments through the jointly funded Murray Darling Basin Regional Economic Diversification Program, with the remaining funding coming from the shire council. The opportunity for Terroir to be involved in the Koondrook Wharf arose from the completion of another regional project, the Ned Kelly Centre in Glenrowan, completed with a collaborative project team comprising Hirst Projects and interpretive art consultant Thylacine.
The brief for Koondrook Wharf was highly technical and required the original wharf structure (which was dismantled more than fifty years ago) to be reinstated. This historic wharf had served as a vital trading point for riverboats since the late nineteenth century. “Our response to the brief was exploratory,” says Scott Balmforth. “We really questioned what a wharf would deliver, and why the council wanted to reinstate the original. We were very curious and saw an exciting alternative. We proposed to look at what the town and local community needed.” Balmforth says the creative response to the brief resonated strongly with the shire council, which shared an interest in discovering “what more” could be unlocked through the project for this quaint regional town.
The design for the wharf responds to the community’s desire to get closer to the river and make it part of their lives.
Image: Adam Gibson
Due to the complex funding arrangements, Terroir and the project team were required to formally submit a tender three times throughout the project timeline to secure funding for each stage. A transparent and open dialogue among the entire project team was therefore critical to reaching each milestone, and Terroir was fortunate to maintain a strong relationship with the council and ultimately engage a highly accomplished contractor.
The design and implementation of the wharf were driven “by the community, for the community,” says Balmforth. Throughout the community engagement processes there was considerable input from key local stakeholders, including the Koondrook Development Committee, local businesses and development groups, alongside valuable conversations with local residents and community members from nearby townships.
“We know the value in spending time in a regional community, especially at the early formative stages,” says Balmforth. “We asked them what they would do differently if there was a wharf and how they might exploit such infrastructure.”
Locally sourced red gum timber was used to construct the main part of the wharf.
Image: Adam Gibson
The findings from conversations with the community emphasized the need for a public space that was much more than a place to board a paddle steamer. Several key themes emerged from this process: it was about identity, the enjoyment of the river with family and friends, and the opportunity to attract visitors as well as potentially boost local business. The complexity of responses ultimately resonated with government funders. A comprehensive design response was then conceived by the project team, determined to enhance the identity of Koondrook as a standalone township along the vast extent of the Murray River. “We realized [the community’s] vision for getting close to the river and making it part of their lives,” says Balmforth.
The project team has found it rewarding to witness the community embrace the project and now take ownership of the space. Stories have already been passed on to Terroir, by a client, of locals and tourists enjoying the various vantage points and seating nodes that spectacularly frame the Murray River and bring the township closer to this significant environmental asset.
Balmforth also fondly recalls conversations with employees at the local sawmill, who sought to source red gum timber for the construction of the wharf from within just two kilometres of the site. He was amused by the disappointment of the employees when the timber was instead sourced from within four kilometres, emphasizing the significance of the project for utilizing both local knowledge and local resources.
For regional projects, whether it is a considerable project such as the Koondrook Wharf or the simple and cost-effective design of a mural, Balmforth and the Terroir team place great emphasis on the ability of design to facilitate community pride and bring joy to regional townships, who can often feel forgotten. Balmforth suggests this is possible “by looking with fresh eyes at what may already be there but not fully realized or even understood, by listening, working hard and responding in exciting and appreciated ways, by treating [the community] with respect – with time and attention.”
Credits
- Project
- Koondrook Wharf
- Project architect
- Scott Balmforth, Terroir
- Project architect
- Tasman Smith, Terroir
- Architect
- Terroir
Australia
- Consultants
-
Builder
Maritime Constructions
Electrical ADA Consulting
Strategy and insights direction Hirst Projects
Structural Wright Barrat
- Site Details
-
Site type
Rural
- Project Details
-
Status
Built
Completion date 2016
Design, documentation 15 months
Construction 7 months
Category Landscape / urban
Type Amenities, Public / civic, Tourism
- Client
-
Client name
Gannawarra Shire Council
Website www.gannawarra.vic.gov.au
Source
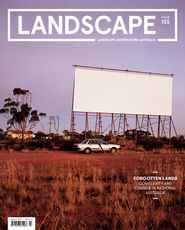
Review
Published online: 17 Nov 2017
Words:
Danielle Jewson
Images:
Adam Gibson
Issue
Landscape Architecture Australia, August 2017

