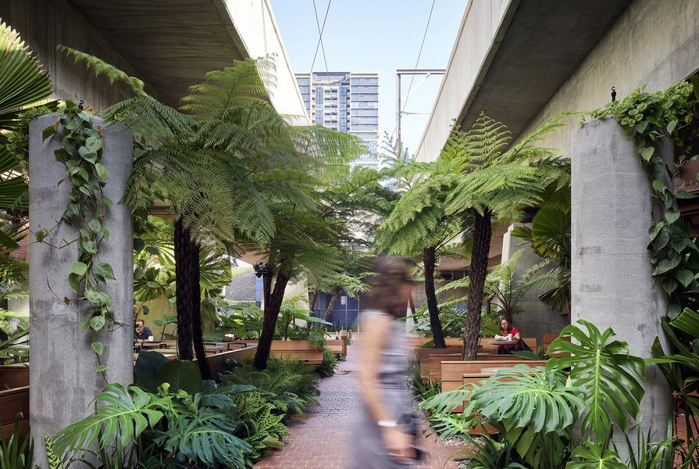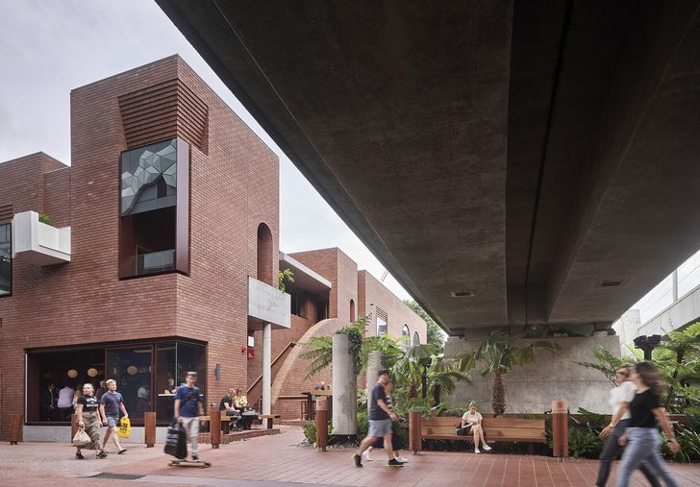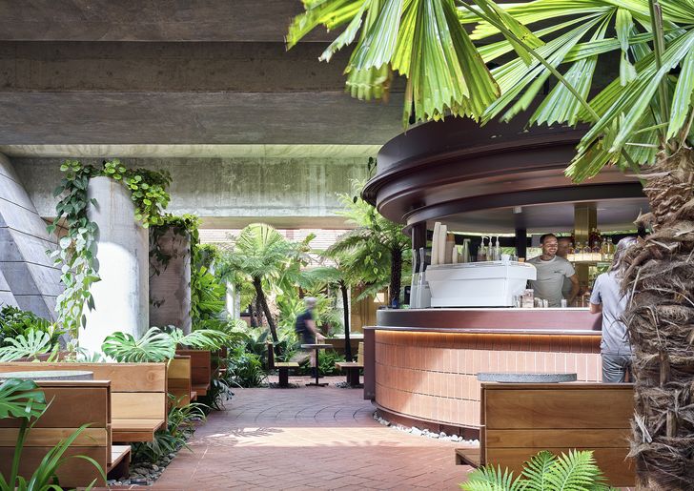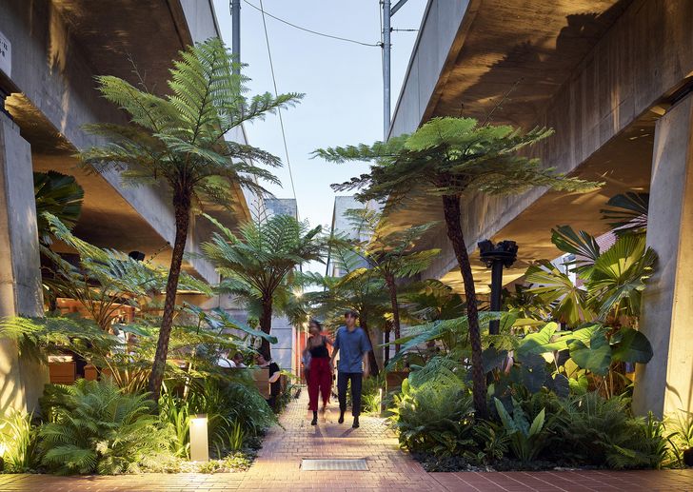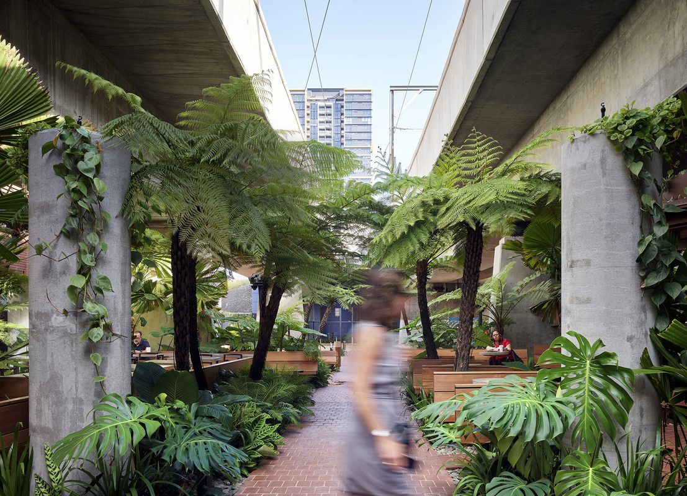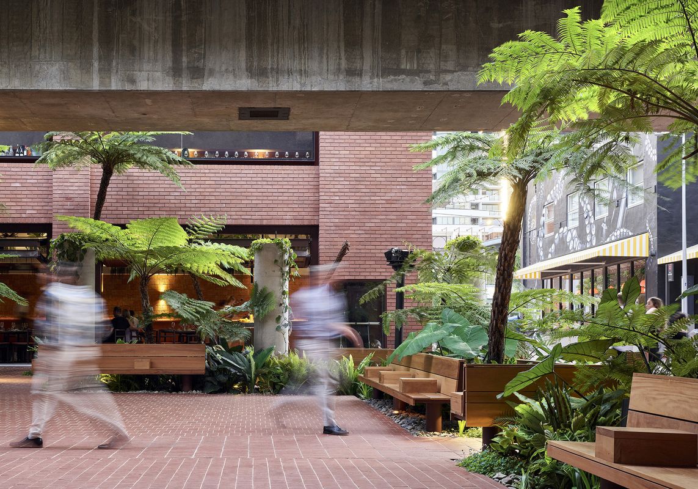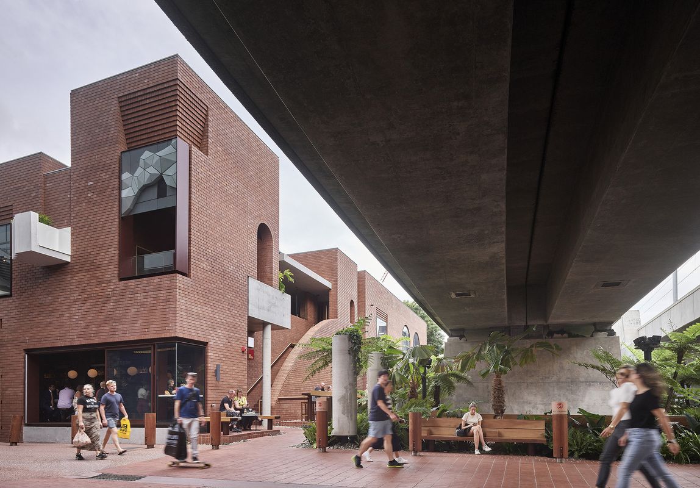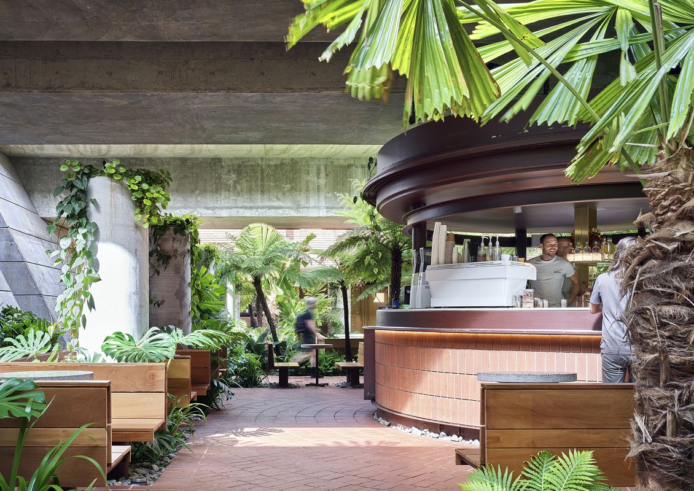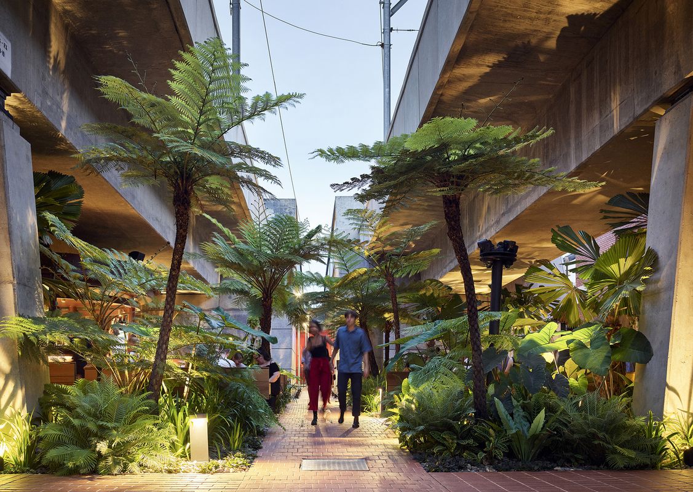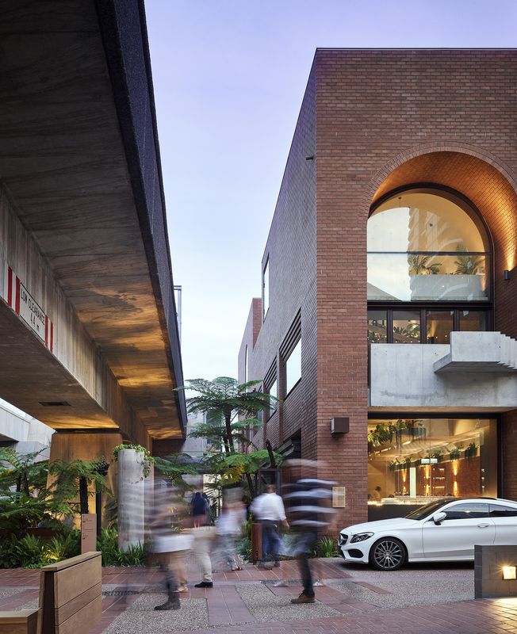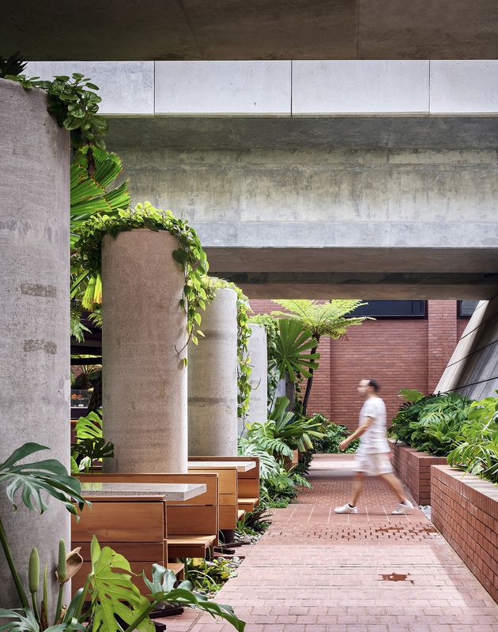South Brisbane in Victorian times was a working port area. In the laneway just off the main street, a large laundry was run by a Mr Fish, who went on to become the local councillor. The laundry eventually moved across the river, but his name stuck to the laneway that now forms part of Brisbane City Council’s vision to create laneway culture in the city centre. Fish Lane has been transformed from a bitumen service lane and car park to a verdant and lively space that is attracting day and night patronage.
The Fish Lane Town Square redevelopment is bounded by Fish Lane to the north and Melbourne Street to the south, and is bookended by new two-storey buildings housing bars and restaurants. The remaining central open space is under a concrete bridge that forms part of the railway corridor and is transport infrastructure land owned by Queensland Railway (QR). A significant design constraint was that QR required a completely accessible and demountable landscape. These constraints, combined with a 99-year lease, have resulted in an attractive place dominated by tree ferns and luxuriant plantings, and framed by buildings featuring the curved brickwork that is currently popular as an expression of the civic. A central kiosk offers food and beverages in a manner reminiscent of Parisian parks. Carefully designed timber furniture provides plentiful seating.
The verdant inner-city square is framed and shaded by the concrete railway bridge and the curved brick of the surrounding buildings.
Image: Scott Burrows
Envisioned, curated, built and maintained by the developer Aria Property Group, Fish Lane Town Square is a mediated landscape: publicly accessible open space, rather than public open space. The lease allows perimeter restaurant and outdoor dining uses in an area previously limited to railway corridor. In exchange, the balance of the area forms a highly detailed, manicured space that provides the concept and venue for a town square and outdoor dining precinct. This developer-led precinct extends along Fish Lane for several blocks as part of a new city populated by highrise towers with high-quality retail skirts.
Fish Lane Town Square forms a pocket park in the midst of an area moving quickly from two-storey fringe commercial to high-density residential. The developer’s vision was to provide a recreational precinct for this new city’s dwellers along their daily route: coffee and croissant on the way to the office, a drink at the adjacent bars after work, or perhaps dinner with friends. Its location – connecting lane to main street – allows people to discover it unexpectedly, and its restaurants and bars afford both life and surveillance.
Nestled within exuberant plantings, a materially rich and elegantly formed central cafe offers food and beverages.
Image: scott burrows
Fish Lane itself, adjacent to the new town square, provides a similar thread of shared space bounded by bars and restaurants and connecting to the foyers of hundreds of new residents. At one end, adjacent to the town square, is a proposed residential building with a 33-storey waterfall; at the other is an existing residential tower with a popular Italian restaurant that activates the lane. Interesting paving treatments, festive hanging lights and a series of well- considered artworks on adjacent building walls provide the setting for what has been rebadged as The Fish Lane Arts Precinct.
The town square project was led by architect Richards and Spence with landscape architect RPS Group, furniture and signage consultants, and numerous artists who were directly commissioned. The original RPS masterplan of 2018 proposed to convert a bitumen carpark within the transport infrastructure zone into a public park area; however, the end result favours private outdoor dining areas.
At night, and particularly on weekends, about half of the paved seating areas within the town square are claimed for hospitality by careful space planning, piped music and prepared table settings. During lunchtime, the town square is appealing as a shady and quiet area of respite for office workers and the tradespeople building the new units. On weekends and Friday nights, the square has become a popular place for dining and socializing.
RPS developed the landscape with a vision of a Gondwana-like rainforest. Seventy mature tree ferns dominate, while native ferns are intermingled with hardy exotic climbers and low plantings. Concrete columns with vines combine with arched architecture and cobble-like clay paving to create the sense of a remnant green pocket in the city. Within the compact inner-city area, shaded by railway line and buildings, the tree ferns claim a new kind of space, conceiving a type of luxuriant landscape we forgot we could have. Such exuberant plantings are usually beyond the urban landscape budget, requiring high-maintenance fixtures and permanent irrigation.
CCTV cameras peer out from among the ferns in a place where the division between public and private is ambiguous.
Image: Scott Burrows
Vines cascade over concrete columns, creating a sense of a remnant green pocket within the area’s lively urban fabric.
Image: Scott Burrows
The historic notion of a town square straddles multiple types of spaces and users, but at its heart is the concept of a shared realm focused on people. Within Fish Lane Town Square, the shared zone created along the laneway has not adequately shifted the balance away from vehicles; despite the improvements, cars and delivery vans take precedence over pedestrians. The brick-paved laneway through the square has been widened to accommodate vehicular loading zones, making this area noisy and less pleasant to sit in, especially at busy times. The beautiful Tasmanian ash furniture will require care and the massive hardwood bollards have already taken some hits from delivery vans. The area’s ability to adapt to the emerging Brisbane climate – which, by 2030, may be closer to Rockhampton’s heat – will rely heavily on irrigation and maintenance.
Maintaining such a detailed and custom-built landscape in the public realm is a hard task in this economic environment. But there will be no council handover here; the town square will be managed into the future by Aria. Brisbane City Council’s ability to maintain high-quality urban spaces has declined in recent generations as asset managers squeeze the public purse, so perhaps this public–private partnership is one of the few options to deliver such lush and customized city spaces. However, this scenario does beg some important and broader questions: How should a city create and maintain enduring high-quality public realms? What are the trade-offs for the public when the open space is managed and maintained by private owners?
Despite the improvements, cars and delivery vans still take precedence over pedestrians within the laneway that runs through the square.
Image: Scott Burrows
Wealthy patrons have always contributed to the vision and fabric of cities. Corso Palladio in Vicenza, Italy is an enduring example of a city precinct championed by patrons who engage good designers on public lanes. Fish Lane Town Square won’t become an urban ruin and jungle because it is in the interests of the lessor and their tenants to maintain the beautiful outdoor dining court and the publicly accessible spaces. The ambivalent spatial division between public and private will play out over time, but the space will likely be maintained to its current high standard. Fish Lane and its town square will endure to become part of the long-term fabric of Brisbane city, providing a small but important green lung in a hard city setting.
Plant List
Trees: Cyathea cooperi (scaly tree fern)
Shrubs: Colocasia esculenta ‘Black Magic’ (black elephants ear), Dichorisandra thyrsiflora (blue ginger), Licuala ramsayi (Australian fan palm), Monstera deliciosa (Swiss cheese plant), Spathiphyllum wallisii ‘Sensation’ (giant peace lily), Xanthosoma violaceum (purple stem elephants ear)
Groundcovers: Ajuga reptans ‘Purpurea’ (bugleweed), Asplenium australasicum (bird’s nest fern), Blechnum gibbum ‘Silver Lady’ (silver lady fern), Calathea lancifolia (rattlesnake plant), Calathea zebrina (zebra plant), Calathea ornata (pinstripe plant), Dichondra repens (kidney weed), Ficus pumila (creeping fig), Neomarcia gracilis (walking iris), Plectrianthus verticillatas (Swedish ivy), Viola hederacea (native violet)
Cascading plants: Philodendron scandens (heartleaf philodendron)
Credits
- Project
- Fish Lane Town Square
- Design practice
- RPS Group
Australia
- Project Team
- Matthew Durning, Vicki Barclay, Zoe Lyons, Skye Reid
- Architect and project lead
-
Richards & Spence
Fortitude Valley, Brisbane, Qld, Australia
- Consultants
-
Builder
Shape Australia
Civil engineer Michael Bale and Associates
Landscape contractor Bland 2 Brilliant Landscapes
Plant supplier Greenstock Nurseries
Signage, branding and integrated text Studio Bland
- Aboriginal Nation
- Built on the land of the Yuggera people
- Site Details
-
Site type
Urban
- Project Details
-
Status
Built
Completion date 2020
Design, documentation 12 months
Construction 18 months
Category Landscape / urban
Type Public / civic
- Client
-
Client name
Aria Property Group
Source
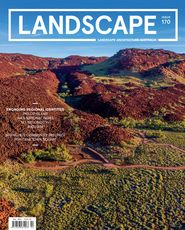
Review
Published online: 7 Jun 2021
Words:
John Mongard
Images:
Scott Burrows,
scott burrows
Issue
Landscape Architecture Australia, May 2021

