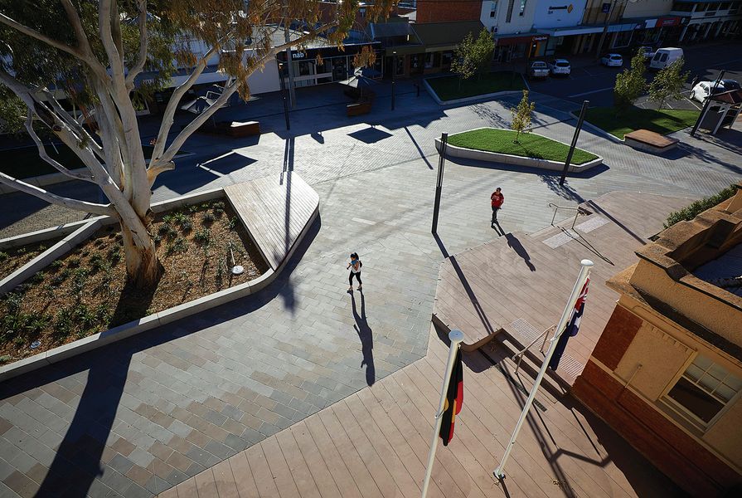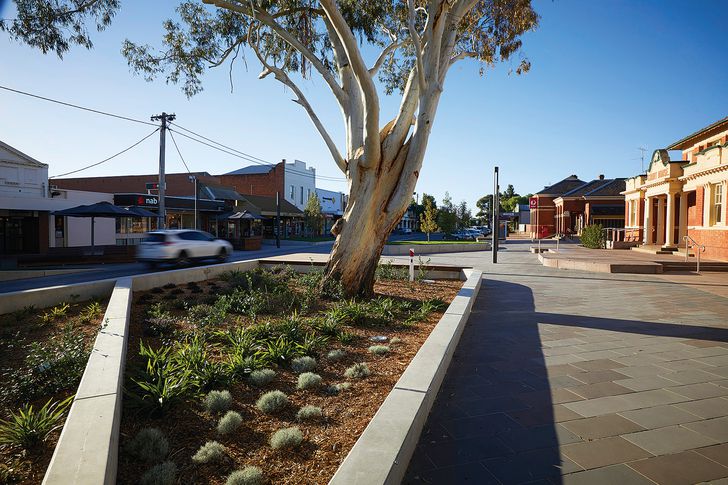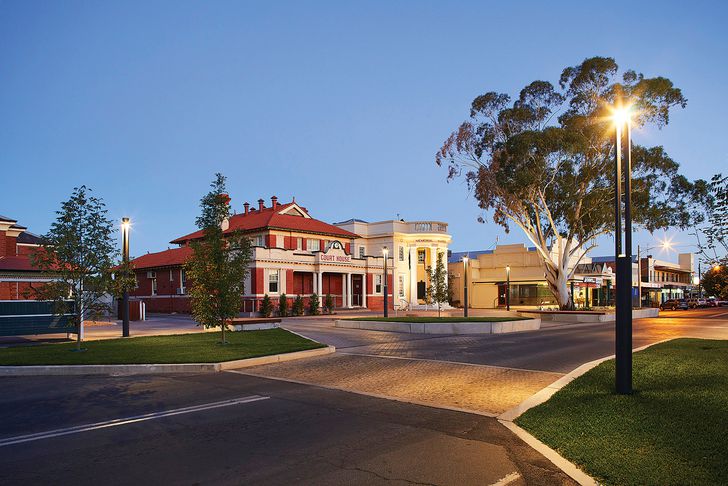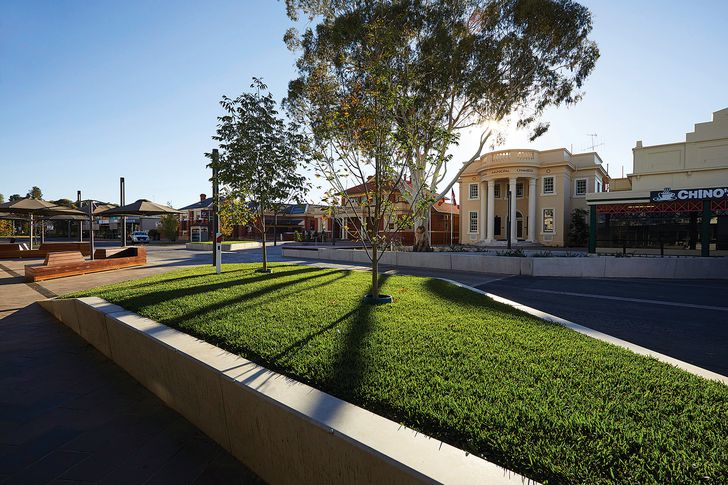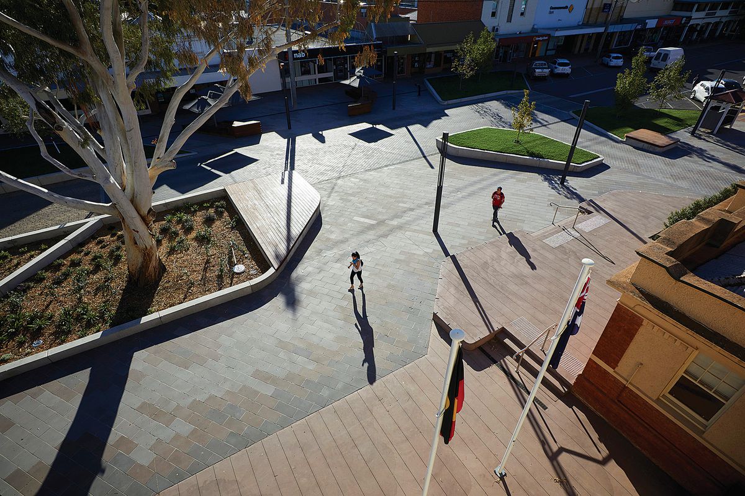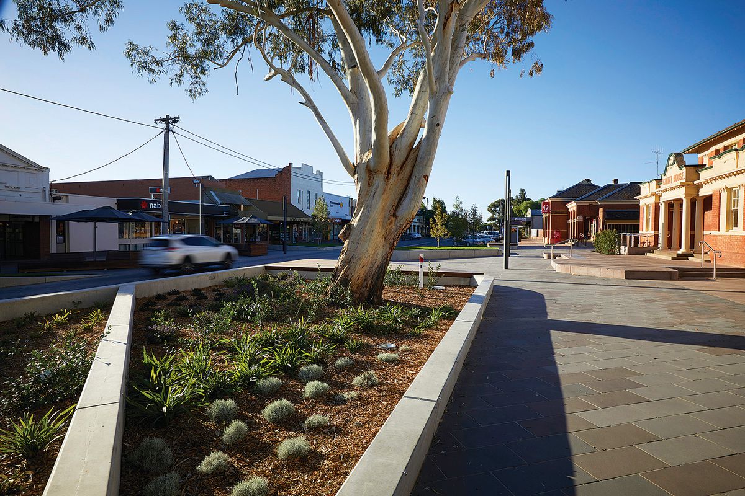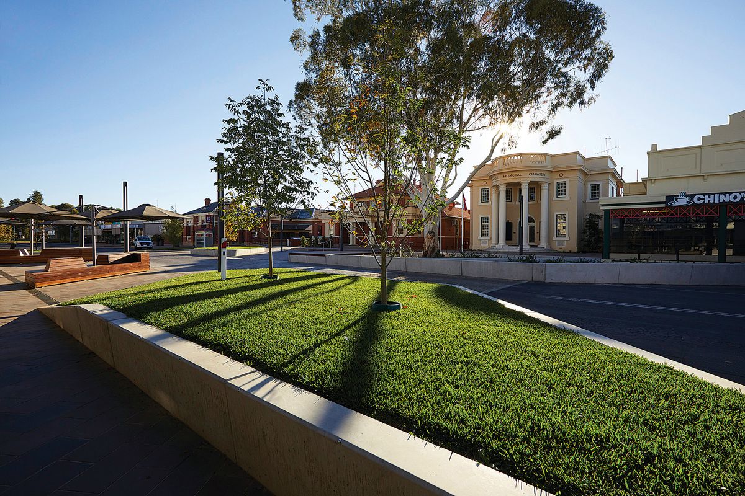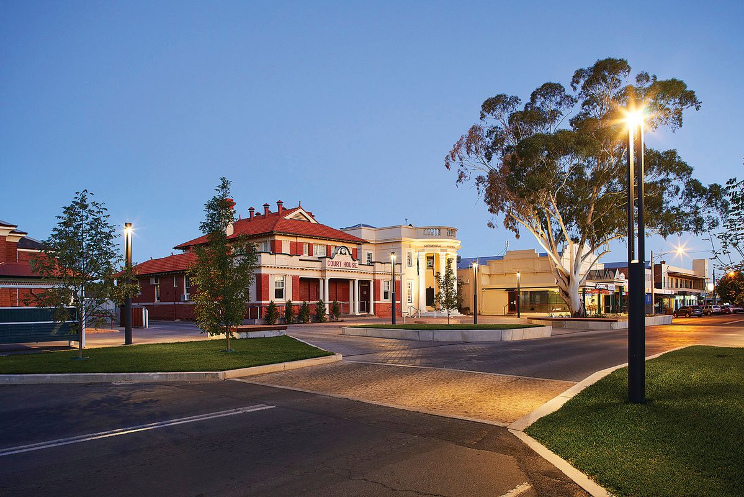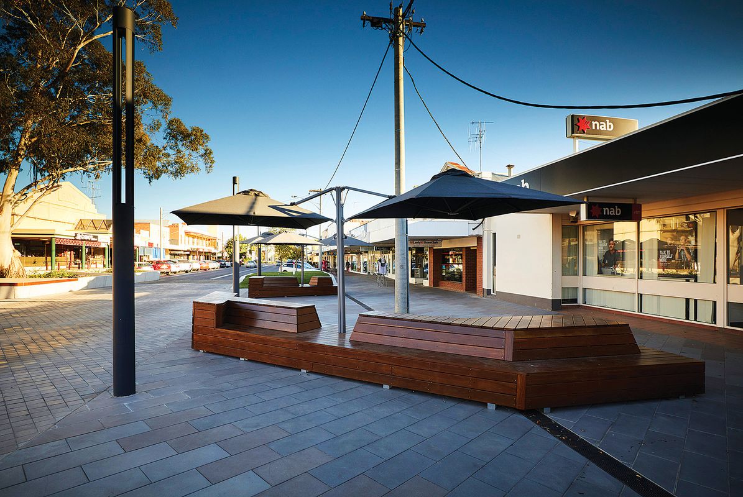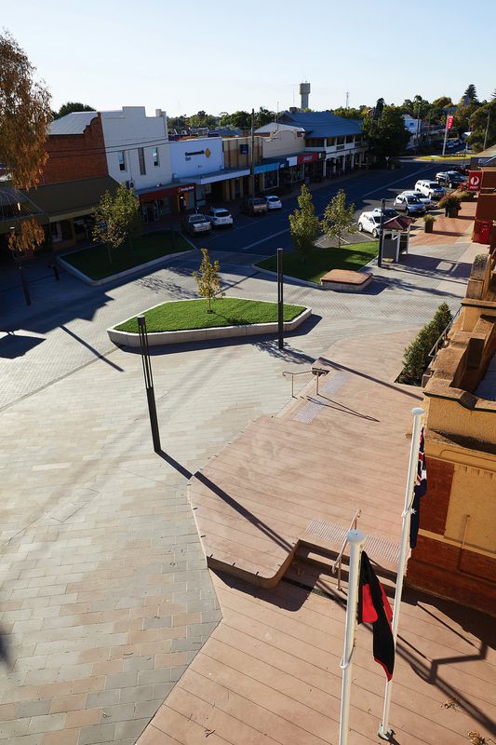The pace changed a hundred years ago along the main streets of Australian country towns as automobiles proliferated, demanding and obtaining better roads. The roads became sealed, increasing the automobiles speeds and making claims for their own space, for the sole purpose of parking convenience. Each parking spot on the ground was delineated by white paint outside the shop or business one had driven to visit. The adjoining sidewalk became a stepping stone between car door and shop door, rather than a promenade. While today automobiles remain vitally important to rural life, the digital age has bypassed the main street with only a couple of exceptions: cafes thriving on the nation’s coffee addiction and post offices surviving on Ebay’s back amid dwindling piles of letters and paper bills. Local merchants not dealing coffee have given way to national corporations parked in shopping centres on town outskirts, leaving “For Lease” signs plastered across main street storefronts in scenes reminiscent of Russell Drysdale paintings, full of buildings but empty of people.
It was this type of ecosystem that presented to Hansen Partnership in 2016, when they were commissioned by Gannawarra Shire Council to undertake a landscape and public realm works plan for Victoria Street in Kerang, a rural town 250 kilometres north-west of Melbourne, with the aim of transforming the town’s main street into a more pedestrian-orientated place. Following extensive community consultation, Hansen Partnership’s proposal to concentrate on delivering their concept to only the middle part of the street was adopted – and Victoria Square was born.
While the existing hundred-year-old manna gum (Eucalyptus viminalis) was originally retained as an integral design element, it was removed in February 2019 on the advice of an arborist. Plans in August 2019 were to replace it with two juvenile spotted gums (Corymbia maculata).
Image: Andrew Lloyd
Making eloquent use of three adjacent civic buildings framing the site – the Post Office (1886), Courthouse (1912) and Memorial Municipal Chambers (1927) – the project was built in-house by Gannawarra Shire Council staff and local contractors and delivered in 2018. It received both state and national Australian Institute of Landscape Architecture awards in urban design that year, the jury citing Hansen Partnership’s successful incorporation of “regional realism” within their design, and their successful efforts to extirpate the overriding kowtowing to vehicular traffic on Victoria Street through the establishment of a shared-space precinct centred around Kerang’s historic public buildings.
The heritage buildings’ forecourts are unified by a platform that wraps around the historic buildings’ facades and offers a central meeting place for the community.
Image: Andrew Lloyd
Hansen Partnership identified four local narratives found in the agricultural district surrounding Kerang on which they based their design – the veranda, farmhouse, paddock and garden. Collectively, the three public buildings have been contextualized within the farmhouse narrative as a site of central refuge and community-gathering, while the veranda design narrative seeks to unify the heritage buildings’ forecourts through the insertion of a platform that wraps around the buildings’ facades. This platform aims to encourage north-south pedestrian movement along the length of the historic building frontages. The “veranda” is also designed to be a gathering place overlooking the square and to precipitate foot traffic across the space, an outcome aided by the design of chamfered garden beds that feed pedestrian desire lines through to the “paddock,” the pedestrian zone on the other side of the street. The use of graded coloured pavers in the “paddock” is suggestive of the vast flat irrigated patchwork geometries of the agricultural landscapes of the region. Unique robust red gum seating structures, some lying under directional shade umbrellas, are also aligned to facilitate pedestrian flow between both sides of the street, in addition to providing attractive meeting places. Though these abut the area used by vehicles, the designers have almost entirely mollified the sense of sitting kerbside, next to the street, helping accomplish Hansen Partnership’s objective of enhancing pedestrian experiences.
Sloped cobbled areas define the road entrances to the street, drawing attention to the shared pedestrian-vehicular character of the space.
Image: Andrew Lloyd
The “garden” narrative introduced into the square also contributes to the community’s enjoyment of the shared space. The discrete, raised concrete-edged garden beds designed to emulate those areas of lawn and shrubs attached to farmhouses, in particularly the insertions of swards into the hard landscape, are strikingly effective juxtapositions of elements. Two ash tree varieties, Fraxinus pennsylvanica ‘Lednaw’ and Fraxinus americana ‘Chamdell,’ are planted side-by-side in three of the grassed beds, enhancing the articulation of the design. Together with these garden beds guarding the approaches and channelling vehicles into the square, inclined cobbled strips line the immediate road entrances to the shared space, visually and haptically informing motorists of their imminent arrival, immediately alerting them to the square’s presence. Gannawarra Shire Council should be encouraged to lay new bitumen at the interfaces between the street and the square as the current poor surface distracts from the crisp finished lines of Hansen Partnership’s design.
Raised concrete-edged garden beds planted with ash trees, lawn and shrubs heighten disintctions and funnel vehicular traffic through the site.
Image: Andrew Lloyd
Another issue arose following the square’s completion when an existing hundred-year-old manna gum (Eucalyptus viminalis), originally retained as an integral design element, was removed in February 2019 on the advice of arborists who deemed the tree too great a risk to public safety. The manna gum, though not native to the Kerang district, had long been a familiar landmark on Victoria Street, providing welcome shade outside the Memorial Municipal Chambers’ forecourt. Plans at the time of writing were to replant the bed with lawn and two juvenile spotted gums (Corymbia maculata).
The loss of the manna gum from Victoria Street square does not detract from what is an exemplary example of shared-space design transforming a regional centre. Removing vehicles altogether has not been a success in the CBDs of regional towns; malls in Ballarat and Shepparton the latest in a growing list of places actively seeking to reinvigorate their centres by allowing them back in. Victoria Street’s new square represents the visual and functional benefits that can be gained for rural communities by removing the kerb but not curbing the car.
Credits
- Project
- Victoria Square, Kerang
- Design practice
- Hansen Partnership
- Project Team
- Craig Czarny, Steve Schutt, Gerhana Waty, Danielle Jewson, Joe Doak
- Consultants
-
Civil, structural and electrical engineer
Irwinconsult
Traffic engineer SALT
- Site Details
-
Site type
Urban
- Project Details
-
Status
Built
Design, documentation 6 months
Construction 4 months
Category Landscape / urban
Type Public / civic
- Client
-
Client name
Gannawarra Shire Council
Source
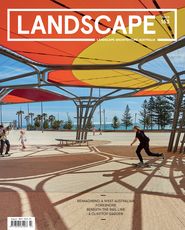
Review
Published online: 3 Jan 2020
Words:
Julian Bull
Images:
Andrew Lloyd
Issue
Landscape Architecture Australia, August 2019

