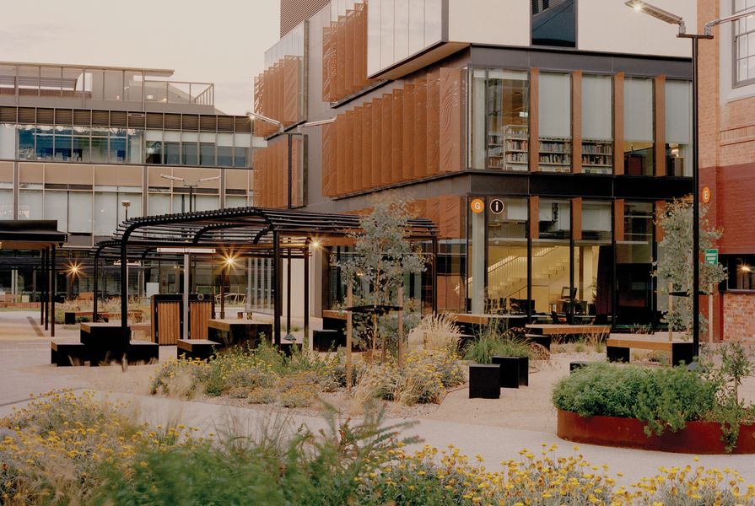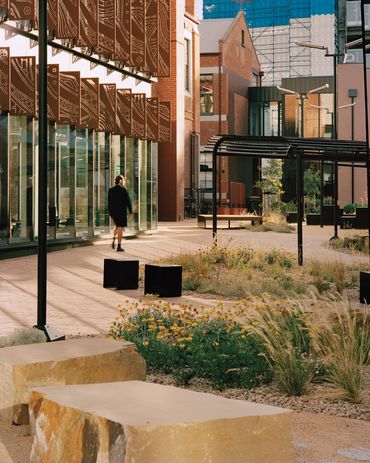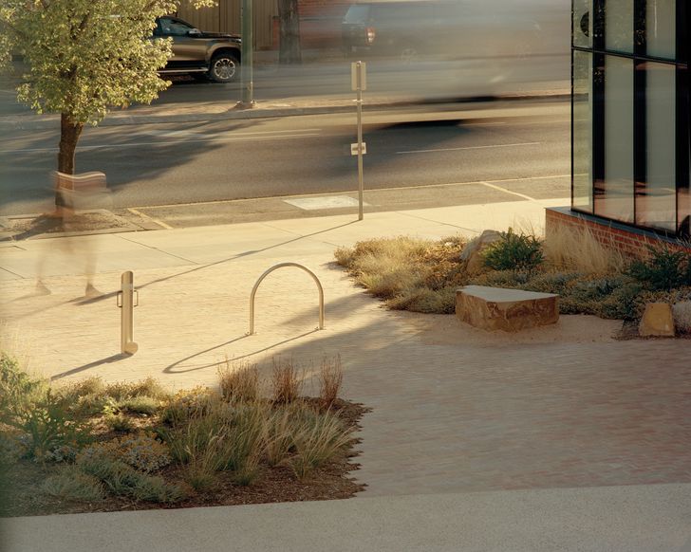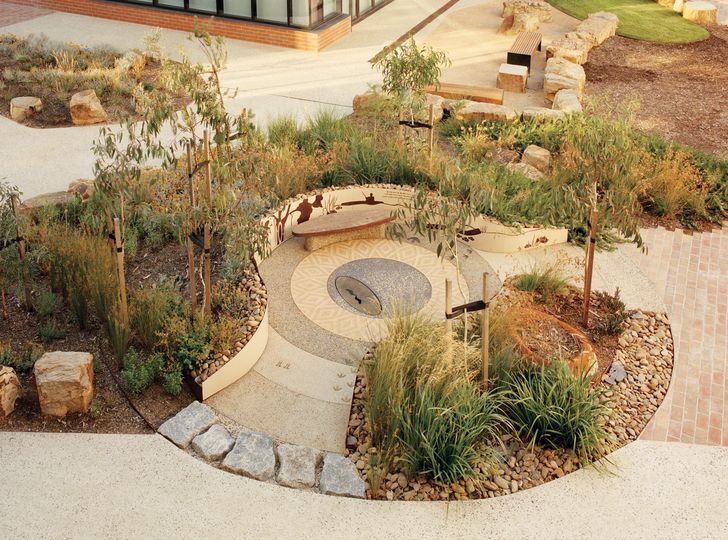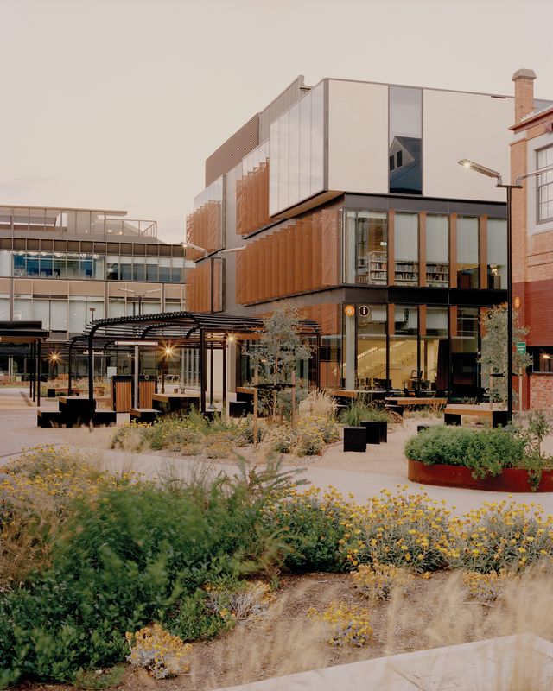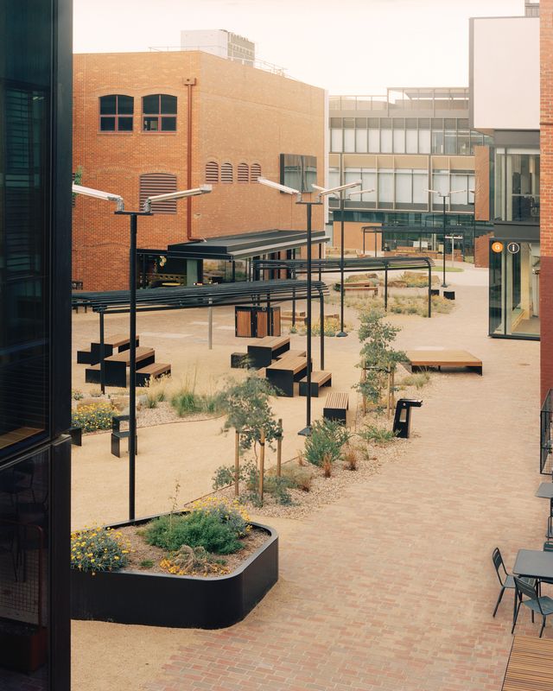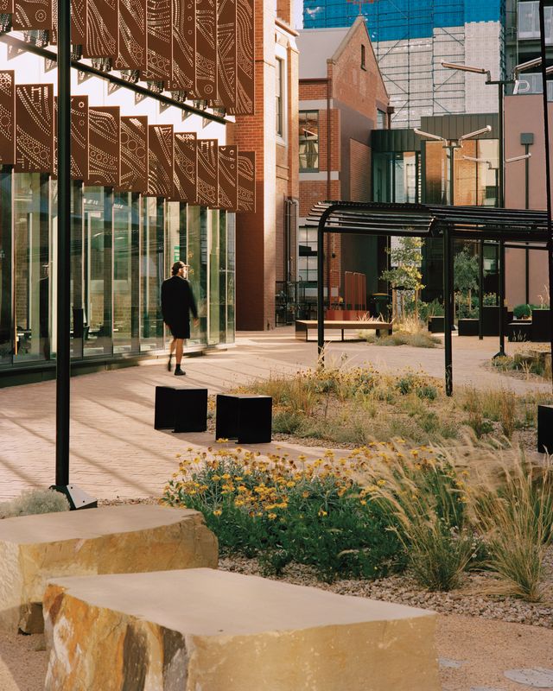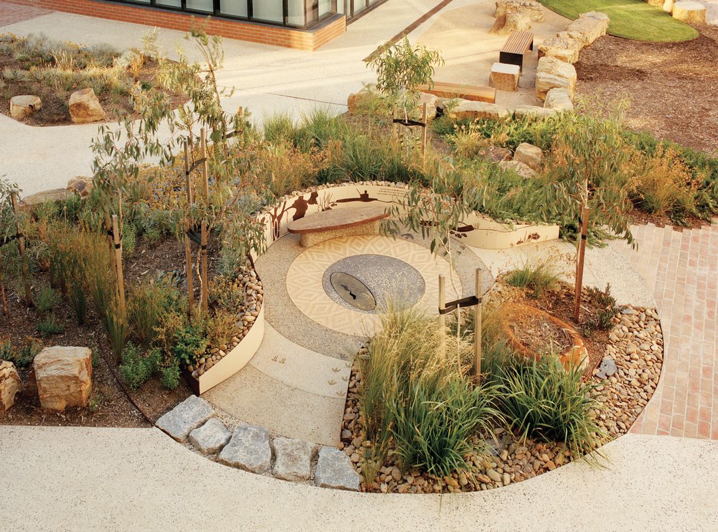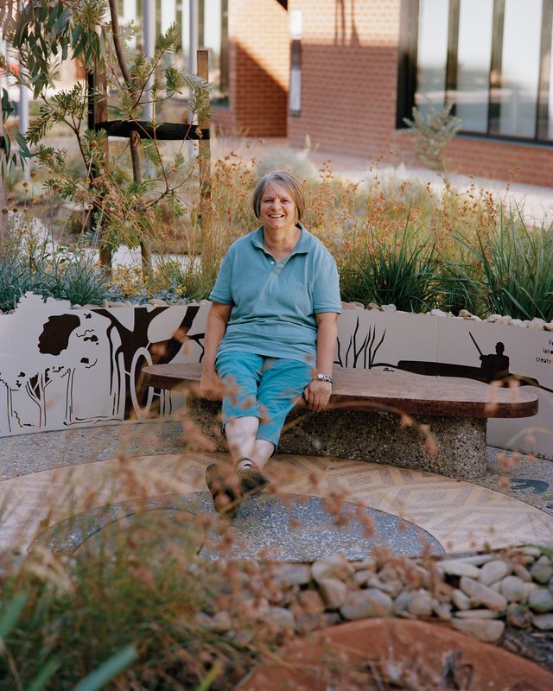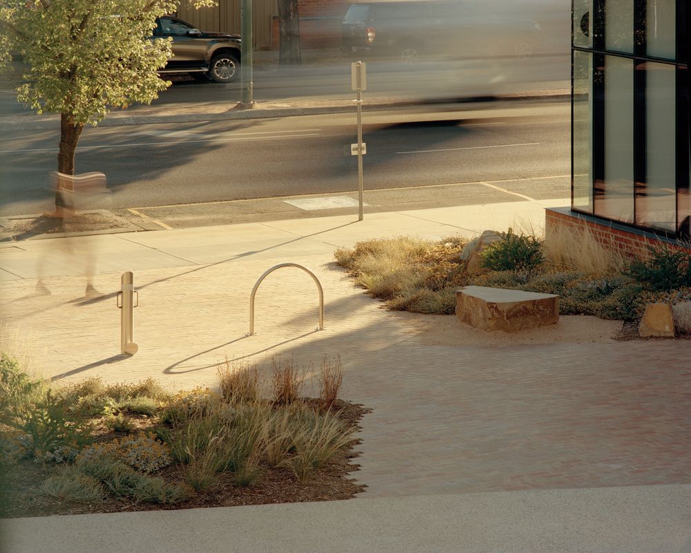Visit many TAFEs in regional Australia and you will see the impact of sporadic investment in collections of buildings that sometimes amount to campuses. Often built with good bones in the early or mid-twentieth century, these buildings faced decades of underinvestment and misplaced “quick-fix” additions that created maze-like experiences and made the actual activity taking place inside hard to find. This is exactly at odds with the important role that TAFE can play in our communities, supporting people from a range of cultural and socioeconomic backgrounds to access learning and training that will set them up for life. How do more vulnerable community members have opportunities to engage with TAFE if the campus doesn’t speak to them, and the learning and training opportunities are hidden away? And as designers, how do we avoid yet another layer of hasty additions and instead advocate for an uplifting education experience?
These questions were relevant to Bendigo TAFE, with its ageing campus in the heart of the regional city for which it is named. Situated on the lands of the Dja Dja Wurrung and the Taungurung peoples, Bendigo sprang into existence in the 1850s, its trading routes becoming mining tracks before gold-rush wealth led to surveyed city blocks. Bendigo TAFE takes up a whole city block in this grid; the old campus was a rabbit warren of stately red-brick buildings competing for space with more recent, less successful additions. The result was hard to navigate but, thanks to its rich history and hidden garden courtyards, a pleasure to explore. Still, Bendigo TAFE was a passionate client, ready to reimagine the site to showcase the importance of training and the benefit it brings to the community – and ready with a business case and $60 million of government funding.
The design team that took up this challenge comprised Architectus with Six Degrees Architects and SBLA Studio Landscape Architecture and Urban Design. Together, the practices considered how to open up the campus and TAFE to the community and unveil the spatial and cultural narratives of the site. In a transformative move, the team was permitted to redefine the brief, working with the client to stretch the funds available for one large building across five: two new training buildings and three refurbishments, all stitched together by a cohesive public realm.
While the teams worked together to redefine the brief and create the masterplan, it made sense for each practice to focus on its area of expertise once the main pieces were in place. Six Degrees led the adaptive reuse, Architectus was responsible for the new buildings, and SBLA handled the public realm. Still, the practices shared one vision: as project architect and associate at Architectus Jayden Peacock said, “We wanted to lift the aspirations of what a TAFE campus could be, making sure it felt cohesive, not dated in 10 years’ time.”
Within the campus grounds, feathered brick paths wind through stands of endemic grasses and wildflowers, punctuated by rough and textured stones.
Image: Pier Carthew
Meandering brick-paved laneways between the buildings draw visitors into the heart of the campus and contrast with the more formal streetscape beyond.
Image: Pier Carthew
The project is an exercise in repair at the scale of the city block, responding to busy McCrae and Chapel streets to the north-west and north-east, new law courts to the south-west, and Hargreaves Street – the main civic street in central Bendigo – to the south-east. Walking down Hargreaves, I see part of the project: a once-vacant two-storey red-brick building that has been scrubbed clean and recently painted. Edible plants sprout from new concrete vessels, defining the space between the footpath and the building, and TAFE students busily take coffee orders under striped cafe umbrellas.
In this project, two red-brick buildings were repurposed into an administration centre, a training restaurant and an industry hub, connecting students to enterprise and community. An unlikely candidate was also retained: a building from the 1990s that had seen better days was retrofitted into a multipurpose hub with areas for informal learning. “I’m a big fan of retention and reuse, even if it is not heritage,” said Six Degrees director Peter Malatt. “If you knock everything down, there is no memory of what [was] there before. It’s not a mature way to design. It’s better to work with what you’ve got – if a building has a solid basic structure, good floor-to-floor heights and decent window sizes, there are real benefits in advocating for its reuse.”
Two new three-storey buildings, slotted between their refurbished and reactivated red-brick neighbours like missing teeth, complete the edges of the city block. The new learning and training buildings are well-mannered and robust, their materiality and massing responding to those of their neighbours. Brick plinths and benches show a respect for the ground plane, while picture windows strategically showcase community-facing uses. Brick-paved laneways are created by the carefully spaced buildings, drawing visitors into the heart of the campus. Rather than a single large open space on the block interior, a chain of intimate courtyards allows students to take lunches with friends, close to classrooms, while members of the public weave through this shortcut into town.
Black-painted steel structures paired with timber benches create a sense of intimacy; the black hue references the dark trunks of the red ironbark trees that, once grown, will offer additional shade.
Image: Pier Carthew
In contrast to the formal streetscape and laneways, the landscape within the campus grounds is organic and fluid, with feathered brick paths winding through meadows of endemic grasses, wildflowers and stones. The Dja Dja Wurrung description of Bendigo as “upside-down Country,”1 a reference to its extensive mining damage, provided the inspiration to bring endemic landscape to the foreground in a connected environment of gardens and courtyard spaces. As SBLA director Simone Bliss said, “The concept was to flip everything on its head and reveal what could or would have been here.” Steel and timber benches and shade structures bring some intimacy to the space, with the steel painted black to reference the trunks of the red ironbark trees, which will bring welcome shade in time.
Collaboration with First Nations peoples was core to this project. SBLA studied other public realm projects in Bendigo and felt that many of them amplified its postcolonial history. Instead, SBLA treated the project as an opportunity for the public realm to represent Dja Dja Wurrung Country and showcase how endemic species could reclaim the city grid. The practice worked with Djaara – Balaki Wuka, Three Acres Landscape Architecture, and First Nations staff and artists to embed their narratives and artworks into the public realm, creating a living calendar representing the Dja Dja Wurrung six seasons, a series of bronze animal footprints, murnong daisy sculptures, bird nests and egg sculptures, and a pattern of concentric circles representative of Wurundjeri-willam (Wurundjeri-baluk patriline) artist Mandy Nicholson’s layers of Country.
SBLA worked with Djaara – Balaki Wuka, Three Acres, and First Nations staff and artists to create a living calendar representing the six seasons of the Dja Dja Wurrung.
Image: Pier Carthew
The Six Seasons Calendar at Bendigo TAFE Campus Revitalization.
Image: Pier Carthew
Another group of stakeholders was essential in the early stages of the project to refining the brief and responding to specific user requirements: students. After speaking to different cohorts, SBLA created a series of intimate and interconnected courtyards to respond to their needs because “young mums required special furniture to bring their babies with them, while refugees were timid [and preferred not] to move far from the building they were in, bringing their own food to picnic with friends.”
At Bendigo TAFE, authentic collaboration between the practices on the design team has yielded a campus that is cohesive and considered, with diverse design languages making it feel like a truly urban place. While this may be a modest project at the state or national scale, it is transformative for this regional city campus and its students and staff. The project demonstrates the value of collaborating with clients, users and other designers – and of reimagining a brief to think beyond a single new building and create a cohesive place.
1.Djaara, Dhelkunya Dja: Dja Dja Wurrung Country Plan 2014–2034, djadjawurrung.com.au/wp-content/uploads/2021/04/Dhelkunya-Dja-Country-Plan-2014-2034.pdf (accessed 7 March 2023).
Credits
- Project
- Bendigo TAFE Campus Revitalization
- Design practice
-
SBLA
- Project Team
- SBLA Studio: Simone Bliss, Haiku van Keuk, Colin Chen, Kate McCracken, Sascha Martin, Jason Flaherty, Wade Trevean;, Architectus: Ruth Wilson, Kelly Frith, Jayden Peacock, Paulo Sampaio, Colin Mitchell, Ken Waters, Beatriz Fampa Matheson;, Six Degrees: Peter Malatt, Simon O’Brien, Catherine Quinn, Dan Demant, Angela Reid, Anastasia Sklavakis, Aleks Jovanovic, Amy Hall, Wendy Li, Rivkah Stanton
- Principal consultant and project architect
-
Architectus
Australia
- Architects in collaboration
-
Six Degrees Architects
Melbourne, Melbourne, Vic, Australia
- Consultants
-
Acoustic consultant
Resonate Consultants
Contractor Kane Constructions
Cost planner Slattery Australia
Heritage consultant Helen Lardner Conservation and Design
Landscape architect SBLA
Planner Spiire
Project manager Donald Cant Watts Corke
Services engineer Integral Group
Structural and civil engineering WSP
Structural engineering ADG Engineering
- Aboriginal Nation
- Built on the land of the Dja Dja Wurrung and the Taungurung peoples of the Kulin nation
- Site Details
- Project Details
-
Status
Built
Design, documentation 13 months
Construction 18 months
Category Landscape / urban
Type Refurbishment
- Client
-
Client name
Bendigo Kangan Institute
Source
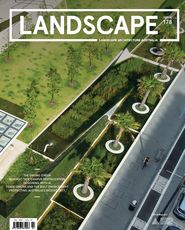
Review
Published online: 8 Jun 2023
Words:
Katherine Sundermann
Images:
Pier Carthew
Issue
Landscape Architecture Australia, May 2023

