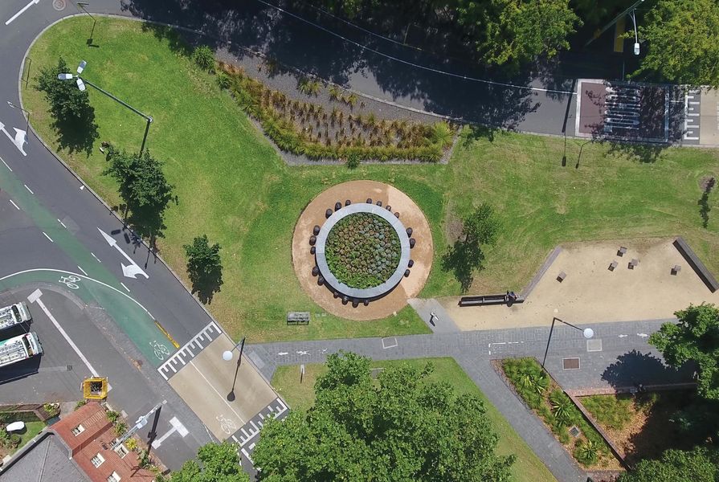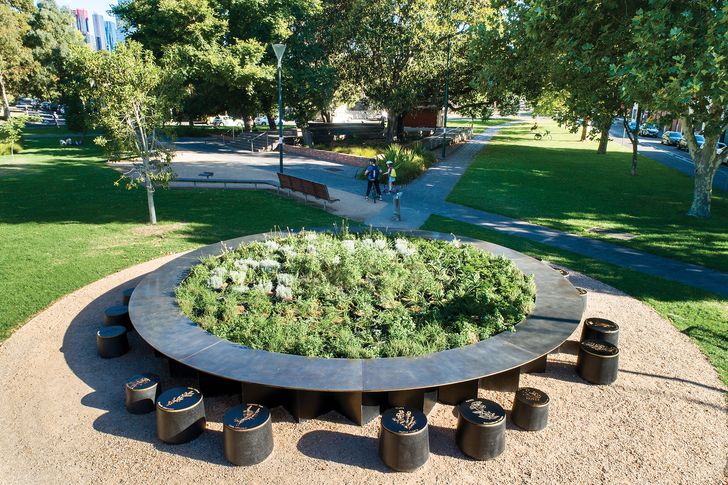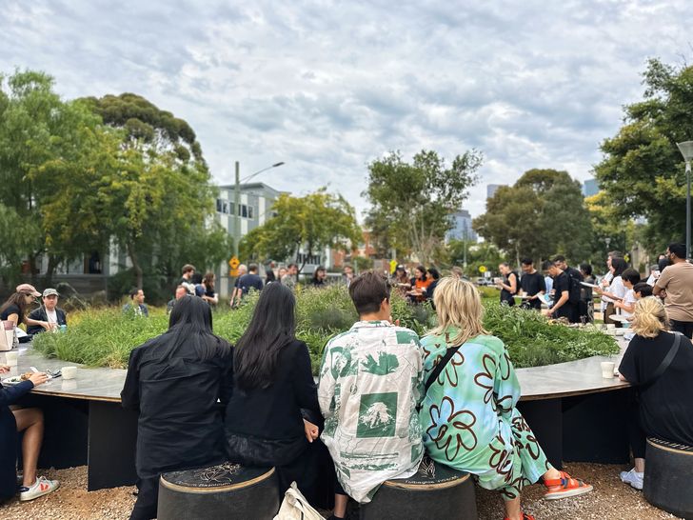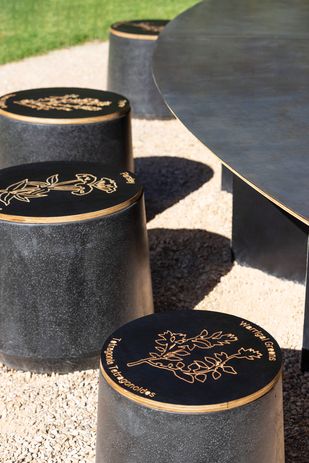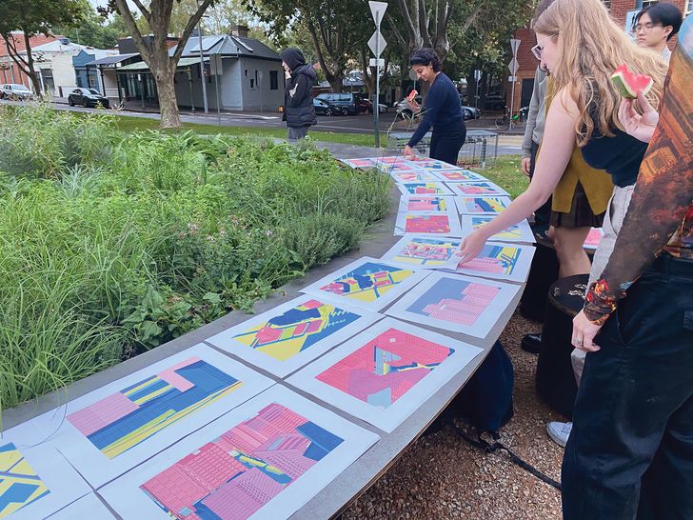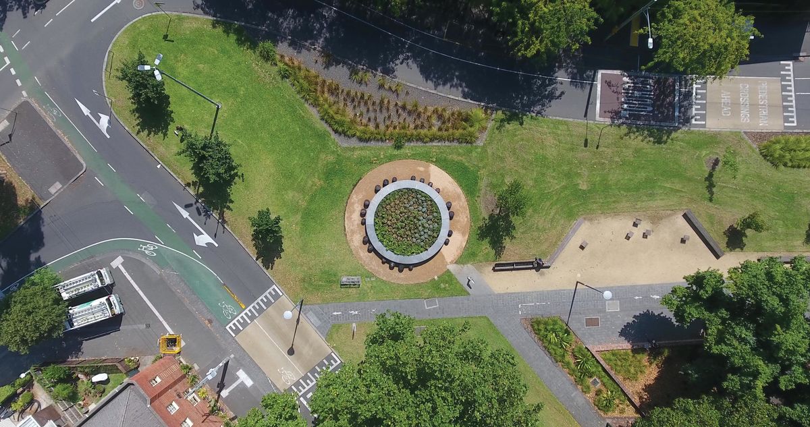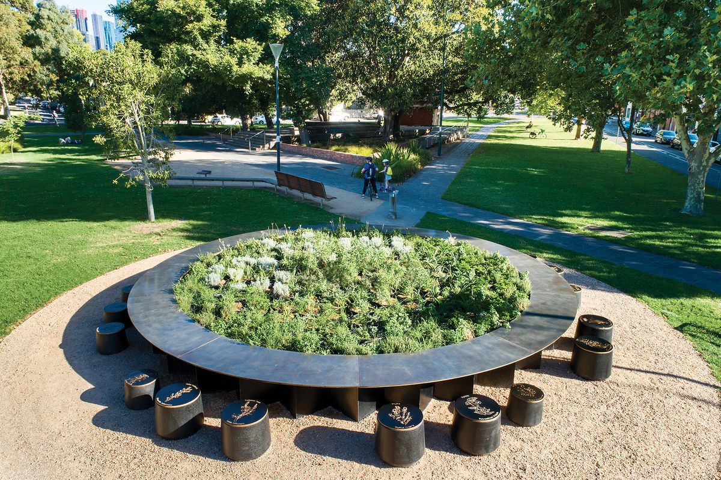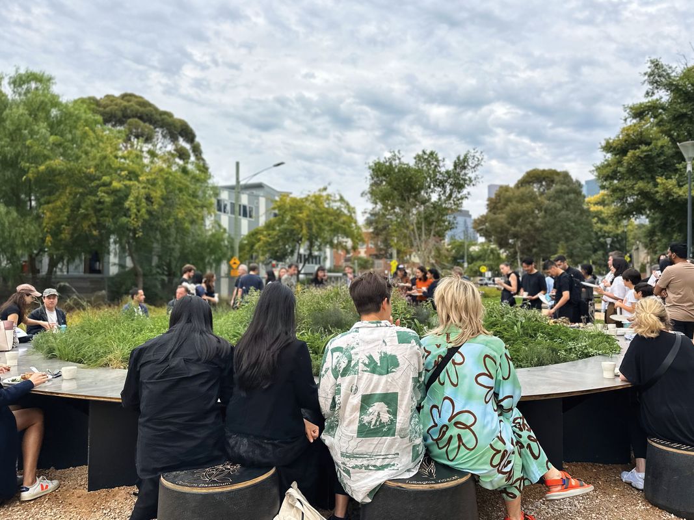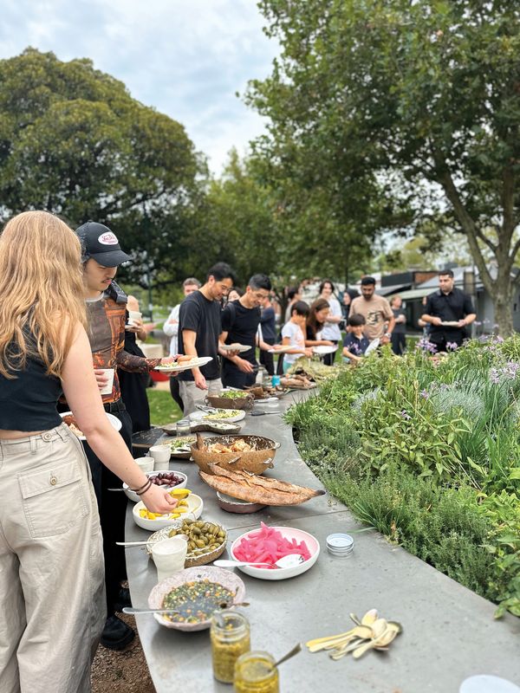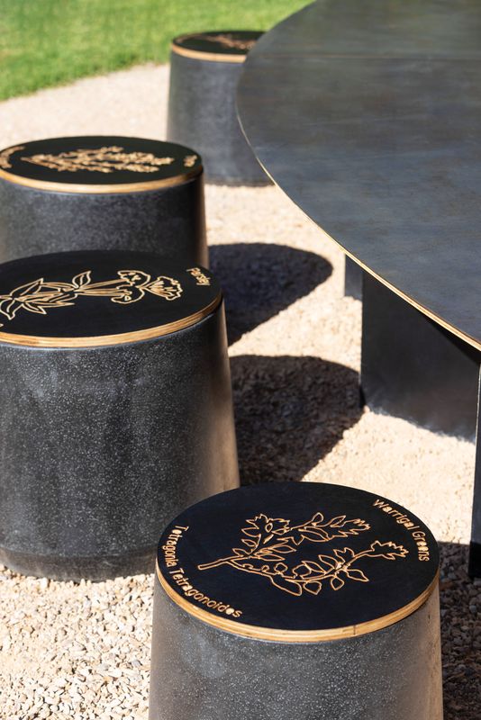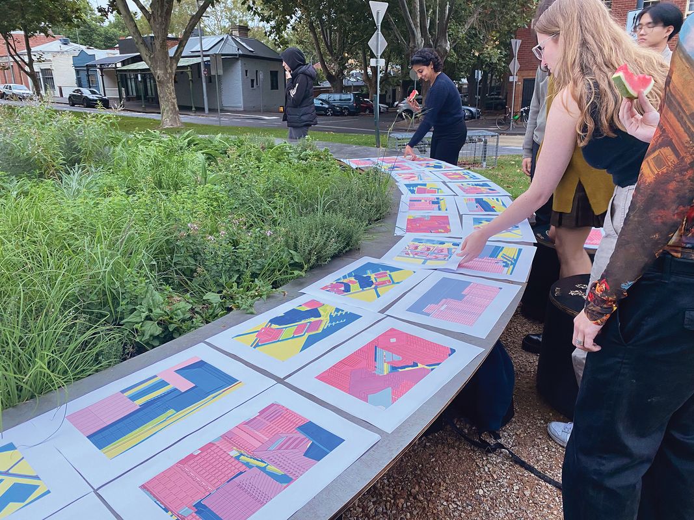As designers, many of what we consider our best ideas will never be built. Some succumb to budgets or changes in scope, others to design competition submissions – whatever the reason, such ideas are filed away on hard drives or dusty drawing racks. Then we move on, conscious that in our industry, it can feel like much of what we produce is destined for the bin. But what happens if we reimagine that bin not as trash, but as compost: a place from which ideas can be adapted, condensed and made fit for new purposes?
Two long-time collaborators – landscape architects Enlocus and architects Common – explored this approach with The Roundtable, a small project in North Melbourne’s Errol Street Reserve. The original brief came out of the NGV Architecture Commission competition, for which the collaborators put together a response that was part furniture, part pavilion: an enormous, tilted table whose centre harboured a patchwork of edible plants. The proposal was shortlisted but ultimately unsuccessful, yet the design team felt that after all the work it had channelled into the concept, it was too interesting to abandon.
The installation was adapted from an entry the design team submitted to the NGV Architecture Commission competition.
Image: Dianna Snape
When applications opened for the Melbourne City Revitalisation Fund, the team submitted The Roundtable. This time, it was successful – and, much like compost, its time in the bin proved transformative. The fund’s administrators (the Victorian Government and the City of Melbourne) became the design team’s new clients, bringing with them changes in the project’s scope and site. While always intended to be a temporary installation, The Roundtable needed to be made even more modest in both budget and footprint to align with the City of Melbourne’s aims.
The team and its clients settled on a site, and then it was time to refine the scheme to its most important elements. “We had to think, how do we start to simplify [the concept] down for budget, taking the principles that we had originally worked with?” says Michael Ford, co-director at Enlocus. “By changing its form and location we could start to shift what the ‘table’ was and what it meant.” But it was challenging to find the essence of the simple concept – we’re used to tables in gardens, sure, but what about tables that are gardens?
Guests gathered to share a meal and conversation at the launch of The Roundtable in March 2023.
Image: Sylvia Hungaria
Species’ botanical names have been etched into marine ply tops on seats which, when the installation ends, will be given out to the community with the herbs they contain.
Image: Dianna Snape
Because of the project’s small size and budget, the design team took a hands-on approach, contributing to the build through plant installation and Bunnings runs and even nurturing seedlings in a makeshift nursery at Common founding partner Ben Milbourne’s nearby home. The result is simple, yet detailed. The chosen species’ botanical names have been carefully etched into marine ply seat tops, and the mildsteel tabletop has been constructed and assembled as befits bespoke furniture. Bronze fennel (Foeniculum vulgare), lemon verbena (Aloysia citrodora) and kangaroo grass (Themeda triandra) create a feathery peak at the table’s centre, while parsley (Petroselinum crispum), warrigal greens (Tetragonia tetragonioides) and society garlic (Tulbaghia violacea) form a ring of fragrant tufts at the edge.
Located directly opposite North Melbourne Primary School, The Roundtable has quickly become a feature of community life that is visited daily at both morning and afternoon drop-offs. The team appears to have few regrets about not winning the original NGV commission; the gallery where the table would have been presented is “an amazing space,” Milbourne says, “but it’s [very] controlled. [Here] the project is a very different kind of experience. It’s in a public space. People are actively engaged with it [over and over], day after day.”
As any vegetable gardener knows, daily visits are an important step in building a relationship with a food garden – and for the most part, the local community have been respectful of the project as a shared resource, harvesting only what they need. “At the start, people didn’t understand what [the project] was, and there was some level of hesitance,” Ford says. “Once it started being built though, people [started to] catch on and see what it was about. [Now] the community have [really] started taking on the project themselves – bringing [the herbs] into their homes for dinner, doing the weeding and making it a meeting location after school.” While it was originally planned as a three-month installation, the City of Melbourne has granted it an extension to stay at the site until at least July.
Because The Roundtable has been installed in a public space, the project is engaged with on an ongoing basis.
Image: Common
Temporary projects can often be viewed as wasteful (think milkcrates, or plants that aren’t given a chance to thrive), but The Roundtable was designed with pack-down in mind. Seats were crafted around pots which, when the installation ends, will be given out to the community with the herbs they contain; plants will be given away; the mild steel edging is easy to recycle. Parts of the table’s greater plywood structure may prove tricky to repurpose, but the designers’ significant attention to circularity is nonetheless a step in the right “temporary projects need not be wasteful” direction. In fact, reducing a project to its essence can have a lot of power, and small temporary projects made with quality materials (and with pack-down in mind) can function as experimental testing grounds for projects and ideas.
When I visited The Roundtable in late April, it was continuing to flourish. I cut a bunch of basil and parsley from the outer ring of herbs as I left, the fragrance lingering in the air for the next visitor to enjoy. This is only one of the many benefits of composting this project proposal instead of trashing it, of striving for not only literal but also abstract circularity. As Milbourne says, “[It’s] nice to see that through refining that idea … it doesn’t feel wasted.”
Plant list
Microseris lanceolata (murnong), Tetragonia tetragonoides (warrigal greens), Rhagodia spinescens (spiny saltbush), Persicaria odorata (Vietnamese mint), Themeda thiandra (kangaroo grass), Dianella caerulea (blue flax-lily), Mentha australis (native river mint), Origanum vulgare (oregano), Petroselinum crispum (parsley), Salvia officinalis (common sage), Arthropodium cirratum (New Zealand rock lily), Aloysia triphylla (lemon verbena), Foeniculum vulgare (fennel), Tulbaghia violacea (society garlic), Rosmarinus officinalis Prostrata (rosemary), Helichrysum italicum (curry plant)
Credits
- Project
- The Roundtable
- Design practice
- Enlocus
Melbourne, Vic, Australia
- Project Team
- Common: Ben Milbourne, John Doyle, Laura Martires, Nicola Maugeri, Enlocus: Michael Ford, Jason McNamee, Will Muhleisen, Sylvia Zhang, Zoe Wang
- Design practice
- Common
Vic, Australia
- Consultants
-
Builder
CBD Contracting
- Aboriginal Nation
- Built on the land of the Wurundjeri Woi-Wurrung people of the Kulin Nation
- Site Details
-
Site type
Suburban
- Project Details
-
Status
Built
Completion date 2023
Design, documentation 2 months
Construction 1 months
Category Landscape / urban
Type Outdoor / gardens, Temporary
- Client
-
Client name
City of Melbourne

