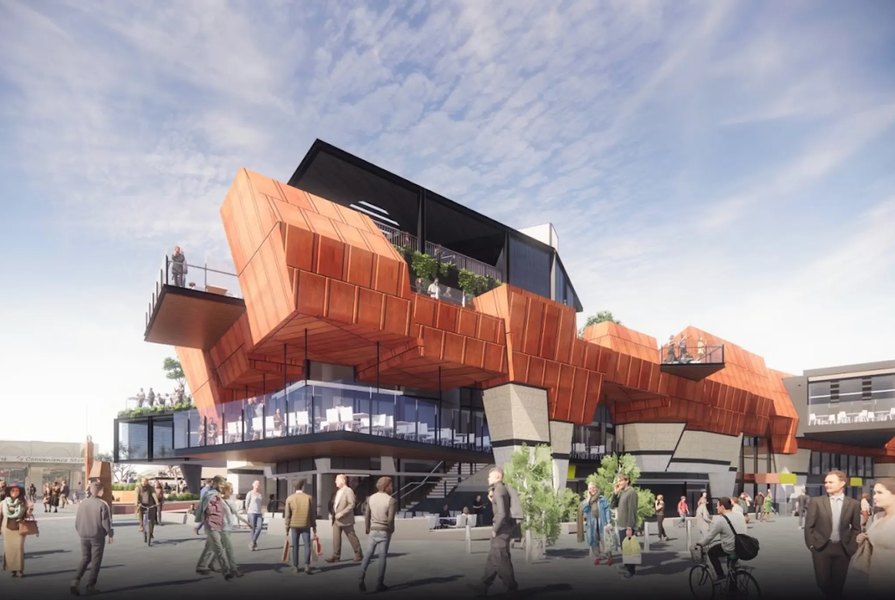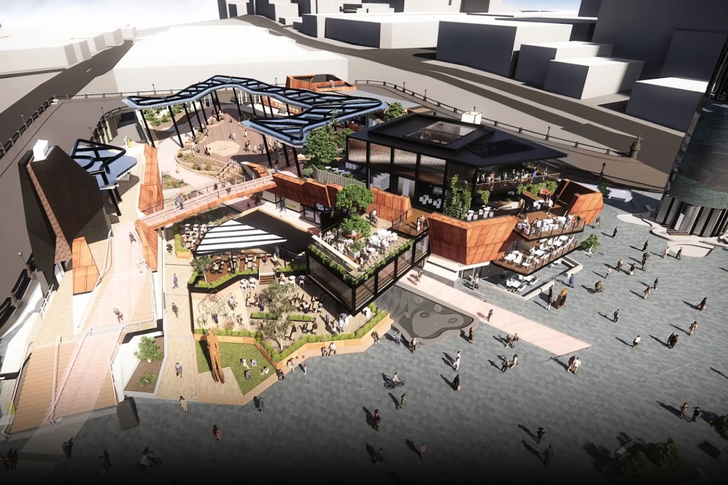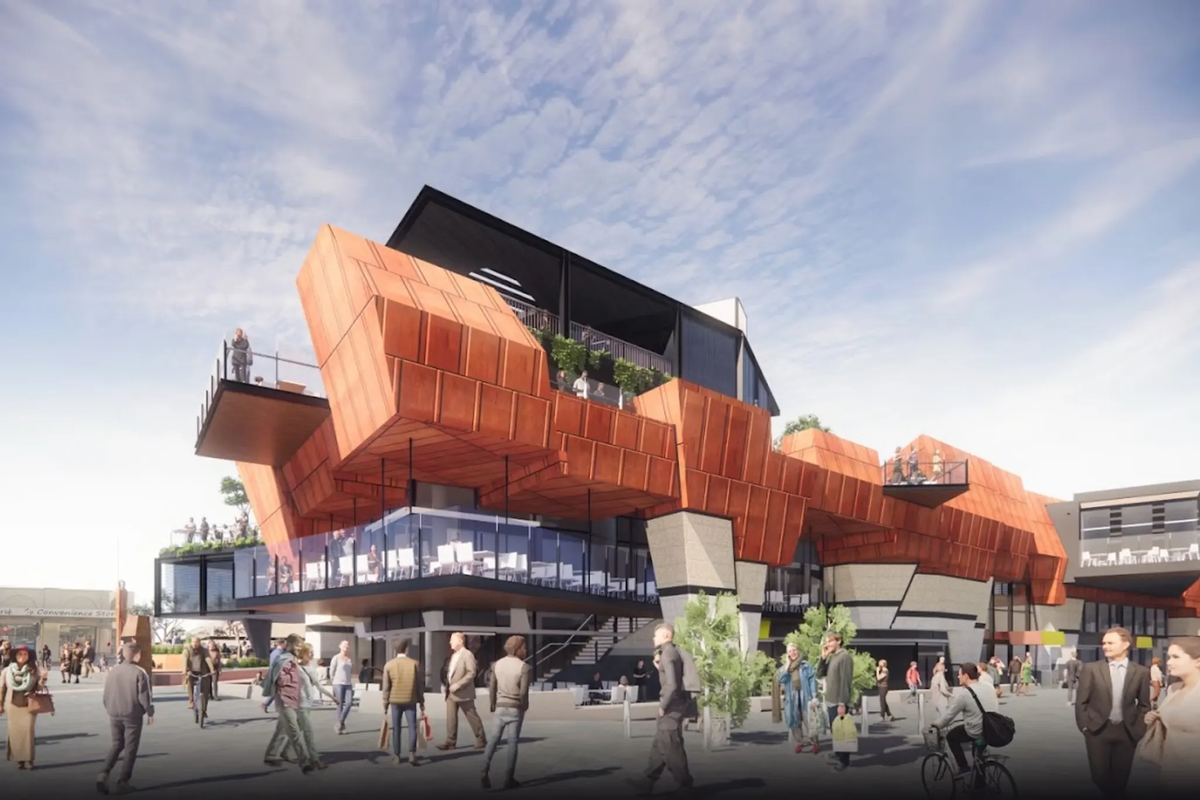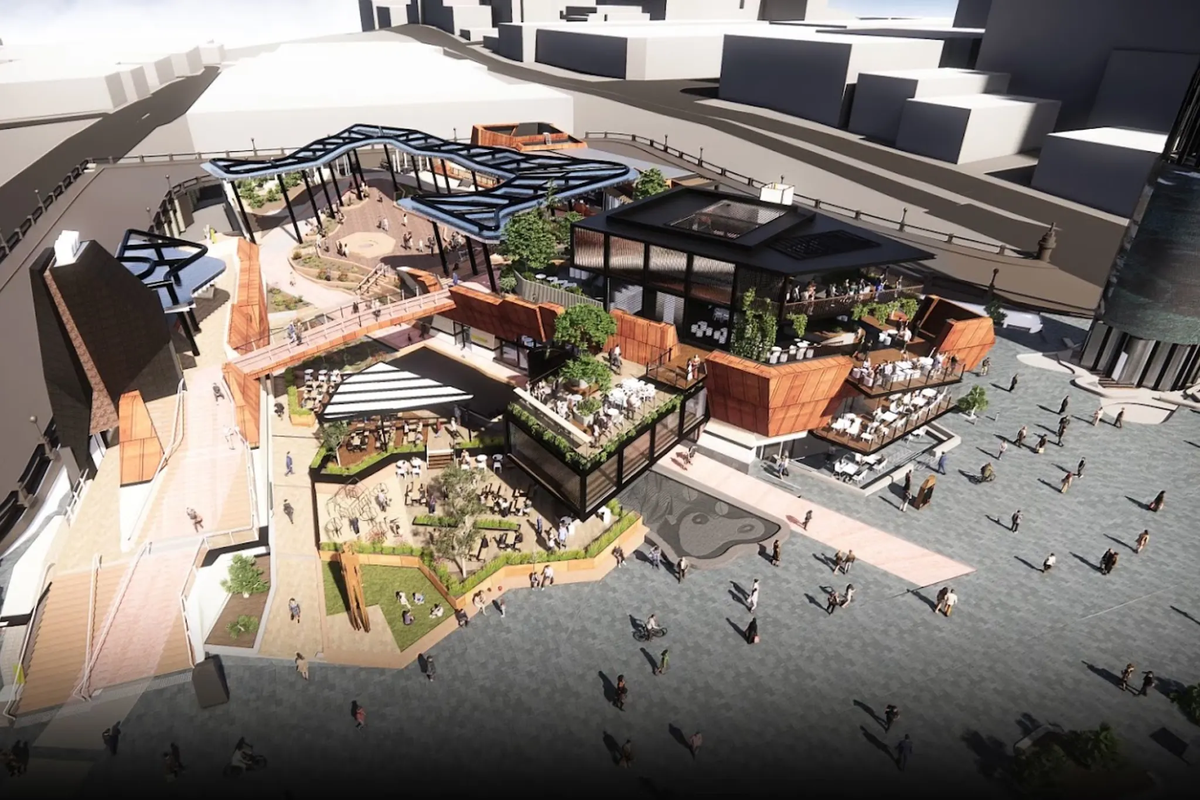Western Australian hospitality operator and developer Nokturnl has signed a 30-year lease with the state government to make over the Yagan Square market hall precinct, with concept designs by MJA Studio for a proposed new hospitality venue now released.
Originally designed by Lyons in collaboration with Iredale Pedersen Hook Architects and Aspect Studios and opened in 2018, Yagan Square was part of a Barnett government-era project to sync the city’s rail line and connect the CBD and Northbridge. The market hall was designed in collaboration with Maddison Architects.
The proposed concept is a bid to “breathe new life” into the site by joining the new additions and refurbishments into the existing location as well as improving the adjoining playground and grassed areas that have previously attracted antisocial behaviour.
The $8.4-million redevelopment will turn the square into a five-level hospitality hub, more than doubling the size of the existing site and adding an additional two levels to the building. To be known as “Stories,” the new development will feature a “family-friendly” pub on the ground floor, as well as two restaurants, alfresco areas and a rooftop tavern.
Concept designs for the redeveloped Yagan Square market hall precinct featuring a five-level hospitality hub.
The 2018 project has not had the anticipated outcome – a result, some believe, of poor design choices. Visitor numbers have diminished over the past four years, with the COVID-19 pandemic becoming the proverbial nail in the coffin. Minister for lands John Carey said that the previous model for Yagan Square has “simply not worked.”
“People just walk by,” said Carey. “Our government wants Yagan Square to be a vibrant, safe, family-friendly space, constantly buzzing with offerings and activities that attract residents and tourists alike, day and night.”
Action is required now as the new inner-city Edith Cowan University (ECU) campus, on the opposite site, is due to open in the next couple of years. Yagan Square vendors are hopeful that the completion of the ECU project will transform the commercially unsuccessful precinct, bringing more people to the market hall site.
The proposal responds to nearly 2,000 submissions received from the public during a community consultation period in the planning stages. The redevelopment plans have been lodged with Development WA and works are expected to commence in the coming months.














