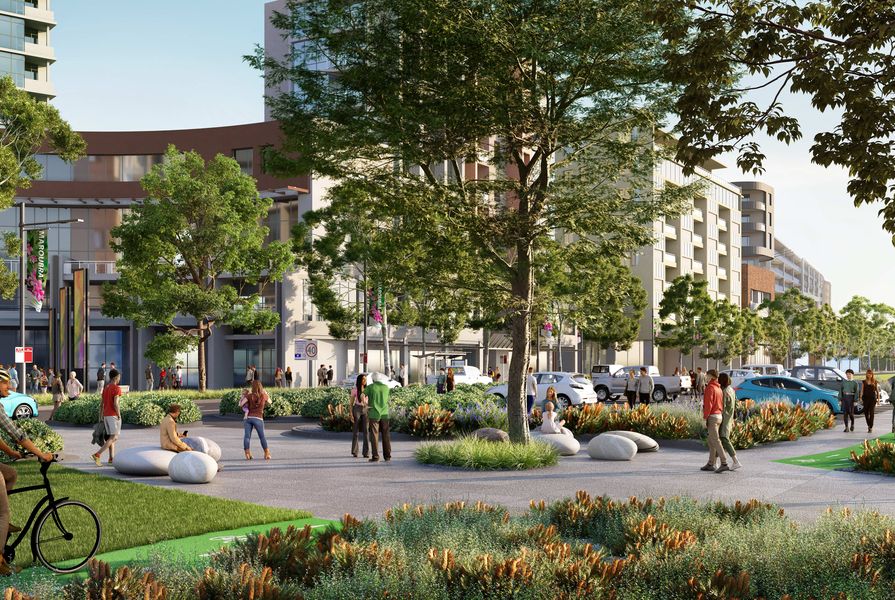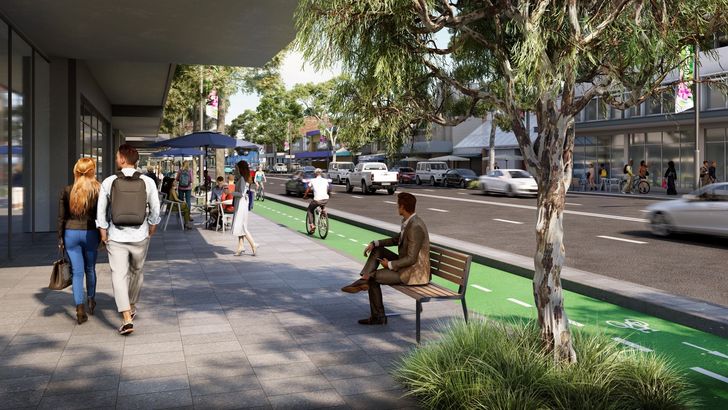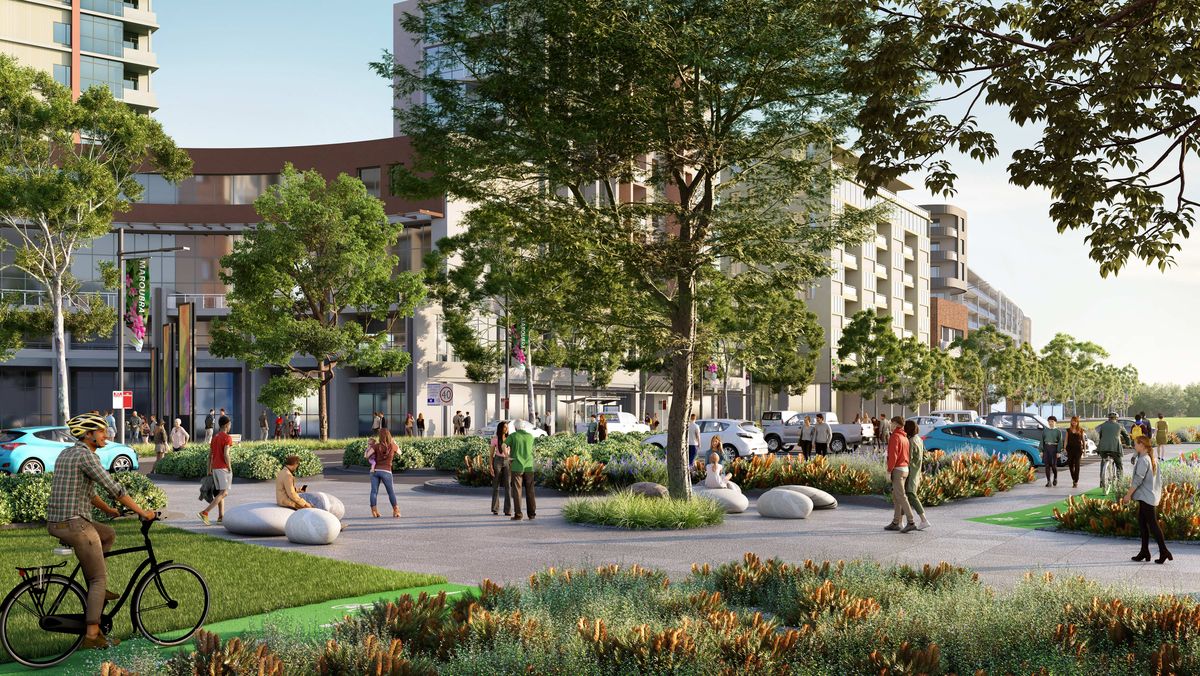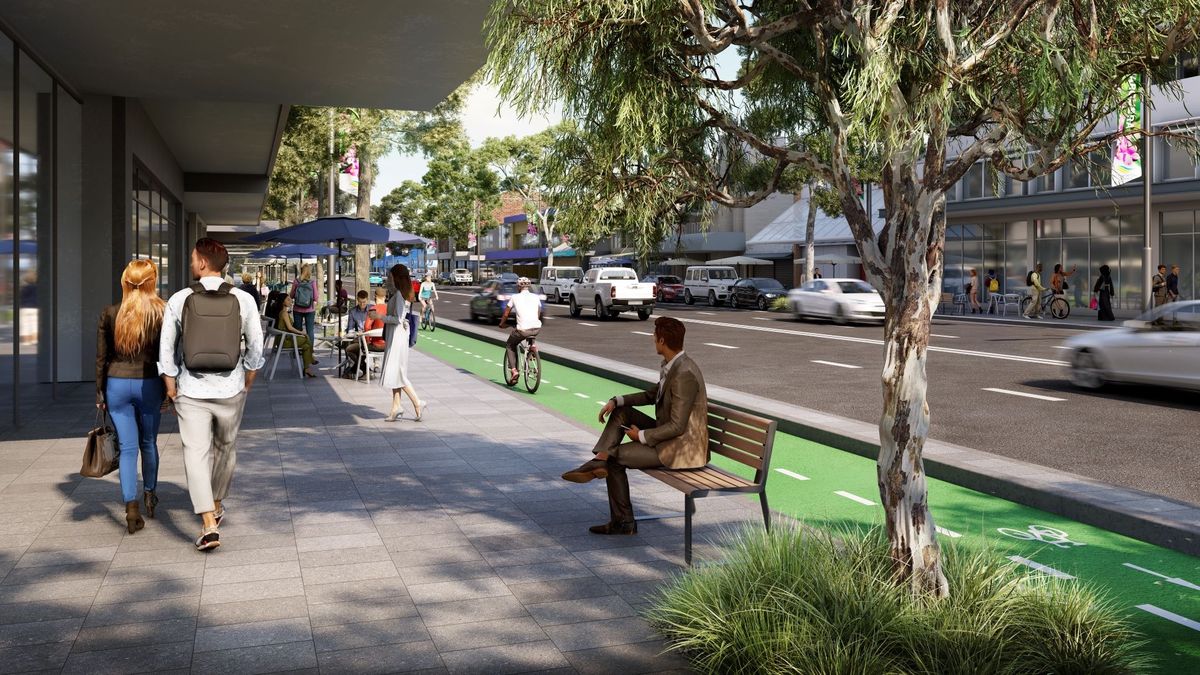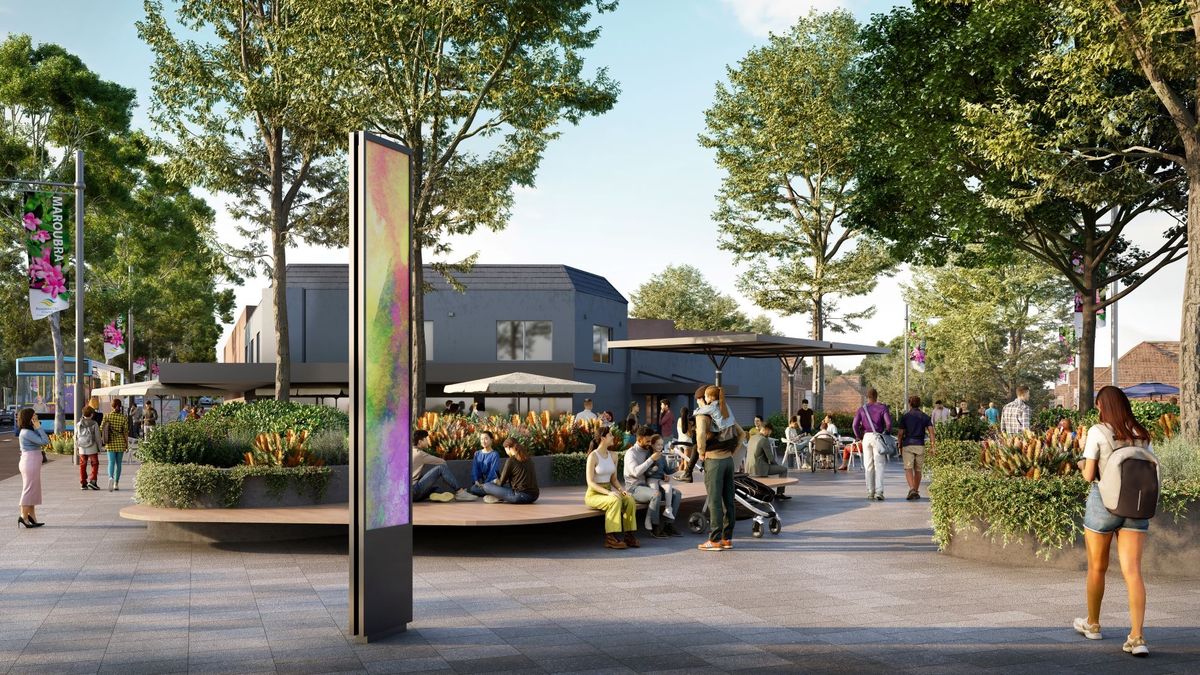Randwick City Council has unveiled a draft masterplan to turn Maroubra Junction into a pedestrian-centred green boulevard.
Designed by Group GSA, the draft masterplan attempts to reimagine the town centre, currently dominated by traffic, as a centre that prioritises community space and carless commuters.
The 15-year plan proposes to enhance pedestrian access along Anzac Parade and Maroubra Road; create greater connectivity between centre median parking and the existing plaza to retailers and a new cycleway; and oversee widespread tree plantings.
Group GSA director John Holland said the masterplan would future-proof the longterm vision for the area while addressing key short-term priorities.
“The development of the Maroubra Junction Town Centre will promote local economic prosperity, high quality public space, housing growth and diversity, a strong identity and sense of place, design excellence and sustainability,” said Holland.
Concept designs for Maroubra Junction Public Domain masterplan.
Image: Group GSA
The town centre is strategically located between the eastern suburbs and greater Sydney, dominated by a significant arterial road. The masterplan will create greater space for shade and comfort for the community, including more public seating and green space.
The masterplan also includes a new plaza created on Wild Street, with the opportunity for outdoor dining, pore plantings, and public art installations.
The masterplan is an outcome of the Randwick City Vision 2040 Local Strategic Planning Statement, which provides the framework for land use decision-making over the next 20 years.
Community consultation for the draft masterplan is open until 29 March. For more information visit the Randwick City Council website.

