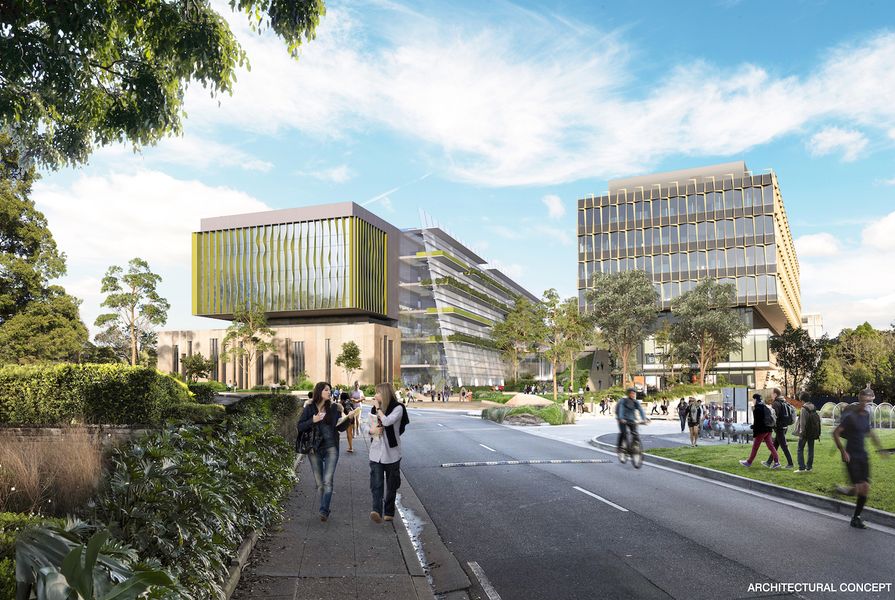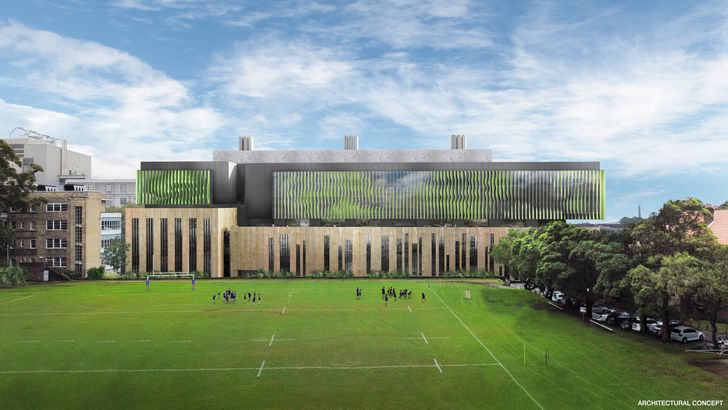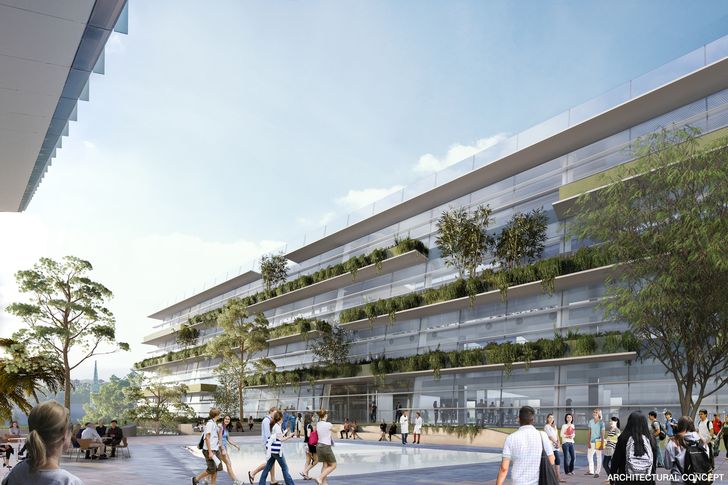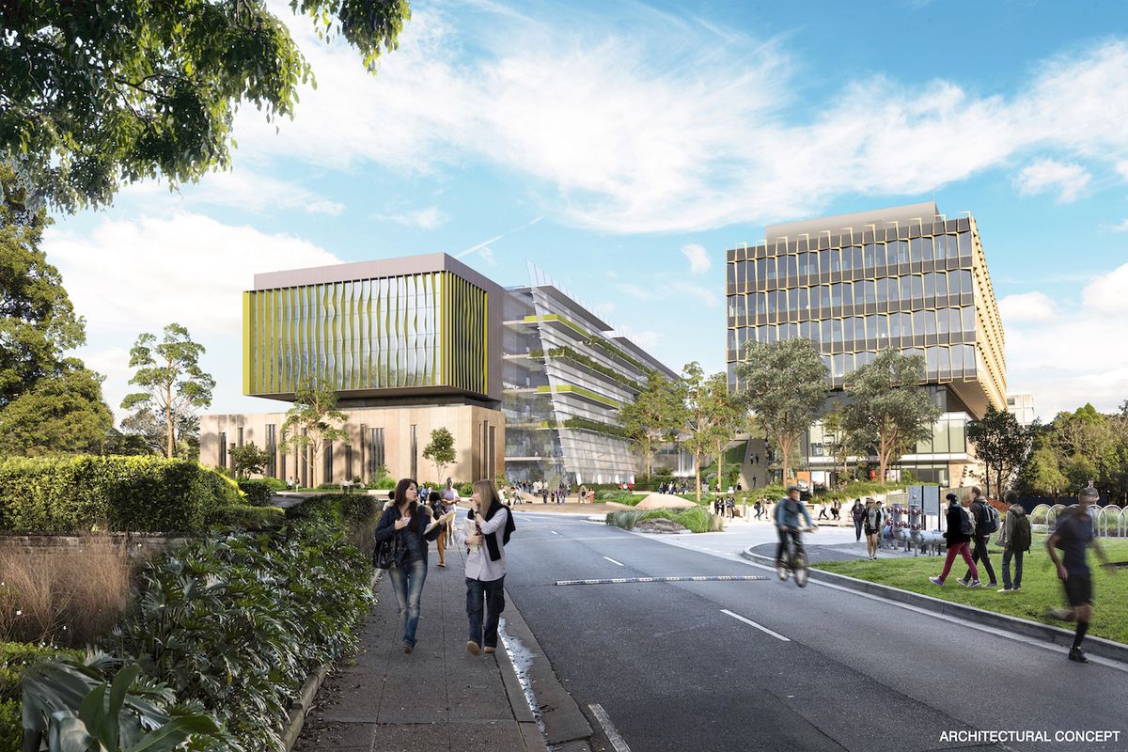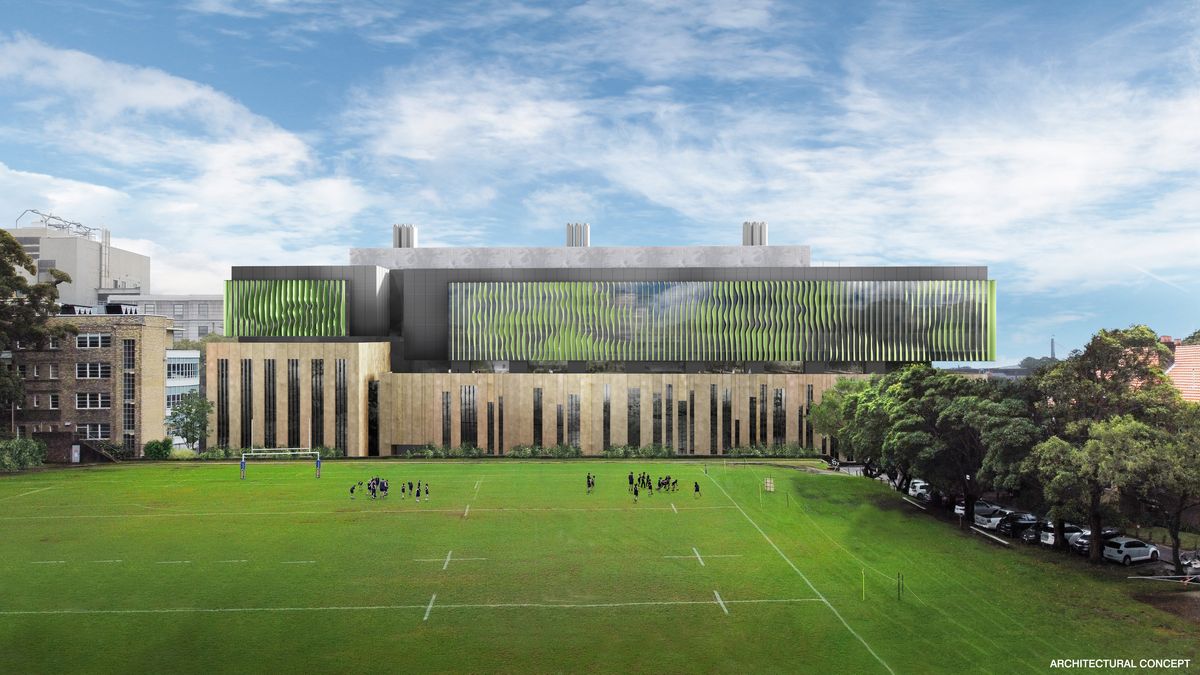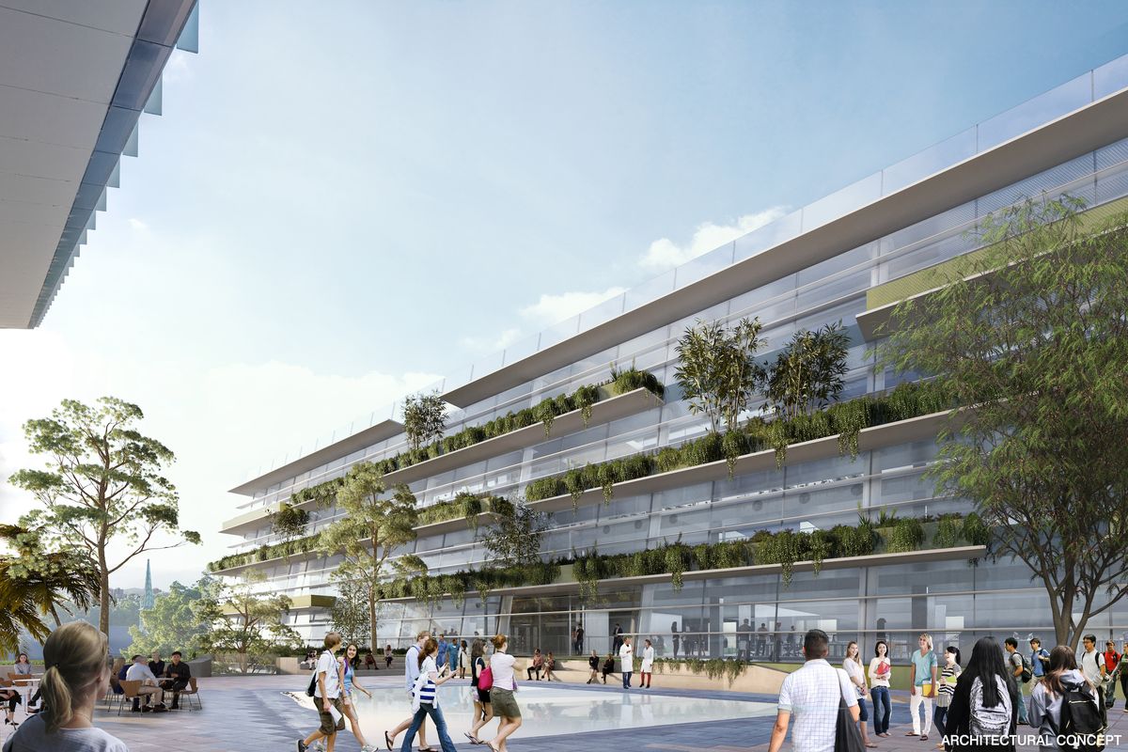Designs by a Denton Corker Marshall- and HDR-led team has been selected for an integrated health, education and research precinct for the University of Sydney and the Royal Prince Alfred Hospital.
The half-a-billion-dollar Sydney Biomedical Accelerator will bring together seven science schools under one roof, in a facility designed to tackle some of the world’s most complex health challenges, from cancer to neurodegenerative diseases.
To be built next to the Royal Prince Alfred Hospital on the western boundary of the university’s Camperdown campus, the facility will consist of a 36,000-square-metre precinct including laboratory research facilities and clinical learning spaces.
Concept designs for integrated health, education and research precinct for the University of Sydney and Royal Prince Alfred Hospital.
Image: Denton Corker Marshall and HDR
The design, created in collaboration with Arcadia Landscape Architecture and Aileen Sage, centres around the notions of connectivity and functionality.
“We designed the building as a clear, simple sculptural form with a solid base acknowledging its campus setting,” Denton Corker Marshall director Adrian Fitzgerald said. There will be a “floating top” with compelling imagery alluding to both scientific investigation within and an embedded indigenous narrative in the sculptural sunscreens, Fitzgerald added.
“Our design achieves the highest level of efficiency and declares its purpose for systematic, methodical, scientific study. It is a building for the future with clarity and memorability combining to produce timeless campus architecture.”
The Denton Corker Marshall and HDR team won a design competition for the project. The competition jury said the scheme delivered a world-class biomedical precinct that celebrated the relationship between the university and the Royal Prince Alfred Hospital campuses, linking the two together for the first time in history.
The jury also commented the seven-storey circulation pine called the Connector was a “compelling proposition” to integrate the two facilities and expected to foster collaborative interaction.
HDR also designed a range of education and laboratory research facilities, along with specialist core laboratories and technical support spaces that integrate research with patient health outcomes.
“By pairing our local and global scientific expertise, we have a unique opportunity to design and deliver a series of state-of-the-art, highly adaptable biomedical laboratories where education, healthcare, engineering, and science converge,” said HDR director Graeme Spencer.
Concept designs for integrated health, education and research precinct for the University of Sydney and Royal Prince Alfred Hospital.
Image: Denton Corker Marshall and HDR
The project is the result of a partnership between the NSW government, Sydney Local Health District, and the University of Sydney. The architectural design is intended to reflect this arrangement, enabling “seamless knowledge transfer and communication between the hospital and University,” the partnership said.
More than 1,200 biomedical researchers and clinicians are anticipated to work from the adjoining buildings, including 800 university laboratory researchers and PhD students.
The $478 million project is funded in part with $73 million in philanthropic donations, including a $20 million donation from the Susan and Isaac Wakil Foundation, which also contributed to creation of the University of Sydney’s health building designed by Billard Leece Partnership and Diller Scofidio and Renfro.
Early works on the Sydney Biomedical Accelerator will commence in 2022, with the facility expected to open in 2026.

