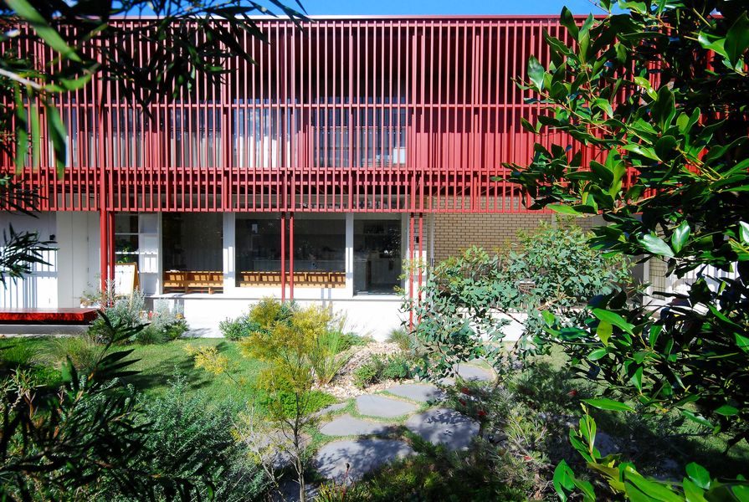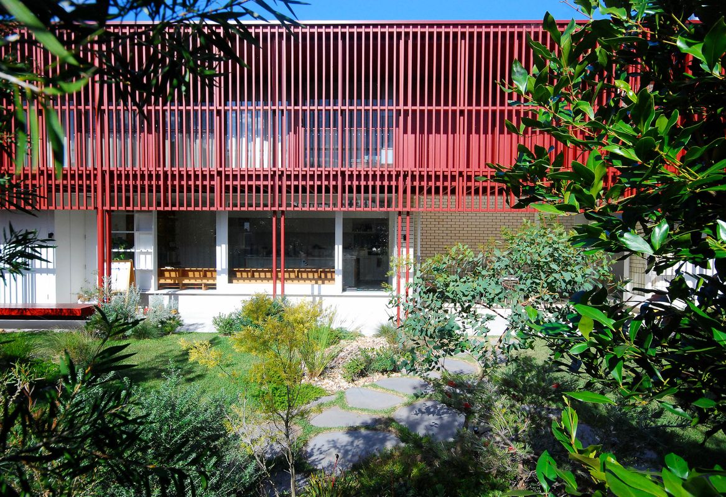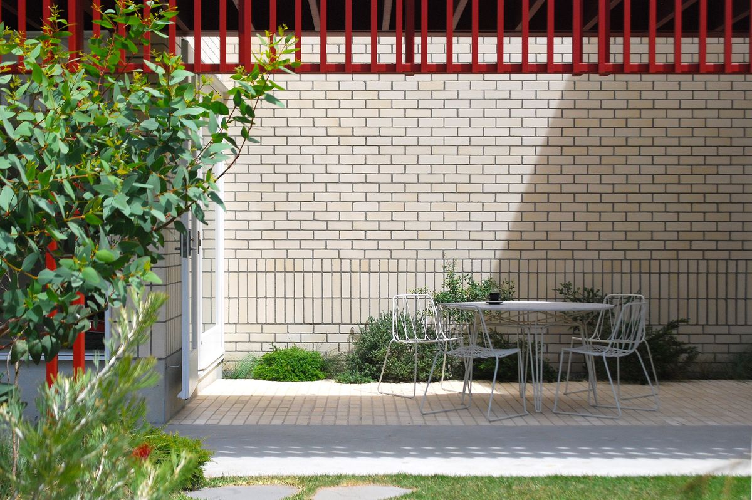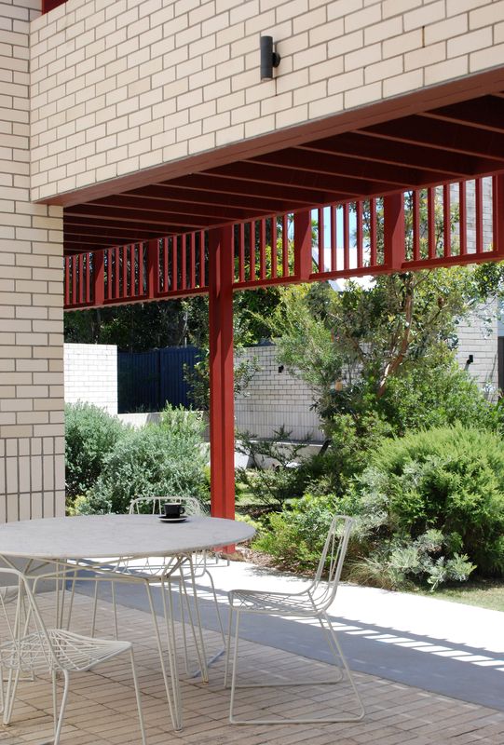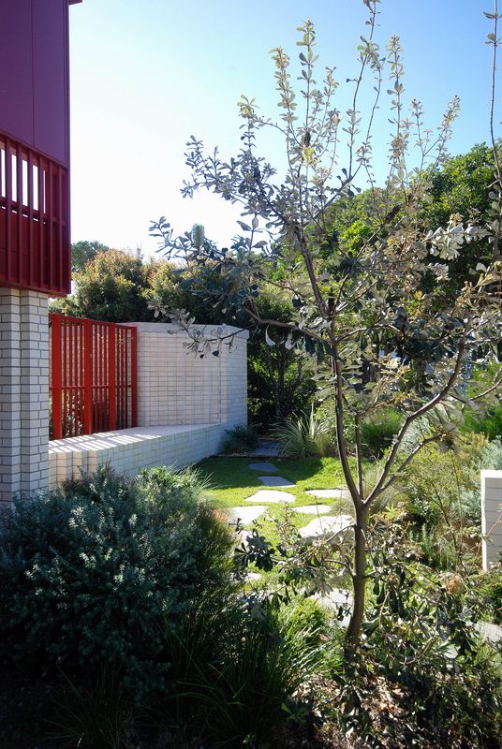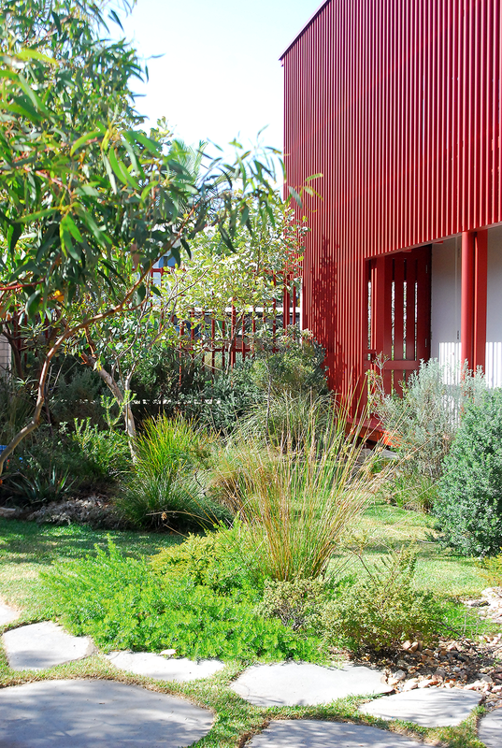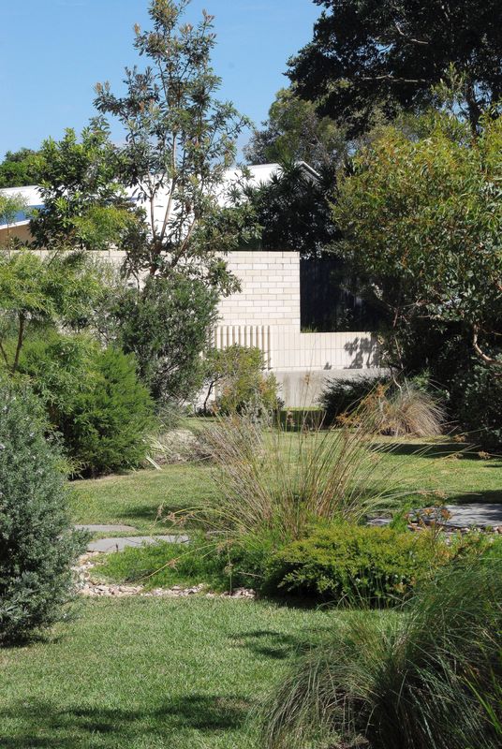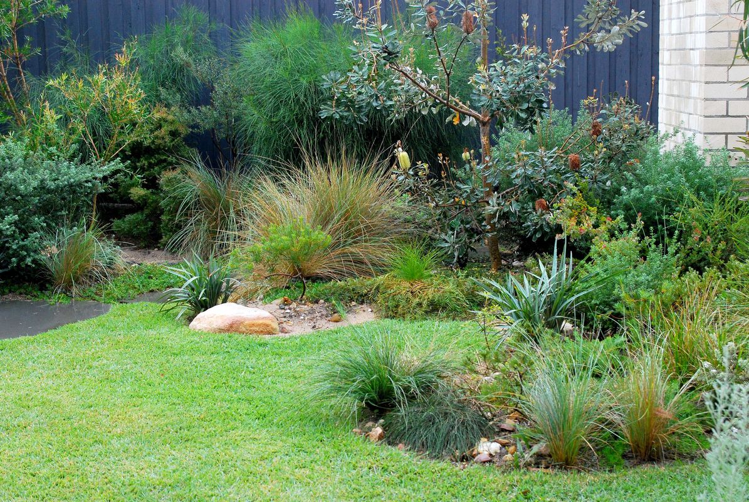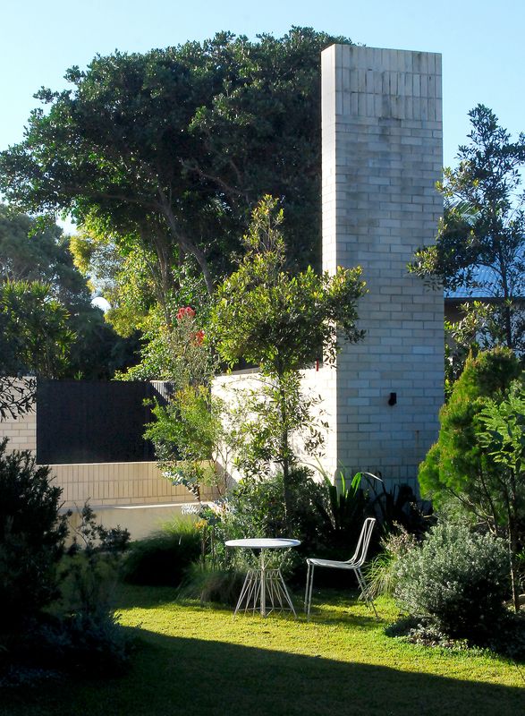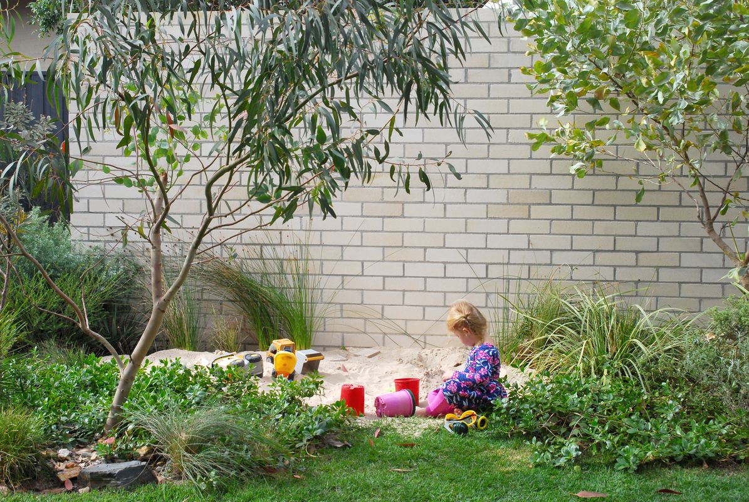Prandium Studio’s Casuarina Garden, designed in collaboration with architects Vokes and Peters, is a subtropical romance, with house and outdoor room lying in delicate concert.
Prandium Studio director Andrew Coates was both client and landscape designer for the new house, located on the Tweed Coast. He explains his relationship with the architects: “My partner and I were wading through issues of Houses magazine. I read an article about Vokes and Peters, and the dialogue really resonated.” This landscape designer–architect relationship blossomed, and it encouraged Andrew to pursue Prandium Studio as a full-time passion.
The project is a composition in three acts, placing house, garden and outdoor room in near-equal stead. Entering the property through the front gate (there is no front door in the traditional sense), one is taken into the timber-slatted cloister that forms its central axis. To the left is the house, its roof breached in the centre to form an open-air court. This paved outdoor room forms a core around which day-to-day activities are centred, linking the functions of the interior and exterior.
The covered external path and the open-air court enable occupants to feel continually connected to the landscape.
Image: Andrew Coates
This court is neither indoor nor outdoor – a classic outdoor room – and it admits sunlight deep into the house while organizing surrounding spaces. It’s here that the client’s brief for connection to nature becomes most evident. “When we have a summer downpour, we don’t close the house up. The auditory and olfactory elements of a warm day followed by a cooling rain shower … it’s almost theatrical,” Andrew says.
The rectilinear two-storey house sits on the southwest side of its site, allowing optimal solar orientation for the long red-oxide-painted band of verandah. Its minimal footprint stands in contrast to neighbouring suburban subdivisions, and this welcome restraint in scale makes the generous garden possible. Here, it is the garden that persistently anchors the architecture.
Andrew explains: “While the garden evokes a naturalistic aesthetic – presenting as an apparent suburban wilderness – its structure responds specifically and deliberately to the site’s opportunities and constraints.” Planting locations and species selections enhance seasonal light and shade, and they provide residents with requisite privacy while also engaging with the street. “Plants are pulled right to the built threshold instead of pushed to the periphery, and this gives the perception of a larger garden.” This considered planning has created garden pockets linked by a meandering lawn, offering occupants many opportunities to enjoy the humble spectacle of the garden.
Credits
- Project
- Casuarina Garden
- Landscape designer
-
Prandium Studio
NSW, Australia
- Project Team
- Andrew Coates
- Consultants
-
Architect
Vokes and Peters
- Aboriginal Nation
- Casuarina Garden is built on the land of the Ngandowal and Minyungbal peoples of Bundjalung Country.
- Site Details
- Project Details
-
Status
Built
Category Landscape / urban
Type Outdoor / gardens
Source
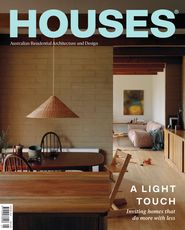
News
Published online: 1 Jan 2024
Words:
Charles Sale
Images:
Andrew Coates
Issue
Houses, October 2023

