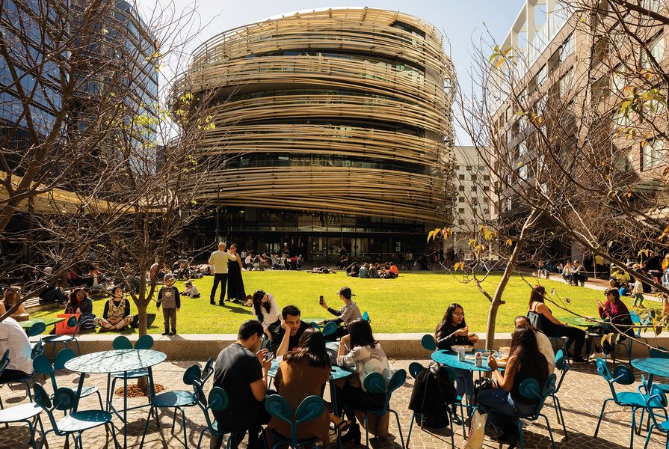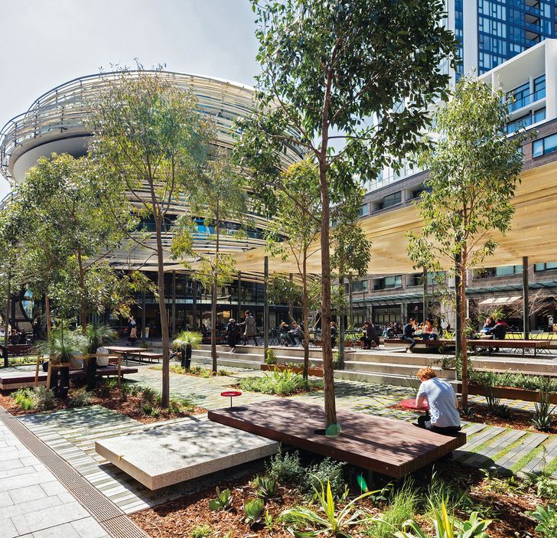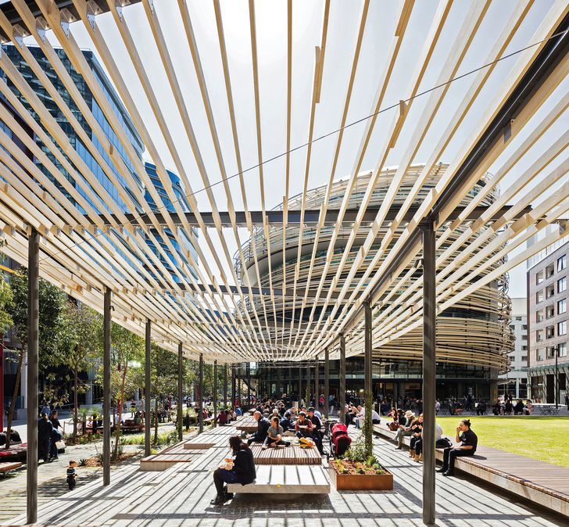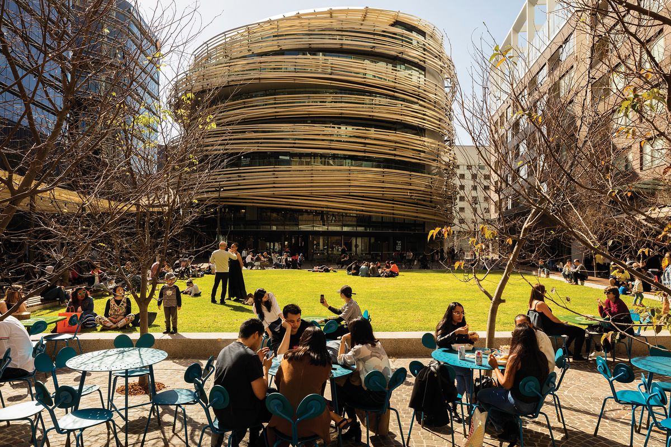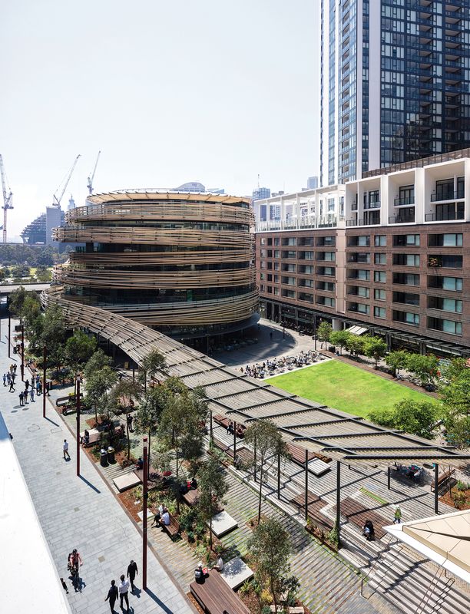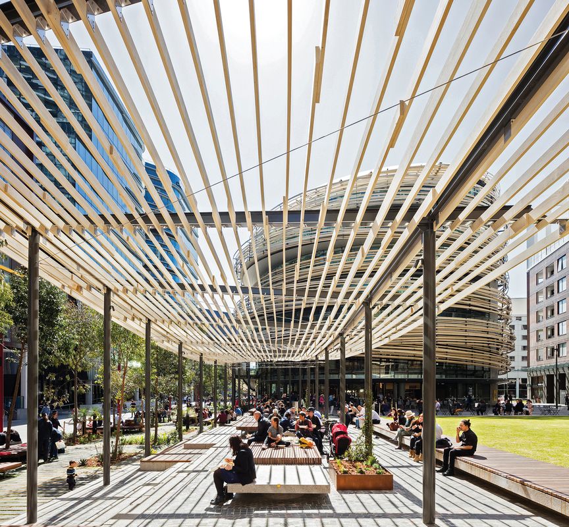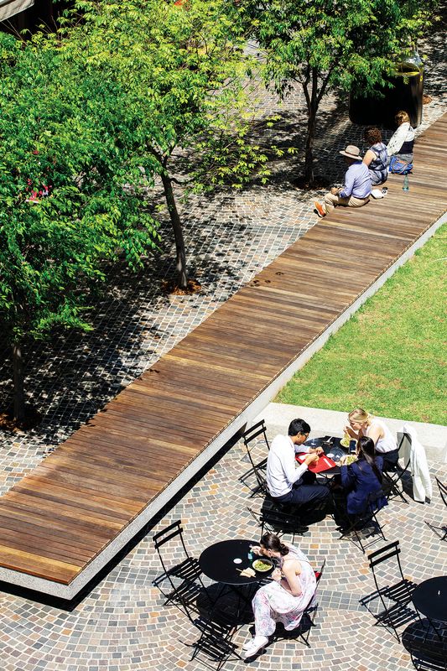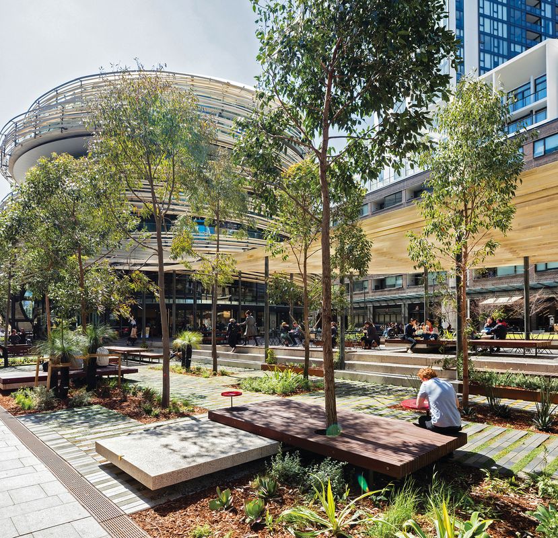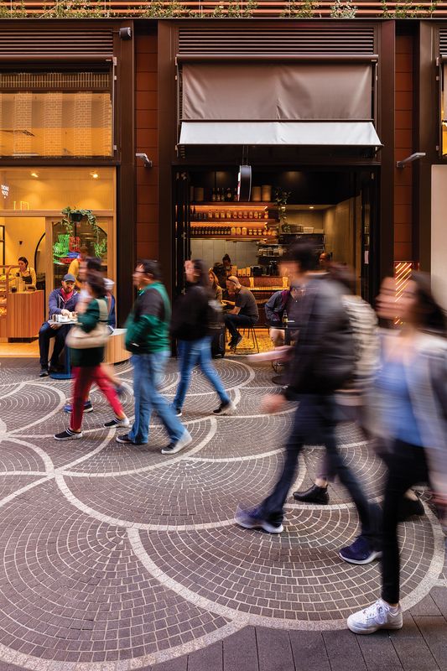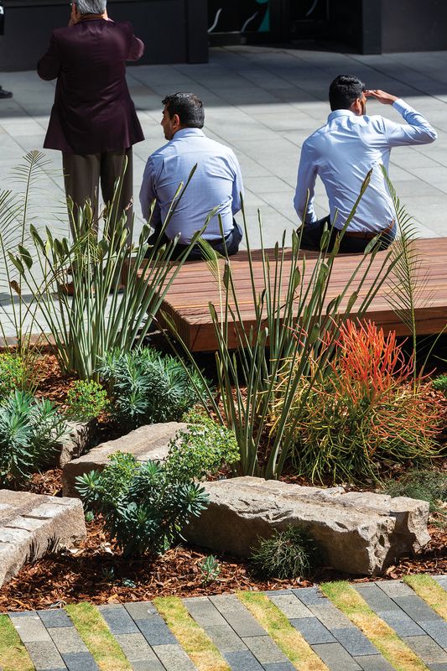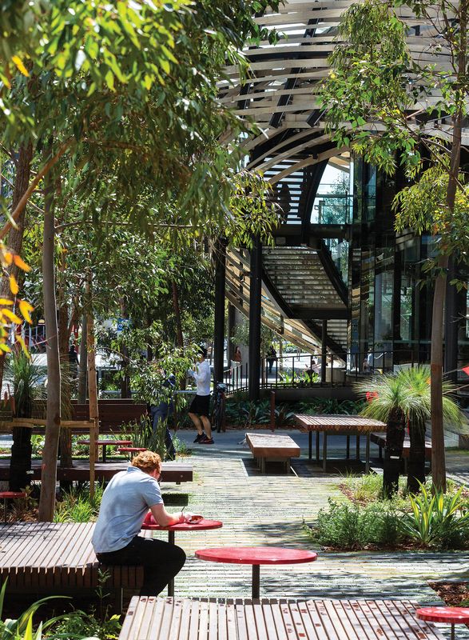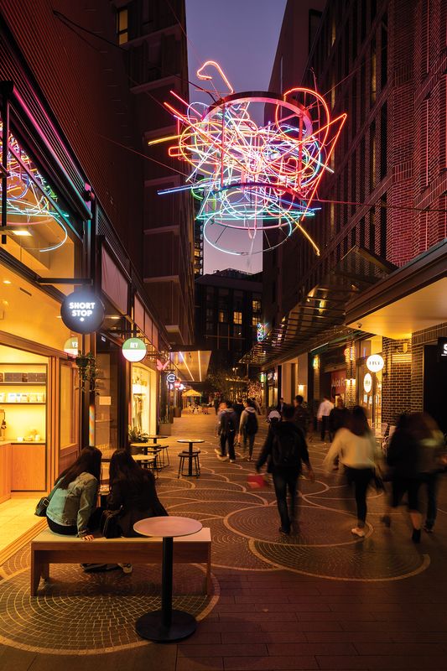Darling Square is located within the broader Darling Harbour precinct, an area arguably emerging as the happening end of the Sydney CBD, with an increasingly busy skyline and streets and a growing network of public city spaces. Configured in tandem with large public-private partnerships, these new public spaces offer a variety of experiences for the community, that will be increasingly valued in the context of Sydney’s growing and densifying urban condition. Situated midway along the partly pedestrian, 1.1-kilometre-long, 20-metre-wide spine that links Darling Harbour to Central Station, via Tumbalong Boulevard and Quay Street, Darling Square by Aspect Studio’s Sydney office, is a diverse, inclusive and community-focused addition to the public space menu that is both welcoming and successful.
The twisting form of the canopy unifies the seating with the green and the Kengo Kuma-designed Darling Exchange building behind.
Image: Brett Boardman
Here is a people-oriented public space that complements nearby large-scale spaces (for instance, Darling Harbour and Darling Quarter) with intimate minor spaces designed to flexibly accommodate local events and community gatherings of between one and one hundred people. Where once the Sydney Entertainment Centre and its multistorey parking were the focus, a new market square, a green and a series of laneways tie together a whole new set of urban experiences and occupation. In this project, Aspect has played to its strengths, building upon a rich record of urban place experimentation and the detailed design of the human experience, to accommodate a new and burgeoning urban community. This community is diverse and includes a mix of local residents, international tourists, office and construction workers, a significant local student population and a growing nomadic workforce who are seeking alternatives to the traditional office environment through these new spaces. By providing the setting for the diversity of contemporary ways that people use space, the project offers a clear manifestation of what American urban sociologist Ray Oldenburg termed “third places,”1 referring to the places where the community spends time between home and work.
In the contemporary city, this workforce is increasingly distributed, and ever more demanding and savvy. Aspect’s skill is perhaps most evident then, in the creation of a broad spectrum of places to inhabit and to sit, with at least ten different clever types of formal and informal seating evident across the square, green and narrow laneways that compose the project in its entirety. In the project’s Steam Mill Lane, for instance, low seating walls cleverly facilitate adjacent restaurant use, while facilitating level changes. The walls create a degree of (deliberate) congestion that, along with the luminous artworks hanging above, contribute to the laneway’s perpetual buzz that extends from day well into the evening.
Steps double as informal seating and transition from the upper level of the green to the street level of Tumbalong Boulevard.
Image: Brett Boardman
Eclectic, predominantly native plantings lend form, unexpected texture and visual interest to the space, while referencing the site’s former ecologies.
Image: Brett Boardman
The project also involved delivery of a new cultural building, the Darling Exchange. Low enough to not overshadow the green, this landmark building designed by Kengo Kuma and Associates offers an instantly memorable (or perhaps Instagrammable) advertisement for the area’s rejuvenation. The building’s ground floor houses a diverse range of food options that don’t exclude students, yet still offer a degree of novelty and sophistication, and the division between the building’s interior and the surrounding landscape has been blurred through the use of porphyry stone sets that flow uninterrupted through the structure. On the upper floors, a welcoming restaurant and public library continue the community ethos that permeates the project.
From the Exchange, a playful ribbon-like pergola unfurls and integrates built form, square and green, providing generous seating and a play of light and shadow. Developed by Aspect’s project team through physical modelling, this canopy accommodates a change in level and acts as a reservoir, sheltering community from being swept into Tumbalong Boulevard’s pedestrian current. Here, an eclectic and largely native planting palette – and one that we might not expect to see in such an urban context – provides green relief from the boulevard’s hard surfaces and contrasts with the formality of the adjacent grove of Zelkova serrata (Japanese zelkova) trees that nestle by the green. These trees shelter even more generous seating, including Blue Fairy Wren chairs, designed by Eliat Rich and created by the Centre for Appropriate Technology.
A ribbon-like canopy developed by the design team through physical modelling casts changing patterns on the furniture beneath.
Image: Brett Boardman
Traces of the site’s Indigenous history and botanical heritage and urban morphology are subtly expressed throughout the project, manifesting as variations in paving, materiality and interpretive furniture. These reference the site’s earlier vegetation types, forms of Indigenous knowledge, a dam dating from 1855, the area’s 1880 cadastre and a previously existing sawtooth-roofed factory. Here, a secret story is revealed to the curious and while this palimpsest-style revelation of place is presumably elemental to the profession, this is not an outcome always seen in urban projects. Somewhat surprisingly, however, no memory of the site’s former Sydney Entertainment Centre is revealed, despite its significance in the history of Sydney’s musical culture.
Perhaps the most interesting development of the project however is described by Aspect’s design and strategy director Sacha Coles as “ground up urbanism.” This is not a project about “funky feature furniture,” but rather about clever and conscious, deliberative design developed by working closely with a supportive client that believed in the professional capabilities of the design team and provided a brief that prescribed “plurality” and “eclecticism.” Under the design team’s lead, a range of further design decisions have resulted that meaningfully contribute to the widespread use of the spaces and go well beyond the ground plane and a typical landscape scope. This project was not, therefore, just about the space between the buildings, nor its ornamentation, but encompassed planning that extended into, along and up the facades of buildings. In broader terms, such a scope gestures towards an attractive shift for the profession and a move from public realm to true urban design. Indeed, Aspect was given the reins to move from the ground up, to influence and inform the look and feel and even the subdivision and tenancies of the project’s buildings. Specifically, Aspect was critical to the creation of a more fine-grained tenancy mix that favours eating over retail, and further contributed to the look and feel of the buildings’ forms, patterns of doors, fenestration and materiality. This has arguably led to the area’s energy, as well as its attractiveness as a new and unique foodie destination. And why shouldn’t it? Arguably, landscape architects are the best placed urban design professionals to lead these kinds of developments, in a trend that is being increasingly seen across New South Wales (at least).
An attention to paving patterns and materiality imbues the square’s laneways with a unique character and sense of craftsmanship.
Image: Brett Boardman
The project’s laneways remain vibrant and inhabited well into the evening when artworks hung between the buildings become illuminated.
Image: Brett Boardman
Ultimately, though, it was a shame that the ground up urbanism could not have further influenced a clear shortfall of the project (and one beyond Aspect’s control). While the public spaces are overwhelmingly busy, occupied and successful, the overall planning and the project’s specific obsession with car parking is disappointing. In one of the most walkable inner-city areas in Australia, this antiquated notion of what a future city requires overshadows the attractive and activated laneways, with the multiple levels of dedicated car parking (all be them attractively screened with brickwork brise-soleils) at odds with the rest of the development and its pursuit of progressive design. One wonders how much more vibrant the area could have been, not to mention how much more equitable and accessible to a wider resident sample, without this reliance on cars.
Perhaps this is the time for landscape architecture to really lead. The “ground up” urban approach will, via the virtue of projects such as these, deliver not only dynamic public spaces for new community demands, but also the broader planning that the future Australian city needs.
Plant list – Tumbalong Boulevard
Trees: Eucalyptus punctata (grey gum), Eucalyptus robusta (swamp mahogany), Eucalyptus saligna (Sydney blue gum), Zelkova serrata (Japanese elm), Acer palmatum (Japanese maple)
Feature plants and shrubs: Alcantarea imperialis (imperial bromeliad), Asplenium australasicum (bird’s nest fern), Cycas revoluta (sago palm), Philodendron ‘Congo,’ Leptospermum flavescens ‘Cardwell’ (tea tree), Strelitzia juncea (narrow-leaved bird of paradise), Strobilanthes gossypinus (pewter plant), Xanthorrhoea media (grass tree)
Grasses, groundcovers and clumping plants: Abutilon ‘Lucky Lantern Yellow’ (dwarf yellow Chinese lantern), Crassula arborescens ‘Blue Bird’ (silver dollar jade), Dichondra repens (kidney weed), Erigeron karvinskianus (seaside daisy), Euphorbia characias subsp. wulfenii (Mediterranean spurge), Dianella caerulea (blue flax-lily), Farfugium japonicum var. giganteum (giant leopard plant), Hardenbergia violacea (false sarsaparilla), Lomandra confertifolia ‘Little Con’ (mat rush), Macrozamia communis (burrawang), Ozothamnus diosmifolius ‘radiance’ (rice flower), Sedum mexicanum ‘Gold mound’ (Mexican stonecrop), Viola hederacea (native violet)
Climbers: Pandorea jasminoides ‘Alba’ (white bower vine), Pyrostegia venusta (orange trumpet vine), Trachelospermum jasminoides (star jasmine)
1. Ray Oldenburg, The Great Good Place, Paragon, New York, 1989.
Credits
- Project
- Darling Square
- Design practice
- ASPECT Studios
Australia
- Project Team
- Sacha Coles, Louise Pearson, Lauren Nissen, Keegan Lovell, Lachlan Bellach, Rose Davies, Ben Kronenberg, Caitrin Daly, Jane Nalder, Michele Farley
- Consultants
-
Architecture
Kengo Kuma and Associates (The Exchange), Denton Corker Marshall (South West Plot), Woods Bagot (North West Plot), Tzannes (North East Plot), FJMT (South East Plot), Allen Jack and Cottier Architects (Student housing), Anthony Gill Architects (Maker’s Dozen)
Lighting Art Design Peta Kruger (Steam Mill Lane), Brendan Van Hek (Little Hay Street)
Master planning Hassell (International Convention Centre masterplan)
- Site Details
-
Location
Darling Harbour,
NSW,
Australia
Site type Urban
- Project Details
-
Status
Built
Completion date 2019
Design, documentation 39 months
Construction 25 months
Category Landscape / urban
Type Public domain
- Client
-
Client name
Lendlease
Source
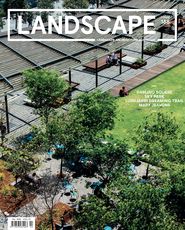
Review
Published online: 27 Aug 2020
Words:
Simon Kilbane
Images:
Brett Boardman
Issue
Landscape Architecture Australia, May 2020

