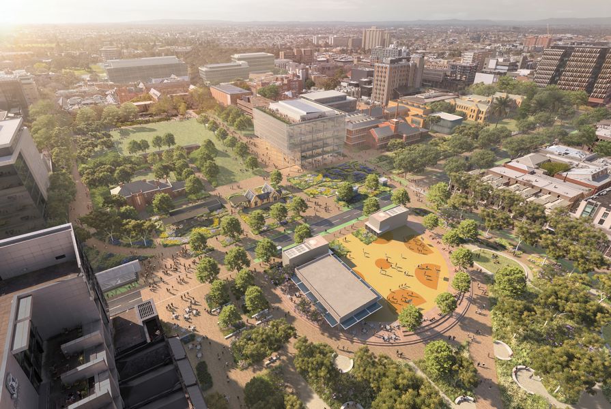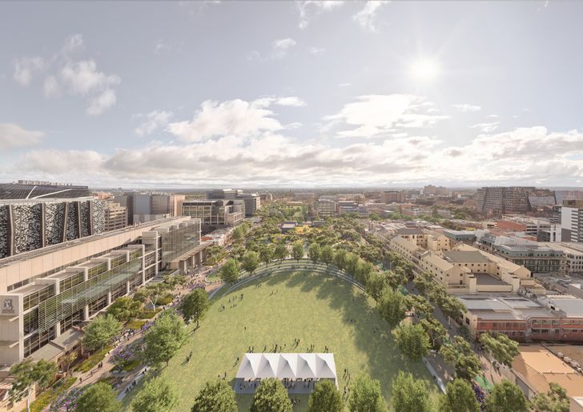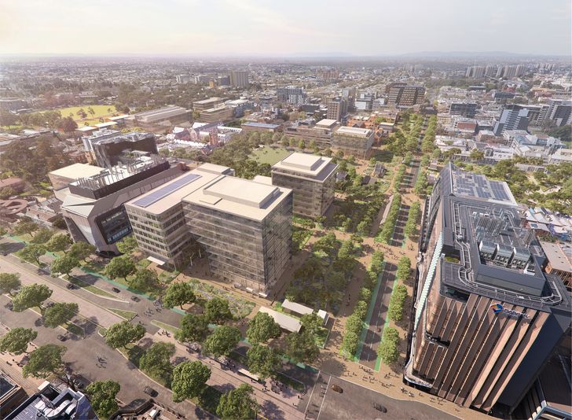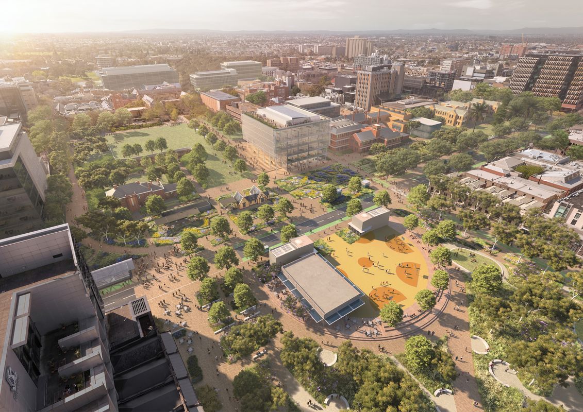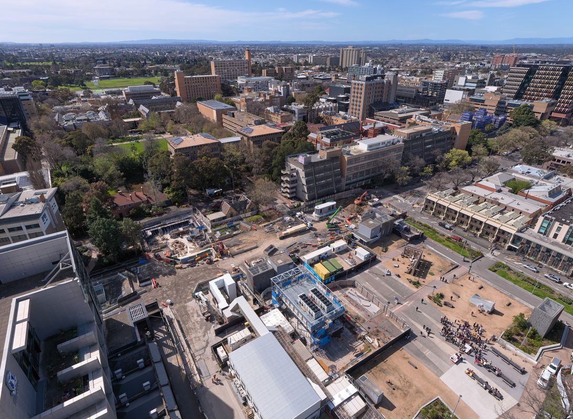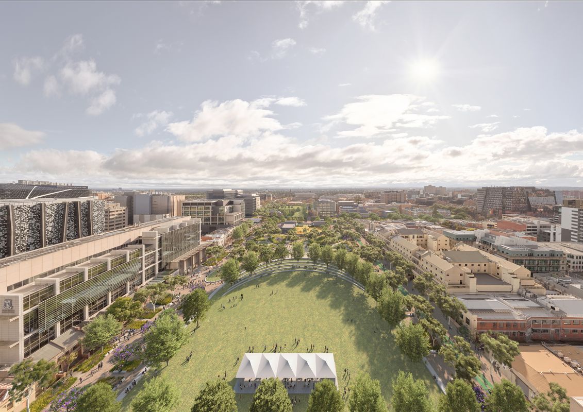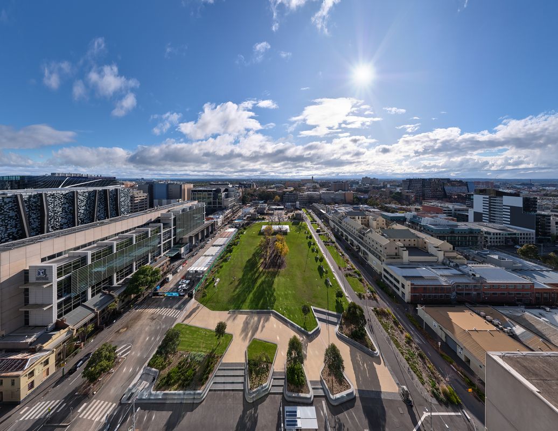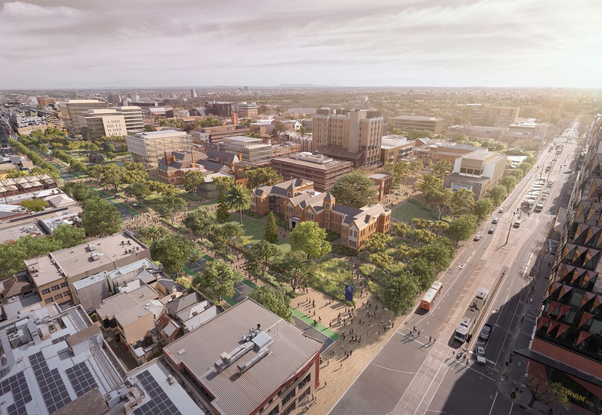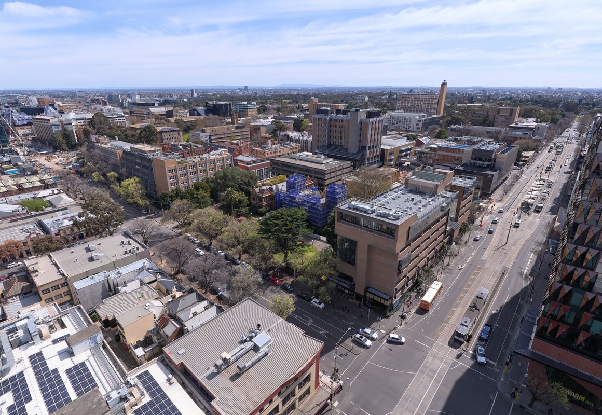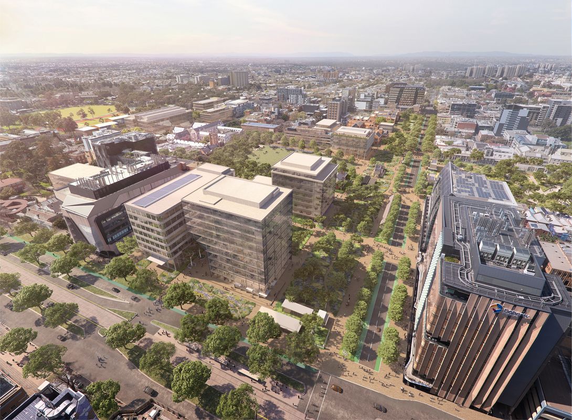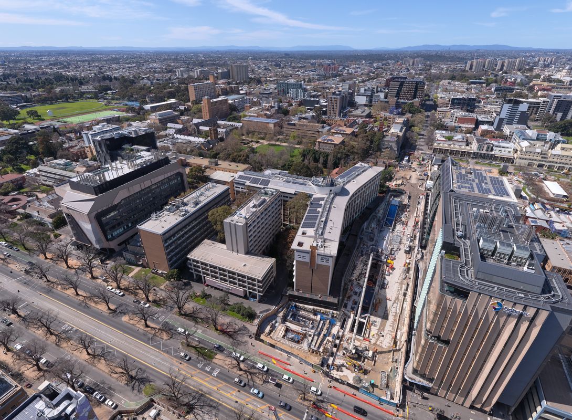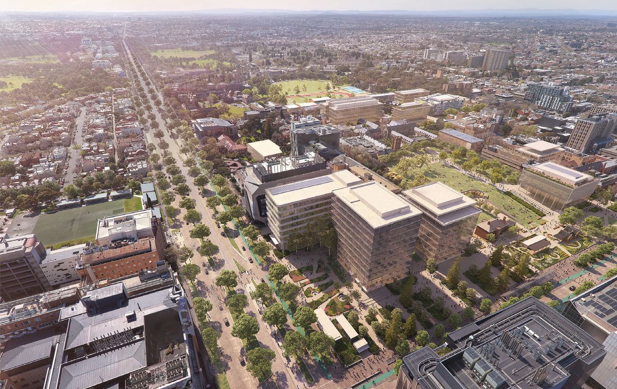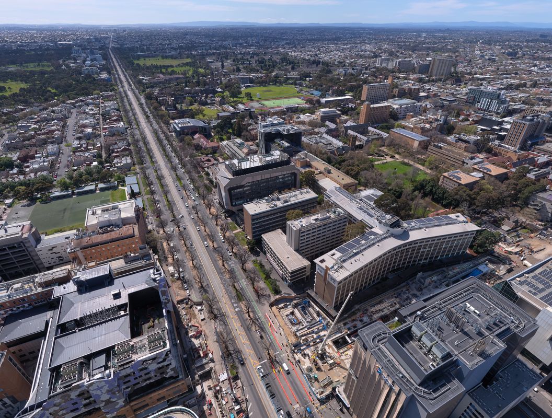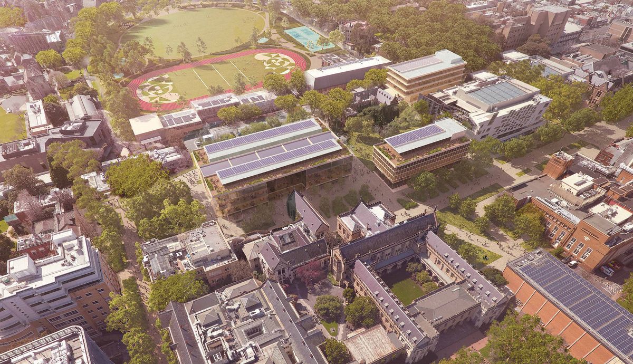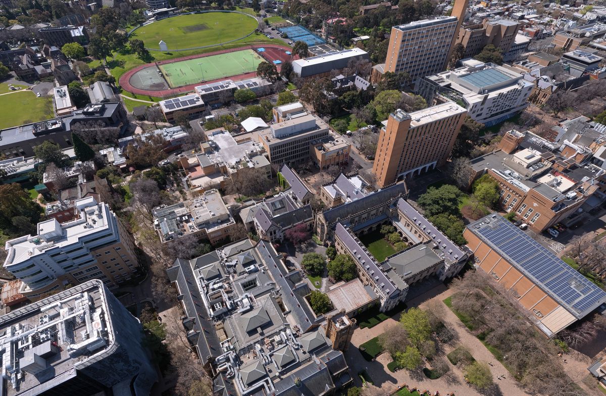The University of Melbourne has released a new estate masterplan for its Parkville campus in central Melbourne.
Principal design consultant Hassell created a long-term vision for the campus that would deliver more than 22,000 square metres of green space, for students, staff and the wider community.
“This landmark initiative represents a pivotal milestone in enhancing the University’s commitment to learning experience and research outcomes,” said Hassell principal Mark Roehrs. “It’s a comprehensive and strategic approach to the estate that balances the re-lifing of its valuable heritage estate with new infrastructure. The University will also enhance its contribution to the city with easier ways to navigate through the University precinct and exciting new green space.”
A new central park in the heart of University of Melbourne’s Parkville campus.
Image: Hassell and Studio Lux
Hassell’s masterplan is the third in the university’s history. The first was produced by Brian Lewis in 1948 and the second was by Daryl Jackson in 2008.
A key move in the masterplan is to transform Grattan Street, which bisects the historic campus to the north and urban campus to the south, into a green corridor and in turn create a shared central park that would join together South Lawn and University Square.
The university will work in collaboration with the City of Melbourne to create expanded shared spaces, improved shading, bike paths and planting.
Grattan Street would become a major new entry point with proximity to the under-construction Parkville metro station, designed by Hassell, Western Williamson and Partners, and RSHP, as part of the Cross Yarra Partnership joint venture.
“At the heart of this vision is an aspiration to open up the University’s campuses, to make them more accessible for our staff and students and to transform them into shared places that are more welcoming for all communities,” said vice-chancellor Duncan Maskell.
The masterplanning process identified 70 needs across the campus.
It will also create opportunities for the university’s Indigenous staff, students and partners to co-create projects that promote cultural awareness and recognition of cultural heritage.
The south-west corner of the historic campus will also be redeveloped to create an expanded biomedical precinct.
An expanded biomedical precinct at University of Melbourne’s Parkville campus.
Image: Hassell and Studio Lux
The university’s Medical Building, Old Microbiology Building, and Old Howard Florey Building will make way for an expanded Parkville Biomedical Precinct.
Several historic buildings will be refurbished, including the Old Engineering Building, Electrical and Electronic Building, and Maths and Stats Building, which will also have an extension to house a new multi-disciplinary learning hub and a science discovery centre.
Melba Hall will be rejuvenated, and the Baldwin Spencer Building will be refurbished to create work spaces for staff from the Faculty of Architecture, Building and Planning.
“The reimagination of our campus buildings and outdoor areas will make them more accessible, more connected to the environment, and they will be designed with energy efficiency in mind,” Maskell said.

