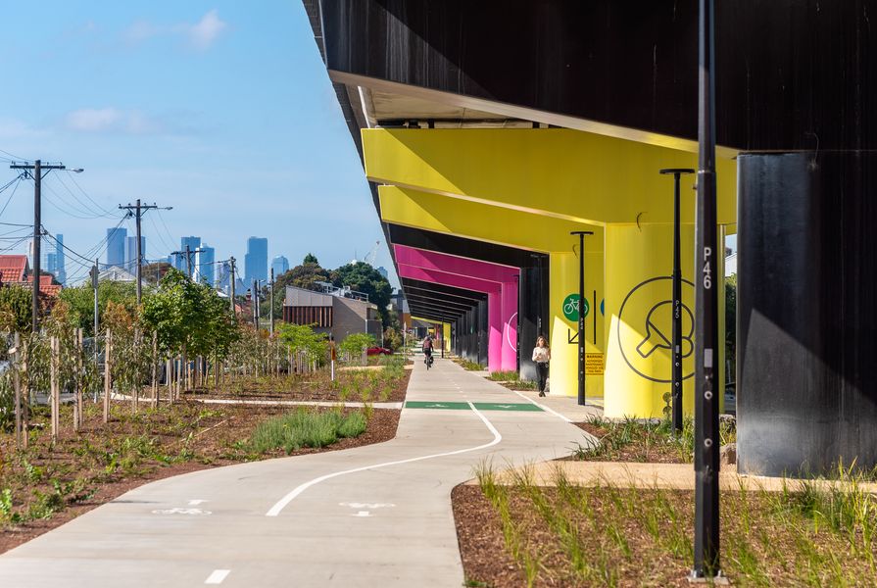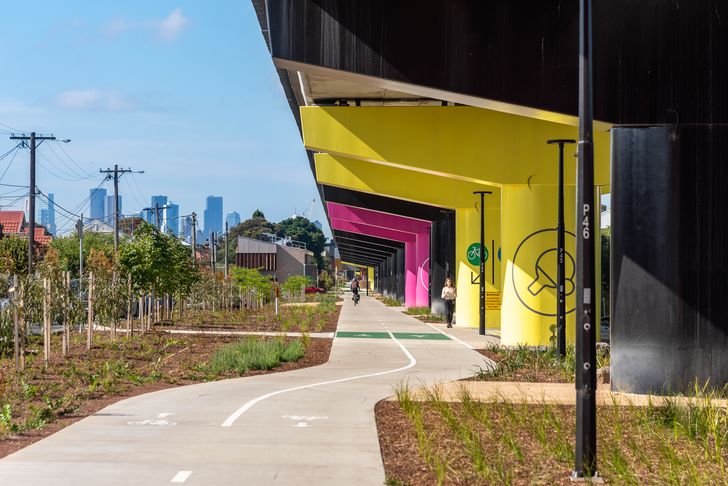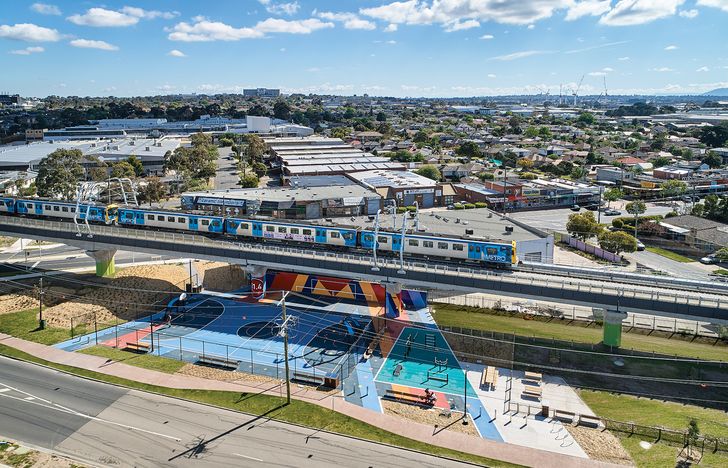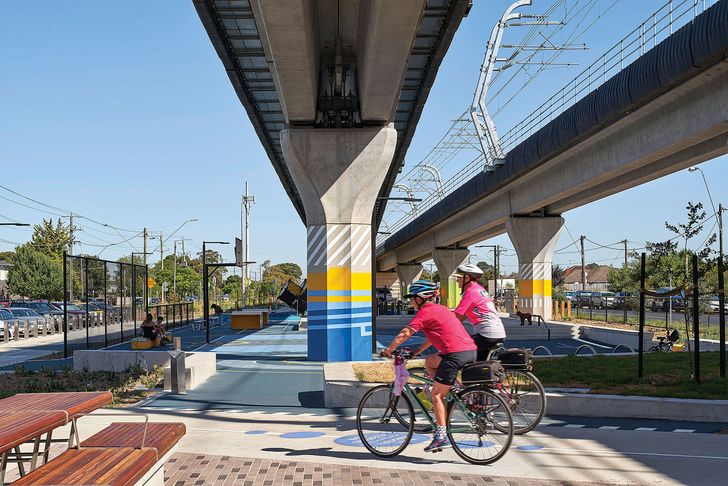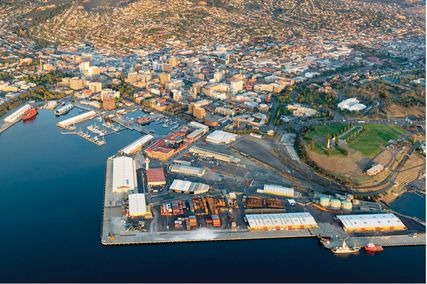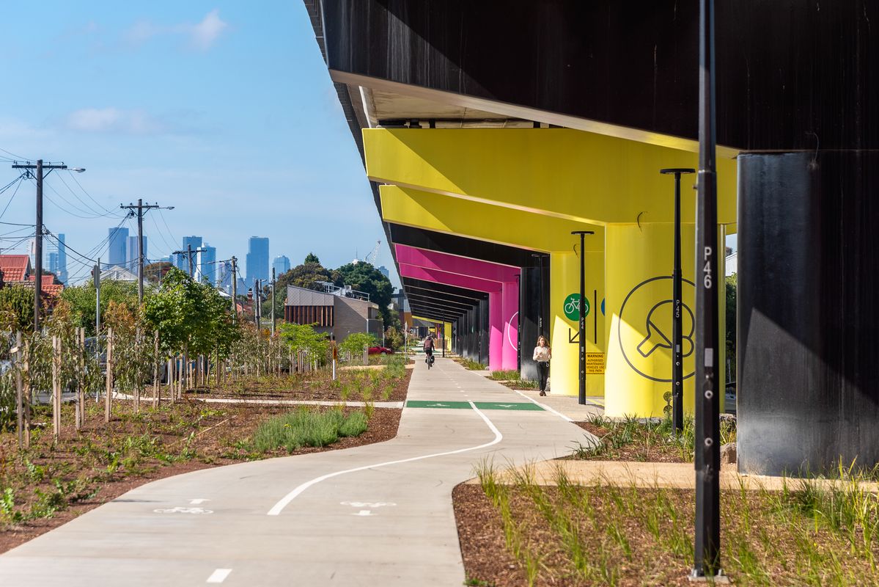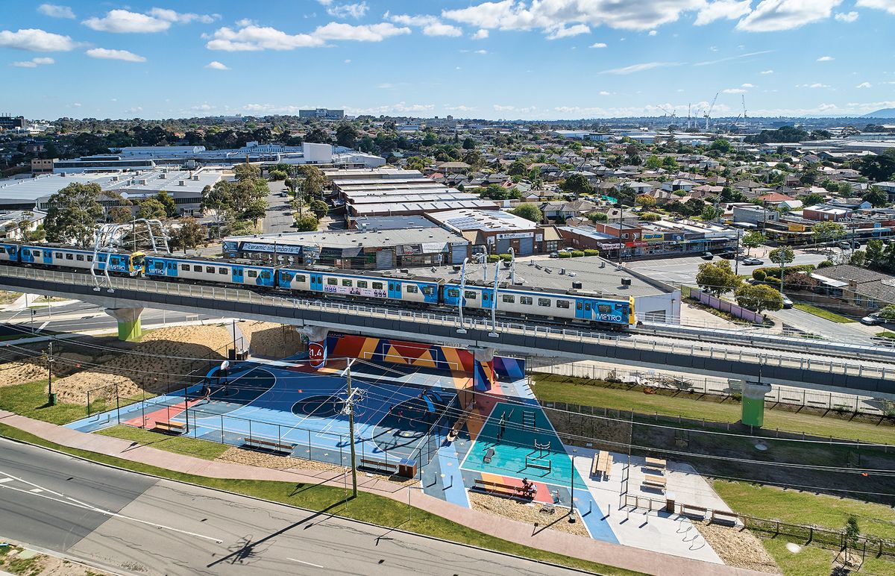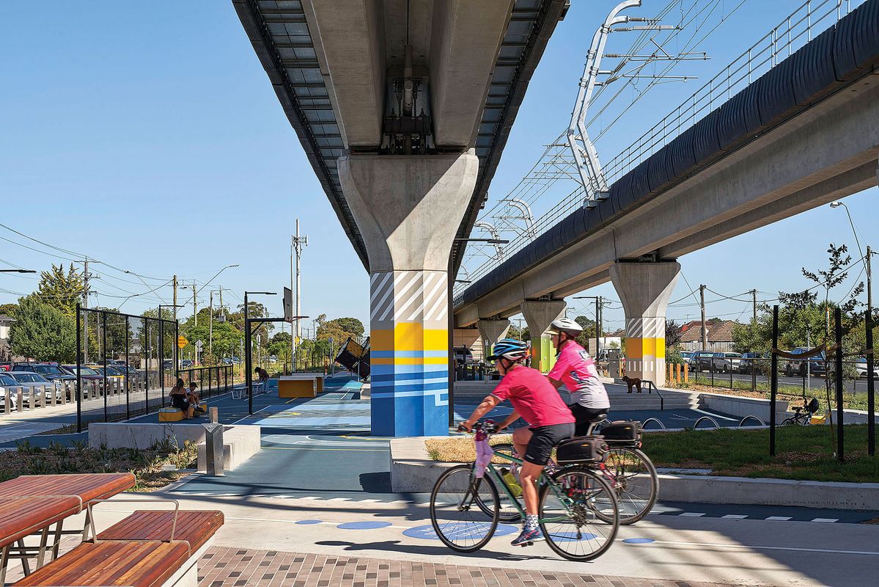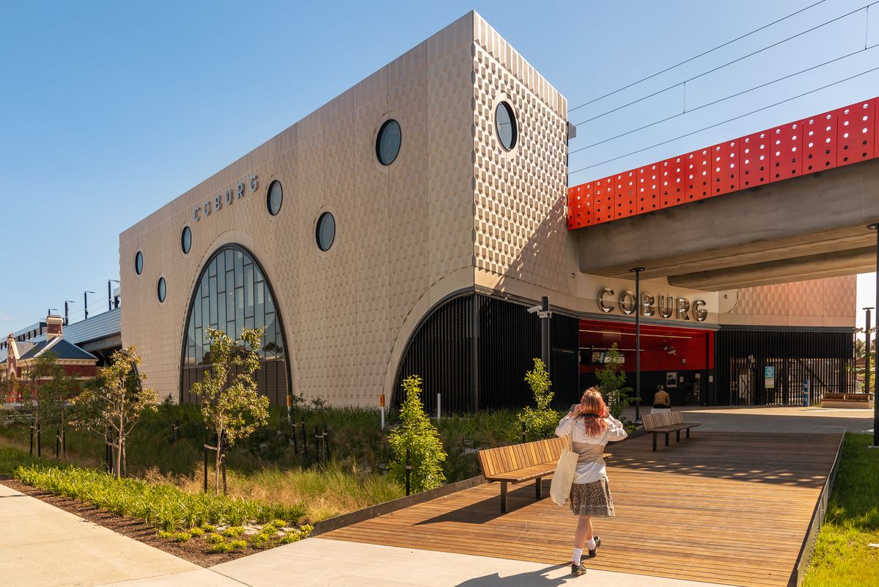Melbourne’s Level Crossing Removal projects have contributed a suite of valuable new civic spaces developed through strong collaborative processes and engaged communities, architects, landscape architects, rail operators and engineers. But it is important for these projects to be understood not only in terms of what they add to the public realm, but also what they contribute to landscape architecture in a broader sense. It is equally important (in the neoliberal context of Melbourne) for built environment professionals to promote a more sophisticated public understanding of what it means to conceptualize and design open space – specifically, to clarify that design is not all about function.
In this article, I will attempt to recast an understanding of the Level Crossing Removal projects into a language of design. To do this I will draw on Karl Kullman’s 2011 essay “Thin parks / thick edges: towards a linear park typology for (post)infrastructural sites.” Interestingly, Kullman observes that landscape architecture has exhibited a historical ambivalence towards linear edge-spaces, though this ambivalence changed with the emergence of infrastructural spaces in post-industrial cities (which are typically linear).
Bell to Moreland Level Crossing Removal Project – Level Crossing projects challenge the linear axis by adding complexity, such as retracted boundary conditions along the Moreland corridor.
Image: Robyn Oliver
Presently, Melbourne’s open space is conceived in an extremely instrumental way. It needs to be safe and inclusive, provide an ecological corridor, connect to Country, mitigate flood and water quality, facilitate circulation, engage with climate change, work with European and First Nations heritages, support public activities and encourage new economic opportunities. This list of criteria is taken from the Green Line brief, another contemporary linear space under design development.
Melbourne’s open space is emerging as the dumping ground for an ever-increasing list of concerns that place impossible demands on practice, so landscape architects need to work hard to change the way politicians, businesses, architects and communities understand the potentials of open space. Rather than briefing landscape architects with an expanding catalogue of pragmatics, these stakeholders should be encouraged to welcome other design considerations; after all, an architect would never pitch a design for a house on the basis that it has a roof and walls to enable eating, sleeping and recreation.
Writing in the late 1990s, North American landscape architect Ken Smith defined dominant landscape sites as either “chunks,” which he considered place-defining and balanced sites; or “strips,” which he defined as evasive, slippery and transitory entities.1 Unlike urban squares and big parks, which “tend to fall increasingly within the scopes of both landscape architecture and architecture,” thin parks have allowed landscape architecture to retain “intellectual ownership.”2 Thin spaces, particularly within a suburban context, can be claimed as landscape architecture’s domain because they are viewed as neither large nor urban enough to attract an architectural imagination.
Caulfield to Dandenong Level Crossing Removal Project by Aspect Studios and Cox Architecture.
Image: Peter Bennetts
But to design with linearity presents a very specific challenge. Space is defined by margins, and these spaces are all edge and no middle. This spatial configuration is very different to working with Smith’s landscape chunks, where design strategies like layering spaces or highlighting picturesque qualities are common. As Kullman observes, thin parks are “far less subservient” to aesthetic rules.”3
The danger of the linear park is that it becomes all about a thoroughfare, solely concerned with moving from one place to another. Many of the design strategies employed in the Level Crossing projects challenge the unrelenting linearity of the axis by adding complexity through direct contextual exchange. Identity and character shift as boundary conditions balloon out, as occurs at the Werribee sites – or retract, as demonstrated in the Moreland corridor. And in some moments, the concept of the middle is emphasized: for instance, when the elevated rail separates into two discrete paths along the Caulfield-to-Dandenong route.
Closely tied to design decisions is whether the space is directly under the elevated rail or adjacent to it. Designing under structures presents very particular microclimatic and spatial conditions; all space is not created equal. Linear spaces also create dilemmas concerning design continuity. While the consistent and repetitive application of design elements maintains integrity, at what point do the results become monotonous? Related to this point, spaces are experienced at multiple speeds: pedestrians, cyclists, runners. How do users’ differing speeds influence design requirements so these areas can provide both safe and distinctive experiences?
Caulfield to Dandenong Level Crossing Removal Project by Aspect Studios and Cox Architecture.
Image: Peter Clarke
Of great relevance to the Level Crossing Removal project is the way program is inserted. Kullman describes “program sinks,” which occur when spaces are filled with precisely defined functional uses.4 There are many examples of single-use program sinks within the Melbourne corridors: playgrounds, dog parks, skate parks. At other times, program is hybridized, offering users a more flexible experience.
Finally, the thin park can be conceived as a necklace of events or spectacles that present a typologically linear “stage.” In varying suburban contexts, the Level Crossing Removal projects showcase the theatrics of Melbourne suburban life, offering glimpses of the multi-cultural and cross-generational users who inhabit the outer rings. It is because of this, perhaps, that the linear is the overarching typological approach to contemporary open space in Melbourne. This space not only offers landscape architects intellectual ownership, but also tends to lie outside the grasp of neoliberal development. While all of the Level Crossing Removal projects are results of collaboration, they remain pure examples of what landscape architecture can add to a city.
This article is based on a presentation from “The Public Life of Infrastructure – Sky Rail and Linear Parks of Melbourne,” an event curated by Kirsten Bauer and Timothy Moore as part of Melbourne Design Week 2023. Other speakers included Tara Bell, Dieter Lim, Craig Guthrie, Adam Kiekebosh and Richard Tolliday.
1. Karl Kullmann, “Thin parks / thick edges: towards a linear park typology for (post)infrastructural sites,” Journal of Landscape Architecture, 2011, vol. 6, iss. 2, 72.
2. Ibid., 78.
3. Ibid., 81.
4. Ibid., 81.

