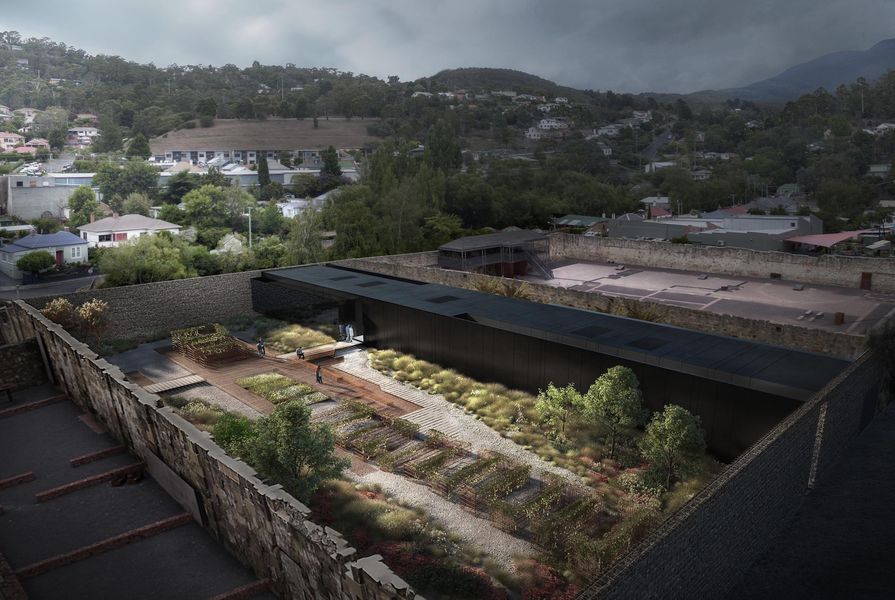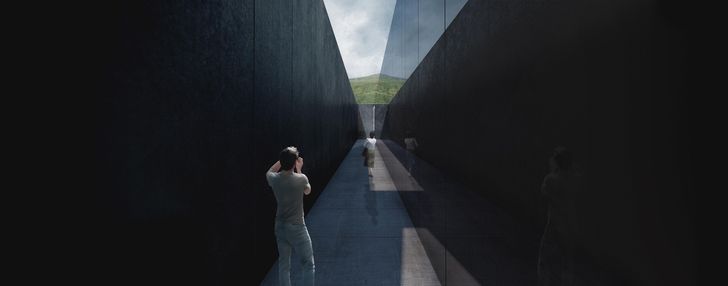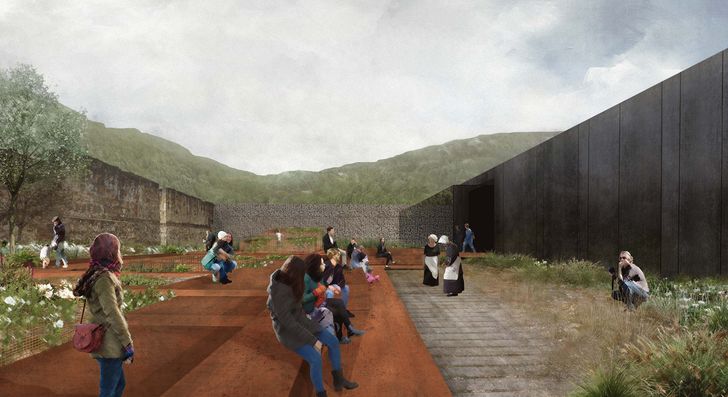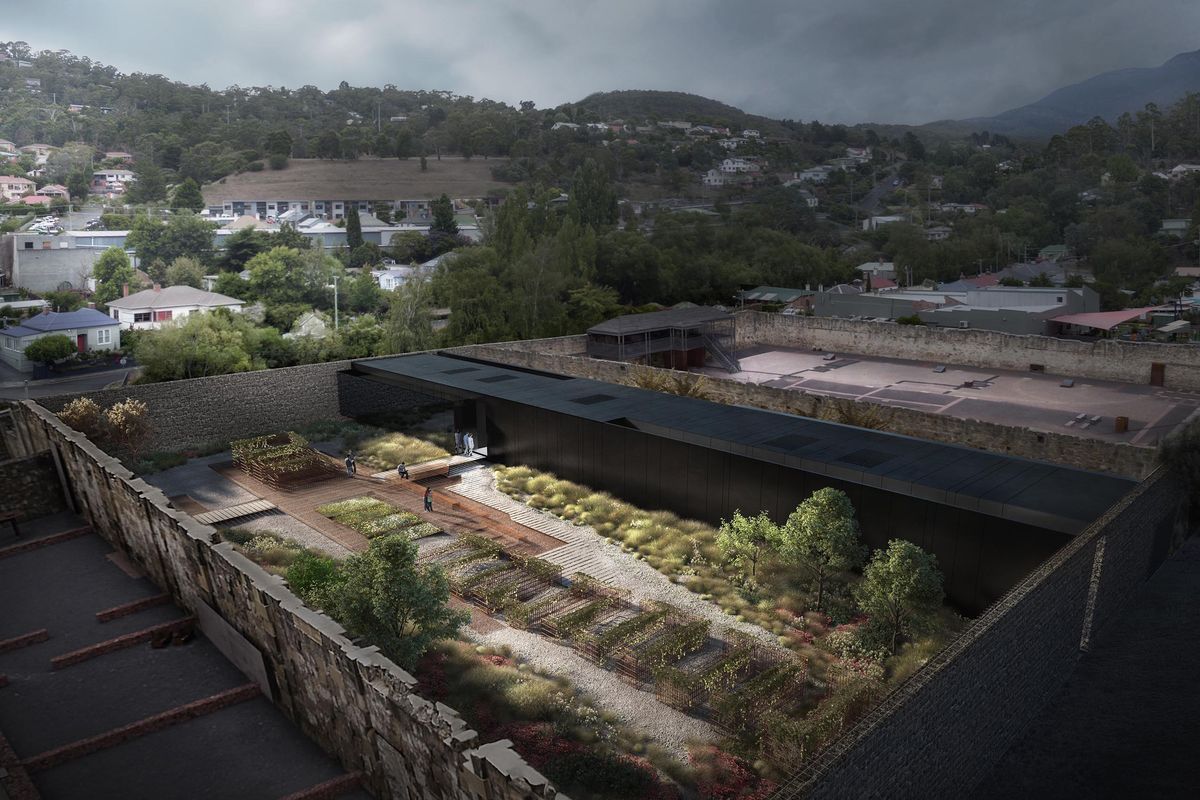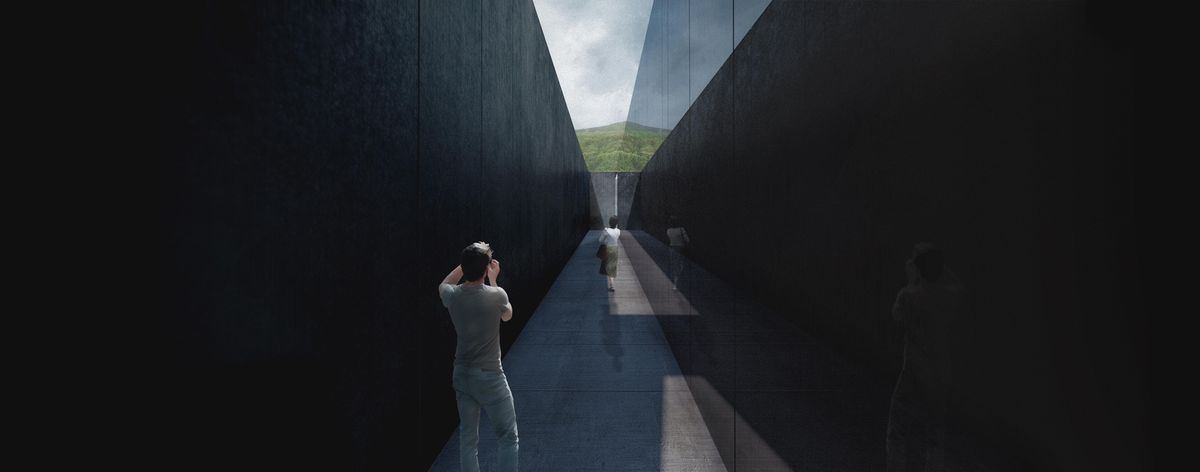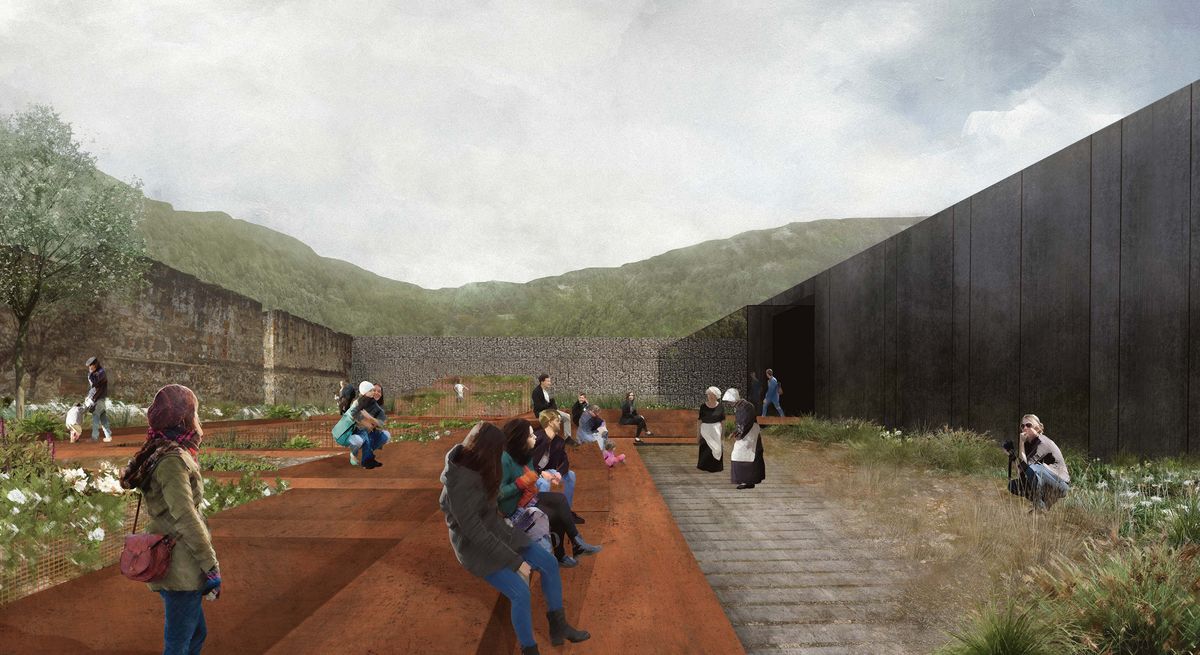Port Arthur Historic Site Management Authority (PAHSMA) has announced the winner for a competition to transform the World Heritage-listed Cascades Female Factory Historic Site in south Hobart. The competition called for a new history and interpretation centre at the former convict site.
The winning proposal by Hobart-based practice Liminal Studio in partnership with the Adelaide office of Snøhetta and Melbourne landscape practice Rush Wright Associates was unanimously selected by the jury.
“[Their] design best embodies the heritage values of the site and one which will emotionally connect visitors to the extant heritage fabric of the site and the stories of women who passed through it,” said jury chair Sharon Sullivan, chair of PAHSMA.
The Cascades Female Factory is Australia’s most significant historic site associated with female convicts. Originally built as a distillery in 1823, it was converted into a prison for women in 1828. More than 6,000 convicts were incarcerated over the nearly thirty years the facility was in operation.
The proposed centre will occupy an original yard on the historic site, with a rectilinear building and a landscaped courtyard.
“The proposed design concept unravels the stories of the more than 6,000 women who spent time within the walls,” said Liminal Studio in a design statement.
“Through contained form, spatial design, and integrated landscape, the proposal explores the representation of the plight of the convict women. The exploration of the struggle between light and dark, imprisonment and liberty, punishment and reform, threat and opportunity, horror and hope, aims to provoke a visceral experience for the visitor and connect them to the experience of the convict women.”
A dark corridor conveys the sombreness of the site’s history.
Image: Liminal Studio, Snøhetta and Rush Wright Associates
The contrast between the building and the landscape will convey the dichotomous narrative of the site’s history.
“The building tries to express, through its entries and openings, this feeling of compression and release, and that became a dialogue between what we were doing outside in the courtyards and the design of the architectural spaces,” said the Rush Wright project team of Karolina Bober, Cassandra Chilton and Catherine Rush.
“Reading historical stories about the women that were there and understanding that women weren’t just incarcerated at the factory but were also sent out to the city of Hobart as indentured servants made us think a lot about the site’s context. How isolated it is, its connection to the rivulets, and the journey the convicts would take from the port up the rivulet to the factory. We wanted to bring some of the landscape surrounding the site into our design.”
The landscape design includes an open forum – an “empathetic amphitheatre” or “empatheatre” space which is intended to be used as place for storytelling, performance, re-enactments, education and events, as well as two courtyards with distinctly different microclimates.
“We had the idea of three distinct landscape layers - the first layer is about where we are and embedding the site in the landscape at the foothills of Mt Wellington. The second layer was about what was built here before in terms of the previous architecture and the former cell building structure of the yard. The third layer is about what we can grow here, and that was a metaphorical gesture as much as a physical gesture – how we could recolonise the space with the endemic vegetation types. It’s a metaphorical idea about reinjecting life back into what has been describecd as a very stark and cold space,” the Rush Wright project team said.
“The site – in a valley, with mountains looming on all sides – would have been very strange to the women that first arrived there. We were interested in reintroducing that strangeness back into the yard, as an experience.”
The landscape design includes an “empatheatre”, intended for storytelling, re-enactments and education.
Image: Liminal Studio, Snøhetta and Rush Wright Associates
Reflecting the significance of this Australian female convict site, the competition brief required design teams to have a “significant proportion of female participation.”
Liminal Studio’s team is 70 percent female, Rush Wright’s team working on the project is all female and Snøhetta, which has an Australian office in Adelaide, is 50 percent female.
The competition was judged by an all-female jury which also included Catherine Baudet (Ferrier Baudet Architects), Shelley Penn (Shelley Penn Architect), Penelope Seidler (Harry Seidler and Associates), Janet Carding (Tasmanian Museum and Art Gallery) and Justine Clark (architectural editor, speaker and researcher).
“The striking contemporary design provides an appropriate contrast to the heritage context and is based in a clear narrative that brings depth and meaning to the project,” said the jury. “The experiential quality and spatial focus of the design conveys an appropriate sense of sombreness. The emphasis on the journey to the site will engage with the visitor, and heighten their experience of the place, its history and significance.”

