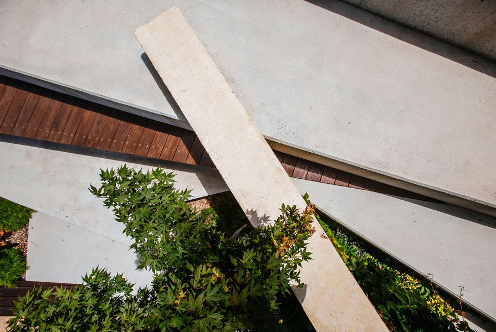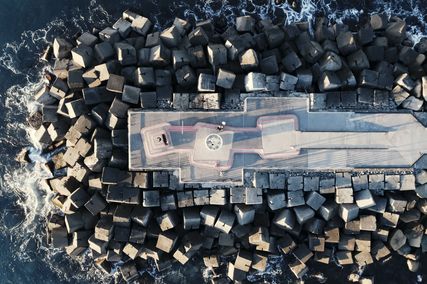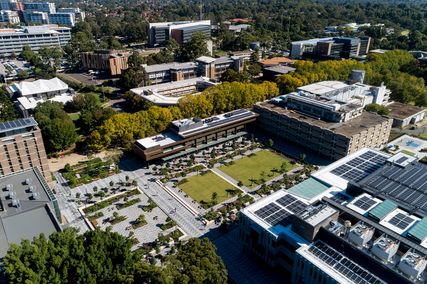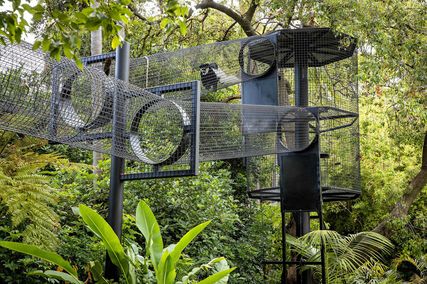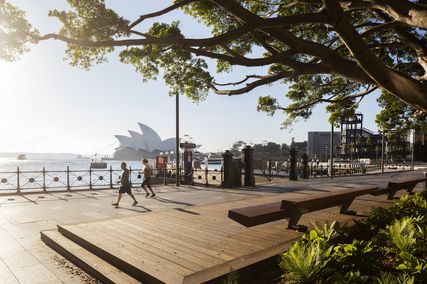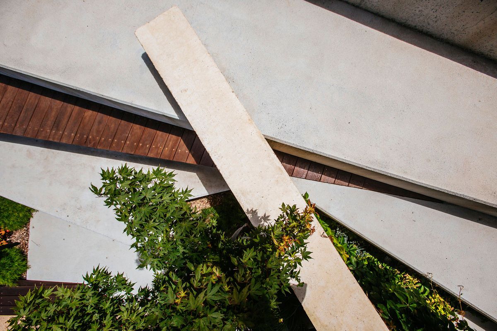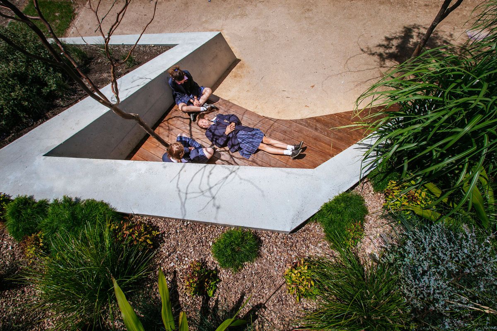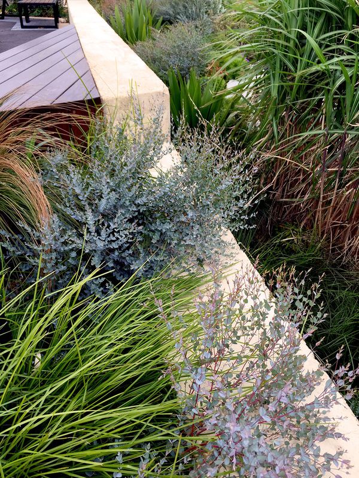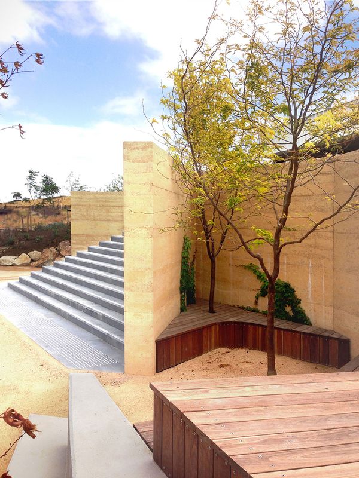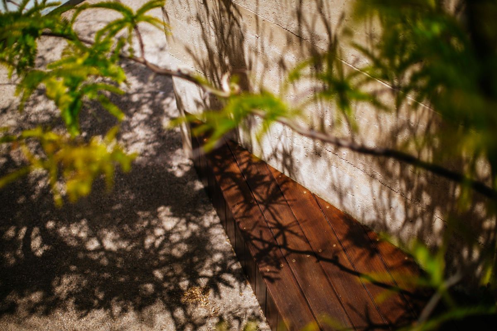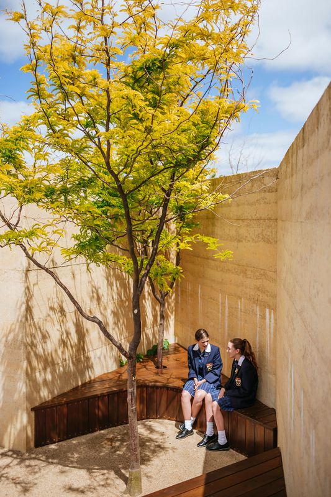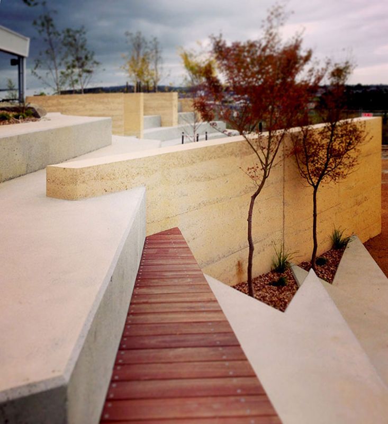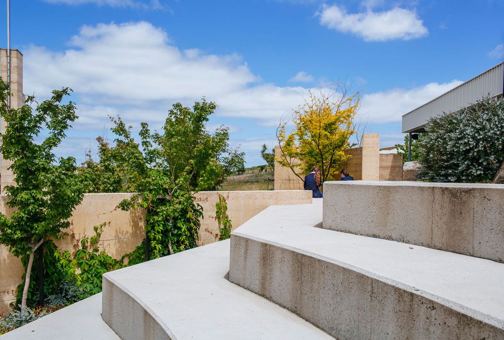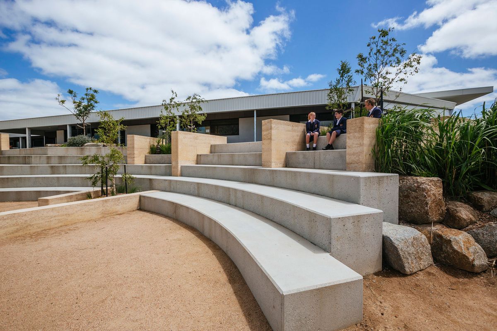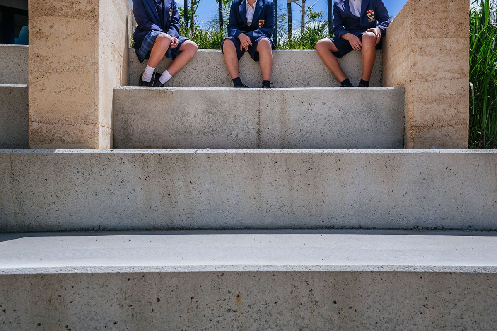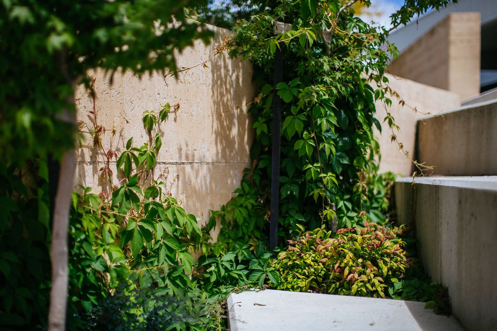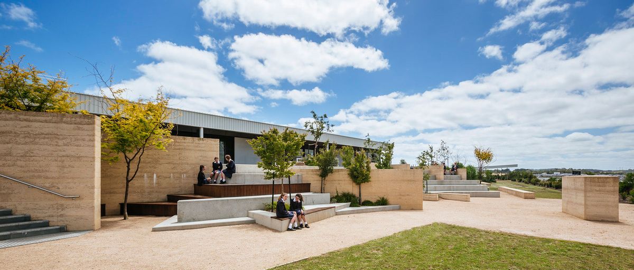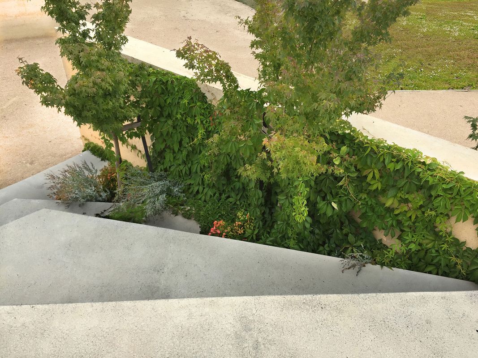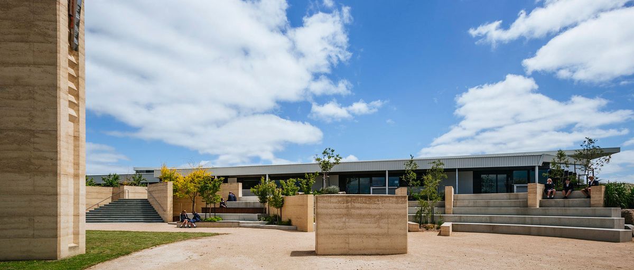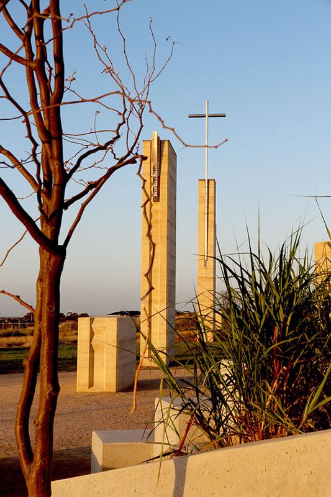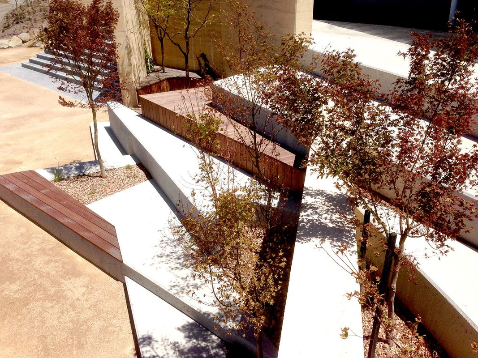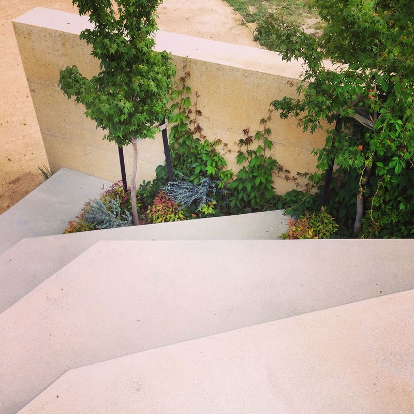The Interface by Orchard Design at St Francis Xavier College, Officer Campus.
Image: Lakshal Perera
From the landscape architect: Typically landscape architecture responds to a pre-existing architectural design or condition. It is a common bind in which landscape architecture finds itself being somewhat limited by the ‘left-over’ spaces dedicated to it.
This is often the case in the educational environment where the priority and emphasis lies with buildings, leaving landscape to develop sporadically as an afterthought.
The Interface was different. In an area set aside by the College for a future chapel, it was the landscape that informed the first design lines on this site. Not yet having the funding for the building works, the College was keen to earmark the site with a significant and sacred space that lent itself to the workings of a future chapel development in the years ahead.
The physical parameters of the site presented the greatest challenge in this project, stretching only 10 metres at its widest point, and dropping almost 2.5 metres across this width from the neighbouring building. A key early design decision was to embrace the opportunities presented by the levels and incorporate a range of uses that take advantage of the sloped site.
The final design carves prominent features into the slope which provide for multiple functionality, allow access and also stamp a sacred significance on this site, separating it from other external spaces within the college grounds.
These features include:
- A large formed concrete amphitheatre informing the future external space at the entrance to the chapel, whilst also providing an outdoor performance, reflection and social space which from the elevated site gazes over its suburban context to the rural farmland in the distance.
- The bluestone ‘pyramid’ stair which provides a grand and formal link to the chapel site from the space above. Taking in the vast views across the district as you are funneled to its entrance by rammed earth walls extruding from the courtyards below. The stair descends, and sprawls out to embrace the greater chapel site.
- A network of triangle terraces that break down sections of the interface offering opportunity for social interaction, activity, outdoor learning and reflection.
- A series of ‘sunken’ reflection courtyards which fill in the hollowed & void spaces created by the larger elements, and offer opportunities to experience the textures and materiality at an intimate level, tucked away deep within the private pockets created by the high rammed earth walls and tree canopies. These spaces offer a moment of peace, out of the elements and the chaotic scenes of a College lunch break.
A key part of earmarking this site was the construction of two rammed earth towers. Standing majestically in open space created by the interface, the towers will eventually form integral parts of the chapel building. The 12-metre-high bellower and 8-metre-high water tower have a commanding presence over the site. The towers are linked back to the interface through the vine covered rammed earth walls which emerge throughout the carved landscape forming a directional focus within the site. Along with the towers, these earth walls work to affirm a sense of permanency within the college.
It was important for this forecourt to be a unique, captivating space with strong and long lasting integrity within a school environment of lightweight commercial building finishes. Materials that patina and age gracefully such as timber, rammed earth, bluestone and raw concrete were used throughout the project for this reason, while the vegetation was selected to soften the hard edge of the existing buildings and paved infrastructure. Vines and high plant density aim to create an overgrown feeling, enhancing the sense of time, while delicate, colour-rich foliage and flowers aim to create a mythical aura once the canopies of the trees develop and mature.
Credits
- Project
- St Francis Xavier College
- Landscape architect
-
Orchard Design
Melbourne, Vic, Australia
- Project Team
- Karl Russo, Anthony Russo
- Consultants
-
Building surveyor
BSGM
Civil and structural engineer Irwinconsult
Planning consultant Natalie Grey
- Site Details
-
Location
Officer,
Vic,
Australia
Site type Urban
Site area 540 m2
- Project Details
-
Status
Built
Construction 5 months
Category Landscape / urban
Type Outdoor / gardens, Schools
- Client
-
Client name
St Francis Xavier College
Website sfx.vic.edu.au

