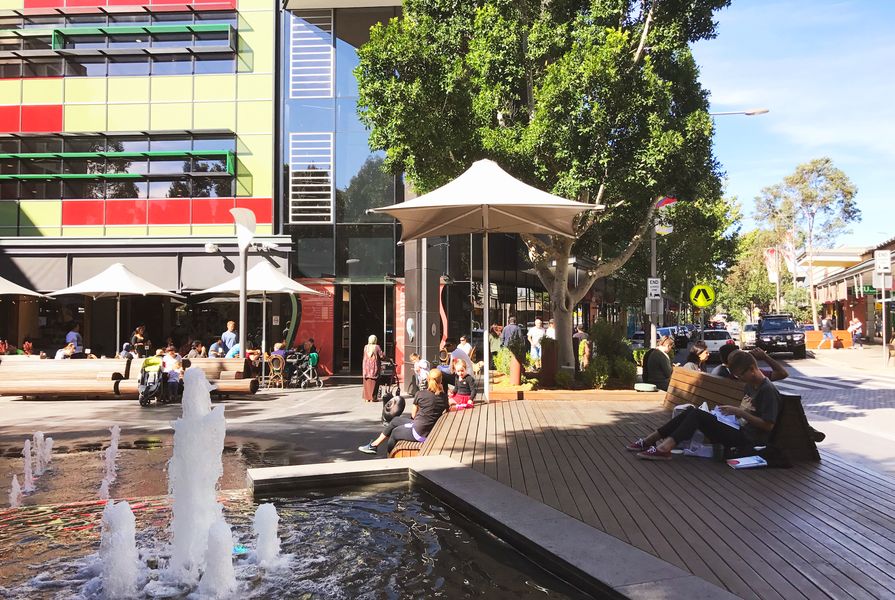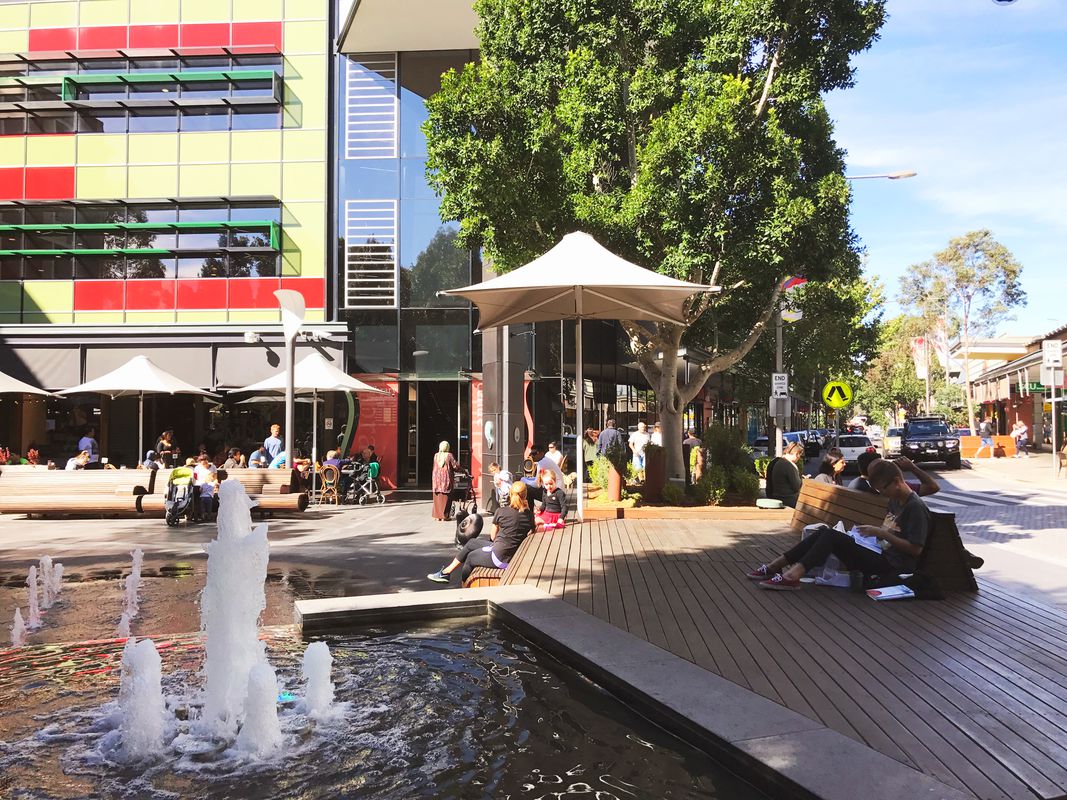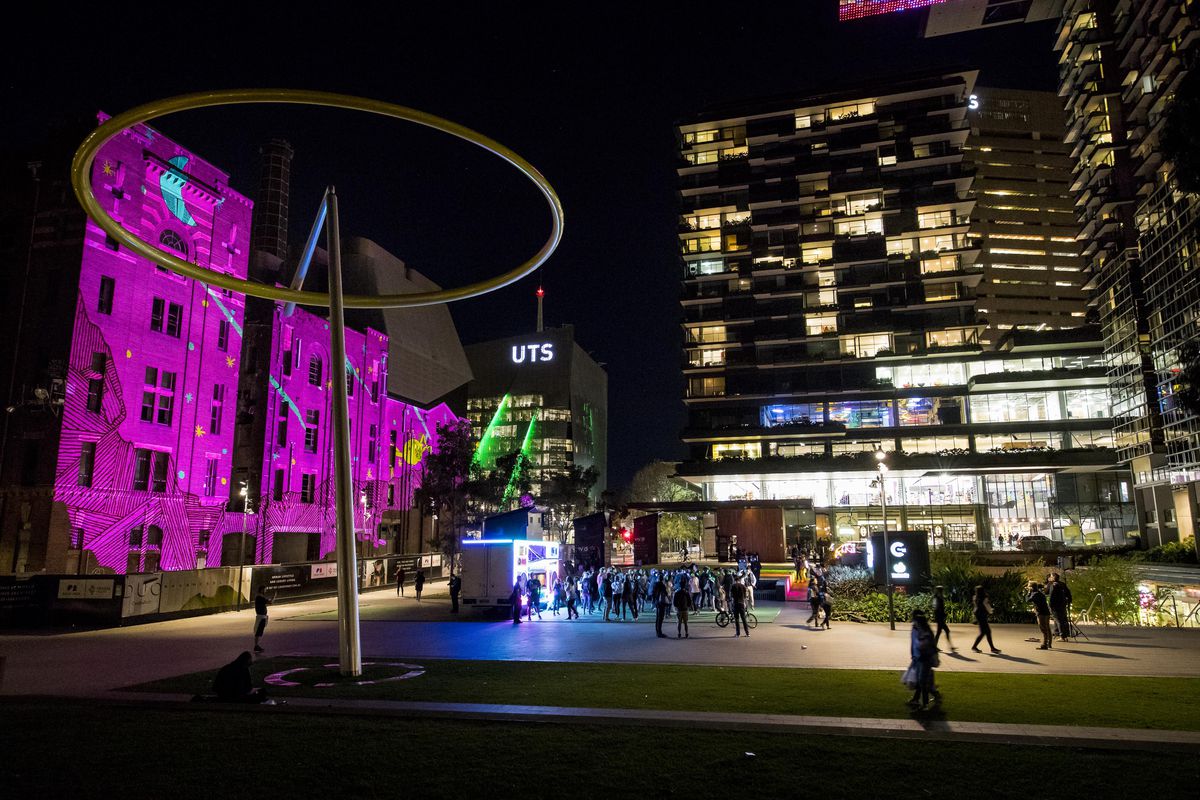Walter Gropius, one of the most influential architects of the 20th century once said: ‘Architecture begins where engineering ends’. This of course is talking about the practical workflow of building and construction. I think it would be safe to say that from a planning perspective, there is a general consensus that ‘Architecture begins where planning ends’. For the sake of this discussion, I will use the terms architecture and design interchangeably.
Having worked in architecture, planning and urban design, I have had the opportunity to experience and lead different aspects of these disciplines. Within the context of strategic planning – of course, we plan. But would you say that we also design? Probably yes? So, why are we still pigeonholing ourselves as either planners or designers?
Neither strategic planning nor design have common definitions. Strategic planning is commonly considered as the long term visioning and planning for the future development, use and conservation of land and design is commonly considered as the step which occurs after strategic planning. But then what really is design?
Design is not clearly defined but there is a general consensus on its parameters
A look into the Oxford Dictionary reveals something quite interesting, defining design as ‘Do or plan something with a specific purpose in mind’.1 The act of design itself can be considered to involve the act of planning. There are some other definitions which see design as something that is artistic and creative,2 and something that is not so clearly defined.3
Dieter Rams, one of the world’s most influential industrial designers also once said: “Good design is aesthetic. The aesthetic quality of a product is integral to its usefulness because products we use every day affect our person and our wellbeing. But only well-executed objects can be beautiful.”
The definitions of design are not entirely clear or agreed upon. However, it is fundamentally about working out a solution or coming up with a product that is fit for purpose and value adding in ways which include user experience, creativity and artistic expression.
Contemporary planning practice is changing
Given our rapidly increasing and urbanising population, the recently released “Draft Architecture and Urban Design Policy” by the Government Architect’s office is timely. The draft policy outlines seven principles which seek to achieve ‘a safe, equitable, sustainable built environment, which is distinctive and of its place, creates value and is fit for purpose’.4 However, most of these principles and its objectives are qualitative in nature and are not easily quantifiable or measurable.
As planners, we do a lot of the ‘do or plan something with a specific purpose in mind’. A significant part of our role involves carefully considering context, information and data available to us. This is known as ‘evidence based planning’. Planners have traditionally cared about metrics and benchmarks – the quantifiable aspects as a part of evidence based planning. These include our bread and butter themes such as: jobs, dwellings, separation distances, building depths and the like. But these measures even as generalisations, lead towards achieving objectives such as economic growth, population growth and residential amenity respectively. These are the foundations of what may lead to a good urban environment.
The planning system currently has instruments such as the LEP, DCP and SEPPs through which the above mentioned objectives can be delivered or achieved. Often these instruments are accused of creating ‘cookie cutter’ approaches to the urban environment. Take a look at Victoria Park, or Rhodes. Sure, they are clean, consistent and pleasant, however they also could have more ‘soul’ and interest. Perhaps, these places are too consistent.
Destinations which people generally regard as good urban places include Surry Hills, Paddington, Rouse Hill Town Centre, Chatswood and the CBD. Consistent application of best practice planning principles alone did not make these places the way they are. The success of these places is also related to a wide range of factors such as historical development patterns, demographics, the quality of space, materiality, topography, the programs available in these places and a more diverse set of built forms.
These factors largely relate to what Dieter Rams referred to as the aesthetic and experiential values within the built environment – the intangible and often contextual qualities of good design. Most of these factors are hard to enshrine within planning instruments.
The hybridised built environment professional, the ‘plan-chitect’
City shaping is inherently a collaborative exercise, as no single entity will have the expertise to manage the diversity of issues within a complex urban environment. The process prior to construction is increasingly becoming iterative between the planners and designers, with the front loading of aspects of the design process adopted by some local governments. More recently, we have been collaborating a lot more, cross government, sector and discipline. However, collaboration alone will not be enough to transform our existing urban environments into 21st century smart cities.
This may not be the answer which you are hoping for, but there is no easy or quick fix. I do not think there will be any legislation or planning policy which is going to provide a clinical solution to delivering good urban outcomes. What we can do, is to understand more of the foundations and elements of design and its processes to add to our professional arsenal to improve what we do. This is a soft approach which will take time to take its course. Universities acknowledge this issue too and have introduced hybrid courses which address the gap between planning and design. However, more can be done on a personal and professional level.
This year, the PIA National Congress hosted a combined session with the Australian Institute of Architects National Congress. This was a great initiative to start conversations and engage both disciplines. Further combined events would significantly improve the opportunities for cross pollinating and integrating our expertise.
For our urban environments to achieve the objectives of the draft policy, the convergence of planning and design disciplines will be crucial. We should aim to be at a stage where we can be both planners and architects simultaneously, or, “plan-chitects”. They are the hybrid built environment professionals who are able to simultaneously research, analyse and translate quantifiable urban information to achieve the objectives outlined in the draft policy by also applying an additional layer of sensitivity: the intangible, the qualitative and the aesthetic. “Plan-chitects” should be able to make contextual judgements which are site specific, not a ‘cookie cutter’ response and yet retain a sensibility in execution which is not irrational.
As planners, we should engage with designers not just about metrics and quantifiable ‘rules of thumbs’. We should also have conversations about materiality and its impacts on amenity, and engage in the co-creation of places which evoke emotional responses within us and choreography of movement through spaces. Let‘s remove the so called boundaries between planning and design disciplines.
1 Anon, (2017). “Design” in Oxford Dictionary 1st ed. [online] Available at: https:// en.oxforddictionaries.com/definition/design
2 http://www.thecreativeindustries.co.uk/ukcreative-overview/news-and-views/view-what-is-design-and-why-it-matters
3 https://medium.com/the-design-innovator/https-medium-com-the-design-innovator-so-what-is-design-anyway-4f99128b51c4
4 Government Architects Office, 2016, Better Placed : A design led approach: developing an architecture and design policy for New South Wales, Department of Planning and Environment, Sydney.













