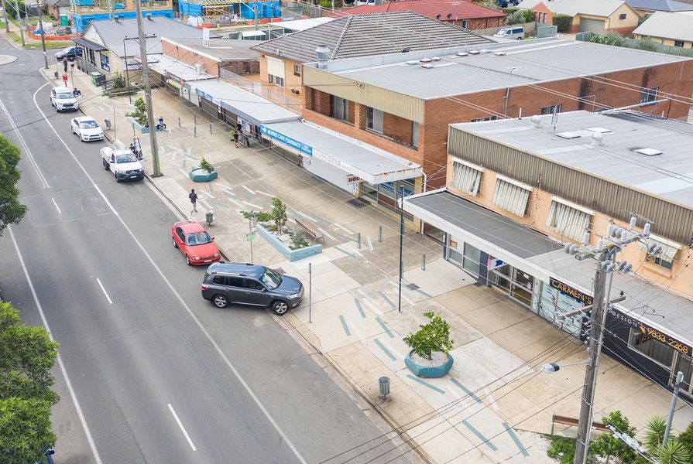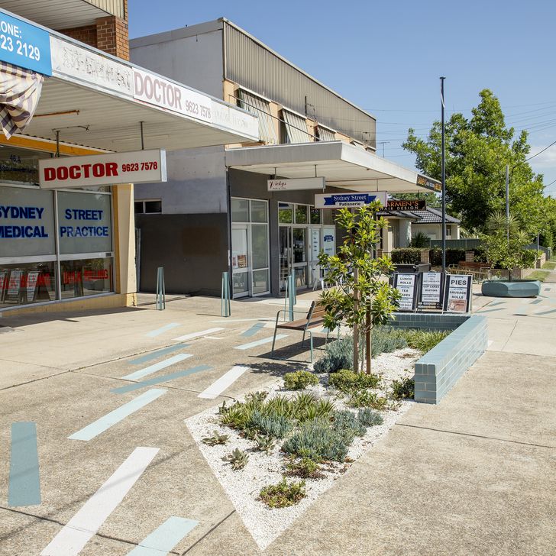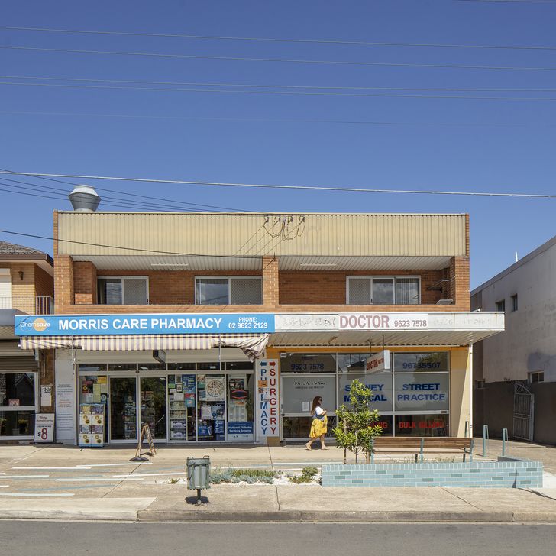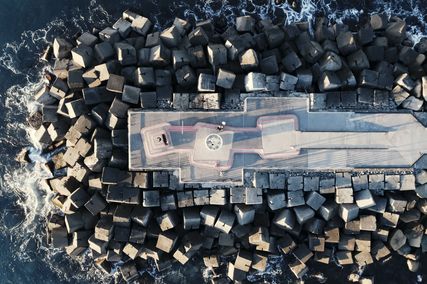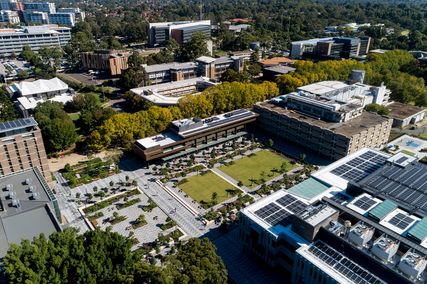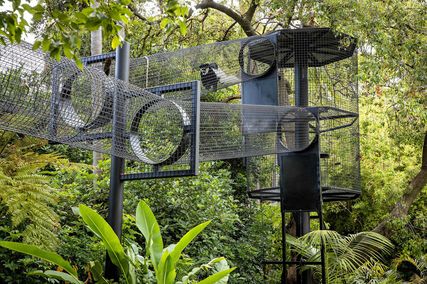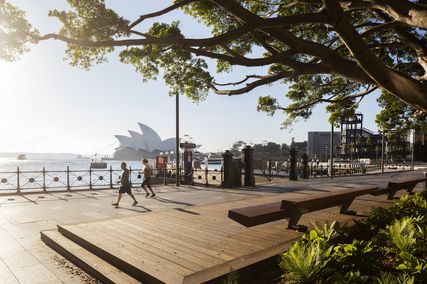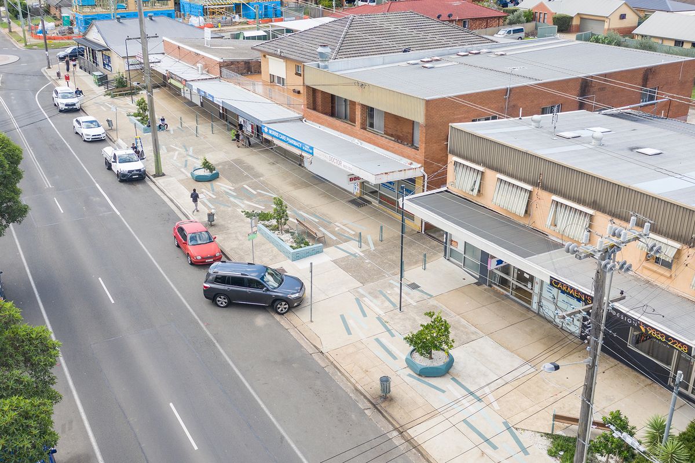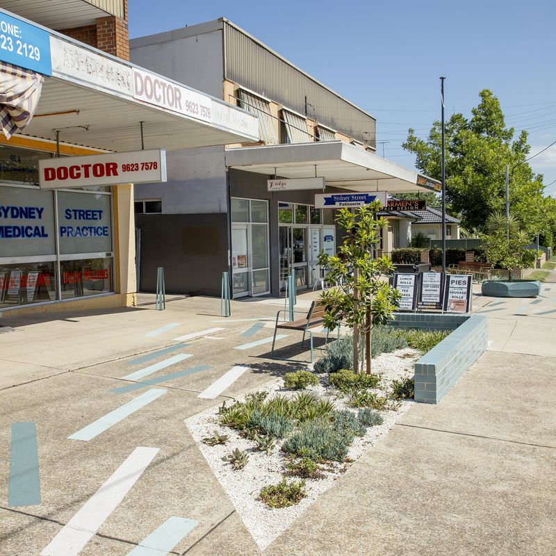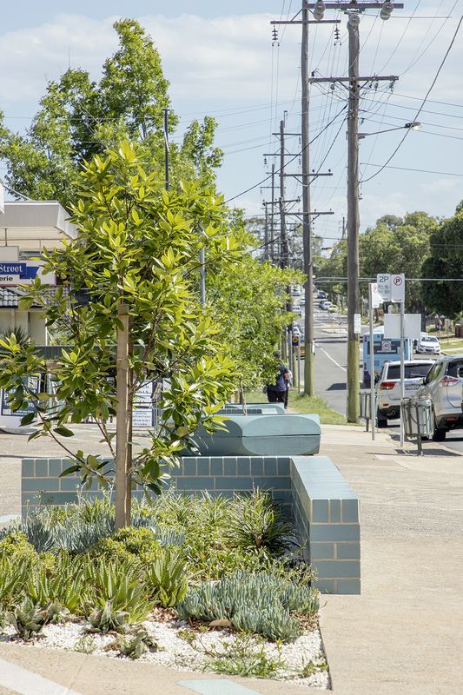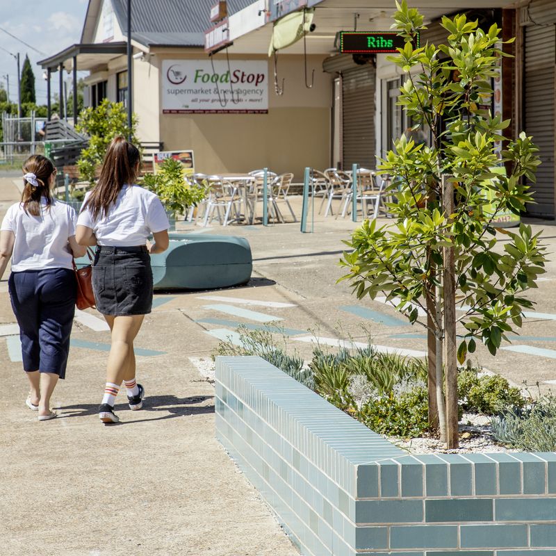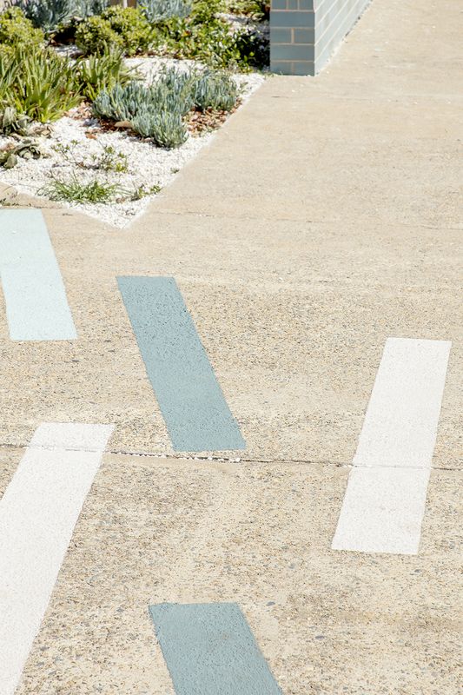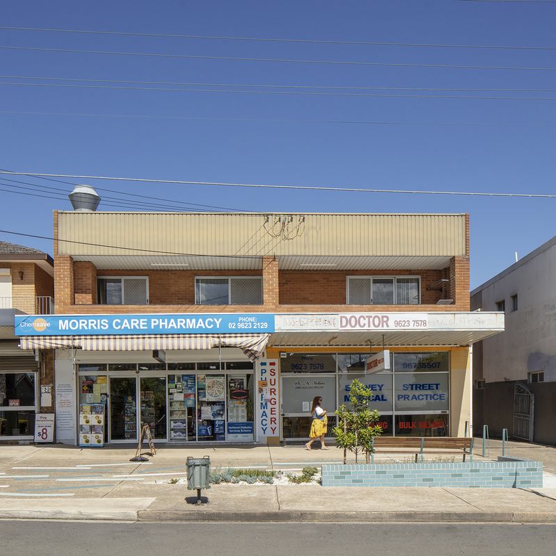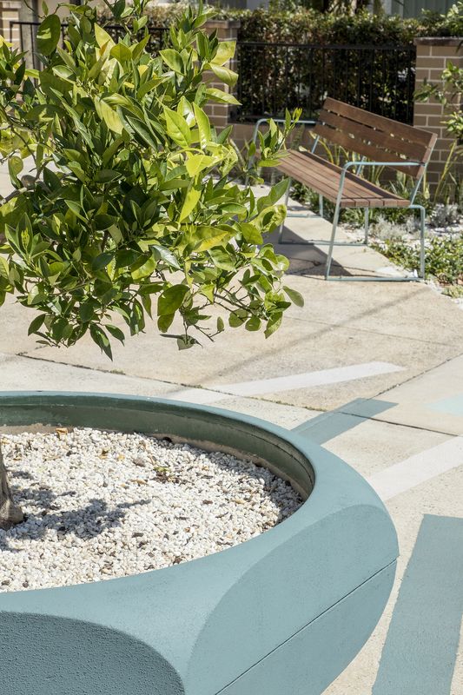From the designers: “Sprout Studio were engaged by Penrith City Council to deliver an upgrade of the Sydney Street shops strip, located in Oxley Park, 9 kilometres from the Penrith City Centre.
“The project forms part of a broader initiative, the Penrith Neighborhood Renewal Program, that aims to enhance the livability of local neighborhoods within the Penrith local government area. With recent upgrades to the city centre, local business operators based in the often-neglected outer suburbs were struggling to compete with the variety of services offered. The Sydney Street Shops project is the result of a push by the Penrith City Council to support local retail hubs.
“The design team faced a number of challenges. The available construction budget of $60,000 was disproportionate to the scale of the 450-square-metre site, there were functional site issues, varied local stakeholder aspirations and the needs and aspirations of existing and future businesses to consider. In addition, the client – Penrith City Council’s Neighbourhood Renewal team – had no prior experience in the design or delivery of public domain projects.
Sydney Street Shops by Sprout Landscape Architecture
“The design team’s investigations revealed a number of existing services above and below ground, conflicting pedestrian and vehicular circulation zones, a lack of active transport amenity and ongoing stormwater run-off issues. Furthermore, with the site located in the heart of western Sydney and dominated by asphalt, concrete and brick, there was a need to address issues with urban heat.
“The project phase involved a number of local stakeholder consultations facilitated by JOC Consulting that built upon the council’s existing relationships with local business and property owners. Concept design options were developed by Sprout Studio following discussions with stakeholders to ensure business owner “buy-in.”
Sydney Street Shops by Sprout Landscape Architecture
Image: Simon Wood
“The Sydney Street Shops upgrade creates a clearly delineated pedestrian zone, highlighted by pavement markings, garden bed arrangements and multifunctional, locally manufactured street furniture. Bollards serve as vehicle barriers, wayfinding cues, dog ties and bike lock ups, and low-height garden walls direct stormwater run-off, offer visual interest and informal seating options.
“Strategically placed garden beds catch stormwater runoff and irrigate plantings. Plants tie in with the blue colour palette set by the pavement treatments and furniture design. The hardy selection of low-growing, drought tolerant, low maintenance groundcovers and shrubs soften hard surfaces while maintaining open sight lines to shop fronts and vehicle crossings.
Sydney Street Shops by Sprout Landscape Architecture
Image: Simon Wood
“The soft blue colour palette used throughout the design offers a cooling aesthetic that capitalizes on the low reflectivity of soft tones, while shade trees mitigate the high temperatures experienced during the Sydney summer.
“The Sydney Street Shops upgrade responds to a complex set of site issues and a variety of stakeholder needs and aspirations. It comprises a series of small yet highly considered design moves that combine to establish an appealing, functional, hard-working public space that preserves the iconic charm of the local suburban retail strip.”
Sydney Street Shops received a Landscape Architecture Award in the Small Projects category of the 2019 AILA NSW Landscape Architecture Awards.
Credits
- Project
- Sydney Street Shops
- Landscape architect
- Sprout Studio
Sydney, NSW, Australia
- Project Team
- Martin Pell, Nick Tian, Mark Harper
- Consultants
-
Contractor
Co-ordinated Landscapes
Stakeholder JOC Consulting
Street furniture Mos Urban
- Aboriginal Nation
- Darug
- Site Details
-
Location
Sydney,
NSW,
Australia
- Project Details
-
Status
Built
Completion date 2018
Category Landscape / urban
Type Public / civic, Small projects

