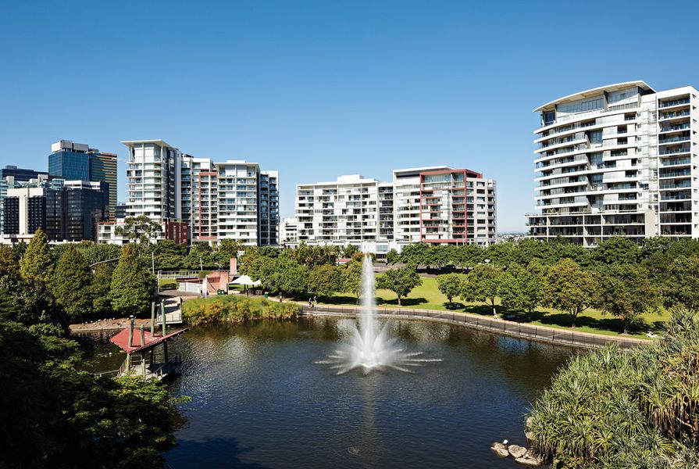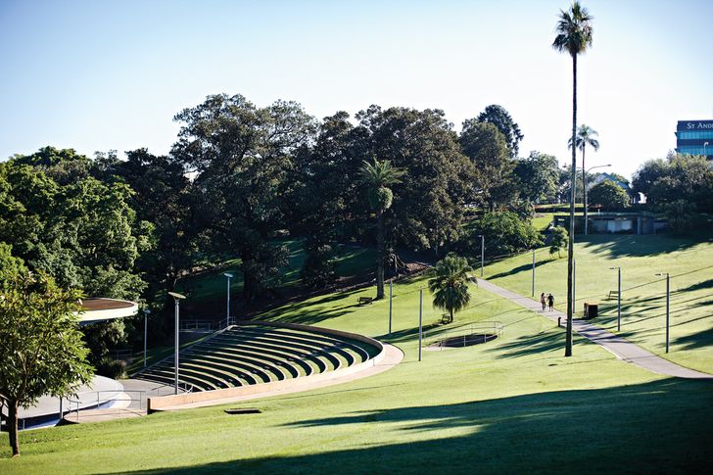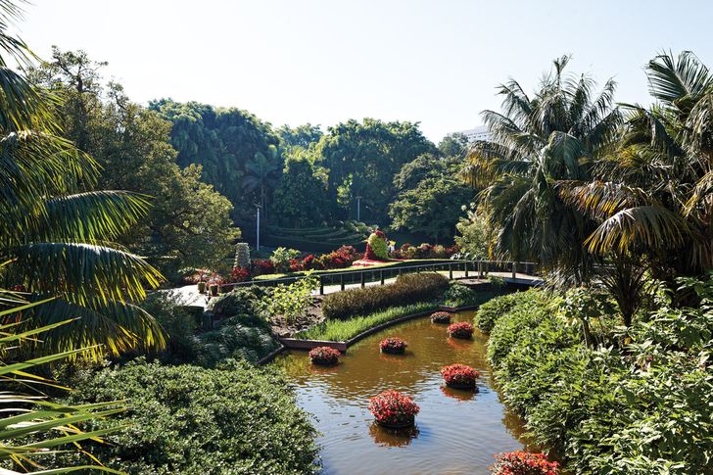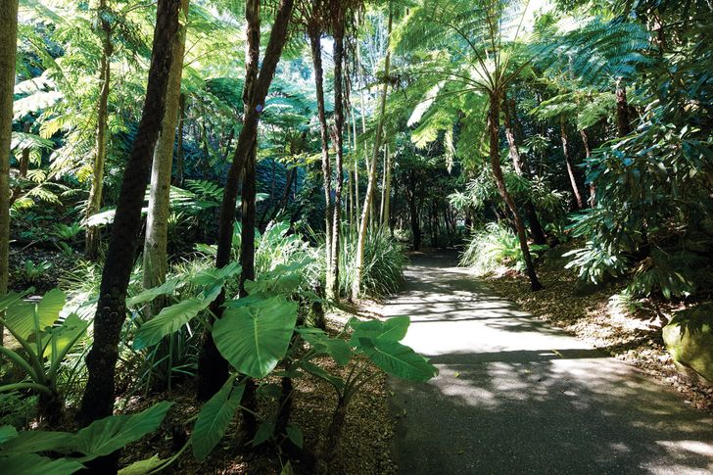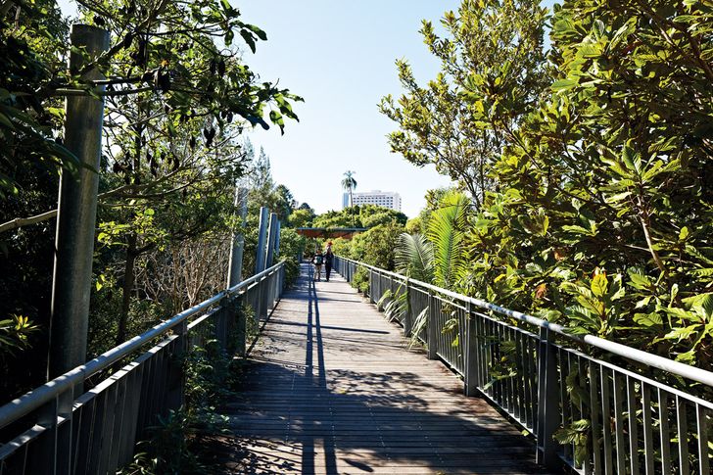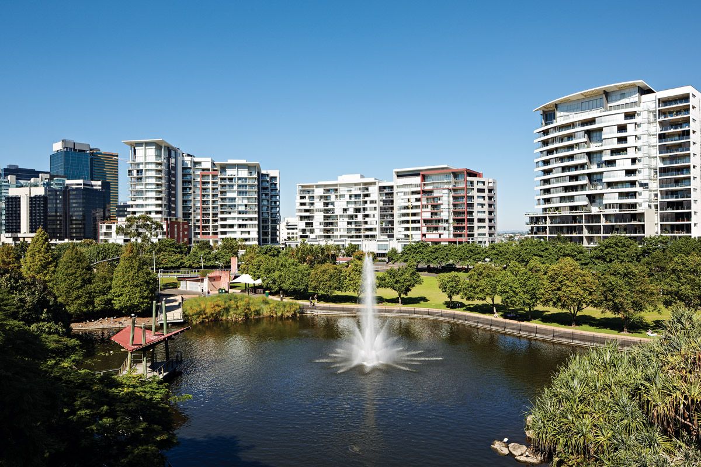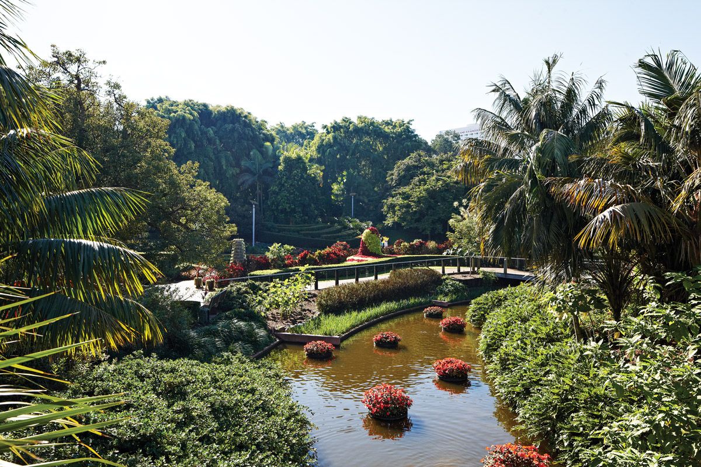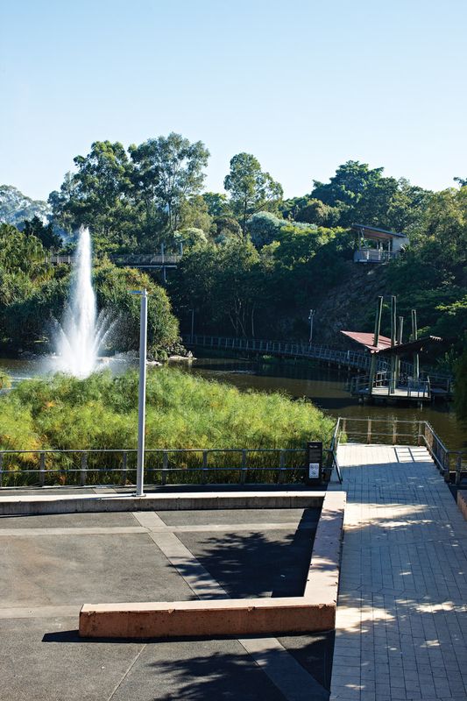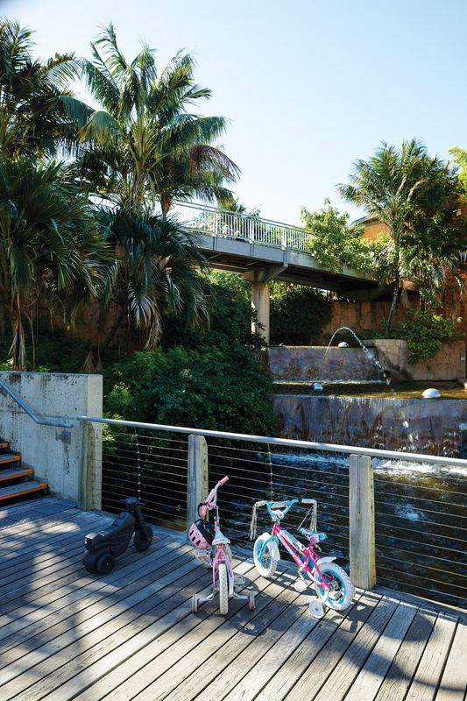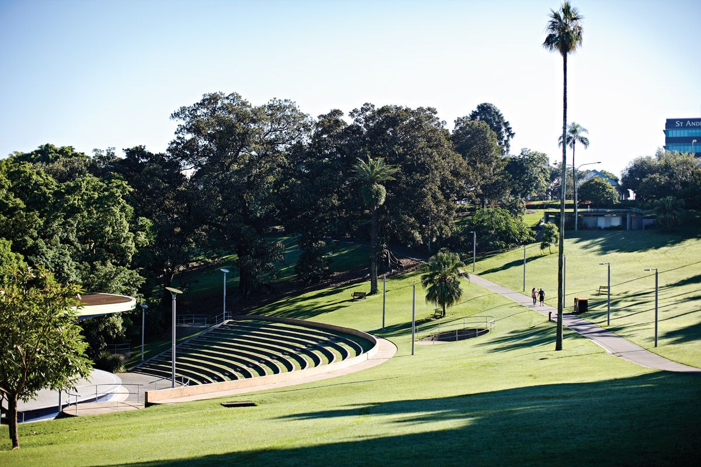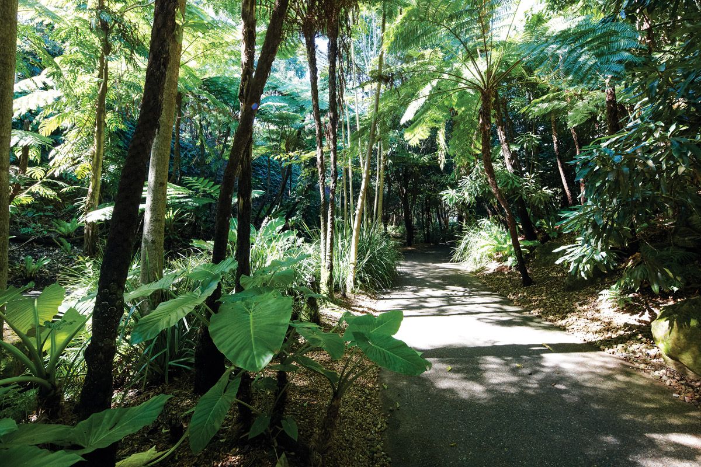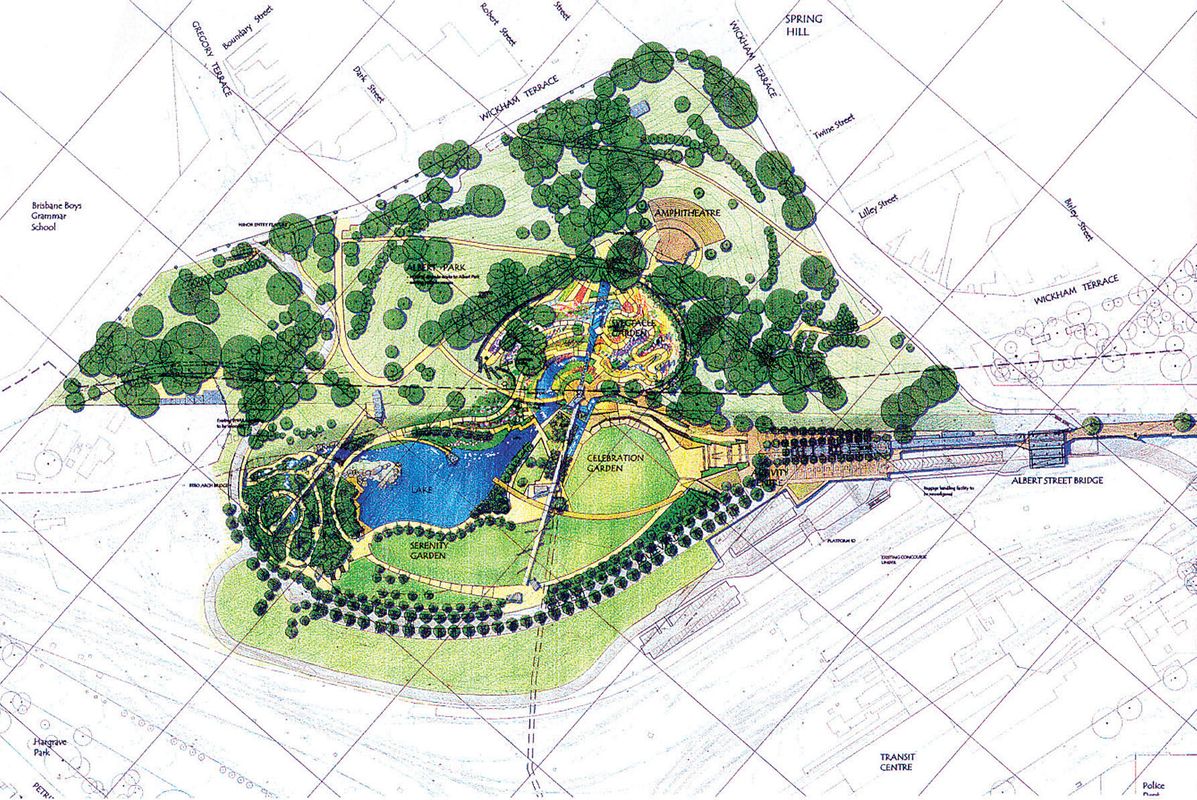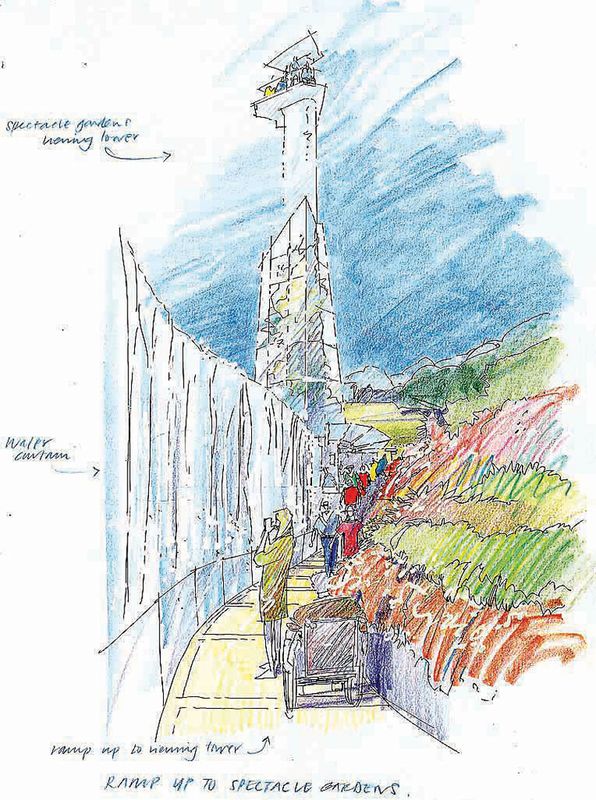Brisbane parks have a clear character, assisted by the dramatic topography and the glary light that sets off splashing water and strong colour. Typically their elements include flamboyantly flowering subtropical trees, geometric displays of exotic plants with colourful foliage and sculptural habit, bright open lawns and shady rainforest gardens. All generate a sense of play and are a setting for fun. Plants become an object of curiosity. Water splashes, inviting a swim, or lies still, allowing the mind to drift into reverie on a steamy subtropical day. Sensuous, grassy mounds invite repose. The designed landscapes of parks in Brisbane tend to the obvious, and while they are popular centres of local life, they rarely achieve engagement with the more subtle specifics of local nature or history. Nor are they managed so that they develop a sense of place – most are the subject of standard maintenance regimes.
Roma Street Parkland was one of the first parks to challenge the norm, following on from South Bank Parklands, where more recent projects have reworked the Expo ’88 fabric, introducing contemporary recreation settings such as streets, restaurant precincts, waterfront lawns and playgrounds to complement the more traditional swimming pools and barbecues. First planned in the mid 1990s and opened in 2001 as a state government project, Roma Street Parkland remained in state, rather than local, government care and management until the change of government in Queensland in March 2012. Shortly after the election, as one of his first pronouncements on change in the state, the premier (and former lord mayor of Brisbane), Campbell Newman, announced that the parklands at Roma Street and South Bank would be handed over to the care of Brisbane City Council. How this is to happen is yet to be detailed, but it raises some important questions about the future of these open spaces, both of which have been so important for the development of Brisbane over the last two decades; that is, to its identity as a city with a definable and vibrant cultural heart to complement its cluster of suburban centres.
The amphitheatre is used for community events and festivals.
Image: Peter Bennetts
Roma Street Parkland was constructed in an important part of the central city that was occupied by old railyards and cuttings. It was inaccessible and, even more significantly, spatially divisive. Until the parkland was established, with its associated pedestrian connectors to its surroundings, these wastelands divided the city and prevented the development of nearby land for successful residential and commercial development. While the designers (a consortium including Gillespies Australia, Landplan Studio [now AECOM], DEM Design and Civitas Urban Design [Vancouver], and familiar names such as Mark Fuller, the current Queensland Government Architect Malcolm Middleton and Lawrie Smith) might bemoan the fact that certain aspects of the project did not come to fruition in the rush for its completion, Roma Street Parkland has made a significant contribution to urban character, connectivity and recreational life in the city.
The Parkland provides sixteen hectares of recreational space for the north of the CBD and provided the impetus for the recently developed surrounding commercial and residential precincts. Its design challenged and extended, for the first time, the local tradition of exotic display planting, incorporating plants not only from the world’s subtropics but from many of Queensland’s forgotten or ignored ecosystems. Groves of pandanus and bottle tree, crescents of Queensland maples and paperbark forests coexist with the more traditionally laid out but equally interesting avenues of hoop pine and themed display gardens (there are over fifty of them). The rainforest gardens include fern gullies, palm groves and an “Angiopteris ravine.” It is these plantings, both in their established and developing forms, that now provide the core character of the Parkland and unique experiences for users. The massive scale of the built elements – the walls, buildings, steps and pavements, essential because of the intensity of use and challenging topography, and with their formal references to the site’s industrial past – is now softened and framed by this rich palette of vegetation. While earlier evaluations of the design suggested a somewhat awkward coexistence between its many diverse elements, the scale and profusion of a well-thought-out planting design now dominates the overall composition, and happily so.
Subtropical plants have been chosen for the parklands, many from forgotten ecosystems in Queensland.
Image: Peter Bennetts
This, ultimately, is what visitors come for. They can be seen at all times of the day, running, strolling, picnicking, simply looking, not only at the spaces and the water, but at the plants in all their variety and profusion. There are promenades, lookouts, gully retreats and nooks, and broad lawns. All exist in dramatic contrast to a backdrop of the surrounding city. Roma Street Parkland’s popularity is attested to by its team of over one hundred volunteers, including forty guides, thirty-eight gardeners and nearly thirty drivers and conductors for the trackless train. A decade on, Smith still briefs the guides about the gardens at the start of their tenure.
Roma Street Parkland has, to date, enjoyed more than standard municipal care, and this shows. The structure of its unique planting displays remains largely intact. It has a recently installed drainage collection system and storage tanks to top up its water supply, and its spectacular lake and waterfall persist. But time passes, and after a decade many of its shrubberies now require reworking, as do important design features that have been lost for the sake of maintenance expedience. There have been other unfortunate additions, such as the fencing to the lake edge and substantial bands of planting to the eastern slopes. These have occurred without reference to the original masterplan, the planting design philosophy or the designers, and there is a lack of ongoing design expertise in the form of a constituted plan of management, a board of management or, more appropriately, both. All these things are necessary for parklands of this scale and complexity and are already used to guide the care and management of major parklands and gardens in other capital cities in Australia and internationally.
Fern gully features a shaded walking track, which runs alongside a creek.
Image: Peter Bennetts
Whatever administrative and bureaucratic arrangements guide the future of Roma Street (and indeed South Bank) parklands, specialist landscape expertise is required to ensure that Roma Street continues to develop, as a unique designed landscape and as a place with site-specific qualities that encourage its use. It is more than just another municipal park: it is the signature park for Brisbane city. Much has been invested in its making and maintenance to date – both financially and culturally – and as it grows, matures and changes, care at the highest level is warranted. Unlike many built places, in parks change is fundamental and is part of their appeal. Brisbane should be encouraged to apply national standards to this parkland, as it is now an important part of its heritage.
As one of the original members of the design team and the one with the most ongoing interest, Smith has argued (unsuccessfully, to date) for a board of management to oversee the maintenance and development of Roma Street Parkland. He sees the change of administrative responsibility as an opportunity, and also sees the strategic value of the site and its surroundings to the city, particularly the remaining railyards and the open areas to the north that in the past have been mooted as the site for a natural history museum. A tireless campaigner for botanic gardens across Queensland and Australia, many of which he has planned or designed, Smith is currently promoting Roma Street Parkland as the focus of a statewide international garden festival in 2020, a celebration of the 250th anniversary of James Cook and Joseph Banks’ voyage of geographic and botanical discovery along the continent’s east coast. As a means of celebrating the floral diversity of Queensland and its many botanic gardens, he proposes that a network of all the botanic gardens across the state be part of this project, with Roma Street Parkland at its heart, expanded and improved to drive a further urban rehabilitation project for the surrounding area.
This elevated walkway not only provides a connection across the parkland, but also a lookout over the water.
Image: Peter Bennetts
Some might consider Roma Street Parkland complete, but perhaps it should be recognized that great parks are never “finished.” They constantly evolve, change and are more than maintained – they are very actively managed. There is a real opportunity for the city to recognize, during these administrative changes, that the Roma Street and South Bank parklands are among the handful of truly significant urban parks in Australia and that they deserve the best of contemporary management systems and ongoing development.
Credits
- Project
- Roma Street Parkland
- Design practice
- PARC
Brisbane, Qld, Australia
- Project Team
- Mark Fuller (Gillespies), Lawrie Smith (Landplan), Malcolm Middleton (DEM Design), Joe Hruda (Civitas)
- Consultants
-
Subcontractor
Sinclair Knight Merz, Barry Webb and Associates, Bassett Consulting Engineers, Urban Art Projects, Abi Group
- Site Details
-
Location
Roma Street,
Brisbane,
Qld,
Australia
- Project Details
-
Status
Built
Design, documentation 12 months
Construction 15 months
Category Landscape / urban
- Client
-
Client name
Department of Public Works Infrastructure and Major Projects Division
Source
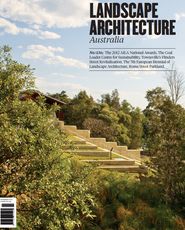
Review
Published online: 2 May 2016
Words:
Catherin Bull
Images:
Peter Bennetts
Issue
Landscape Architecture Australia, November 2012

