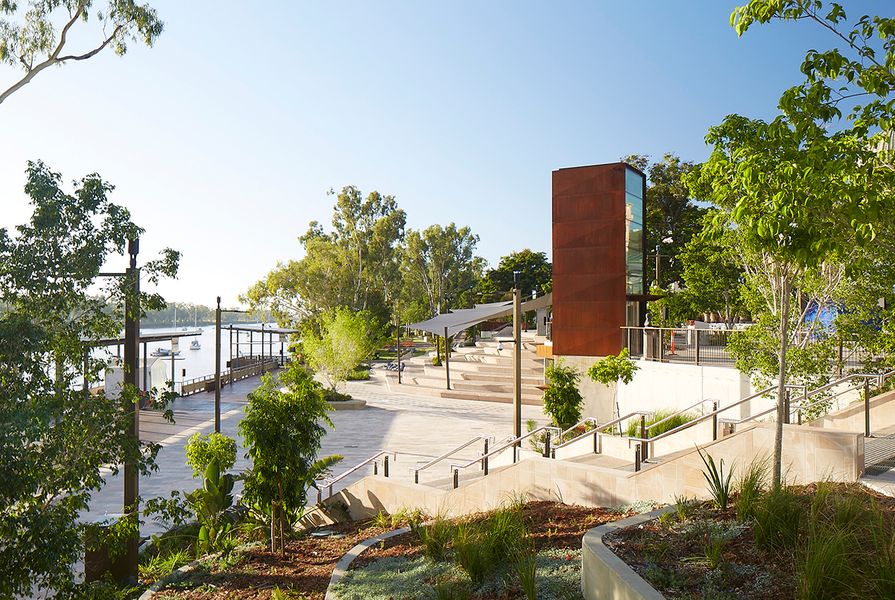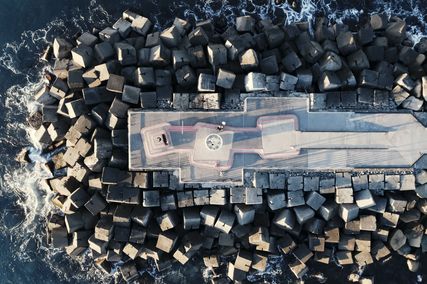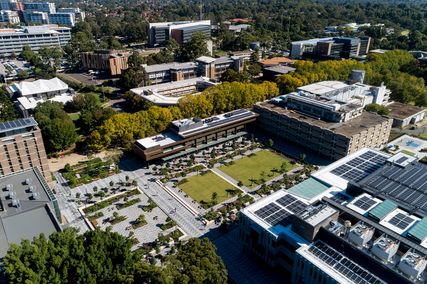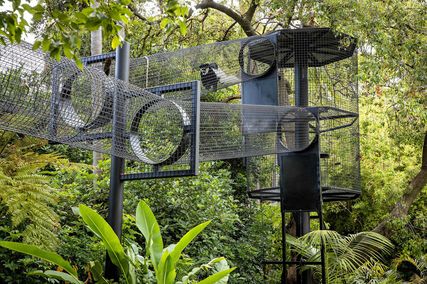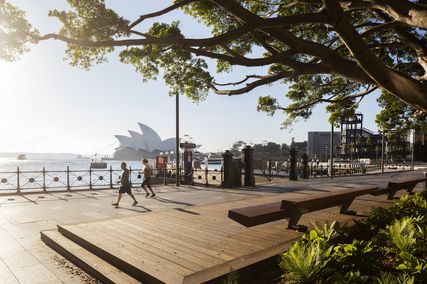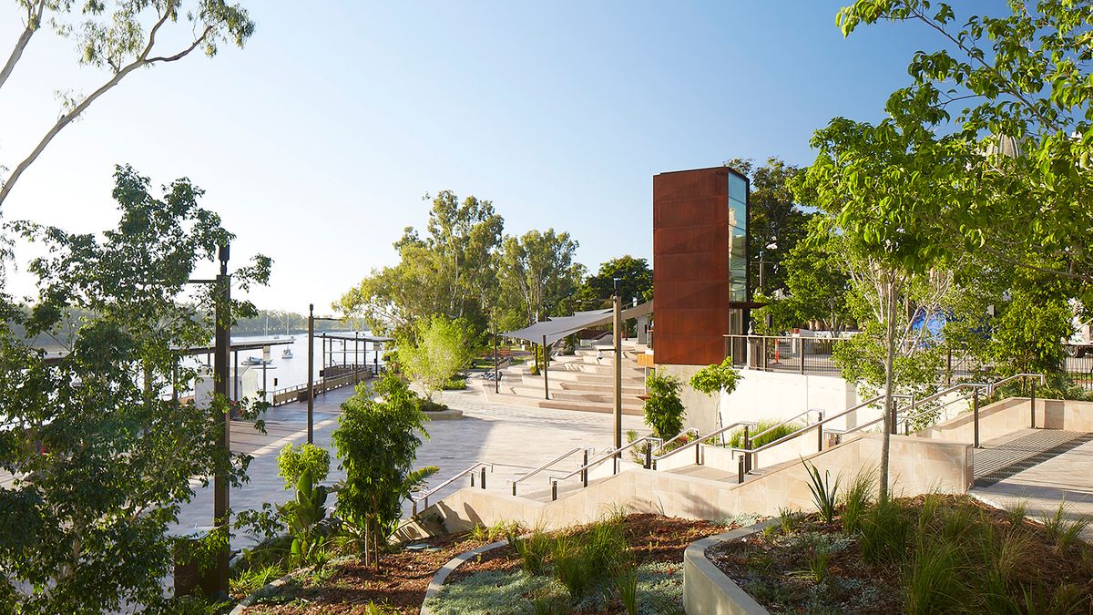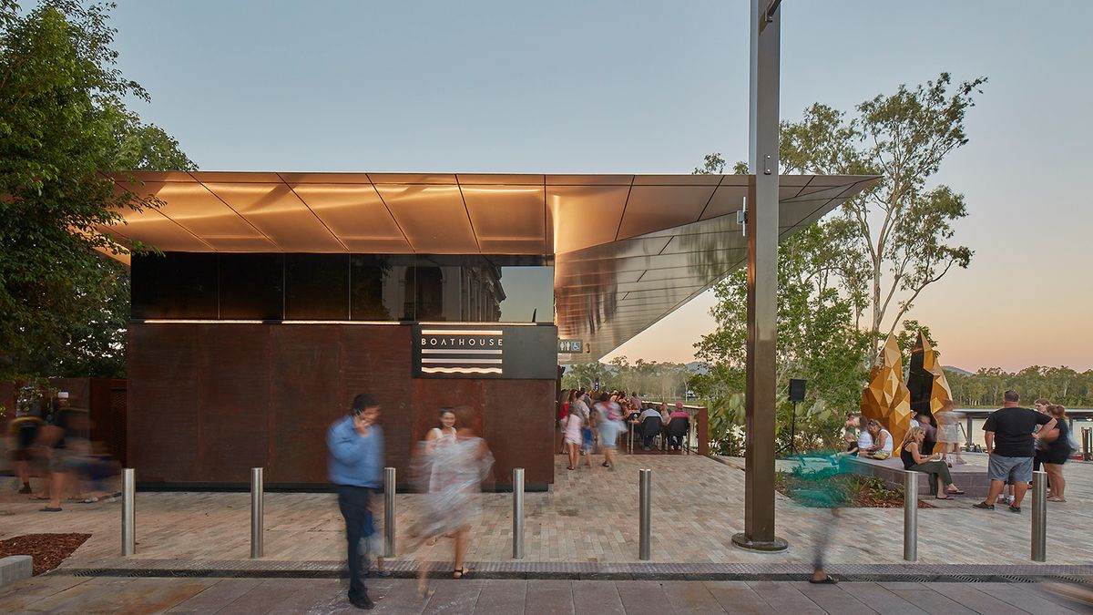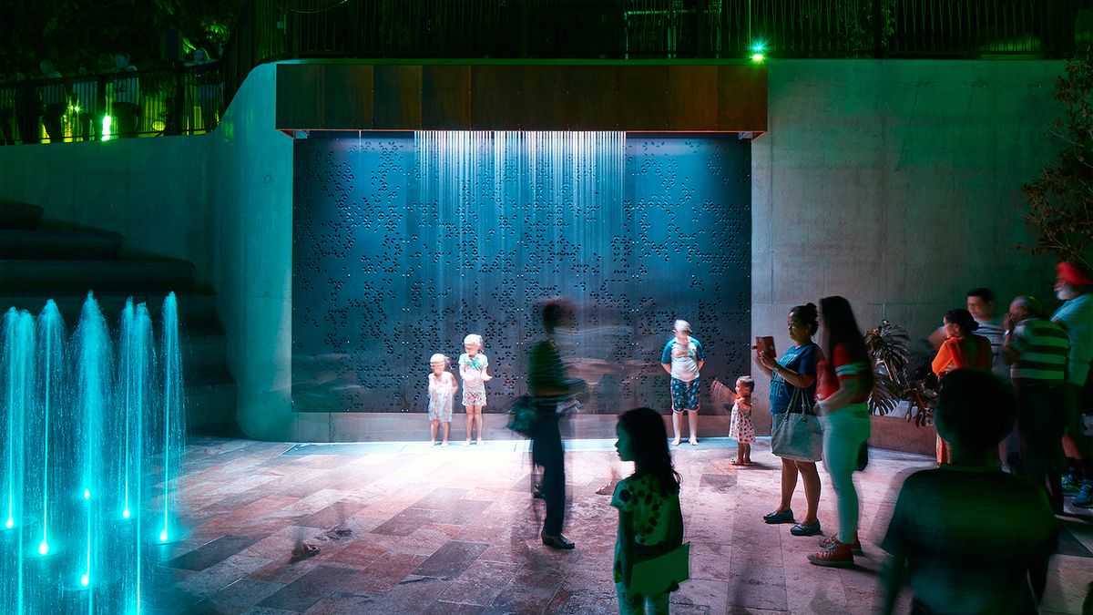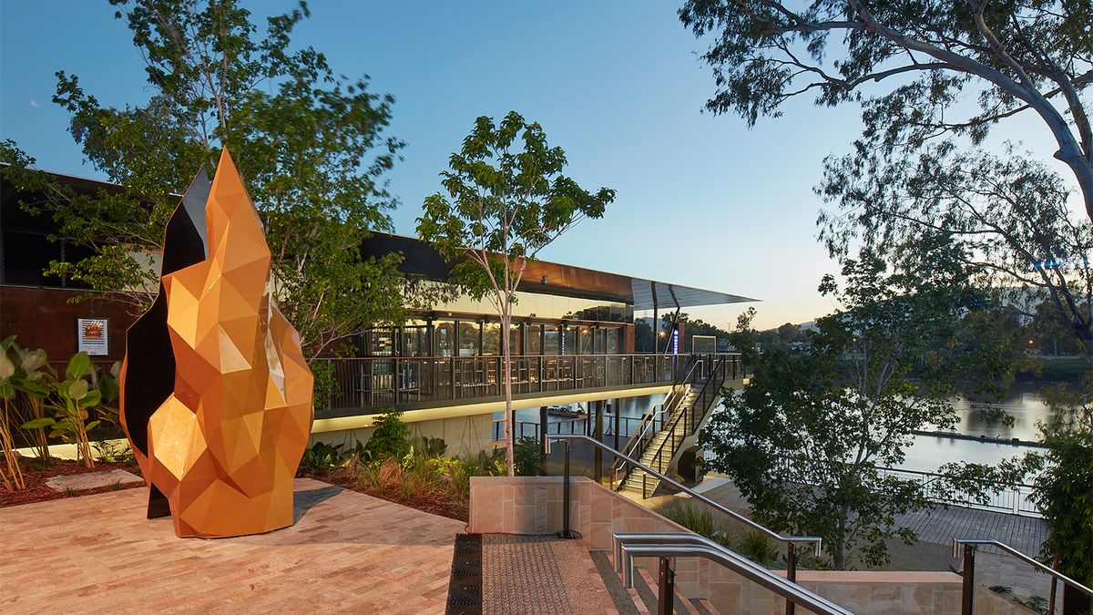From the designers: The unrealised cultural, social, tourism and business potential of Rockhampton’s CBD prompted the Rockhampton Regional Council to prioritize investment and the revitalisation of the city centre. The CBD’s waterfront was identified as a significant opportunity to drive renewed confidence, investment and attraction into the heart of the city and central Queensland. The Riverside redevelopment is the first stage in repositioning the city centre to once again be the vibrant and dynamic heart of the region.
The Riverside precinct extends 600 metres along the Fitzroy River encapsulating 3.3 hectares made up of the upper and lower bank parkland and portions of Quay and Denham streets. The riverfront is the most important of Rockhampton’s public open space assets and is flanked by iconic heritage buildings of national significance.
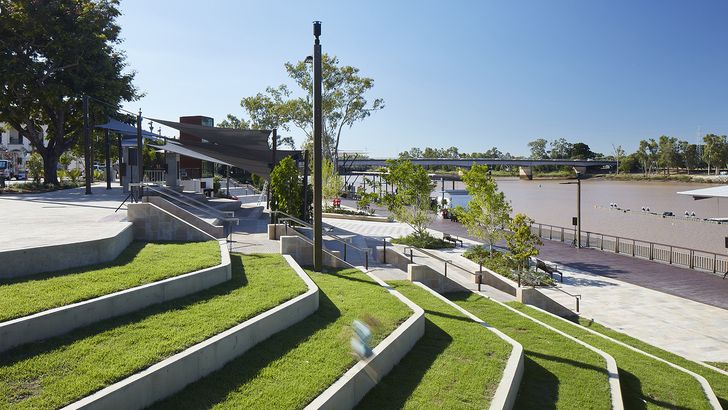
Rockhampton Riverside Revitalisation by Urbis.
Image: Florian Groehn
The Rockhampton Riverside Revitalization aims to provide the people of Rockhampton with a world-class civic and recreation space that celebrates the city’s unique character. The design was informed by six key objectives:
- celebrate and leverage the State’s largest largest regional collection of heritage buildings;
- provide a platform for festivals, celebration and community gathering for the people of Rockhampton;
- deliver a natural, outdoor venue that offers respite from hot and humid conditions;
- amplify and capitalize on the beauty of the Fitzroy River and Mount Archer;
- leverage Rockhampton’s rich collection of art and passion for theatre and performance; and
- create a special place to drive a groundswell of local pride in the city.
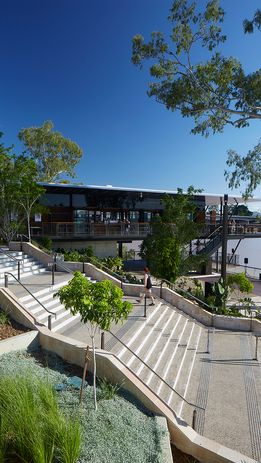
Rockhampton Riverside Revitalisation by Urbis.
Image: Florian Groehn
The design has been informed by significant participation and input from the local community, businesses, Council’s internal teams and Councillors. The team also partnered with elders from the Darumbal Nation, Council’s Events and Marketing teams, Rockhampton Enterprise, the Rockhampton Art Gallery and the local police, ambulance and fire/emergency services throughout the engagement phase.
The completed design:
- delivers over 30,000 square metres of public realm space, tripling the amount of civic and public open space that existed previously;
- activates the waterfront allowing people to engage with the Fitzroy River;
- increases the city’s capacity for events through the integration of built in base-line infrastructure;
- creates a series of memorable moments through the incorporation of public art works, the introduction of water play, a destinational playground and high quality architecture into the site, and by opening up key sight lines to heritage buildings.
- responds to the site’s flood conditions with robust design and easily removable elements; and
- creates a living street with “juperana” stone shared zone upgrades to Quay and Denham Street that support pedestrian priority, slowed traffic, on-street dining and activation of the urban edge.
The project also delivers new levels of technology in public open space including:
- custom designed smart poles;
- Heritage façade lighting;
- 17 external (theatre-grade) moving lights with projectors;
- digital banners and touch screen notice boards;
- a sound system that plays music and public notice announcements;
- GPO’s and power on every light pole for events, with selected strategic locations for 3-phase power;
- publicly accessible Wi-Fi network;
- motion sensors and CCTV;
- remote accessibility for Council to manage irrigation, litter bins and barbecues;
- parking sensor system and smart device app displaying available parking spaces; and
- electric vehicle charging and bicycle maintenance stations.
Credits
- Project
- Rockhampton Riverside Revitalization
- Design practice
- Urbis
Australia
- Project Team
- Glen Power, Paul Hardyman, Emma Crick, Kyle McIntosh
- Consultants
-
Architecture
Woods Bagot
Civil and traffic McMurtrie
Food and beverage consultant Vision Hospitality
Geotechnical Butler Partners
Irrigation Edwards Irrigation
Lift consultant WSP Group
Mechanical, electrical and fire engineer Anderson Consulting
Public art consultants Urban Art Projects
Quantity surveyor QQS
Safety and risk consultant AUS Safe
Signage and wayfinding dotdash
Street furniture Street and Garden
Structural engineering Kehoe Myers
Water play consultant Techno Water Designs
- Site Details
-
Site type
Urban
- Project Details
-
Status
Built
Completion date 2018
Design, documentation 12 months
Construction 30 months
Category Landscape / urban
Type Public / civic
- Client
-
Client name
Rockhampton Regional Council
Website Rockhampton Regional Council

