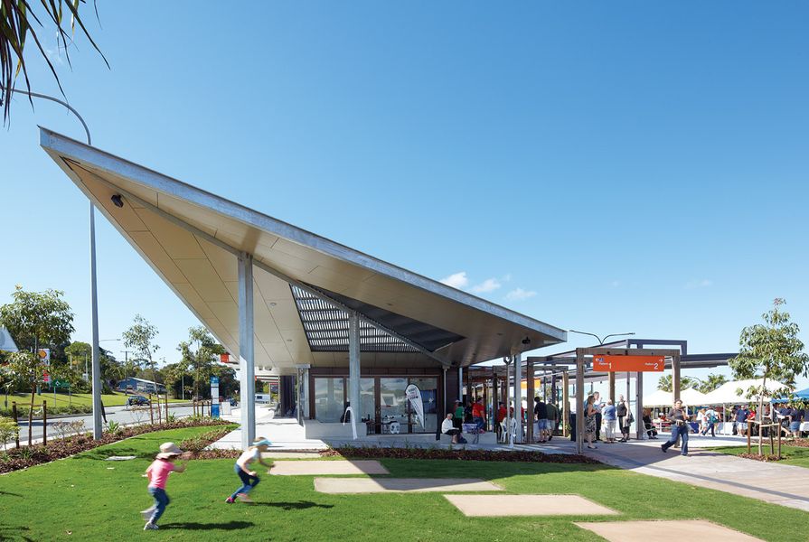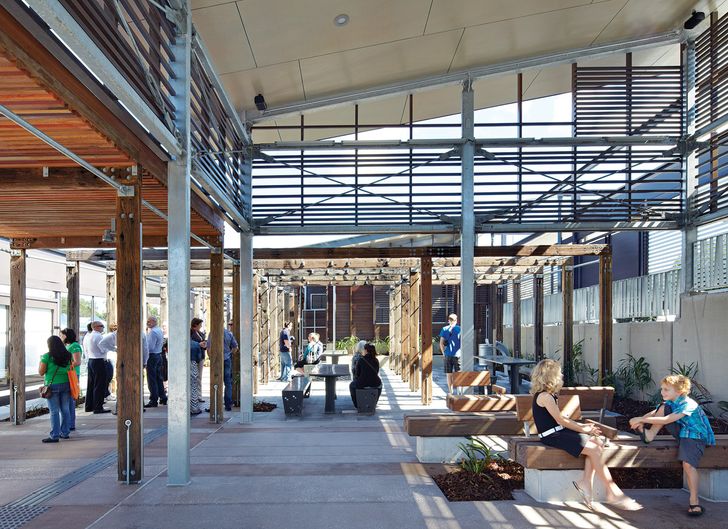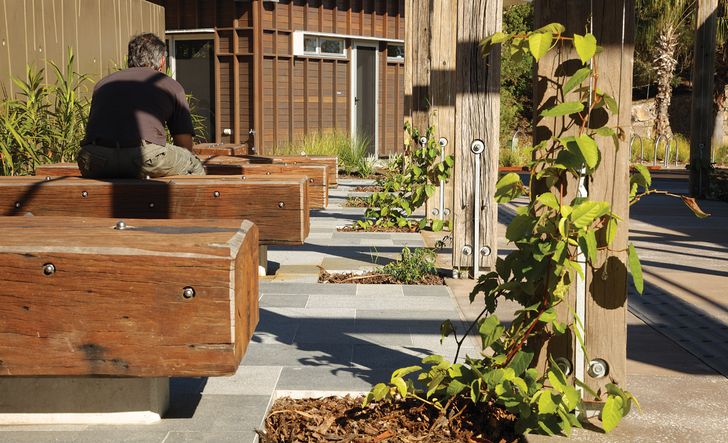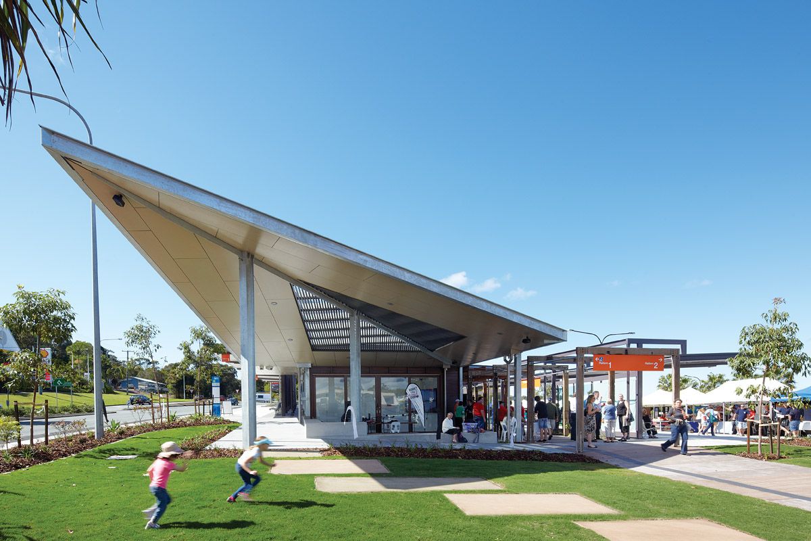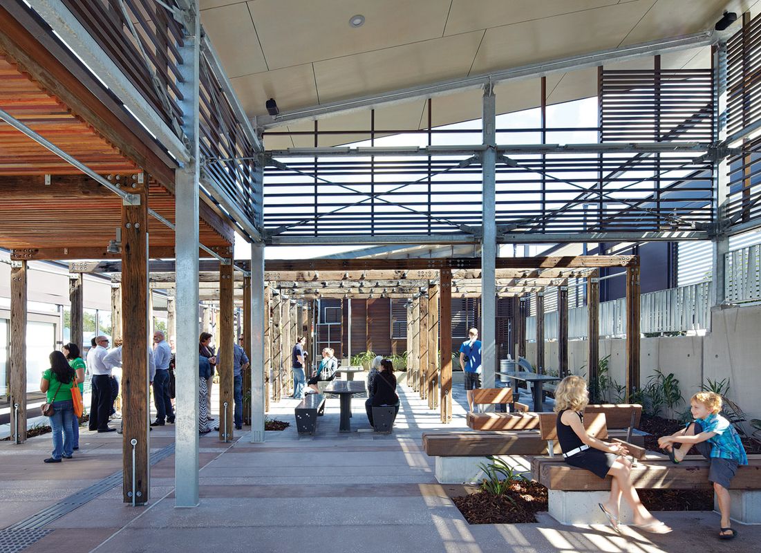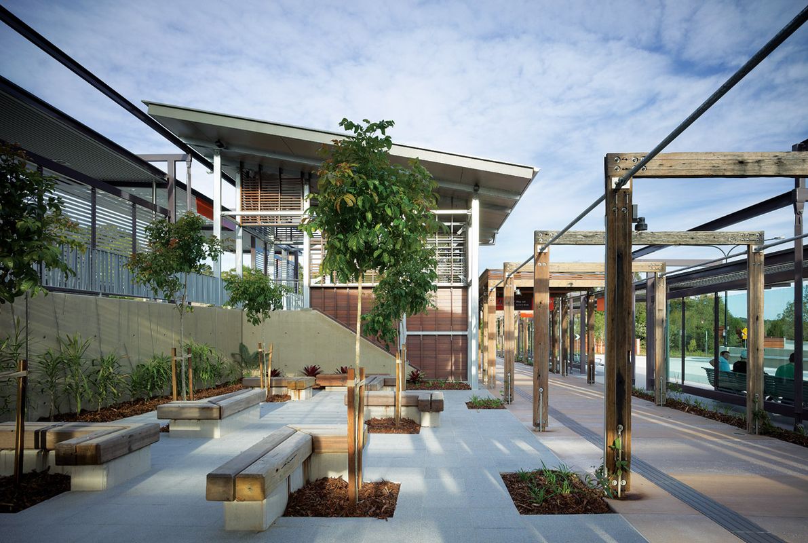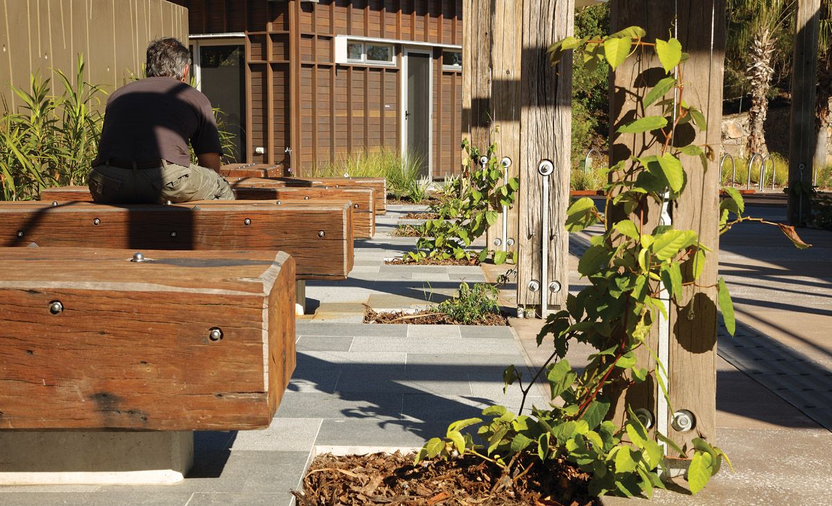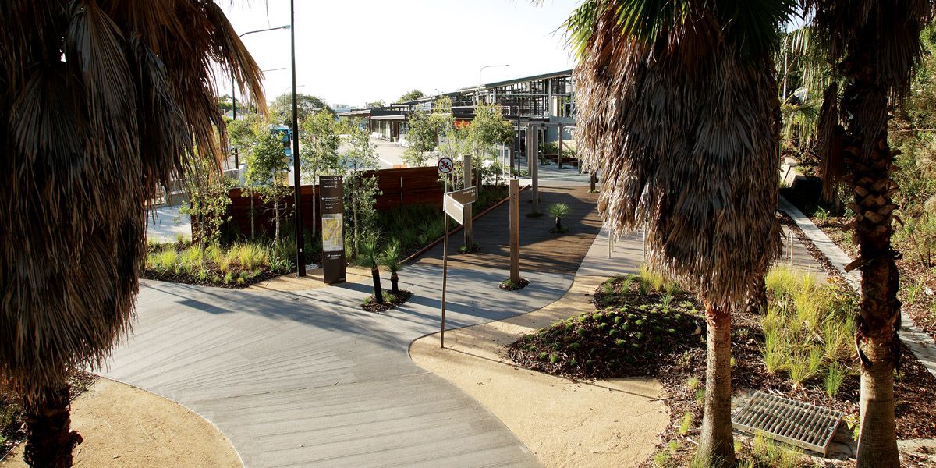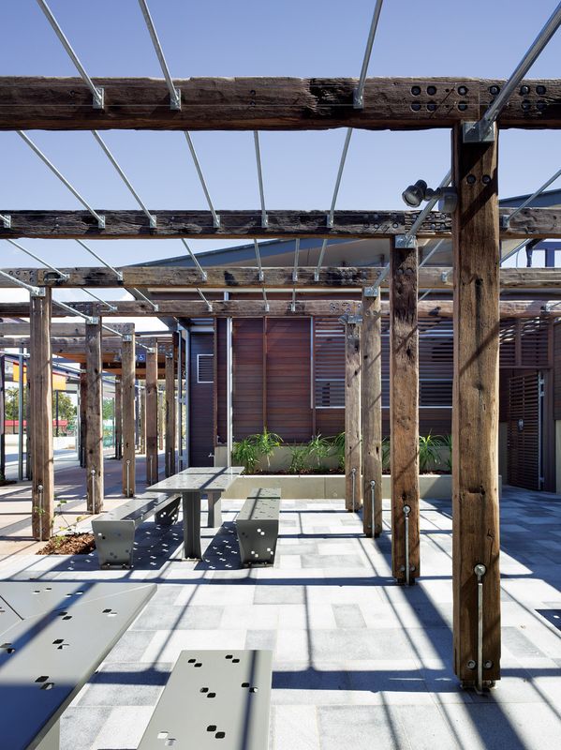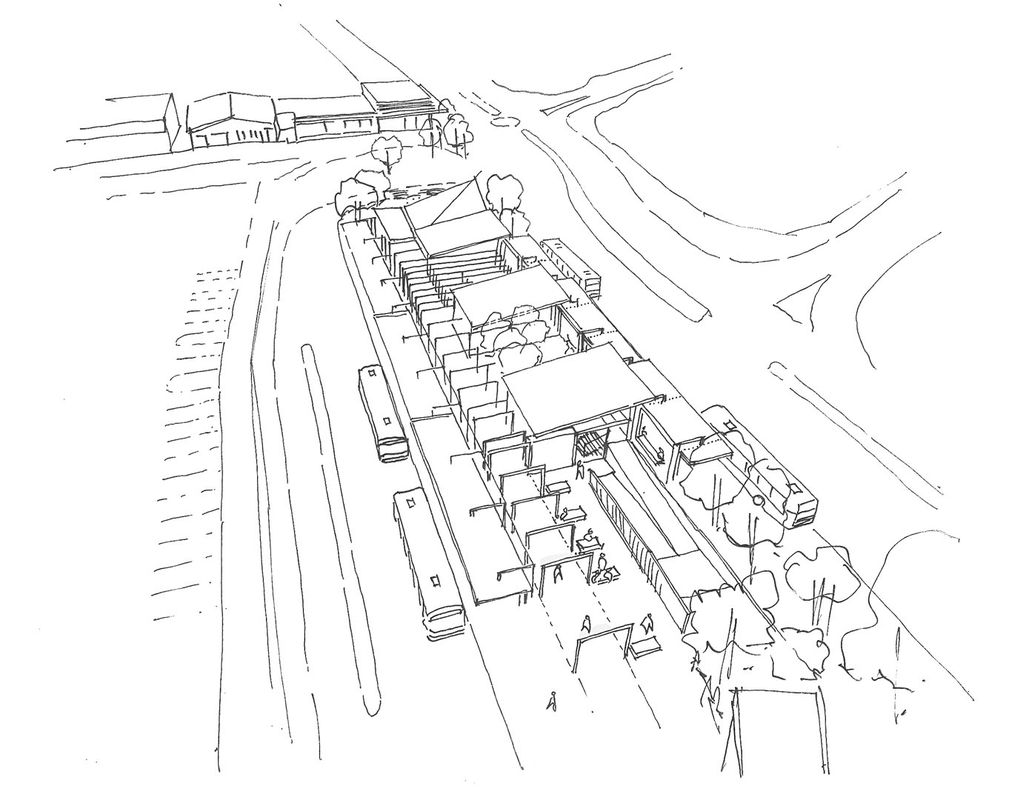True sustainable design projects take an integrated approach to the quadruple bottom line. This means that including sustainable building materials or some revegetation in a design is not enough. If sustainable design is employed within a community there should be an ongoing commitment to it into the future and in all spheres. The Noosa Junction Station is one such example of an integrated sustainable design solution.
Located at the southern end of Noosa Junction, just over the hill from Queensland’s iconic Noosa Main Beach, the Noosa Junction Station is the area’s new hub for public transport. The project, undertaken by Bark Design Architects, Guymer Bailey Landscape and Sinclair Knight Merz, captures a revitalized look and feel of Noosa. The clients for the project (the Sunshine Coast Regional Council, TransLink and the federal government) had desires for the site that went beyond providing a bus stop. The council in particular, with its mission for the area to become Australia’s most sustainable region, was interested in providing a catalyst for transformation beyond the site. Its desire was to provide an integrated transit hub to service the greater Noosa area and to assist with revitalizing the Noosa Junction commercial precinct.
Noosa Junction is a place of paradoxes that is undergoing rapid change, helped by a number of urban renewal projects including the transit centre. These urban renewal activities have been transforming a place that could otherwise easily be lost in the “in-between.” Certainly the junction’s character is changing and Noosa Junction Station reflects a more sophisticated Noosa-style ambience that is consistent with the emerging cafes, yoga studio and other nearby retail outlets. The choice of vegetation and materials in the design of the transit centre also reflects the Noosa look and feel.
The shade pod provides a spot for passengers to wait for their transport.
Image: Christopher Frederick Jones
Consisting of seven bus bays that are split across two platforms, the site provides a taste of the Noosa experience by allowing passengers to arrive into a relaxed environment. Part of the site also allows for a public art display, with illuminated projections visible at night from the street. A free express shuttle service to the University of the Sunshine Coast is also available from the site.
The Noosa Junction Station caters for a range of uses and activities. On any given day you can witness a backpacker reading a book in the grove, groups of university students hanging out in the arbour, cyclists passing though and even the occasional athlete practising chin-ups on the support beams while waiting for a bus.
The grove courtyard uses eighty-year-old timber elements.
Image: Scott Burrows
The construction materials are also imbued with a sustainability ethic. The arbour is made from recycled ironbark and tallowwood timbers that were sourced from 1930s Mackay wharves, while the ironbark and spotted gum timbers used for seats were sourced from old rail bridges near Ipswich, circa 1950. The design was inspired by the Aboriginal word for Noosa (noothera or (g)nuthuru), meaning shadow or shady place, hence the light and shade created through timber screens and perforated panels, which also reference local pandanus trees. Vegetation has been increased, including the replanting of existing vegetation and the introduction of over 6,700 new trees, shrubs and ground covers (including about one hundred mature trees), which are largely endemic. Rainwater tanks that hold water for cleaning and flushing toilets were also included in the design.
Public transport is a critical dimension of the sustainability equation for the Sunshine Coast, which is one of the fastest growing regions in Australia – leading the Sunshine Coast Council to recently enact a public transport levy for ratepayers. But the Noosa Junction Station is about more than just public transport. Taking a five-capitals perspective, it ticks several boxes. It enhances social capital through multiple interaction spaces, human capital through varied use of space for educational activities and artistic displays, financial capital through attracting customers to local businesses and revitalizing the Noosa Junction commercial precinct, built capital through sustainable construction techniques and materials, and environmental capital through regeneration works and a net vegetation gain. It also enables a sustainable transport option for students, commuters and visitors. This is consistent with the principles underpinning the UNESCO-designated Noosa Biosphere Reserve that focus on sustainable interactions between people and the environment. The Noosa Junction Station realizes a vision of sustainable design, and is certainly a “healthy space” for people, the region and the planet.
Credits
- Project
- Noosa Junction Station
- Design practice
- Bark Design Architects
Noosa Heads, Qld, Australia
- Project Team
- Philip Alexander, Vince Hudson, Roger Ried, Bruce Ward, Luke Hielscher, Lindy Atkin, Stephen Guthrie, Viggo Johnsen, Christoph Klein, Peter Morrison, Phil Tillotson, Matt Hughes, Anthony Mitchell, Robert Waddell, Adrian Sheppard, Julia Dionysius, Tom Dalmau, Ralph Bailey
- Design practice
- Guymer Bailey Landscape
Toowong, Brisbane, Qld, Australia
- Consultants
-
Arborist
Arboractive - David Hawthorne
Architect Bark Design Architects
Civil engineer SKM - Roger Reid, Anthony Parnwell
Electrical engineer SKM - Jason Mackaner
Hydraulic engineer SKM - Bojan Anicic
Irrigation Broadwater Consultants - Tony Kanaris
Landscape architect Guymer Bailey Landscape
Lead Consultant Sinclair Knight Merz
Lighting design SKM - Jason Mackaner
Structural engineer SKM - Stuart Rice, Ben Bowen-Jones
- Site Details
-
Location
Noosa,
Noosaville,
Qld,
Australia
- Project Details
-
Status
Built
Design, documentation 12 months
Construction 14 months
Category Landscape / urban
Type Public / civic
Source
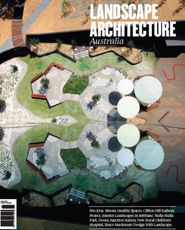
Review
Published online: 2 May 2016
Words:
Tim Smith
Images:
Christopher Frederick Jones,
Scott Burrows
Issue
Landscape Architecture Australia, May 2012

