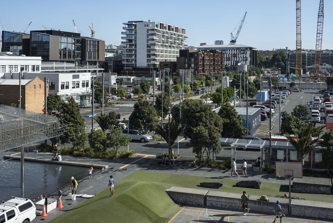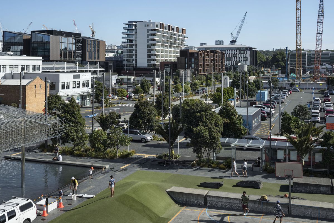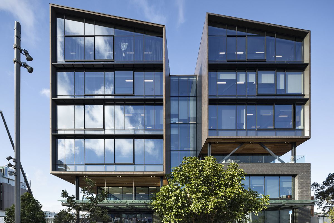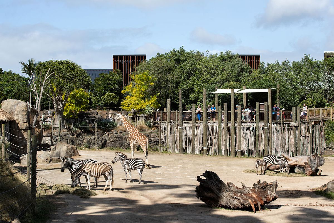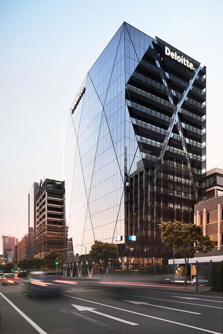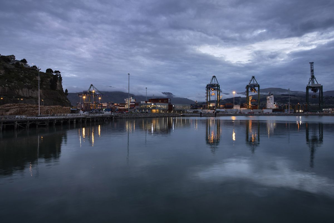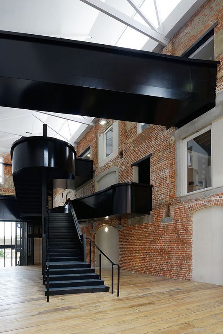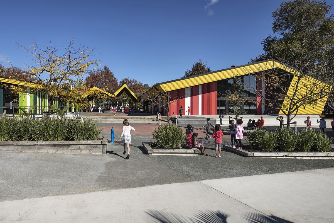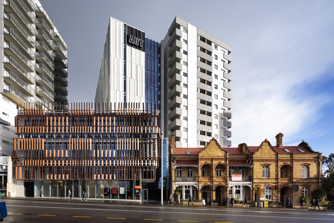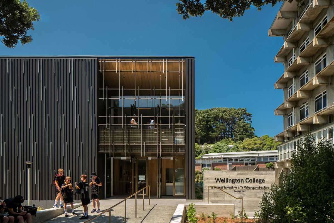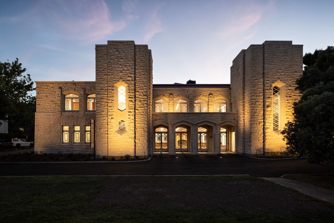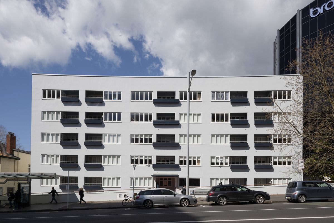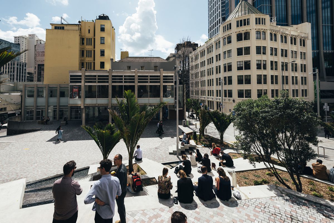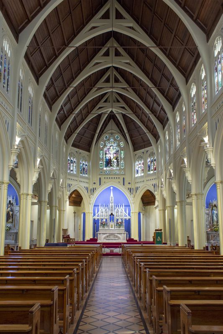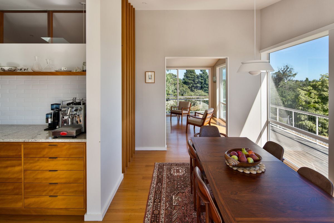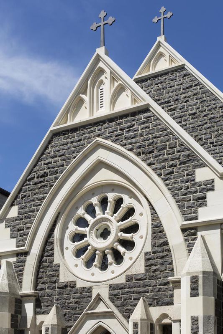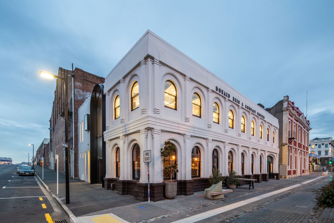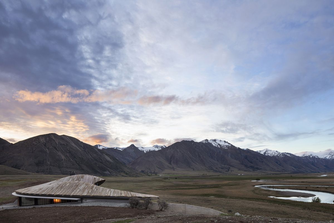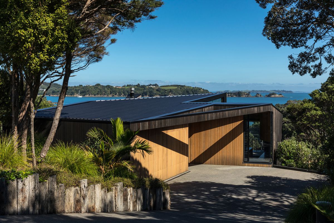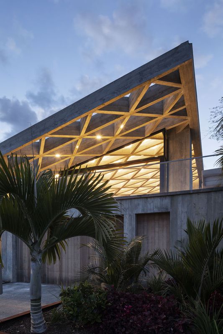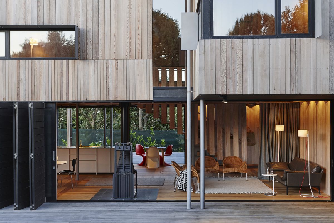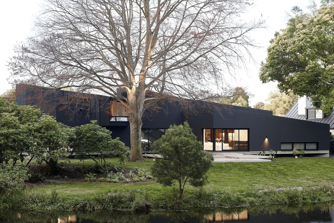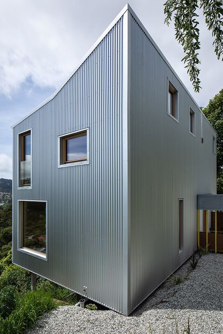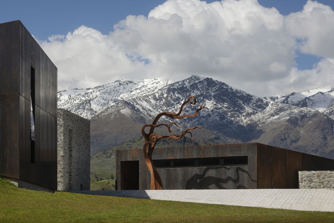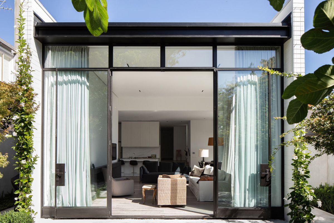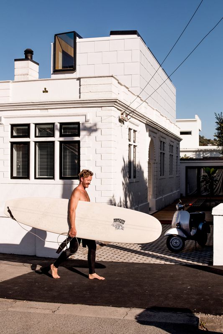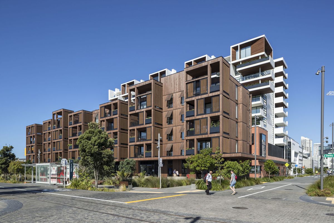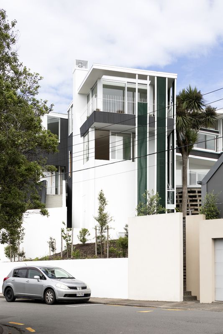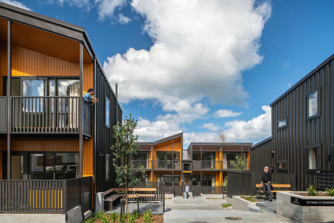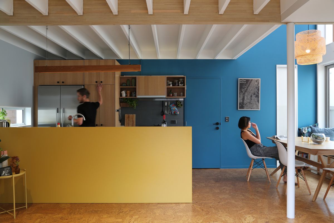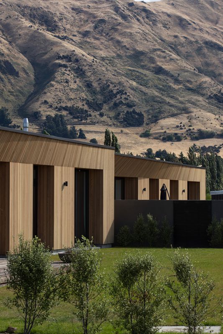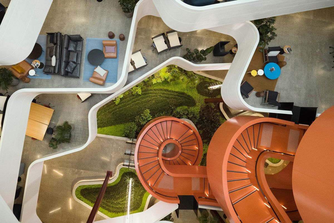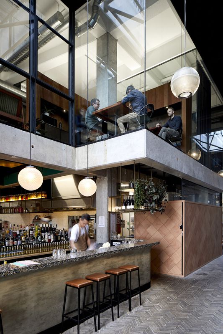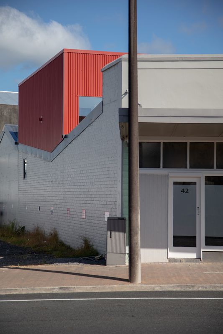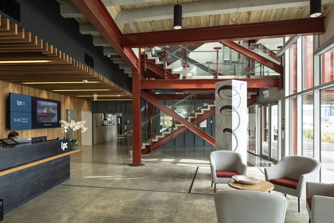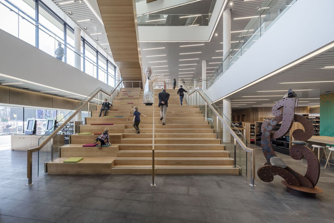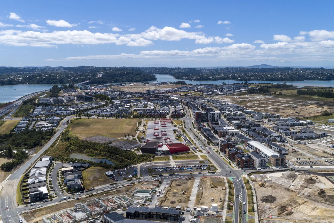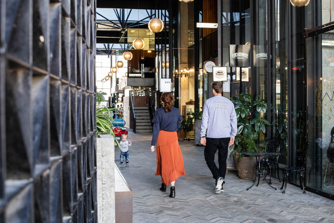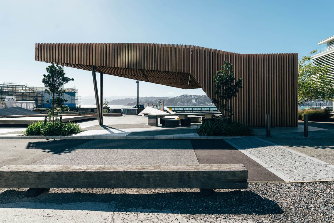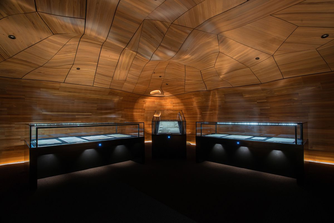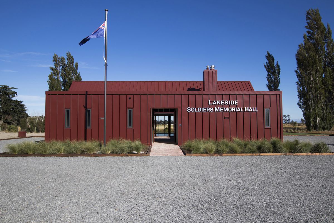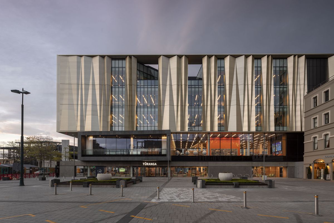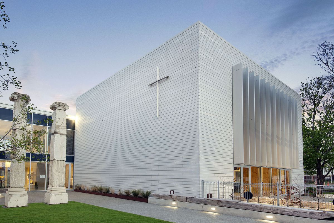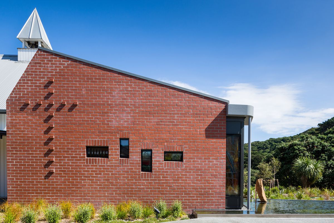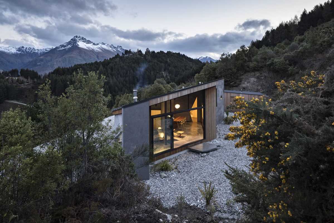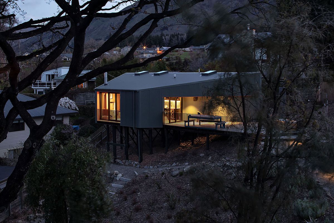The New Zealand Institute of Architects has revealed the 45 finalists for this year’s National Architecture Awards, including projects from Northland to Dunedin.
Large scale urban projects are included in the list, like XXCQ in Wellington and 12 Madden Street in Auckland, along with regional and smaller projects like Lindis Lodge in the Ahuriri Valley and Great Barrier Island’s Pinwheel House.
The leader of this year’s National Awards jury is architect Malcom Walker, who narrowed down the 187 projects from each NZIA branch Local Awards. Walker noted that heritage and public projects were particularly high quality this year: “The painstakingly restored and reinvented historic buildings we shortlisted illustrate a variety of ways architects have responded to complex heritage challenges.”
The jury will now visit each of the shortlisted projects in person and the winners will be announced at an event in Queenstown on 9 November 2019.
See the full shortlist below:
Commercial Architecture
12 Madden Street by Warren and Mahoney Architects
Auckland Zoo Administration Building by Ignite Services
XXCQ by Studio Pacific Architecture
Waterfront House by Athfield Architects
123 Vogel Street by McAuliffe Stevens
Education
Freeman’s Bay School by RTA Studio
Ngā Wai Hono, AUT School of Engineering, Computer and Mathematical Sciences (ECMS) Building by Jasmax
Wellington College Memorial Hall – Alan Gibbs Centre by architecture +
Heritage
The University of Auckland Building 119 by Architectus and Salmond Reed Architects in association
Waikohanga House by RTA Studio and Archifact in association
Ellen Melville Centre and Freyberg Place by Stevens Lawson Architects, Isthmus Group and John Reynolds in association
St Mary of the Angels by Bulleyment Fortune Architects and Ian Bowman, Architectural Conservator, Architect in association
Nelson House Alteration by Sharon Jansen – Architect
Rose Historic Chapel by Dave Pearson Architects
Jetty Street Development by McCoy and Wixon Architects
Hospitality
Lindis Lodge by Architecture Workshop
Housing
Sandy Bay House by Stevens Lawson Architects
Diagrid House by Jack McKinney Architects
Pinwheel House by architecture +
The Landing – Vineyard House by Cheshire Architects
Desmond House by Warren and Mahoney Architects
Kowhai House by Rafe Maclean Architects
Bob’s Cove House by RTA Studio
Arrowtown House by RTA Studio
Housing – Alterations and Additions
Small Tall Alteration by Jack McKinney Architects
Menzies POP! by Architects’ Creative
Housing Multi-unit
Wynyard Central East 2 by Architectus
Salamanca Apartments by Parsonson Architects
Te Maru o Tawatawa by Studio Pacific Architecture
Chen Anselmi Units by Bull O’Sullivan Architecture
Stackbrae by Assembly Architects
Interior Architecture
B:Hive by BVN and Jasmax in association
EWA Studio by Edwards White Architects
Spectrum Building by Christopher Beer Architect
Waterfront House by Athfield Architects Limited
Tūranga by Architectus and Schmidt Hammer Lassen Architects
Planning & Urban Design
Wynyard Central Master Plan by Architectus
Te Onekiritea/Hobsonville Point Masterplan by Isthmus Group
The Riverbank Lane by Edwards White Architects
Public Architecture
Kumutoto Pavilion by Isthmus Group
He Tohu Document Room by Studio Pacific Architecture
Lakeside Soldiers Memorial Hall by Architecture Workshop
Tūranga by Architectus and Schmidt Hammer Lassen Architects
Oxford Terrace Baptist Church by Andrew Barrie Lab
Small Project Architecture
Chapel for Mother Aubert by Tennent+Brown Architects
Bivvy House by Vaughn McQuarrie
Te Kea Hut by Rafe Maclean Architects
This article was originally published on ArchitectureNow.co.nz

