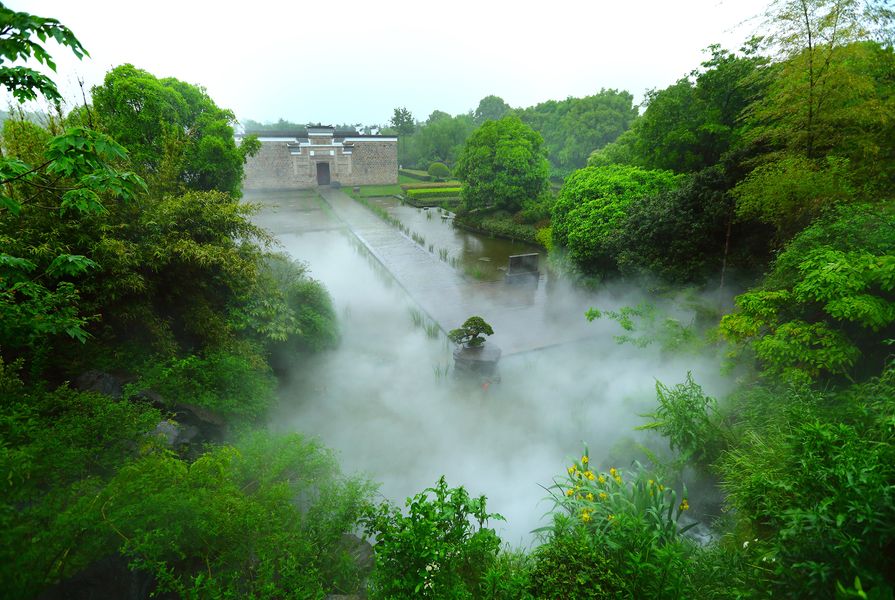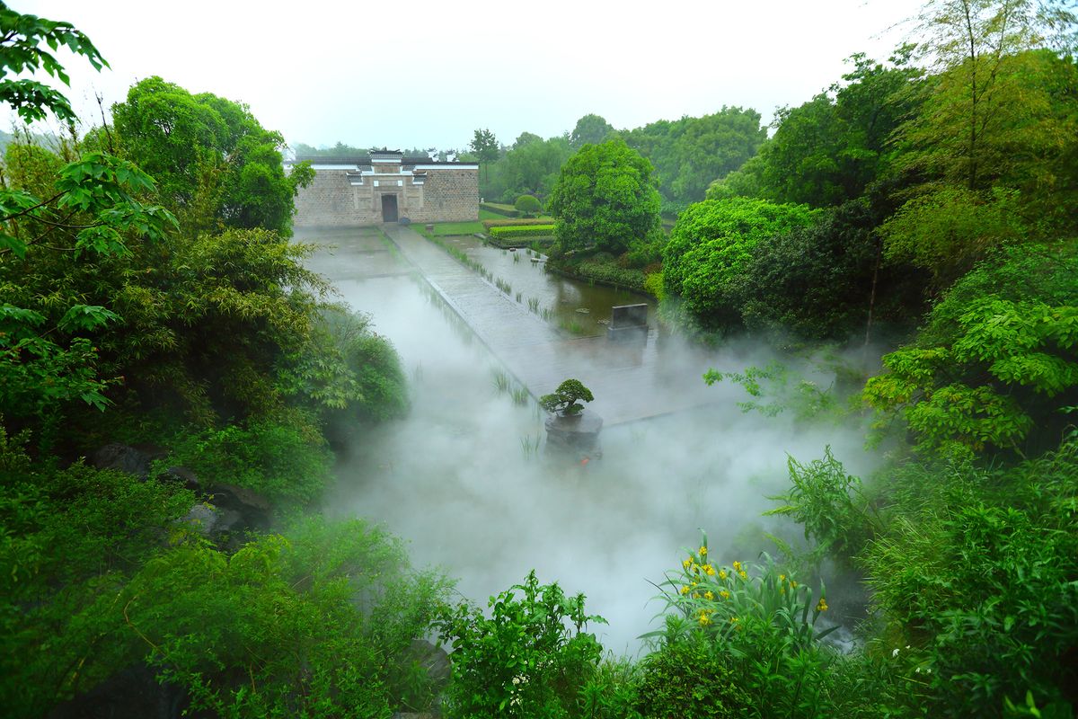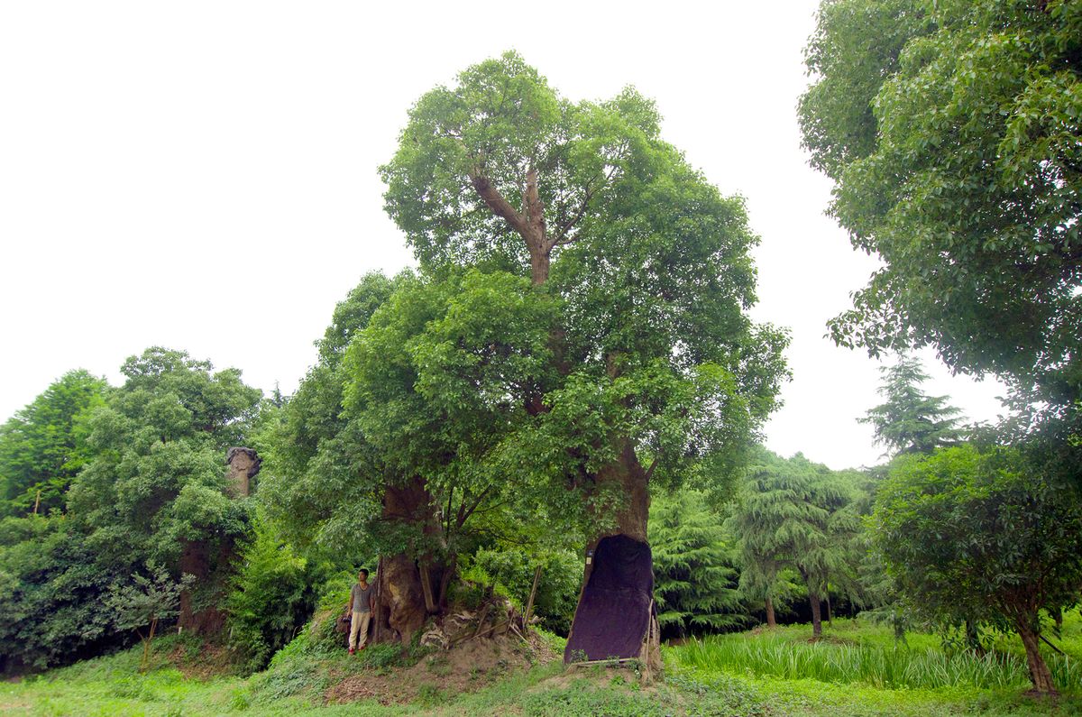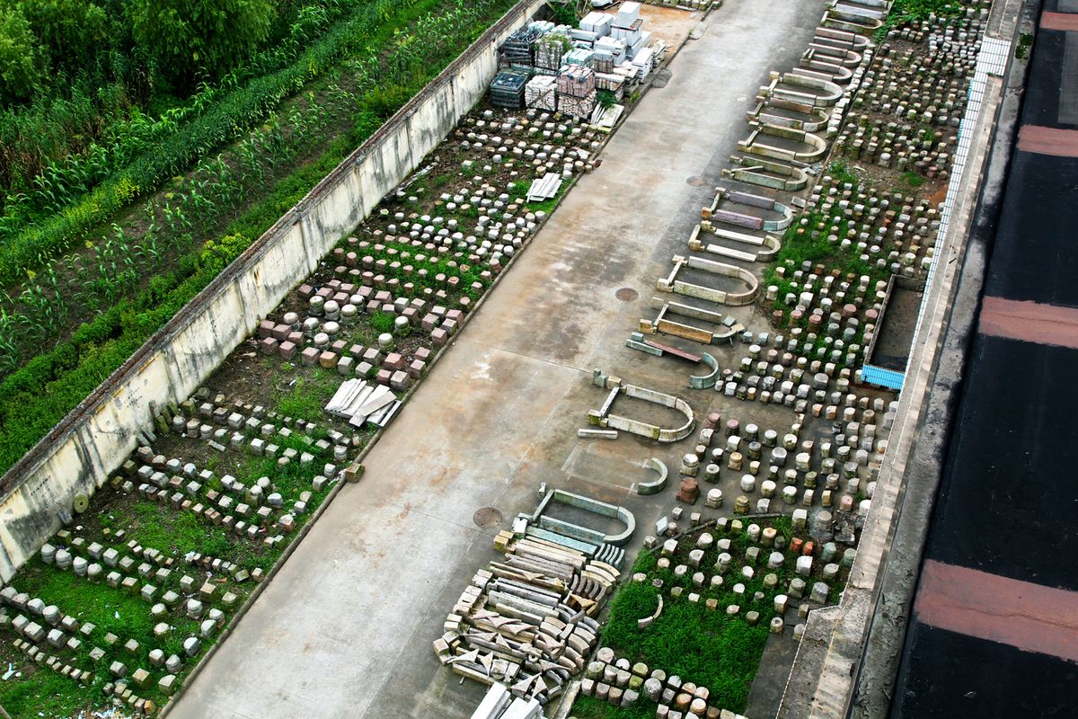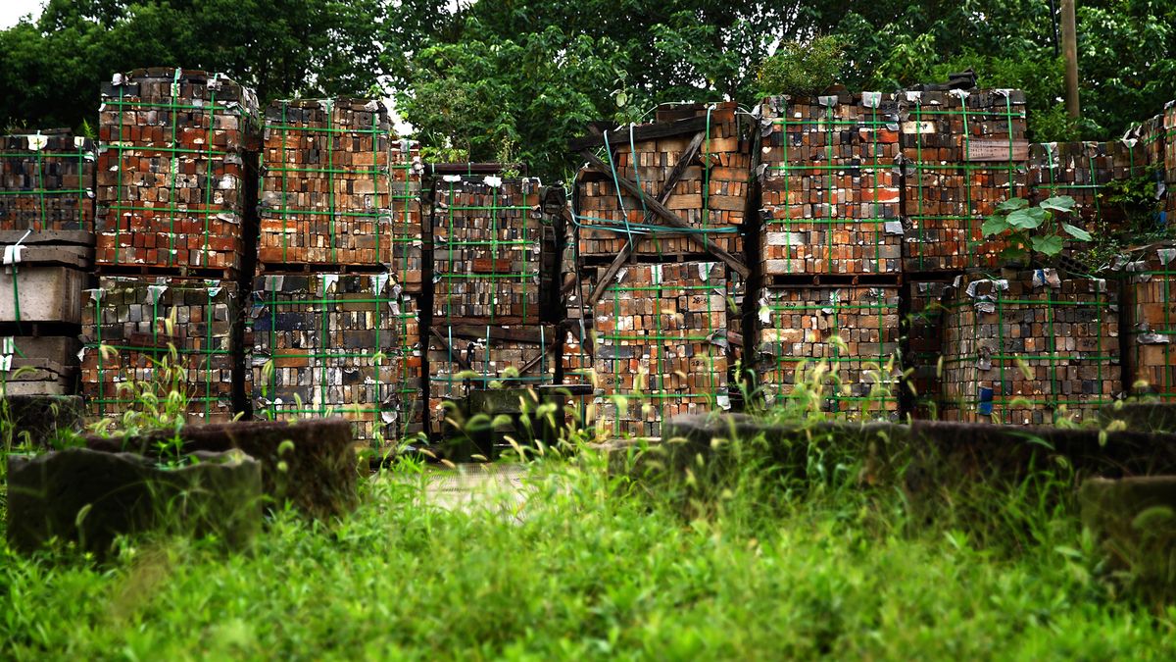Dan Pearson worked with Australia and Asia-based practice Kerry Hill Architects on the plans for the Amanyangyun hotel as well as an adjoining government site, which is in the process of being converted into a publicly accessible green space.
“We were given the opportunity to create a green lung in what will be consumed by the rest of Shanghai very shortly,” says Pearson of the two individual, but related projects.
The concept for the Aman hotel landscape was driven by the client’s transplantation of an area of ancient camphor trees, some over a thousand years old, from a site marked for flooding for a dam. Along with the camphor trees, some forty Ming Dynasty merchant houses also within the flooding zone were recovered from the site and reconstructed to form part of the hotel.
Pearson’s design for the Amanyangyun green spaces uses the trees as the building blocks for an expanded ‘forest’ concept that extends throughout the hotel grounds and across to the adjacent public park. Each of the buildings in the hotel complex – totalling close to seventy – have their own garden in addition to the dedicated hotel and public space landscapes. The complex also includes a productive garden for the kitchen and restaurant, and an extensive network of green courtyards and open community spaces that form an integrated landscape connected by a network of small pedestrian lanes.
Pearson has also designed a public park adjoining the hotel, which extends and expands upon the hotel’s original camphor forest concept, and also incorporates a number of the transplanted trees.
“Because of the fast track of development, the farming in this area [of Shanghai] has been removed. That’s hundreds of years worth of heritage gone in one fell swoop – and of course the landscape that goes with it,” Pearson says of the project’s context.
Pearson’s design for the park aims to provide a place where the local community can reconnect with both the loss of agricultural heritage the area is experiencing, while establishing a green anchor in a zone of rapid urbanisation.
The park has been conceived as a collection of different habitats that reference former agricultural practices and traditions as well as an earlier landscape of woodlands and wetlands that existed on the site prior to farming. With the creation of native wetlands a priority, Pearson says that all planting within the park will be native.
The heart of the scheme is a passive water management and purification system which reconfigures the existing agricultural canals to feed into a central lake. The plan includes a series of ground-level trails and raised walkways intended to invite visitors to experience the site’s changing ecologies, from woodland and open glades, to meadow tracts and wetlands. A feature of the plan is a set of cultivated terraces which can be gardened by members of the public in a similar manner to agricultural alotments.
“There will be public spaces in the park where members of the community can continue to grow vegetables and be in contact with a part of their culture which is still very much in evidence,” says Pearson.
Within the park, a number of the recovered Ming Dynasty buildings have been taken on by key local universities as educational outposts.
Pearson says: “The design for the park is very much about cultural heritage, as well as capturing some of the natural environment and preserving it for the future. And creating a green lung for the city which is accessible to all. It’s a forerunner for good thinking in the future.”
The Amanyangyun hotel, Shanghai opened earlier this year. The first phase of the adjacent public park is expected to open later this year, with future phases expected to be constructed over the next 3-5 years.

