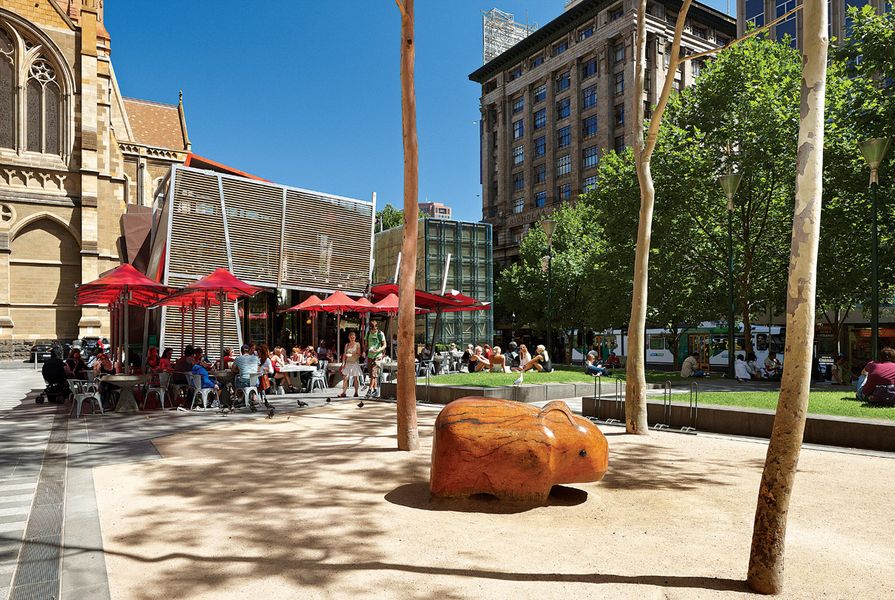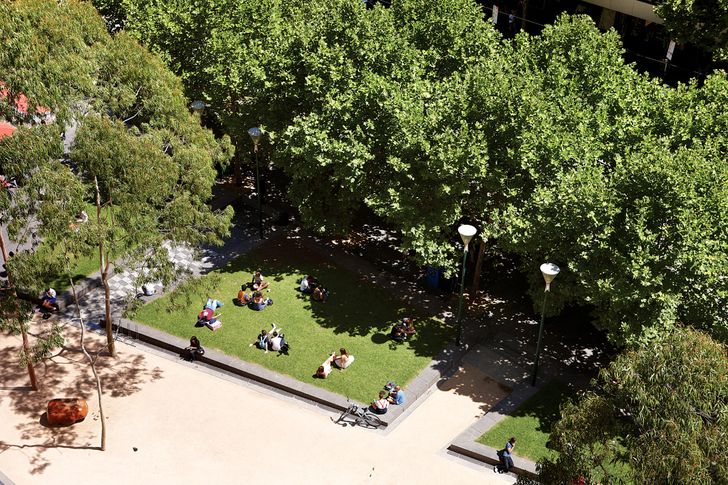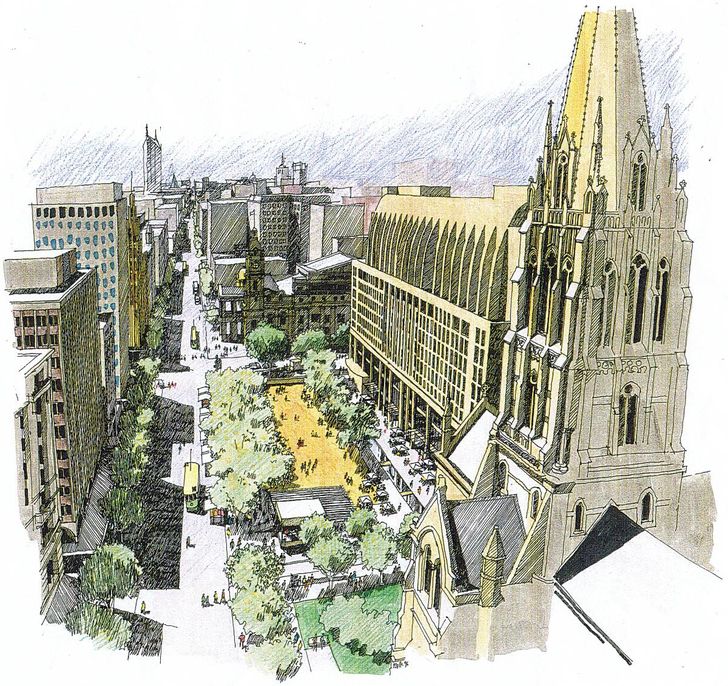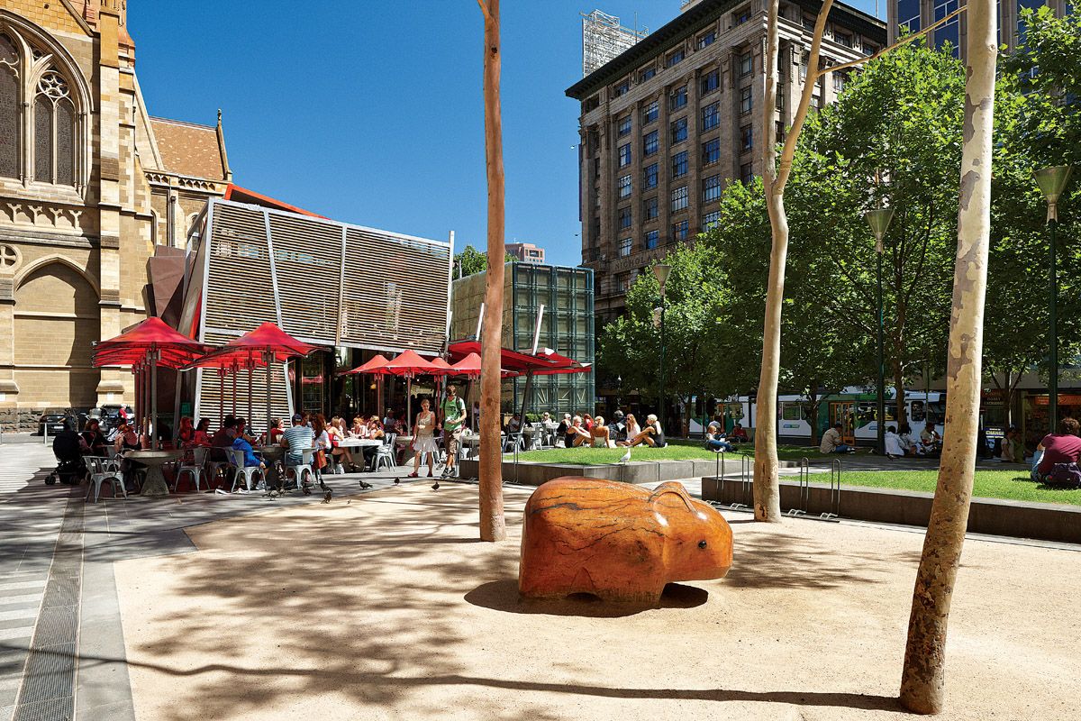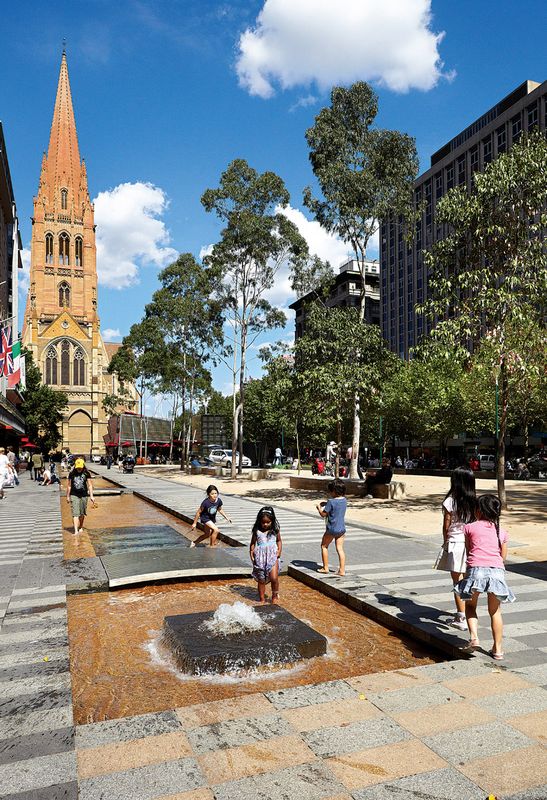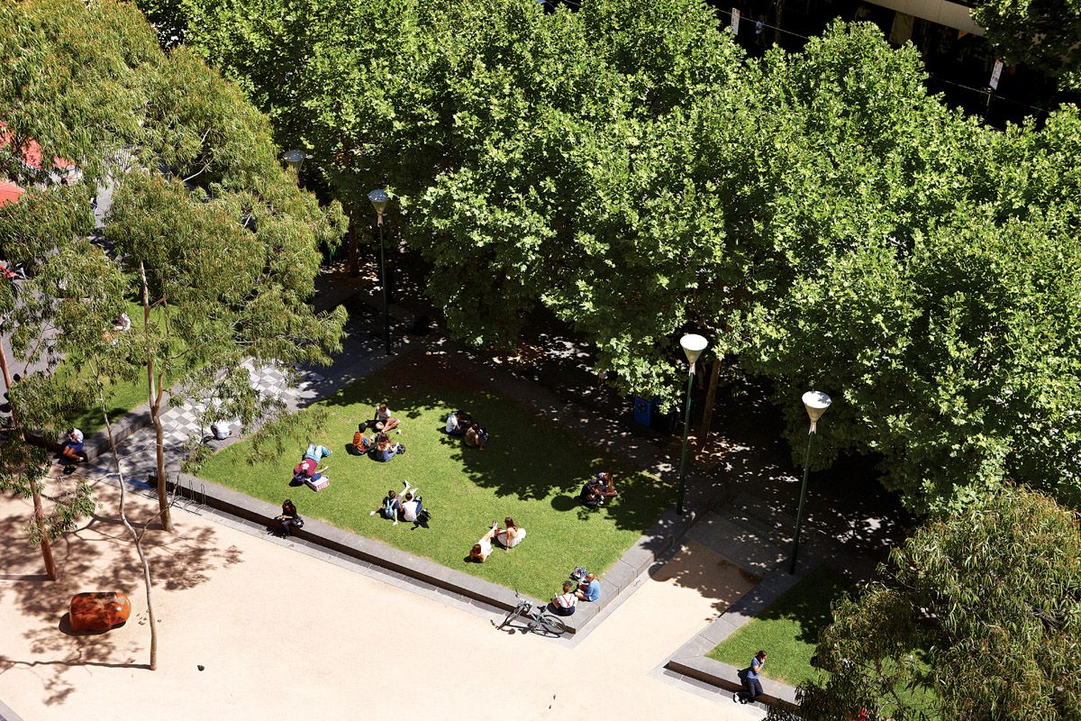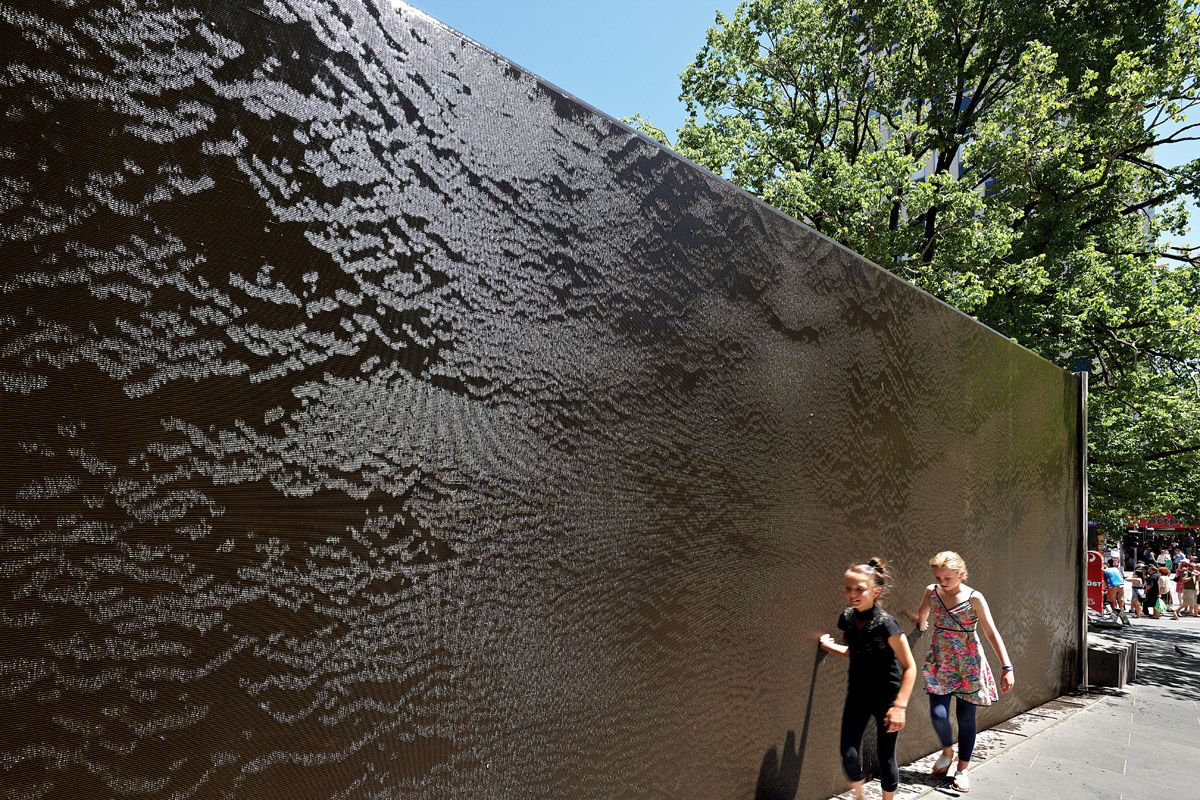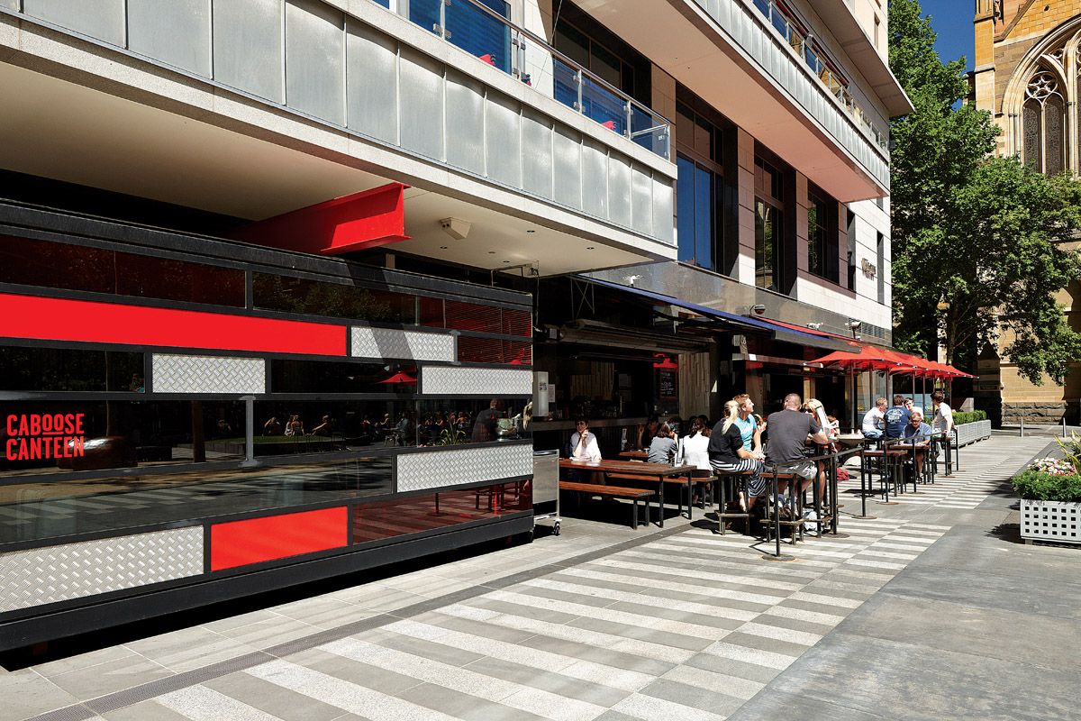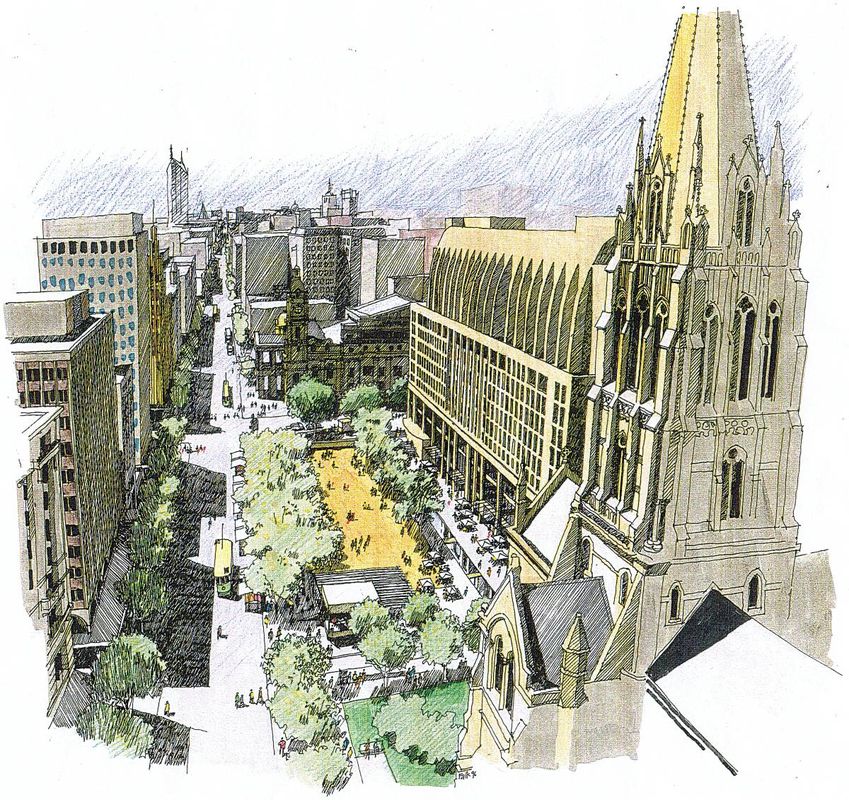Melbourne’s City Square has been the sheet of yellow trace on which the city learned its civic design skills and developed its understanding of the relationship between its values and its built environment. This city was not designed to hold civic squares – the wide streets were seen as the public realm and, indeed, they served and still serve us well as that. But in the late 1960s the city fathers decided that Melbourne needed a square on the corner of Collins and Swanston Streets, opposite Joseph Reed’s Town Hall, on a site then occupied by an elegant block of retailers.
A brief was developed and it was here that the political-social climate first intersected with the architectural-social outcomes. It was the time of the protests against Australia’s involvement in the war in Vietnam and the protest marches along Swanston and up Collins Street to Parliament House put fear into the hearts of the good burghers writing the brief. The entire history of public squares as places where the public gathered was swept aside when it was decided that the square was to be broken up in such a way that it could not become a place where the public could gather in large numbers.
A competition was held and won by then recent architecture graduates John Denton, Bill Corker and Barrie Marshall. Their square was a beautifully detailed response to the brief. But the brief included a waterwall across the site as a centrepiece and a basement arcade of shops under Collins Street, which was famed for its street front shops. So those shops died and the basement was closed off, the waterwall became a graffiti wall and over the following decade the square became a no-go zone – along with its near neighbour, the decaying and unused but fondly remembered Regent Theatre.
Children enjoy the City Square’s new fountains.
Image: Jason Chetwynd-Cox
And here again an intersection of values stamped their mark on the city and its square. A battle had raged for years over the future of the Regent, with the city council wanting it demolished and the population and the building unions wanting it restored and active. But here the intersection was an older Melbourne argument between heritage and development. While the words flew, both the square and the theatre decayed further.
Then a proposal emerged which was seen – depending on where one stood – as either a solution from the gods or a Faustian deal. A developer would buy the eastern half of the square from the city council for $12.5 million and build a hotel and apartments on it. The council would put that $12.5 million towards the restoration of the Regent along with $12.5 million offered by the state government. This would allow the restoration of the theatre and the construction of a hotel with apartments on the eastern half of the City Square. So the battle became the sale of public space to a private developer.
And that electrified the city. The city council and the developer won. The Regent was restored to its former magnificence, is thriving as a theatre and has contributed greatly to the life of the city. And the hotel and apartments were built on the eastern half of the square. (I have to admit here that I remain sulky about this hotel and apartment complex as it is a really shocking building, but the bureaucrats thought it fine, although its architectural failings were clear in the drawings and were to become even clearer on the project’s completion.)
While the city’s architects required the hotel to have activity fronting the square, it took some time for this to emerge. However, in the last few years it has happened and a lively row of shops and well-designed bars now edge the open space. Just don’t look up.
As part of the deconstruction and remaking of the square, the city built a multi-level basement car park for 450 cars, which works well for both the hotel and city users. The car park’s impact on the City Square is only via a ventilation shaft on the corner of Flinders Lane and this has been designed as a very stylish component to hold that corner.
Areas of genuine grass are used as a place to sit and rest.
Image: Dianna Snape
Also on the Flinders Lane edge facing north sits Brunetti, one of Melbourne’s favourite coffee shops, which both contains this street edge and works as a popular meeting spot.
The redesign of the square included a stretched pond – the “glass river” – which runs from north to south. For the last few years this pond has stayed dry and covered due to the drought but it is about to be filled again now that we have rain.
Along the Collins Street edge sits the very subtle and gorgeous fountain wall gifted to the city by the late John Mockridge, an important architect of post-World War II Melbourne.
Most of the new surface is granitic sand, which offers an adaptable base for Christmas trees and tents and the various paraphernalia of contemporary events and festivals. There are also some areas of genuine grass where exhausted parents can sit and kids can play. Grass is a real joy in hard-paved cities.
Concept sketches for the City Square site by Geoff Falk.
One of the best moves for the City Square has been creating an arbour of plane trees along the Swanston Street edge, which are placed at six-metre intervals – to match the portico of the Melbourne Town Hall – rather than the twelve-metre intervals used throughout the city. This double line of planes on the widened footpath is the first part of the next stage of the revitalization of the square where the footpath will extend out into Swanston Street to meet the tram line. All traffic except trams will be halted and this may become the next test of Melbourne’s nerve in our tentative move toward a car-free future.
It has been an interesting forty years for this land – Melbourne’s roll of yellow trace – and it’s looking pretty good.
Professor Rob Adams AM, director of city design at the City of Melbourne, on Melbourne’s City Square:
“The original city square designed in the early 1980s, while attractive from an architectural point of view, had failed to generate the activity that would be expected of a city square, namely 24/7 activity within a public space.
“At the same time, the context of central Melbourne had changed with the creation of Federation Square as the main public gathering space. With this, the opportunity presented itself to redevelop the existing city square as a more intimate, active, flexible space. It would also need to perform a civic role, holding together a precinct between the Town Hall and the cathedral situated on Melbourne’s major civic spine, Swanston Street.
“With the development of the Westin’s theatre and the extension of the footpath, the City Square will, for the first time, read as a space contained between the Westin Melbourne Hotel, Swanston Street, the cathedral and the Town Hall. It is an intimate space that has attracted high numbers of casual users throughout most of the week. The transition space between the square and Swanston Street will, in the next few years, be further enhanced by the extension of footpaths to allow a disability access tram stop in this location.
“The city designers were also responsible for the design of the original cafe outlet in the City Square, which contains Brunetti. While this has undergone a number of minor modifications, it has served as a successful anchor to the space on a more intimate level. Adjacent to the cathedral, it encourages activity back onto the space.
“While the City Square plays a secondary role to Federation Square, it has provided Melbourne with the intimacy of an urban space that celebrates informal and formal activities, such as Christmas celebrations. Its success is most probably measured by the number of people using it and it plays an important part in the ongoing improvement of the Swanston Street civic spine.”
Credits
- Project
- Melbourne's City Square
- Design practice
-
City of Melbourne City Design
- Consultants
-
Civil and structural engineer
Bonacci Group
Design development & documentation architect Urban Initiatives
Electrical & hydraulic engineer Aurecon
Irrigation LIS, Tenbuuren
Landscape architecture, industrial & urban design City of Melbourne
Principal contractor Grocon
Project manager City of Melbourne
Quantity surveyor Currie & Brown
- Site Details
-
Location
Melbourne,
Vic,
Australia
Site type Urban
- Project Details
-
Status
Built
Category Landscape / urban
Source
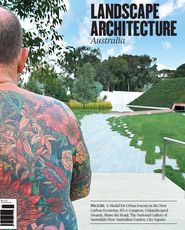
Review
Published online: 28 Apr 2016
Words:
Dimity Reed
Images:
Dianna Snape,
Jason Chetwynd-Cox
Issue
Landscape Architecture Australia, May 2011

