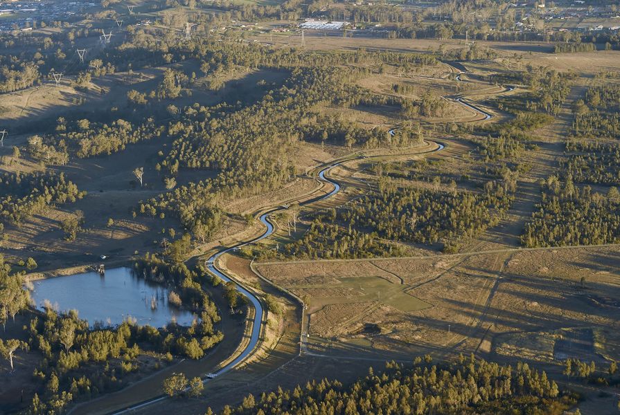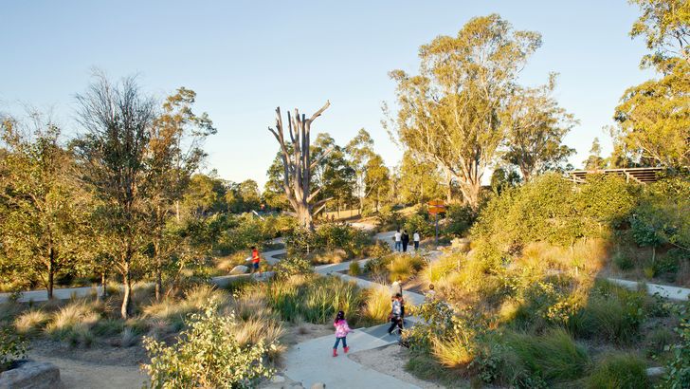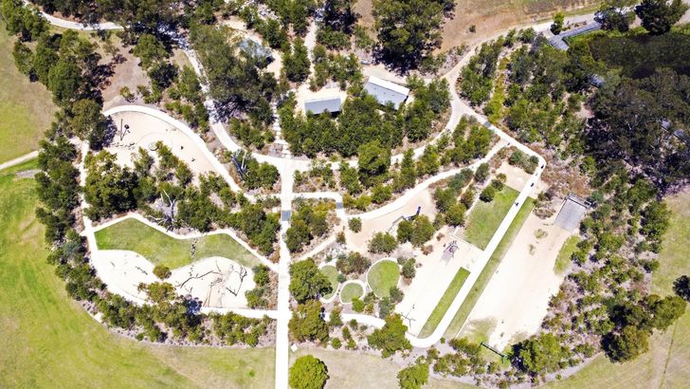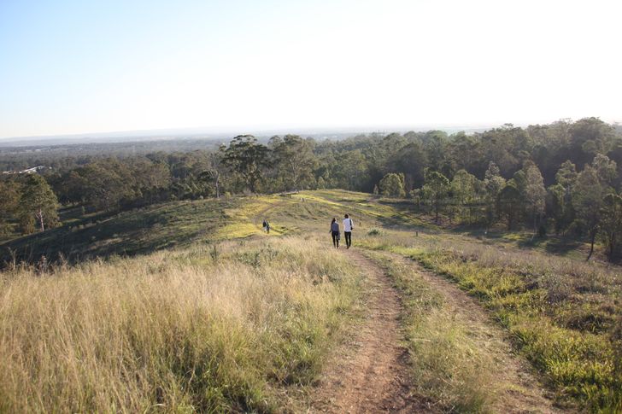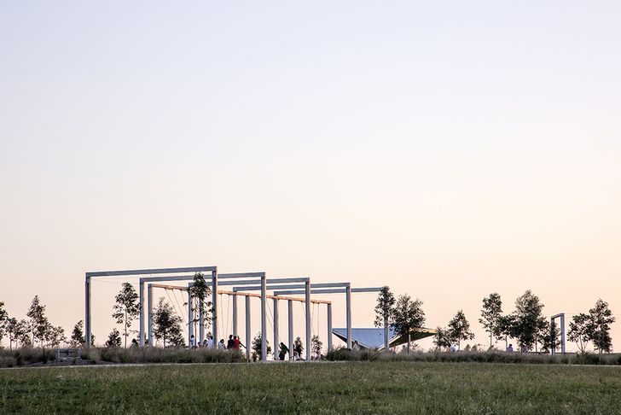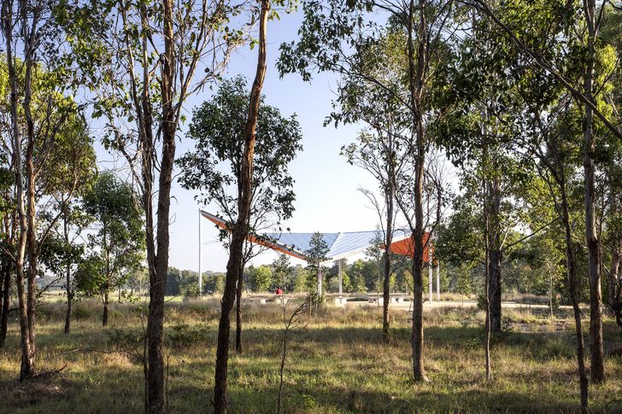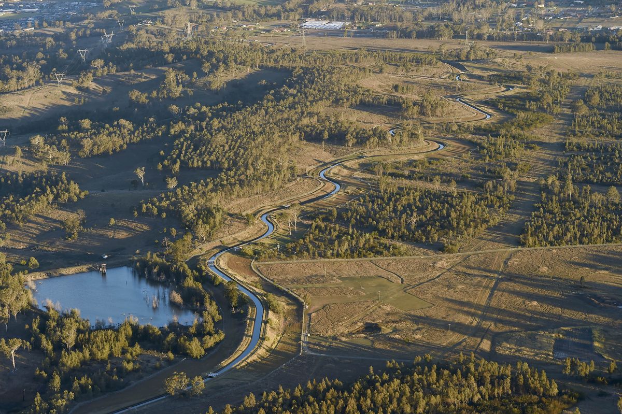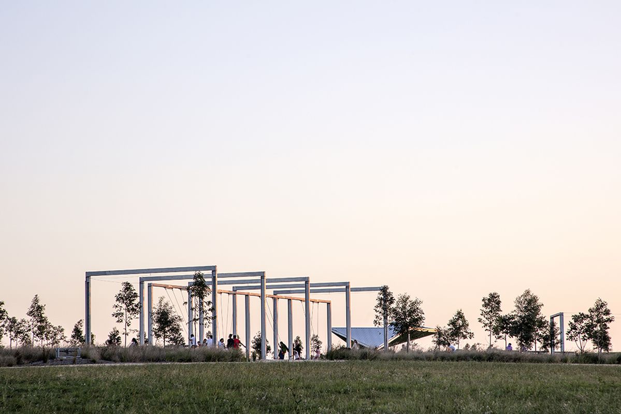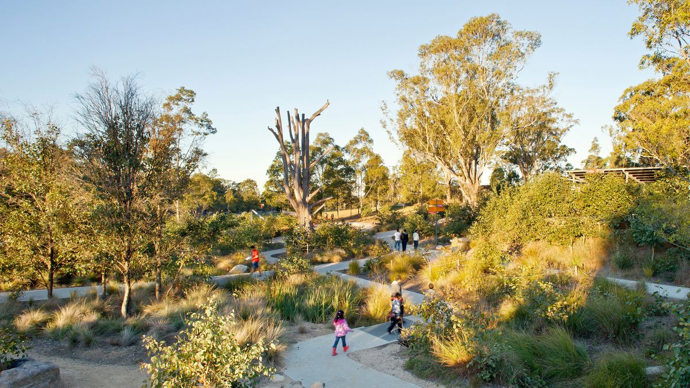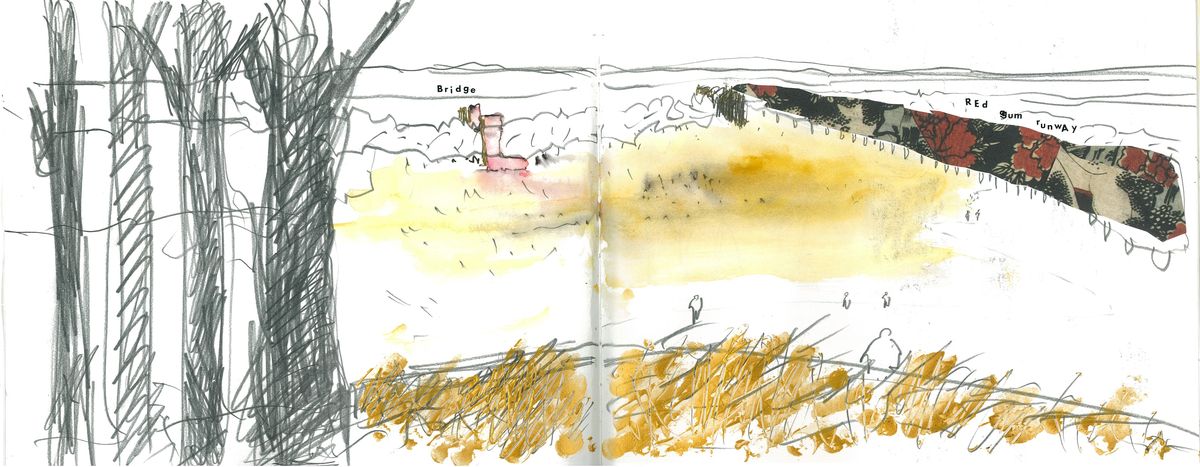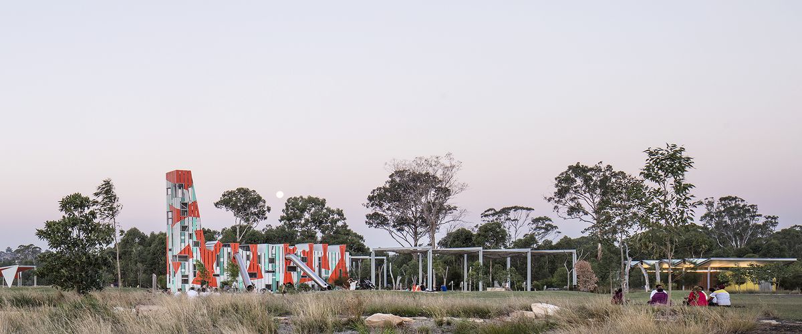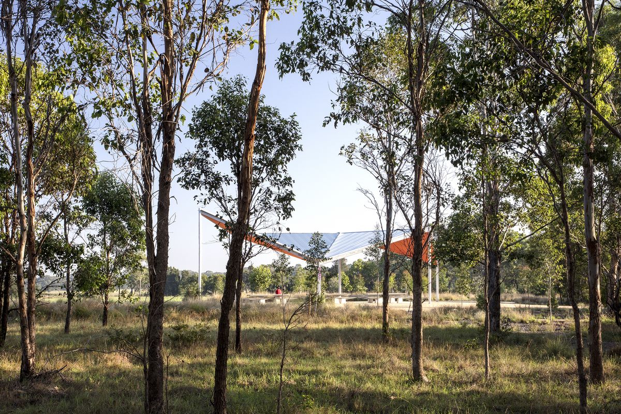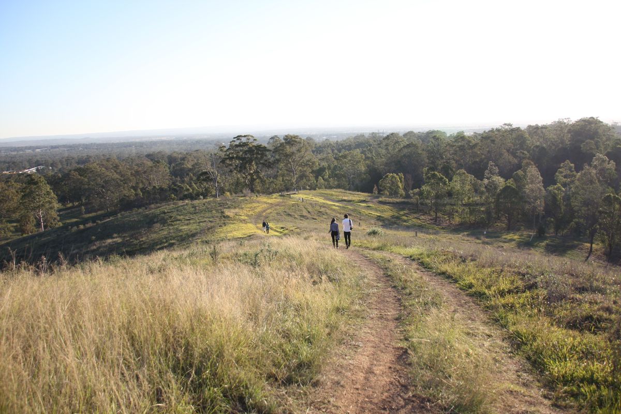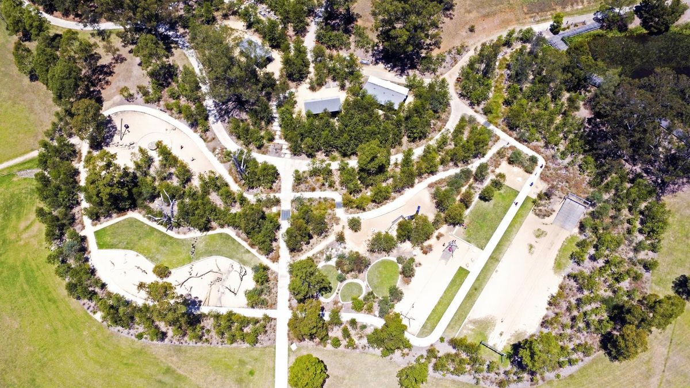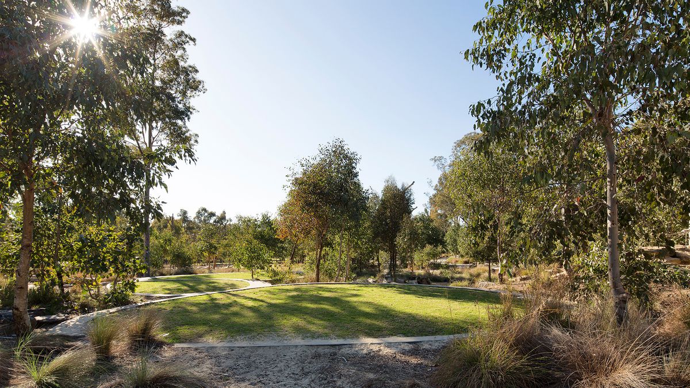Western Sydney Parklands, one of the largest urban park systems in the world, is continuing to evolve through a range of imaginative designs by some of Sydney’s best landscape architects. Its pattern of growth is related to the planning legacy of the County of Cumberland Green Web, as a “connected system that extended and enhanced areas of existing recreation and undevelopable land.”1 But it is also due to a new brand of landscape entrepreneurship, personified by Greater Sydney Parklands chief executive Suellen Fitzgerald, a landscape architect who, during her career, has managed and shaped green space within Sydney, Melbourne, Brisbane and northern Australia.
Fitzgerald assumed her role as the inaugural director of the parklands in 2008, following an act of parliament that enshrined Western Sydney Parklands as a self-governing authority. In 2020, she took up the role of chief executive of the newly formed Greater Sydney Parklands agency and now sits at the helm of a breathtaking multi-billion-dollar portfolio of public landscapes, including Callan Park, Centennial Parklands (including Moore Park and Queens Park), Parramatta Park and Fernhill Estate, along with what may become the jewel in this green patchwork, Western Sydney Parklands.
Projects such as Lizard Log by McGregor Coxall in the Western Sydney Parklands demonstrate a new vigour in planting design, reinventing the modernist bushland language of Sydney’s iconic landscape works of the 1970s.
Image: Simon Wood
In recent years, Fitzgerald has become an authority on the financing of public landscapes. This skill, which is all too rare in the profession, is an essential one within the neoliberal mindset of today’s cities. Her strategy involves an engagement model in which private or independent operators bid for creative and fitting uses for the green space managed by the parklands. This pragmatic model has made the enormous tract of land self-sufficient and empowered the agency to invest in a range of innovative public infrastructure and park systems that sit within the regional parklands.
According to Fitzgerald, Western Sydney Parklands is the benchmark when it comes to new metropolitan parks in Australia, being on a similar scale to Melbourne’s regional parks and setting the standard for green infrastructure planning in Australia. A series of award-winning planning frameworks have built this reputation, with the parks emerging as a series of “hubs” linked by corridors of bushland and bike paths. The frameworks’ primary objective is to bring people closer to nature and to encourage communities to spend more time in the parklands. This has meant thinking beyond the weekend barbecue to a range of facilities, such as such as a new zoo, sports grounds, water parks and a series of business parks.
Lizard Log is organized around two loose axes that unfold across the landscape, revealing a series of eucalypt woodland “rooms.”
Image: Craig Newlyn
One landscape architecture practice to make a significant contribution to Western Sydney Parklands is Tyrrell Studio, which has worked across a range of project types, from large and strategic plans, such as the Southern Parklands Framework, to highly specific programmed landscapes, such as the Shale Hills Dog Park.
Tyrrell’s Southern Parklands Framework is a concrete spatial vision for how the southern end of Western Sydney Parklands can evolve. The design attempts to reconcile how disparate uses, such as business hubs and sensitive ecological patches, can both work together and link to the wider Western Sydney community and ecology corridors.2
Looking across the Western Sydney landscape from the dramatic ridgeline of hills within the Southern Parklands, this green treasure seems distant and otherworldly, remote from the hustle and bustle of everyday life in Western Sydney. Tyrrell Studio has designed a range of landmark walking and cycling tracks that are simultaneously subtle and monumental. As with much of Tyrrell’s work, the design straddles the fine line between celebrating the existing qualities of a landscape and re-envisaging it as something spectacular and new.
Proposed by the Southern Parklands Framework, the “Beauty Spot” is literally and metaphorically an exalted high point in the rolling parklands.
Image: Tyrrell Studio
JMD Design’s recent award-winning Bungarribee Park is a compelling glimpse of what Western Sydney Parklands’ future green hubs might look like. Bungarribee Park is about the size of Centennial Park but, unlike that well-known nineteenth century park in the east, Bungarribee is a relative secret to all but Western Sydney locals. The genesis for the project is evident in JMD Design director Anton James’s playful looping sketches and paintings, in which he melds the ruined post-industrial elements with the remnant ecologies of the Cumberland Plain. These ecologies include a plain of incredibly beautiful, tall grasslands and two obsolete airstrips that were built during World War II but never put to use.
JMD Design has used the airstrips as structuring figures in the landscape. The linear forms contain a series of park amenities, which are in turn embedded within linear forest plantings of 4,000 eucalypts, angophoras and other endemic species. The new geometric forests buffer and frame the relic ecologies of the Cumberland Plain, contrasting with the meandering creeks and the incredible open grasslands, which James refers to as the precious heart of the park. Within the grasslands, gentle changes in topography, soil and moisture create a mosaic of textures and colours that highlight the subtle beauty of the Cumberland Plain ecologies, which are now extremely rare within Western Sydney.
A variety of looping paths organize activity and movement through the park. These include minimal boardwalks and mown tracks in more sensitive landscapes, while in more active areas, generous concrete paths guide pedestrians and cyclists. The paths cut through the topography and create opportunities for new ponds – a population of frogs and semi-aquatic creatures now thrives in these areas. Throughout the park, a series of signs and architectural follies invites delight and curiosity with an energetic graphic language and bright, expressive colours. For JMD Design, the scale of these elements is important in keying this park into a context that is largely car-dominated.
Pavilions and play structures in Bungarribee Park read as brightly coloured abstract figures in the landscape and allude to the industrial uses and architecture typical of Western Sydney.
Image: Simon Wood
Airy picnic shelters designed by Stanic Harding rest lightly on the landscape, providing gathering points.
Image: Simon Wood
Philip Coxall, chairman of McGregor Coxall and the creative force behind Lizard Log Playground and Park, another award-winning work of landscape architecture within the parklands, believes that what is happening in Western Sydney is as exciting as anything happening in Sydney’s east. At Lizard Log, the Cumberland Plain Woodlands have been re-imagined along a series of welcoming, informal axes that translate the Aussie bush for some of Australia’s newest residents and communities. Light and modern contemporary pavilions by Chrofi punctuate the axes and are in turn folded into the park’s inviting green structure.
Here, on the periphery of the city, in an area long overlooked by governments and designers alike, Coxall describes a new, confident approach to landscape that represents a striking departure from Sydney’s well-known harbourside parks. This evolving identity is critical to both winning over the three million residents within the Western Sydney Parklands’ catchment and regenerating the fragile remnant ecologies of the Cumberland Plain.
1. Catherine Evans and Robert Freestone, “From Green Belt to Green Web: Regional Open Space Planning in Sydney, 1948–1963,” Planning Practice and Research vol 25 no 2, 2010, 223–40. doi.org/10.1080/02697451003740254.
2. Barbara Schaffer, “The Green Grid,” Architecture Bulletin, Winter 2015, 11. architecturebulletin.com.au/winter-2015/the-green-grid (accessed 23 March 2021).
Source
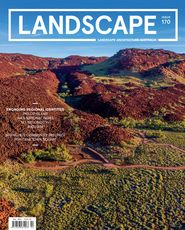
Review
Published online: 17 Jun 2021
Words:
Scott Hawken
Images:
Craig Newlyn,
Greater Sydney Commission,
Simon Whitbread,
Simon Wood,
Tyrrell Studio
Issue
Landscape Architecture Australia, May 2021

