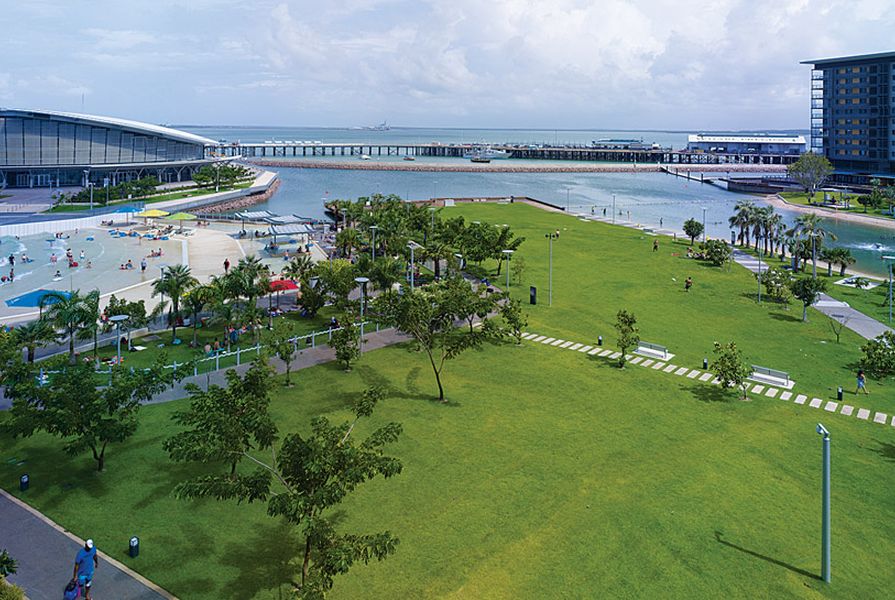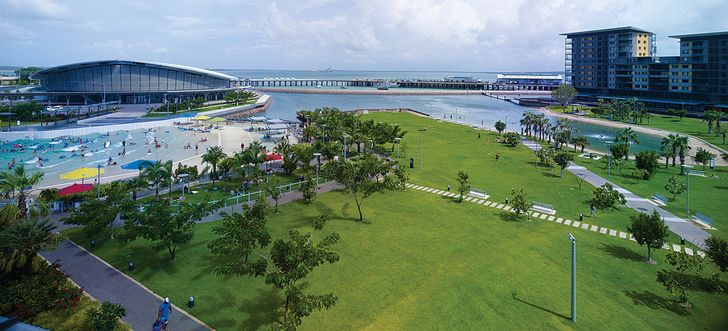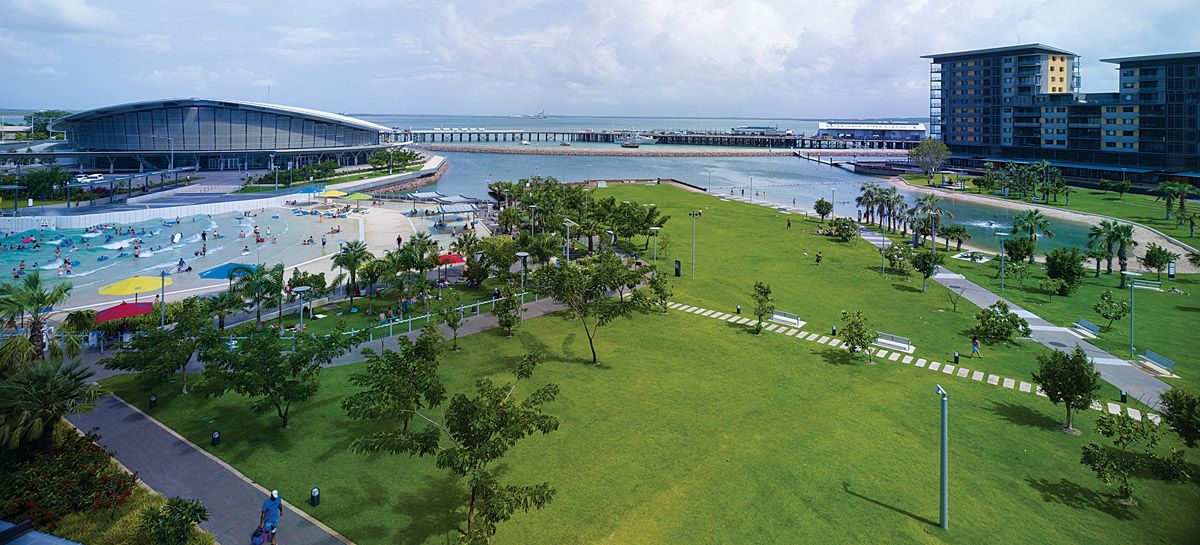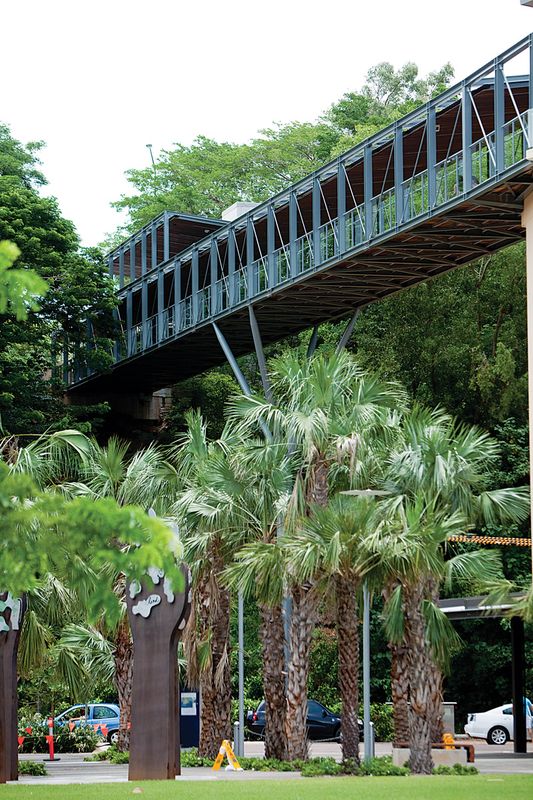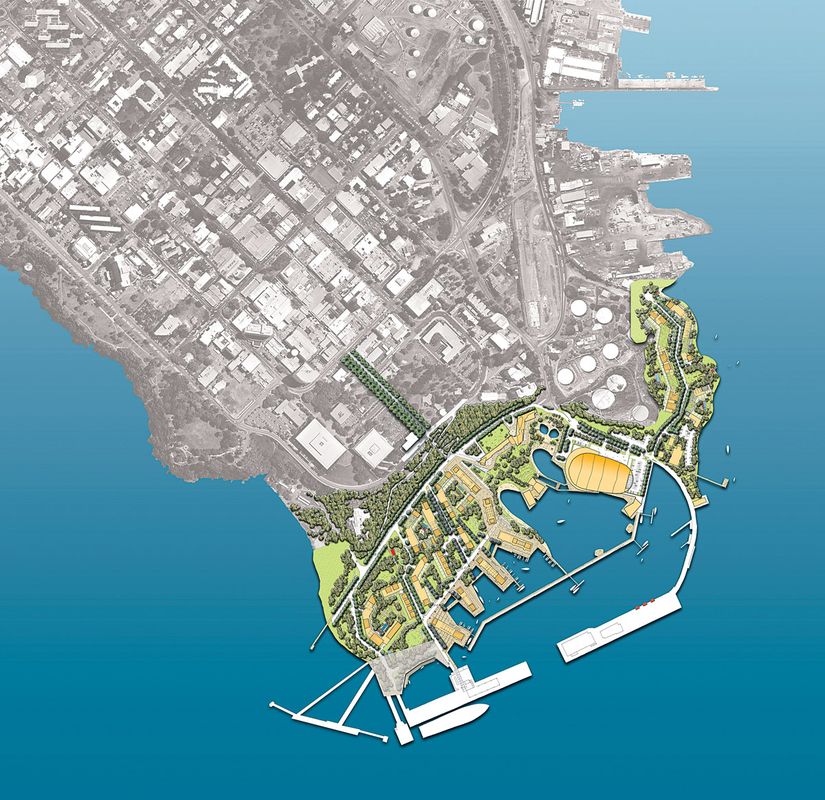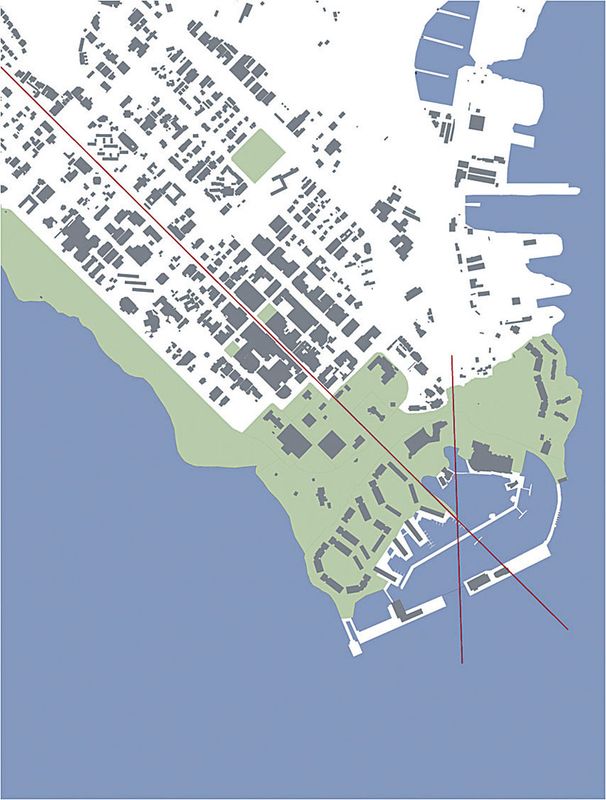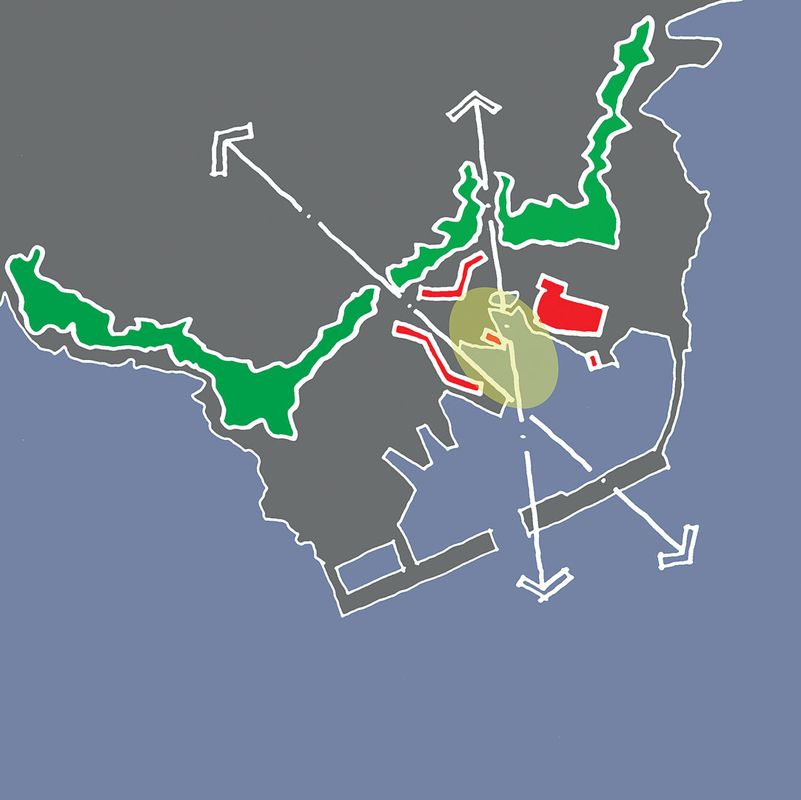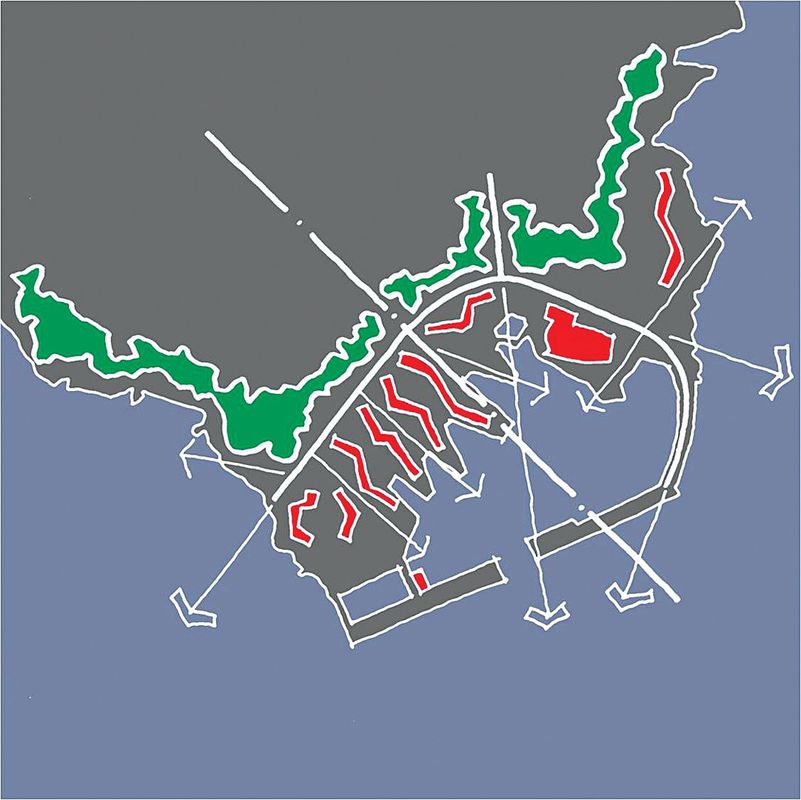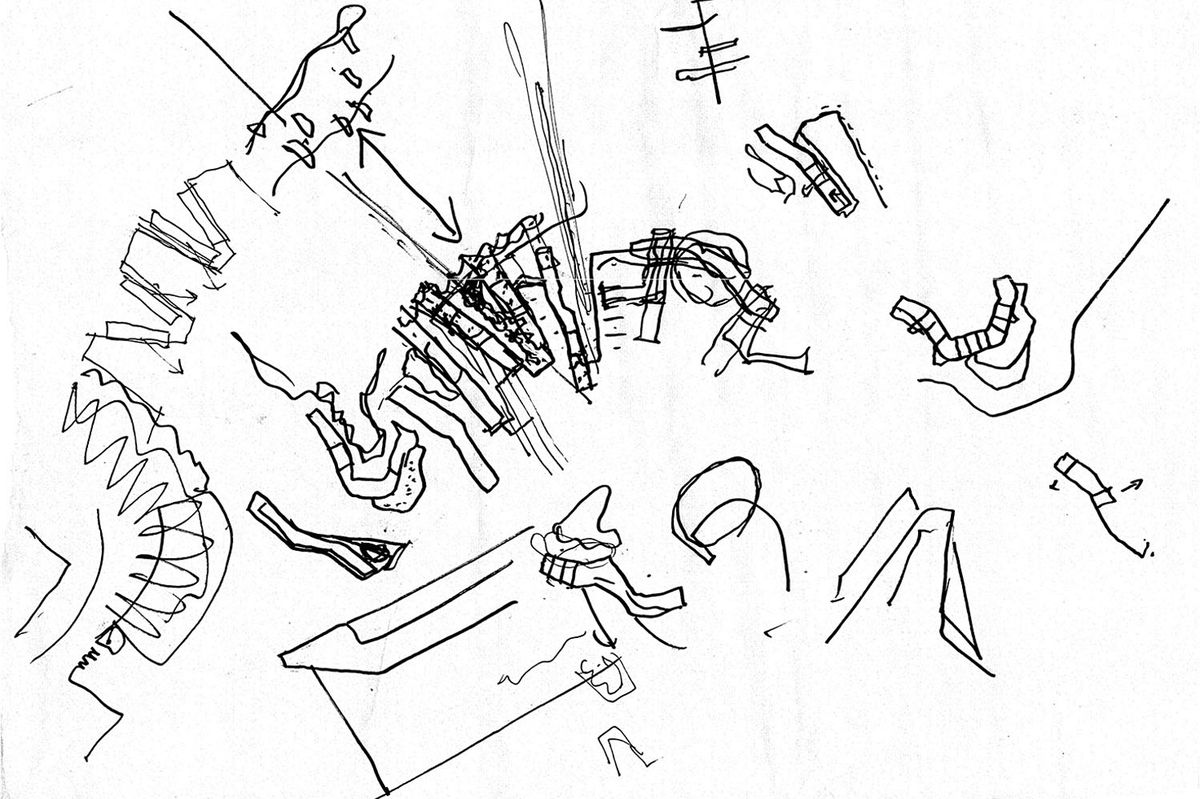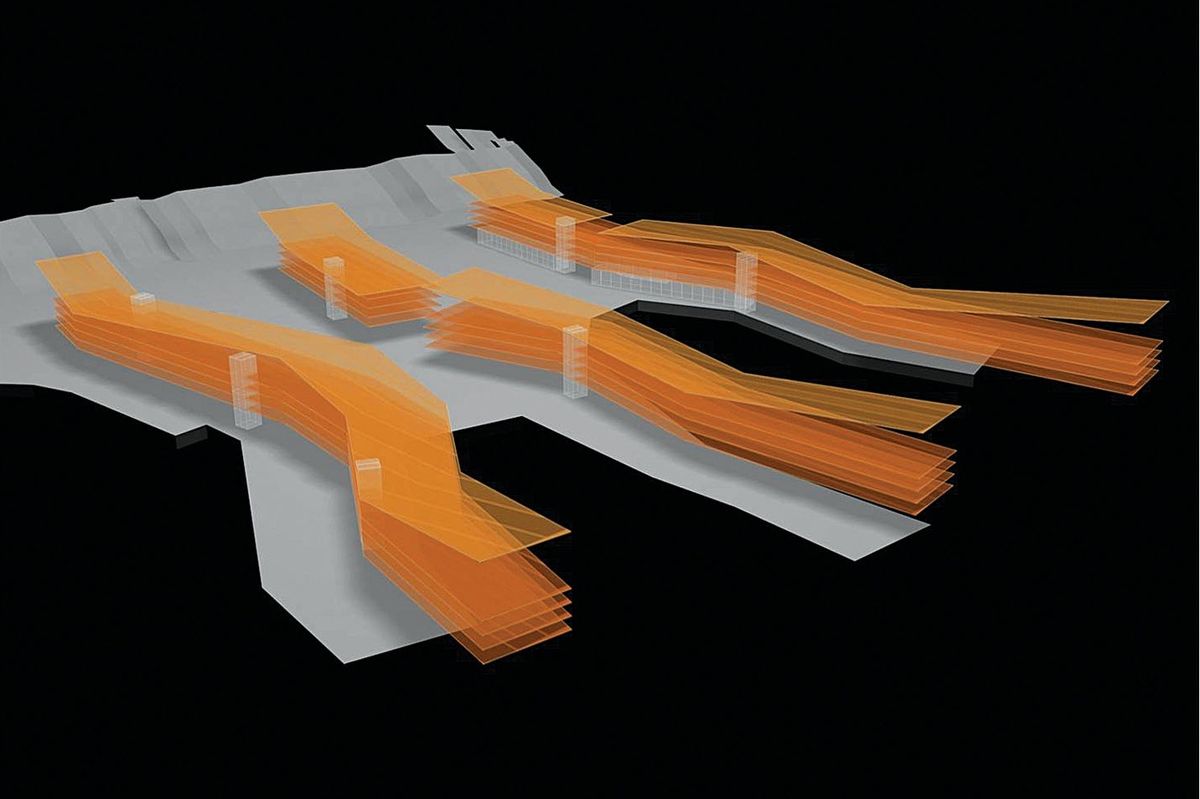Julian Bolleter / Richard Weller: What was your role on the project?

Ken Maher, Hassell.
Ken Maher: Hassell was engaged by a consortium led by ABN AMRO to prepare a masterplan and design concepts for all project elements at the commencement of the bid phase. The Hassell team was multidisciplinary – it involved architects and landscape architects with a strong urban design focus. I led the team and collaborated closely with Tony Grist (architect), Matt Pullinger (architect/urban designer), Julieanne Boustead and Sharon Wright (landscape architects).
Julian Bolleter / Richard Weller: As a landscape architect what particular skills/perspectives did you bring to the process?
Ken Maher: Given my background as an architect and landscape architect, and the skills balance of my team, our approach is always to work seamlessly across public realm and built form, without seeking to treat these aspects of design separately, and to concentrate on the continuity of spatial experience.
In this project we were interested in the primacy of the landscape experience as the generator of the built form, including providing a central parkland, engaging with the waterfront, responding to Darwin’s strong landscape sensibility, and allowing for a sense of permeability, air movement and horizontal scale in the siting of the built form, as well as a landscape and architecture of filtered light and shade.
Julian Bolleter / Richard Weller: How much input did you have into the master/structure planning and policy development for the project?
Ken Maher: Our proposal was a total reinvention of the masterplan prepared by government. During the bid phase and following our selection as the preferred proponent there were extensive interactive workshops with the Northern Territory government (led by the chief minister’s office and Bob Nation, the then government architect). We actively led this process, always integrating our thinking across the disciplines. We saw the opportunity to transform this post-industrial waterfront and re-establish a place where the
city could reconnect with the harbour without losing aspects of its robust working quality. It was also an opportunity to connect directly with the Darwin CBD and provide a new public focal place for the city – fittingly for Darwin, with a dominant informal landscape character.
Completed Stage 1 of the Darwin Waterfront masterplan.
Image: Brett Boardman
Julian Bolleter / Richard Weller: Were there particular urban design skills you lacked that your landscape architectural education could/should have provided?
Ken Maher: My landscape architectural education was a long time ago, and followed my initial education as an architect. At that time there was no real urban design content in either program, and my interest in this field has been developed through my time in practice. While this lack of urban design content is changing in some programs, in my experience there is still insufficient focus on urban design in current courses. Our design team for the Darwin Waterfront project included members with urban design training, but more importantly it was united by a common belief in the value of landscape architecture and architecture as totally integrated components of a greater whole.
Julian Bolleter / Richard Weller: How did the team respond to you as a landscape architect in the urban design realm?
Ken Maher: In our team, as always in our practice, we valued interdisciplinary teamwork, and sought not to make judgements regarding the contribution or the differing perspectives that come from the various disciplines (in this case including planning and interior design), but rather welcome the enrichment they bring. Our focus is always on the outcome rather than who makes the contribution. A meaningful and creative idea can come from any member of the team, the only thing that matters is its potency. Regardless, the contribution of landscape-based thinking is critical to the success of major urban projects, and especially in this case, where the provision of a major public space was fundamental to the brief and the concept.
Julian Bolleter / Richard Weller: How could landscape architecture courses better prepare students to play an effective role in urban design?
Ken Maher: Clearly better education is a key, and importantly this includes the experience of working collaboratively across the disciplines during the undergraduate program. Part of the challenge is also ensuring architects better understand the essential contribution of landscape architects to the making of complex projects, from an ecological, environmental and spatial perspective. Landscape architects need to more actively define and advocate this value, and be recognized for intelligent leadership.
Project synopsis
The vision for the Darwin Waterfront development was to transform the city’s redundant industrial port into a world-class, mixed-use, urban community, attracting local residents, business travellers and tourists. In 2005 Hassell was appointed to undertake the detailed design and documentation for the Darwin Waterfront development, for which Hassell had previously prepared the masterplan.
The design builds on Darwin’s strong cultural heritage, incorporating and interpreting the site’s historic headland landforms, re-establishing natural vegetation, and acknowledging indigenous associations and past uses. It extends the street pattern of the city, bringing it to the water’s edge like “fingers” in the harbour. The development was designed as a series of staged precincts with each providing a defined identity. This first precinct focused on the development of the public domain, with extensive new public parklands, a wave lagoon and swimming beach, as well as key public buildings, including the Darwin Convention Centre. The newly created connection to the harbour includes an active beach, defined by patrolled paddling pools and a contained sand beach for year-round swimming. The Territory’s first outdoor wave lagoon provides a facility for active water play. The swimming beach, wave lagoon and surrounding parklands are the public heart of the Darwin Waterfront. It is the space people come to from the city and where they congregate for beachside activities and cultural events.
The Darwin Waterfront precinct has been connected to Darwin city centre by a sky bridge and the Smith Street East Walkway. These key means of access provide connectivity with the existing Darwin Mall through the historic areas of the civic precinct and on to the head of the escarpment. The sky bridge provides the final connection to the waterfront over the escarpment and into the main plaza. The retention and integration of specific heritage items and a sympathetic relationship to the escarpment were significant factors influencing the layout of the site. Soft and hard landscaping throughout the precinct reflect the heritage of the site, through the widespread use of native tropical species and plants that have significant cultural meaning. The incorporation of public art and a heritage trail interpreting the past uses and associations of the area are all evident at Darwin Waterfront today.
—Hassell
Credits
- Project
- Darwin Waterfront
- Design practice
- Hassell
Australia
- Project Team
- Ken Maher, Julieanne Boustead, Tony Grist, Igor Kochovski, Ben Norman, Louise Pearson, Matthew Pullinger, Mike Wood, Keenie Wong, Matthew Wong, Sharon Wright
- Consultants
-
Access consultant
Morris Goding Access Consulting
Architect Hassell
Construction team Sitzler/Laing O’Rourke, TOGA Group, Sitzler Brothers
Engineering Aurecon
Heritage consultant Positive Solutions
Master planning Hassell
Planning RPS (formerly Planning Matters)
Pool Geoff Ninnes, Fong and Partners
Project manager Thinc Projects
Project partner Northern Territory Government, Darwin Waterfront Corporation, AMP Capital, Toga Group
Public domain Macmahon
Quantity surveyor Rider Levett Bucknall (formerly Rider Hunt)
Signage consultant Dot Dash
Urban consultant Trevor Radcliffe
Urban design Hassell
- Site Details
-
Location
Darwin,
NT,
Australia
- Project Details
-
Category
Landscape / urban
Type Adaptive re-use, Multi-residential, Outdoor / gardens, Parks, Public / civic
- Client
-
Client name
AMP capital (formerly RBS, formerly ABN AMRO); Northern Territory Government; MacmahonMasterPlan stage: AMP capital (formerly RBS, formerly ABN AMRO); Northern Territor
Source
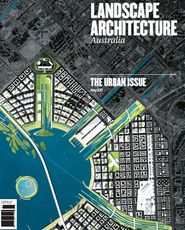
Practice
Published online: 1 May 2016
Words:
Ken Maher
Images:
Brett Boardman,
David Silva
Issue
Landscape Architecture Australia, February 2013

