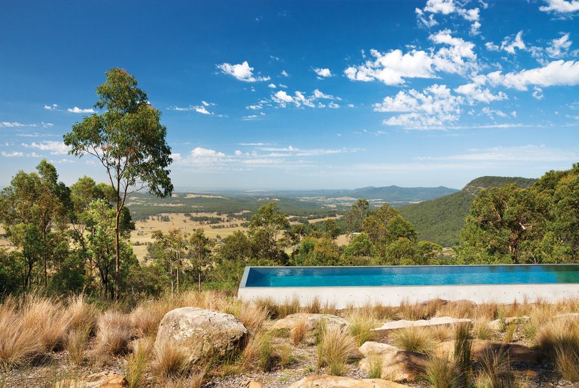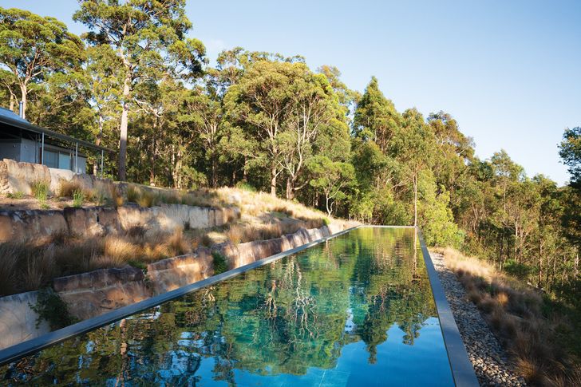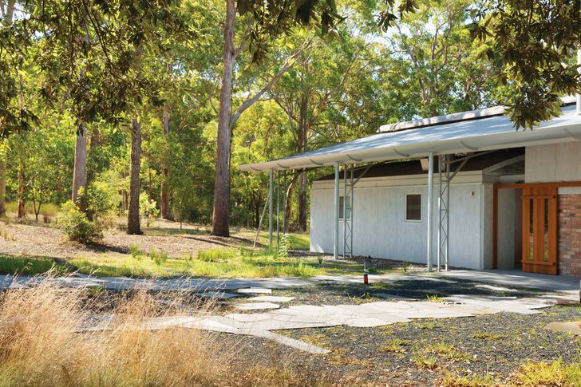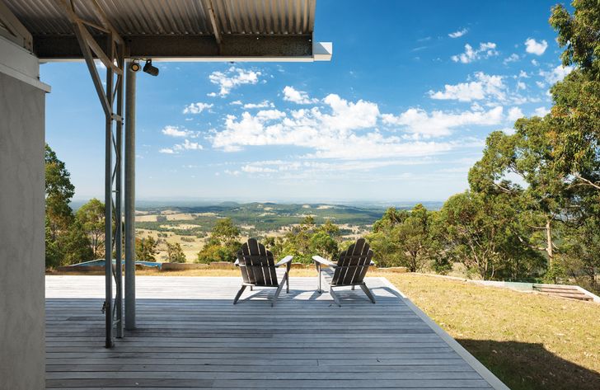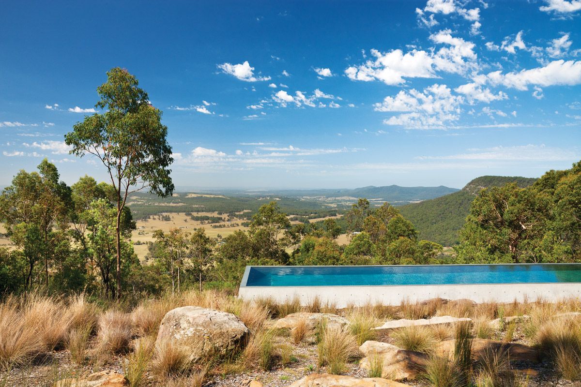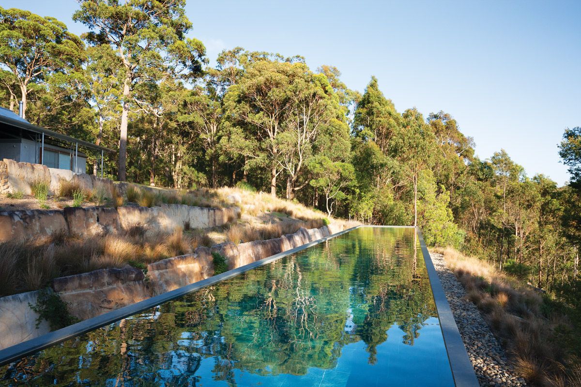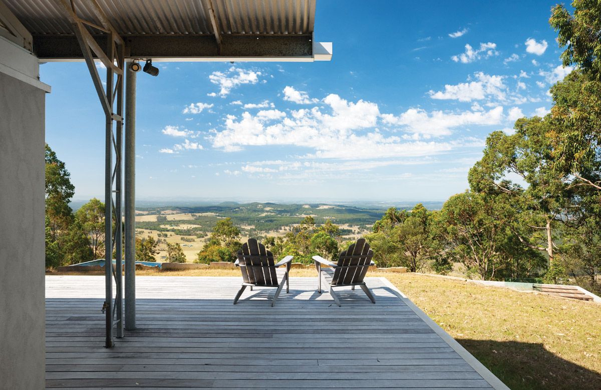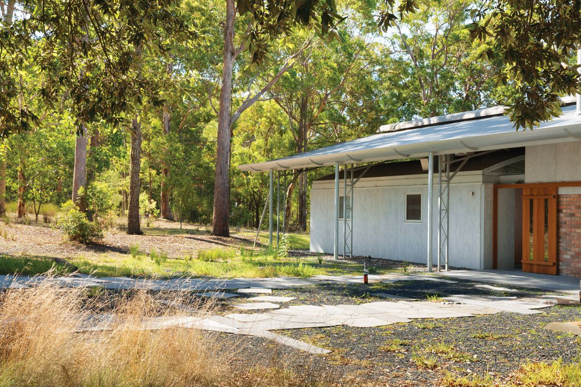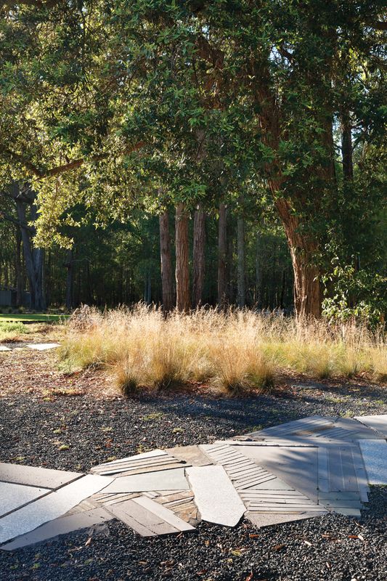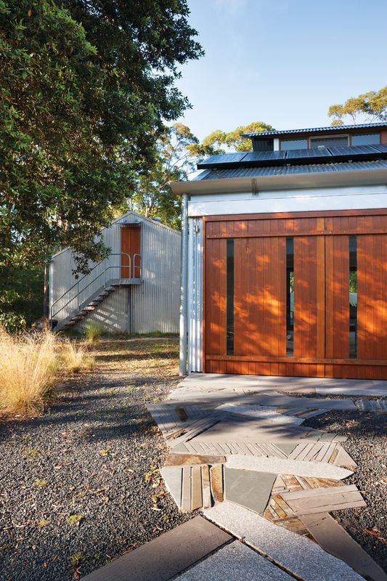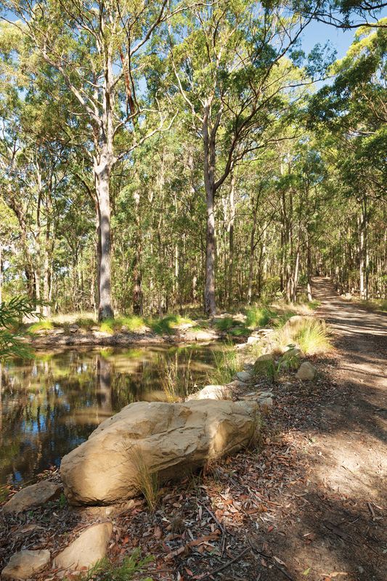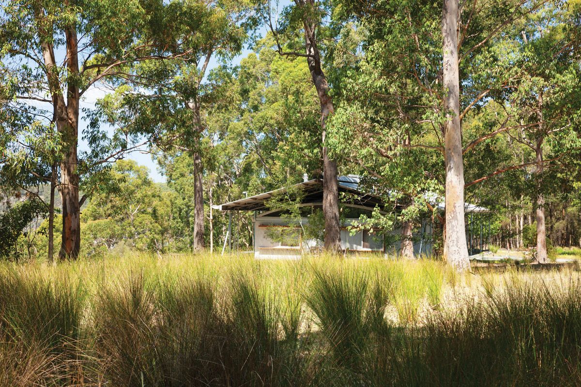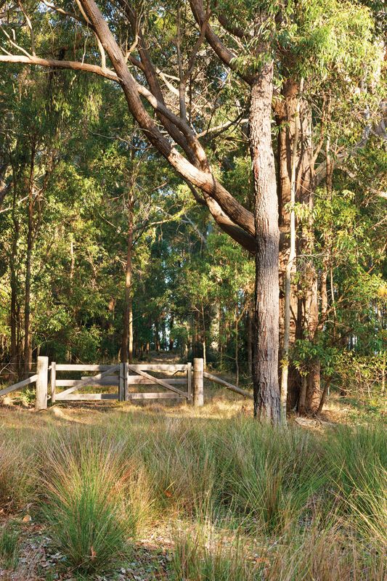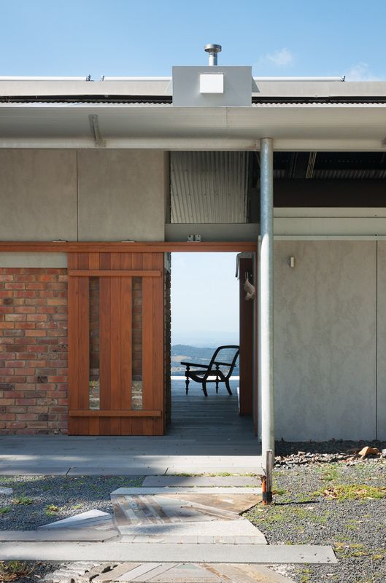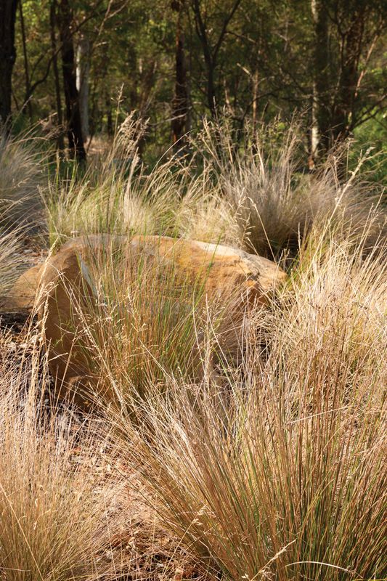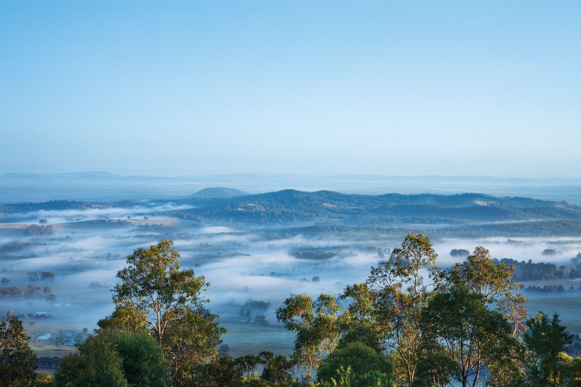The entry to Jane Irwin Landscape Architecture’s (JILA) Forest Edge Garden begins as a northbound journey out of Sydney, driving into the sun between the emphatic cut-sandstone scarps of the Pacific Highway, then inland through the expansive landscapes of the Lower Hunter and their imprints of forestry, coalmining, grazing and cropping.
First contact with the garden is made on a distant, axial approach towards the Watagan Mountains escarpment. Then a curling and intimate ascent begins beside steep sandstone outcrops that draw your vision up towards the ridge upon which the garden is founded.
This part of the Watagans National Park is comprised of former state forest areas, and the site’s vegetation bears the sparse rhythms and arresting verticality of forestry. The entry drive marks a transect along the slender ridge, separating the sunlit, dry Lower Hunter spotted gum and ironbark forest to the north from the tall, moist eucalypt forest leading into the valleys of the shaded, southern slopes.
The tension between cultural and natural landscape forces, in both the journey to the garden and the site itself, is critical to the garden’s conception. The site and its regional environs are so powerfully characterized by the coexistence of nature and artifice that the traditional distinction between the “made” condition of a garden and the “naturalistic” condition of a broader landscape has little meaning. Instead of labouring this distinction, JILA has structured a series of elements in the site that cultivate a moment of equipoise between the natural conditions of the escarpment, the ecology of the regenerating forest and the residual marks of forestry and fire.
The long rectangular pool sits within a series of terraces marked by sandstone walls.
Image: Dianna Snape
The garden supplements the spatial quality of a remnant sequence of clearings. House, studio and outbuildings are gathered in a gently flared geometry in the largest clearing on the escarpment edge. The verticality of the forest dissipates, and the view unfurls towards a series of intricately layered ranges in the far distant horizon. This horizontality is echoed in the formal elements that structure both the buildings and garden at this point. Sharp, tapered concrete walls redefine the architectural platform of the house and anchor the incisive geometric form of the pool, which was designed by architects Jonathan Temple and James Stockwell. Between these powerful architectural geometries, JILA intersperses a series of sandstone walls made from waste quarry stones. These massive “roughbacks” are arranged into a series of gentle, formed horizons; the smooth-cut rear faces brim the terrace levels slightly, so that their ragged edges reference the distant ranges in microcosm. Their roughened and tooled faces are only visible from the lower terrace and pool levels, honouring the authentic experience of the escarpment below and evoking the memory of the ascent to the site.
Gravel and stone paving at “the crossing” – an architecturally defined space between the house and studio.
Image: Dianna Snape
The critical natural shapers of this place are fire and water. The garden’s custodian recalls his experience of first living on the site after a four-month period without rain. In the evenings, he would walk through the darkened forest through a deluge of eucalypt leaves being shed from the expiring canopy. All potable and firefighting water on site is supplied by tank water, so in times of water shortage the garden must fend for itself.
Planting on the site must deal with the inevitability of climate, the varying condition of the topsoil and subsoil, and the appetites of rock wallabies. It evolves as part of a precisely curated recolonization process led by JILA, with the assistance of bush regenerator David Harris. Part composition, part intuition, part ecological intelligence, part survival of the fittest – the balance and atmosphere of the garden shifts with the long-term climatic dictums of drought, rain and resurgence, rather than the more tightly scripted seasonal niceties observed in urban gardens.
The large gable over the verandah provides a sheltered place to gaze into the horizon.
Image: Dianna Snape
Structurally, the planting is used to refine the thresholds of the clearings and to define particular senses of “grounding” to the architectural elements as observed from different parts of the site. A gated hortus conclusus (read: wallaby-proof garden) between the studio and outbuildings will eventually become a productive garden for citrus, herbs and vegetables, but begins life as a nursery for propagating small wildflowers and grass seed from the site to supplement the paddock, crossing and terrace planting as it evolves over time.
The weedy Juncus sprang up in disturbed soil on the site, so has become the first- generation planting in the western paddock, where its swirling green-bronze foliage nestles the house into the more lush side of the ridge. On the northern terraces, grasslands are being established from site plugs of Poa and seed- grown Themeda. These species form a sharp, dry and delicate veil that allows concrete and stone to definitively anchor occupation along the precipitous escarpment edge. At just the right moment in the afternoon, the western sunlight moves into harmonic alignment with the stone walls and grasses to form a series of glowing, russet-gold lines against the agricultural plains below.
Among the grasses, seeded wildflowers capture the inherent richness of the site’s micro landscape between the stone terraces. The yellow flower heads of the Bracteantha impart a delicious moment of compositional bizarrerie as they vibrate against the deep turquoise skylight captured in the pool surface.
Between the house and studio is the most precisely defined architectural space on the property, and the scale draws inward to focus on an intricate ground plane. Offcut waste from stone-yards in the form of slivers of rusted slate, exfoliated granite and scored bluestone are stitched together to form two fractured crossings that link house and studio but allow the line and force of the ridgeline to permeate. Small pockets of native Ajuga and other forbs have seeded themselves in small nooks in stone and gravel and are beginning to thrive.
This rich interplay of the predetermined and the unpredictable infuses the garden. The strong series of made lines and planes forms a beautiful armature for aesthetically orchestrated regeneration, and vegetation has begun to pit itself against the intransigence of place and climate. An authentic, emergent landscape character is evolving as garden and landscape begin to grow into each other.
Read an interview with Jane Irwin from the same issue of Landscape Architecture Australia.
Credits
- Project
- Forest Edge Garden
- Landscape architect
- Jane Irwin Landscape Architecture
Sydney, NSW, Australia
- Project Team
- Jane Irwin, Linden Crane
- Consultants
-
Architect
Jonathan Temple and James Stockwell (architects in collaboration)
Bush regeneration consultant David Harris
- Site Details
-
Location
Hunter Valley,
NSW,
Australia
- Project Details
-
Status
Built
Design, documentation 20 months
Construction 18 months
Category Landscape / urban
Type Outdoor / gardens
Source
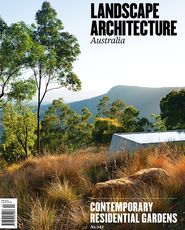
Review
Published online: 3 May 2016
Words:
Laura Harding
Images:
Dianna Snape
Issue
Landscape Architecture Australia, May 2014

