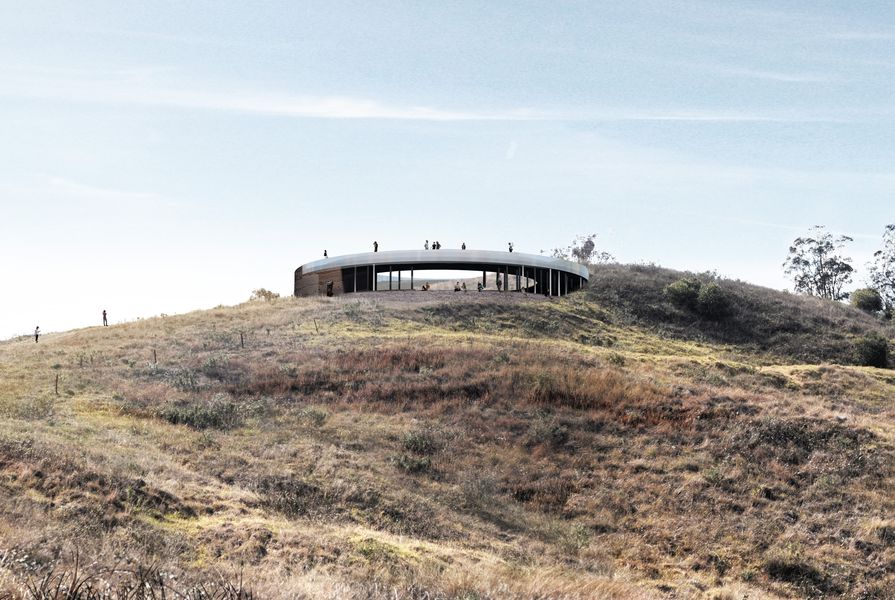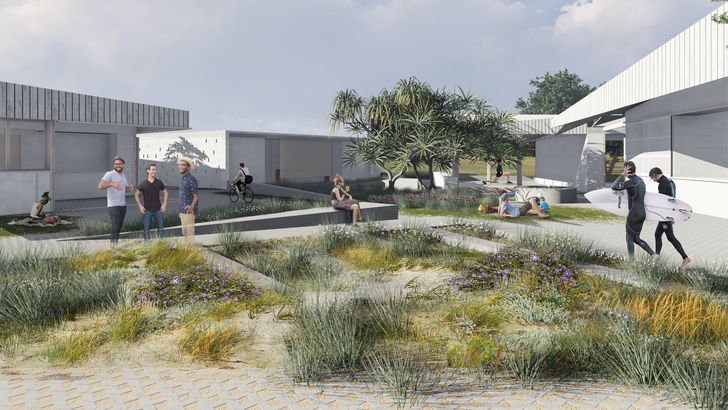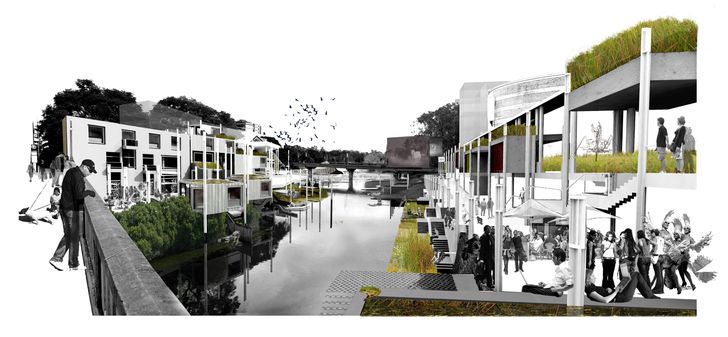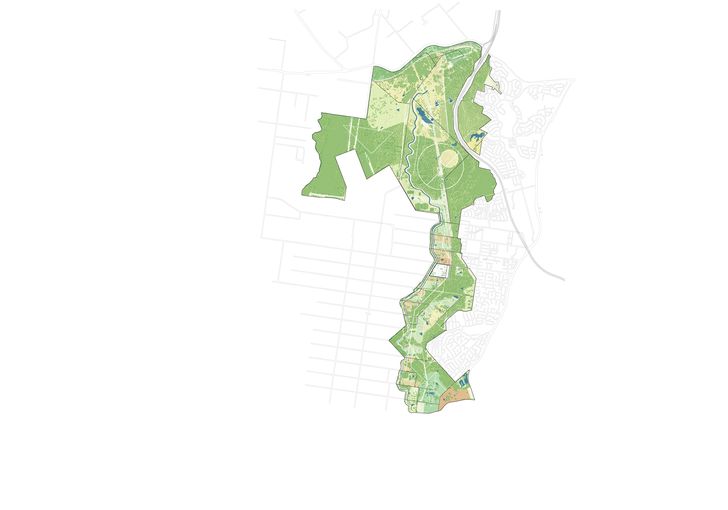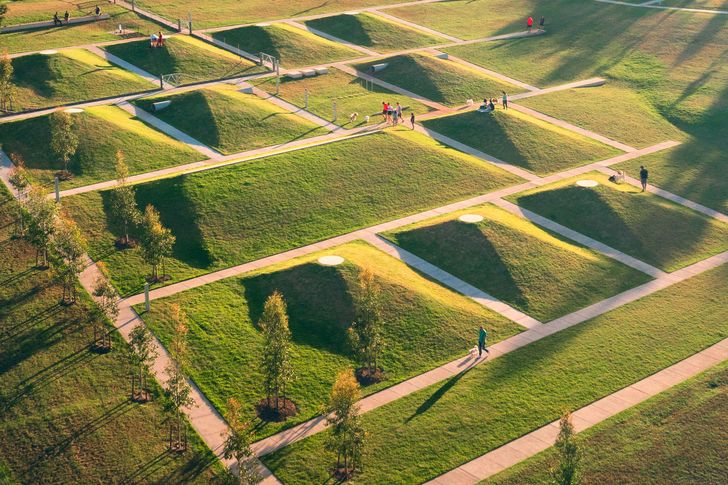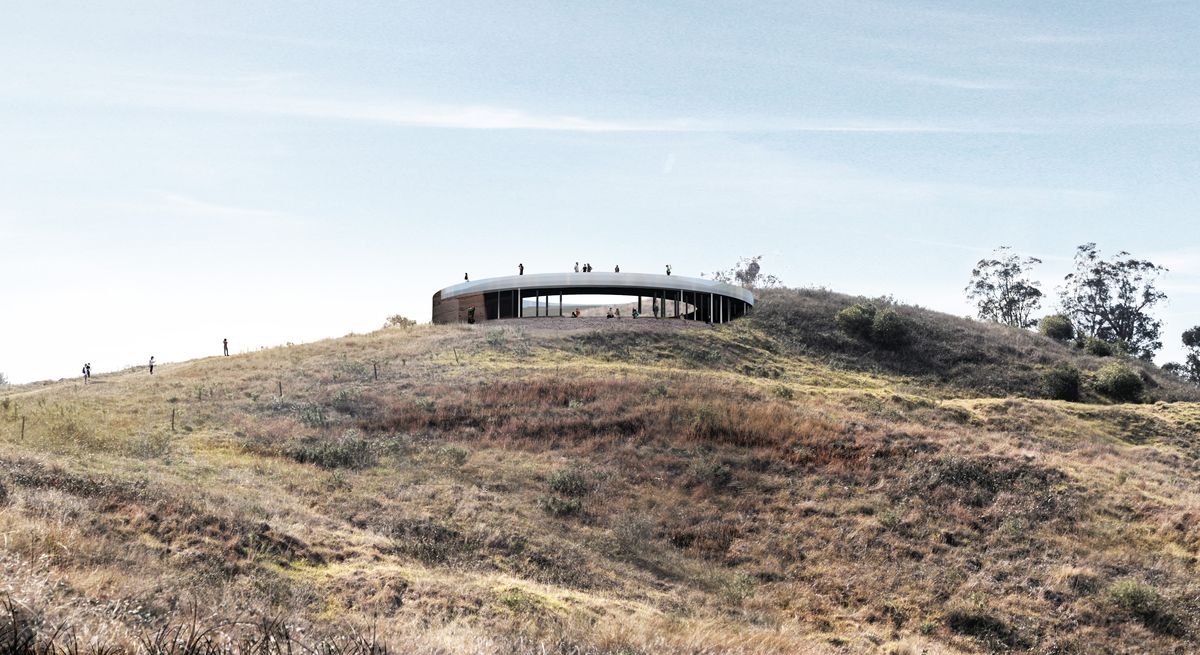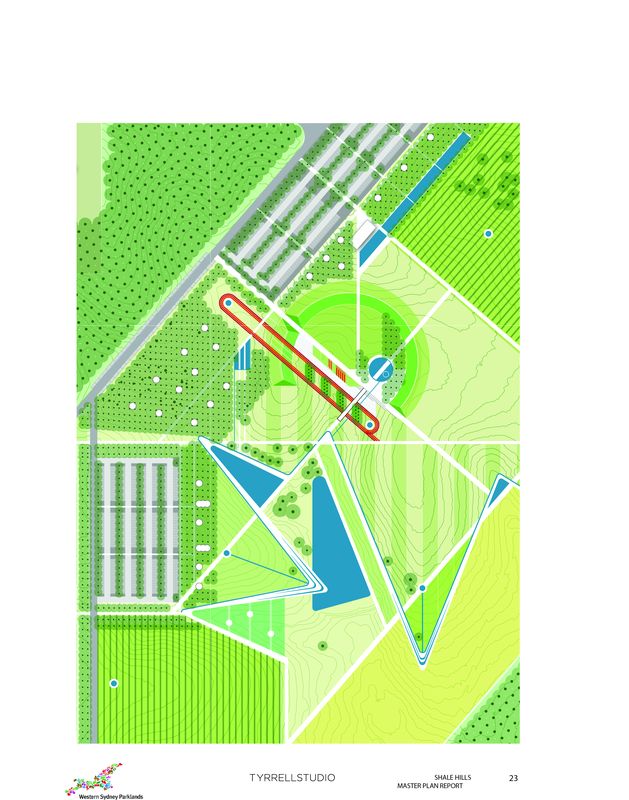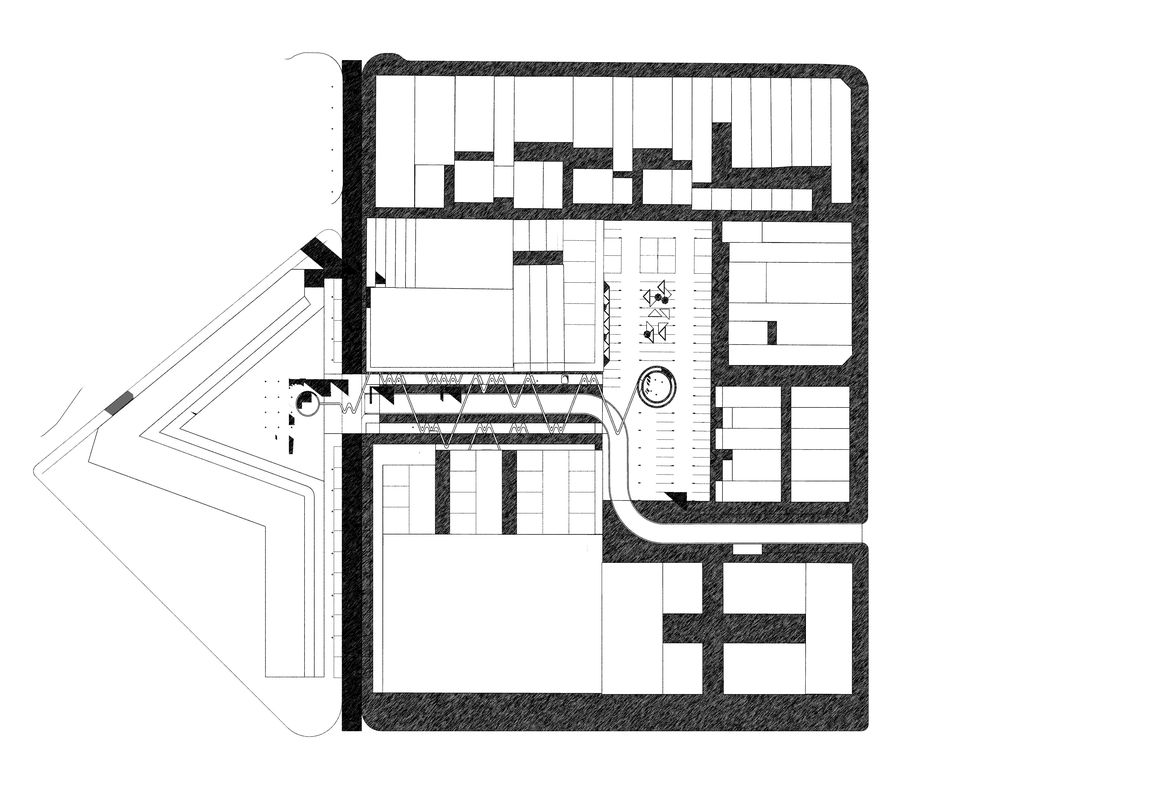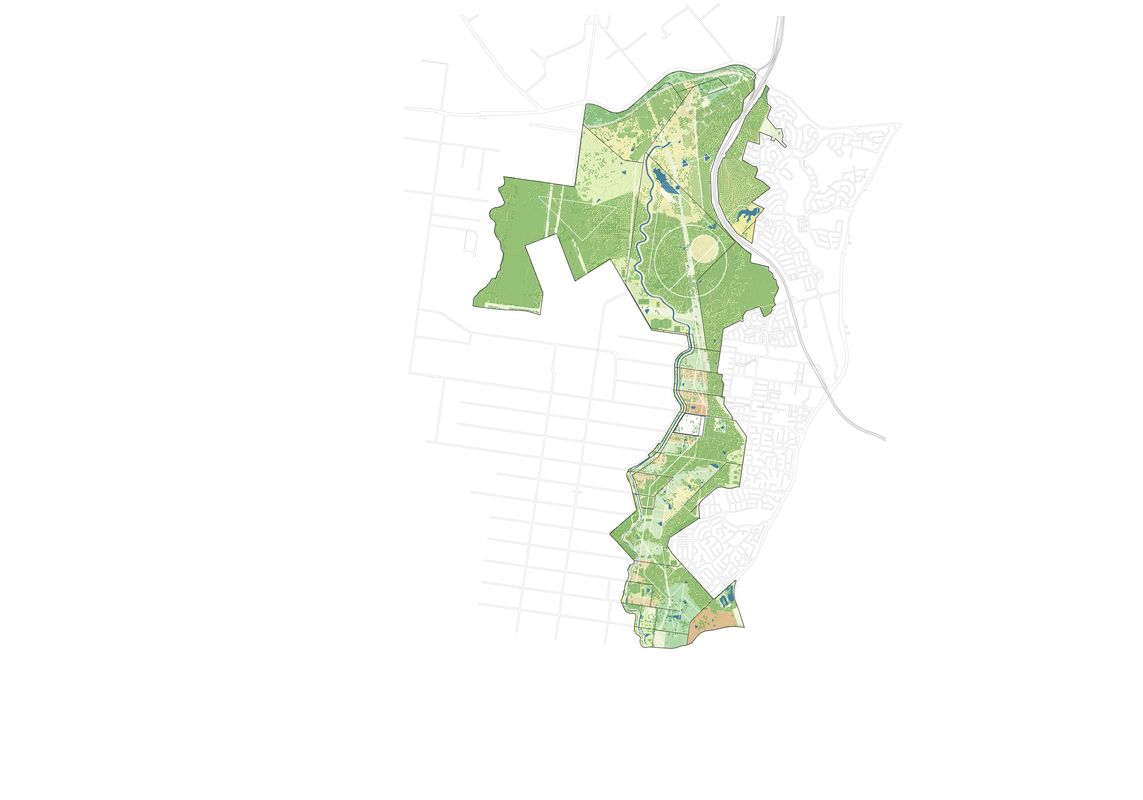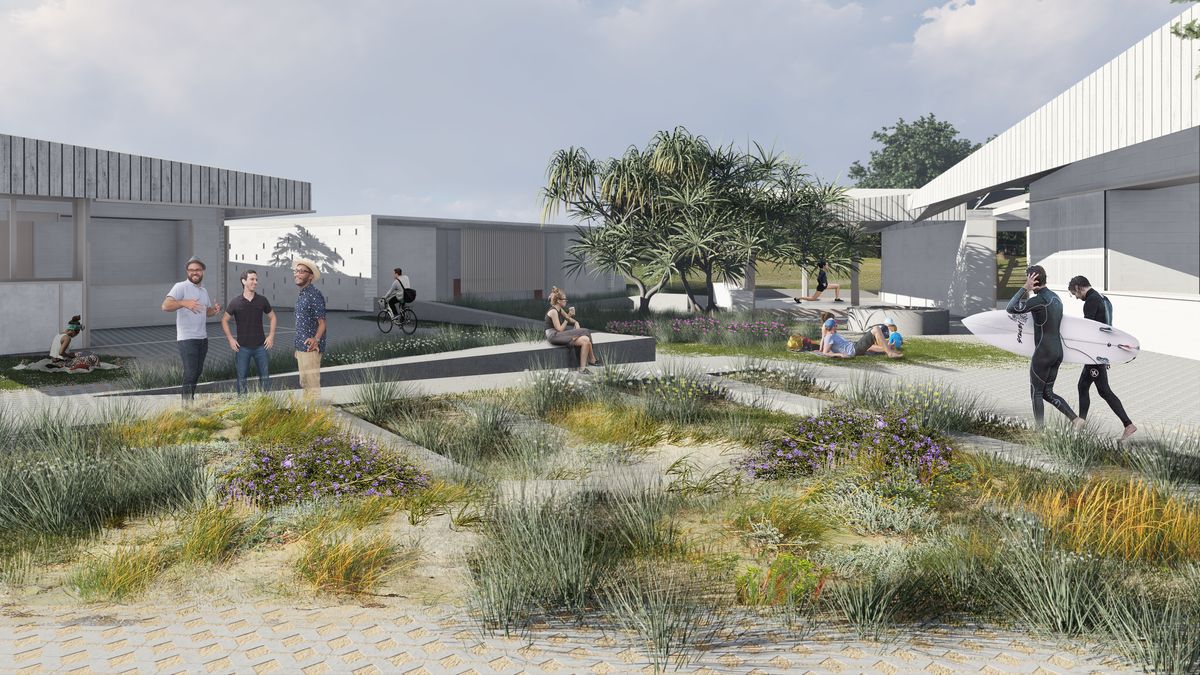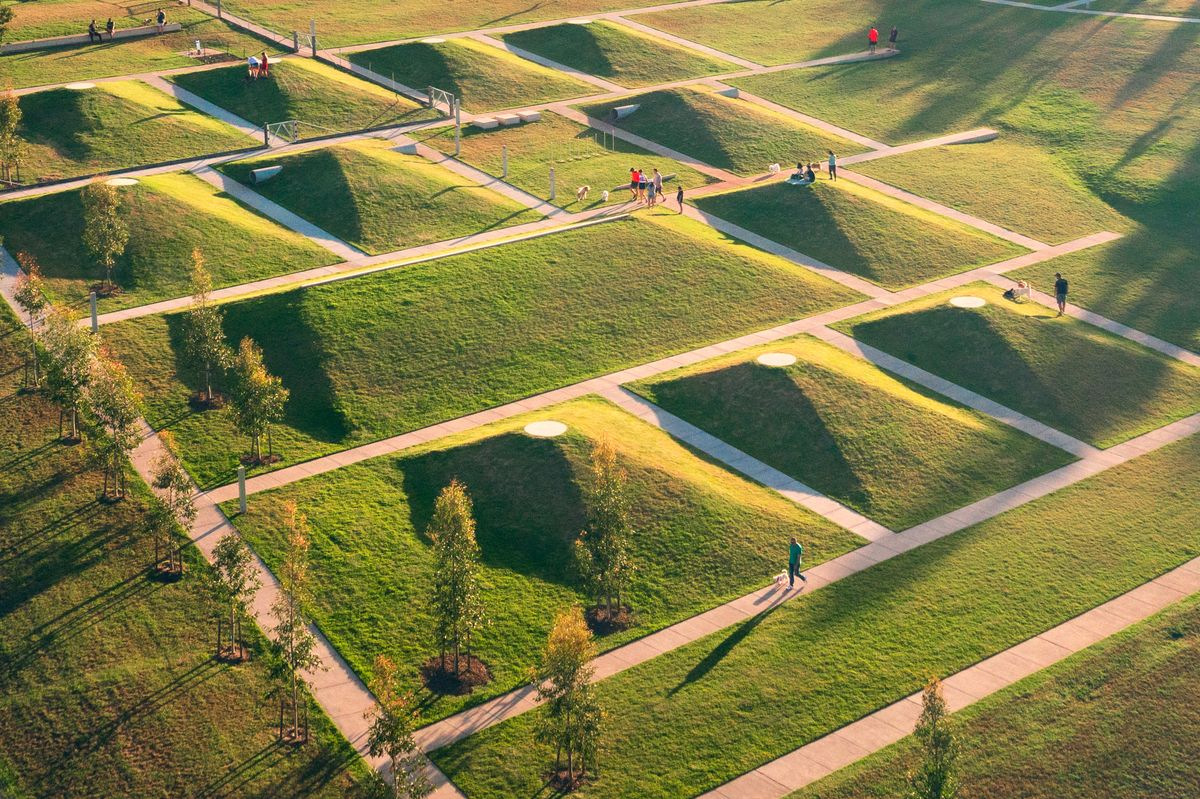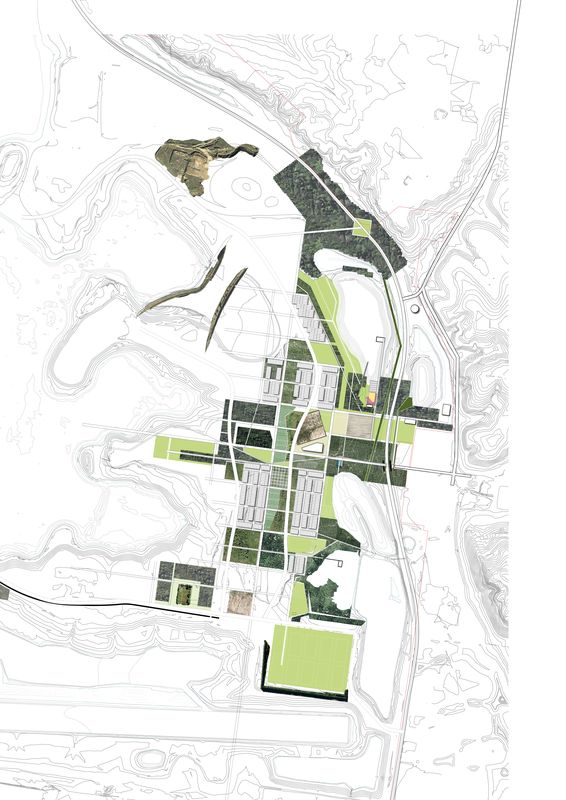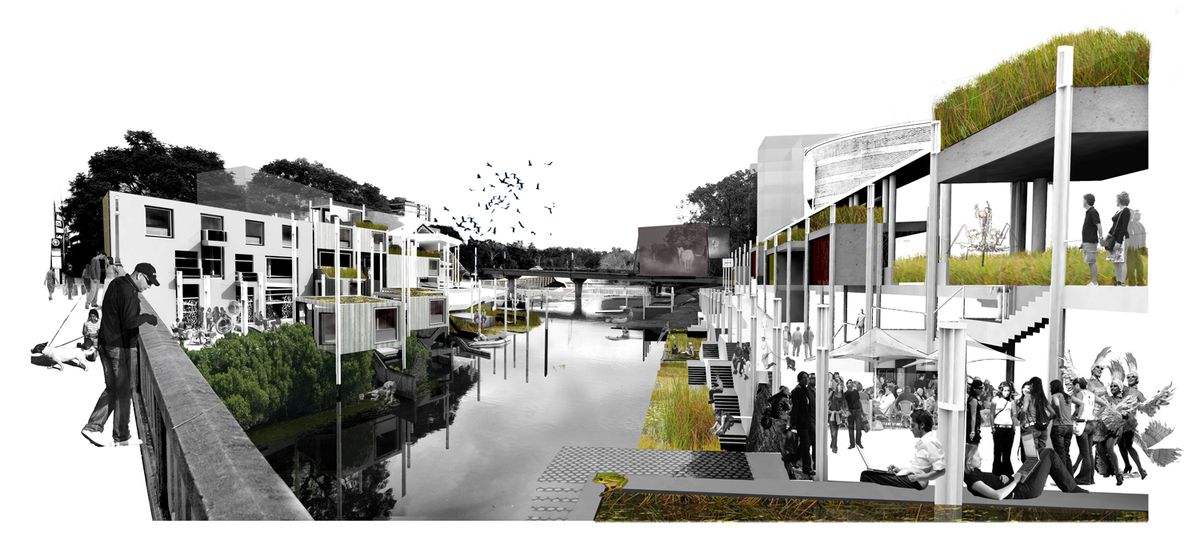Tyrrell Studio has emerged as a visionary practice over the relatively short period of ten years. The office occupies a much-needed space in current landscape architecture practice with a body of work ranging from catalytic built public works to extended, open urban visions. Italian architect Carlo Ratti has said that increasingly, the modus operandi for architects and designers is to create projects “with as much visibility and cultural importance as possible, rather than to address the questions at the root of human habitation”1. Tyrrell Studio’s work eschews this trend and seeks to get at the big urban challenges of our time – biodiversity loss, human health, and collaboration across disciplines. Despite these lofty goals, a lightness of touch in the practice’s work tempers false notions such as control and definition. Rather, Tyrrell’s oeuvre offers smaller, more open-ended ways to influence systems and spaces amid messy realities. In doing so, the studio aspires to set in motion a more profound cascade of change and transformation.
The practice sits between environmental planning, landscape ecology, urban design, architecture and global development, reflecting founding director Mark Tyrrell’s interest in a comprehensive, holistic approach to urbanism. A four-year stint (2005–2009) working with professor of architecture and sustainable development advocate Anna Rubbo and the UN Task Force on the Global Studio2 project partially shaped this approach. During this period, Tyrrell developed his own design and development approaches in the raw and confronting informal settlement landscapes of South Africa and India. A development studies perspective emerged to help generate alternative ways of working where conventional narrow approaches to urban design and architecture had no purchase. The inspirational late Australian architect Paul Pholeros was instrumental in shaping Tyrrell’s views, challenging him with his assertion that “there is no place for the masterplan” and that “architecture had failed” in the townships of South Africa – and in the Indigenous communities of Australia for that matter. Tyrrell did not relinquish his belief in design, but through a gentle sparring with Pholeros, began to develop a way of working and designing with big, complicated urban systems.
The design for the Long Reef Surf Life Saving Club deconstructs a “dune” landscape and “beach shack” in a sensitive calibration of seasonal climatic and ecological conditions.
Image: Tyrrell Studio and Adriano Pupilli Architects.
It was in the impoverished township of Diepsloot, Johannesburg, that Tyrrell gained his first sense of what urban design and blue and green infrastructure could be. Tyrrell produced a design for a different type of green infrastructure, not as an auxiliary space or system that complements architecture, but as a transformative ecology, fundamental to the most ordinary routines of everyday life.3 The resulting scheme was named winner of the 2009 Unlandscaped award, a national prize recognizing unbuilt work organized by Landscape Architecture Australia. The jury’s appraisal could be a manifesto for Tyrrell’s soon-to-be practice: “The surgical precision of the design gestures mediates top down and bottom up urban design strategies. The project has a middle ground that appreciates the way in which the design will be appropriated by the community. The project is not just altruistic – it finds dignity and value in the informal.”
While working in Bhopal, India, for Global Studio, Tyrrell received a call letting him know he and his colleague Sharon Wright had won two major components of the University of Canberra’s 2010 campus design ideas competition. The university commissioned Tyrrell to undertake a two-year design process and to develop strategic planning principles based on their vision of urban space and ecology. This was enough to formally establish Tyrrell Studio and help the firm begin its trajectory as a specialist in large-scale, strategic design work.
Tyrrell Studio launched into urban-scale projects through a succession of competition-winning entries. Following Canberra, two other competition wins helped shape the studio’s inventive approach. In 2011, Mark Tyrrell and Daniel Griffin won the Parramatta Ideas on Edge Design Competition with their scheme Innovation Ecosystem. Innovation districts are now a dime a dozen, but Tyrrell and Griffin picked up on the concept before their widespread proliferation. Few innovation districts capture both the urbanity and wild proximity to nature evoked in their fecund and feral proposal. Another competition winning scheme, Easy Street, for the City of Kingston’s Street 14 design competition (2014), addressed the shortcomings of dystopian “big box” urbanism by combining different, seemingly irreconcilable systems. By wrapping the conditions for an emergent high street around the big box, the scheme creates “new hybrids from mundane ingredients,” such as the suburban shopping centre, high street and parking lot. The sensitivity to local and ephemeral qualities of a site are evident in a more recent competition-winning entry for Long Reef Surf Life Saving Club with Adriano Pupilli Architects, which integrates the flux of the dune system with the program of the surf club. The reimagined dune system collides with a deconstructed beach shack cum surf club in a dynamic calibration of seasonal climatic and ecological conditions. In 2019, the recently built Seven Ways project in the heart of North Bondi aimed for a similar fusion of culture and ecology, this time weaving sand-based plantings with reflective, jewel-like seating, adding a coastal sparkle that feels a bit like a glimpse of the sea.
Innovation Ecosystem, Tyrrell Studio and Daniel Griffin’s winning entry for the Parramatta Ideas on Edge Design Competition embraced urbanity and wilderness.
Image: Tyrrell Studio and Daniel Griffin
The research-based design and calculated risk taking evident in Tyrrell Studio’s competition entries carries over to the studio’s significant public commissions, which range from large urban frameworks and strategic plans to public built works – what the studio calls “catalyst” projects. The depth of invention in each of these projects offers a fascinating glimpse of the sophisticated and untamed possibilities latent in Australia’s suburban badlands. In 2013, Tyrrell Studio was engaged by the Office of Penrith Lakes to consider a long-term development vision for the future of the massive sand and gravel extraction landscapes that form the context for Penrith Lakes. Challenging the zoning of previous masterplans, a series of overlapping land uses and hybrid ecologies break down inert business-as-usual monocultures. A collision of existing and new uses such as forestry plantations, bush tucker research farms, amusement follies and riverine beaches radically challenge typical approaches to suburban land subdivision releases and their relationship with recreational and ecological reserves.
In 2016, Tyrrell Studio started on a project called the Green Grid, which took on all of Sydney as its subject. Working with the Greater Sydney Commission and the NSW Government Architect’s Office principal landscape architect Barbara Schaffer, Tyrrell Studio brought a new precision, creativity, and clarity to strategic green infrastructure provision in metropolitan Sydney. The project introduced the studio to a new set of tools and a way of thinking through landscapes using an array of digital geographic data and information systems. The studio sees the project as a vehicle that they have helped shape but whose ownership is much bigger than any individual government agency or practice – it’s more an intellectual tool to stimulate change. Dan Sharp, an associate at the firm describes the catalytic effect the Green Grid has had at the local level and is excited by its collaborative potential. According to Sharp the strategic approach of the project is “so much more valuable than a one-off open space masterplan,” and has the potential for scaling-up, with local governments within Sydney’s metropolitan area developing their own plans and applying the framework at the community level.
In the Southern Parklands Framework, interventions contrast existing elements of the site with new path systems that connect and shape the park’s water systems.
Image: Tyrrell Studio
Shale Hills Parkland, part of Tyrrell Studio’s Southern Parkland Framework.
Image: Daniel Tran
The deep pleasure of design research through mapping, modelling and drawing is evident in all the studio’s projects. Mark Tyrrell believes that it is only through creative analysis and mapping that the designer can find a way into a project, reveal previously hidden qualities and create experiential design strategies. “How do you develop a strategy for people to engage with the landscape that is subtle and where the most interesting systems and elements are often hidden or unseen?” he asks. “How do you bring them out?” Tyrrell Studio’s work in Western Sydney Parklands demonstrates both a sensitivity and daring imagination that seeks to capture the landscape’s moving and important qualities before the fragile ecologies are permanently lost. Within the Southern Parklands – an enormous park system comparable to Boston’s Emerald Necklace in size – Tyrrell Studio has revealed the qualities of the Cumberland Plain through a range of inventive design approaches that slice, cut and contrast the existing with new expressive path systems that link up and further shape the park’s water systems. Inspired by epic works of land art and the utilitarian eloquence of agricultural keyline systems, the practice has crafted a park system for Western Sydney that promises to be a landmark work of landscape architecture.
Tyrrell Studio is on a compelling trajectory and has already given much to the professions of landscape architecture, planning and urban design. The real benefactor, however, is the city, thanks to an unusual and generous body of work that operates as an open-source code book for interpreting landscape.
Tyrrell Studio is Mark Tyrrell, Dan Sharp, Sarah Yates, Saneia Norton, Lorena Simone Hortelano, Thomas Woodhead, Hayley Mulder, Gabrielle Veringa, Darlyn Quilala.
1. Carlo Ratti and Matthew Claudel, Open Source Architecture (London: Thames and Hudson, 2015), 21.
2. Global Studio website, http://theglobalstudio.com/global-studio-future/ (accessed 27 November 2020).
3. “Diepsloot slum upgrade by Global Studio,” Landscape Australia website, 1 May 2016, https://landscapeaustralia.com/articles/diepsloot-slum-upgrade-by-global-studio/ (accessed 27 November 2020).
Source
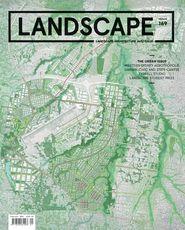
Practice
Published online: 5 May 2021
Words:
Scott Hawken
Images:
Daniel Tran,
Tyrrell Studio,
Tyrrell Studio and Adriano Pupilli Architects.,
Tyrrell Studio and Daniel Griffin
Issue
Landscape Architecture Australia, February 2021

