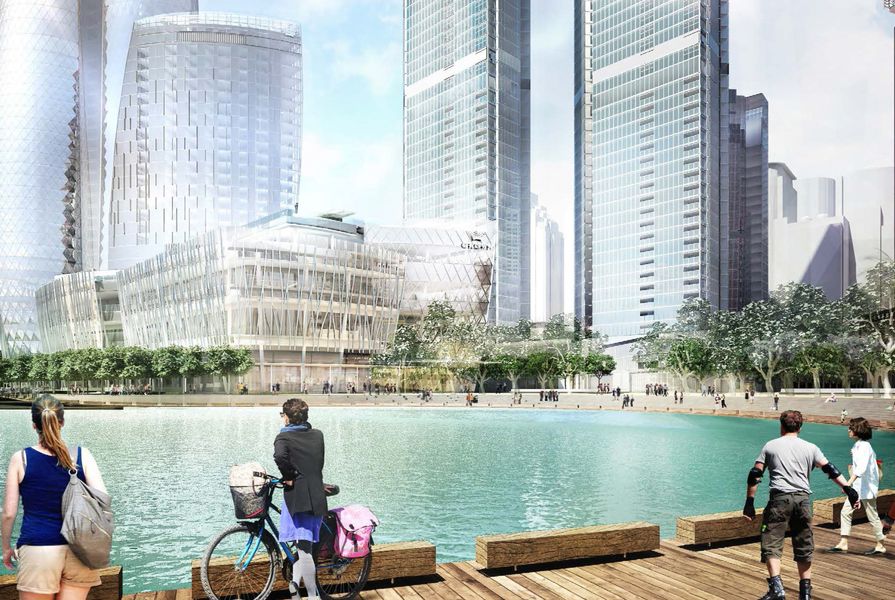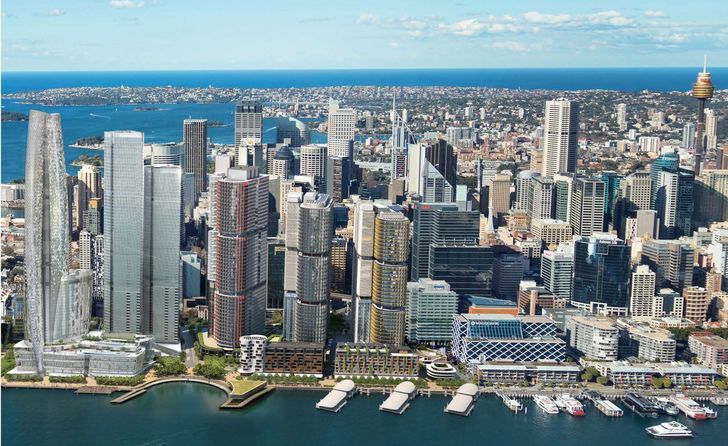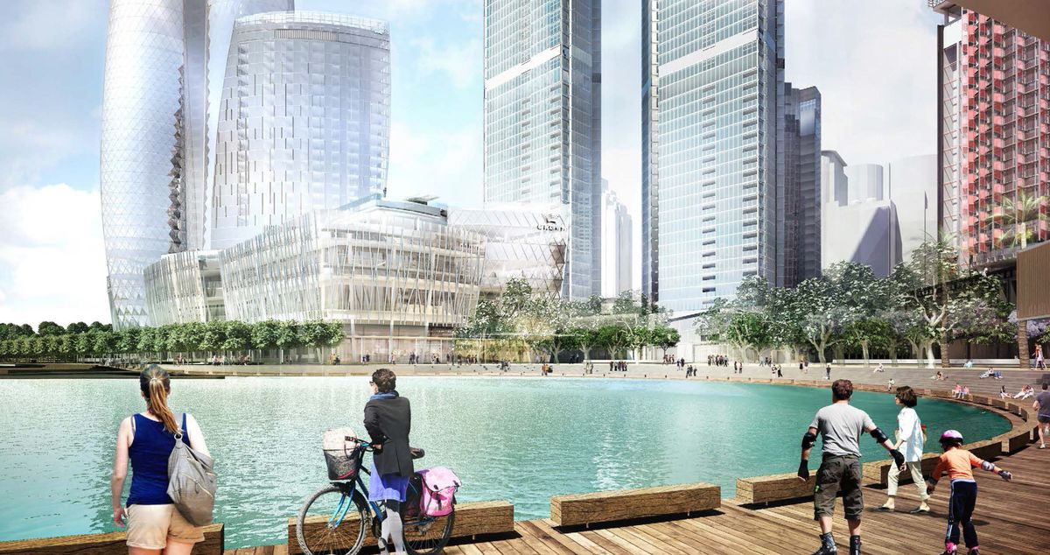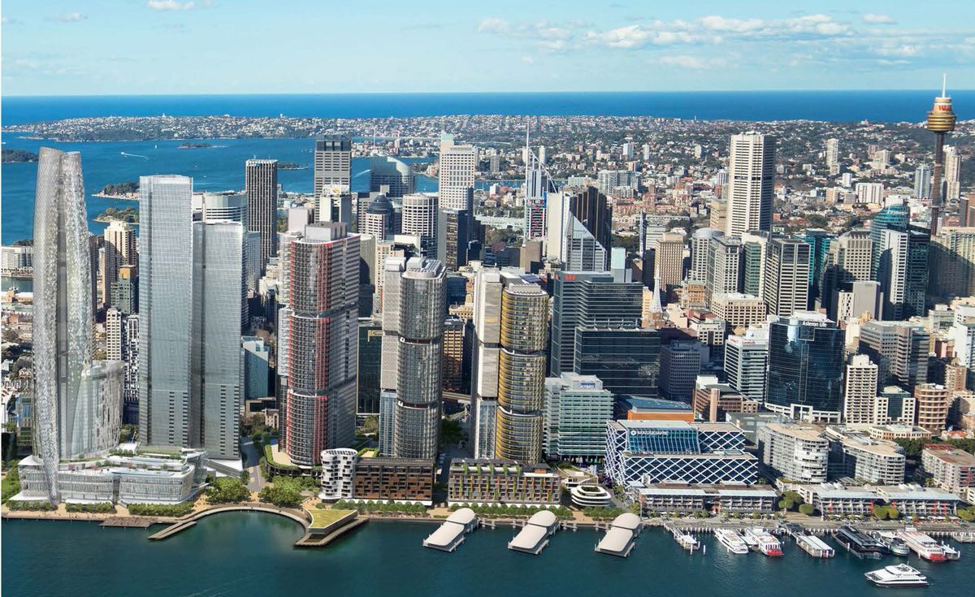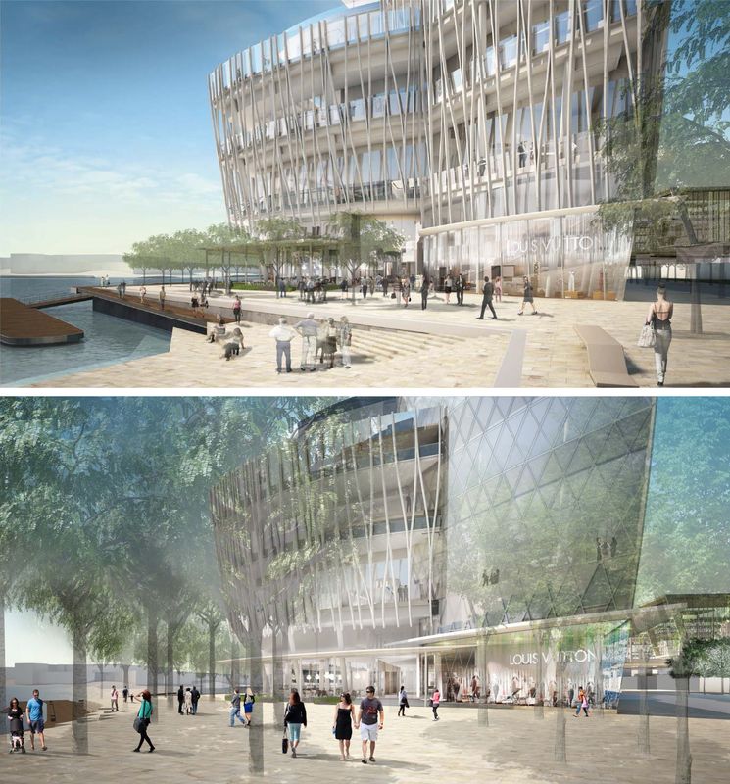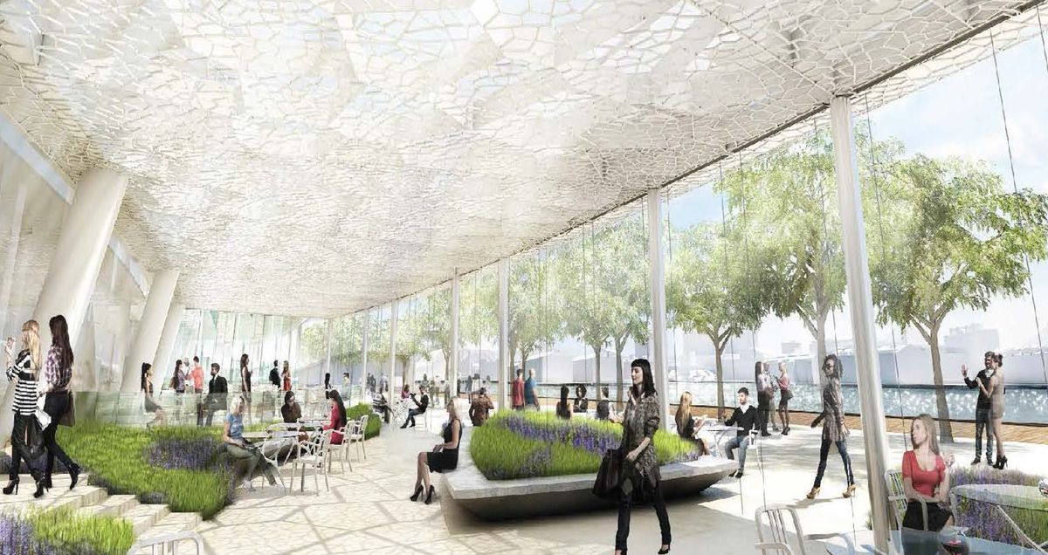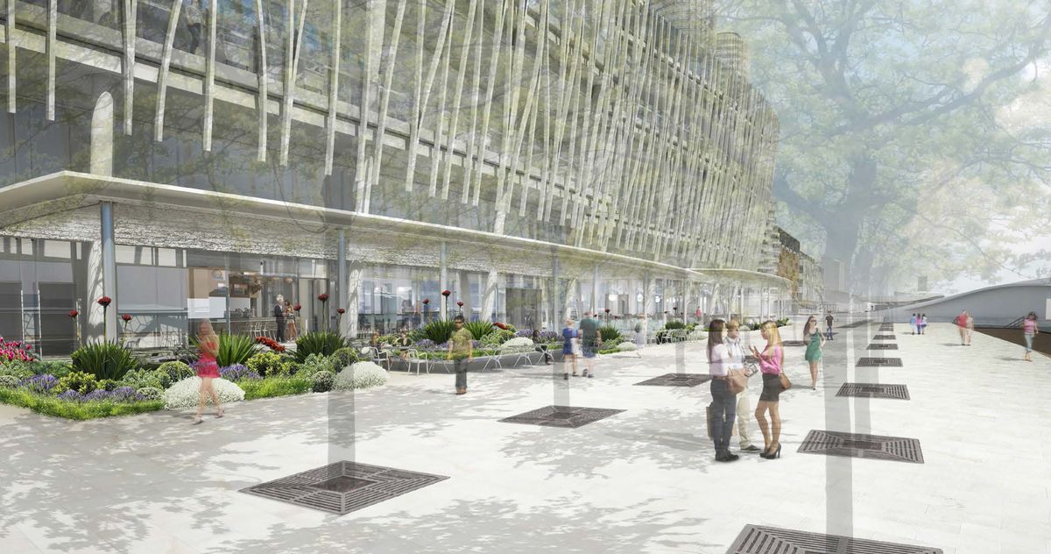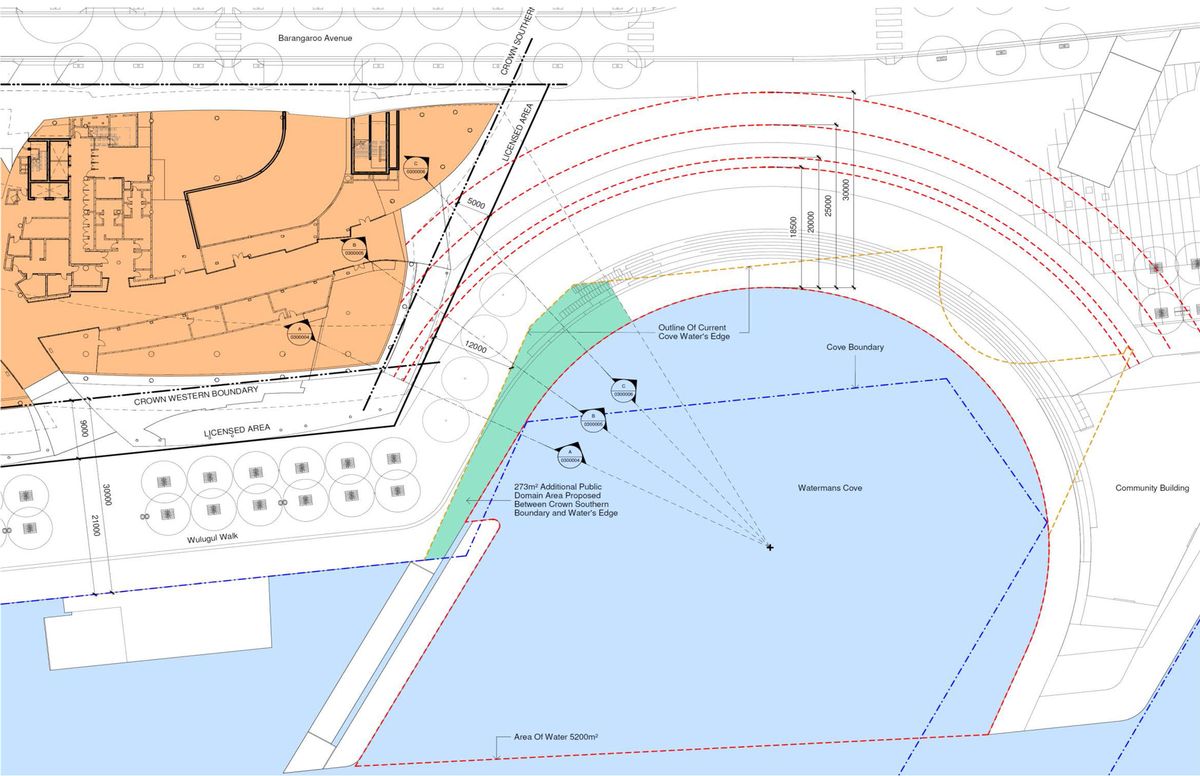The NSW Department of Planning and Environment has recommended the proposed Wilkinson Eyre-designed Crown tower at Barangaroo South for approval, despite the fact that the development appears to have largely ignored the Department’s previous draft recommendations.
The Department’s earlier draft recommendations included trimming the tower’s podium to reduce the impact of the building on public space. It also recommended the building be set back a further 10 metres from the waterfront to maintain the continuity of the public promenade.
In a report to the department handed down in November 2015, the Barangaroo Design Advisory Panel (BDAP), comprising Peter Poulet, Meredith Sussex and Shelley Penn, also recommended, “further adjustment of the building footprint to create a more generous public domain along the foreshore.”
Top: previous design for podium and public domain of Crown tower by Wilkinson Eyre. Bottom: revised design for podium and public domain of Crown tower by Wilkinson Eyre.
Crown Resorts refused to reduce the size of the podium, stating that “a reduction […] would be fatal to the project” and that it “would have a major impact on the scale, economic and financial viability of the VIP gaming facility in the podium and therefore the future of this project.”
Instead, Crown proposed re-designing the podium’s southern facade to “break up the overall massing,” which includes a change in materiality and a seven-metre recess along the southern facade. As well, it proposed to redesign Watermans Cove, to the south of the tower, which would “increase the overall public promenade area.”
The Department has accepted these changes, stating in its final report, “the podium facades have been appropriately articulated, which has reduced the perceived bulk and length of the podium elevations.”
The redesigned Watermans Cove will provide a promenade width of 18.5 metres from the water’s edge to the edge of the licensed area, 6.5 metres more than the previous concept plan. By way of comparison, the promenade in front of the now-built parts of Barangaroo South measures approximately 20 metres in width. The promenade in front of the Crown tower in Melbourne’s Southbank measures between 21 and 22 metres.
Revised design for proposed Crown tower by Wilkinson Eyre.
The BDAP made 12 recommendations to the department. The only one that Crown agreed to in whole was to provide a public observation area at level 65 of the tower, which will be accessible through a guided tour.
The Department of Planning and Environment’s decision to recommend the proposal for approval has come under fire from the local media and the Australian Institute of Architects.
A Sydney Morning Herald contributing editor Michael Pascoe commented: “Instead of trimming the Sydney gaming floor, perhaps forcing some tables onto another level of the building, the NSW Department of Planning recommends trimming the harbour – reconfiguring the waterfront south of the Crown tower to increase the public promenade and ‘improve access to the foreshore.’ Whoever said the mountain can’t be moved to Mohammed?”
Shaun Carter, NSW chapter president of the Institute told the newspaper, “to add insult to injury, you employ a professional review panel who recommends that you’ve got to pull the building back and then you totally disregard this expert review panel.”
“I don’t know why you’d have an expert panel and then disregard their advice,” he continued.
The revised design will be put forward to the independent Planning Assessment Commission, which will make a final decision on the proposal.

