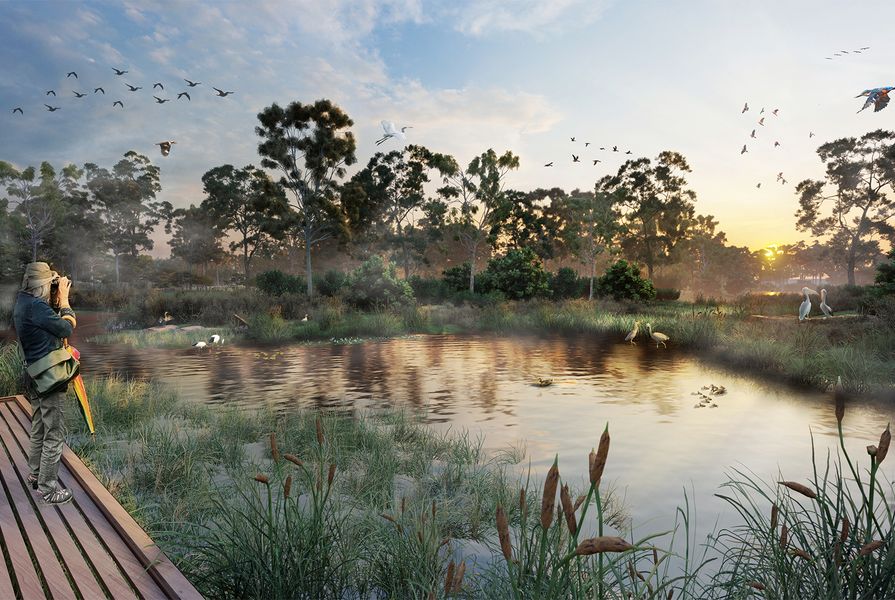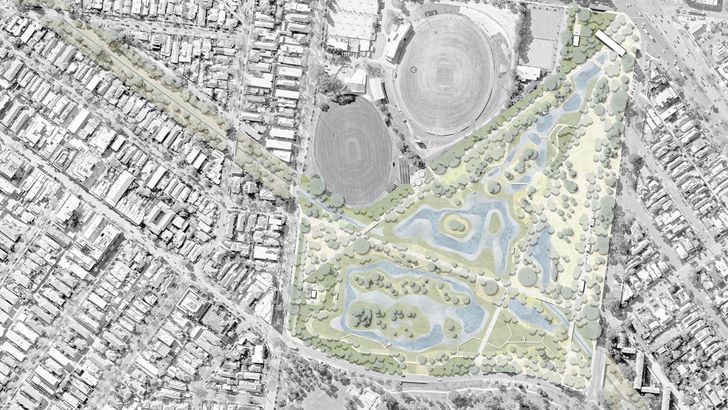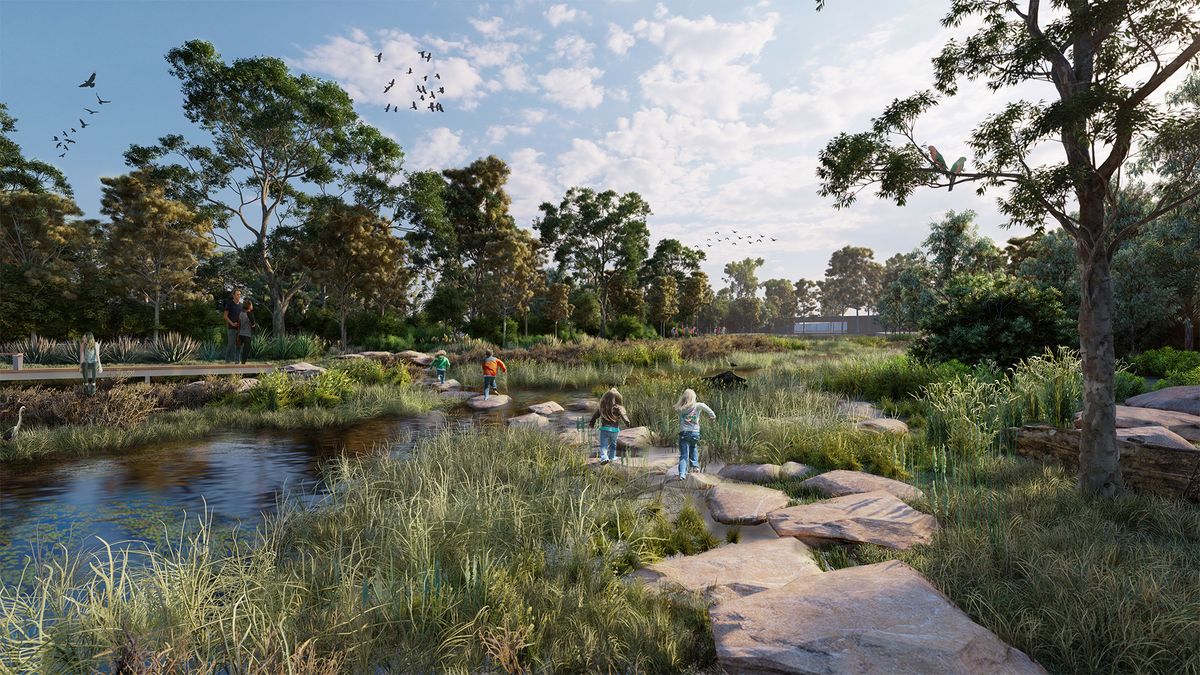The first stage in the transformation of a former golf course in inner-south-east Melbourne into a vibrant nature park reserve has begun.
Designed by McGregor Coxall and endorsed by Bayside City Council in March, the masterplan for Elsternwick Nature Park Reserve envisions the conversion of a decommissioned golf course into a biodiverse parkland and wetland located in suburban Melbourne.
Key elements of the design include a “chain of ponds,” woodlands and wetlands, a “conservation island,” a look-out knoll, bird hides, and outdoor community amenities linked by paths and circulation. The masterplan proposes seven habitat zones, with an extensive planting palette for each zone designed to integrate culturally significant flora and attract significant species of fauna. The plan cites water re-use, flood mitigation and ecological conservation as major design principles.
The masterplan proposes seven habitat zones, with a planting palette designed to integrate culturally significant flora and attract significant species of fauna.
Image: McGregor Coxall
“The masterplan treats stormwater from the 3,200ha Elster Creek catchment before entering Port Philip Bay,” said McGregor Coxall associate director and co-leader of the practice’s Melbourne studio Miranda Wilkinson.”Treatment includes harvesting excess flows for regional open space irrigation and toilet flushing, reducing reliance on potable water supply, mitigating urban heat and improving quality of regional public amenities.”
“Water is also fundamental to Elsternwick’s ecological revival, supporting seven distinct ecological communiteis and providing an important refuge for local wildlife.”
McGregor Coxall collaborated with the Elsternwick Park Association and the area’s Traditional Owners, the Boon Wurrung Foundation, to support a “Caring for country” approach to the park’s transformation. “Cultural expression and education” is listed as a major design principle, with the masterplan identifying opportunites for promoting community understanding of Aboriginal culture through walking tours, workshops and ceremonies, the development of “bush” classrooms for all-age knowledge sharing, and potential employment opportunities for the Aboriginal community in managing and maintaining the reserve.
“The masterplan enables cultural expression for future design and future users, providing opportunities for long-term engagement with Counry, arts and culture, including the integration of “bush classrooms” for all-age knowledge sharing,” said Wilkinson. “Continuous, ongoing engagement with the Boon Wurrung people is crucial to ensure the Reserve is a place that truly expresses its cultural values.”















