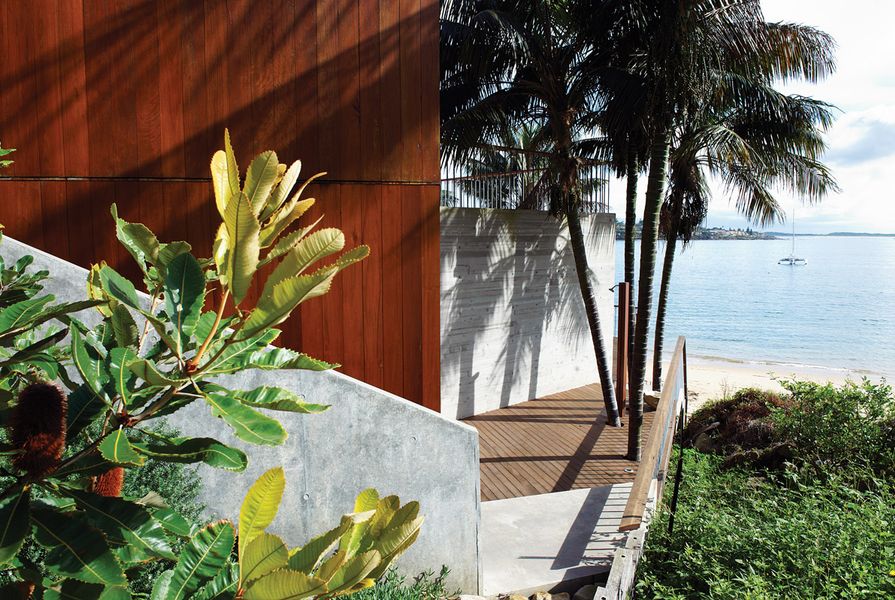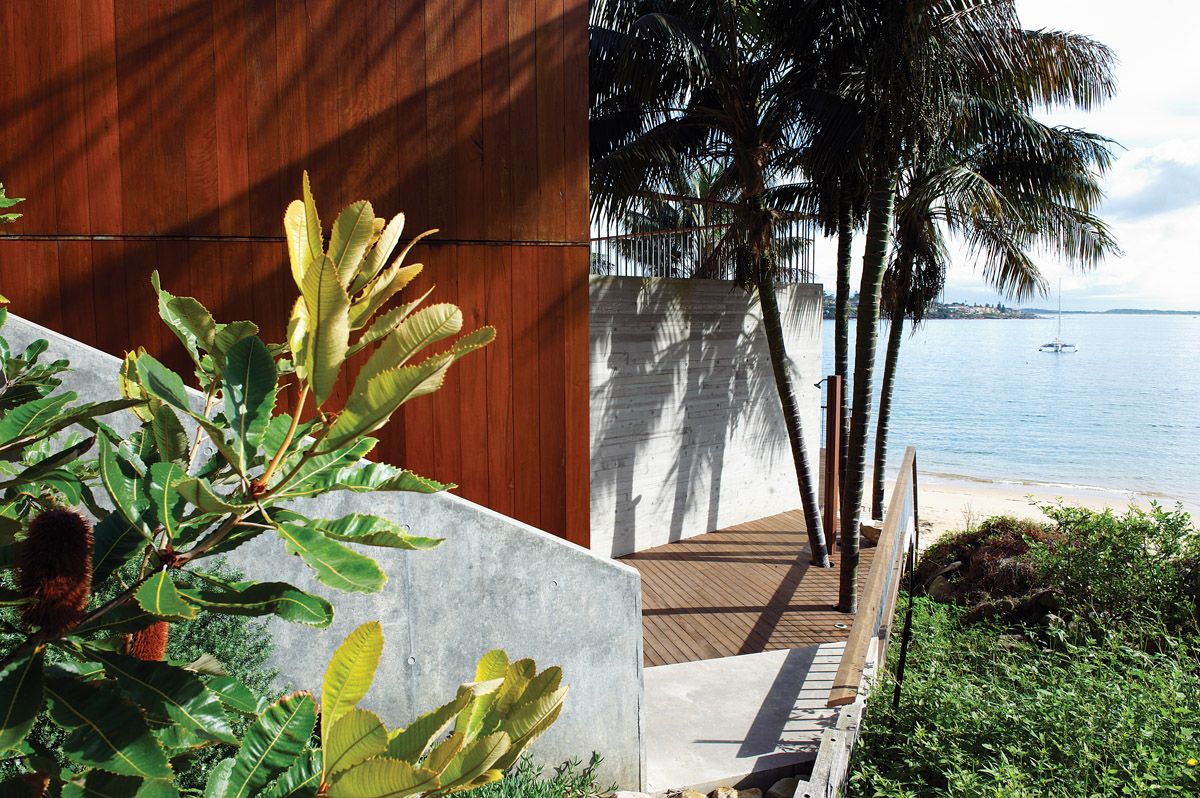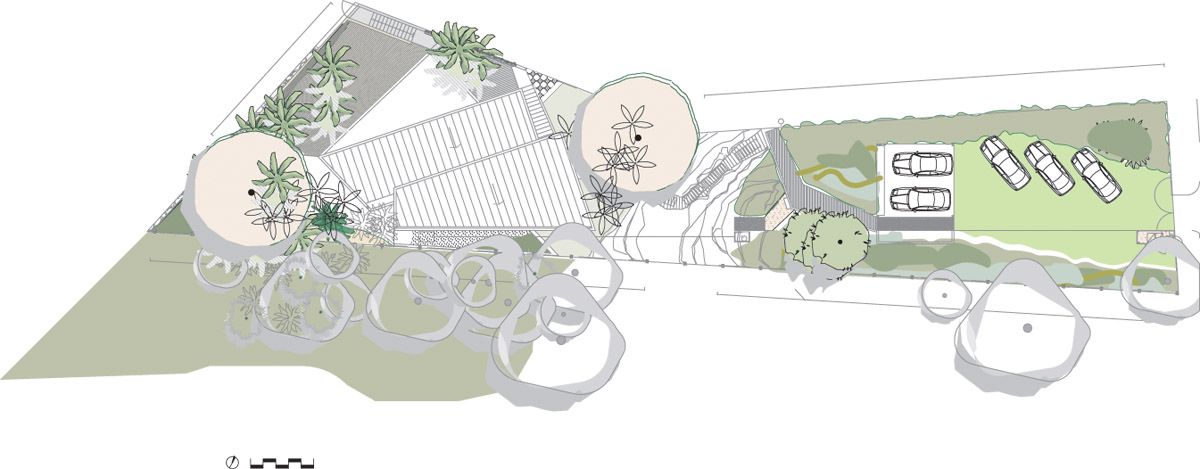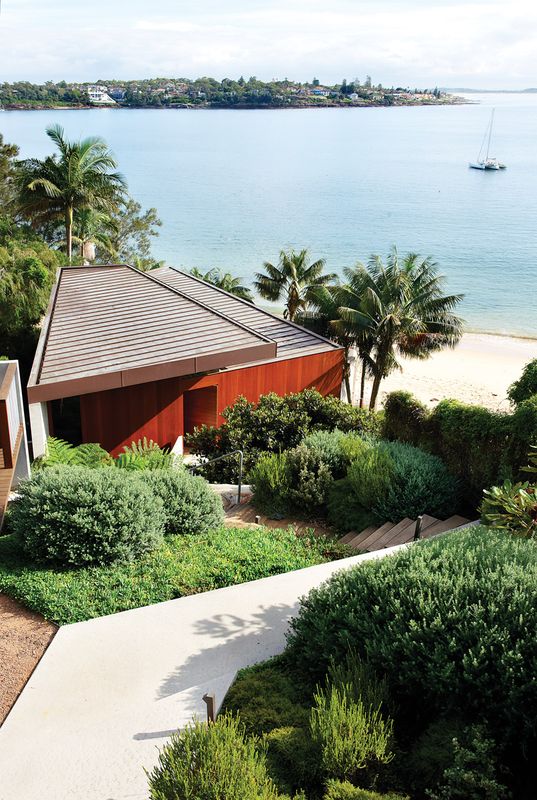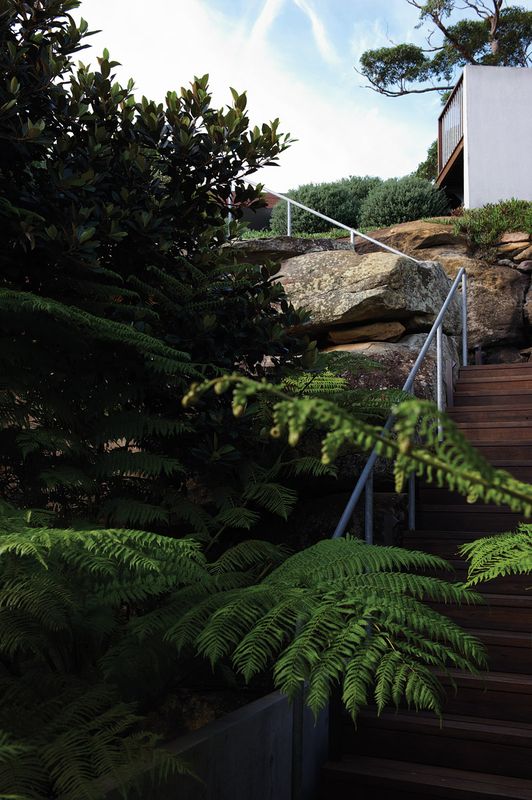It’s all about the arrival experience,” says Daniel Baffsky of 360° Landscape Architects about this holiday house just south of Sydney. On leaving the highway you drive through the Royal National Park and “pass through landscapes as diverse as exposed and windswept heath and subtropical gullies.” The journey doesn’t end there – from a clifftop car park, there are views across the Clinton Murray-designed house, down to the north-facing beach and to the breathtaking expanse of Port Hacking.
Clinton has been based in Merimbula on the far south coast of New South Wales for many years, although he is currently based in Melbourne as design director for S2F. A holiday house can be anything from a low-key shack to a palace and Clinton’s versions are robust modernist places that draw on local character and typically use a lot of timber.
Clinton describes the house as having “a strong mixture of off-form concrete (some textured) and dressed hardwood panelling. The roof is copper; the floors are a combination of French limestone, timber and black concrete. This house received New South Wales Architecture, Interior Architecture and the HIA CSR New South Wales Home of the Year Award in 2007 with Bellevarde Constructions.” He continues, “the site is unique in its proximity to a relatively secluded, private beach. To the west is a reserve and established natural habitat that attracts and conceals wild deer, an unusual creature to come across in such a place.”
Exposed to the winds from Port Hacking, it is a very steep site dominated by rocky cliffs. There was little there except for a cottage and a row of kentia palms. Access is the key issue here, both from the highway and then down to the north-facing beachfront. Daniel was designing a garden round the corner, which meant that he was familiar with local conditions, and he was invited to do the garden.
The house designed by Clinton Murray is nestled into the new and existing landscape.
Image: Brigid Arnott
The clients requested acacias, a layering of vegetation and a “notion of being transported to another place,” explains Daniel. As it’s a holiday house by the sea, they weren’t looking for any extra outdoor spaces except for a large, raised deck area.
Clinton positioned the house along a western boundary fence that is deer-proofed to keep the deer from eating all the plants. Daniel explains that Clinton “fully understands the unity of architecture and landscape architecture” and so Daniel was brought in early at the design development stage. This is an ideal time for a landscape architect to get involved as he was able to “respond to site conditions, assess the impact of the house on the landscape and its potential, pick up on the natural character, be naturalistic but not mimic the local character and create a low-maintenance garden.”
Daniel addressed the functional aspects of the site first and then the aesthetic. “The natural conditions dictated the design,” he says. According to Clinton, “The garden needed to be the link from the natural beach setting to the reserve – a bridge.”
The timber steps down to the beach have been inserted into the existing rocky cliff.
Image: Brigid Arnott
The design is a journey, from the turn-off into the Royal National Park to the car park at street level above the beachfront. A garden of acacias greets visitors on arrival, while a mature Port Jackson Fig was brought in to frame the view out to the water. Clinton says that Daniel “was clever with scale – the unique setting on the beach and siting in front of a natural steep rock face created a ‘gap’ in scale between the home and the rock face and Daniel filled this gap with a mature fig that provides the link in scale between the natural and built environment.” There is an inclinator going from this upper level down to the house, accompanied by the dramatic forms of banksias and other tough planting.
The house is “nestled into the landscape,” creating protective microclimates where gully planting can survive. “It is unexpected to have tree ferns around a beach house,” says Daniel. They provide cooling, intimate areas in an otherwise spare environment. The front raised deck, which has a boathouse underneath, was built around the remaining kentia palms and provides well-needed shade to the north-facing house. They were also able to work with the local council and neighbours on a weed infestation removal program on the cliff and contribute to the regeneration of the local area.
The palette of materials is simple and in character with the landscape. As with the building palette, they used decking, off-form concrete and gravel. What they also managed to achieve, Clinton says, “was to convince the client to have a grass driveway to their carport; given that there’s no regular traffic coming in and out of the property, they could see the advantage in having a green driveway!” He adds, “Daniel was very clever with plant selection that ‘softened’ and contrasted the hard edges of the building.” With these clever contrasts, the holiday home is transported without even leaving the beach.
Products and materials
- External elements
- Concrete; timber; decomposed granite; sandstone boulders; ‘Forest Blend’ mulch; galvanized steel edging; hardwood sleepers; Nepean pebble mulch; galvanized steel reinforcing mesh fencing
Credits
- Project
- Bundeena Garden
- Landscape architect
- 360 Degrees Landscape Architects
Sydney, NSW, Australia
- Project Team
- Daniel Baffsky, Clair Berriman
- Consultants
-
Architect
Clinton Murray Architects
Builder Bellevarde
Lighting Tovo Lighting
- Site Details
-
Location
Port Hacking,
Sydney,
NSW,
Australia
Site type Rural
- Project Details
-
Status
Built
Design, documentation 9 months
Construction 4 months
Category Landscape / urban, Residential
Type Outdoor / gardens
Source
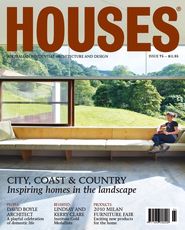
Review
Published online: 3 May 2016
Words:
Tempe MacGowan
Images:
Brigid Arnott
Issue
Houses, August 2010

